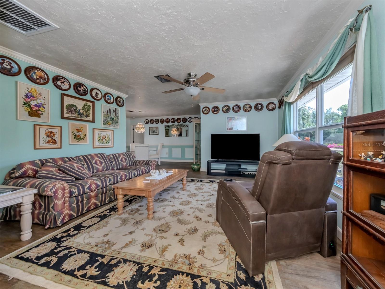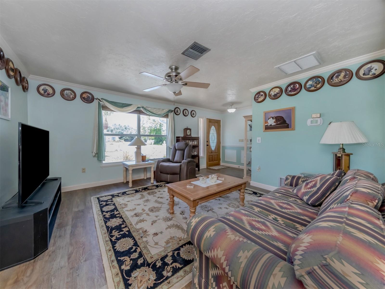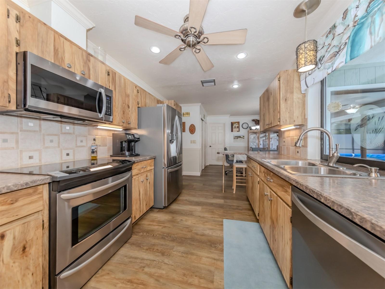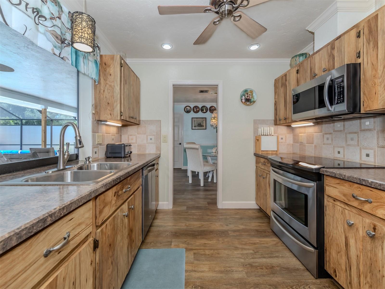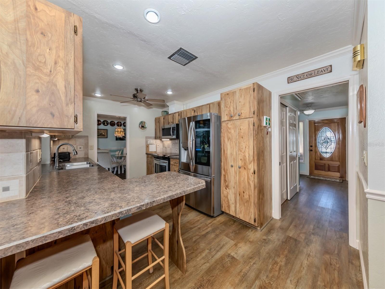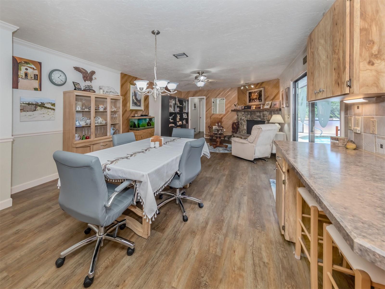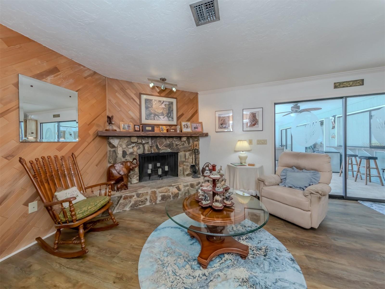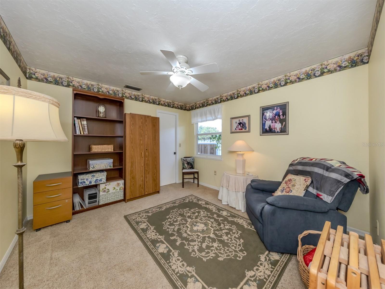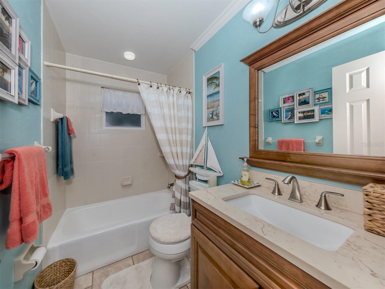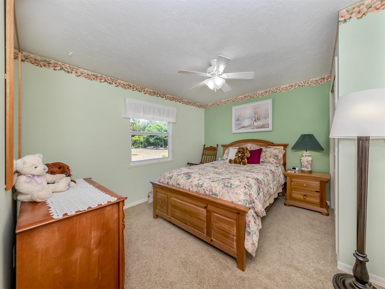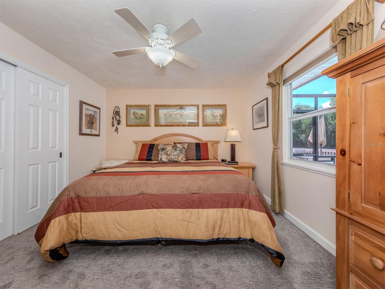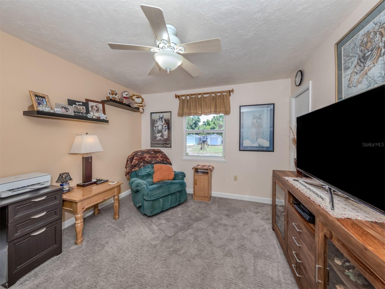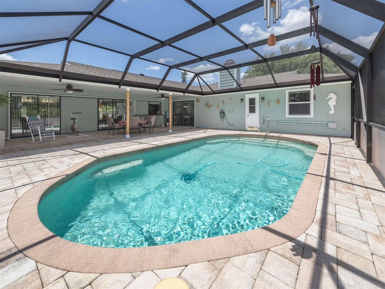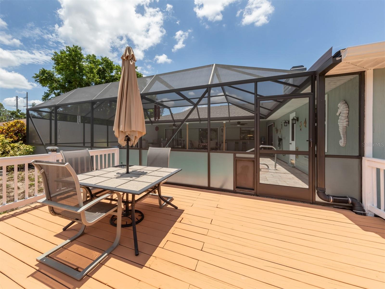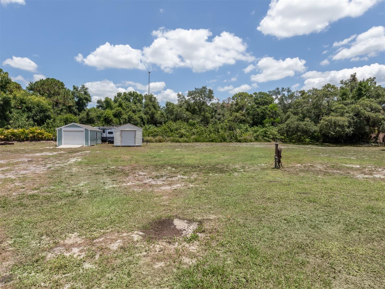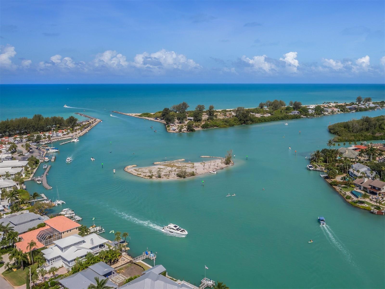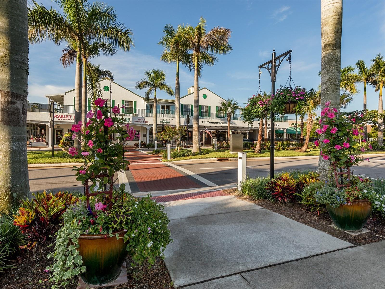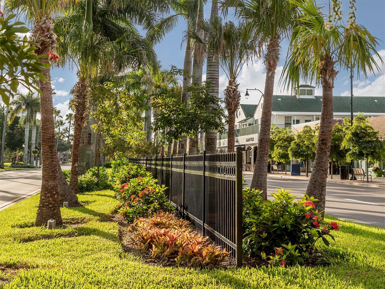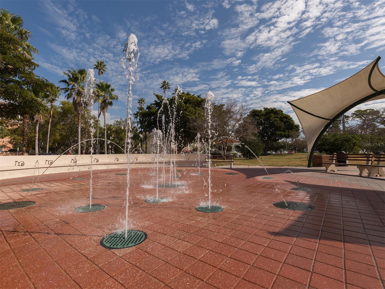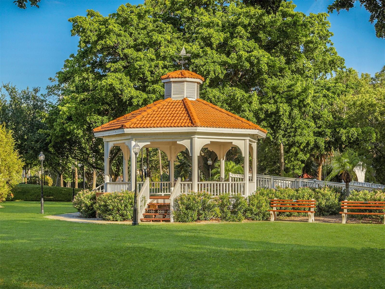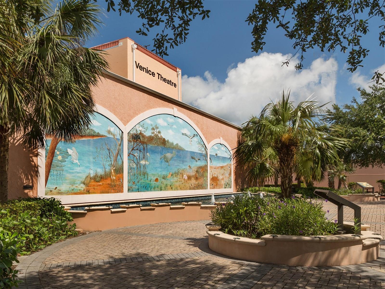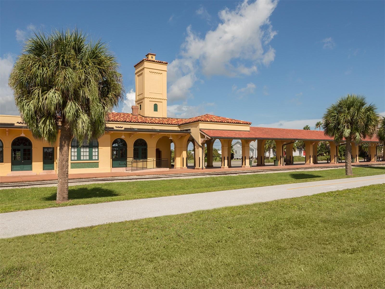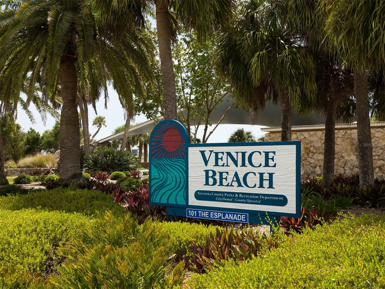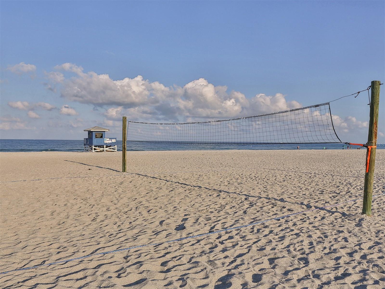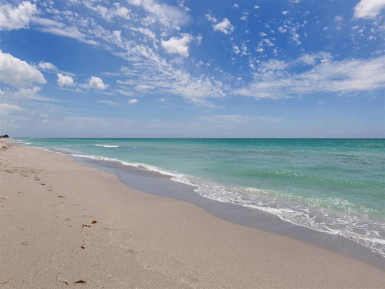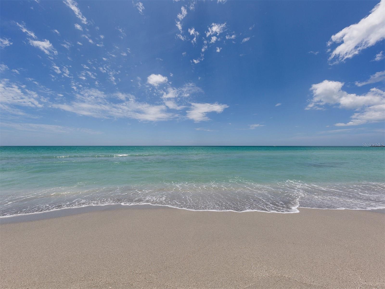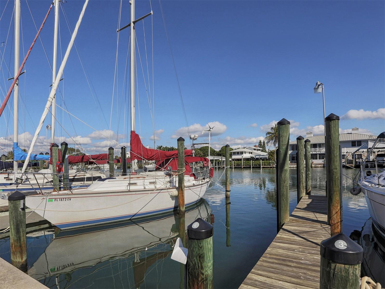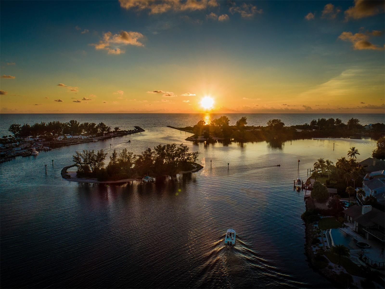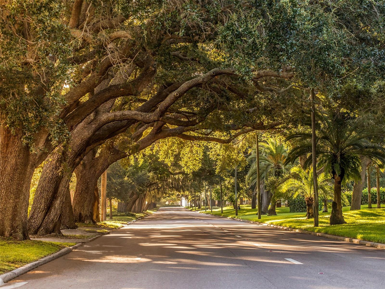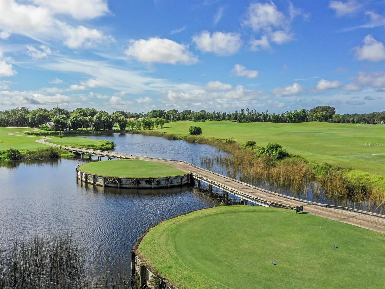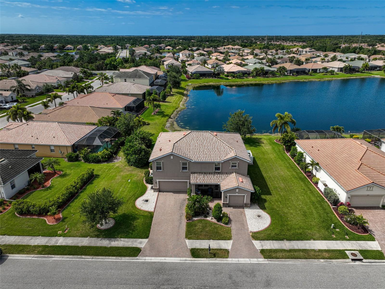Submit an Offer Now!
2541 Northway Drive, VENICE, FL 34292
Property Photos
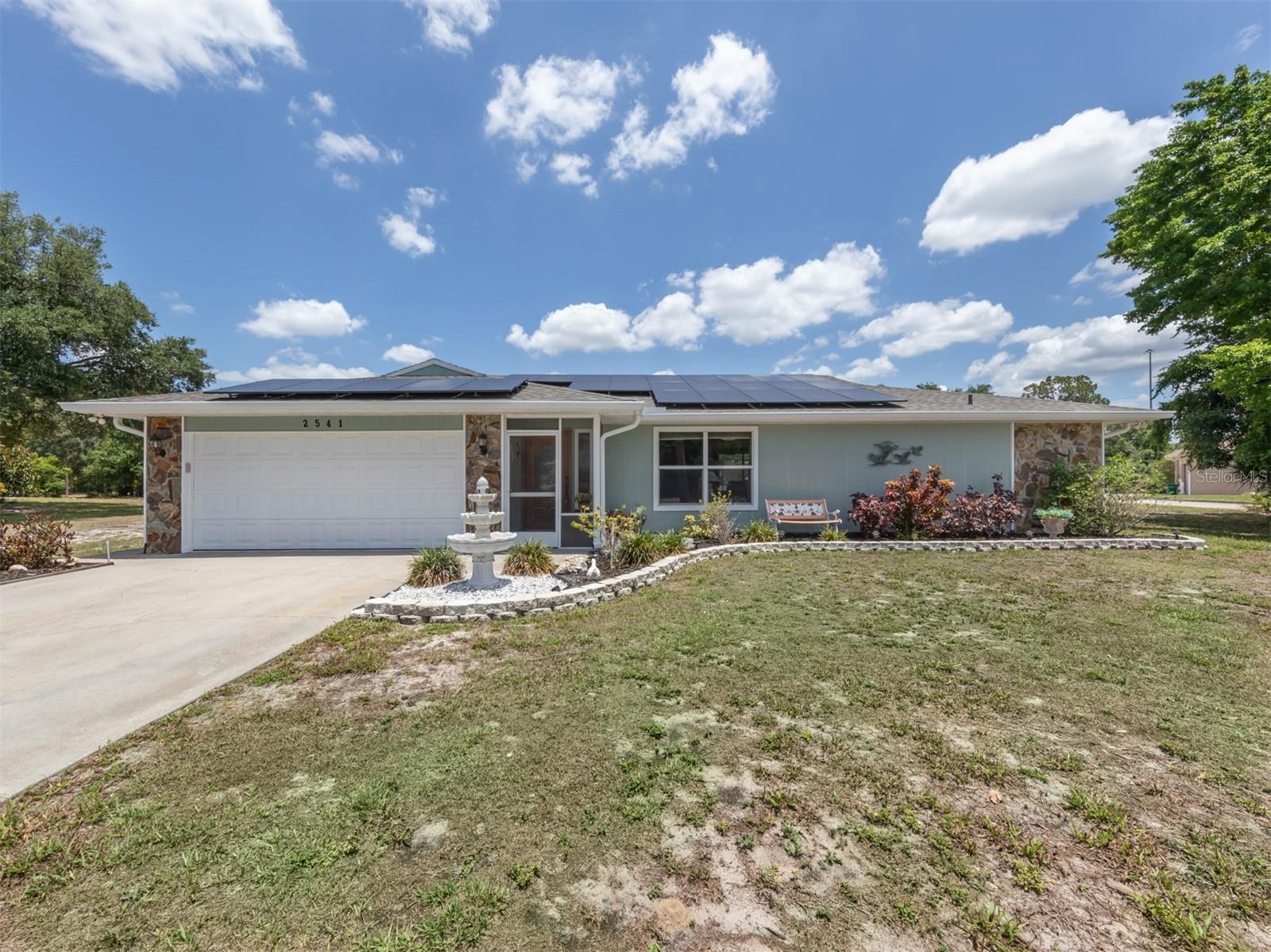
Priced at Only: $695,000
For more Information Call:
(352) 279-4408
Address: 2541 Northway Drive, VENICE, FL 34292
Property Location and Similar Properties
- MLS#: N6133202 ( Residential )
- Street Address: 2541 Northway Drive
- Viewed: 22
- Price: $695,000
- Price sqft: $230
- Waterfront: No
- Year Built: 1980
- Bldg sqft: 3019
- Bedrooms: 5
- Total Baths: 3
- Full Baths: 3
- Garage / Parking Spaces: 2
- Days On Market: 221
- Acreage: 1.22 acres
- Additional Information
- Geolocation: 27.1133 / -82.3896
- County: SARASOTA
- City: VENICE
- Zipcode: 34292
- Subdivision: Venice Acres
- Elementary School: Venice Elementary
- Middle School: Venice Area Middle
- High School: Venice Senior High
- Provided by: MEDWAY REALTY
- Contact: Christina Lavoie
- 941-375-2456

- DMCA Notice
-
DescriptionGot an extended family? Got In laws? Need Space? THIS is the home you have been searching for! A true 5 bedroom, 3 bath pool home on over an acre. The original owner had the home built to provide everyone in the family a private bedroom. Two of the bedrooms, one with an attached bath, have a hallway that can be closed off to provide the perfect in law suite or privacy for guests. The main home has a living room and dining room, kitchen and family room with a wood burning fireplace. There is additional dining space off the kitchen. Sliders open to the covered lanai and an enclosed pool. Beyond is an outside wood deck and an expanse of yard ready for games and outdoor equipment. A shed in the yard is wired for electricity and offers room for extra storage or an additional work space. There is an exterior trailer plug with 30 amp power and an additional plug if needed. The home is equipped with a 9.86kW /solar system with 34 panels to cut down on electric costs. The roof was replaced in 2023. The home is well maintained and welcoming. There is much to offer in this home that has been only owned by the original owner and family. This large home is located the desirable Venice Acres neighborhood with easy access to Historical downtown Venice and the beautiful Gulf and beaches , shopping, dining, golfing and entertainment and I75. The neighborhood is known for larger land parcels and privacy.
Payment Calculator
- Principal & Interest -
- Property Tax $
- Home Insurance $
- HOA Fees $
- Monthly -
Features
Building and Construction
- Covered Spaces: 0.00
- Exterior Features: Sliding Doors
- Flooring: Carpet, Laminate, Tile
- Living Area: 2134.00
- Roof: Shingle
School Information
- High School: Venice Senior High
- Middle School: Venice Area Middle
- School Elementary: Venice Elementary
Garage and Parking
- Garage Spaces: 2.00
- Open Parking Spaces: 0.00
Eco-Communities
- Pool Features: Gunite, In Ground
- Water Source: Private, Well
Utilities
- Carport Spaces: 0.00
- Cooling: Central Air
- Heating: Electric
- Pets Allowed: Yes
- Sewer: Private Sewer, Septic Tank
- Utilities: Cable Connected, Electricity Connected
Finance and Tax Information
- Home Owners Association Fee: 565.00
- Insurance Expense: 0.00
- Net Operating Income: 0.00
- Other Expense: 0.00
- Tax Year: 2023
Other Features
- Appliances: Dishwasher, Dryer, Electric Water Heater, Microwave, Range, Refrigerator, Water Filtration System
- Association Name: Denise Majka
- Association Phone: 941-408-7418
- Country: US
- Interior Features: Ceiling Fans(s), Chair Rail, Crown Molding
- Legal Description: LOT 138 VENICE ACRES UNIT 2
- Levels: One
- Area Major: 34292 - Venice
- Occupant Type: Owner
- Parcel Number: 0400070006
- Views: 22
- Zoning Code: RE2
Similar Properties
Nearby Subdivisions
Auburn Cove
Auburn Woods
Berkshire Place
Brighton Jacaranda
Caribbean Village
Carlentini
Cassata Place
Chestnut Creek Estates
Chestnut Creek Patio Homes
Chestnut Creek Villas
Cottages Of Venice
Enclaves Of Venice North
Everglade Estates
Fairways Of Capri Ph 1
Fairways Of Capri Ph 2
Fountain View
Grand Oaks
Grand Palm Phase 1a
Hidden Lakes Club Ph 1
Isles Of Chestnut Creek
Kent Acres
North Venice Farms
Palencia
Palm Villas
Pelican Pointe Golf Country C
Sawgrass
Stone Walk
Stoneybrook At Venice
Stoneybrook Landing
The Villas At Venice
Turnberry Place
Venetian Falls Ph 1
Venetian Falls Ph 2
Venetian Falls Ph 3
Venice Acres
Venice Golf Country Club
Venice Golf And Country Club
Venice Palms Ph 1
Venice Palms Ph 2
Watercrest Un 1
Watercrest Un 2
Waterford
Waterford Ph 1a




