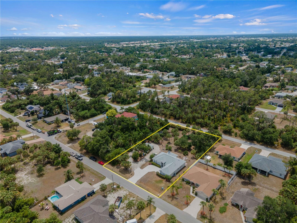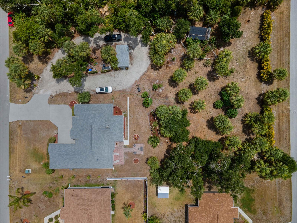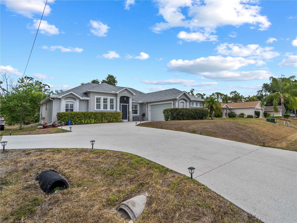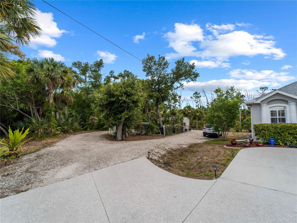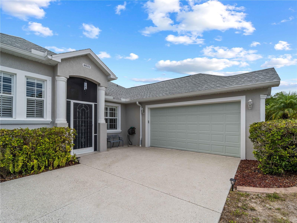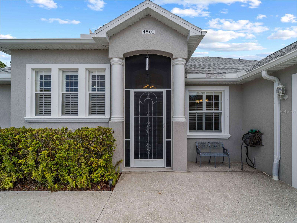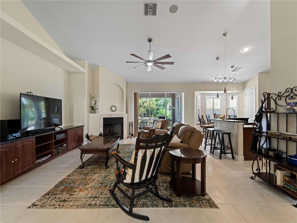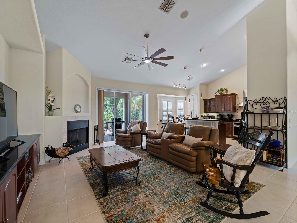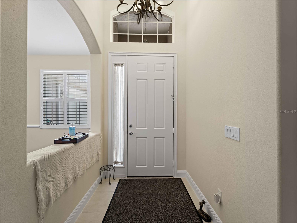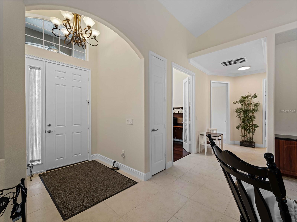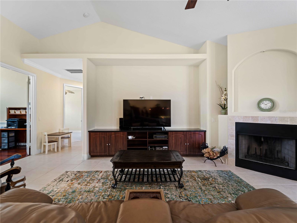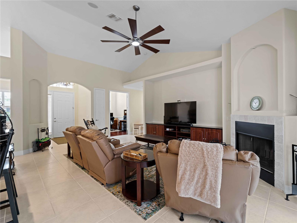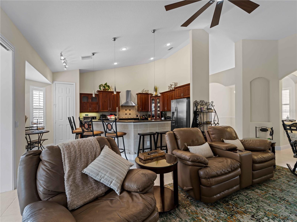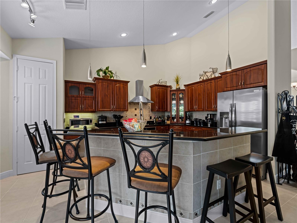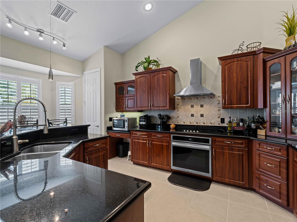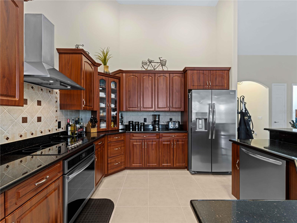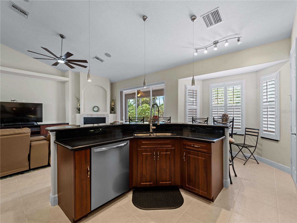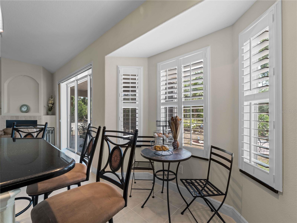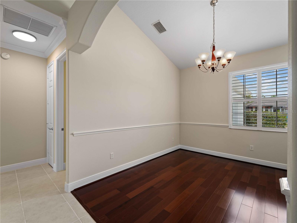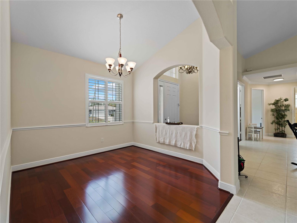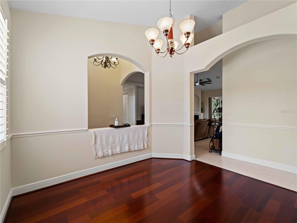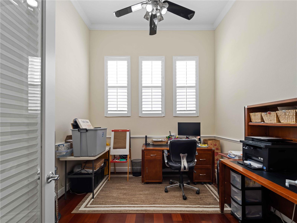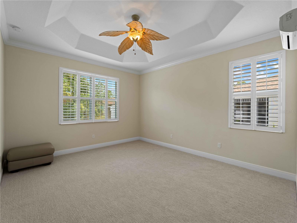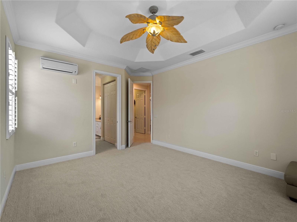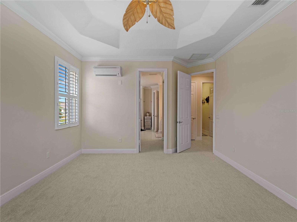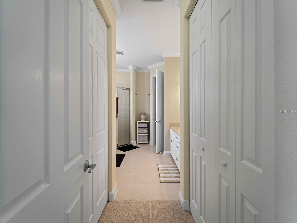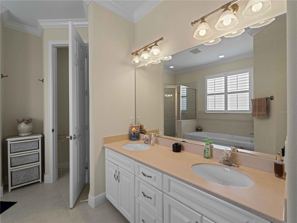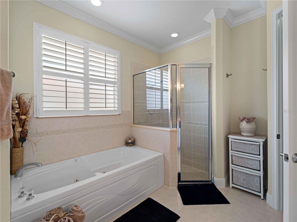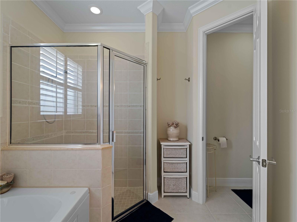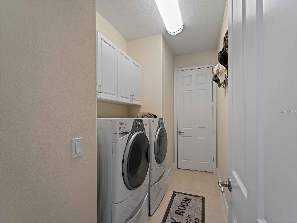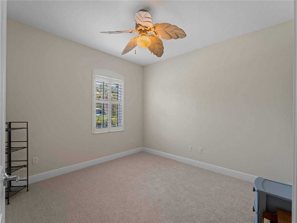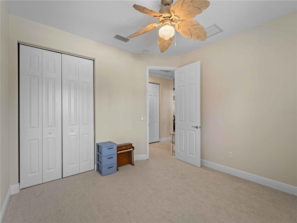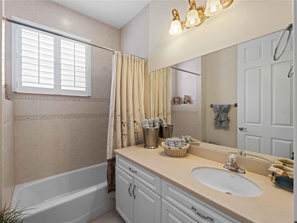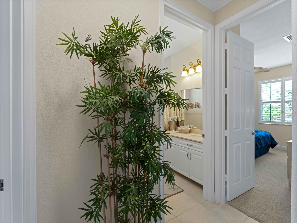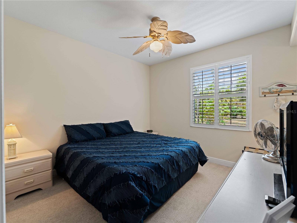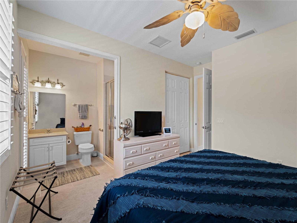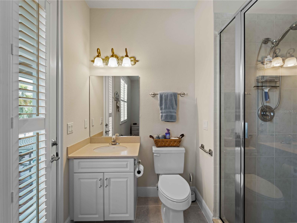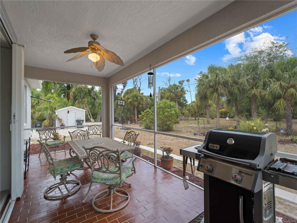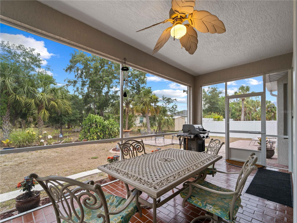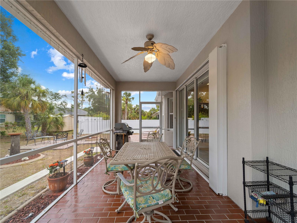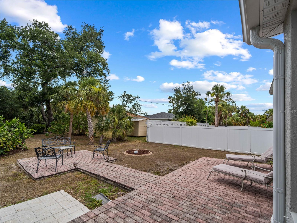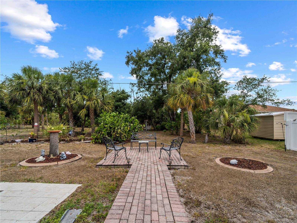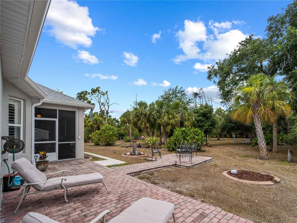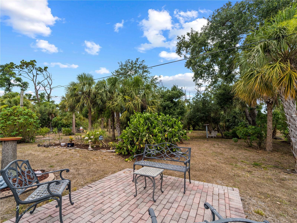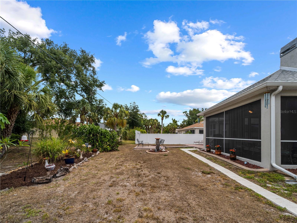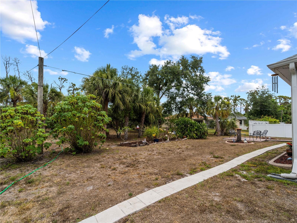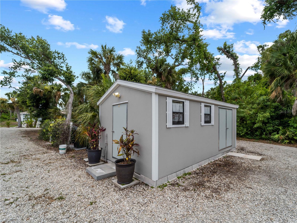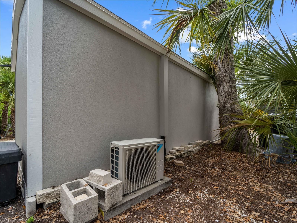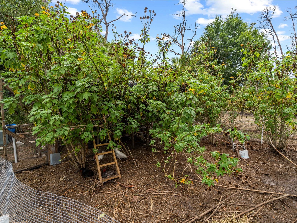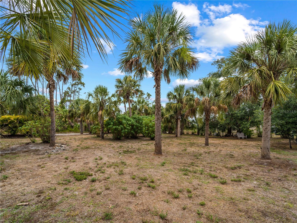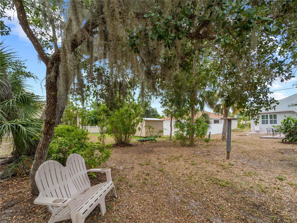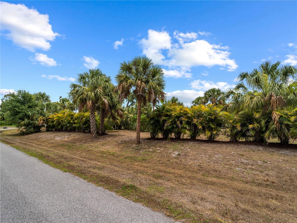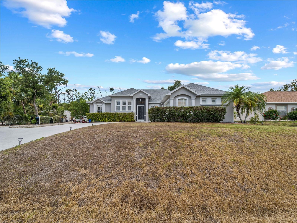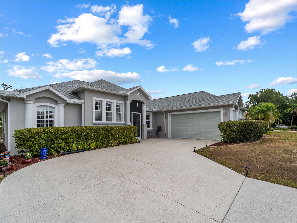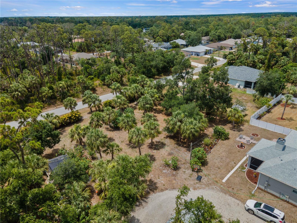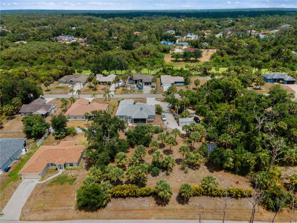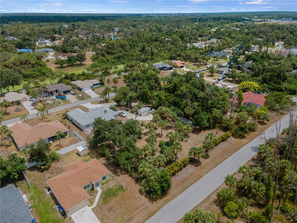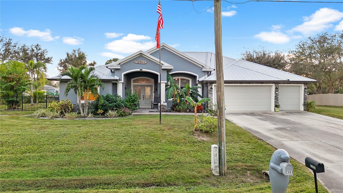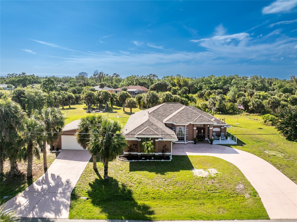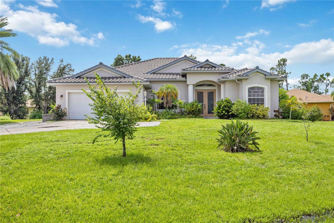Submit an Offer Now!
4801 Brickell Drive, NORTH PORT, FL 34286
Property Photos
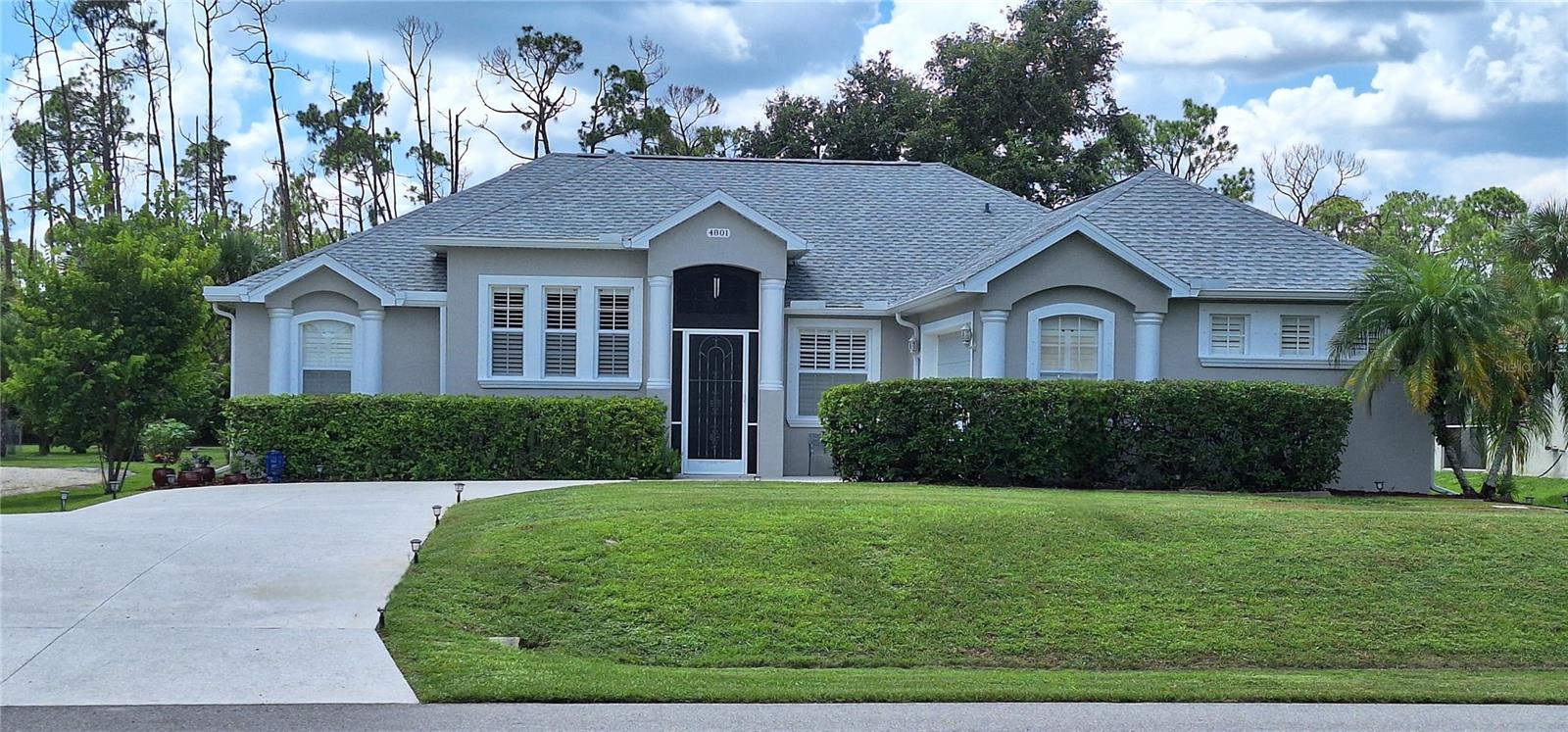
Priced at Only: $584,900
For more Information Call:
(352) 279-4408
Address: 4801 Brickell Drive, NORTH PORT, FL 34286
Property Location and Similar Properties
- MLS#: N6133329 ( Residential )
- Street Address: 4801 Brickell Drive
- Viewed: 11
- Price: $584,900
- Price sqft: $210
- Waterfront: No
- Year Built: 2007
- Bldg sqft: 2788
- Bedrooms: 3
- Total Baths: 3
- Full Baths: 3
- Garage / Parking Spaces: 2
- Days On Market: 169
- Additional Information
- Geolocation: 27.0403 / -82.195
- County: SARASOTA
- City: NORTH PORT
- Zipcode: 34286
- Subdivision: Port Charlotte Sub 02
- Provided by: SETTLES REAL ESTATE LLC
- Contact: Buck Settles
- 941-685-3600
- DMCA Notice
-
DescriptionWelcome to your New One of Kind Home on just under 1 acre of LAND! A private acre, street to street on 4 lots. Areca Palms line the property for privacy. A Beautiful Oak tree shades an area while other native Palms are thru out the property for shade as well. This floor plan was never duplicated. This property also has City Water and is not in a Flood Zone. Newer Shale Driveway welcomes you Home. Both Exterior and interior of this home has been newly painted. As you open the 8 Front door you will love how open this home is. To the right is your dining room with beautiful wood floor. Looking forward is the Great Room with wood burning fireplace and large wall for your TV Entertainment. This is open to the Kitchen with newer 2022 Frigidaire Gallery Appliances. You cant help but notice the height of the ceilings and the storage space within the kitchen. The Island is a great focal point with guests as there is room for 6 to sit and chat. The Island kick wall and kitchen backsplash are both tiled. As you look thru your triple 8 sliding glass doors you will see your large screened in Lanai with sealed pavers. just off the lanai is two paver decks. Back in the home and down the wide hallway you find the Master Bedroom with tray ceiling, crown molding, 5" Baseboards, separate additional mini split a/c to keep you plenty cool. Two closets (1 walk in) give you ample space for everything, and now you have the large Master Bath with double sinks, Jet Spa, Tiled shower and Water closet. On the other side of the home (split plan) you are greeted with a beautiful guest full bath and 2 additional bedrooms. One bedroom has a private full bath that any guest would love. Plus there is a private entrance to the Screened Lanai. This room could be used for a great Mother in Law area, wheel chair accessible bathroom. Behind 8 French Doors there is a Flex Room. Used as an Office presently, but possibilities are yours. High triple windows let ample light in and the Plantation Shutters that are thru out the home are adjustable to direct the sun light. New roof in 2022, 2016 Amana 5 ton 20 seer A/C, 2023 Hurricane shutters and a Hurricane garage door. Additionally outside there is a newer Custom Shed cooled with a Mini Split so working in here is a breeze. This area has a rock circle driveway around the Shed.
Payment Calculator
- Principal & Interest -
- Property Tax $
- Home Insurance $
- HOA Fees $
- Monthly -
Features
Building and Construction
- Covered Spaces: 0.00
- Exterior Features: Sidewalk, Sliding Doors
- Flooring: Carpet, Ceramic Tile
- Living Area: 2031.00
- Other Structures: Shed(s), Workshop
- Roof: Shingle
Land Information
- Lot Features: City Limits, Landscaped, Oversized Lot, Paved
Garage and Parking
- Garage Spaces: 2.00
- Open Parking Spaces: 0.00
- Parking Features: Garage Door Opener, Garage Faces Side, RV Parking
Eco-Communities
- Water Source: Public
Utilities
- Carport Spaces: 0.00
- Cooling: Central Air
- Heating: Central, Electric
- Sewer: Septic Tank
- Utilities: Cable Connected, Electricity Connected, Street Lights, Water Connected
Finance and Tax Information
- Home Owners Association Fee: 0.00
- Insurance Expense: 0.00
- Net Operating Income: 0.00
- Other Expense: 0.00
- Tax Year: 2023
Other Features
- Appliances: Dishwasher, Disposal, Dryer, Electric Water Heater, Microwave, Range, Refrigerator
- Country: US
- Furnished: Unfurnished
- Interior Features: Ceiling Fans(s), Crown Molding, High Ceilings, Kitchen/Family Room Combo, Open Floorplan, Solid Surface Counters, Split Bedroom, Tray Ceiling(s), Walk-In Closet(s), Window Treatments
- Legal Description: LOTS 1, 2, 21& 22 BLK 175, 2ND ADD TO PORT CHARLOTTE, BEING SAME LANDS AS DESC IN ORI 2007139088, 2014146259 & 2016081940
- Levels: One
- Area Major: 34286 - North Port/Venice
- Occupant Type: Owner
- Parcel Number: 1003017521
- Style: Florida, Ranch
- View: Garden, Park/Greenbelt, Trees/Woods
- Views: 11
- Zoning Code: RSF2
Similar Properties
Nearby Subdivisions
1504 Port Charlotte Sub 05
1525 Port Charlotte Sub 07
1548 Port Charlotte Sub 17
1563 Port Charlotte Sub 19
1564 Port Charlotte Sub
1583 Port Charlotte Sub 29
2nd North Port Charlotte Estat
North Port
North Port 1799 Port Charlotte
North Port Charlotte Estates A
Not Applicable
Port Charlotte
Port Charlotte 20
Port Charlotte Sub 02
Port Charlotte Sub 05
Port Charlotte Sub 06
Port Charlotte Sub 07
Port Charlotte Sub 08
Port Charlotte Sub 09
Port Charlotte Sub 10
Port Charlotte Sub 11
Port Charlotte Sub 12
Port Charlotte Sub 17
Port Charlotte Sub 17 Rep
Port Charlotte Sub 18
Port Charlotte Sub 19
Port Charlotte Sub 2
Port Charlotte Sub 20
Port Charlotte Sub 25
Port Charlotte Sub 29
Port Charlotte Sub 31
Port Charlotte Sub 52
Port Charlotte Sub 8
Port Charlotte Sub 9
Port Charlotte Subdivision



