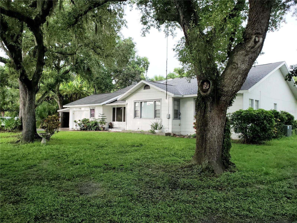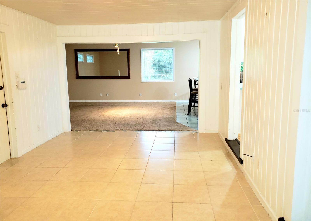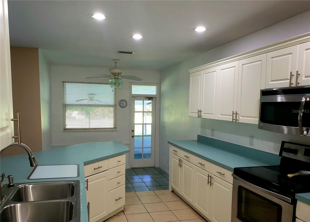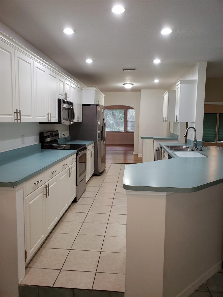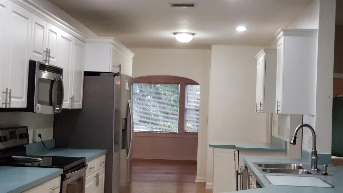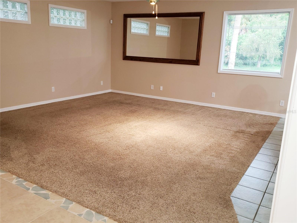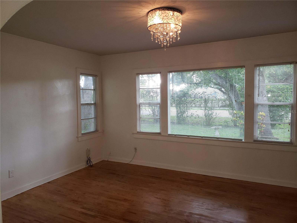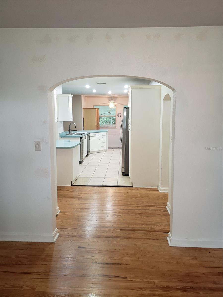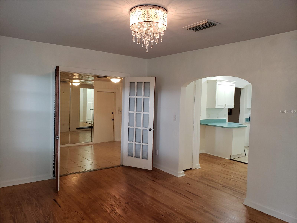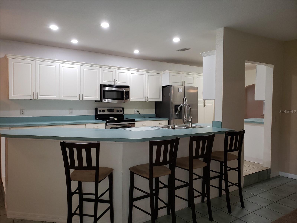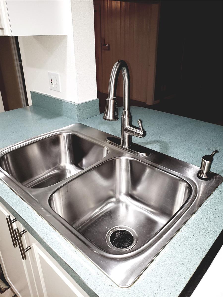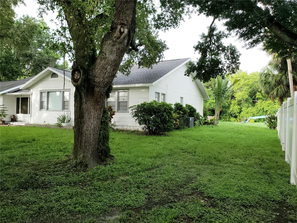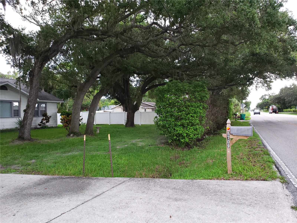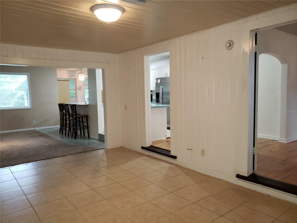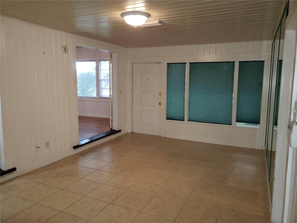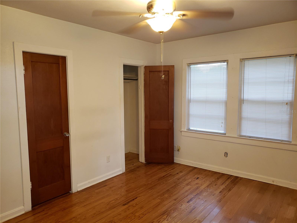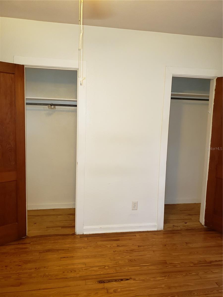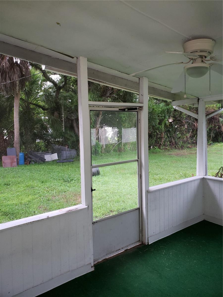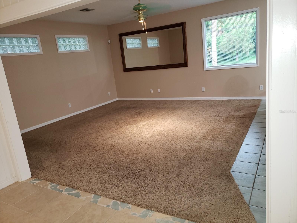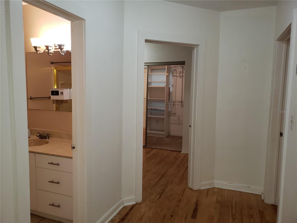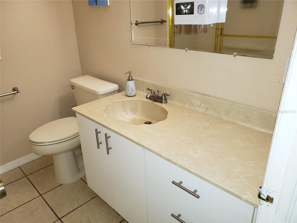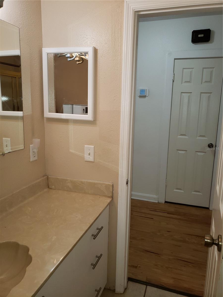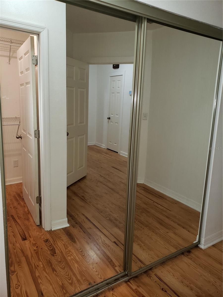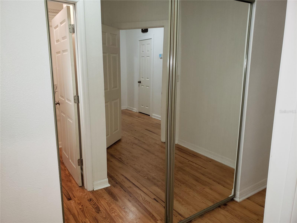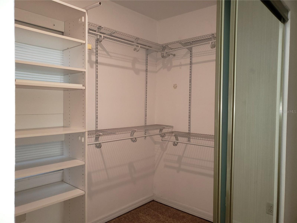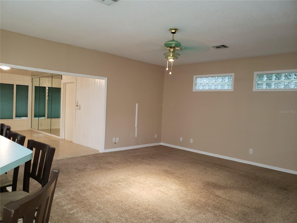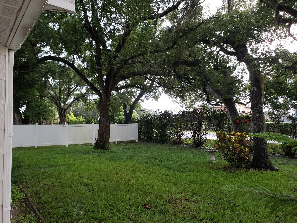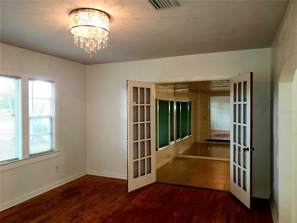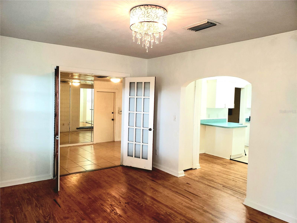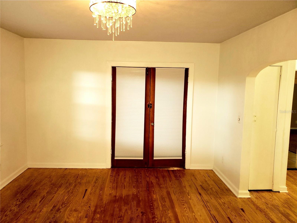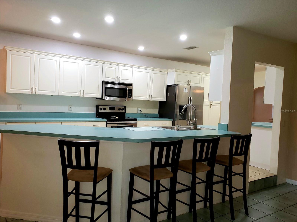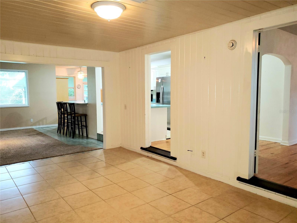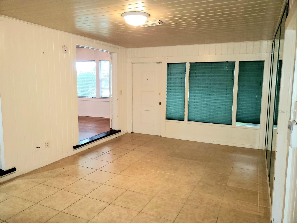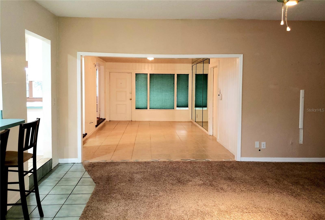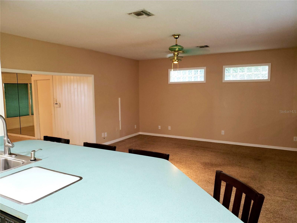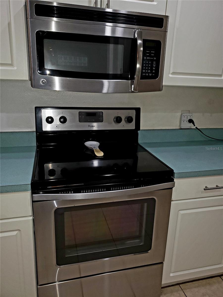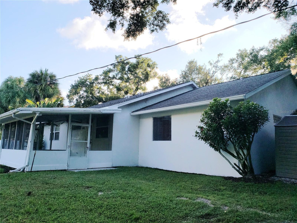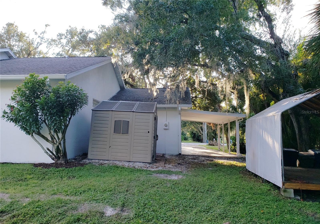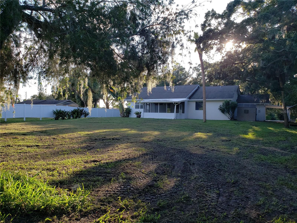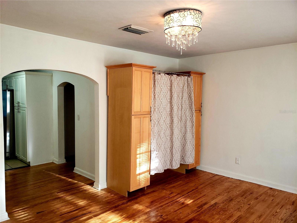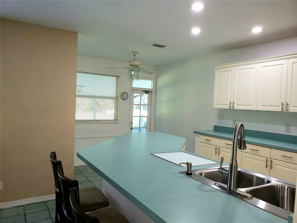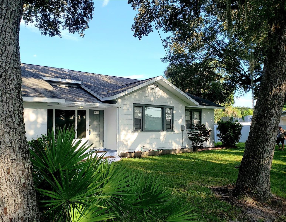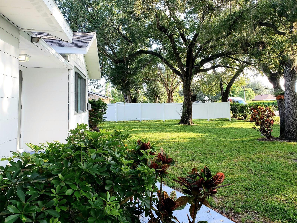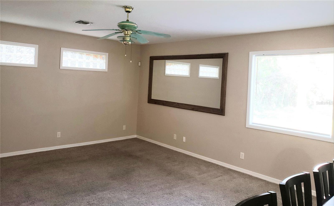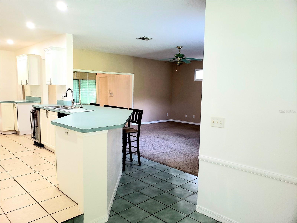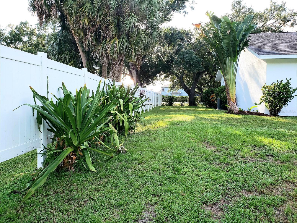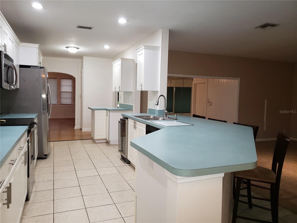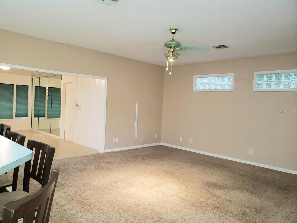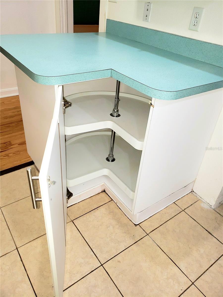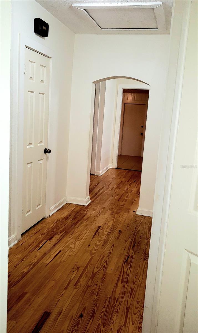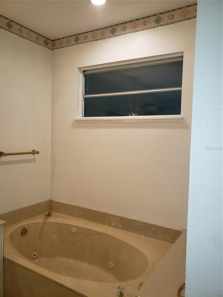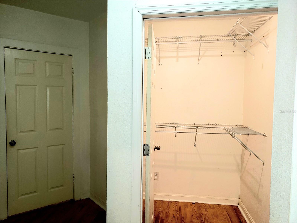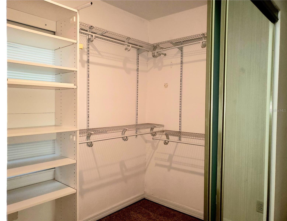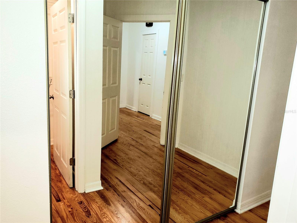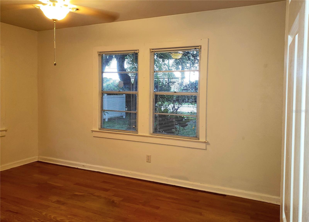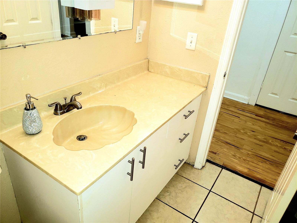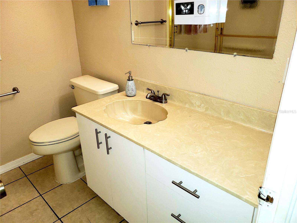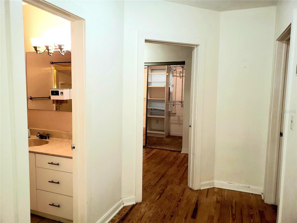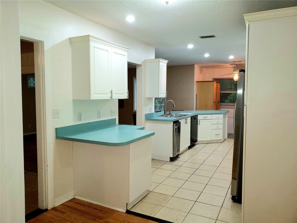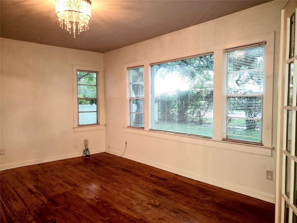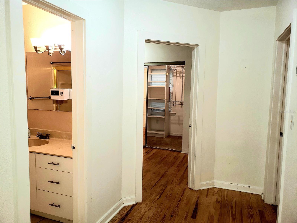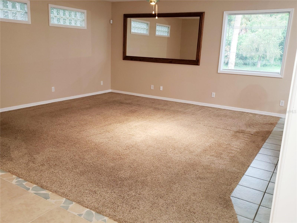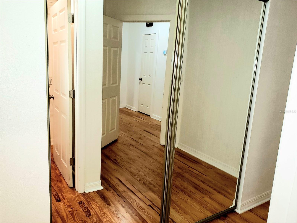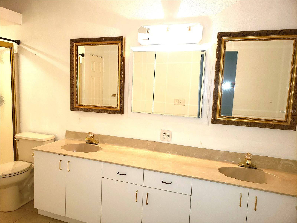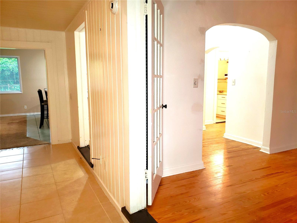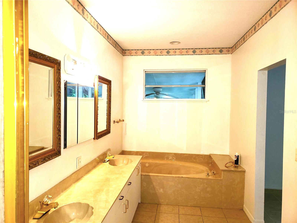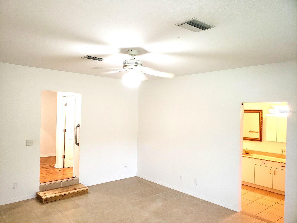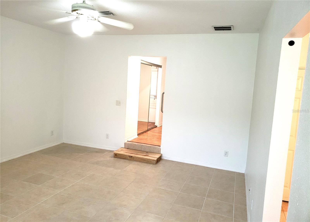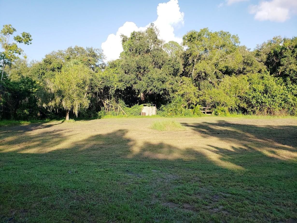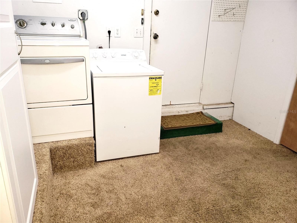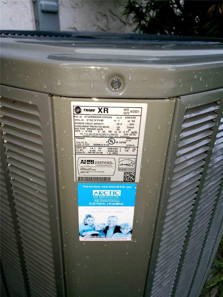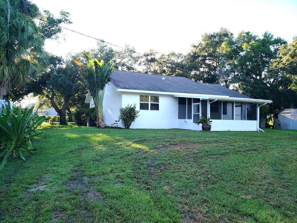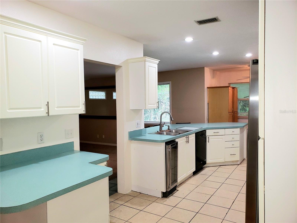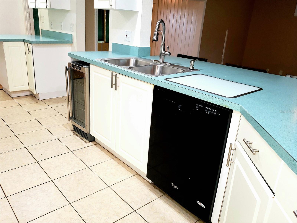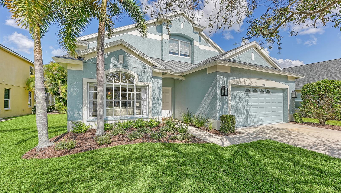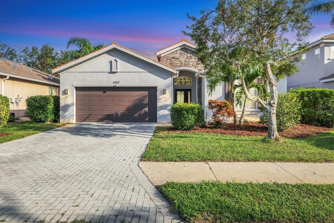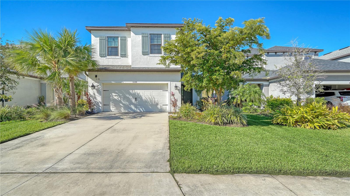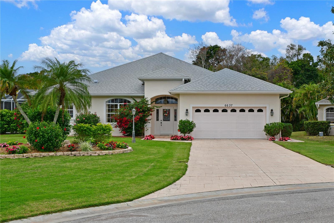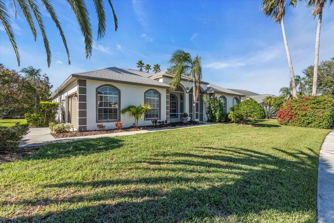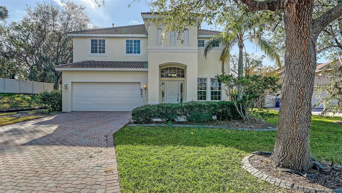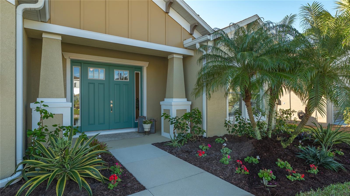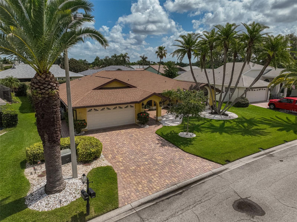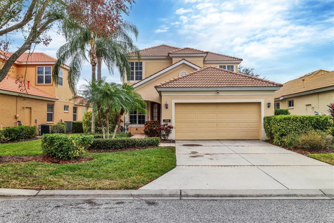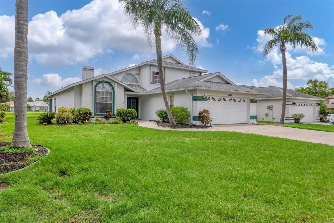Submit an Offer Now!
5709 33rd Street E, BRADENTON, FL 34203
Property Photos
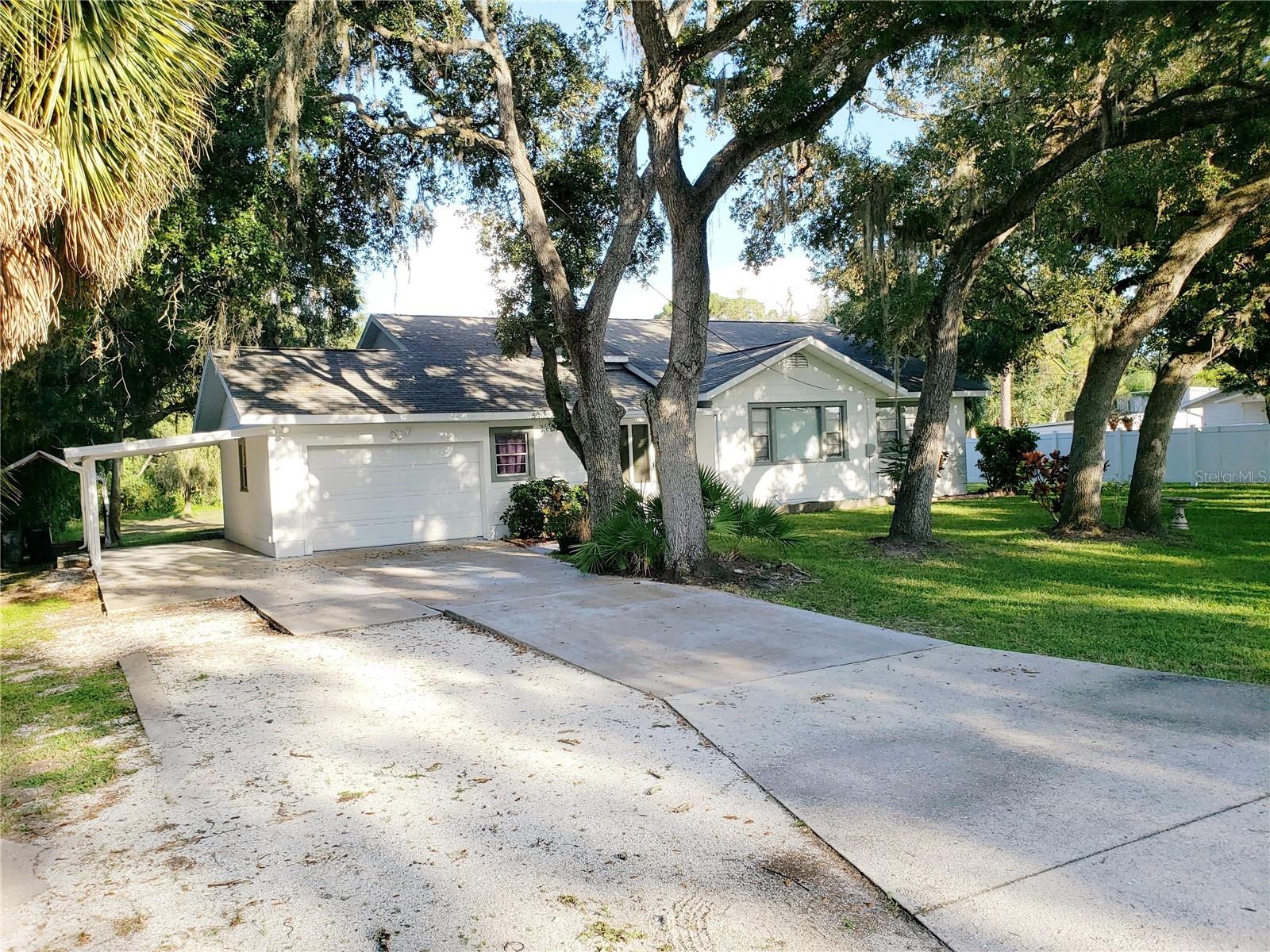
Priced at Only: $543,900
For more Information Call:
(352) 279-4408
Address: 5709 33rd Street E, BRADENTON, FL 34203
Property Location and Similar Properties
- MLS#: N6133919 ( Residential )
- Street Address: 5709 33rd Street E
- Viewed: 18
- Price: $543,900
- Price sqft: $193
- Waterfront: No
- Year Built: 1961
- Bldg sqft: 2811
- Bedrooms: 3
- Total Baths: 2
- Full Baths: 2
- Garage / Parking Spaces: 2
- Days On Market: 110
- Additional Information
- Geolocation: 27.4398 / -82.5213
- County: MANATEE
- City: BRADENTON
- Zipcode: 34203
- Subdivision: 33rd St E Before Cascades 3455
- Elementary School: Kinnan Elementary
- Middle School: Braden River Middle
- High School: Braden River High
- Provided by: MEDWAY REALTY
- Contact: Janis Pierce
- 941-375-2456

- DMCA Notice
-
Description*this house survived hurricane milton* a pvc fence is the only structure that was damaged and the owners decided to not replace it. This beautiful piece of property is nestled on almost 1 acre is this unique spacious high & dry creekside sf home zoned a 1 (agriculture) *attention*developers*investors or someone that needs to run a service type business or just needs or wants extra space for all of their toys! This property is for you! Priced under apraisal! Imagine the possibilities and the location is great as it's so close to a bustling area of bradenton that offers many versatile options for your needs, yet offers so much privacy! Once you enter the front door you will step into a very generous foyer which could double for a sitting room and /or dining room that leads to an extra large great room which flows easily into the kitchen by way of the breakfast bar. The generous kitchen offers an abundance of counter space & cabinets including a lazy susan cabinet, pantry and ss appliances. The quaint kitchen nook leads to a spacious enclosed screened porch which looks out to the serene expansive back yard lined with trees. When you enter the guest bedrooms you will face the front of the yard with plenty of natural light and a view of beautiful oak trees! There is plenty of closets and the primary bedroom is the most spacious of all with dual walk in closets including shelving and an ensuite with dual sinks, walk in shower stall, and a garden tub! Both bathrooms are equipped with high riser toilets as well! The laundry room is just off of the foyer that leads to another storage room where you can easily go thru the back door to the back yard. The garage is conveniently accessed from the laundry room which is equipped with a workshop. There is plenty of driveway for you vehicles & toys and there is also a covered carport. The converted garage also has room for your car! ** once you look at this property your mind will start reeling with the possibilities as you will also agree it is definitely a unique property which is a must see! Keep in mind it is high & dry and just 1/2 mile south of 70 on 33rd st. On your left.
Payment Calculator
- Principal & Interest -
- Property Tax $
- Home Insurance $
- HOA Fees $
- Monthly -
Features
Building and Construction
- Covered Spaces: 0.00
- Exterior Features: Private Mailbox, Rain Gutters, Sidewalk, Storage
- Flooring: Carpet, Ceramic Tile, Tile, Wood
- Living Area: 2075.00
- Other Structures: Shed(s), Storage
- Roof: Shingle
Land Information
- Lot Features: Cleared, Drainage Canal, In County, Landscaped, Level, Oversized Lot, Pasture, Paved
School Information
- High School: Braden River High
- Middle School: Braden River Middle
- School Elementary: Kinnan Elementary
Garage and Parking
- Garage Spaces: 1.00
- Open Parking Spaces: 0.00
- Parking Features: Boat, Converted Garage, Covered, Driveway, Garage Door Opener, Ground Level, Parking Pad, Workshop in Garage
Eco-Communities
- Water Source: Public
Utilities
- Carport Spaces: 1.00
- Cooling: Central Air
- Heating: Central, Electric
- Pets Allowed: Yes
- Sewer: Septic Tank
- Utilities: Cable Connected, Electricity Connected, Public, Water Connected
Finance and Tax Information
- Home Owners Association Fee: 0.00
- Insurance Expense: 0.00
- Net Operating Income: 0.00
- Other Expense: 0.00
- Tax Year: 2023
Other Features
- Appliances: Dishwasher, Disposal, Dryer, Electric Water Heater, Exhaust Fan, Microwave, Range, Washer
- Country: US
- Furnished: Unfurnished
- Interior Features: Ceiling Fans(s), Eat-in Kitchen, Open Floorplan, Primary Bedroom Main Floor, Thermostat, Walk-In Closet(s), Window Treatments
- Legal Description: BEG AT NW COR OF SE1/4 OF SEC 17 FOR A POB; TH N 89 DEG 55 MIN 34 SEC E ALG N LN OF SD SE1/4 330.26 FT TO THE NW COR OF THE E 344 FT OF NW1/4 OF NW1/4 OF SD SE1/4; TH S 00 DEG 04 MIN 25 SEC E ALG W LN OF SD E 344 FT, 131.84 FT; TH S 89 DEG 55 MIN 34 SEC W, PARALLEL TO N LN OF SD SE1/4 & 131.84 FT SLY THEREFROM, 330.55 FT TO INTERSEC WITH W LN OF SD SE1/4;
- Levels: One
- Area Major: 34203 - Bradenton/Braden River/Lakewood Rch
- Occupant Type: Vacant
- Parcel Number: 1776800052
- Style: Other
- View: Park/Greenbelt, Trees/Woods
- Views: 18
- Zoning Code: A1
Similar Properties
Nearby Subdivisions
33rd St E Before Cascades 3455
Acreag0001
Albritton Acres
Arbor Reserve
Barrington Ridge
Barrington Ridge Ph 1a
Barrington Ridge Ph 1c
Braden River City
Briarwood
Creekwood Ph One Subphase I
Creekwood Ph Two Subphase A B
Creekwood Ph Two Subphase G H
Crossing Creek Village
Crossing Creek Village Ph I
Dude Ranch Acres
Fairfax Ph One
Fairfax Ph Two
Fairfield
Fairway Gardens At Tara
Fairway Trace
Fairway Trace At Peridia I Ph
Garden Lakes Courtyard
Garden Lakes Courtyard Ph 2 Am
Garden Lakes Estates Ph 7b7g
Garden Lakes Village Sec 1
Garden Lakes Village Sec 2
Garden Lakes Village Sec 4
Garden Lakes Villas Sec 1
Garden Lakes Villas Sec 2
Glen Cove Heights
Groveland
Hammock Place
Hammock Place Ii
Heatherwood Condo Ph 2
Heights Ph I Subph Ia Ib Ph
Heights Ph Ii Subph A C Ph I
Mandalay Ph Ii
Marshalls Landing
Meadow Lakes
Moss Creek Ph I
Moss Creek Ph Ii Subph A
Park Place
Peaceful Pines
Peacocks
Peridia
Peridia Isle
Regal Oaks
Ridge At Crossing Creek Ph I
River Landings Bluffs Ph I
River Place
Rivers Edge
Sabal Harbour
Sabal Harbour Ph Iii
Sabal Harbour Ph Iv
Sabal Harbour Ph V
Sabal Harbour Ph Vi
Sabal Harbour Ph Vii
Sabal Harbour Ph Viii
Silverlake
Sterling Lake
Tailfeather Way At Tara
Tara Ph I
Tara Ph Ii Subphase B
Tara Ph Ii Subphase F
Tara Ph Iii Subphase A
Tara Ph Iii Subphase F
Tara Ph Iii Subphase H
Tara Preserve
Tara Verandas
Twelve Oaks Ii Of Tara
Twelve Oaks Iii Of Tara
Villas At Tara
Wallingford
Water Oak



