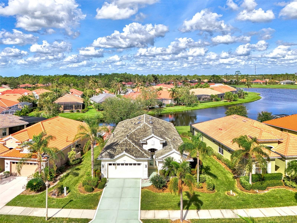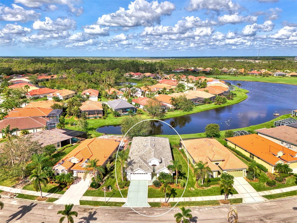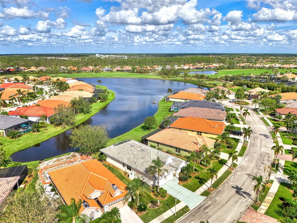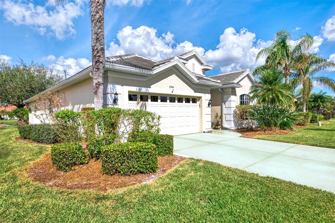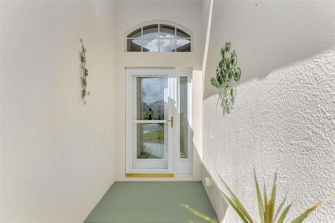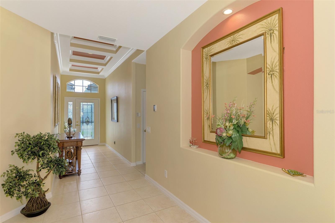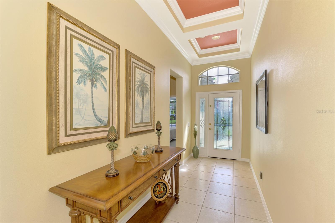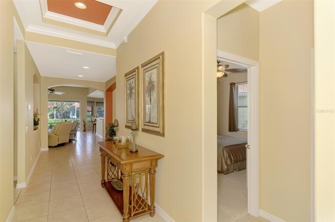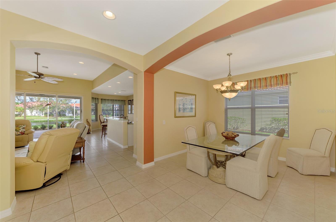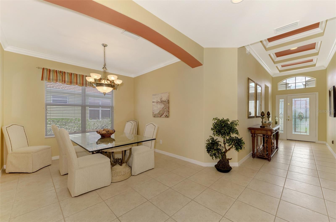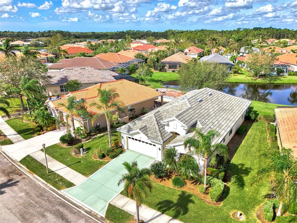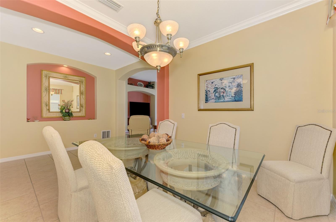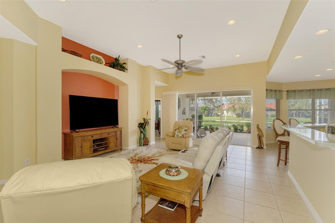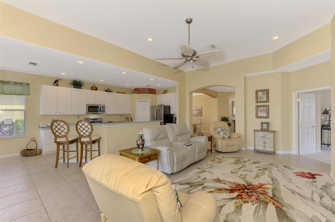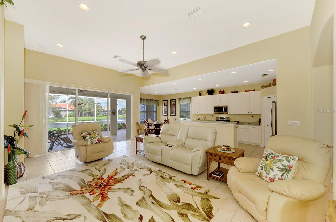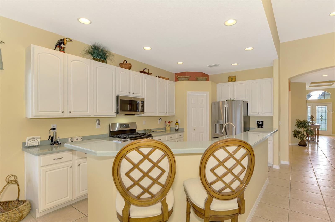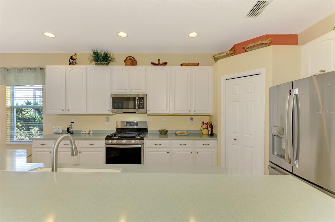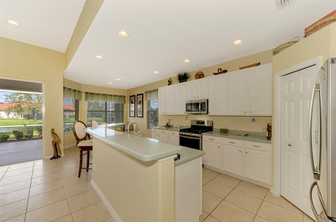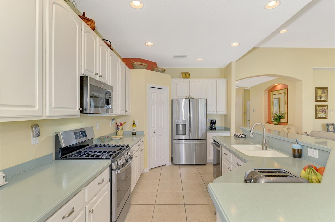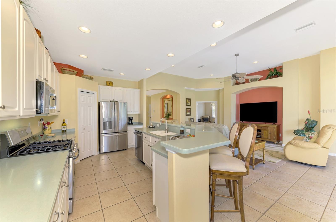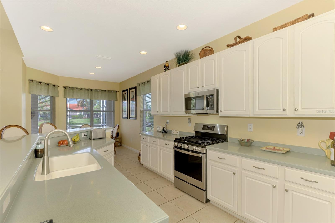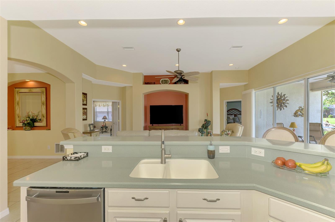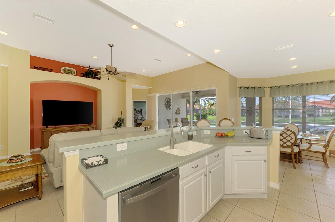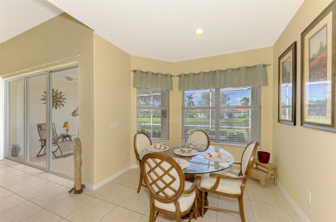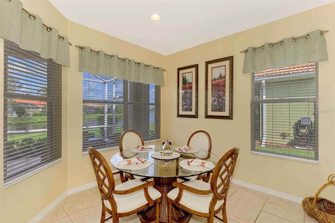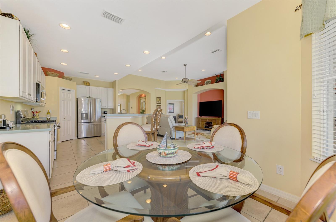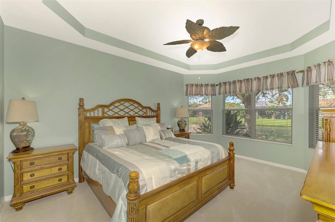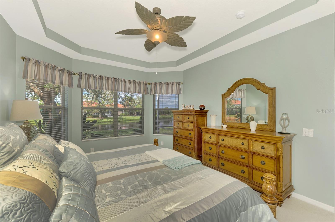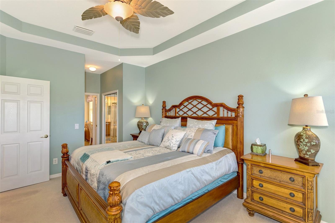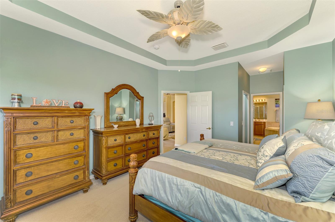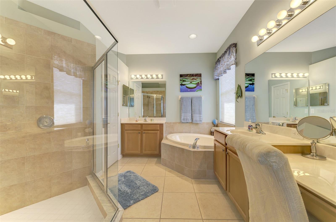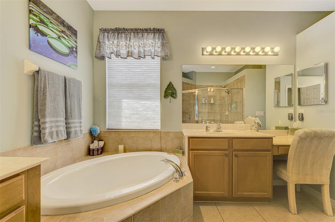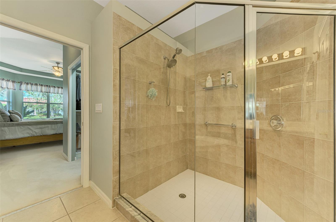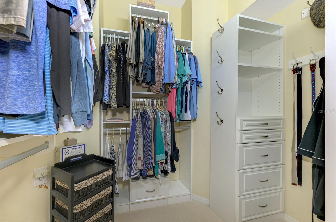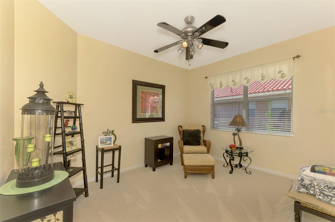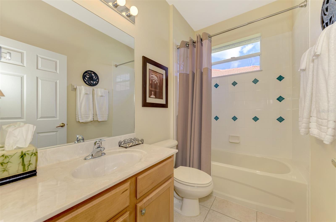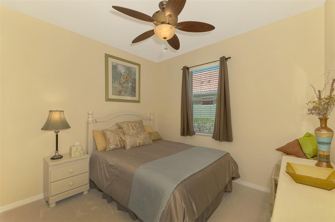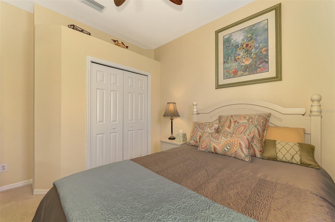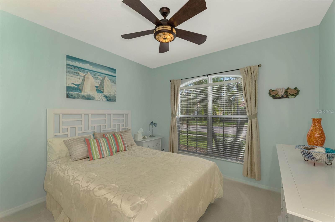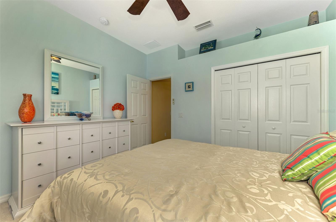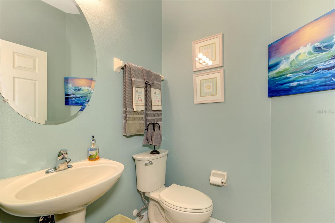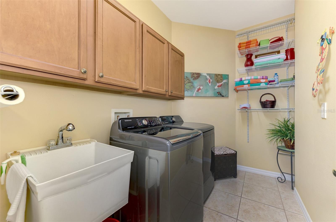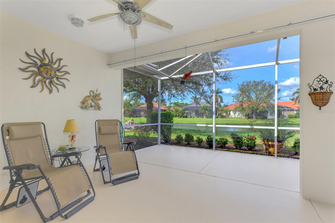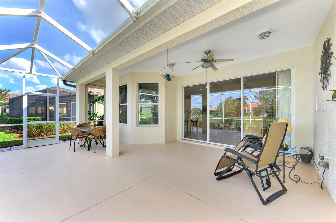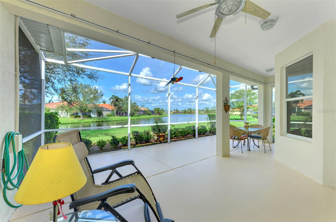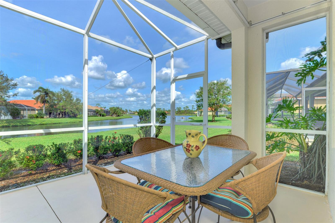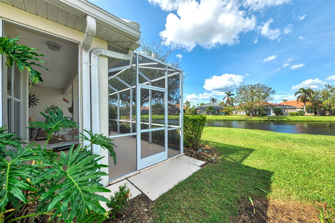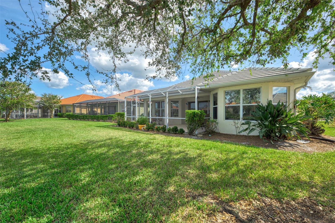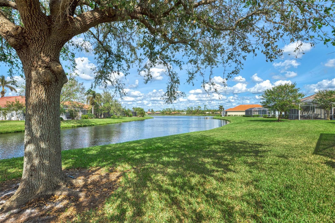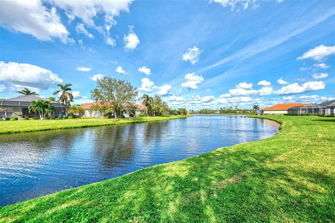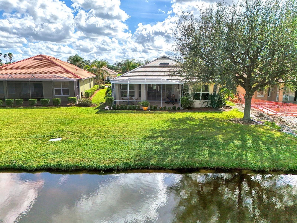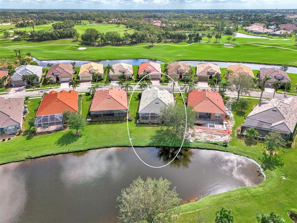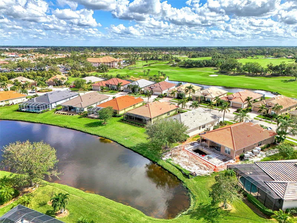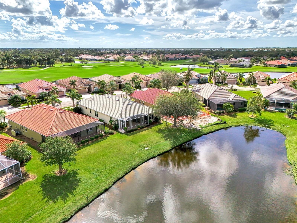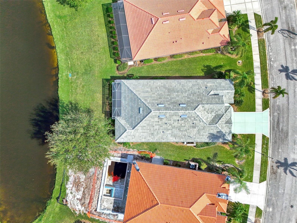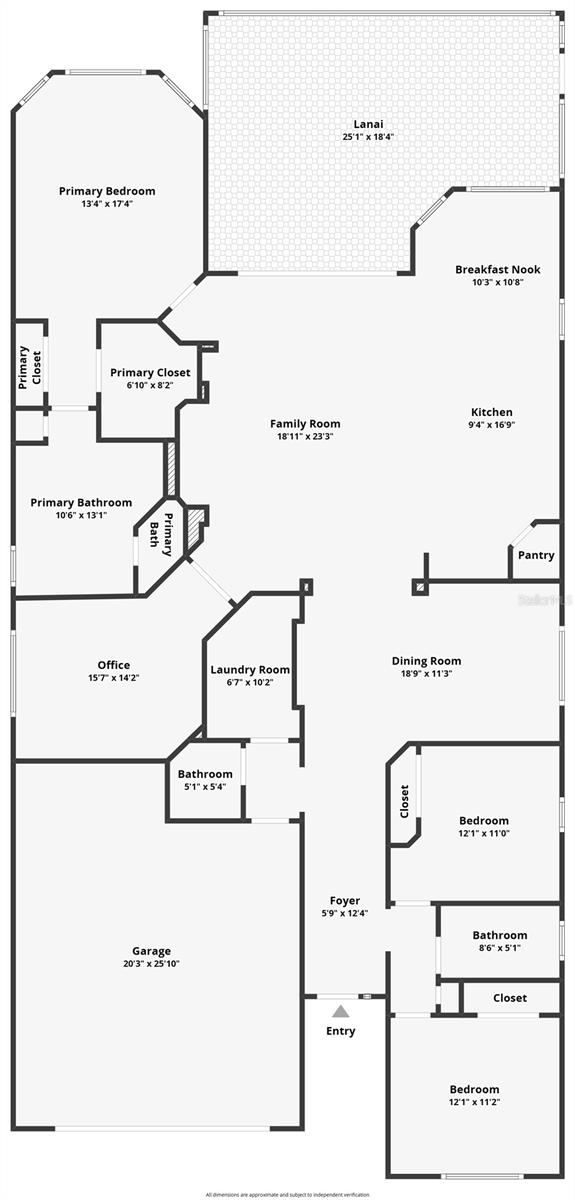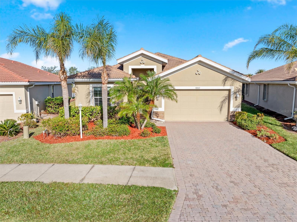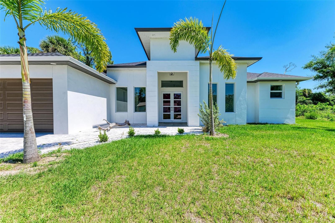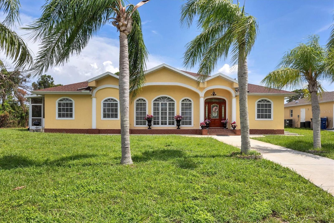Submit an Offer Now!
5504 Club View Lane, NORTH PORT, FL 34287
Property Photos
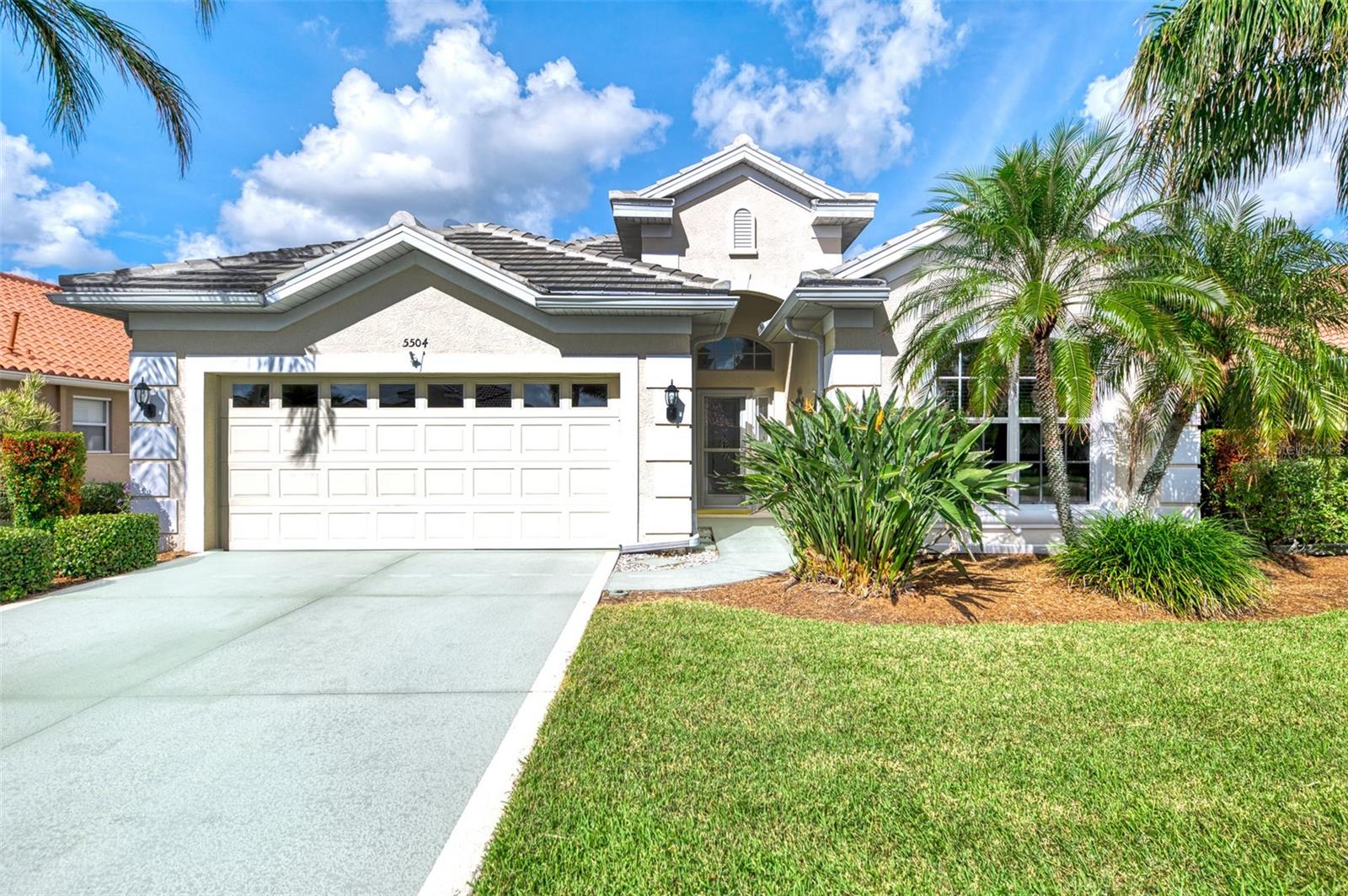
Priced at Only: $539,000
For more Information Call:
(352) 279-4408
Address: 5504 Club View Lane, NORTH PORT, FL 34287
Property Location and Similar Properties
- MLS#: N6135306 ( Residential )
- Street Address: 5504 Club View Lane
- Viewed: 14
- Price: $539,000
- Price sqft: $181
- Waterfront: Yes
- Wateraccess: Yes
- Waterfront Type: Lake
- Year Built: 2004
- Bldg sqft: 2979
- Bedrooms: 3
- Total Baths: 3
- Full Baths: 2
- 1/2 Baths: 1
- Garage / Parking Spaces: 2
- Days On Market: 59
- Additional Information
- Geolocation: 27.0585 / -82.2229
- County: SARASOTA
- City: NORTH PORT
- Zipcode: 34287
- Subdivision: Heron Creek
- Elementary School: Glenallen Elementary
- Middle School: Heron Creek Middle
- High School: North Port High
- Provided by: POINTE OF PALMS REAL ESTATE
- Contact: Louise Clapp
- 941-716-2339

- DMCA Notice
-
DescriptionHeron creek golf & country club! Pristine 3 bed/2 1/2 bath + den home with long lake & golf view ++turnkey furnished ++ and ready for immediate occupancy! Flood zone x ( flood insurance not required) & new roof(2023) this casually elegant ryland sago model boasts a popular floor plan well suited to "easy living" and entertaining alike with 2,218 square ft under air, 3 bedrooms, 2 1/2 baths, den/office, and oversized 2 car garage with room for a cart! This lovely home is situated on a quiet cul da sac just steps from the clubhouse, resort style pool and all amenities! Exterior features include an extended driveway, a lushy landscaped lot with soaring palms, pygmy palms and colorful birds of paradise and a lovely arched covered entry. The leaded glass entry door creates an lovely first impression and once inside you can you can leave the hustle and bustle behind and take in all the inviting peacefulness this home radiates! The home shows super bright and light and the flowing layout features, a handsome coffered ceiling in the foyer, formal dining room, open concept great room & kitchen, private 2 bedroom quest suite with full bath, spacious main bedroom with tray ceilings, en suite bath with garden tub, and double closets(nice built ins too! ), a versatile den/office with french doors, a real laundry room and convenient half bath! The great room area has triple cascading sliders that open wide and bring the outside in.. Interior design features include a neutral color pallet with rich pops of color channeling a tommy bahama vibe, classic easy care ceramic tile floors, custom lighting and window treatments, coffered & tray ceilings, & lots of unique architectural features! The fabulous open kitchen boasts updated ss appliances and natural gas range, classic corian countertops, tiled backsplash, large closet pantry and lots of raised panel light 42" cabinetry. The kitchen island is simply perfect for entertaining. The spacious extended lanai affords simply breathtaking long lake views and as far as your eye can see you can also see #1 tee of the creek course too!! It is a great space to kick back and relax after a long day, enjoy a glass of wine and watch the myriad of native birds in and along the waters edge! This home is absolutely immaculate and is beautifully appointed and thoughtfully furnished with laid back easy living in mind..... It's easy peasy just bring your suitcase and you can start living the dream! Piece of mind bonus features and updates include: new tile roof (2023), new ac (2023) water heater(2022), washer and dryer (2020),ss appliances (2022), storm door for the entry door and hurricane treatment for the lanai area, extended garage depth with room for 2 cars plus a golf cart. The hoa quarterly fees are very reasonable and include cable, internet, ground maintenance, irrigation, and mulching. ++no cdd fees++ heron creek offers exceptional amenities including a 21,000 sq. Ft. Clubhouse, 27 holes of championship golf arthur hills design, state of the art golf practice facility, 5 har tru tennis court, resort style pool & spa, a robust social activity calendar, fitness center, and formal and casual dining options! Club membership is required with three membership levels currently offered beginning at $268/mo. Conveniently located with easy access to i 75 and us 41, the cocoa plum shopping district, costco myakkahatchee creek trails, blue ridge park, trendy wellen park, the braves stadium & smh medical center!
Payment Calculator
- Principal & Interest -
- Property Tax $
- Home Insurance $
- HOA Fees $
- Monthly -
Features
Building and Construction
- Builder Model: Sago
- Builder Name: Ryland
- Covered Spaces: 0.00
- Exterior Features: Hurricane Shutters, Irrigation System, Rain Gutters, Sidewalk, Sliding Doors
- Flooring: Carpet, Tile
- Living Area: 2218.00
- Roof: Tile
Land Information
- Lot Features: City Limits, Landscaped, Level, Near Golf Course, Sidewalk, Paved, Private
School Information
- High School: North Port High
- Middle School: Heron Creek Middle
- School Elementary: Glenallen Elementary
Garage and Parking
- Garage Spaces: 2.00
- Open Parking Spaces: 0.00
- Parking Features: Driveway, Garage Door Opener, Golf Cart Parking, Oversized
Eco-Communities
- Green Energy Efficient: HVAC
- Water Source: Public
Utilities
- Carport Spaces: 0.00
- Cooling: Central Air
- Heating: Central, Electric, Heat Pump
- Pets Allowed: Cats OK, Dogs OK
- Sewer: Public Sewer
- Utilities: BB/HS Internet Available, Cable Connected, Electricity Connected, Fire Hydrant, Natural Gas Connected, Public, Sewer Connected, Sprinkler Recycled, Street Lights, Underground Utilities, Water Connected
Amenities
- Association Amenities: Clubhouse, Fitness Center, Gated, Pool, Spa/Hot Tub, Tennis Court(s)
Finance and Tax Information
- Home Owners Association Fee Includes: Cable TV, Internet, Maintenance Grounds, Management, Security
- Home Owners Association Fee: 1086.00
- Insurance Expense: 0.00
- Net Operating Income: 0.00
- Other Expense: 0.00
- Tax Year: 2023
Other Features
- Appliances: Dishwasher, Disposal, Dryer, Gas Water Heater, Microwave, Range, Refrigerator, Washer
- Association Name: AMI/ TARA THINZE
- Association Phone: 941-875-1130
- Country: US
- Furnished: Turnkey
- Interior Features: Ceiling Fans(s), Crown Molding, Eat-in Kitchen, High Ceilings, Kitchen/Family Room Combo, Open Floorplan, Primary Bedroom Main Floor, Solid Surface Counters, Split Bedroom, Thermostat, Walk-In Closet(s), Window Treatments
- Legal Description: LOT 524, HERON CREEK UNIT 6
- Levels: One
- Area Major: 34287 - North Port/Venice
- Occupant Type: Owner
- Parcel Number: 0993130524
- Style: Florida
- View: Water
- Views: 14
- Zoning Code: PCDN
Similar Properties
Nearby Subdivisions
1528 Port Charlotte Sub 10
1548 Port Charlotte Sub 17
1804 Port Charlotte Sub 52
Central Parc
Harbor Isles Ii
Heron Creek
North Port
North Port Charlotte Cntry Clu
North Port Charlotte Country C
Port Charlotte
Port Charlotte 15 Rep 02
Port Charlotte 15th Add 02 Pt
Port Charlotte 1st Replat41th
Port Charlotte 39 Rep
Port Charlotte 41 Rep 01
Port Charlotte Sub
Port Charlotte Sub 01
Port Charlotte Sub 03
Port Charlotte Sub 04
Port Charlotte Sub 10
Port Charlotte Sub 13
Port Charlotte Sub 15
Port Charlotte Sub 35
Port Charlotte Sub 36
Port Charlotte Sub 37
Port Charlotte Sub 38
Port Charlotte Sub 39
Port Charlotte Sub 40
Port Charlotte Sub 41
Port Charlotte Sub 42
Port Charlotte Sub 50
Port Charlotte Sub 52
Port Charlotte Sub 55
Sabal Trace
Talon Bay
Villas At Charleston Park
Villas At Charleston Park Ph 0
Villas Of Sabal Trace
Villas Of Sabal Trace Ph 2
Warm Mineral Spgs
Warm Spgs Sub
Watercress Cove



