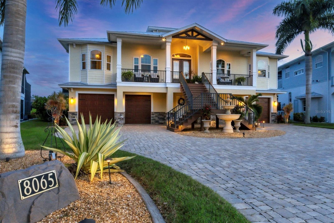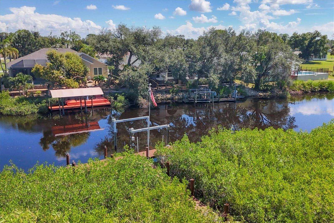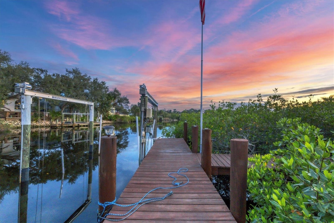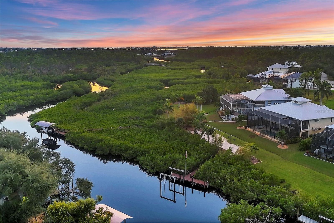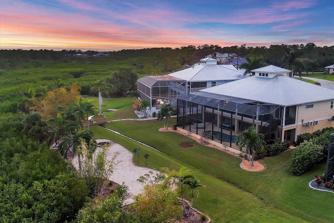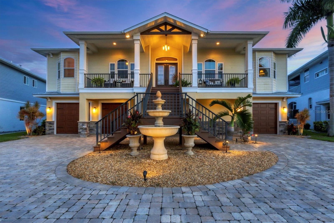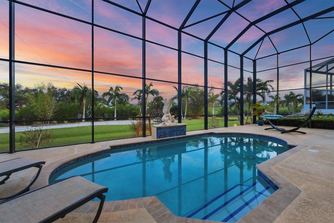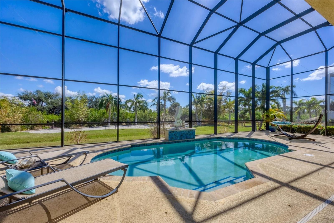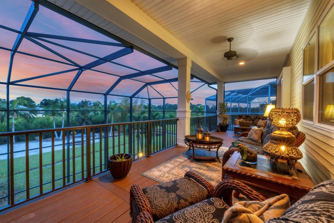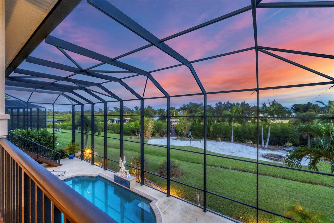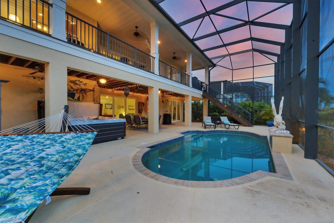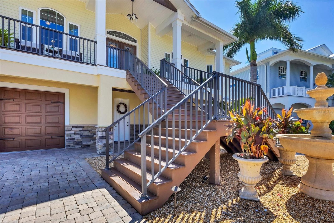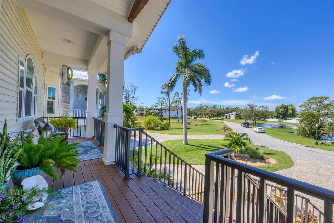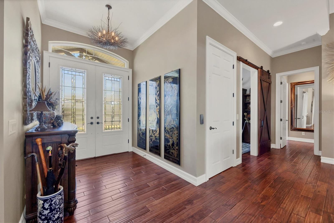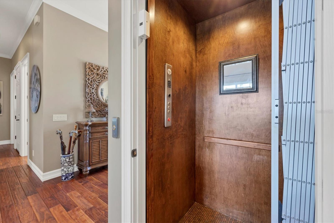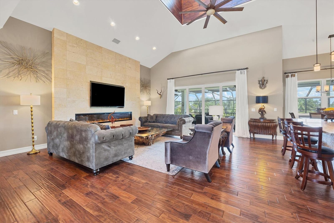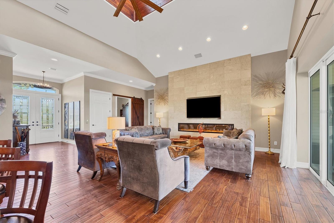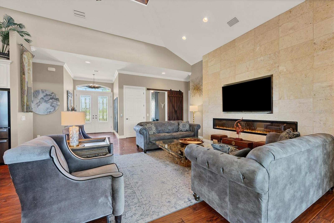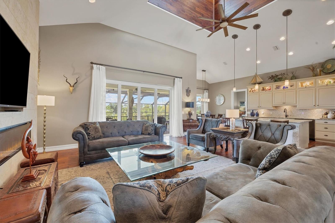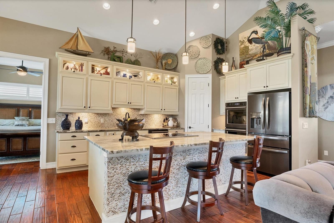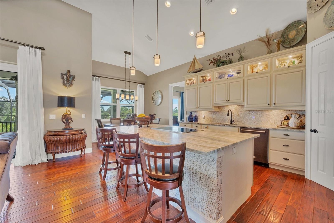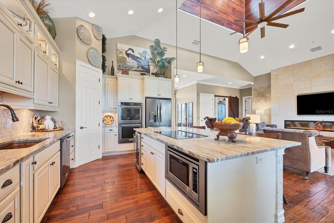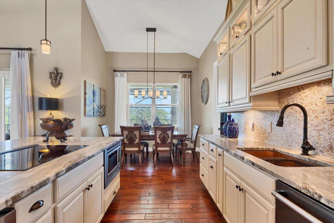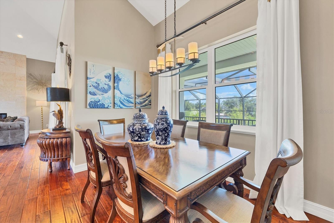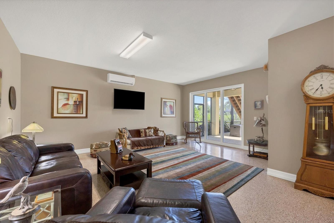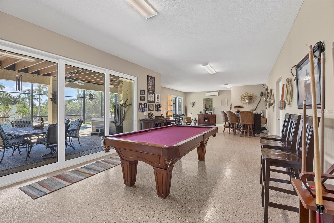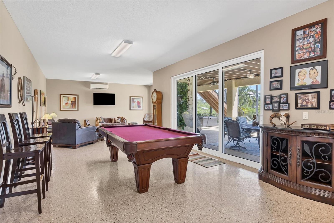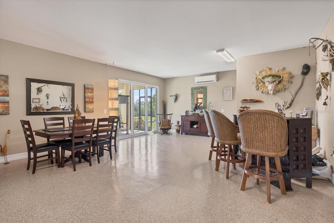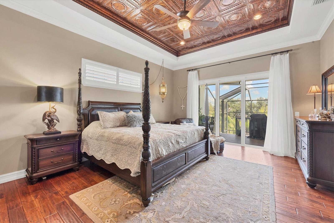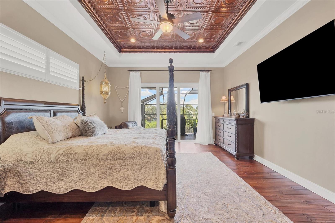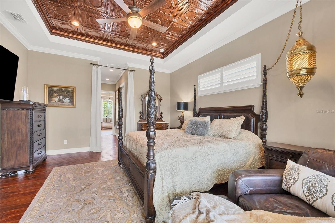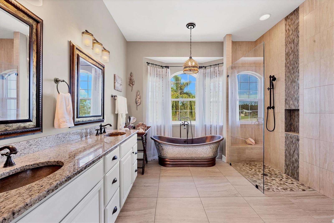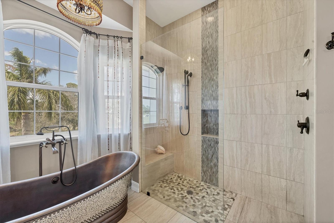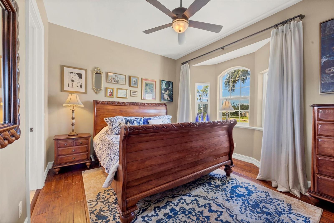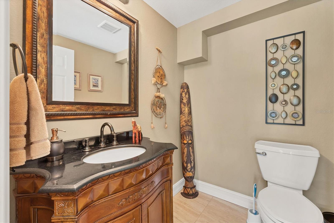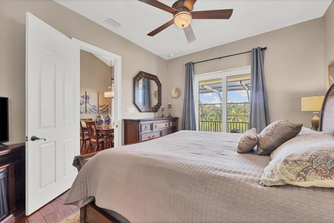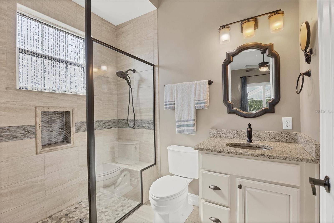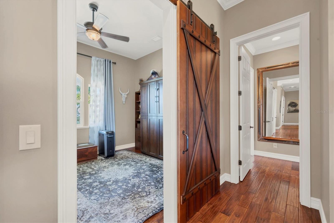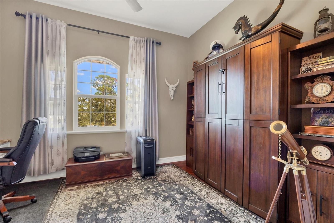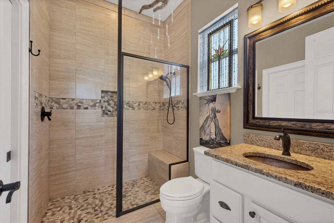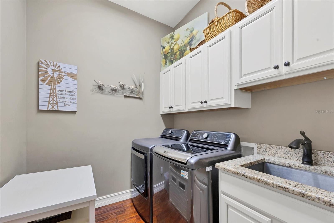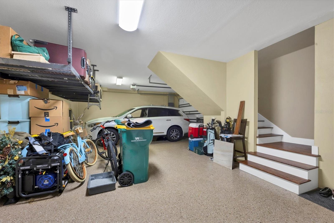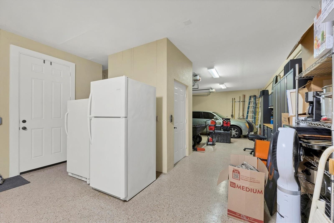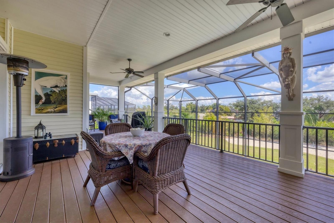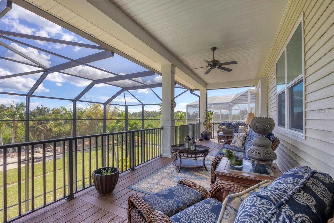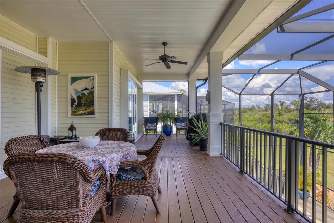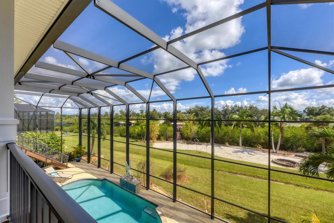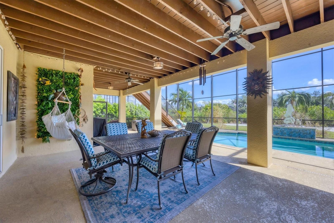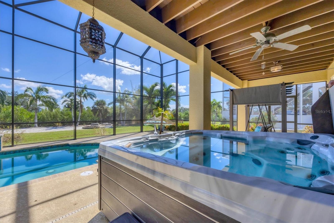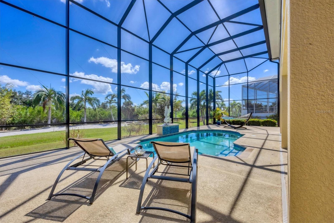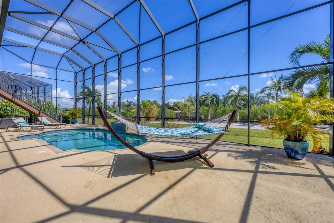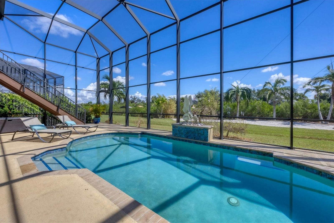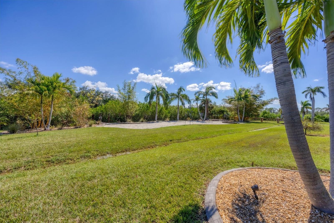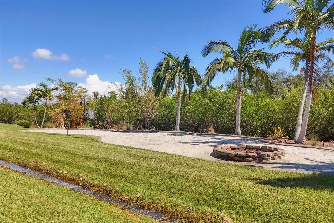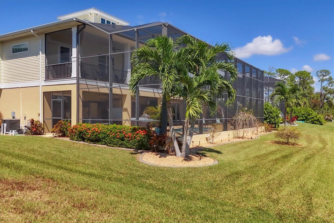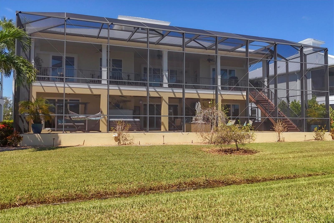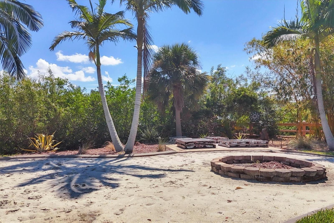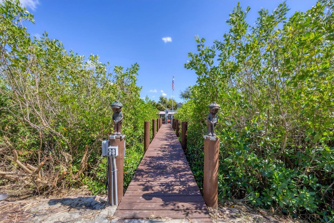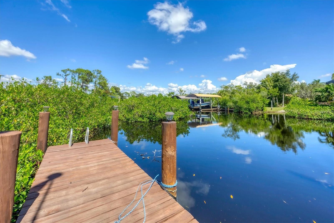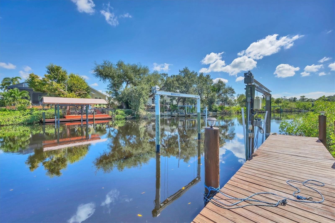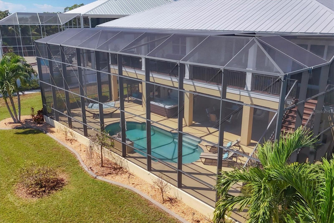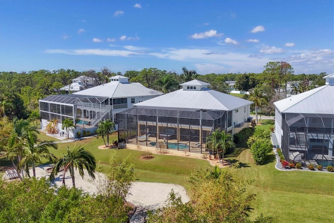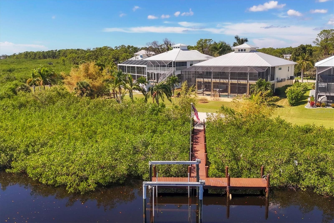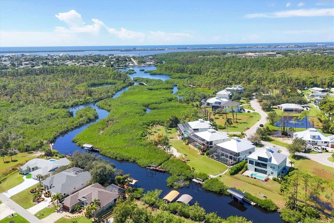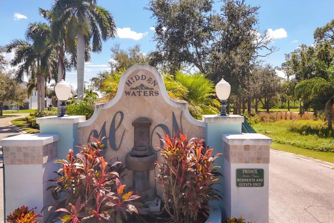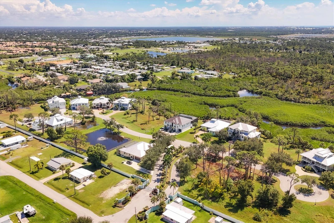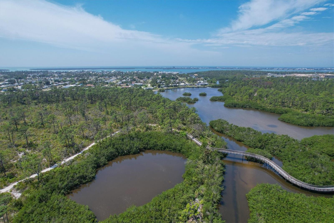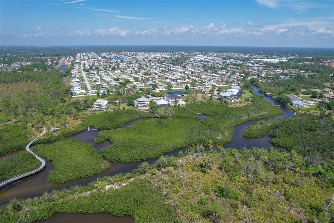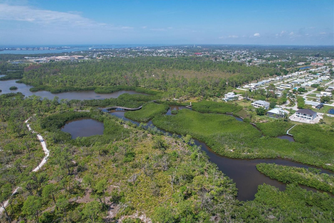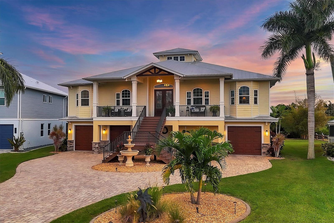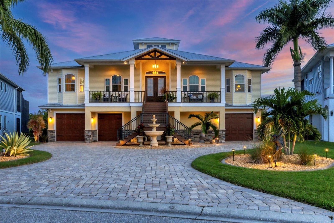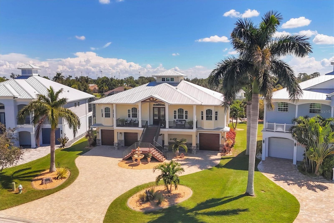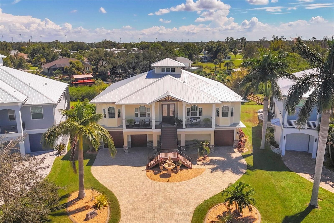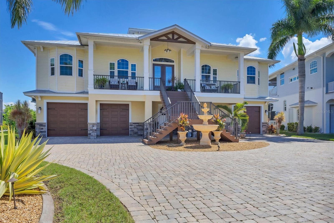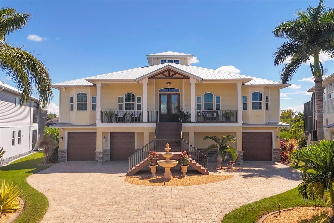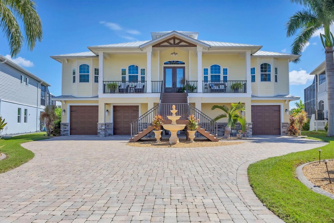Submit an Offer Now!
8065 Weyers Court, ENGLEWOOD, FL 34224
Property Photos
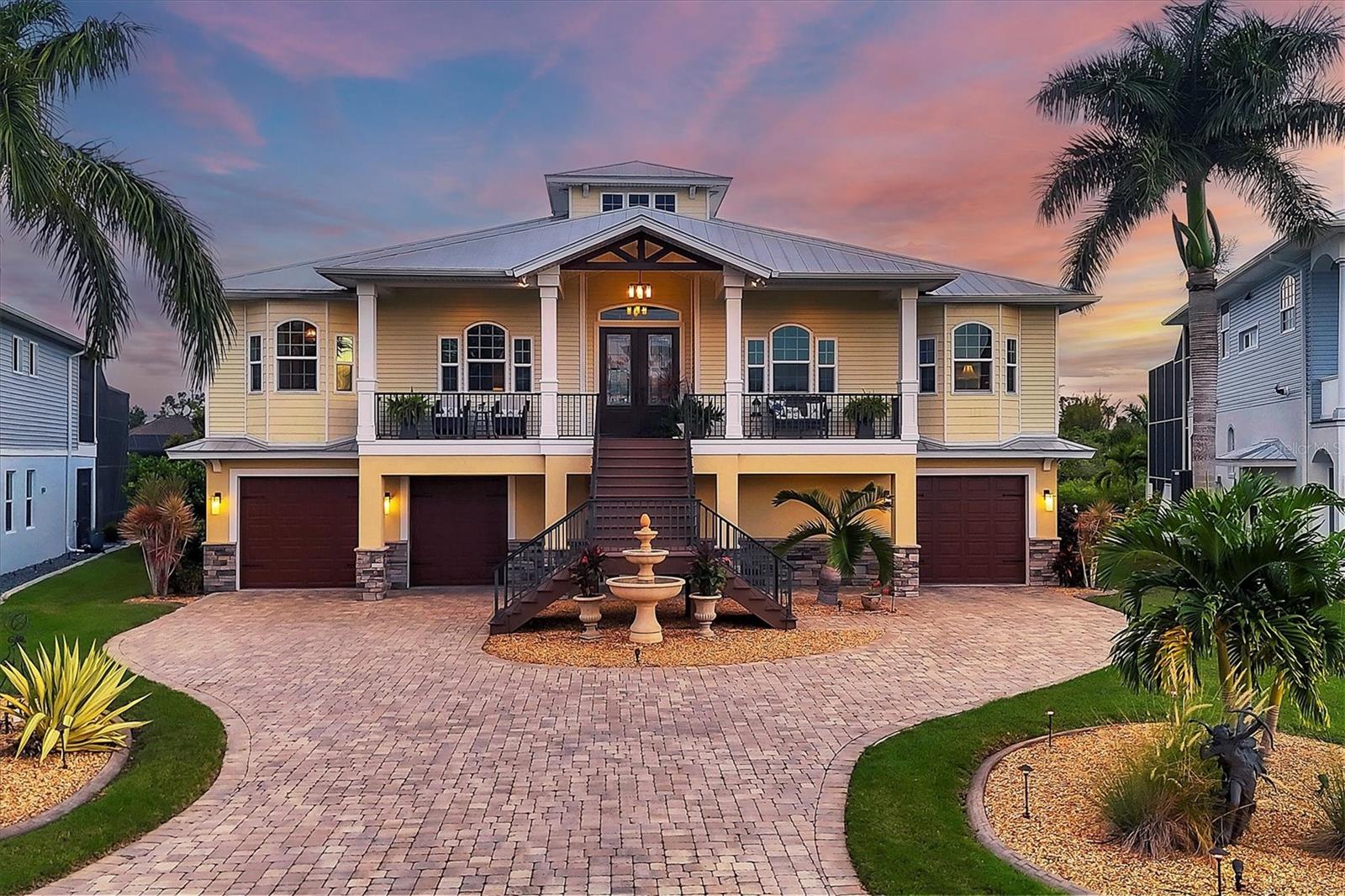
Priced at Only: $1,600,000
For more Information Call:
(352) 279-4408
Address: 8065 Weyers Court, ENGLEWOOD, FL 34224
Property Location and Similar Properties
- MLS#: N6135401 ( Residential )
- Street Address: 8065 Weyers Court
- Viewed: 6
- Price: $1,600,000
- Price sqft: $278
- Waterfront: Yes
- Wateraccess: Yes
- Waterfront Type: Canal - Saltwater,Creek,Intracoastal Waterway
- Year Built: 2017
- Bldg sqft: 5752
- Bedrooms: 3
- Total Baths: 4
- Full Baths: 3
- 1/2 Baths: 1
- Garage / Parking Spaces: 3
- Days On Market: 21
- Additional Information
- Geolocation: 26.9262 / -82.3184
- County: CHARLOTTE
- City: ENGLEWOOD
- Zipcode: 34224
- Subdivision: Hidden Waters
- Elementary School: Vineland Elementary
- Middle School: L.A. Ainger Middle
- High School: Lemon Bay High
- Provided by: MICHAEL SAUNDERS & COMPANY
- Contact: Bob Lorence
- 941-473-7750
- DMCA Notice
-
DescriptionWelcome to Hidden Waters, an exclusive gated community featuring just 19 exceptional properties. This stunning executive retreat, crafted by the renowned custom builder Antony Fiore, truly exemplifies luxury living. Set on over half an acre, this home boasts a magnificent saltwater heated pool and an impressive 180 feet of water frontage along the picturesque Oyster Creek. The property includes a 30 foot dock and a 10,000 pound boat lift, giving you direct access to the Intracoastal Waterway and the Gulf of Mexicoperfect for world class fishing, boating, and sunbathing. Every detail of this residence has been meticulously designed, ensuring that no expense was spared in creating your own personal paradise. Welcome home! As you approach the welcoming front entrance, you'll be greeted by a spacious paver driveway surrounded by lush tropical landscaping. The grand staircase evokes the timeless charm of classic southern architecture, reminiscent of the grandeur seen in "Gone with the Wind." This stunning entry sets the tone for the luxurious living that awaits inside. Entering the home from the ground level entry, you'll discover a modern elevator and a staircase leading to the main living level. Alternatively, you can enjoy the spacious three car garage and a 1,300 square foot bonus room, complete with a half bath and breathtaking views of the tropical landscaping, heated pool, and sandy beach fire pit. Upon reaching the main living area, you're greeted by stunning custom African Acacia wood flooring that flows seamlessly throughout the home, including the bedrooms. The living room features a striking Dominican Coral stone wall, complete with an electric fireplace and built in TV insert, making it a perfect gathering space. This well appointed 3 Bedroom plus Den with a murphy Bed is a big plus. A magnificent ceiling cupola adds an elegant touch to the ambiance. The gourmet kitchen is a chef's dream, featuring a beautiful shell backsplash, a large Quartzite island, stainless steel appliances, a built in microwave, and a wine cooler. Retreat to the Grand Master Suite, where you'll find a spectacular copper soaking tub fit for royalty, a frameless glass shower, and double vanities, creating a serene and luxurious personal oasis. The expansive upper porch, stretching 60 feet, is the perfect spot to relax, entertain, or simply unwind while taking in the stunning views of your meticulously manicured estate. Your Pebble Tec pool adds to the luxurious outdoor experience. Safety is paramount here, with all doors and windows featuring impact resistant glass for peace of mind. Just a few steps down the cul de sac, you can access the beautiful Oyster Creek Park, offering a serene escape with miles of walking paths through nature. Enjoy the perfect blend of luxury living and natural beauty right at your doorstep!
Payment Calculator
- Principal & Interest -
- Property Tax $
- Home Insurance $
- HOA Fees $
- Monthly -
Features
Building and Construction
- Basement: Exterior Entry, Finished, Full, Interior Entry
- Builder Name: Anthony Fiore Construction
- Covered Spaces: 0.00
- Exterior Features: Balcony, Irrigation System, Lighting, Private Mailbox, Rain Gutters, Sliding Doors, Sprinkler Metered
- Flooring: Ceramic Tile, Wood
- Living Area: 2407.00
- Roof: Metal
Property Information
- Property Condition: Completed
Land Information
- Lot Features: FloodZone, Greenbelt, City Limits, In County, Irregular Lot, Landscaped, Near Golf Course, Near Marina, Oversized Lot, Paved
School Information
- High School: Lemon Bay High
- Middle School: L.A. Ainger Middle
- School Elementary: Vineland Elementary
Garage and Parking
- Garage Spaces: 3.00
- Open Parking Spaces: 0.00
Eco-Communities
- Pool Features: Child Safety Fence, Gunite, Heated, In Ground, Lighting, Salt Water
- Water Source: Public
Utilities
- Carport Spaces: 0.00
- Cooling: Central Air, Mini-Split Unit(s)
- Heating: Central, Electric
- Pets Allowed: Yes
- Sewer: Public Sewer
- Utilities: BB/HS Internet Available, Cable Available, Cable Connected, Electricity Connected, Public, Sewer Connected, Sprinkler Well, Underground Utilities, Water Connected
Finance and Tax Information
- Home Owners Association Fee: 2000.00
- Insurance Expense: 0.00
- Net Operating Income: 0.00
- Other Expense: 0.00
- Tax Year: 2023
Other Features
- Appliances: Bar Fridge, Cooktop, Dishwasher, Disposal, Dryer, Electric Water Heater, Microwave, Range, Refrigerator, Washer, Wine Refrigerator
- Association Name: Maureen Shoening
- Association Phone: 941-706-0920
- Country: US
- Furnished: Unfurnished
- Interior Features: Built-in Features, Ceiling Fans(s), Crown Molding, Elevator, High Ceilings, Open Floorplan, Primary Bedroom Main Floor, Skylight(s), Solid Surface Counters, Solid Wood Cabinets, Split Bedroom, Stone Counters, Thermostat, Tray Ceiling(s), Walk-In Closet(s), Window Treatments
- Legal Description: HWS 000 0000 0008 HIDDEN WATERS SUBDIVISION LT 8 4043/1567
- Levels: Two
- Area Major: 34224 - Englewood
- Occupant Type: Owner
- Parcel Number: 412009160008
- Possession: Close of Escrow
- Style: Contemporary, Elevated
- View: Pool, Water
- Zoning Code: RSF3.5
Nearby Subdivisions
Ab Dixon
Bay Harbor Estate
Belair Terrace
Breezewood Manor
Coco Bay
Eagle Preserve Estates
East Englewood
Englewood Isles
Grande Dominica
Grove City
Grove City Cove
Grove City Shores
Grove City Terrace
Groveland
Gulf Wind
Gulfwind Villas Ph 03
Gulfwind Villas Ph 07
Hammocksvillas Ph 02
Harris 03
Harris Subdivion 3
Hidden Waters
Hidden Waters Sub
Holiday Mob Estates 1st Add
Island Lakes At Coco Bay
Island Lakes At Cocobay
Landings On Lemon Bay
Leg Grove City
May Terrace
Not Applicable
Oyster Creek Ph 01
Oyster Creek Ph 02
Oyster Creek Ph 02 Prcl C2
Oyster Crk Ph 02 Prcl C 01a
Palm Lake At Coco Bay
Palm Lake At Cocobay
Palm Lake Estates
Palm Lake Ests Sec 1
Palm Point
Peyton Place
Pine Cove
Pine Cove Boat
Pine Lake
Pines On Bay
Port Charlotte
Port Charlotte Sec 062
Port Charlotte Sec 063
Port Charlotte Sec 064
Port Charlotte Sec 065
Port Charlotte Sec 069
Port Charlotte Sec 073
Port Charlotte Sec 074
Port Charlotte Sec 084
Port Charlotte Sec 64
Port Charlotte Sec 65
Port Charlotte Sub Sec 62
Port Charlotte Sub Sec 64
Port Charlotte Sub Sec 69
River Edge
River Edge 02
Rocky Creek Gardens
Shamrock Shores 1st Add
Water Haven
Zzz



