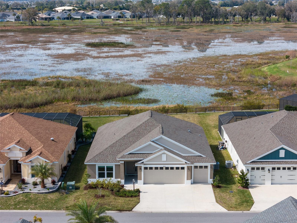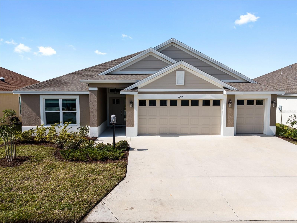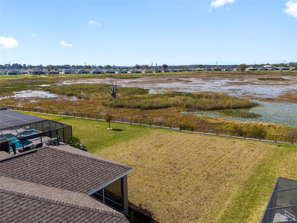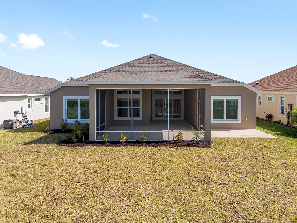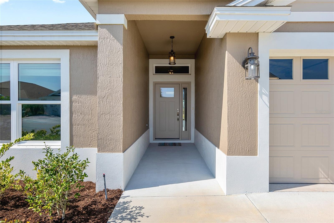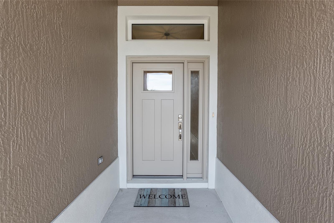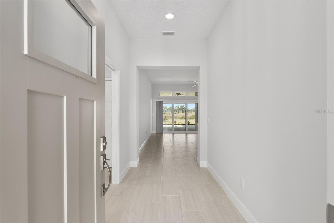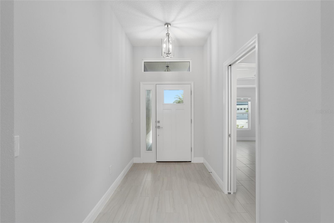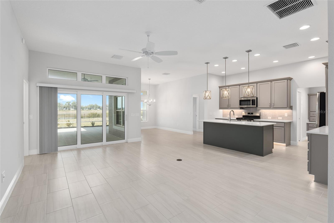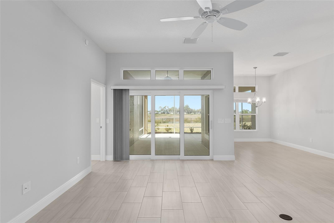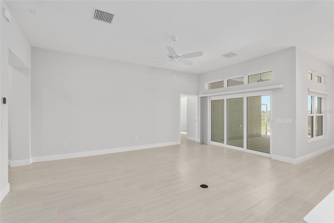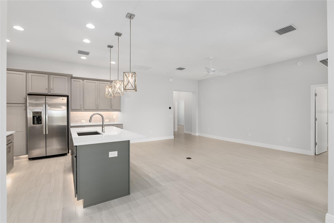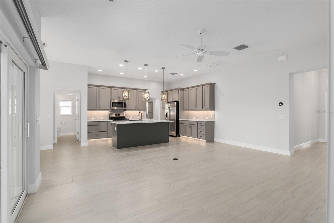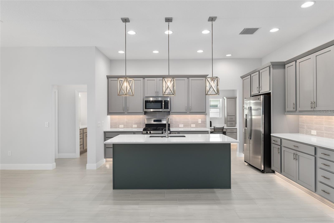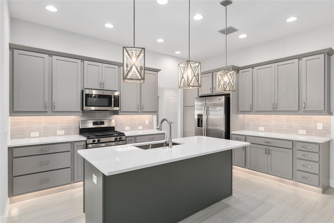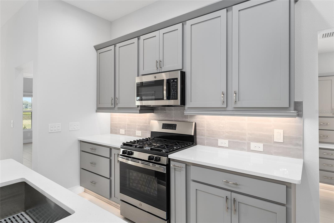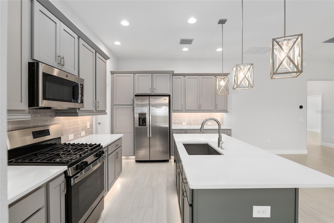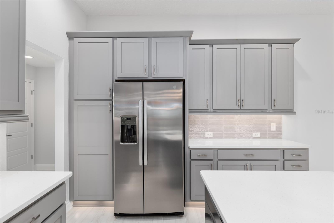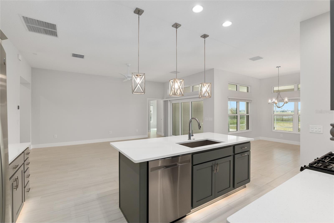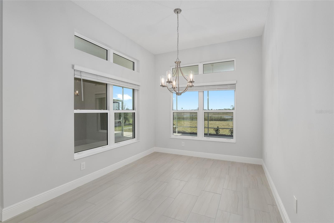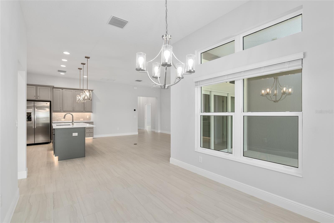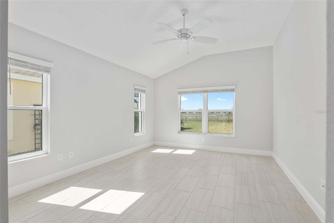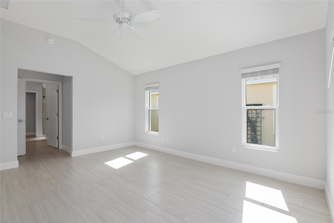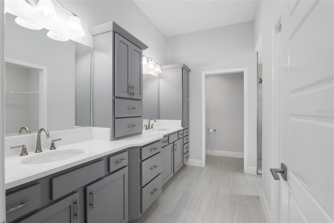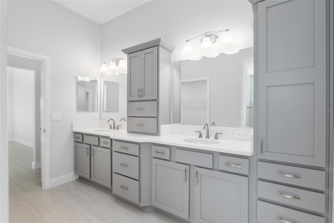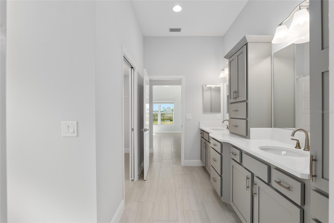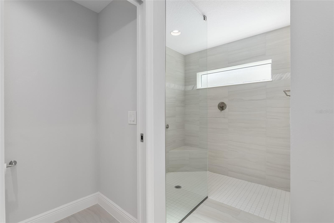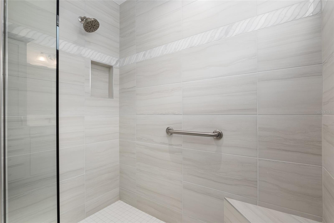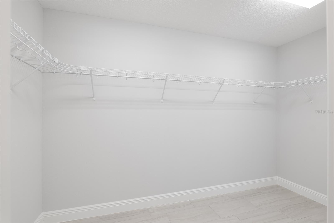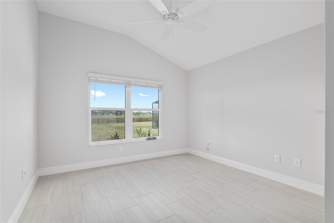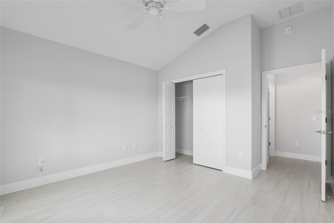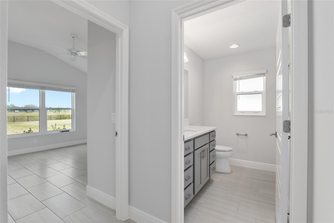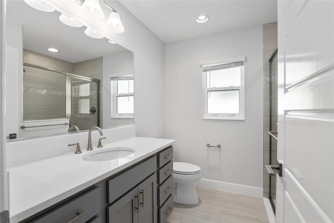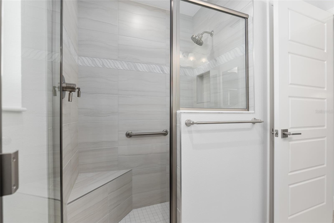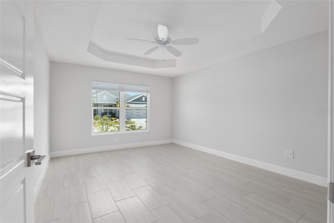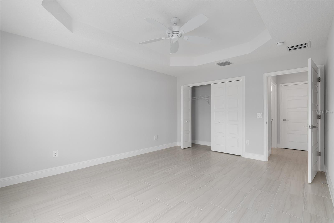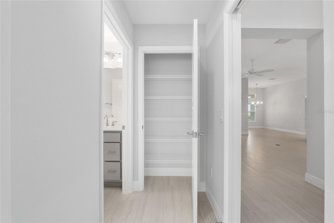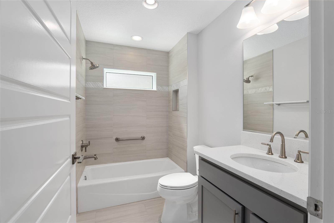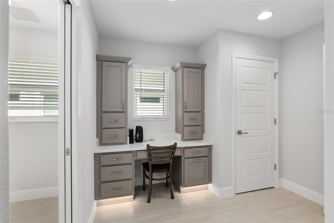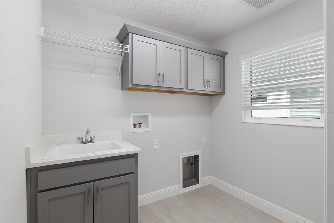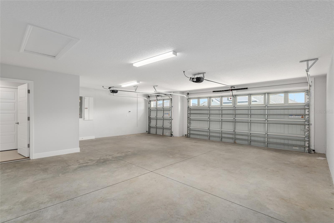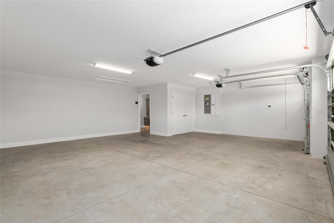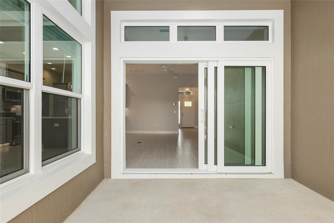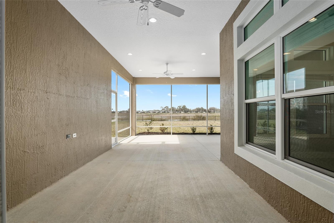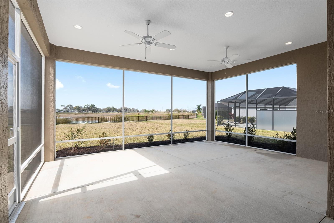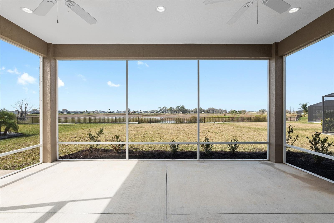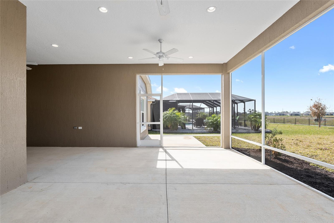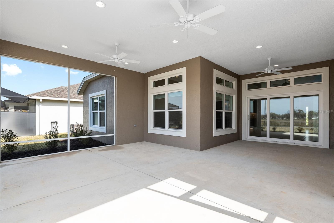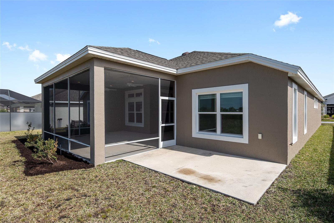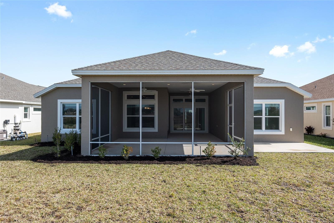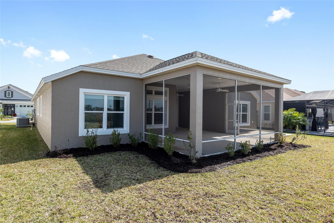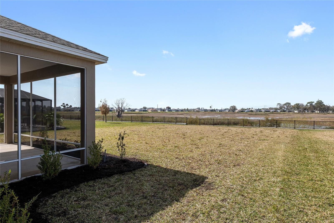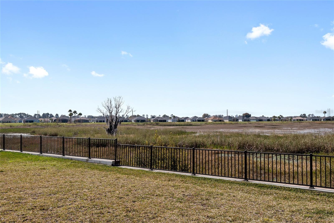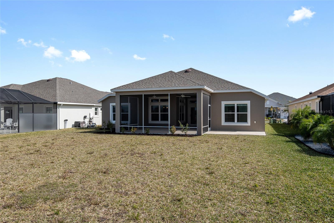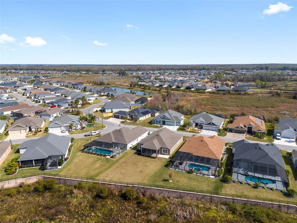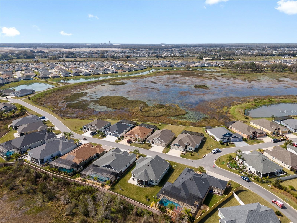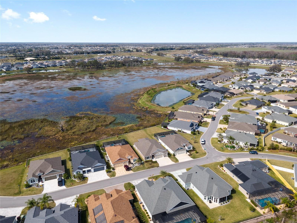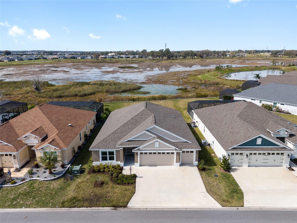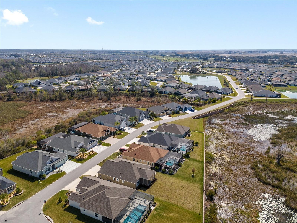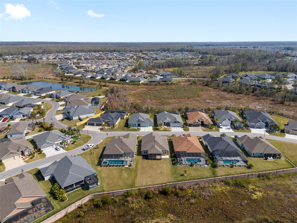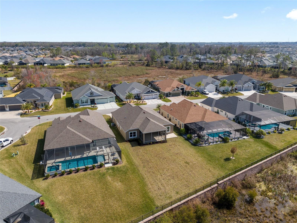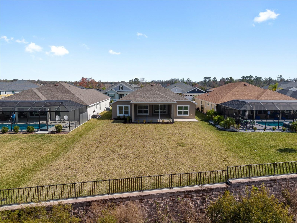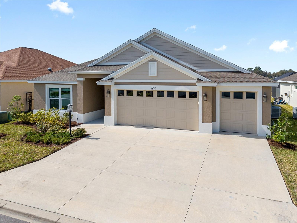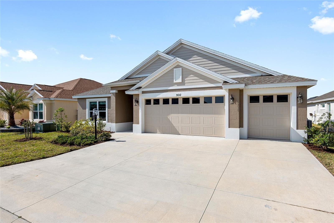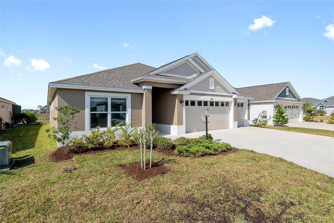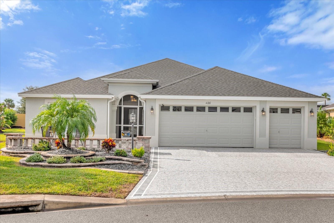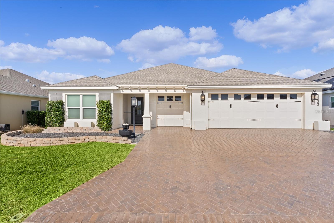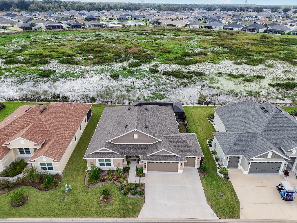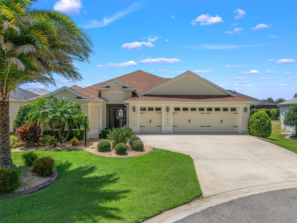Submit an Offer Now!
5610 Hawkins Drive, THE VILLAGES, FL 32163
Property Photos
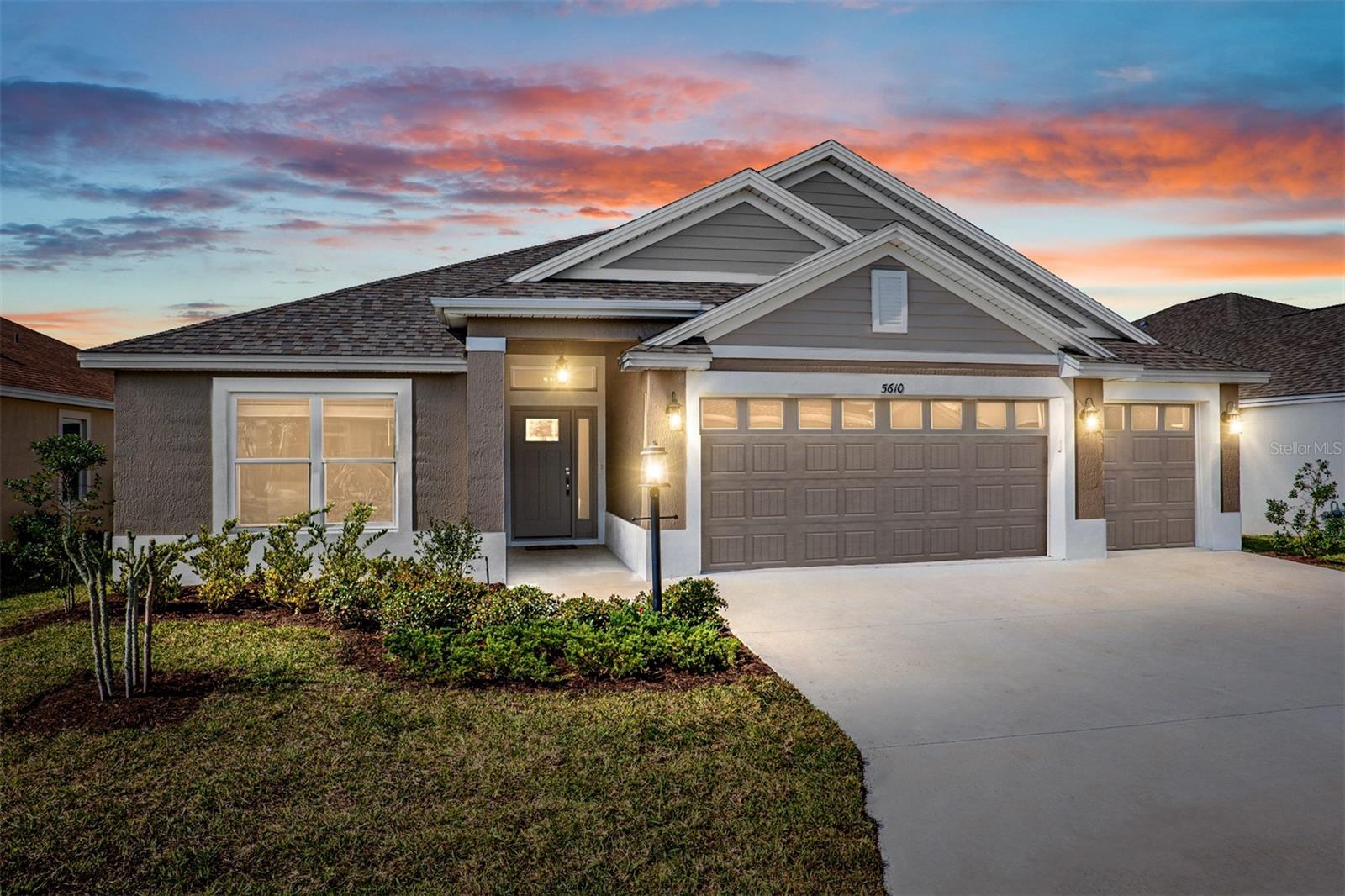
Priced at Only: $789,000
For more Information Call:
(352) 279-4408
Address: 5610 Hawkins Drive, THE VILLAGES, FL 32163
Property Location and Similar Properties
- MLS#: G5078615 ( Residential )
- Street Address: 5610 Hawkins Drive
- Viewed: 9
- Price: $789,000
- Price sqft: $298
- Waterfront: No
- Year Built: 2021
- Bldg sqft: 2648
- Bedrooms: 3
- Total Baths: 3
- Full Baths: 3
- Garage / Parking Spaces: 2
- Days On Market: 275
- Additional Information
- Geolocation: 28.797 / -81.9846
- County: SUMTER
- City: THE VILLAGES
- Zipcode: 32163
- Subdivision: The Villages
- Provided by: REALTY EXECUTIVES IN THE VILLAGES
- Contact: Melissa Huennekens
- 352-753-7500
- DMCA Notice
-
DescriptionLovely linden model 3 bedroom 3 bathroom situated on an oversized preserve view lot in the village of hawkins. Built in 2021 and never lived in! Inside you will find 10 foot ceilings & wood look tile flooring throughout the entire home! The gorgeous kitchen boasts gray stacked soft close cabinetry w/ pull outs, even in the pantry cabinets, & under cabinet lighting! Beautiful quartz countertops finished with a tiled backsplash, stainless steel appliances, and natural gas cooktop. The primary suite boasts of dual sinks, quartz counters, an abundance of cabinetry. And a large walk in closet. May you never have to worry about storage space again! The inside laundry has cabinets above the washer/dryer and a utility sink with quartz coutertop. There is an oversized two car garage with a golf cart garage. Enjoy the privacy of your oversized yard w/ room for a pool and the screened in lanai, where you can hear the birds chirping as you enjoy your coffee in the morning or refreshments in the evening. Just. 4 miles to the hawkins pool and mailboxes, 2 miles from the market at sawgrass grove or magnolia plaza. There are several recreational centers along the way, as well. The everglades recreational center is only 2 miles away. Location, location, location. Schedule a private showing today!
Payment Calculator
- Principal & Interest -
- Property Tax $
- Home Insurance $
- HOA Fees $
- Monthly -
Features
Building and Construction
- Builder Model: LINDEN
- Covered Spaces: 0.00
- Exterior Features: Irrigation System, Lighting, Private Mailbox, Rain Gutters
- Flooring: Tile
- Living Area: 1939.00
- Roof: Shingle
Garage and Parking
- Garage Spaces: 2.00
- Open Parking Spaces: 0.00
- Parking Features: Golf Cart Garage, Golf Cart Parking
Eco-Communities
- Water Source: Public
Utilities
- Carport Spaces: 0.00
- Cooling: Central Air
- Heating: Gas, Natural Gas
- Sewer: Public Sewer
- Utilities: Natural Gas Connected, Public, Underground Utilities
Amenities
- Association Amenities: Basketball Court, Golf Course, Park, Pickleball Court(s), Pool, Racquetball, Recreation Facilities, Shuffleboard Court, Spa/Hot Tub, Tennis Court(s), Trail(s)
Finance and Tax Information
- Home Owners Association Fee Includes: Pool, Maintenance Grounds, Recreational Facilities, Security
- Home Owners Association Fee: 0.00
- Insurance Expense: 0.00
- Net Operating Income: 0.00
- Other Expense: 0.00
- Tax Year: 2023
Other Features
- Appliances: Dishwasher, Disposal, Gas Water Heater, Ice Maker, Microwave, Range, Refrigerator, Tankless Water Heater
- Country: US
- Interior Features: Ceiling Fans(s), High Ceilings, Open Floorplan, Split Bedroom, Thermostat, Tray Ceiling(s), Vaulted Ceiling(s), Walk-In Closet(s)
- Legal Description: LOT 50 VILLAGES OF SOUTHERN OAKS UNIT 87 PB 18 PGS 39-39F
- Levels: One
- Area Major: 32163 - The Villages
- Occupant Type: Vacant
- Parcel Number: G26N050
- Possession: Close of Escrow
- View: Water
- Zoning Code: RES
Similar Properties
Nearby Subdivisions
Not On List
Pine Ridge
Southern Oaks
Southern Oaks Kate Villas
Southern Oaks Ryn Villas
Southern Oaks Taylor Villas
The Villages
The Villages Of Fenney
The Villages Of Southern Oaks
The Villagespine Hills Village
Village Of Bradford
Village Of Hawkins
Village Of Richmond
Villagefenney
Villagefenney Hyacinth Villas
Villagefenney Live Oak Villas
Villagefenney Magnolia Villas
Villagefenney Un 1
Villages
Villages Of Southern Oaks
Villages Of Sumter
Villages Of Sumter Bokeelia Vi
Villages Of Sumter Lauren Vill
Villages Of Sumter Melbourne V
Villagesfruitland Park Reagan
Villagesfruitland Park Un 25
Villagesfruitland Park Un 26
Villagesfruitland Park Un 28
Villagesfruitland Park Un 31
Villagesfruitland Park Un 39
Villagessouthern Oaks Blake V
Villagessouthern Oaks Cliff V
Villagessouthern Oaks Kate Vi
Villagessouthern Oaks Laine V
Villagessouthern Oaks Rhett V
Villagessouthern Oaks Un 110
Villagessouthern Oaks Un 118
Villagessouthern Oaks Un 119
Villagessouthern Oaks Un 43
Villagessouthern Oaks Un 51
Villagessouthern Oaks Un 66
Villagessouthern Oaks Un 85
Villagessouthern Oaks Un 89
Villagessumter
Villagessumter Kelsea Villas
Villagesumter
Villageswildwood Alden Bungal
Villageswildwood Antrim Dells



