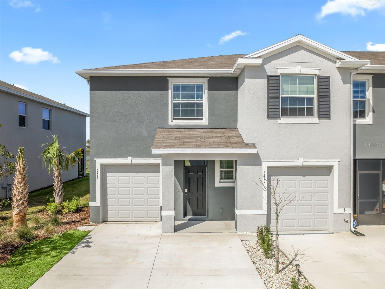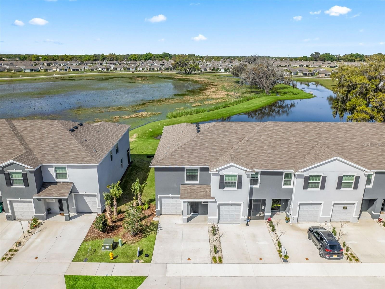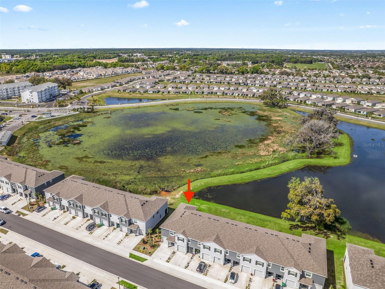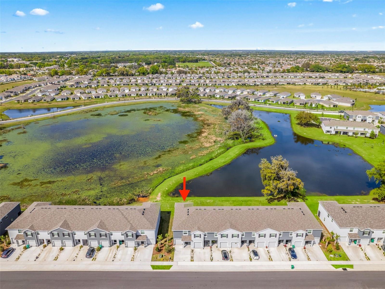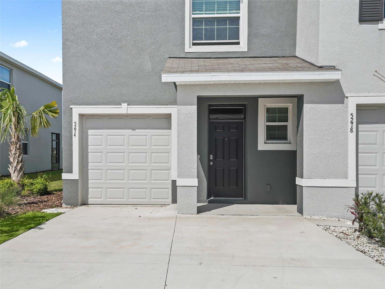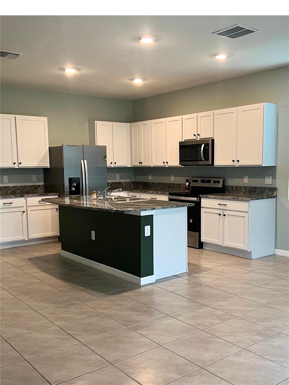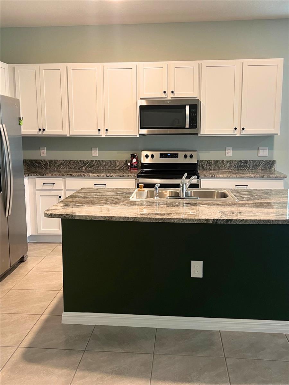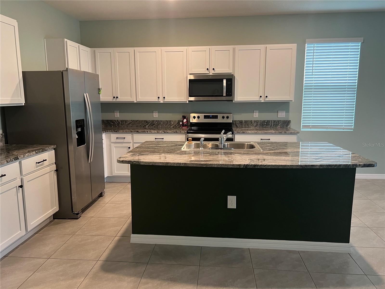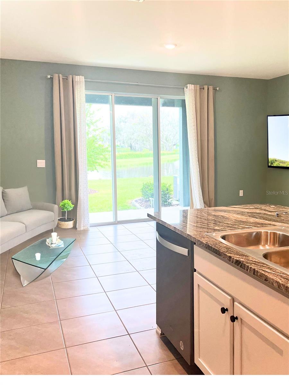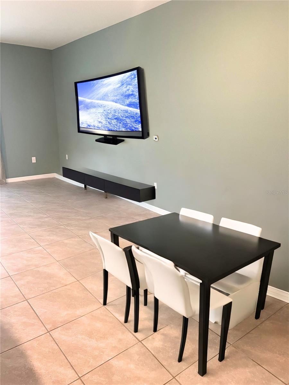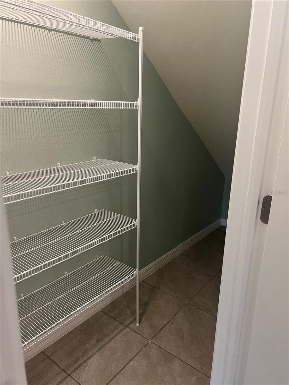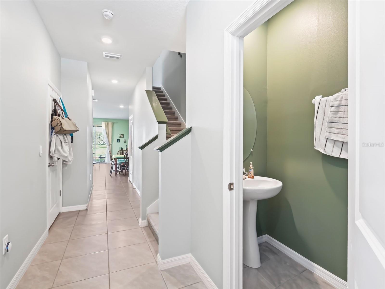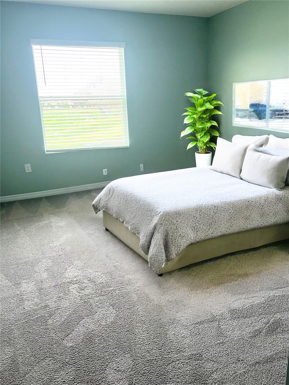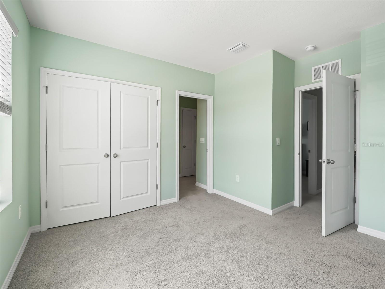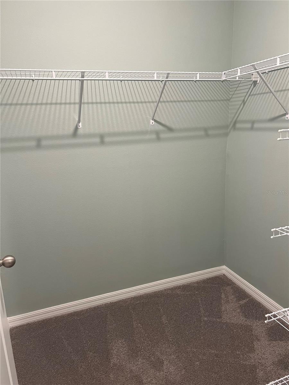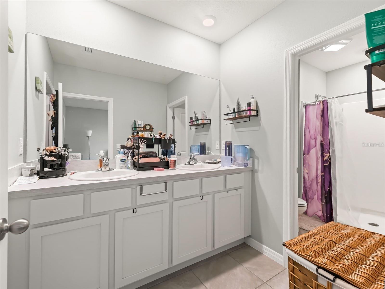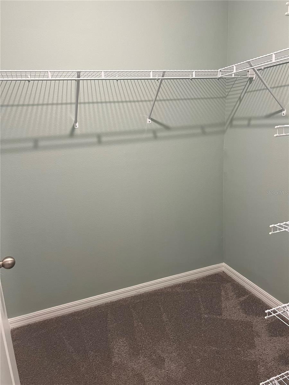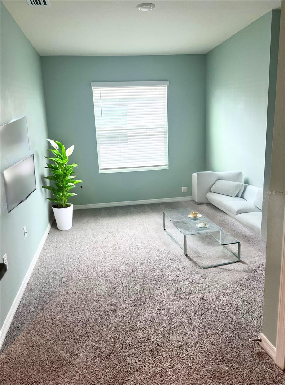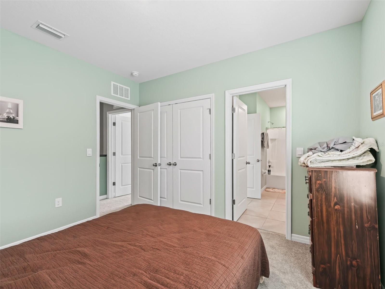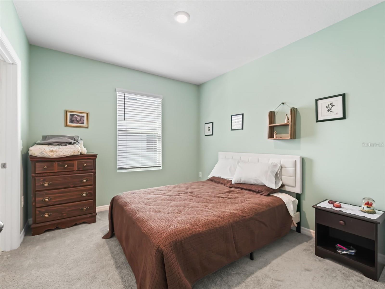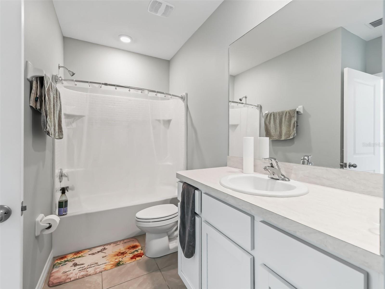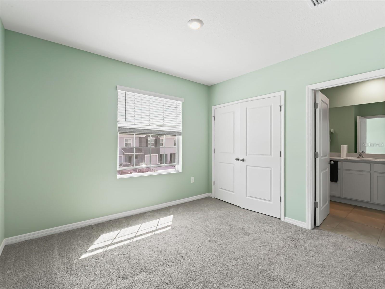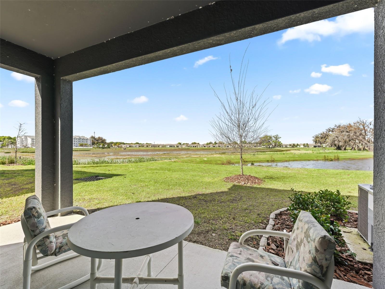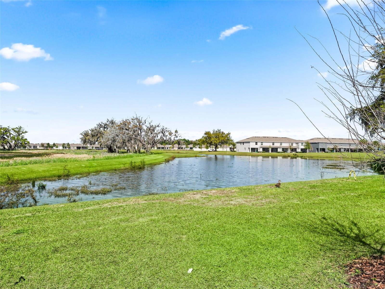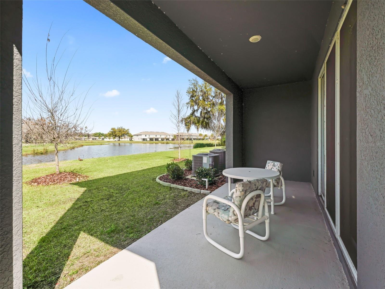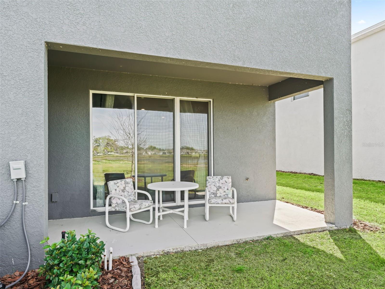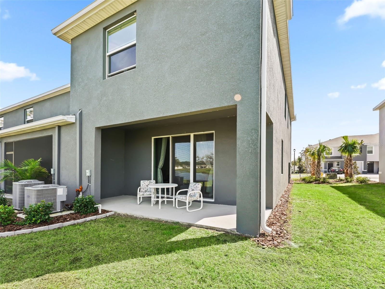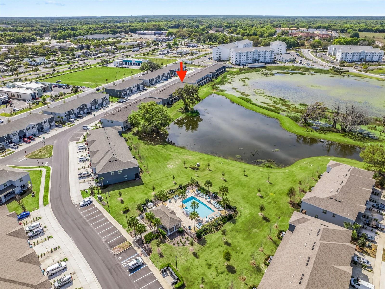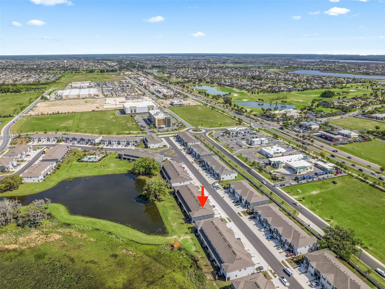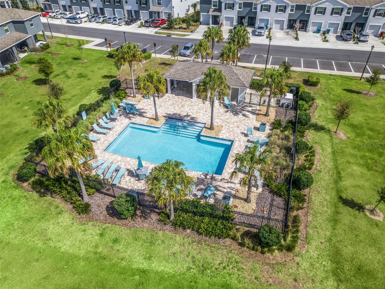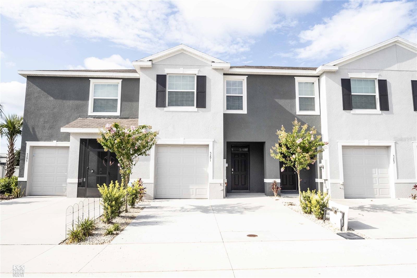Submit an Offer Now!
5274 Dragonfly Drive, WILDWOOD, FL 34785
Property Photos
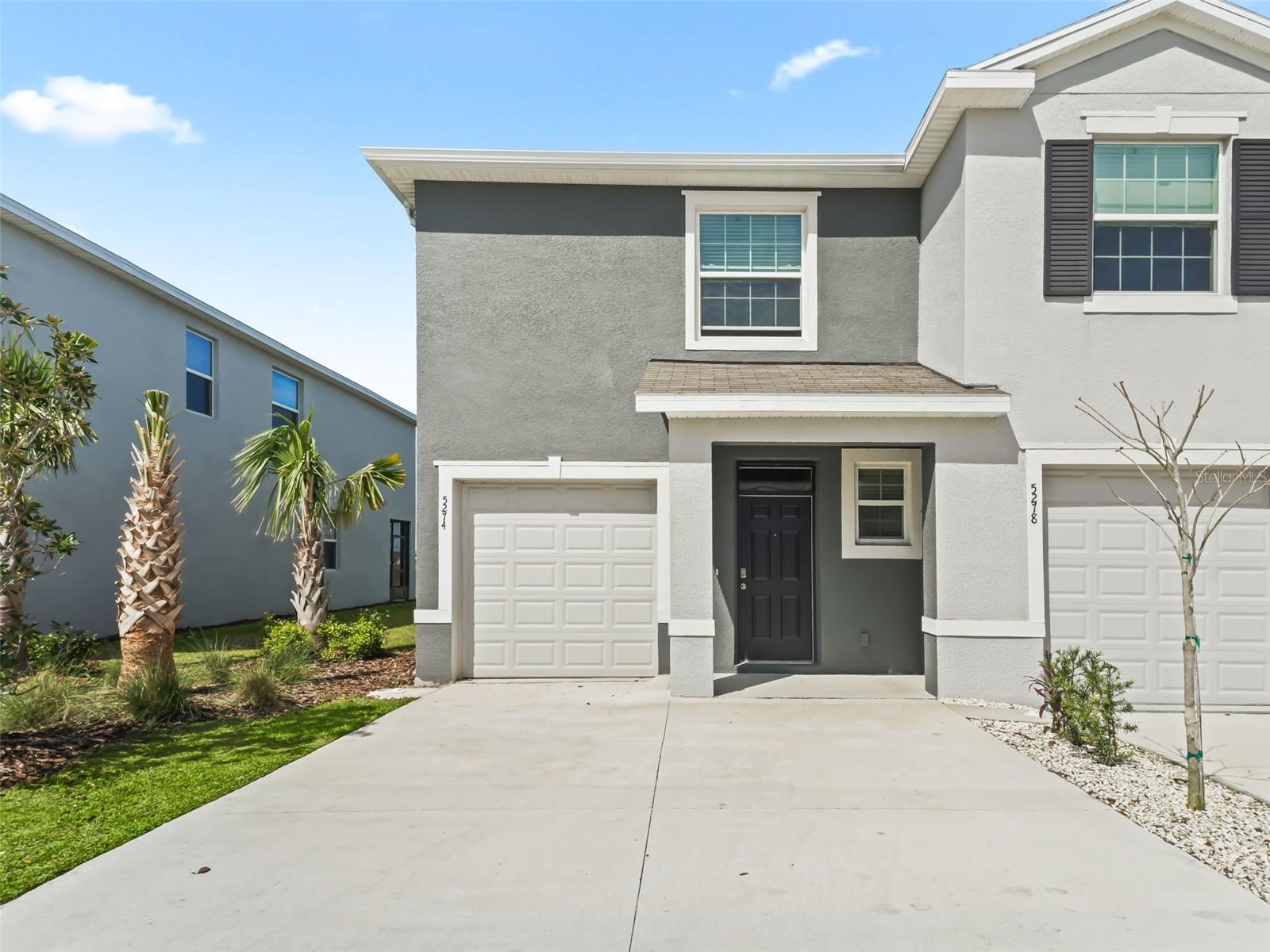
Priced at Only: $299,000
For more Information Call:
(352) 279-4408
Address: 5274 Dragonfly Drive, WILDWOOD, FL 34785
Property Location and Similar Properties
- MLS#: G5079322 ( Residential )
- Street Address: 5274 Dragonfly Drive
- Viewed: 7
- Price: $299,000
- Price sqft: $165
- Waterfront: No
- Year Built: 2022
- Bldg sqft: 1812
- Bedrooms: 3
- Total Baths: 3
- Full Baths: 2
- 1/2 Baths: 1
- Garage / Parking Spaces: 1
- Days On Market: 226
- Additional Information
- Geolocation: 28.8671 / -82.0167
- County: SUMTER
- City: WILDWOOD
- Zipcode: 34785
- Subdivision: Beaumont Ph I
- Provided by: ERA GRIZZARD REAL ESTATE
- Contact: Holly Weiss
- 352-259-4900
- DMCA Notice
-
DescriptionEnd unit with a exquisite water view. This home checks all the right boxes. Almost new! Located in the beaumont community. The home is larger in square footage than most of the center units (approx. 140 sq feet larger). The first floor living space is an open format and is aligned towards the back of the home to allow for a full view of the water and calm scenery. The kitchen is a chef delight, offering granite (white, gray marbled color) counters, large kitchen island, white cabinets, light gray tiled floor, walk in pantry and stainless steel appliances. The first floor has a separate dining area, a powder room and access to the garage too. Out the back there is a nice patio with a full view of the yard and water. The second floor features 3 full bedrooms plus a loft. The master has two walk in closets and a large bathroom. The other two bedrooms share a jack and jill bathroom. The loft is in the center between the bedrooms and would be great for a playroom or office. Laundry is indoor and on the second floor. There is a single car garage plus driveway parking, the community offers a pool and play area. Room feature: linen closet in bath (bedroom 2). Room feature: linen closet in bath (bedroom 3). Room feature: linen closet in bath (primary bedroom). Some of the photographs have been virtually staged.
Payment Calculator
- Principal & Interest -
- Property Tax $
- Home Insurance $
- HOA Fees $
- Monthly -
Features
Building and Construction
- Covered Spaces: 0.00
- Exterior Features: Irrigation System
- Flooring: Carpet, Tile
- Living Area: 1812.00
- Roof: Shingle
Land Information
- Lot Features: Corner Lot, Paved
Garage and Parking
- Garage Spaces: 1.00
- Open Parking Spaces: 0.00
Eco-Communities
- Water Source: Public
Utilities
- Carport Spaces: 0.00
- Cooling: Central Air
- Heating: Electric
- Pets Allowed: Cats OK, Dogs OK
- Sewer: Public Sewer
- Utilities: Electricity Available, Electricity Connected, Public, Sewer Available, Sewer Connected, Underground Utilities, Water Available, Water Connected
Finance and Tax Information
- Home Owners Association Fee Includes: Pool, Maintenance Structure, Maintenance Grounds
- Home Owners Association Fee: 150.00
- Insurance Expense: 0.00
- Net Operating Income: 0.00
- Other Expense: 0.00
- Tax Year: 2023
Other Features
- Appliances: Dishwasher, Disposal, Dryer, Ice Maker, Microwave, Range, Refrigerator, Washer
- Association Name: Tammy Collins
- Country: US
- Interior Features: Ceiling Fans(s), High Ceilings, Kitchen/Family Room Combo, Living Room/Dining Room Combo, Open Floorplan, PrimaryBedroom Upstairs, Solid Wood Cabinets, Stone Counters, Walk-In Closet(s)
- Legal Description: LOT 188 BEAUMONT PHASE I PB 18 PGS 13-13Q
- Levels: Two
- Area Major: 34785 - Wildwood
- Occupant Type: Tenant
- Parcel Number: G04N188
- Style: Florida
- View: Water
Similar Properties
Nearby Subdivisions



