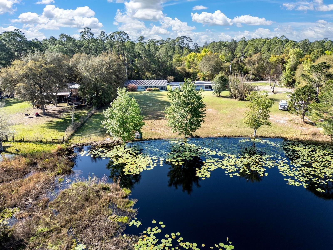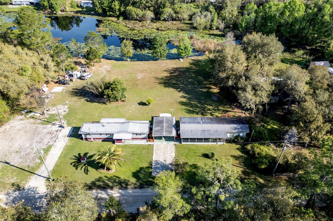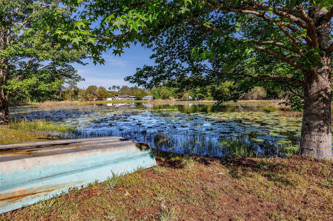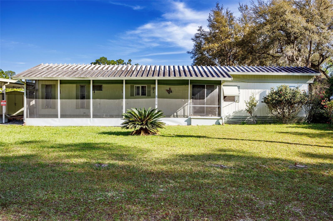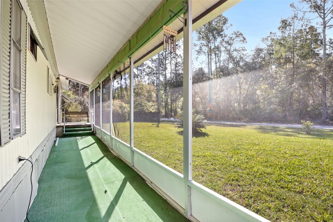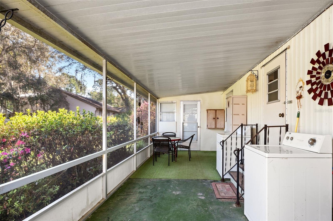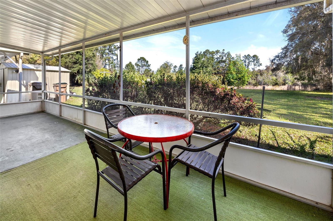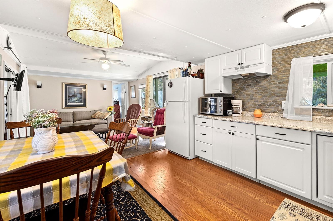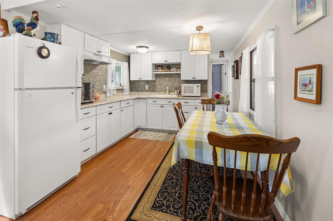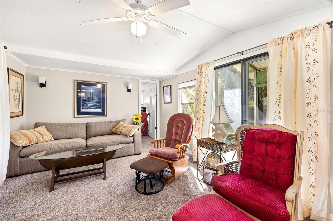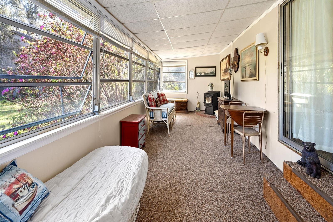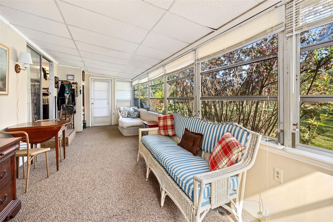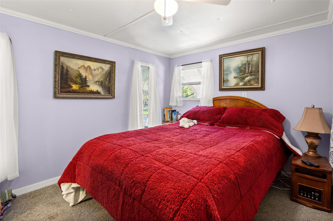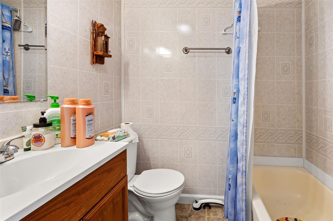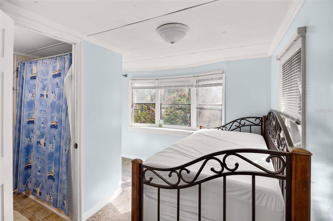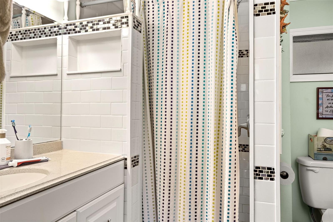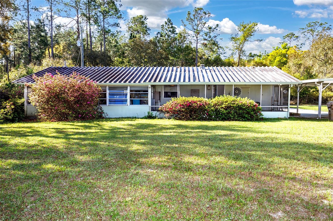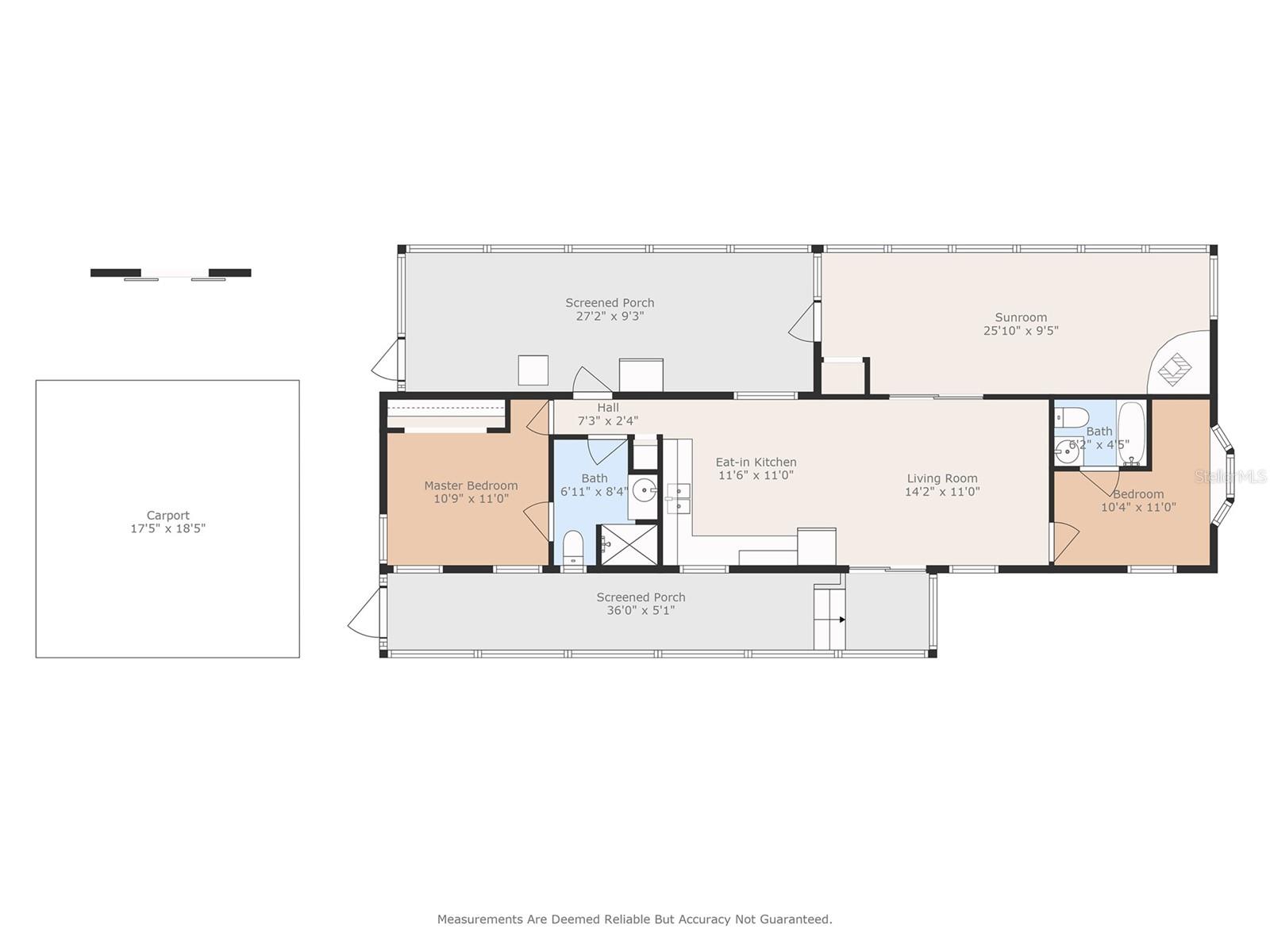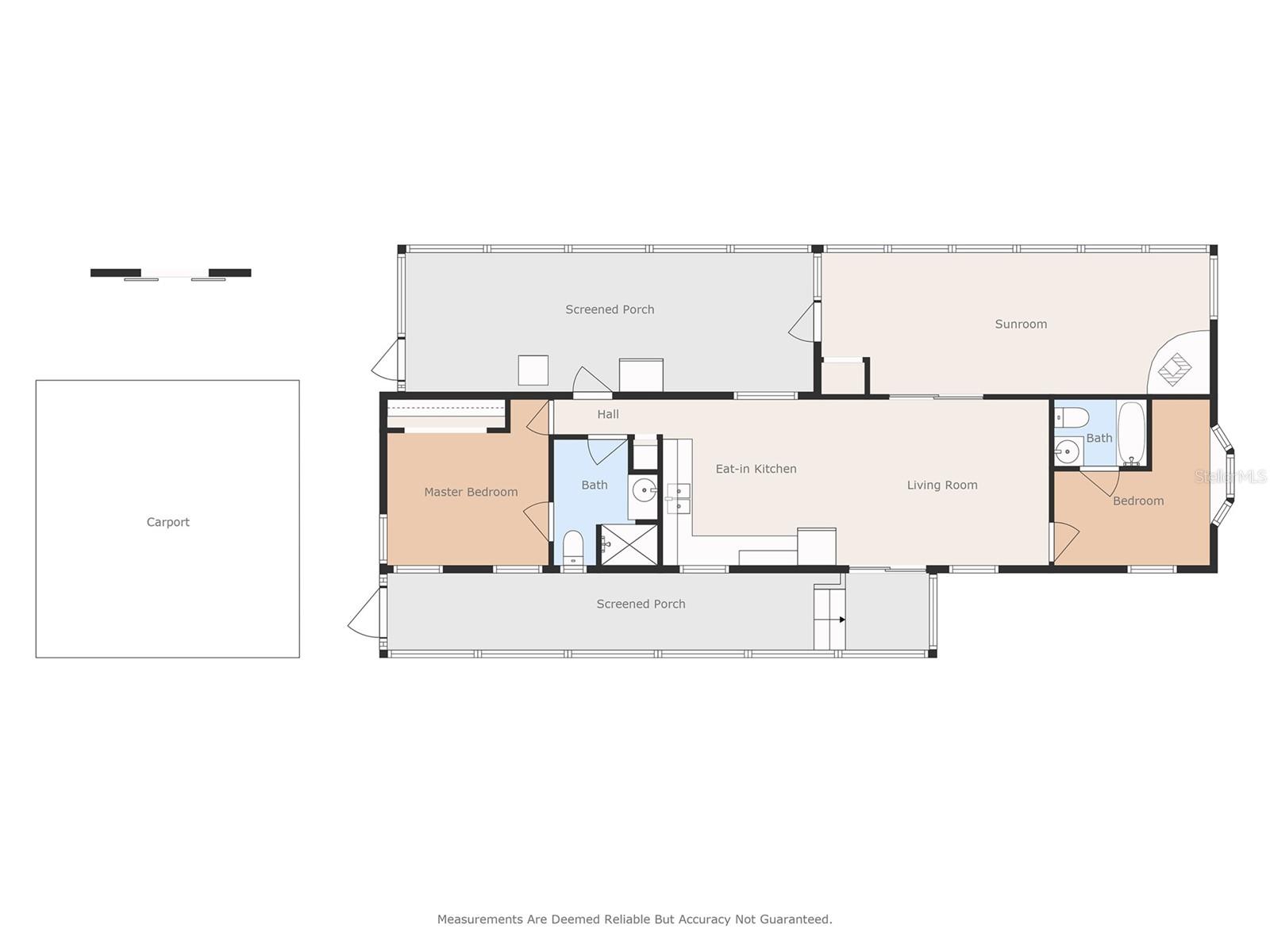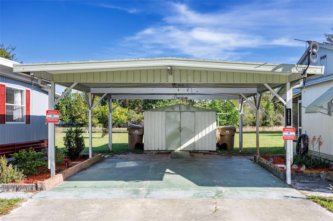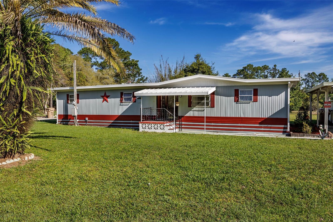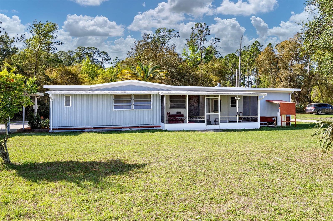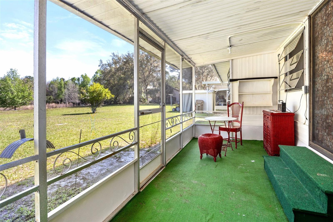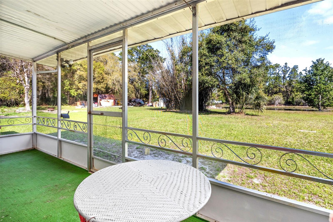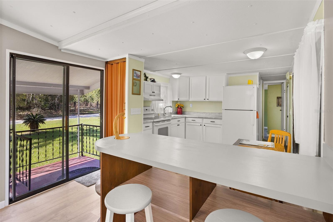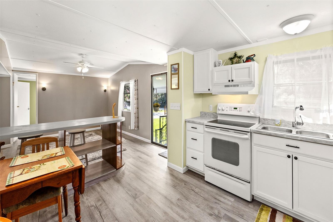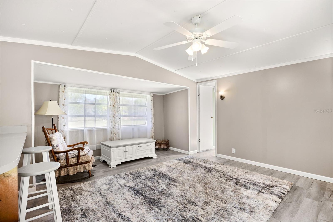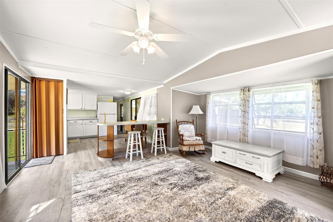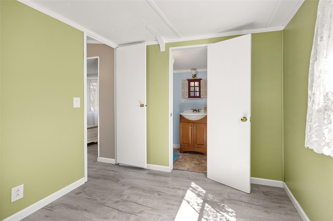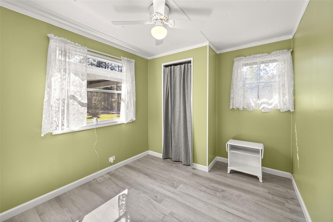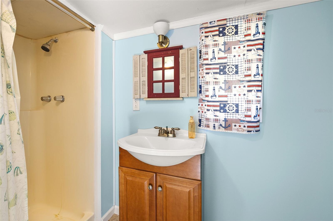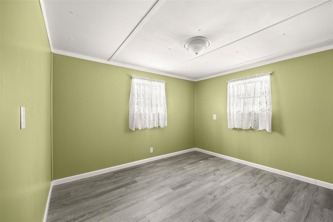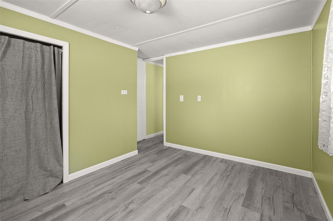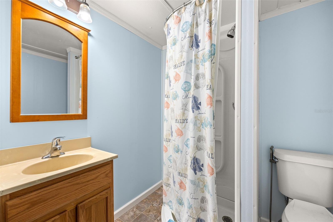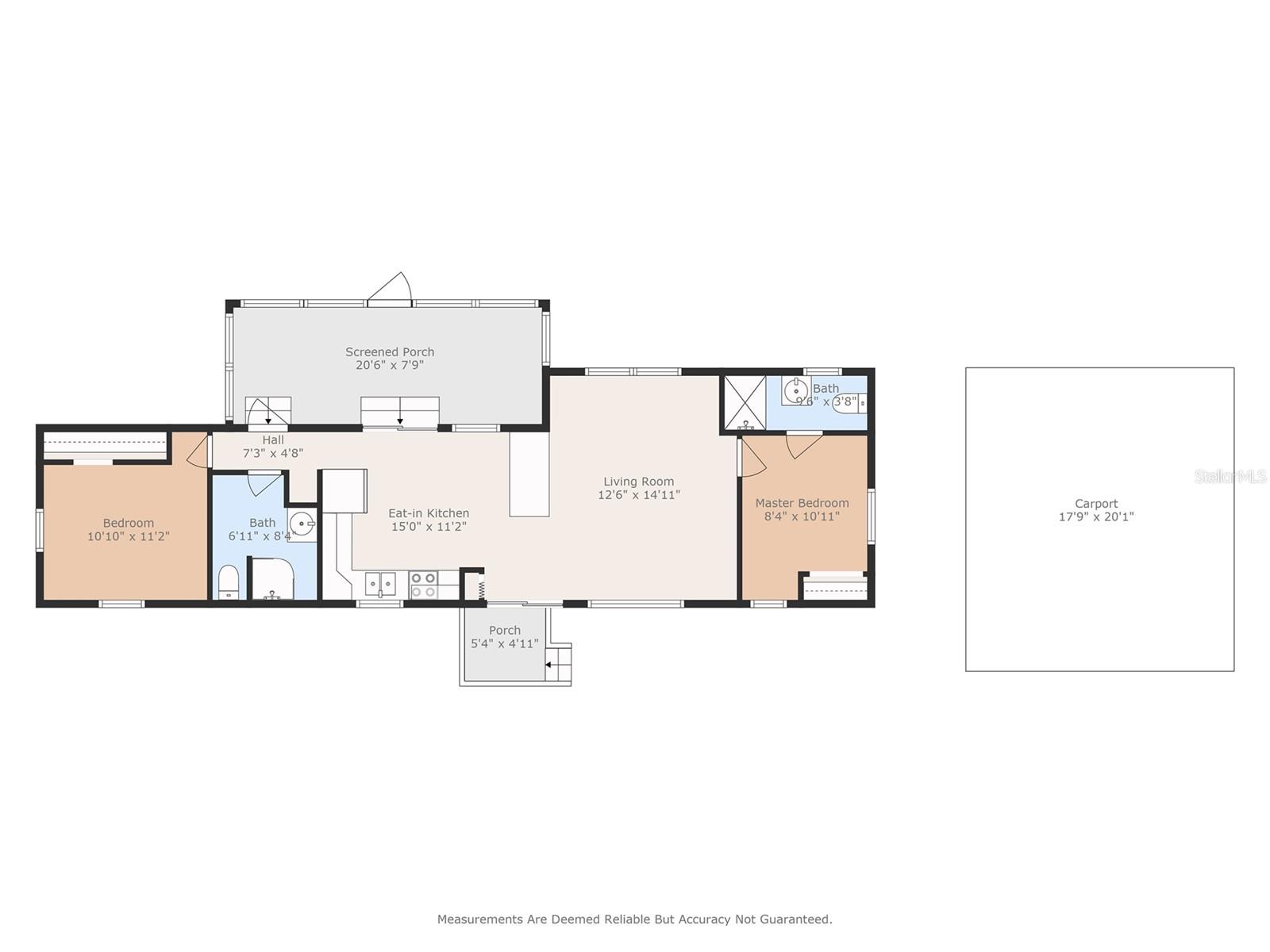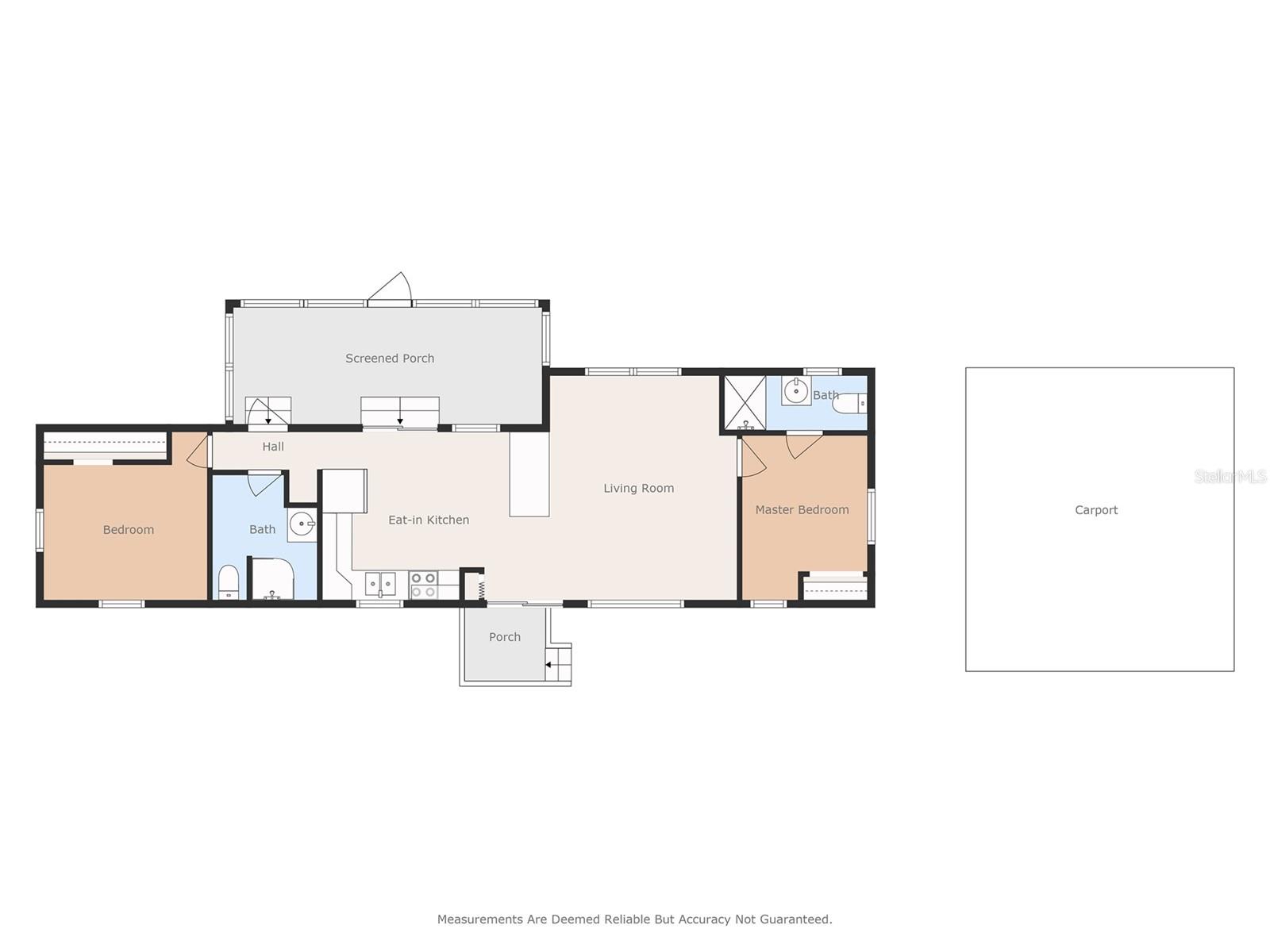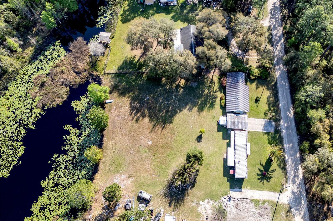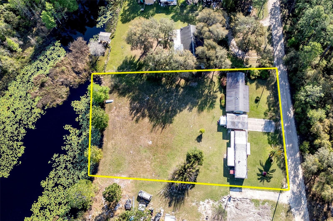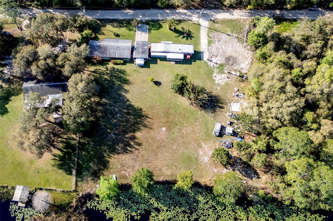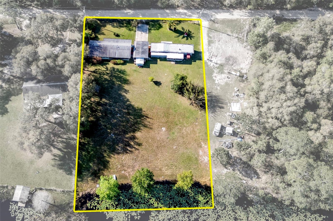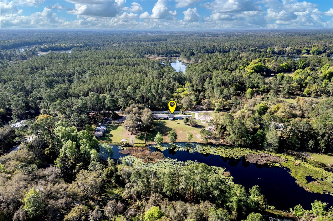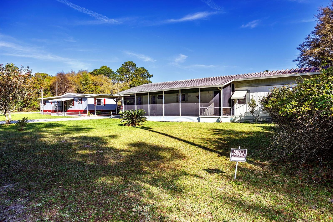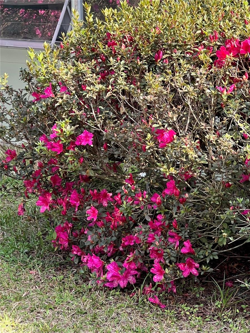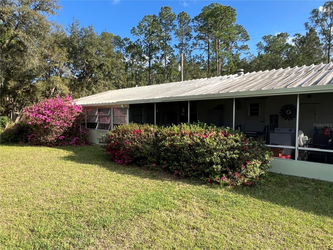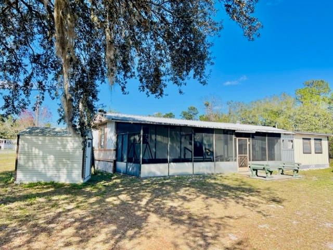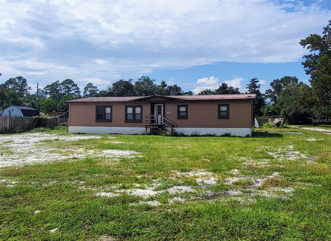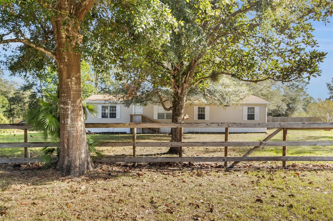Submit an Offer Now!
29507 South Boulevard, PAISLEY, FL 32767
Property Photos
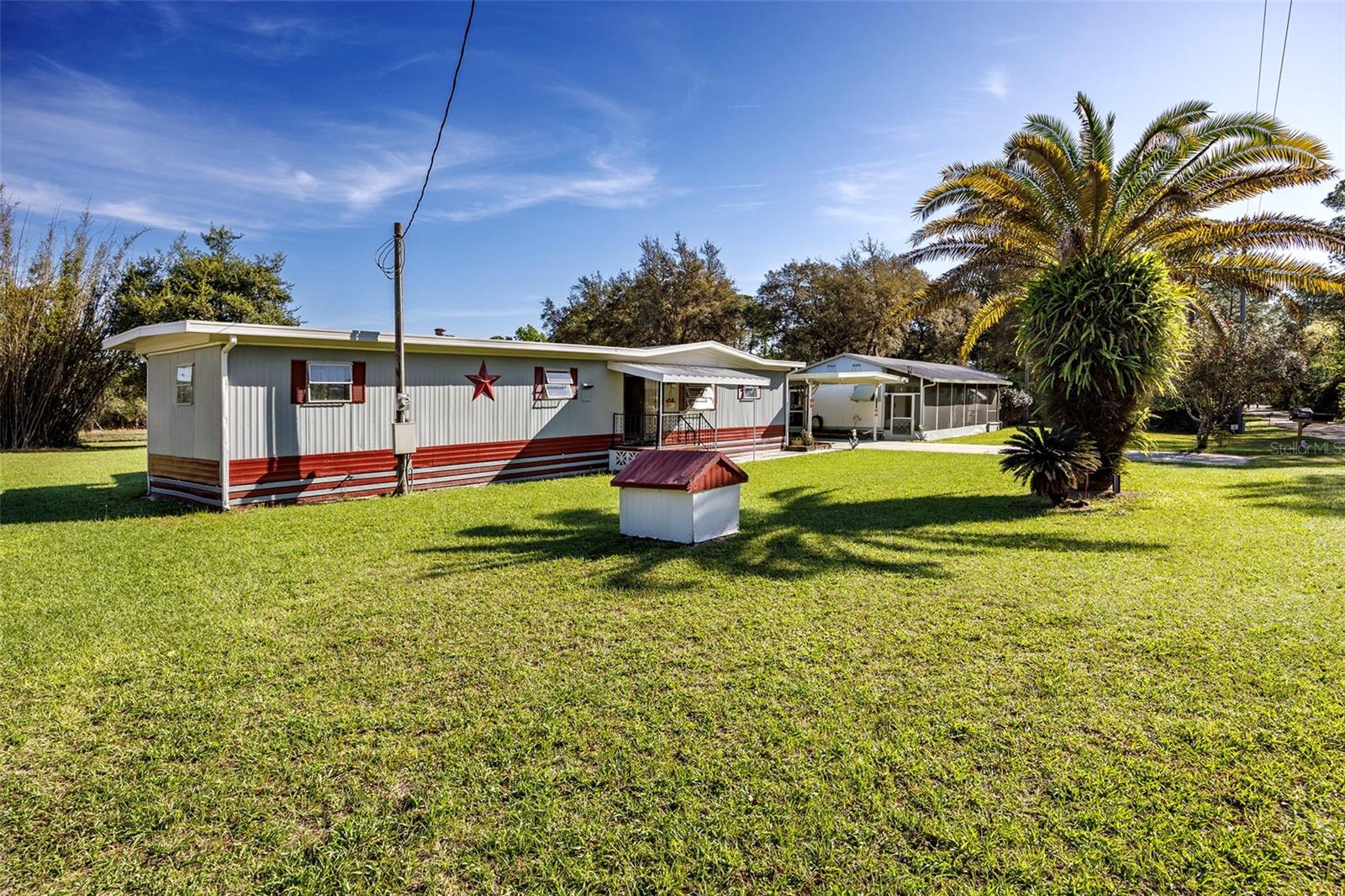
Priced at Only: $220,000
For more Information Call:
(352) 279-4408
Address: 29507 South Boulevard, PAISLEY, FL 32767
Property Location and Similar Properties
- MLS#: G5079806 ( Residential )
- Street Address: 29507 South Boulevard
- Viewed: 26
- Price: $220,000
- Price sqft: $97
- Waterfront: Yes
- Wateraccess: Yes
- Waterfront Type: Lake
- Year Built: 1971
- Bldg sqft: 2276
- Bedrooms: 4
- Total Baths: 4
- Full Baths: 4
- Garage / Parking Spaces: 2
- Days On Market: 295
- Additional Information
- Geolocation: 29.0338 / -81.4692
- County: LAKE
- City: PAISLEY
- Zipcode: 32767
- Subdivision: Deerhaven
- Elementary School: Spring Creek Charter School
- Middle School: Umatilla Middle
- High School: Umatilla High
- Provided by: PATTERSON REALTY
- Contact: Janice Patterson
- 352-409-4811

- DMCA Notice
-
DescriptionMOTIVATED SELLERS! Survey just completed on the property! Welcome to Deerhaven in Paisley, where countryside serenity meets modern convenience. Nestled on just under an acre of picturesque land with a pond, this unique property features TWO recently renovated single wide manufactured homes, providing endless possibilities for dual living, rental income, or even Airbnb hosting. Built in 1971 and 1973, these homes have been meticulously updated to blend nostalgic charm with modern comforts. Each home offers 2 bedrooms and 2 full baths, ensuring privacy and relaxation for all. The 1973 home has undergone an extensive renovation, including new subfloors, sheetrock, molding, and a fully updated kitchen with new cabinets and countertops. Both bathrooms have also been tastefully renovated. Located just across the street from the Ocala National Forest, the Deerhaven community offers a peaceful retreat, ideal for those looking to escape city life and embrace nature. The expansive yard is perfect for gardening, outdoor dining, or simply enjoying the fresh air by the pondperfect for fishing or relaxing by the water. Recent upgrades include new utility poles for both homes, enhancing convenience and functionality. The 1973 home has 220 amp service, while the 1971 home has 100 amp service. While the 1971 home currently lacks a stove, it's already prepped for gas installation, and theres a cozy pellet stove on the enclosed lanai. Both homes feature metal roofs, window A/C units, and their own septic systems, cleaned within the last two years, with a shared well. Enjoy the best of both worldspeaceful country living with easy access to nearby cities and attractions. You're just 13 miles from Deland, 18 miles from Umatilla, and a short drive to Orlando or New Smyrna Beach. Outdoor enthusiasts will love the proximity to the St. John's River, Clearwater Lake, and the Paisley Woods Bicycle Trail, offering countless opportunities for recreation. Dont miss this incredible opportunity to own a piece of paradise in Deerhaven. Schedule your showing today and experience the charm and tranquility this property has to offer! All room measurements are approx. and must be also verified by buyers.
Payment Calculator
- Principal & Interest -
- Property Tax $
- Home Insurance $
- HOA Fees $
- Monthly -
Features
Building and Construction
- Covered Spaces: 0.00
- Exterior Features: Other
- Flooring: Carpet, Linoleum
- Living Area: 1544.00
- Other Structures: Guest House, Shed(s)
- Roof: Metal
Land Information
- Lot Features: Oversized Lot, Unpaved
School Information
- High School: Umatilla High
- Middle School: Umatilla Middle
- School Elementary: Spring Creek Charter School
Garage and Parking
- Garage Spaces: 0.00
- Open Parking Spaces: 0.00
- Parking Features: Driveway
Eco-Communities
- Water Source: Well
Utilities
- Carport Spaces: 2.00
- Cooling: Wall/Window Unit(s)
- Heating: Other
- Sewer: Septic Tank
- Utilities: Other
Finance and Tax Information
- Home Owners Association Fee: 0.00
- Insurance Expense: 0.00
- Net Operating Income: 0.00
- Other Expense: 0.00
- Tax Year: 2023
Other Features
- Appliances: Dryer, Microwave, Range Hood, Refrigerator, Washer
- Country: US
- Interior Features: Ceiling Fans(s), Eat-in Kitchen, Split Bedroom
- Legal Description: DEERHAVEN LOT 77--LESS S 50 FT FOR RD R/W-- *UNRECORDED PLAT SEE DEED FOR FULL PROPERTY DESCRIPTION ORB 4162 PG 563 ORB 6126 PG 2107 2109
- Levels: One
- Area Major: 32767 - Paisley
- Occupant Type: Owner
- Parcel Number: 01-17-28-0100-000-07700
- Style: Other
- View: Water
- Views: 26
Similar Properties



