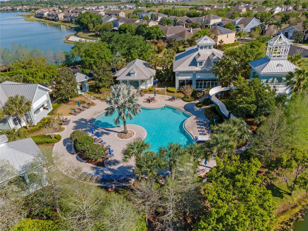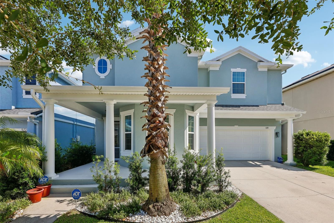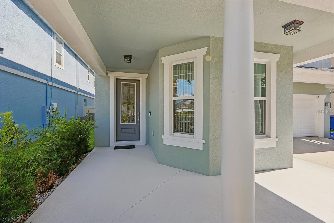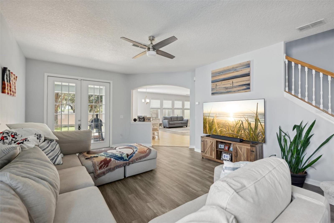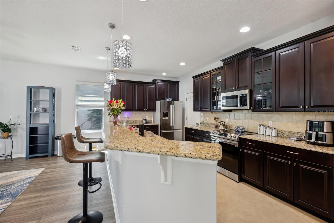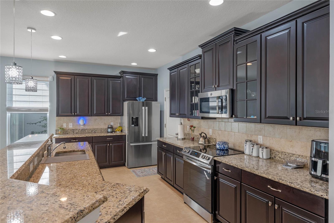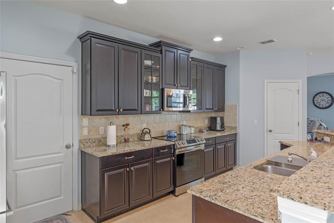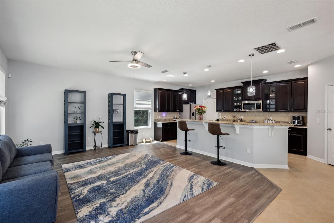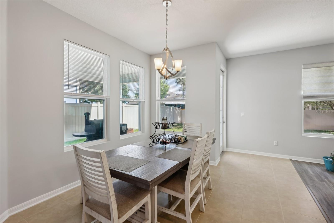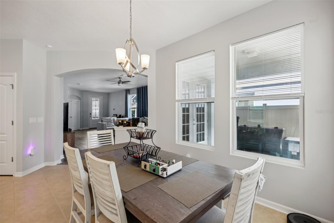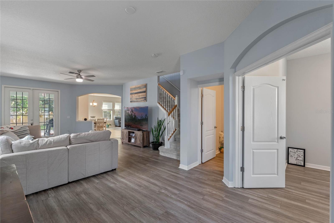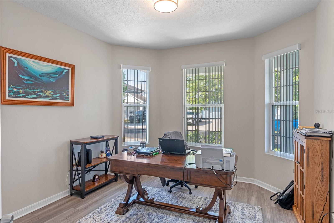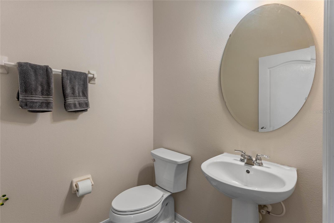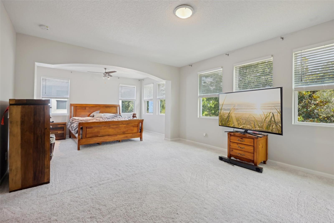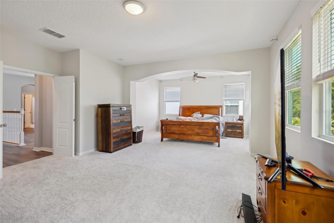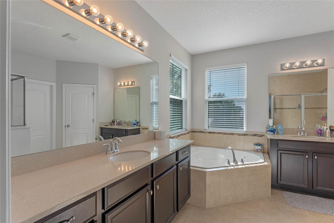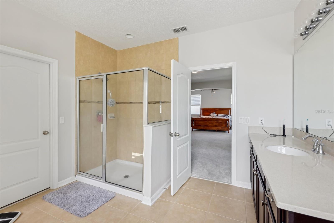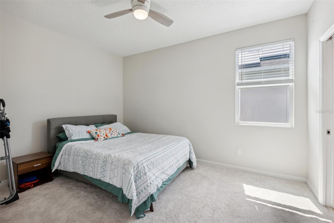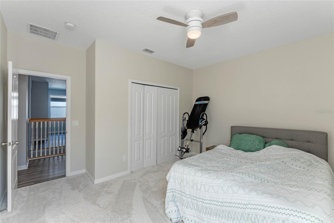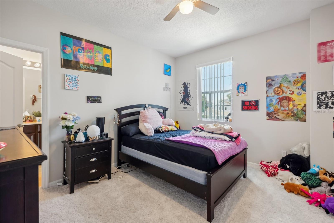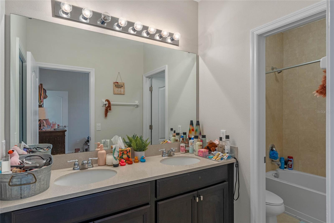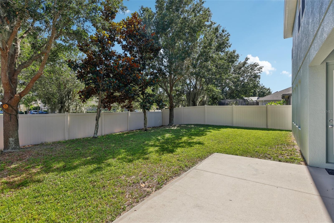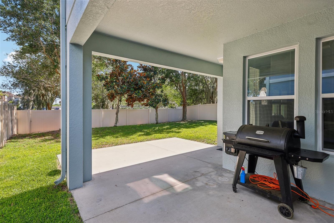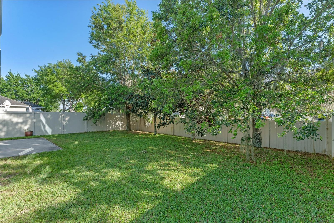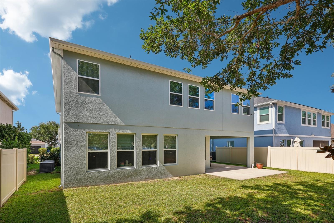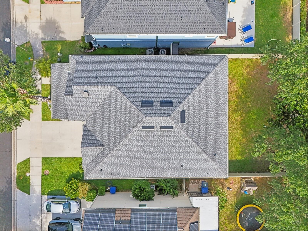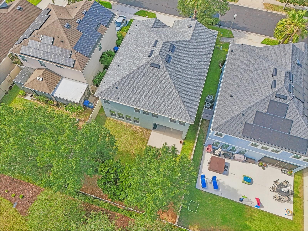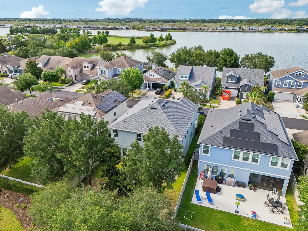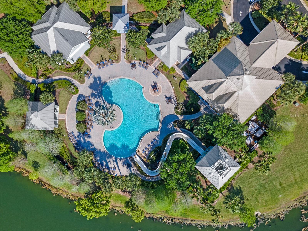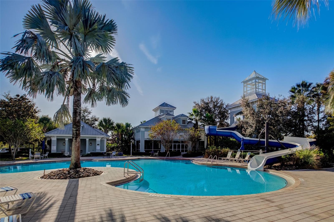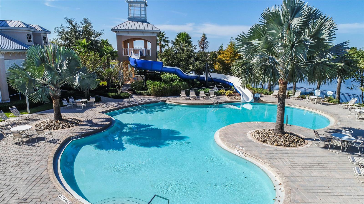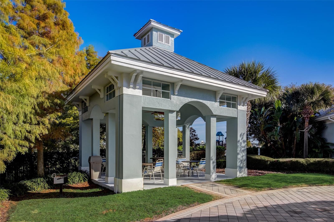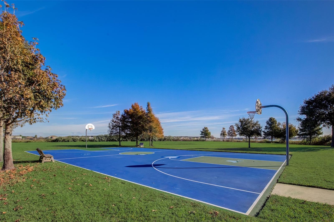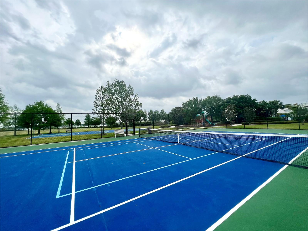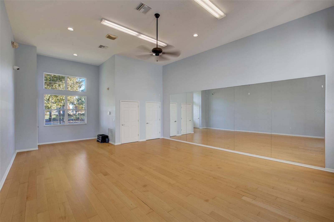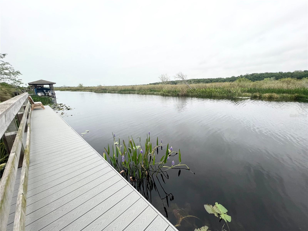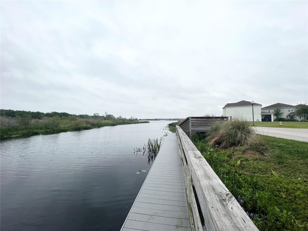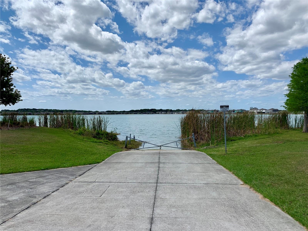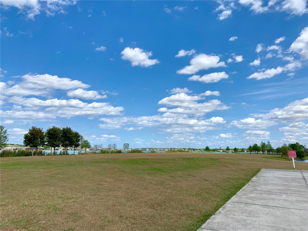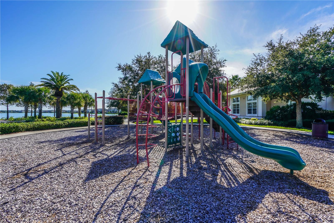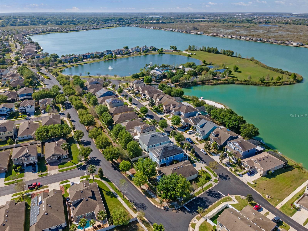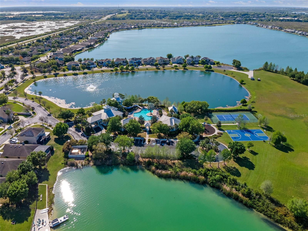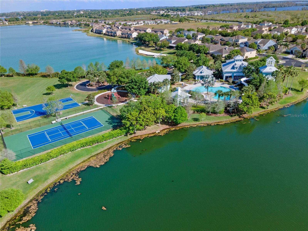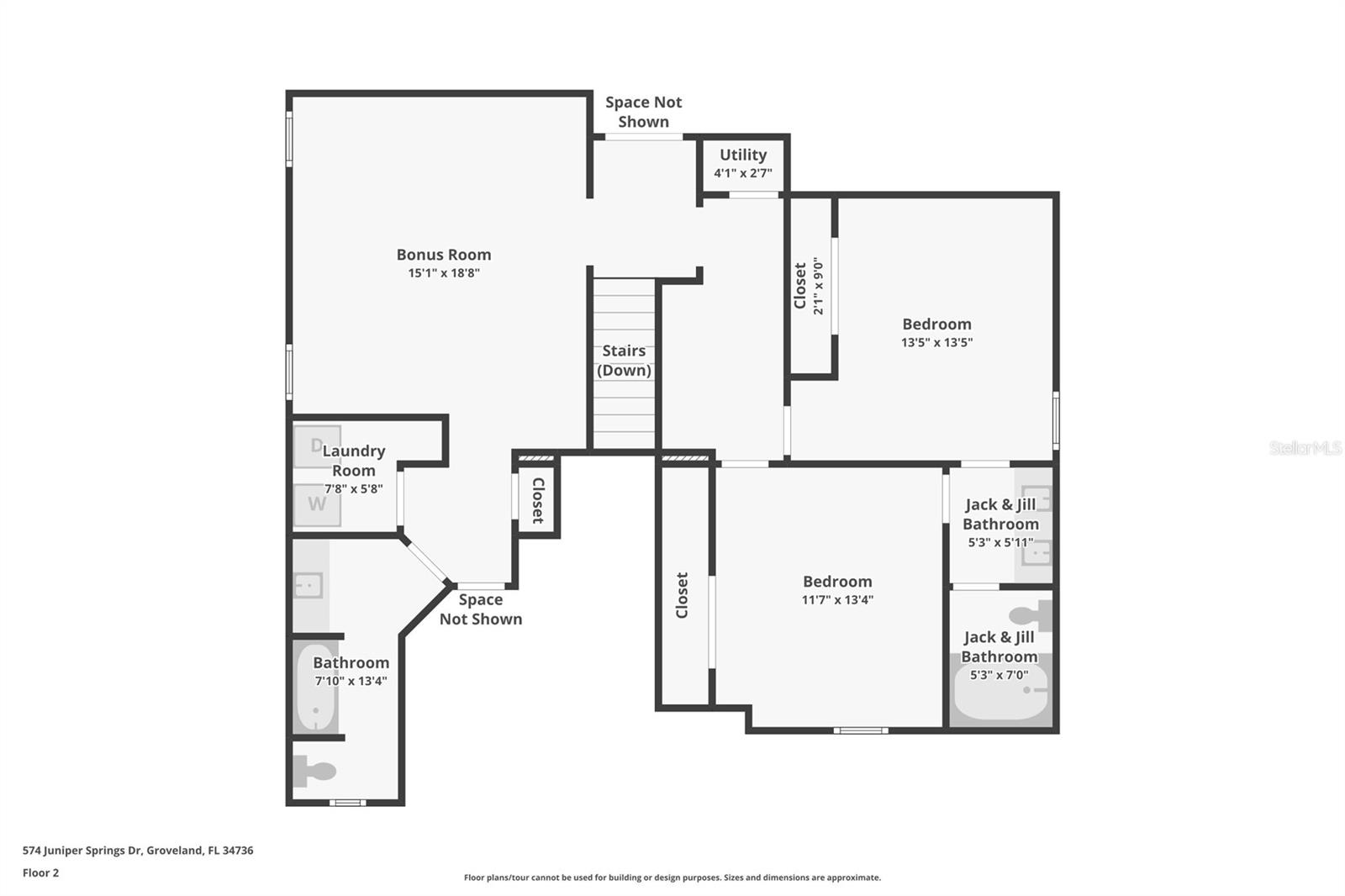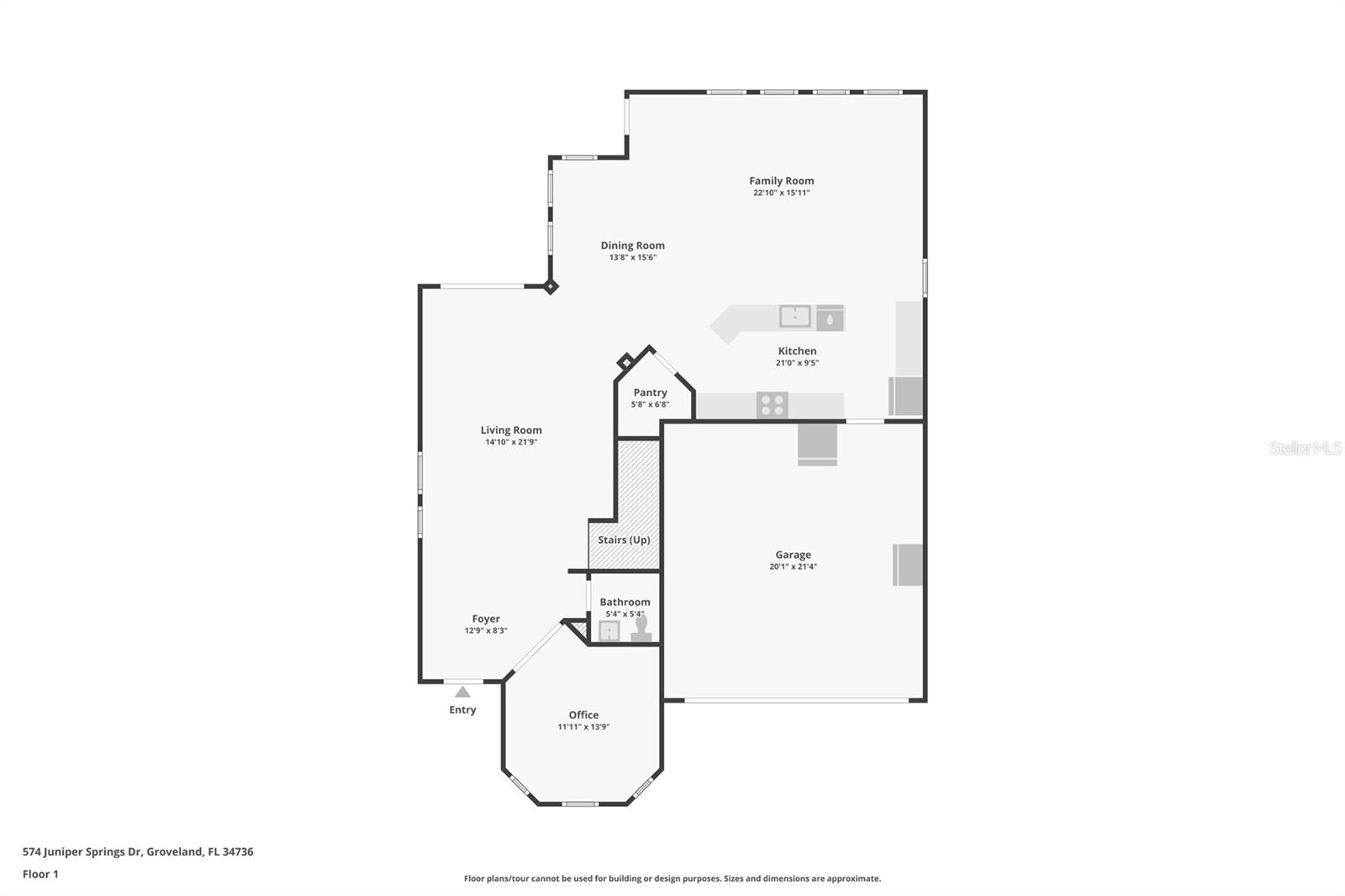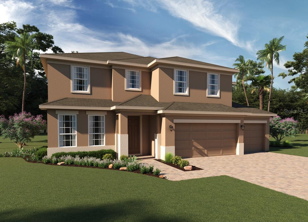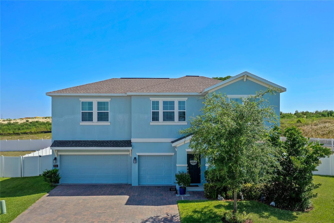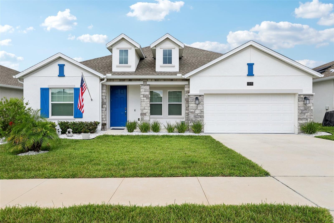Submit an Offer Now!
574 Juniper Springs Drive, GROVELAND, FL 34736
Property Photos
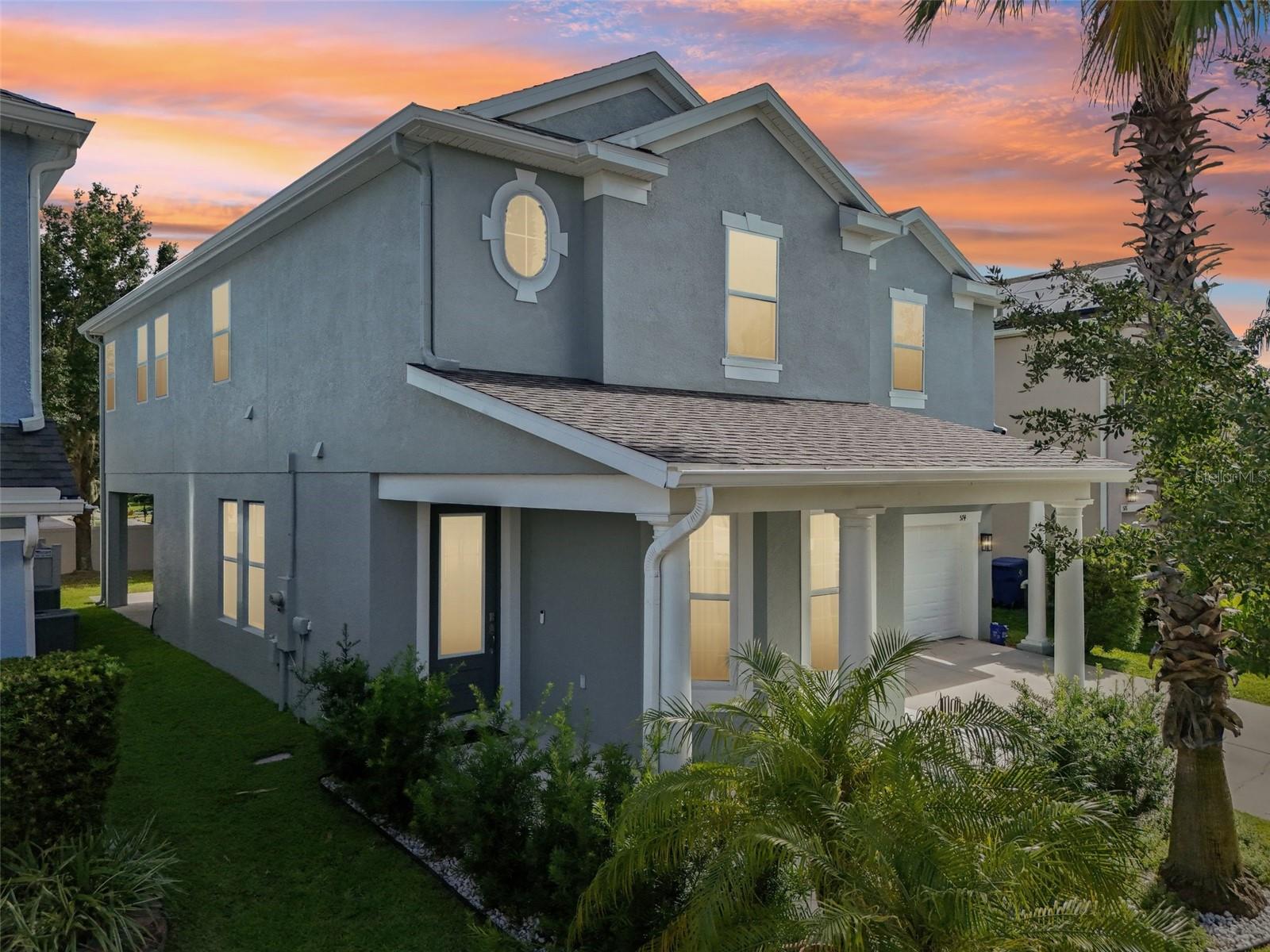
Priced at Only: $574,900
For more Information Call:
(352) 279-4408
Address: 574 Juniper Springs Drive, GROVELAND, FL 34736
Property Location and Similar Properties
- MLS#: G5079982 ( Residential )
- Street Address: 574 Juniper Springs Drive
- Viewed: 21
- Price: $574,900
- Price sqft: $153
- Waterfront: No
- Year Built: 2013
- Bldg sqft: 3750
- Bedrooms: 4
- Total Baths: 4
- Full Baths: 3
- 1/2 Baths: 1
- Garage / Parking Spaces: 2
- Days On Market: 240
- Additional Information
- Geolocation: 28.5599 / -81.7901
- County: LAKE
- City: GROVELAND
- Zipcode: 34736
- Subdivision: Waterside Pointe Ph I
- Provided by: OPTIMA ONE REALTY, INC.
- Contact: Tony Stanley
- 352-243-6784
- DMCA Notice
-
DescriptionWhether you have a large family, or just looking for a beautiful home with an abundance of space, this home offers everything you need! Located in the highly sought after gated community of Waterside Pointe. A waterfront community just minutes away from Downtown Clermont. Amenities include a private lake (Lake Memory) with a community boat ramp, a dock leading to the Clermont Chain of Lakes, a community pool, playgrounds, tennis & basketball courts, a fitness center, a yoga room, soccer field, disc golf practice, and a clubhouse that can be rented for private celebrations. This 3300 sqft home includes 4 bedrooms, 3.5 bathrooms, plus a den/office, that could be used as a 5th bedroom. One of the guest rooms has it's own private bathroom; perfect for in laws or teenage family members. LOTS of new upgrades to this home, including New roof as of September 2023, New Exterior Paint as of December 2023, New Water Heater 2022, Interior paint 2022, Flooring 2022, Stainless Steel Appliances 2022. The kitchen features 42" cabinets, granite counter tops and opens up to the family room; perfect for entertaining. A spacious dining area separates the family room from the living room. The office/den is completely separated from the bedrooms, an ideal layout for those that work from home. The primary bedroom includes an extended living space that can be utilized for a private sitting area, or exercise nook. The primary master includes dual sinks with a separate tub and shower. A large loft area separates the primary from the guest rooms. Use it as a game room or a family theatre! The remaining bedrooms are all ample sized, and all are separated from each other for an added touch of privacy and sanity. The back yard is ample sized due to the positioning of the home having front placement. Less grass to mow in front, and more back yard space to enjoy while cooking up your favorite BBQ meals! Put a hot tub in the patio while still having room for other patio furniture! Building a pool could also be a possibility! Located just a block from the community amenities, this home HAS IT ALL! Not many opportunities come along in this neighborhood with this square footage at this price. Do yourself a favor and view this home before making offers on any others. You'll be glad you did!
Payment Calculator
- Principal & Interest -
- Property Tax $
- Home Insurance $
- HOA Fees $
- Monthly -
Features
Building and Construction
- Covered Spaces: 0.00
- Exterior Features: Irrigation System, Lighting, Sidewalk
- Flooring: Carpet, Ceramic Tile, Luxury Vinyl
- Living Area: 3330.00
- Roof: Shingle
Land Information
- Lot Features: Level
Garage and Parking
- Garage Spaces: 2.00
- Open Parking Spaces: 0.00
Eco-Communities
- Water Source: Public
Utilities
- Carport Spaces: 0.00
- Cooling: Central Air
- Heating: Central
- Pets Allowed: Cats OK, Dogs OK, Number Limit
- Sewer: Public Sewer
- Utilities: Cable Available, Public
Finance and Tax Information
- Home Owners Association Fee: 547.00
- Insurance Expense: 0.00
- Net Operating Income: 0.00
- Other Expense: 0.00
- Tax Year: 2023
Other Features
- Appliances: Dishwasher, Microwave, Range
- Association Name: Beth Yousey
- Country: US
- Interior Features: Ceiling Fans(s), Open Floorplan, Stone Counters, Walk-In Closet(s)
- Legal Description: WATERSIDE POINTE PHASE I PB 63 PG 13-21 LOT 54 ORB 5957 PG 1306
- Levels: Two
- Area Major: 34736 - Groveland
- Occupant Type: Owner
- Parcel Number: 22-22-25-0010-000-05400
- Possession: Close of Escrow, Negotiable
- Views: 21
Similar Properties
Nearby Subdivisions
Brighton
Cascades Groveland Ph 01
Cascades Groveland Ph 01 Trilo
Cascades Of Groveland
Cascades Of Groveland Phase 1
Cascades Of Groveland Trilogy
Cascades Of Grovelandtrilogy O
Cascadesgroveland 2 3 Repl
Cascadesgroveland Ph 1
Cascadesgroveland Ph 2
Cascadesgroveland Ph 3
Cascadesgroveland Ph 41
Cascadesgroveland Ph 5
Cascadesgroveland Ph 6
Cascadesgrovelandph 5
Cascadesgrovelandph 6
Cascasdesgroveland Ph 5
Cherry Lake Landing
Cherry Lake Landing Rep Sub
Cherryridge At Estates
Courtyard Villas
Cranes Landing Ph 01
Crestridge At Estates
Cypress Oaks
Cypress Oaks Ph 2
Cypress Oaks Ph I
Cypress Oaks Ph Iii
Eagle Pointe
Eagle Pointe Ph 1
Eagle Pointe Ph Iii Sub
Eagle Pointe Ph Iv
Garden City Ph 1a
Garden City Ph 1d
Great Blue Heron Estates
Green Valley West
Groveland
Groveland Cascades Groveland P
Groveland Cascades Of Grovelan
Groveland Cherry Lake Oaks
Groveland Cranes Landing East
Groveland Eagle Pointe Ph 01
Groveland Farms
Groveland Farms 012324
Groveland Farms 132224
Groveland Farms 192225
Groveland Farms 332224
Groveland Hidden Lakes Estates
Groveland Lexington Village Ph
Groveland Osprey Cove Ph 01
Groveland Osprey Cove Ph 02
Groveland Preserve At Sunrise
Groveland Southern Ridge At Es
Groveland Sunrise Ridge
Groveland Villas At Green Gate
Groveland Waterside Pointe Ph
Hidden Ridge 50s
Lake Douglas Preserve
Lake Emma Estates
Lexington Estates
None
Parkside At Estates
Phillips Landing
Phillips Landing Pb 78 Pg 1619
Phillips Lndg
Preservesunrise Ph 2
Preservesunrise Ph 3
Ranch Club
Seybold On Cherry Lake
Southern Ridge At Estates
Stewart Lake Preserve
Sunrise Ridge
The Cascades Of Groveland Phas
Trinity Lakes
Trinity Lakes Ph 1
Trinity Lakes Ph 1 2
Trinity Lakes Ph 3
Trinity Lakes Ph I
Trinity Lakes Phase 1 And 2
Trinity Lakes Phase 3
Villa Pass Phase 1 Pb 81 Pg 36
Waterside At Estates
Waterside Pointe
Waterside Pointe Ph 2a
Waterside Pointe Ph 2b
Waterside Pointe Ph 3
Waterside Pointe Ph I
Waterside Pointe Ph I I P S T
Westwood Ph I
Wilson Estates



