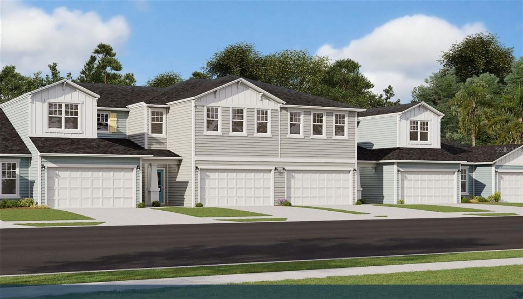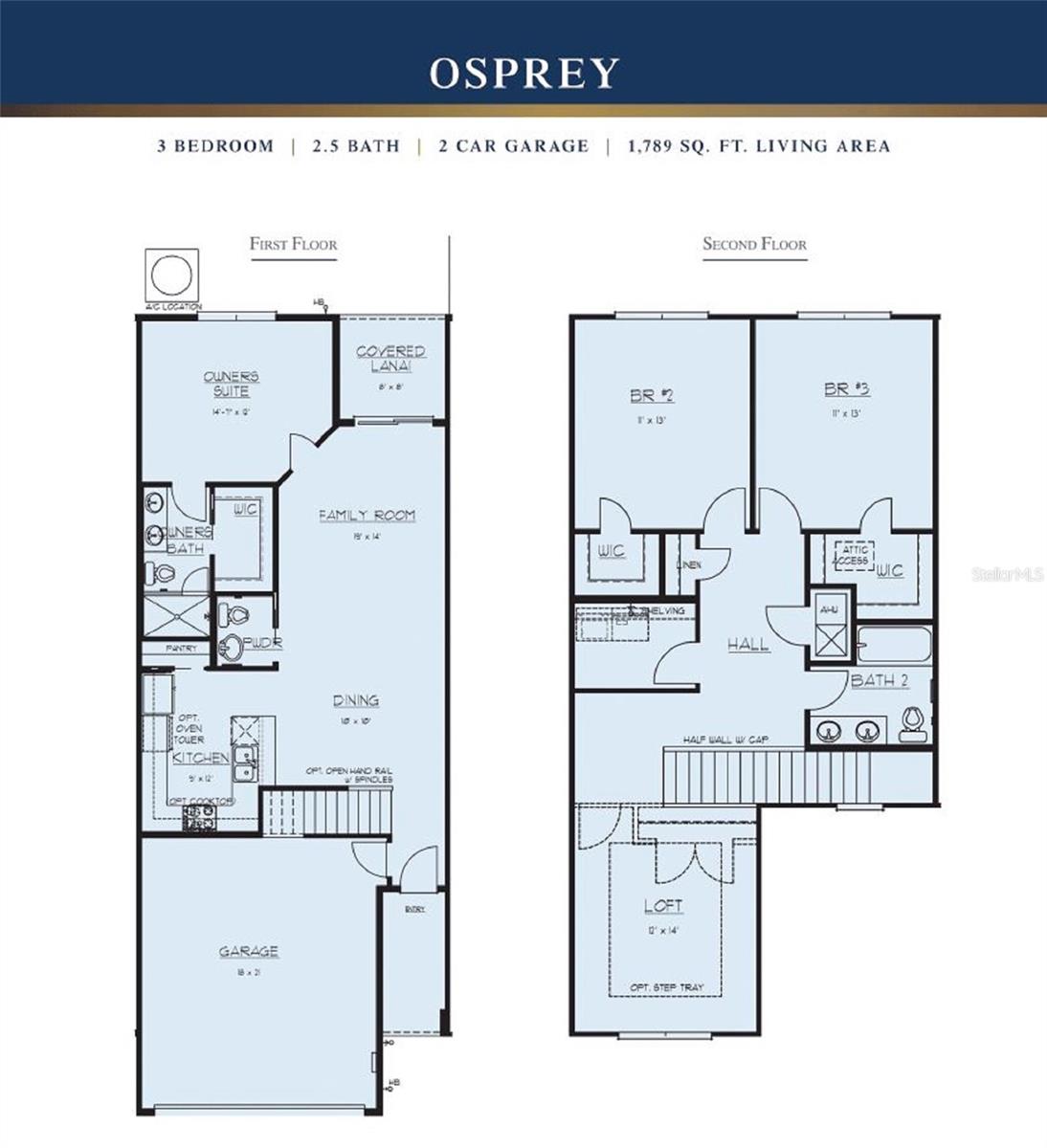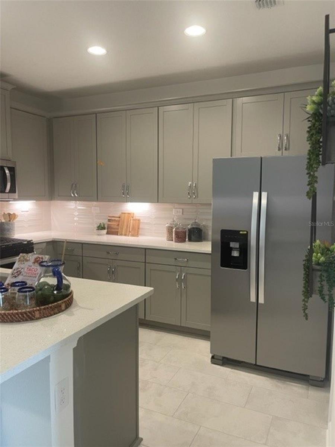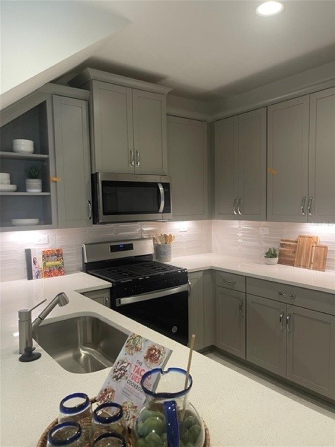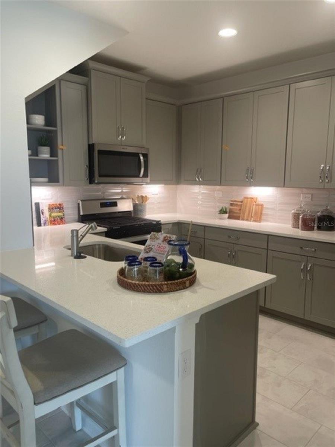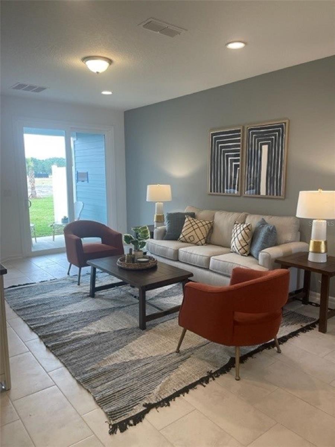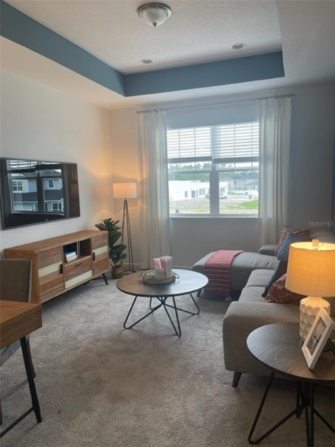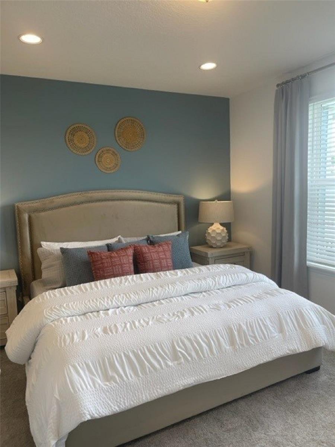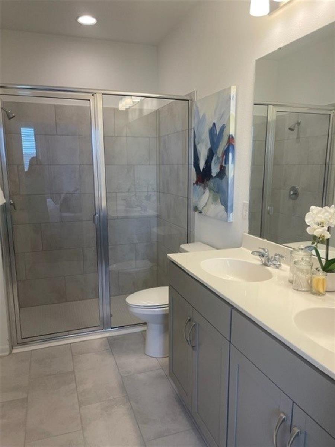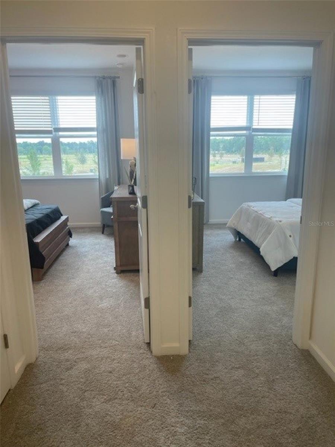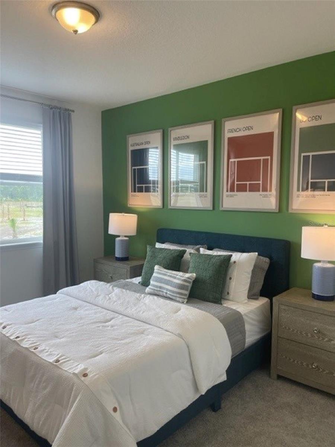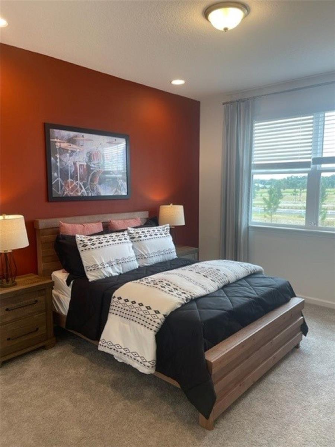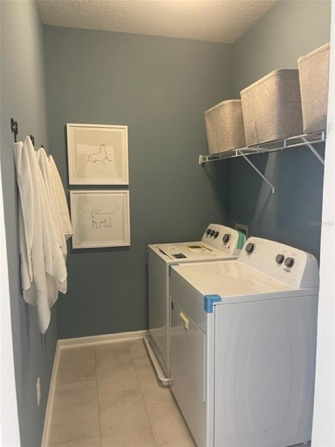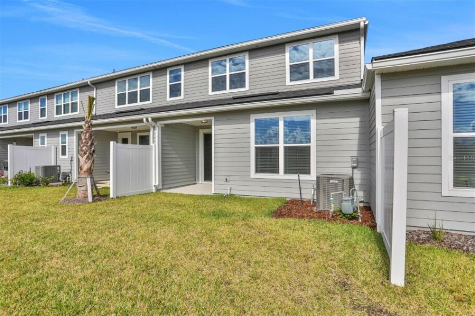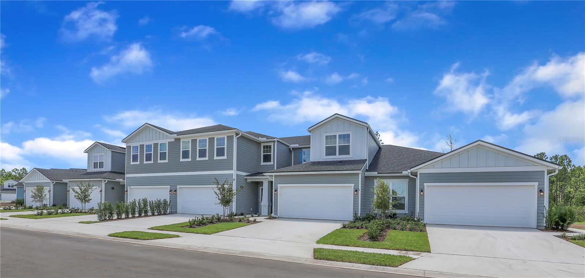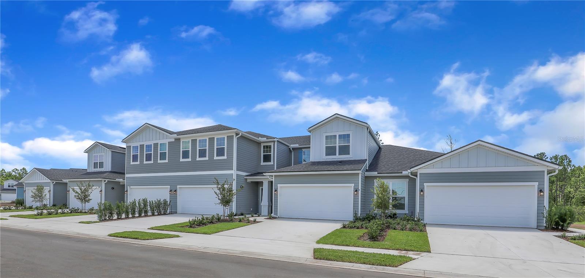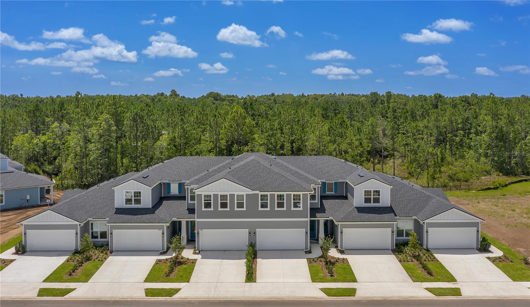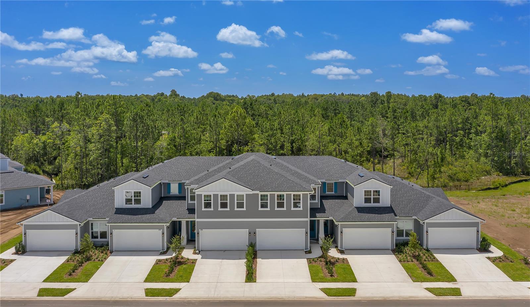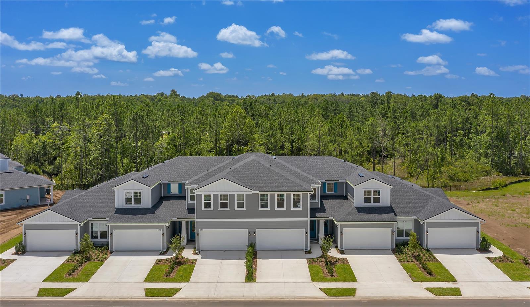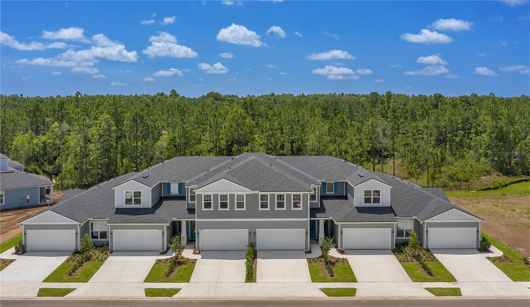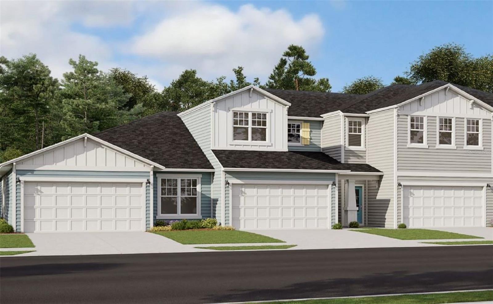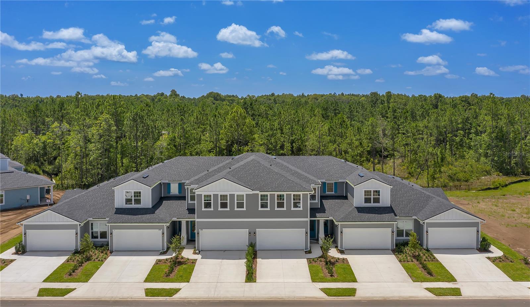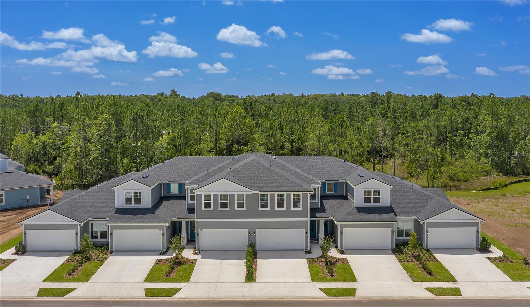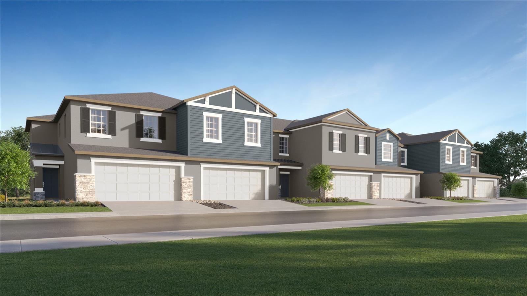Submit an Offer Now!
9144 Gulf Haven Drive, PARRISH, FL 34219
Property Photos
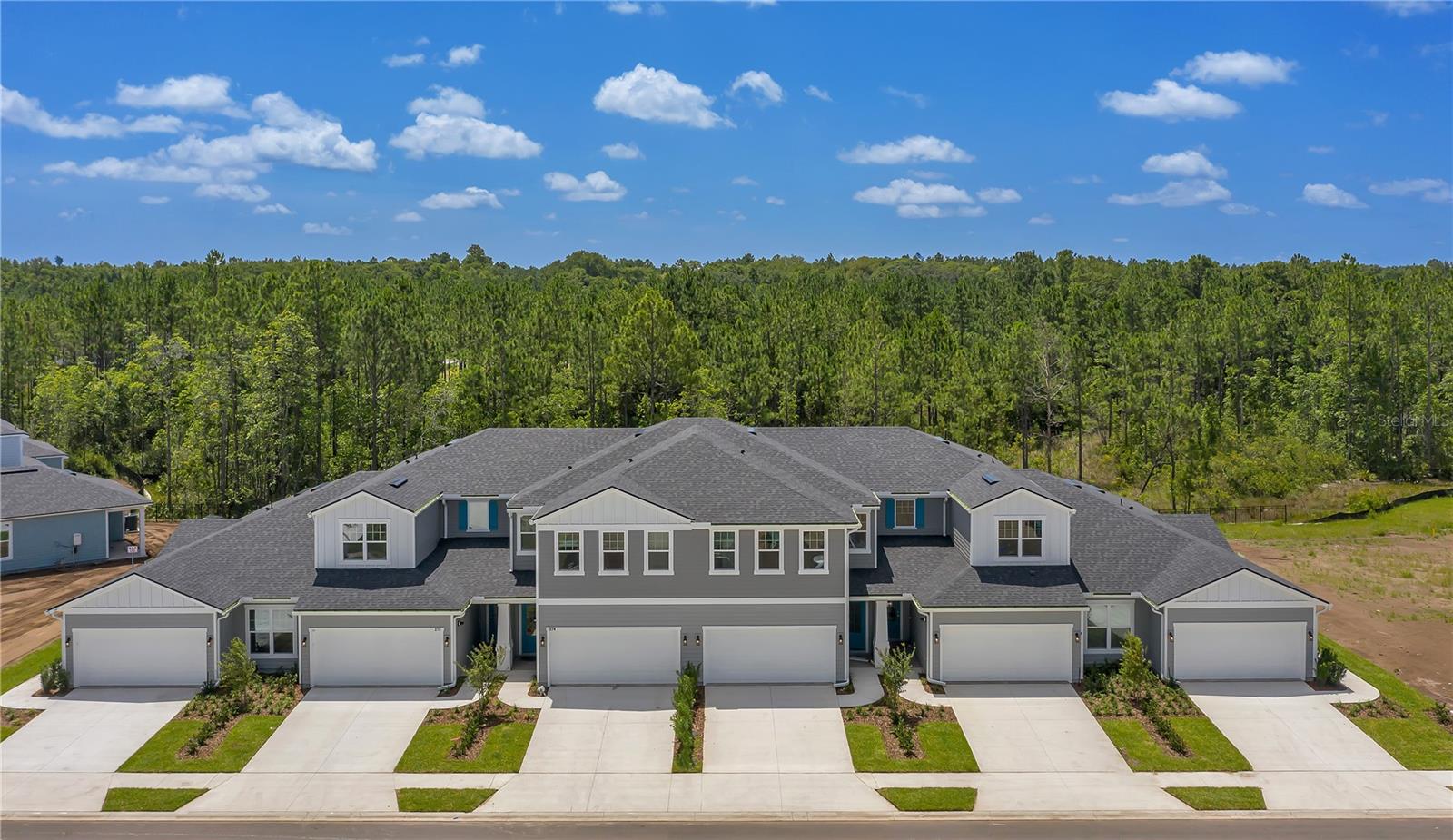
Priced at Only: $391,750
For more Information Call:
(352) 279-4408
Address: 9144 Gulf Haven Drive, PARRISH, FL 34219
Property Location and Similar Properties
- MLS#: G5081693 ( Residential )
- Street Address: 9144 Gulf Haven Drive
- Viewed: 5
- Price: $391,750
- Price sqft: $169
- Waterfront: No
- Year Built: 2024
- Bldg sqft: 2319
- Bedrooms: 3
- Total Baths: 2
- Full Baths: 2
- Garage / Parking Spaces: 2
- Days On Market: 141
- Additional Information
- Geolocation: 27.5959 / -82.4851
- County: MANATEE
- City: PARRISH
- Zipcode: 34219
- Subdivision: Seaire
- Elementary School: Barbara A. Harvey Elementary
- Middle School: Buffalo Creek Middle
- High School: Palmetto High
- Provided by: OLYMPUS EXECUTIVE REALTY INC
- Contact: Nancy Pruitt, PA
- 407-469-0090
- DMCA Notice
-
DescriptionUnder Construction. Sample Images of the OSPREY floor plan is a 2 story with owners suite on 1st floor. 3 bedrooms, 2.5 bath plus a Loft, and 2 car garage. Townhome has the open concept living. The Standard features include 9'4 Ceilings, 8' Entry Door, Ceramic Tile flooring in the Kitchen, Baths,Foyer,Cafe and Laundry. In the Kitchen you also get Quartz countertops, Whirlpool Stainless Steel Dishwasher, Range, and Microwave vented to the exterior, 42" Upper Cabinets and under Sink Garbage Disposal. More features are the R 38 Energy Saving Attic Insulation,Wifi ready Garage Door Opener, 50 Gallon Hot Water Heater, Smoke and Carbon Monoxide Detectors. Stop in to get the full list too many to mention. The community Seaire has a 4.5 acre Lagoon which is the heart of this community offering beach areas, private cabanas, water obstacle courses, Water slide,Covered Shady areas to relax with the family and a Full service Bar to get your favorite beverage. You have quick access to I75 and 275 for trips to the area beaches, attractions and restaurants. Don't Miss out on Grand Opening Specials.
Payment Calculator
- Principal & Interest -
- Property Tax $
- Home Insurance $
- HOA Fees $
- Monthly -
For a Fast & FREE Mortgage Pre-Approval Apply Now
Apply Now
 Apply Now
Apply NowFeatures
Building and Construction
- Builder Model: Osprey
- Builder Name: DREAM FINDERS HOMES
- Covered Spaces: 0.00
- Exterior Features: Sidewalk, Sliding Doors
- Flooring: Carpet, Tile
- Living Area: 1807.00
- Roof: Shingle
Property Information
- Property Condition: Under Construction
Land Information
- Lot Features: Cleared, City Limits, Level, Sidewalk, Paved
School Information
- High School: Palmetto High
- Middle School: Buffalo Creek Middle
- School Elementary: Barbara A. Harvey Elementary
Garage and Parking
- Garage Spaces: 2.00
- Open Parking Spaces: 0.00
- Parking Features: Driveway, Garage Door Opener
Eco-Communities
- Pool Features: In Ground
- Water Source: Public
Utilities
- Carport Spaces: 0.00
- Cooling: Central Air
- Heating: Central, Heat Pump
- Pets Allowed: Yes
- Sewer: Public Sewer
- Utilities: BB/HS Internet Available, Cable Available, Electricity Available, Natural Gas Available, Public
Amenities
- Association Amenities: Fence Restrictions, Playground
Finance and Tax Information
- Home Owners Association Fee Includes: Other
- Home Owners Association Fee: 250.00
- Insurance Expense: 0.00
- Net Operating Income: 0.00
- Other Expense: 0.00
- Tax Year: 2023
Other Features
- Appliances: Dishwasher, Disposal, Microwave, Range
- Association Name: Metro
- Association Phone: 813-384-4730
- Country: US
- Furnished: Unfurnished
- Interior Features: Open Floorplan, Primary Bedroom Main Floor, Split Bedroom, Stone Counters, Thermostat
- Legal Description: PROPOSED LOT 373-PART OF TRACT 202 (FUTURE DEVELOPMENT TRACT), PARRISH LAKES PHASE I AND II, ACCORDING TO THE PLAT THEREOF, AS REC IN PB 78, PGS 76 -128, INCLUSIVE, OF THE PRMCF, LYING IN SEC 22, TWN 33S, RNG 18E, MANATEE COUNTY, FL, BEING MORE PARTICULARLY DESC AS FOLLOWS: COM AT THE NW COR OF SD PARRISH LAKES PHASE I AND II, RUN TH ALG THE NLY BDRY THEREOF, S 89 DEG 32 MIN 22 SEC E, 2039.86 FT; TH DEPARTING SD NLY BDRY OF PARRISH LAKES PHASE I AND II, S 00 DEG 27 MIN 38 SEC W, 1569.81 FT TO THE POB; TH S 39 DEG 54 MIN 22 SEC E, 24.00 FT; TH S 50 DEG 05 MIN 38 SEC W, 106.00 FT; TH N 39 DEG 54 MIN 22 SEC W, 24.00 FT; TH N 50 DEG 05 MIN 38 SEC E, 106.00 FT TO THE POB. (INST#202341132924) PI #6509.0220/9
- Levels: Two
- Area Major: 34219 - Parrish
- Occupant Type: Vacant
- Parcel Number: 650902209
- Possession: Close of Escrow
- Style: Traditional
- Zoning Code: PUD
Similar Properties



