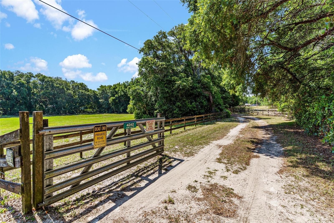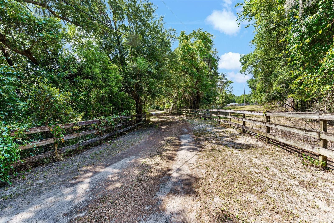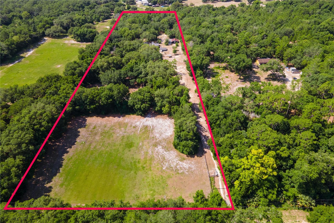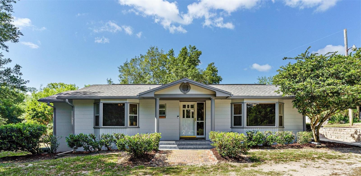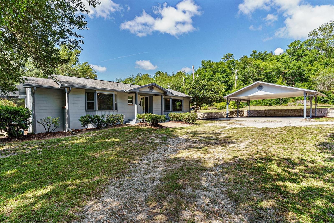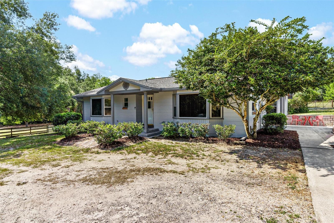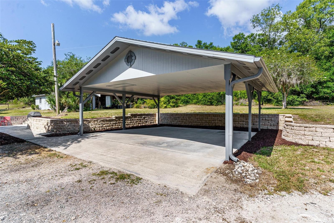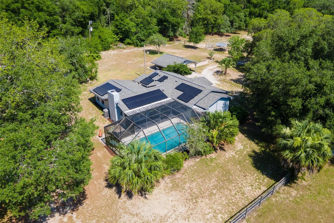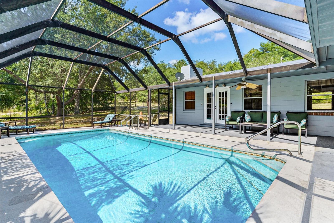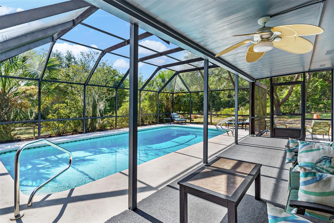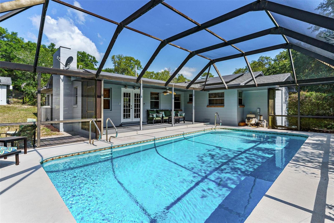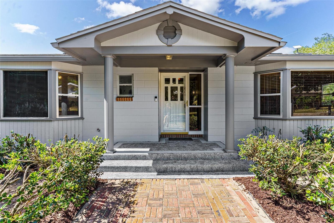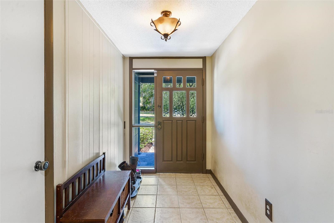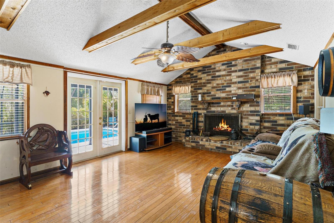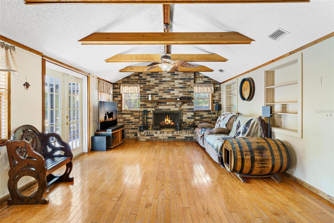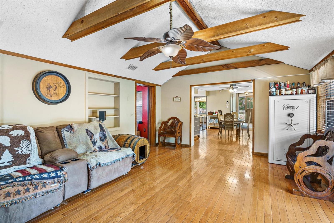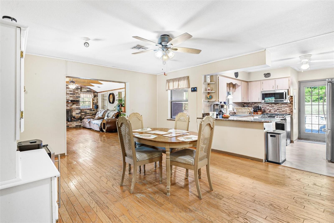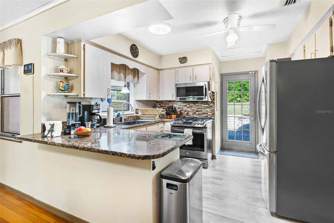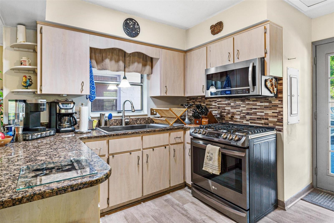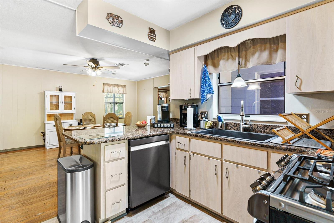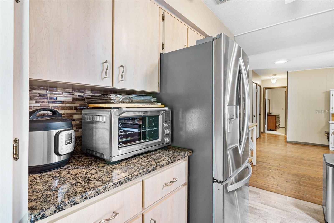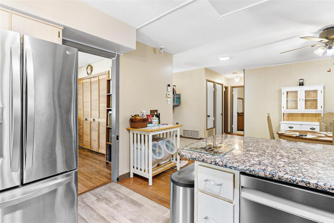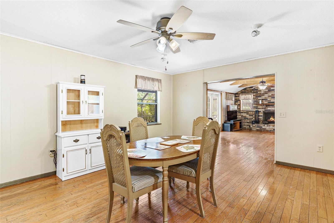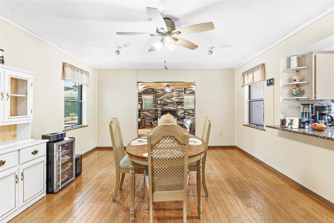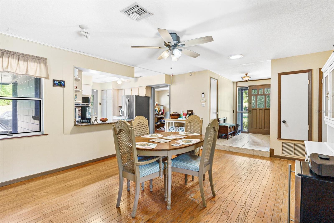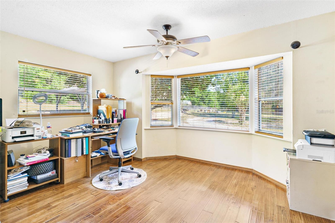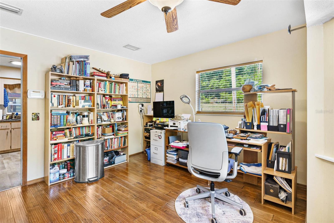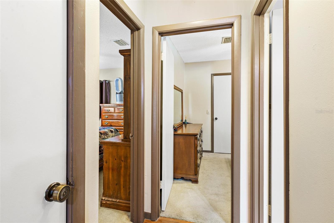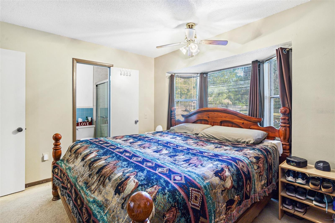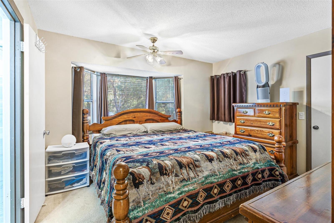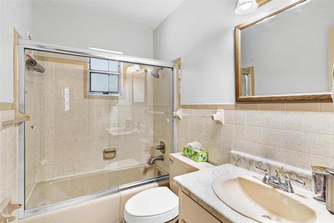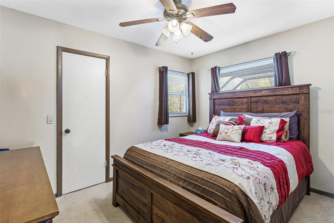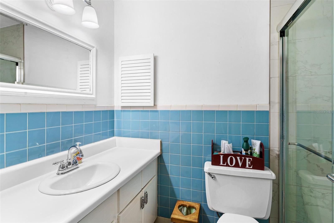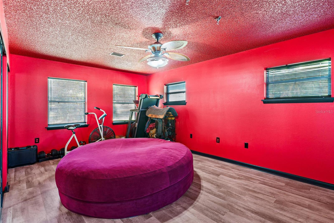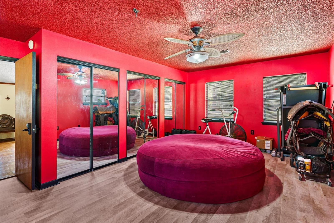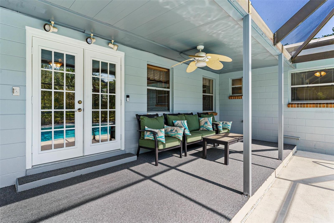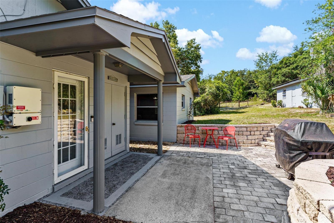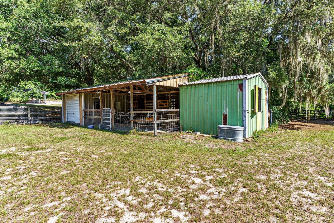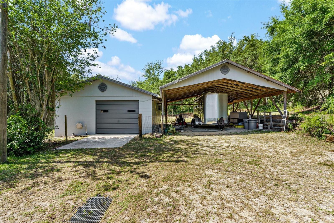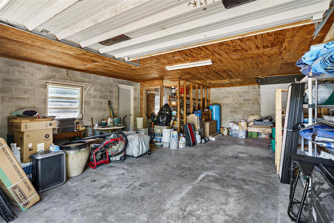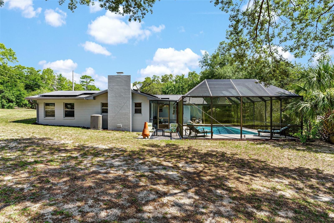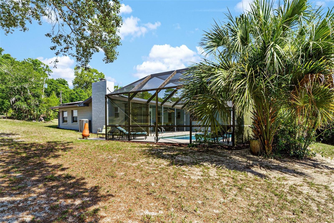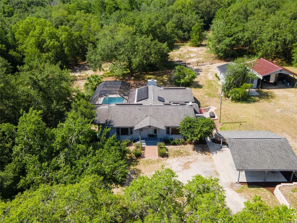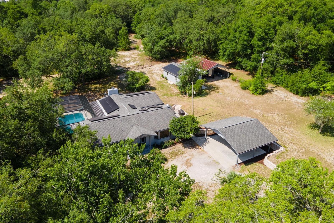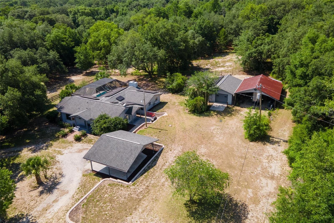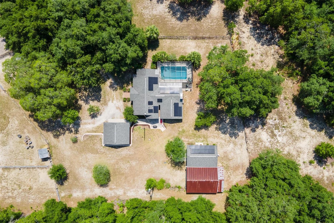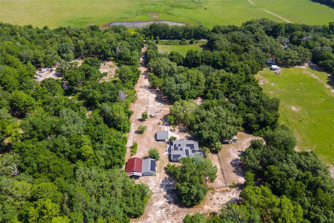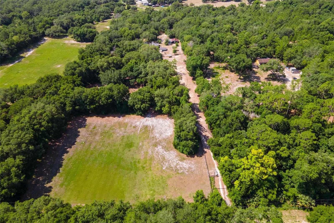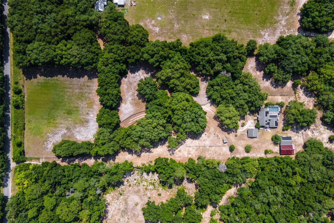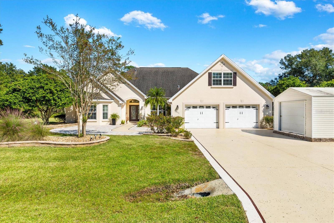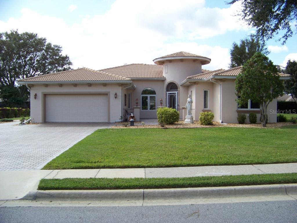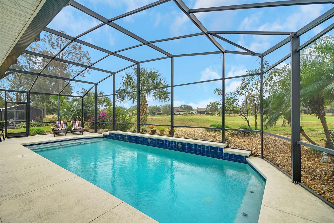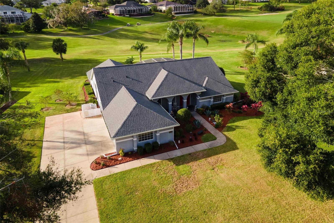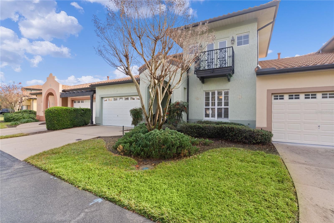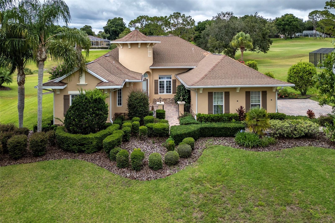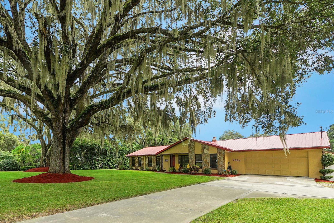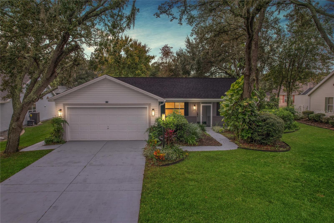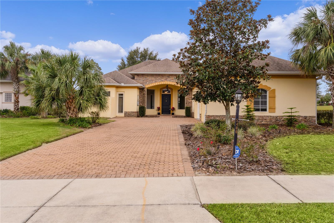Submit an Offer Now!
4242 Griffin View Drive, LADY LAKE, FL 32159
Property Photos
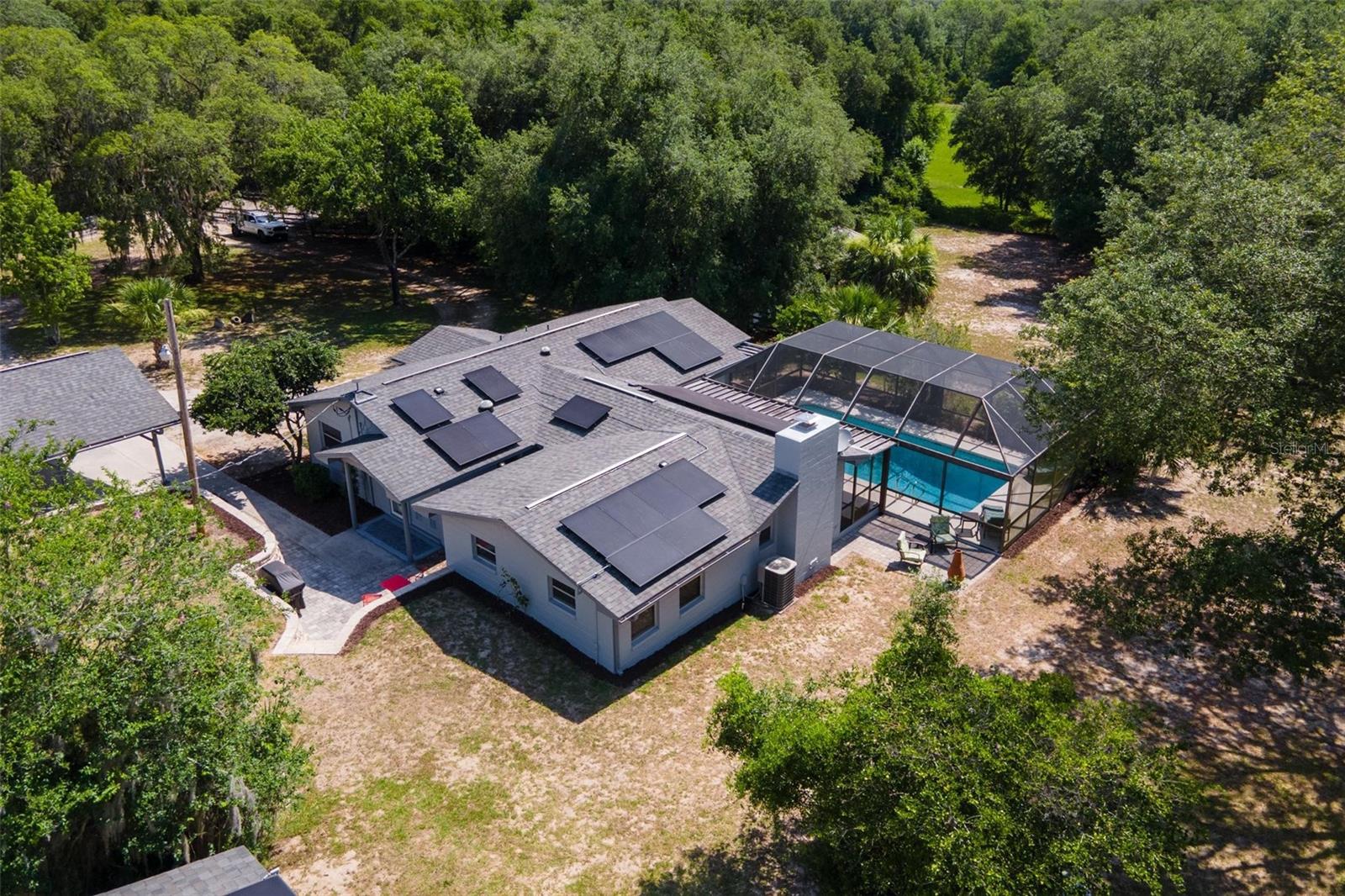
Priced at Only: $539,900
For more Information Call:
(352) 279-4408
Address: 4242 Griffin View Drive, LADY LAKE, FL 32159
Property Location and Similar Properties
- MLS#: G5083008 ( Residential )
- Street Address: 4242 Griffin View Drive
- Viewed: 5
- Price: $539,900
- Price sqft: $256
- Waterfront: No
- Year Built: 1975
- Bldg sqft: 2106
- Bedrooms: 3
- Total Baths: 2
- Full Baths: 2
- Garage / Parking Spaces: 3
- Days On Market: 195
- Acreage: 9.75 acres
- Additional Information
- Geolocation: 28.9071 / -81.8824
- County: LAKE
- City: LADY LAKE
- Zipcode: 32159
- Elementary School: Villages
- Middle School: Carver
- High School: Leesburg
- Provided by: MORRIS REALTY AND INVESTMENTS
- Contact: Lena Williams
- 352-435-4663

- DMCA Notice
-
DescriptionPEACEFUL living in Lady Lake! Embrace the tranquility of this secluded and charming three bedroom, two bathroom ranch style home, nestled on nearly 10 acres. A gated entrance and serene drive leading to the house make this setting irresistible. This fenced and private property offers abundant space for your ranch or farm dreams, boasting a spacious 3 stall barn with a tack room, a detached garage/workshop, a convenient pole barn, and additional carport and storage areas. With limitless possibilities, this property is a dream come true. Featuring a full home solar system, you will really love the electric bills here! Enter through the freshly painted front door to discover a tiled entry foyer opening to a dining room and a living room adorned with beautiful natural oak flooring. The living room features a substantial brick wood burning fireplace, infusing warmth and character into the space. Adjacent to the dining area is a well equipped kitchen boasting granite countertops, stainless steel appliances, and a convenient side door leading to a grilling area, perfect for summer barbecues. Flowing seamlessly from the kitchen and dining area is a spacious den enhanced with engineered wood floors and a bay window, offering a cozy retreat. The master bedroom boasts a charming bay window and an en suite bathroom. Outside, a generously sized screen enclosed pool invites outdoor gatherings and relaxation, providing ample space for entertaining and even lap swimming. Spend your days tending to the land and your evenings enjoying the serene poolside ambiance on warm summer nights. Conveniently located near The Villages and within an hour's drive to major interstates for effortless travel and commuting, this property offers the ideal blend of proximity to amenities and the serenity of rural living. Experience the best of both worlds live close enough to enjoy convenience yet far enough to relish peace and quiet.
Payment Calculator
- Principal & Interest -
- Property Tax $
- Home Insurance $
- HOA Fees $
- Monthly -
Features
Building and Construction
- Covered Spaces: 0.00
- Exterior Features: French Doors, Storage
- Fencing: Fenced
- Flooring: Carpet, Tile, Vinyl, Wood
- Living Area: 1770.00
- Other Structures: Barn(s), Storage, Workshop
- Roof: Shingle
Land Information
- Lot Features: In County, Paved, Unincorporated, Zoned for Horses
School Information
- High School: Leesburg High
- Middle School: Carver Middle
- School Elementary: Villages Elem of Lady Lake
Garage and Parking
- Garage Spaces: 1.00
- Parking Features: Boat, Circular Driveway, Garage Faces Rear, Garage Faces Side, Guest, Oversized
Eco-Communities
- Pool Features: Gunite, In Ground, Pool Sweep, Screen Enclosure
- Water Source: Well
Utilities
- Carport Spaces: 2.00
- Cooling: Central Air
- Heating: Central, Electric
- Sewer: Septic Tank
- Utilities: Cable Available, Electricity Connected, Propane, Solar, Sprinkler Well
Finance and Tax Information
- Home Owners Association Fee: 0.00
- Net Operating Income: 0.00
- Tax Year: 2023
Other Features
- Appliances: Dishwasher, Microwave, Range, Refrigerator
- Country: US
- Interior Features: Ceiling Fans(s), Crown Molding, High Ceilings, Living Room/Dining Room Combo, Skylight(s), Solid Surface Counters, Split Bedroom, Vaulted Ceiling(s), Walk-In Closet(s), Window Treatments
- Legal Description: W 1/4 OF NE 1/4 OF SW 1/4--LESS N 33FT FOR RD R/W-- ORB 4667 PG 1563 ORB 5995 PG 2249
- Levels: One
- Area Major: 32159 - Lady Lake (The Villages)
- Occupant Type: Vacant
- Parcel Number: 23-18-24-0003-000-00904
- Style: Ranch
- Zoning Code: R-1
Similar Properties
Nearby Subdivisions
Berts Sub
Big Pine Island Sub
Carlton Village
Carlton Village Park
Green Key Village
Griffin View Estates
Grove At Harbor Hills The
Groveharbor Hills
Hammock Oaks
Hammock Oaks Villas
Harbor Hills
Harbor Hills The Grove
Harbor Hills Ph 04
Harbor Hills Ph 05
Harbor Hills Ph 6a
Harbor Hills Ph Iii Sub
Harbor Hills Pt Rep
Harbor Hills Un 1
Hidden Oaks
Lady Lake
Lady Lake Hidden Oaks Sub
Lady Lake Lees Add
Lady Lake Manors
Lady Lake Orange Blossom Garde
Lady Lake Padgett Estates
Lady Lake Rosemary Terrace
Lady Lake Skyline Hills Resub
Lady Lake Stonewood Manor
Lakes Lady Lake
No Deed Restrictions
None
Oak Mdws First Add
Oak Meadows
Oak Pointe Sub
Orange Blossom Gardens
Resi
Sligh Teagues
Sligh Teagues Add
Sumter Villa De La Vista North
Sumter Villages
The Lakes Lady Lake
The Villages
Uknown
Urico Sub
Villages Lady Lake
Villages Of Sumter Villa Santo
Windsor Green



