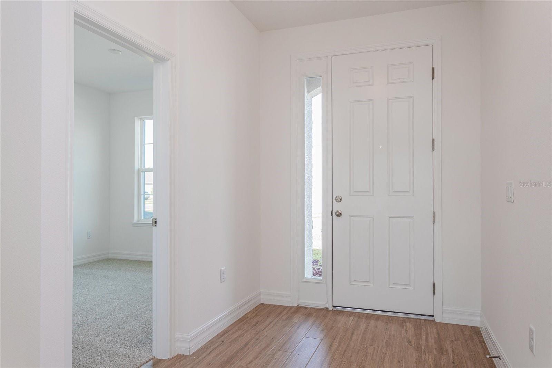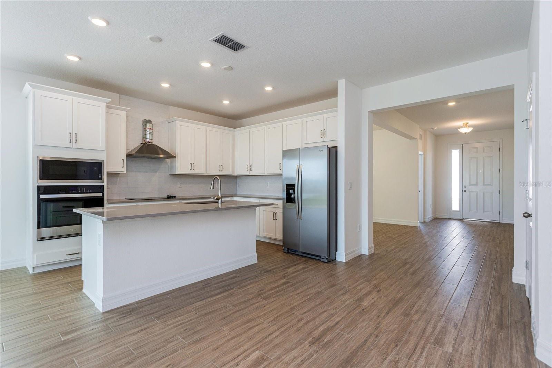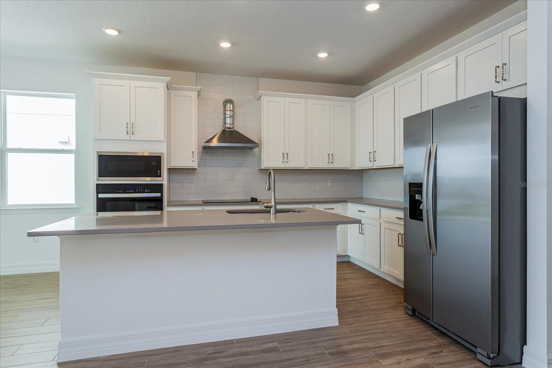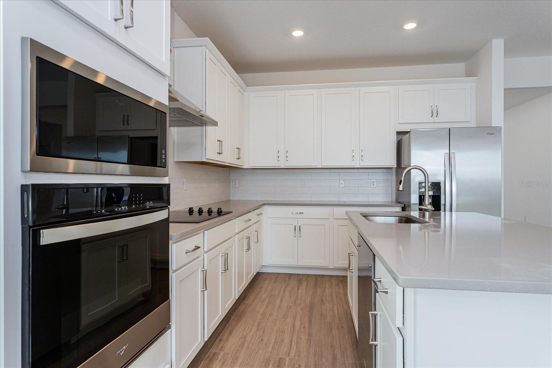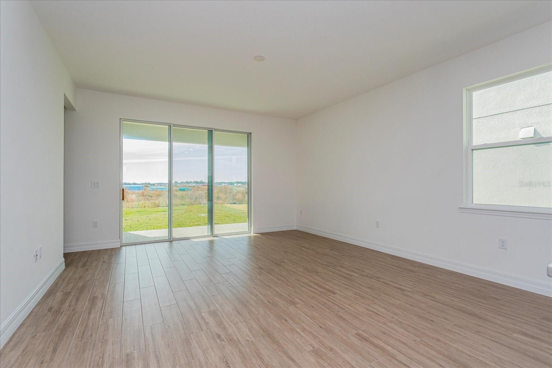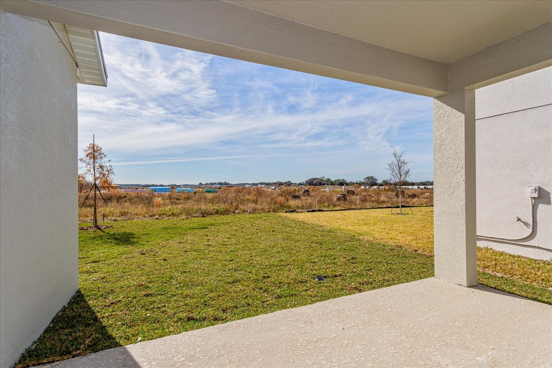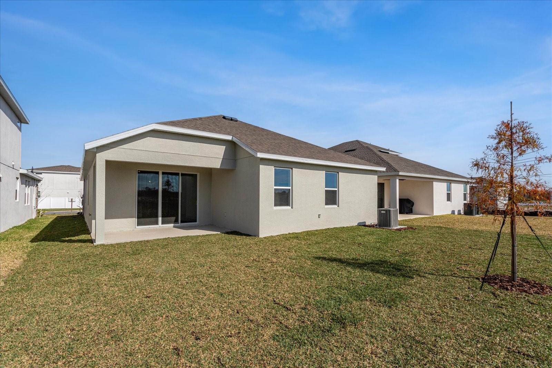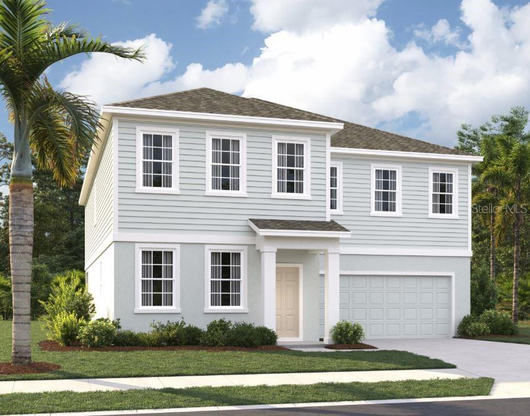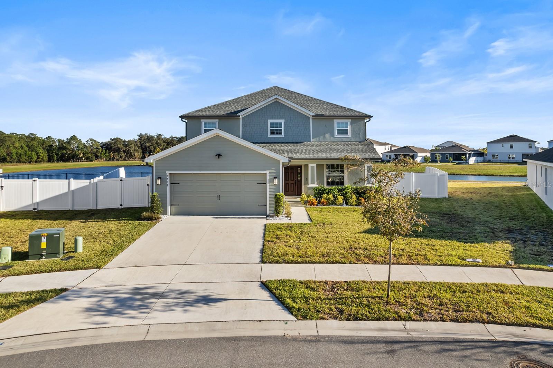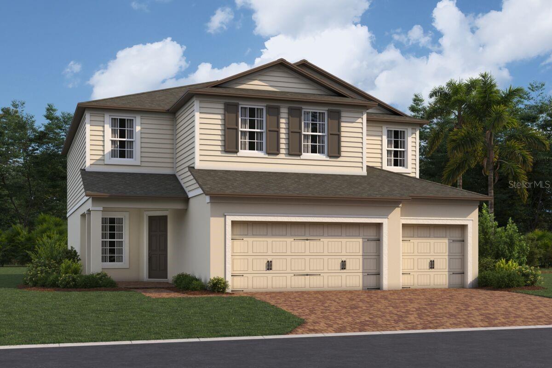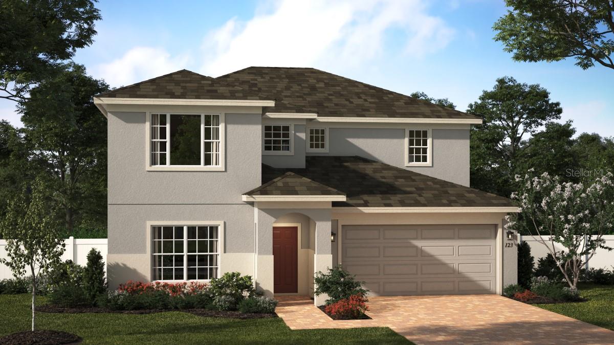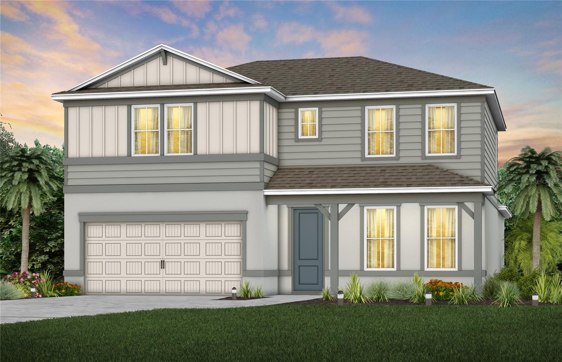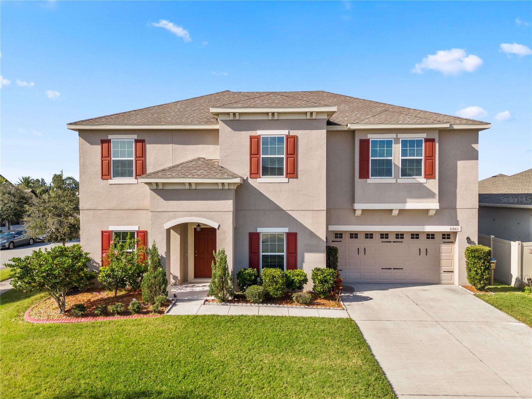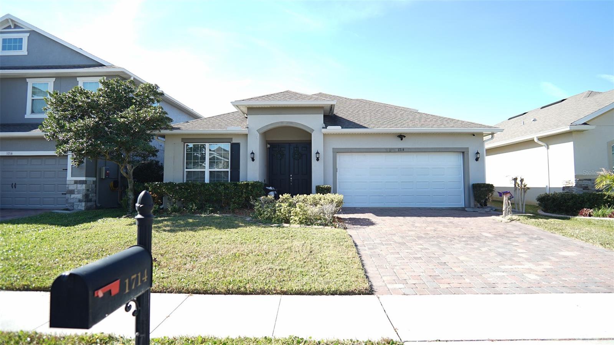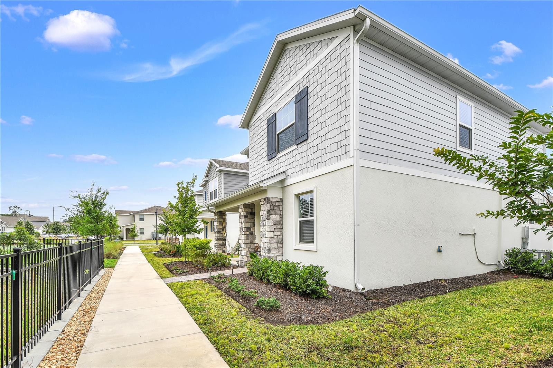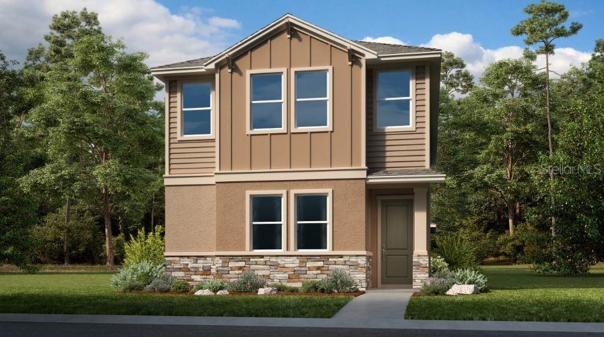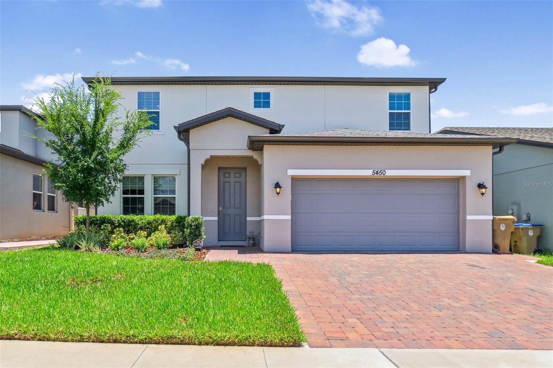Submit an Offer Now!
5840 Springer Street, SAINT CLOUD, FL 34771
Property Photos
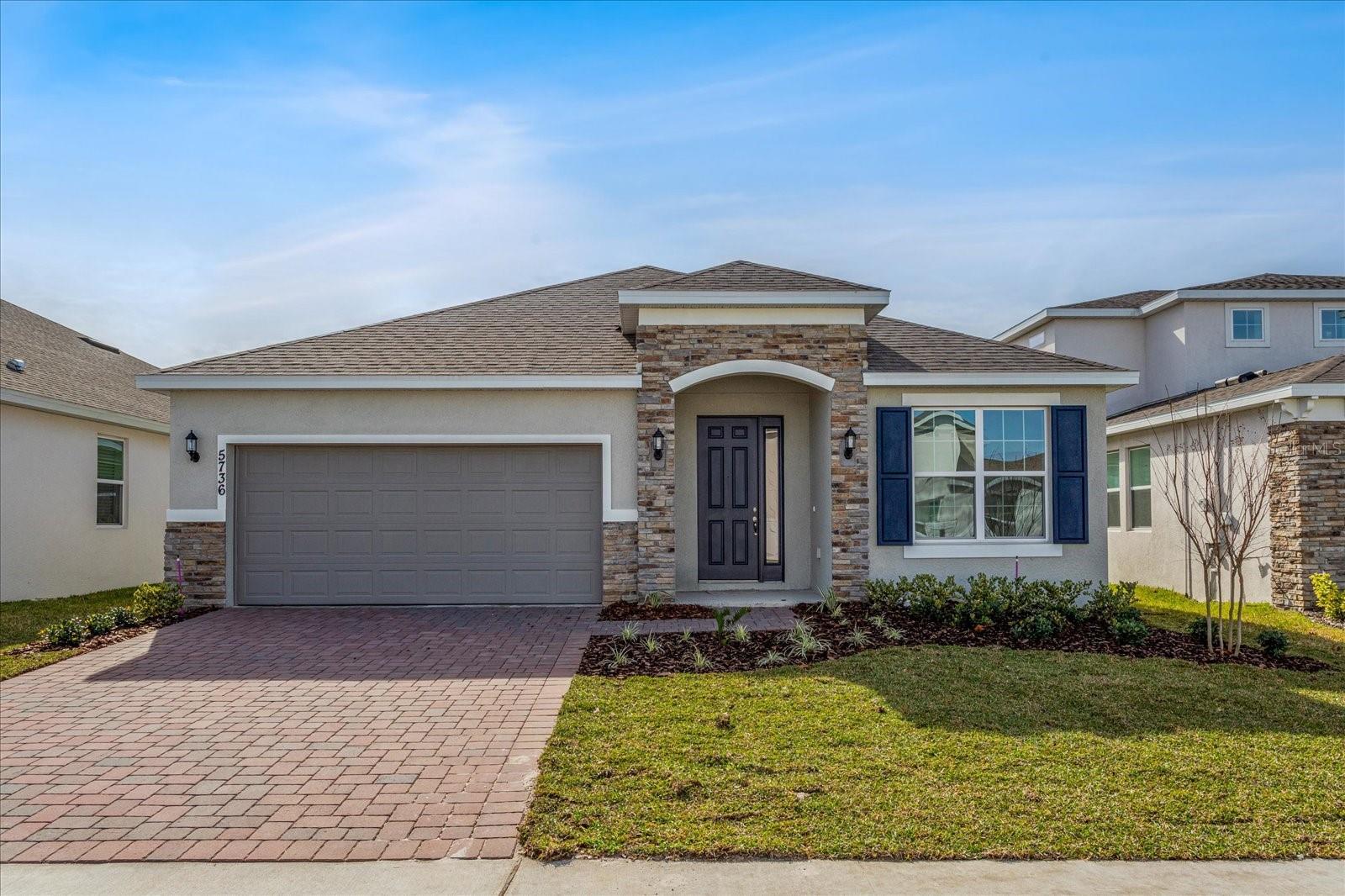
Priced at Only: $487,990
For more Information Call:
(352) 279-4408
Address: 5840 Springer Street, SAINT CLOUD, FL 34771
Property Location and Similar Properties
- MLS#: G5083606 ( Residential )
- Street Address: 5840 Springer Street
- Viewed: 13
- Price: $487,990
- Price sqft: $180
- Waterfront: No
- Year Built: 2024
- Bldg sqft: 2712
- Bedrooms: 4
- Total Baths: 3
- Full Baths: 2
- 1/2 Baths: 1
- Garage / Parking Spaces: 2
- Days On Market: 187
- Additional Information
- Geolocation: 28.2987 / -81.2055
- County: OSCEOLA
- City: SAINT CLOUD
- Zipcode: 34771
- Subdivision: Prairie Oaks
- Provided by: OLYMPUS EXECUTIVE REALTY INC
- Contact: Nancy Pruitt, PA
- 407-469-0090
- DMCA Notice
-
DescriptionStep into the Poinciana model by Dream Finders Homes and get ready for a whirlwind of comfort and style in the vibrant Prairie Oaks community! This single story stunner isn't just a house; it's a haven where every corner radiates warmth and convenience. Picture this: you enter and are immediately embraced by an airy layout that effortlessly connects all the living spaces. The living room is your personal relaxation hub, a spacious 14.4x16 feet of cozy goodness perfect for movie marathons or lively game nights with your crew. Now, let's talk about the heart of the homethe gourmet kitchen. It's not just a kitchen; it's a 12x12 foot culinary paradise where cooking becomes an art form. Imagine whipping up delicious meals with top notch appliances and ample counter space that sparks your inner chef every time you step inside. Next door, the dinette awaits, a charming 10.2x9.6 foot nook ideal for casual meals or intimate gatherings that turn into unforgettable feasts. Need a quiet moment? Slip into the 10.7x11.6 foot study or dena peaceful retreat perfect for work, reading, or simply unwinding after a busy day. And when night falls, retreat to the primary bedroom, a sanctuary spanning 15x13.8 feet with a luxurious walk in closet that ensures your fashion game is always on point. But wait, there's more! Three additional bedrooms mean there's space for everyone, each with its own built in closet for extra convenience. And don't forget the 15.8x8 foot balcony, porch, or lanaia sunny spot where you can soak in the Florida sunshine, sip your morning brew, or host lively outdoor gatherings that elevate your hosting game to new heights. Located in the highly coveted Prairie Oaks community, this home not only promises a laid back lifestyle but also puts you close to everything you need. With major highways like SR417, SR528, US 192, and the Florida Turnpike just a stone's throw away, commuting becomes a breeze, leaving you more time to enjoy life's little pleasures. So, what are you waiting for? Dive into the Poinciana model and discover why this isn't just a homeit's your next adventure in living well! La
Payment Calculator
- Principal & Interest -
- Property Tax $
- Home Insurance $
- HOA Fees $
- Monthly -
Features
Building and Construction
- Builder Model: POINCIANA
- Builder Name: Dream Finders Homes
- Covered Spaces: 0.00
- Exterior Features: Irrigation System, Sidewalk, Sliding Doors, Sprinkler Metered
- Flooring: Carpet, Ceramic Tile
- Living Area: 2110.00
- Roof: Shingle
Property Information
- Property Condition: Completed
Garage and Parking
- Garage Spaces: 2.00
- Open Parking Spaces: 0.00
- Parking Features: Driveway, Garage Door Opener
Eco-Communities
- Pool Features: Other
- Water Source: Public
Utilities
- Carport Spaces: 0.00
- Cooling: Central Air
- Heating: Central, Electric
- Pets Allowed: Yes
- Sewer: Public Sewer
- Utilities: Cable Available, Electricity Available, Phone Available, Sewer Connected, Street Lights, Underground Utilities, Water Available
Amenities
- Association Amenities: Fence Restrictions, Pool
Finance and Tax Information
- Home Owners Association Fee Includes: Pool, Maintenance Grounds
- Home Owners Association Fee: 158.00
- Insurance Expense: 0.00
- Net Operating Income: 0.00
- Other Expense: 0.00
- Tax Year: 2022
Other Features
- Appliances: Dishwasher, Disposal, Microwave, Range
- Association Name: Empire Management - Jorge
- Association Phone: 407-770-1748
- Country: US
- Furnished: Unfurnished
- Interior Features: Kitchen/Family Room Combo, Open Floorplan, Primary Bedroom Main Floor, Split Bedroom, Thermostat, Walk-In Closet(s)
- Legal Description: PRAIRIE OAKS PB 31 PGS 166-172 LOT 290
- Levels: One
- Area Major: 34771 - St Cloud (Magnolia Square)
- Occupant Type: Vacant
- Parcel Number: 22-25-31-4751-0001-2900
- Possession: Close of Escrow
- Views: 13
- Zoning Code: RES
Similar Properties
Nearby Subdivisions
Amelia Groves
Ashley Oaks
Ashley Oaks 2
Ashton Park
Avellino
Barrington
Bay Lake Farms At Saint Cloud
Bay Lake Ranch
Blackstone
Brack Ranch
Breezy Pines
Bridgewalk
Bridgewalk 40s
Bridgewalk Ph 1a
Bridgewalk Ph 1b 2a 2b
Canopy Walk Ph 1
Canopy Walk Ph 2
Center Lake On The Park
Chisholm Estates
Chisholm Trails
Country Meadow N
Country Meadow North
Del Webb Sunbridge
Del Webb Sunbridge Ph 1
Del Webb Sunbridge Ph 1c
Del Webb Sunbridge Ph 1d
Del Webb Sunbridge Ph 2a
East Lake Cove Ph 1
East Lake Cove Ph 2
East Lake Park Ph 35
Ellington Place
Estates Of Westerly
Florida Agricultural Co
Gardens At Lancaster Park
Glenwood Ph 2
Hammock Pointe
Hanover Reserve Rep
Harmony Central Ph 1
Lake Ajay Village
Lake Pointe
Lancaster Park East
Lancaster Park East Ph 1
Lancaster Park East Ph 2
Lancaster Park East Ph 3 4
Lancaster Park East Ph 3 4 Pb
Live Oak Lake Ph 1
Live Oak Lake Ph 3
Lizzie Ridge
Mill Stream Estates
New Eden On The Lakes
Northshore Stage 2
Nova Bay 4
Nova Grove
Nova Grove Ph 2
Nova Grv
Oakwood Shores
Old Melbourne Estates
Pine Glen
Prairie Oaks
Preserve At Turtle Creek
Preserve At Turtle Creek Ph 2
Preserve At Turtle Creek Ph 3
Preserveturtle Crk Ph 3 4
Preserveturtle Crk Ph 5
Preston Cove
Preston Cove Ph 1 2
Runnymede North Half Town Of
Shelter Cove
Silver Spgs
Silver Spgs 2
Sola Vista
Split Oak Estates
Split Oak Reserve
Starline Estates
Stonewood Estates
Summerly Ph 2
Summerly Ph 3
Sunbrooke
Sunbrooke Ph 1
Sunbrooke Ph 2
Suncrest
Sunset Grove
Sunset Grove Ph 1
Sunset Groves Ph 2
Terra Vista
The Crossings
The Landings At Live Oak
The Waters At Center Lake Ranc
Thompson Grove
Tindall Bay Estates
Trinity Place Ph 1
Turtle Creek Ph 1a
Turtle Creek Ph 1b
Twin Lake Terrace
Tyson 3
Underwood Estates
Waterside Vista
Weslyn Park
Weslyn Park In Sunbridge
Weslyn Park Ph 1
Weslyn Park Ph 2
Whip O Will Hill
Wiregrass
Wiregrass Ph 1
Wiregrass Ph 2



