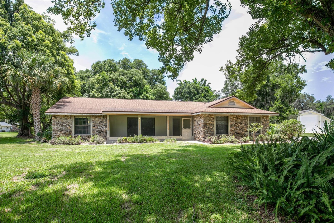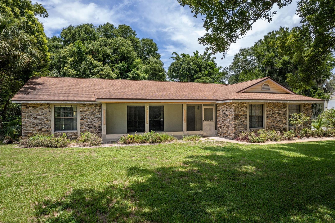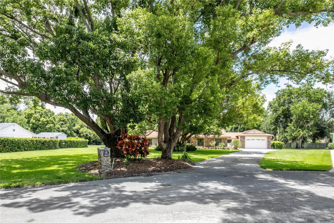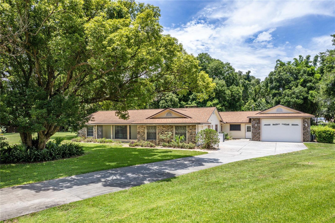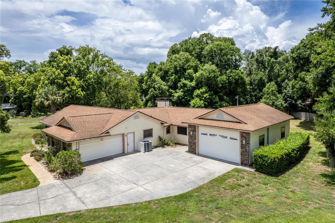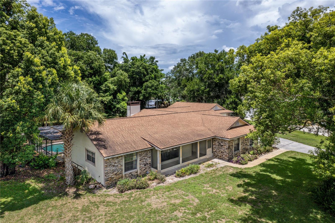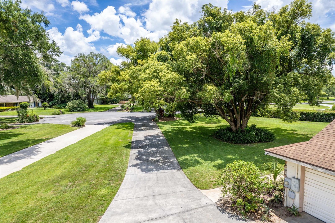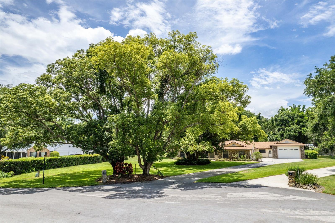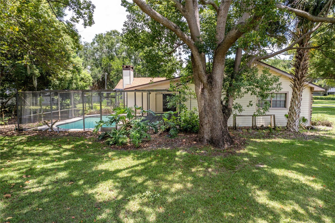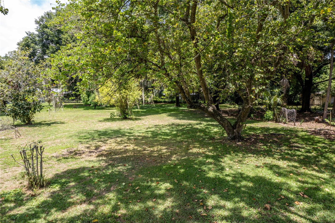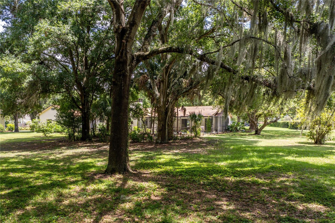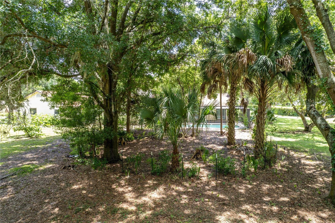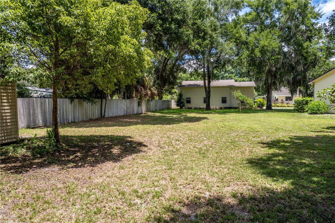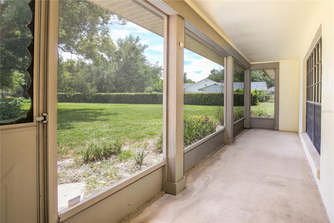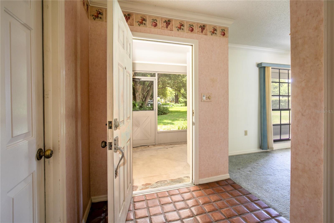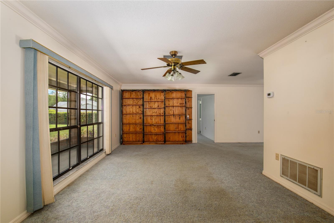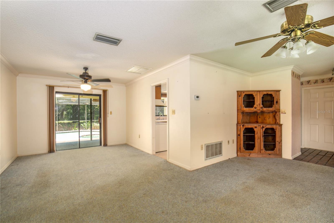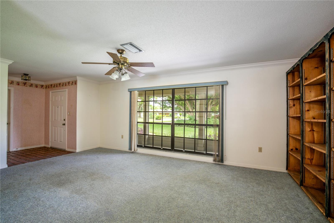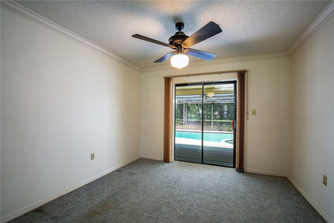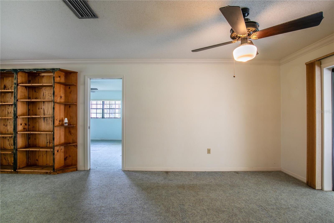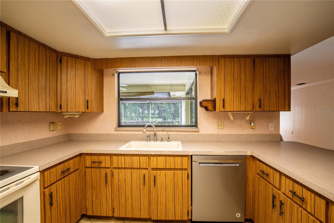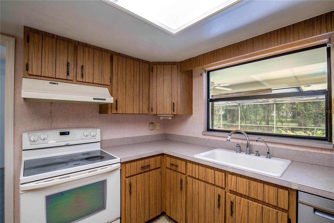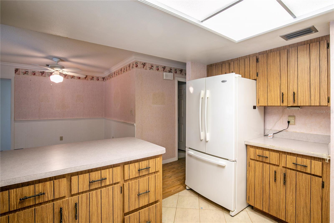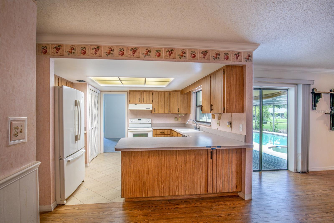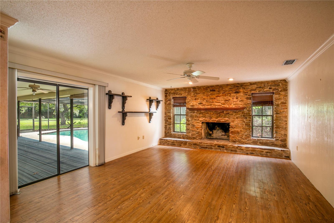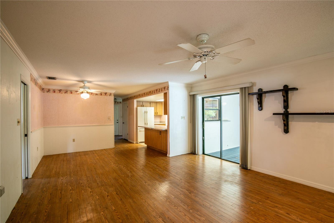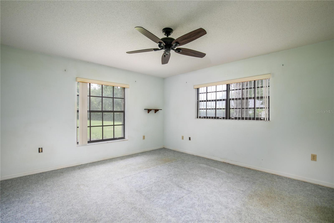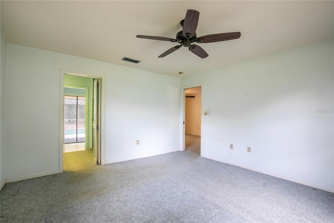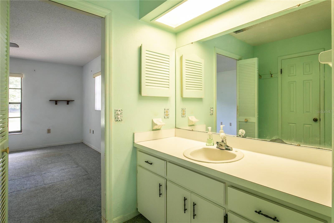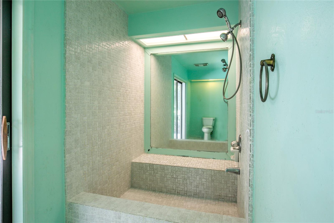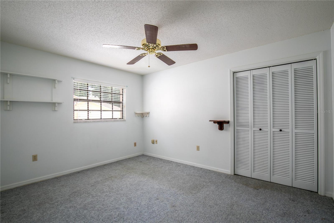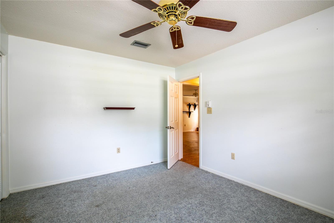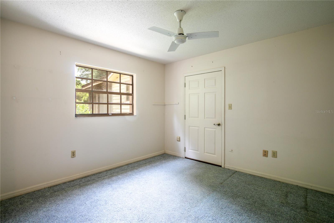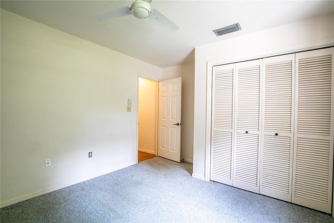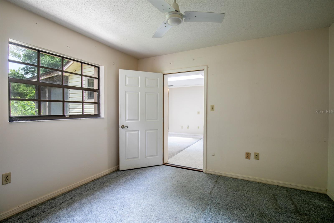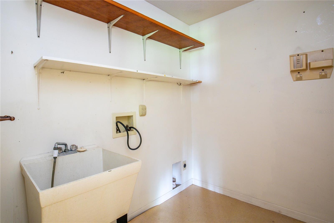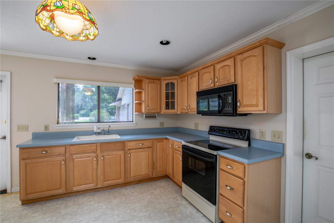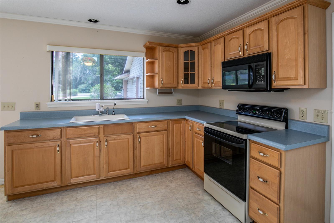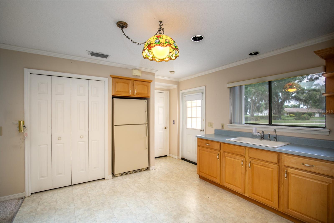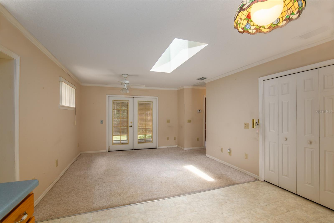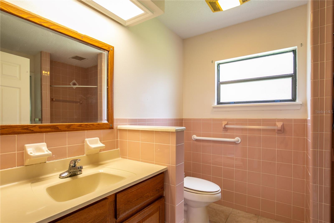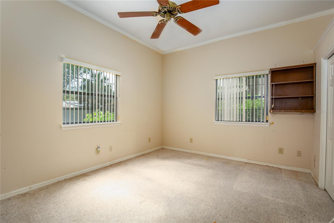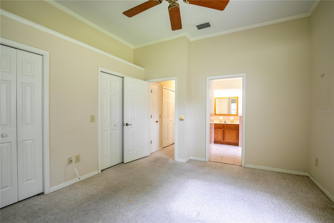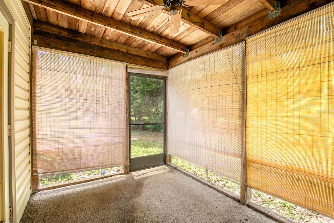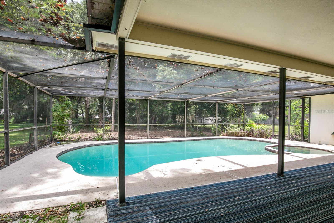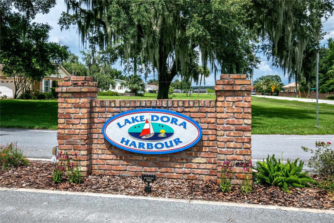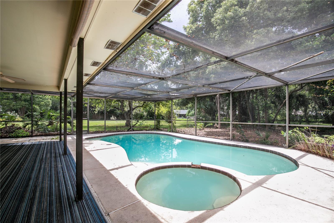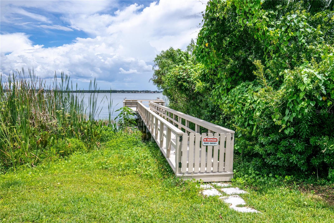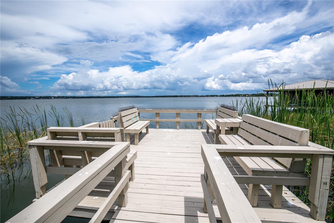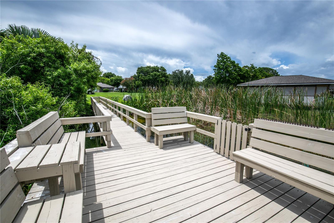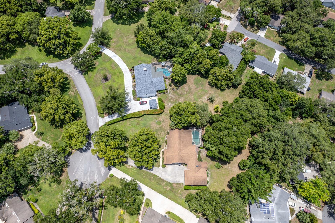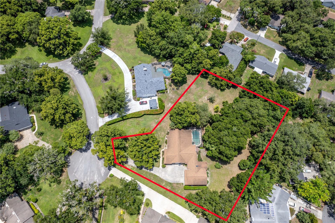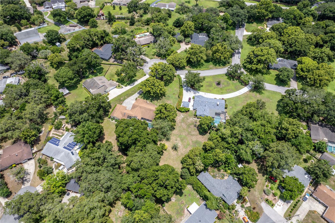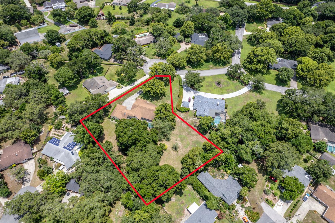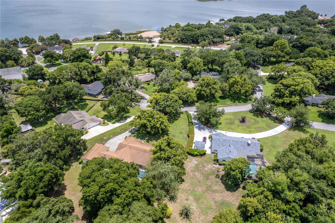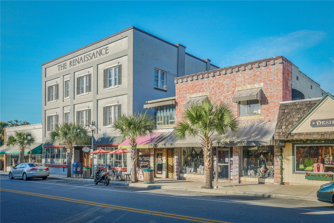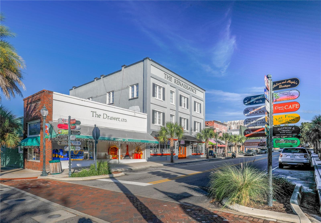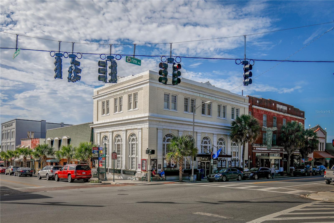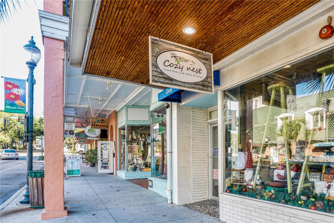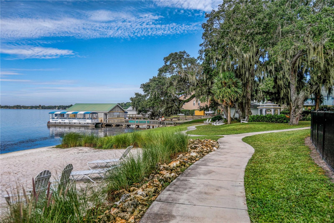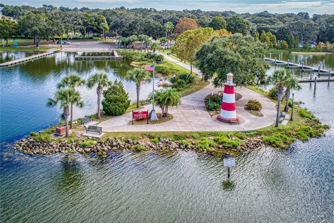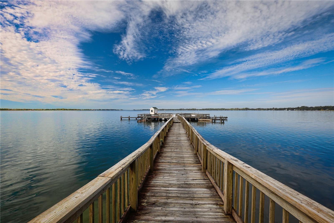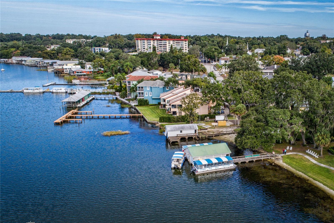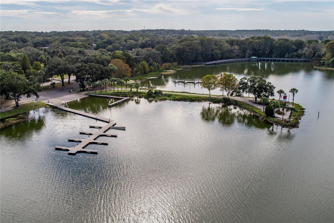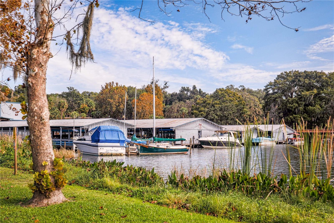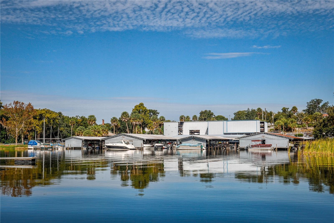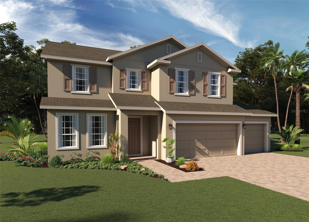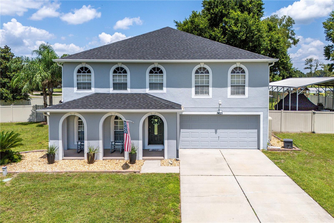Submit an Offer Now!
121 Lakeview Lane, MOUNT DORA, FL 32757
Property Photos
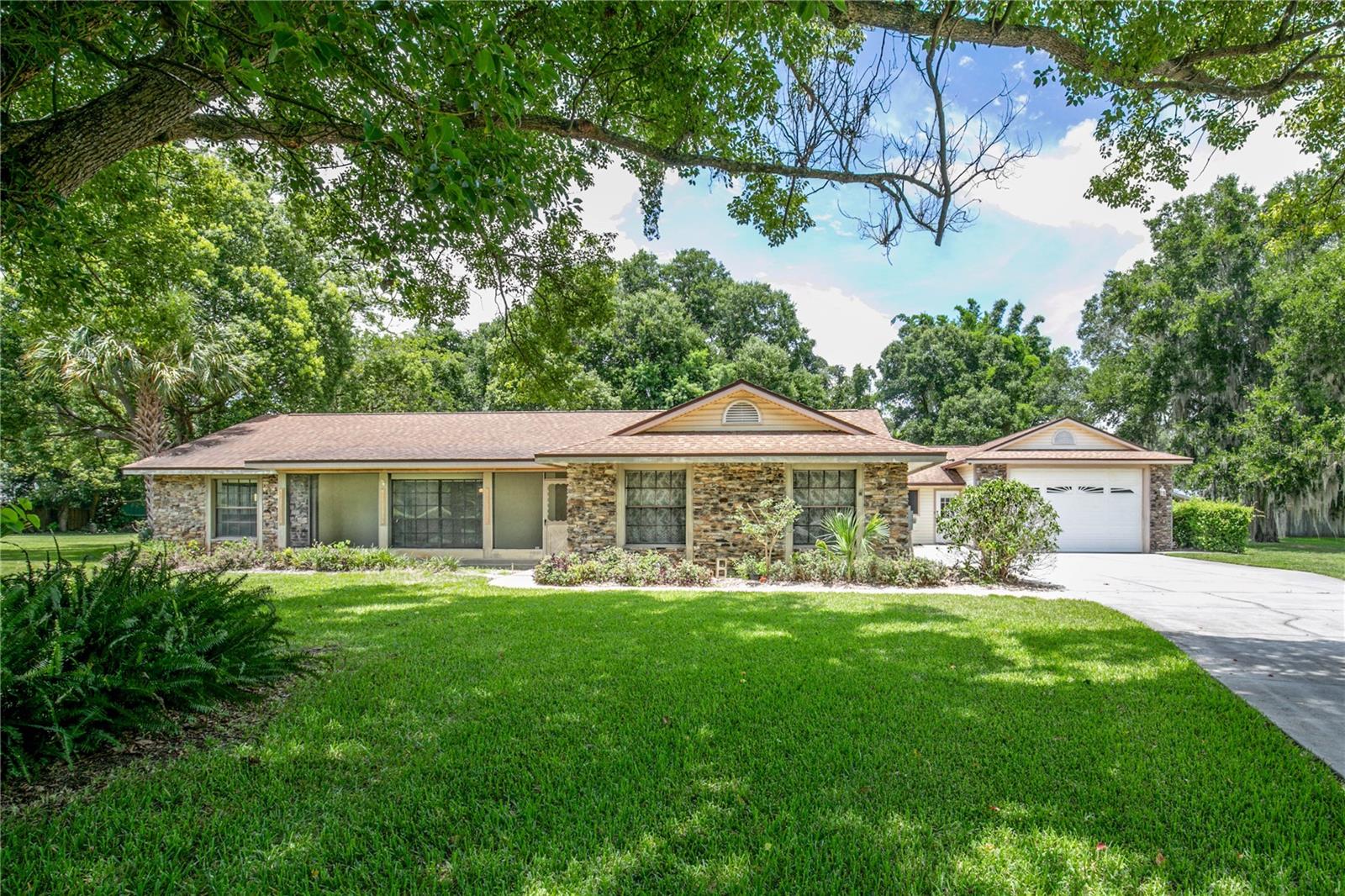
Priced at Only: $659,000
For more Information Call:
(352) 279-4408
Address: 121 Lakeview Lane, MOUNT DORA, FL 32757
Property Location and Similar Properties
Reduced
- MLS#: G5083990 ( Residential )
- Street Address: 121 Lakeview Lane
- Viewed: 7
- Price: $659,000
- Price sqft: $153
- Waterfront: No
- Year Built: 1981
- Bldg sqft: 4310
- Bedrooms: 4
- Total Baths: 3
- Full Baths: 3
- Garage / Parking Spaces: 4
- Days On Market: 109
- Acreage: 1.12 acres
- Additional Information
- Geolocation: 28.7976 / -81.6785
- County: LAKE
- City: MOUNT DORA
- Zipcode: 32757
- Subdivision: Lake Dora Harbour
- Elementary School: Triangle Elem
- Middle School: Mount Dora Middle
- High School: Mount Dora High
- Provided by: WATSON REALTY CORP
- Contact: Deborah Zimmer
- 352-536-6530
- DMCA Notice
-
DescriptionWelcome to your dream home nestled in the serene Lake Dora Harbour community, situated on a 1.12 acre lot. As you enter the cul de sac, the charm of this estate is immediately apparent. The beautifully landscaped grounds feature mature oak and camphor trees, providing shade and a serene landscape. Previously an orange grove, the property now hosts a variety of fruit trees, showing off its natural Florida beauty. Up the long driveway and into the front entrance, you are welcomed inside a spacious split floor plan with endless possibilities. The entertaining space in the home revolves around a large screened in pool and spa, complete with an expansive patio. The back yard oasis offers mature trees and plenty of shade for those hot summer days. The sliding glass doors seamlessly blend the indoor space to the outdoor space by connecting the pool area to the primary bedroom, formal dining room, and family room. It is the ideal set up for an indoor outdoor lifestyle. The family room features a wall to wall stone fireplace that is fully functional and has a beautiful mantle. The kitchen features a convenient pass through window to the pool area, ideal for outdoor grilling and entertaining. Adjacent to the kitchen, you'll find both a formal dining room and a breakfast nook. Crown molding through out main living areas. The primary suite is on the left side of the home. It is complete with a vanity, a spacious walk in closet, and a Roman tub. On the right side of the home, a hallway leads to two additional bedrooms, with a full bathroom situated in between. A unique feature of this home is the fully self sustaining multi generational addition, offering its own kitchen, living room with skylight and vaulted ceiling, and covered lanai. The multi generational quarters also feature a large bedroom and bath, including a large walk in shower. Plenty of storage and it's own laundry closet. This addition includes its own HVAC system and hot water heater. You will appreciate that the main home has a 2 car garage, and the multi generational home offers an oversize 2 car garage with high ceilings, ideal for storing recreational vehicles, boats, and more. This community features an incredible community dock, providing access to Lake Dora. The roof was replaced in 2018! Pool was resurfaced, new screens and new pool pump with 3 year warranty, Bluetooth and Wi Fi compatible with an APP to check levels of chemicals. All of this with a hard to beat location! This home is located just a short drive to Downtown Mount Dora and Tavares. Both are amazing entertainment options, from scenic parks to renowned festivals like the Mount Dora Art Festival. Major attractions such as: MCO airport, Disney World, Universal Studios, Sea World, and the beaches are all within an easy drive via the 429. Don't miss the opportunity to call this lakeside and pool oasis your own. Call today to schedule a private tour.
Payment Calculator
- Principal & Interest -
- Property Tax $
- Home Insurance $
- HOA Fees $
- Monthly -
Features
Building and Construction
- Covered Spaces: 0.00
- Exterior Features: French Doors, Irrigation System, Private Mailbox, Sliding Doors
- Flooring: Carpet, Ceramic Tile, Wood
- Living Area: 2611.00
- Other Structures: Additional Single Family Home
- Roof: Shingle
Land Information
- Lot Features: Cul-De-Sac, Landscaped, Level, Oversized Lot, Paved
School Information
- High School: Mount Dora High
- Middle School: Mount Dora Middle
- School Elementary: Triangle Elem
Garage and Parking
- Garage Spaces: 4.00
- Open Parking Spaces: 0.00
- Parking Features: Driveway, Garage Door Opener, Oversized
Eco-Communities
- Pool Features: Gunite, In Ground, Screen Enclosure
- Water Source: Well
Utilities
- Carport Spaces: 0.00
- Cooling: Central Air
- Heating: Central
- Pets Allowed: Yes
- Sewer: Septic Tank
- Utilities: Cable Connected, Electricity Connected, Water Connected
Finance and Tax Information
- Home Owners Association Fee: 125.00
- Insurance Expense: 0.00
- Net Operating Income: 0.00
- Other Expense: 0.00
- Tax Year: 2023
Other Features
- Appliances: Dishwasher, Electric Water Heater, Range, Refrigerator, Washer, Water Softener
- Association Name: Tammy Davis
- Association Phone: 954-647-9165
- Country: US
- Furnished: Unfurnished
- Interior Features: Ceiling Fans(s), Chair Rail, Crown Molding, Living Room/Dining Room Combo, Primary Bedroom Main Floor, Skylight(s), Split Bedroom
- Legal Description: LAKE DORA HARBOUR LOT 15 PB 24 PG 38 ORB 732 PG 750 ORB 4693 PG 1958 ORB 5213 PG 1737 ORB 5508 PG 394
- Levels: One
- Area Major: 32757 - Mount Dora
- Occupant Type: Vacant
- Parcel Number: 39-19-26-0030-000-01500
- Possession: Close of Escrow
- Style: Florida
- View: Pool, Trees/Woods
- Zoning Code: R-1
Similar Properties
Nearby Subdivisions
0
0003
Bargrove Phase 2
Chautauqua Overlooking Mt Dora
Cottages On 11th
Country Club Mount Dora Ph 02
Country Club Mount Dora Ph 020
Country Club Of Mount Dora Ph
Dora Landings
Dora Manor Sub
Dora Parc
E 100 Ft Of S 110 Ft Of N 660
Elysium
Foothills Of Mount Dora
Golden Heights
Golden Heights First Add
Golden Heights Second Add
Golden Isle
Greater Country Estates
Highland Park Estates
Hillside Estates
Holly Estates
Holly Estates Phase 1
Holly Estates Phase 2
Lake Dora Harbour
Lake Dora Pines
Lake Franklin Park
Lake Gertrude Estates
Lake Jem Villa
Lake Ola
Lake Ola Carlton Estates
Lakes Of Mount Dora
Lakes Of Mount Dora Ph 02
Lakes Of Mount Dora Ph 2
Lakes Of Mount Dora Phase 4a
Lakesmount Dora Ph 2
Lakesmount Dora Ph 3d
Lakesmount Dora Ph 4b
Lakesmount Dora Ph 5c
Loch Leven
Loch Leven Ph 01
Martin Preserve C
Mount Dora
Mount Dora Alta Vista
Mount Dora Chautauqua Overlook
Mount Dora Cobblehill Village
Mount Dora Country Club Mount
Mount Dora Country Club Of Mou
Mount Dora Dickerman Sub
Mount Dora Donnelly Village
Mount Dora Dorset Mount Dora
Mount Dora Forest Heights
Mount Dora Gardners
Mount Dora Grandview Gardens
Mount Dora Hidell Sub
Mount Dora High Point At Lake
Mount Dora Lake Franklin Park
Mount Dora Lancaster At Loch L
Mount Dora Mount Dora Heights
Mount Dora Oakwood
Mount Dora Orton
Mount Dora Overlook At Mount D
Mount Dora Palma Ceia
Mount Dora Pinecrest
Mount Dora Shadow Harbour Cond
Mount Dora Sylvan Shores
Mt Dora Country Club Mt Dora P
Nccb
None
Oakes Sub
Pine Crest
Seasons At Wekiva Ridge
Stoneybrook Hills
Stoneybrook Hills 18
Stoneybrook Hills 70s
Stoneybrook Hills A
Stoneybrook Hillsb
Sullivan Ranch
Sullivan Ranch Rep Sub
Sullivan Ranch Sub
Summerbrooke
Summerbrooke Ph 4
Summerviewwolf Crk Rdg Ph 2b
Sylvan Shores
The Country Club Of Mount Dora
Timberwalk
Timberwalk Phase 1
Tmberwalk
Village Grove Un 1



