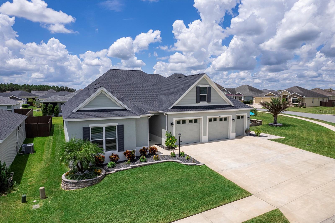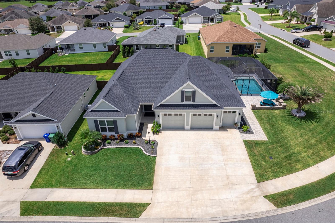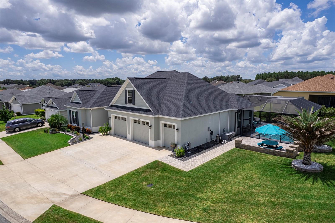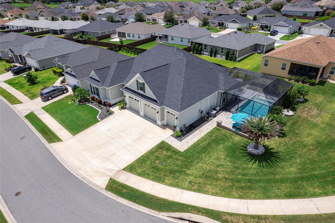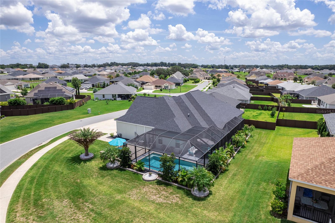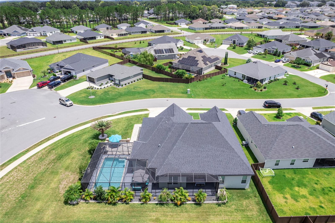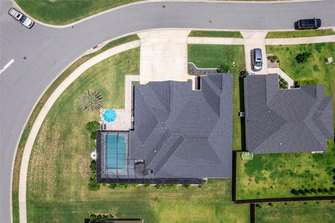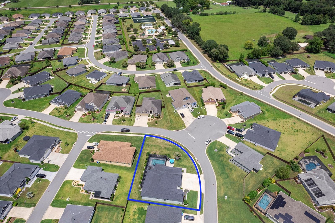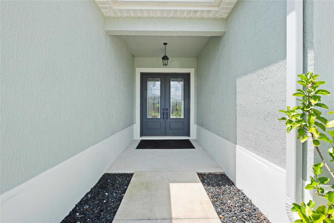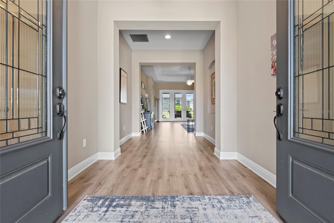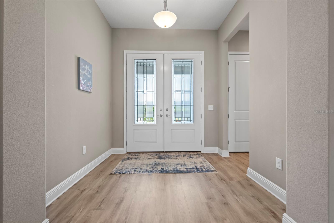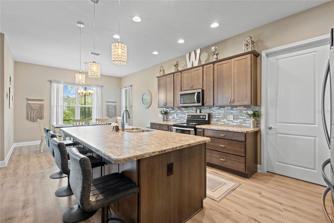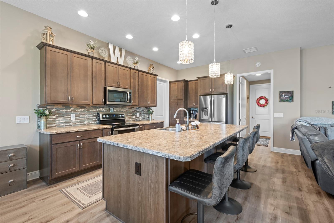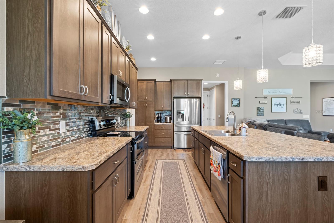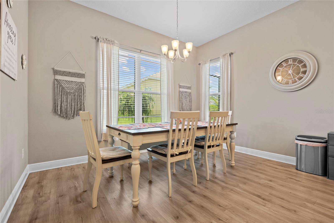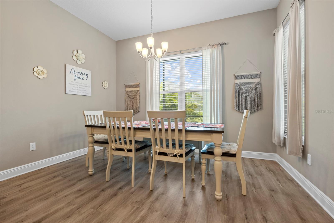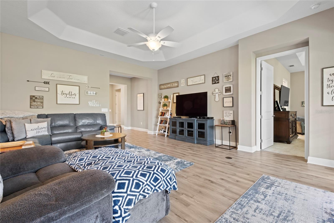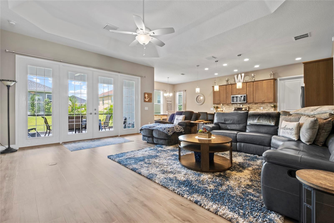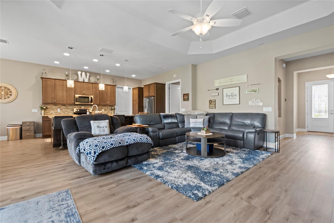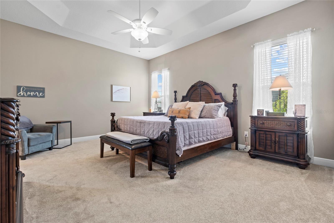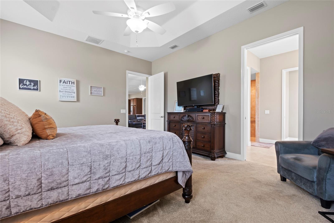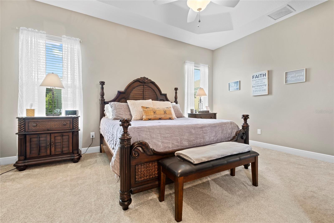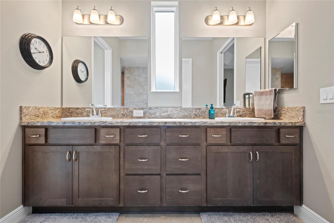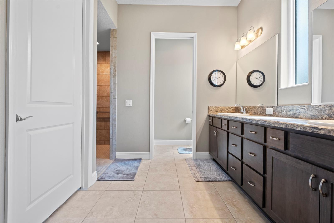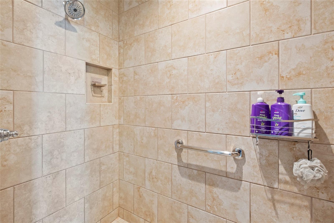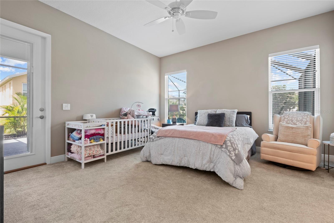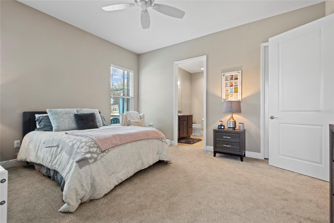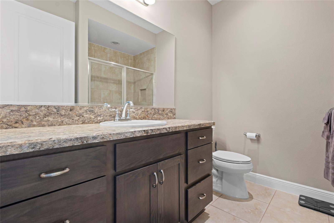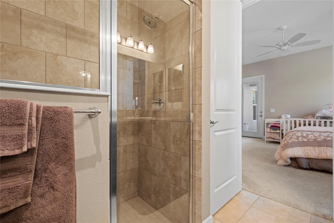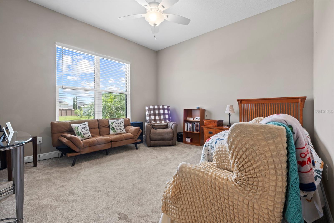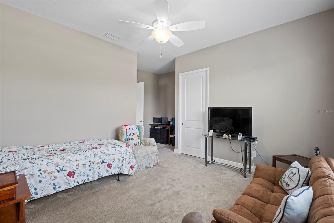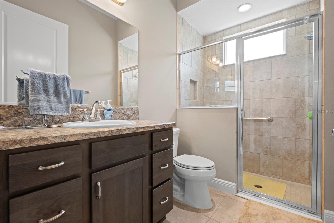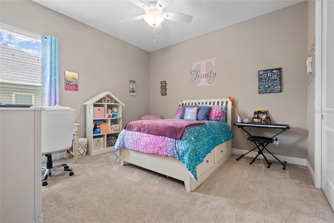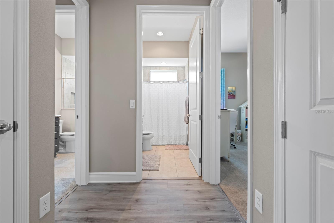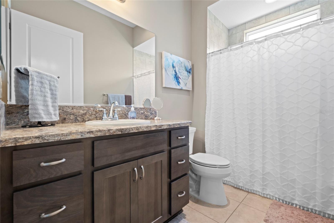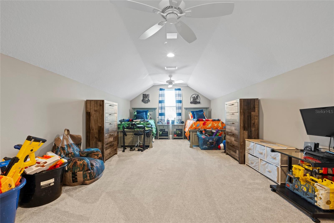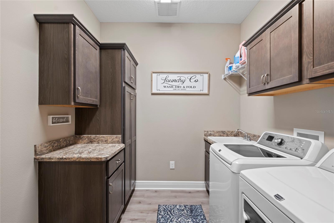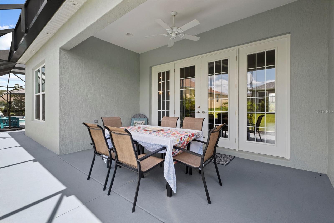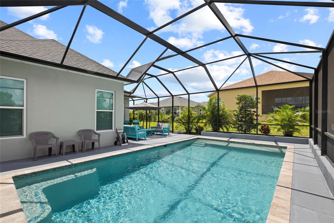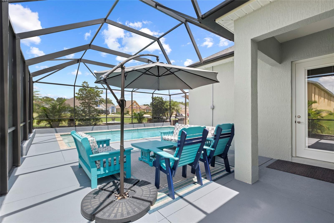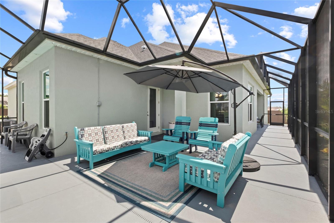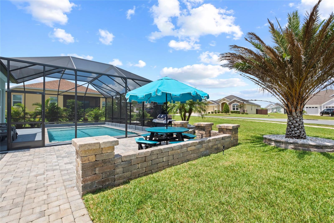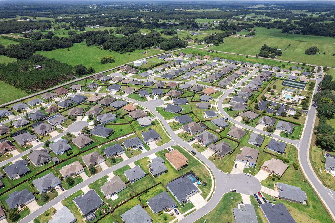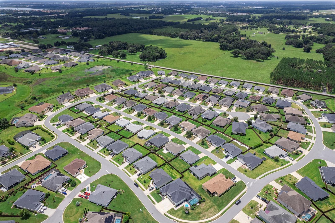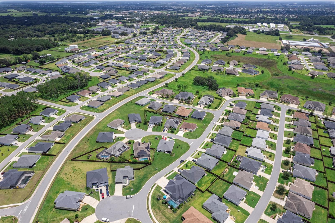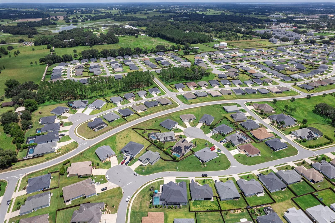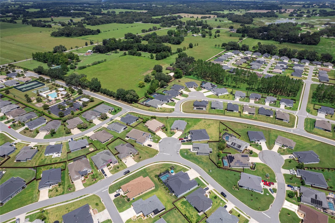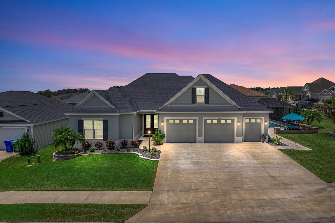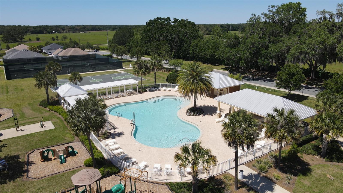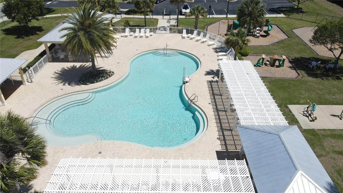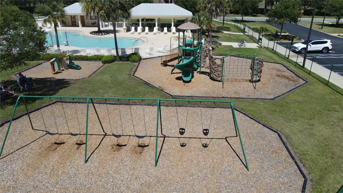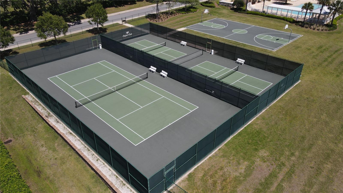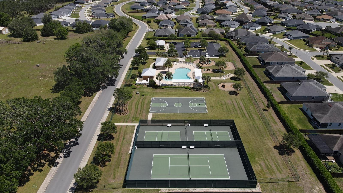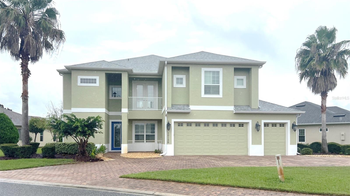Submit an Offer Now!
3245 Sennett Circle, OXFORD, FL 34484
Property Photos
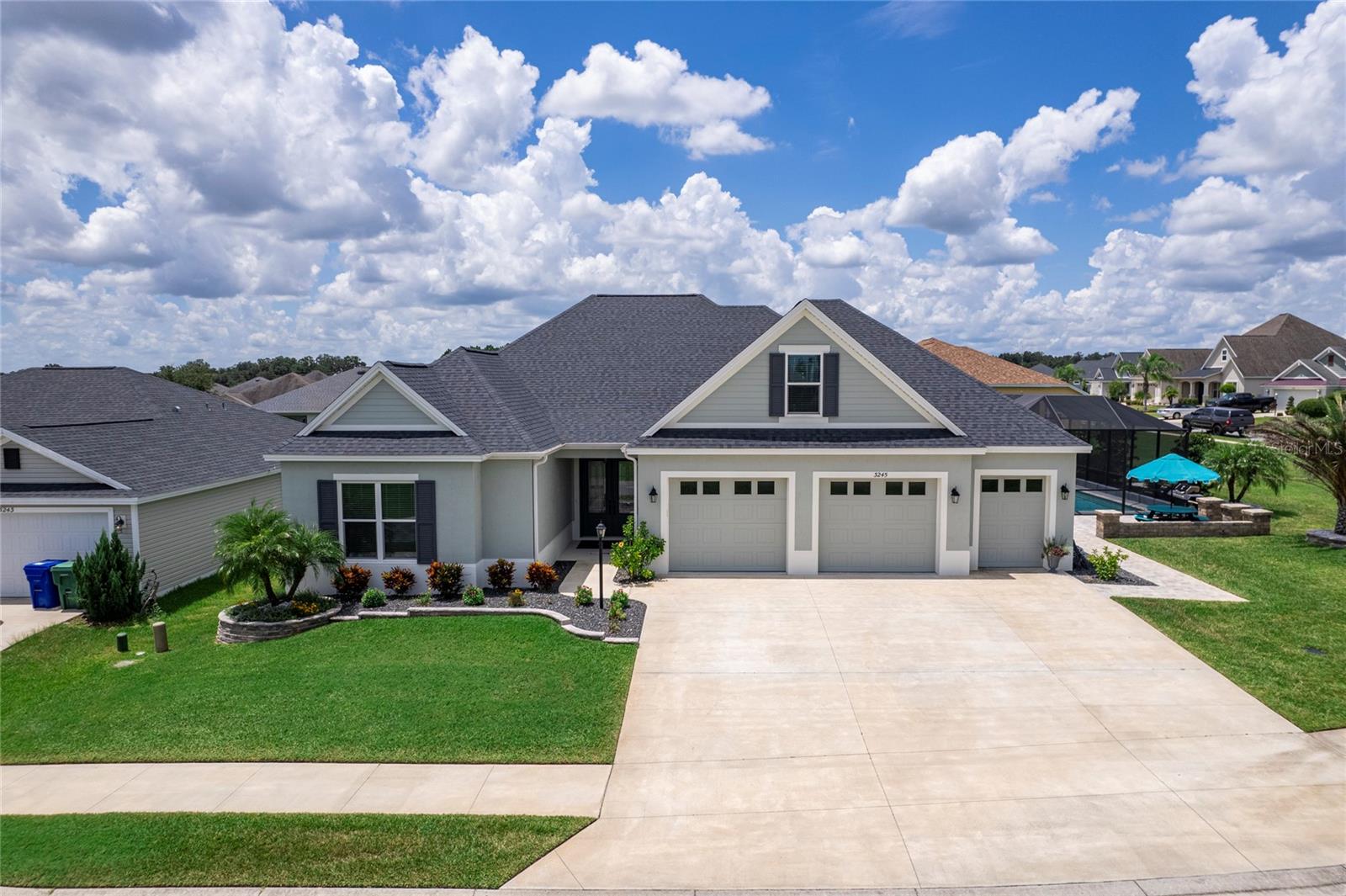
Priced at Only: $729,000
For more Information Call:
(352) 279-4408
Address: 3245 Sennett Circle, OXFORD, FL 34484
Property Location and Similar Properties
- MLS#: G5084685 ( Residential )
- Street Address: 3245 Sennett Circle
- Viewed: 12
- Price: $729,000
- Price sqft: $190
- Waterfront: No
- Year Built: 2021
- Bldg sqft: 3840
- Bedrooms: 4
- Total Baths: 4
- Full Baths: 4
- Garage / Parking Spaces: 3
- Days On Market: 117
- Additional Information
- Geolocation: 28.9193 / -82.0482
- County: SUMTER
- City: OXFORD
- Zipcode: 34484
- Subdivision: Oxford Oaks Ph 1 Un 833
- Elementary School: Wildwood Elementary
- Middle School: Wildwood Middle
- High School: Wildwood High
- Provided by: EXP REALTY LLC
- Contact: Bradley Werlin II
- 888-883-8509
- DMCA Notice
-
DescriptionDo you aspire to live in a thriving family community in Sumter County? Well then, this is the house for you! Located in the beautiful development of Oxford Oaks in Oxford, FL, this immaculately maintained, 4 bedroom & 4 bathroom POOL home sits on a large CORNER LOT and is ready for your family! From the moment you enter the home, 10 foot ceilings and 8 foot doors throughout create an airy and luxurious atmosphere. The open concept design seamlessly integrates the kitchen, dining area, and living room, creating an expansive and inviting atmosphere. The spacious living room features a trey ceiling and is flooded with natural light coming from the French door leading to the lanai space. The kitchen boasts a large island, ideal for meal preparation and casual dining. With ample counter space and modern appliances, it's a chef's delight. Adjacent to the kitchen, the dining area provides easy access for serving meals and hosting gatherings. Entering the luxurious master suite, you will find a spacious closet, large vanity with dual sinks and a beautifully designed walk in shower. Storage wont be a problem as all three generously sized guest bedrooms feature large walk in closets. A unique feature of this home is the large BONUS room on the second floor, which is perfect for a media room or play room. Ready to cool off on a hot summer day? Then you will love the private 15x30 pool that was added to this home in 2022. A large bird cage encloses this outside space, giving you many options for outdoor entertainment. Custom landscaping with block walls and mature tropical plants gives this home a unique look of its own. A one of a kind outdoor 15"x18" paver patio will provide an extraordinary space for grilling or outdoor gatherings. Oxford Oaks is a golf cart friendly community, which is why the large garage space with an additional golf cart garage will come in handy! Community amenities are abundant, which include a community pool & pavilion, playground, tennis & pickleball courts. This unique home wont last long! Schedule your private showing today!
Payment Calculator
- Principal & Interest -
- Property Tax $
- Home Insurance $
- HOA Fees $
- Monthly -
Features
Building and Construction
- Covered Spaces: 0.00
- Exterior Features: Irrigation System
- Flooring: Carpet, Luxury Vinyl
- Living Area: 3084.00
- Roof: Shingle
Land Information
- Lot Features: Corner Lot, Landscaped, Sidewalk, Paved
School Information
- High School: Wildwood High
- Middle School: Wildwood Middle
- School Elementary: Wildwood Elementary
Garage and Parking
- Garage Spaces: 3.00
- Open Parking Spaces: 0.00
- Parking Features: Golf Cart Garage
Eco-Communities
- Pool Features: Gunite, In Ground, Screen Enclosure
- Water Source: Public
Utilities
- Carport Spaces: 0.00
- Cooling: Central Air
- Heating: Heat Pump
- Pets Allowed: Yes
- Sewer: Public Sewer
- Utilities: BB/HS Internet Available, Cable Available, Electricity Connected, Phone Available, Sewer Connected, Underground Utilities, Water Connected
Amenities
- Association Amenities: Basketball Court, Gated, Pickleball Court(s), Playground, Pool, Tennis Court(s)
Finance and Tax Information
- Home Owners Association Fee Includes: Pool
- Home Owners Association Fee: 659.94
- Insurance Expense: 0.00
- Net Operating Income: 0.00
- Other Expense: 0.00
- Tax Year: 2023
Other Features
- Appliances: Dishwasher, Disposal, Dryer, Microwave, Range, Refrigerator, Washer
- Association Name: Marie Clark
- Association Phone: 352-750-9455 x24
- Country: US
- Interior Features: Ceiling Fans(s), High Ceilings, Open Floorplan, Primary Bedroom Main Floor
- Legal Description: LOT 155 OXFORD OAKS PHASE ONE PB 15 PGS 25-25D
- Levels: Two
- Area Major: 34484 - Oxford
- Occupant Type: Owner
- Parcel Number: D18B155
- Views: 12
- Zoning Code: R-1
Similar Properties
Nearby Subdivisions
Beg 2047.88 Ft E Of Sw Cor Of
Bison Valley
Densan Park
Densan Park Ph 1
Densan Park Ph One
Grand Oaks Manor Ph 1
Horseshoe Bend
Lakeside Landing
Lakeside Landings
Lakeside Landings Enclave
Lakeside Lndgs
No Subdivision
None
Not On List
Oxford Oaks
Oxford Oaks Ph 1
Oxford Oaks Ph 1 Un 833
Oxford Oaks Ph 2
Regatta Ph 2
Sec 21
Simple Life
Simple Life Lakeshore
Ss Caruthers Add
Sumter Crossing
The Nw14 Of The Se14 Of The Sw
Villages Of Parkwood



