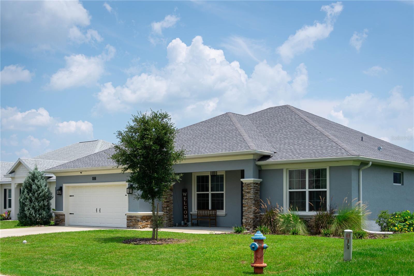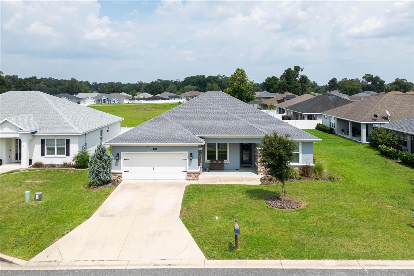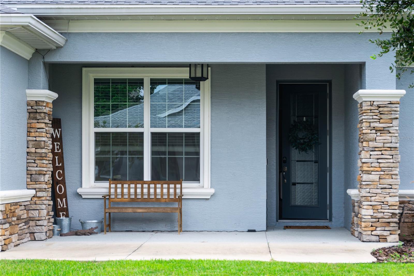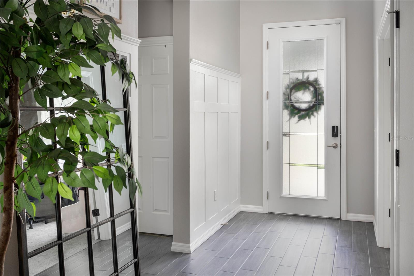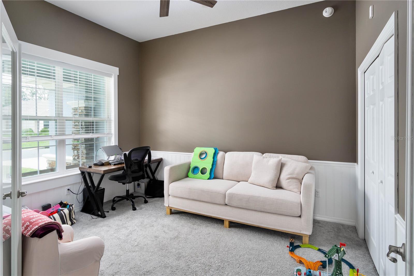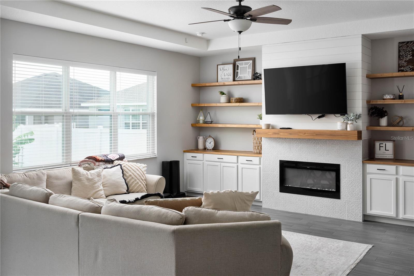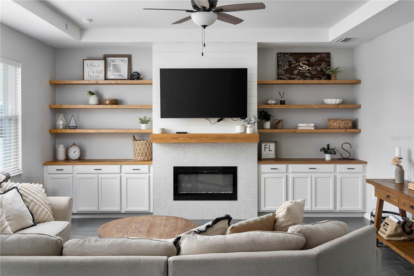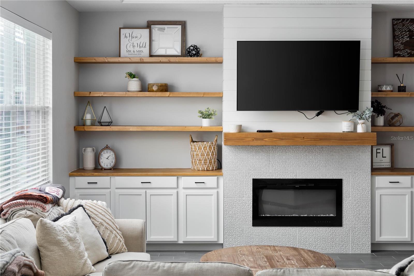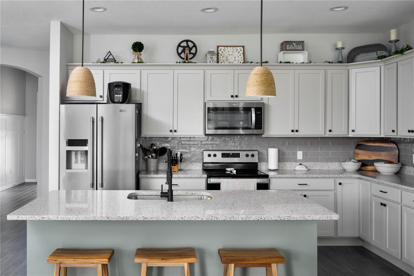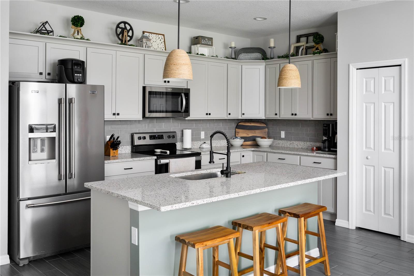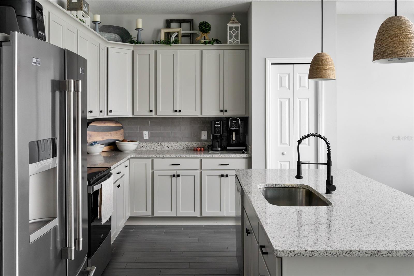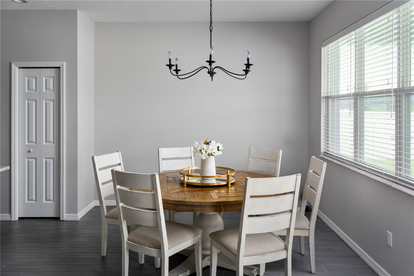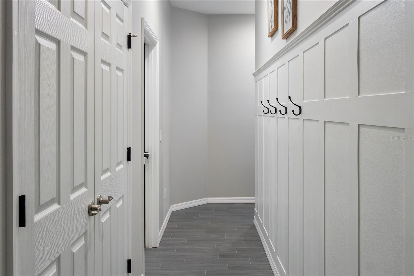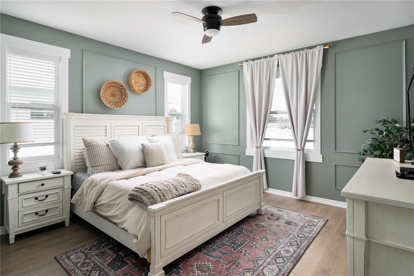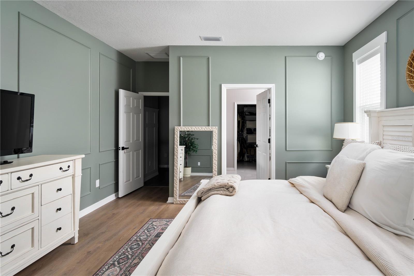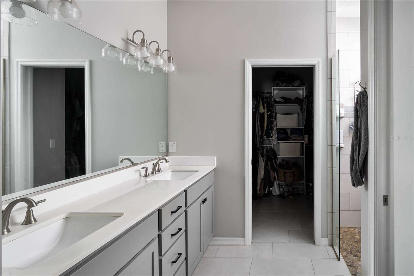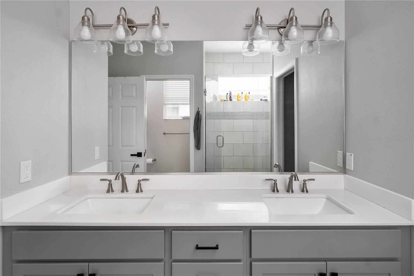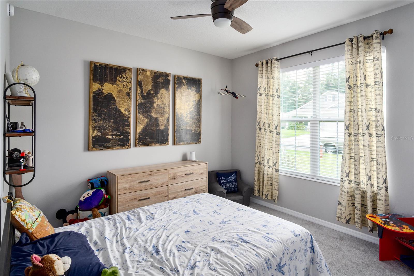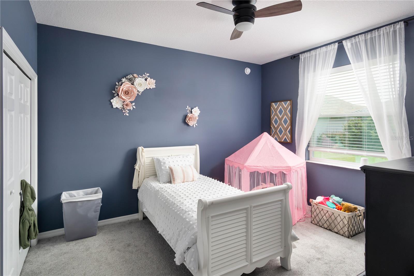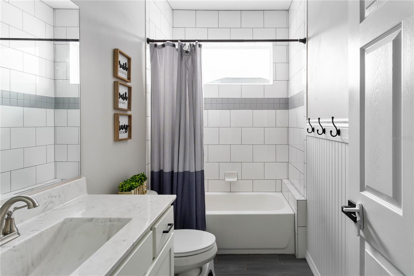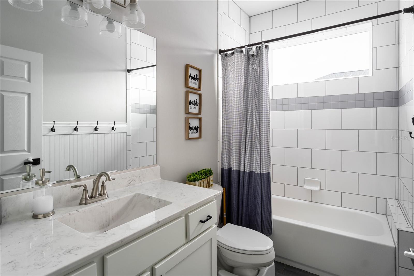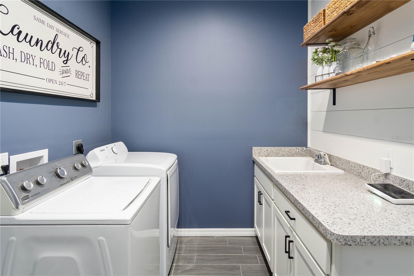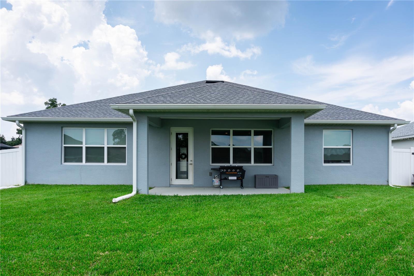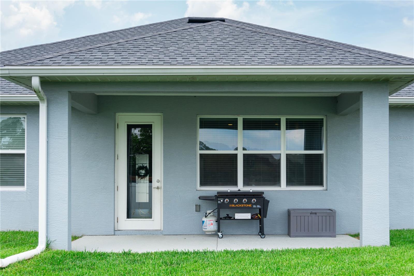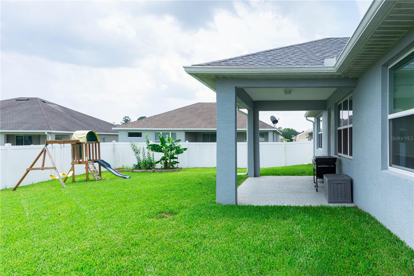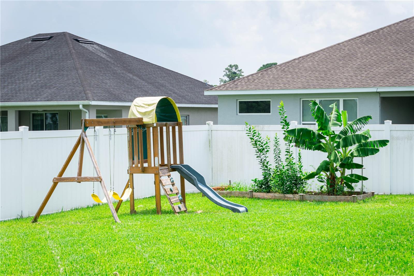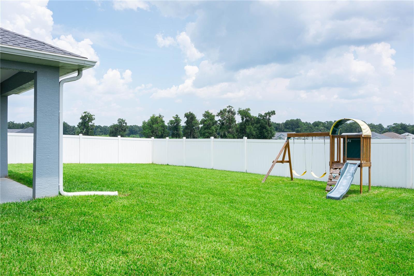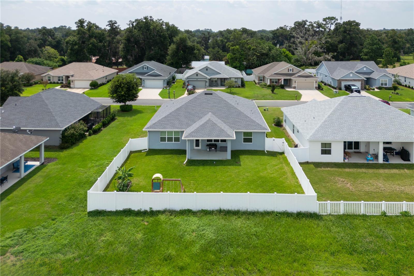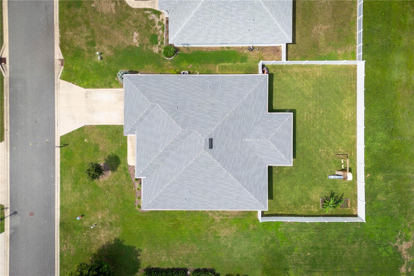Submit an Offer Now!
4717 11th Court, OCALA, FL 34475
Property Photos
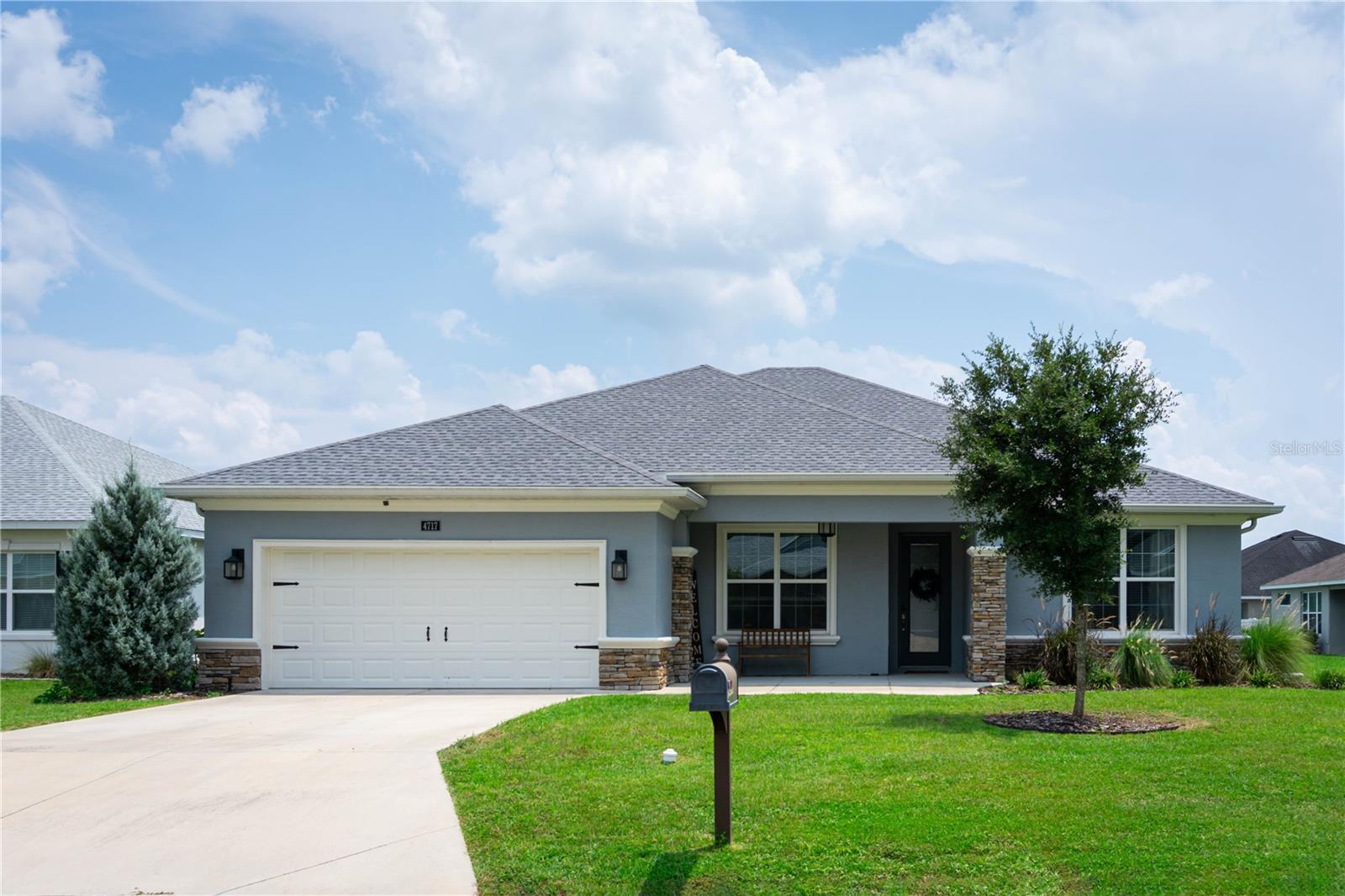
Priced at Only: $412,000
For more Information Call:
(352) 279-4408
Address: 4717 11th Court, OCALA, FL 34475
Property Location and Similar Properties
- MLS#: G5085610 ( Residential )
- Street Address: 4717 11th Court
- Viewed: 14
- Price: $412,000
- Price sqft: $143
- Waterfront: No
- Year Built: 2021
- Bldg sqft: 2891
- Bedrooms: 4
- Total Baths: 2
- Full Baths: 2
- Garage / Parking Spaces: 2
- Days On Market: 133
- Additional Information
- Geolocation: 29.2353 / -82.1479
- County: MARION
- City: OCALA
- Zipcode: 34475
- Subdivision: Evergreen Estate
- Elementary School: Shady Hill
- Middle School: Howard
- High School: Vanguard
- Provided by: VICKIE COUTURE RE SVCS LLC
- Contact: Vickie Couture
- 352-350-2621
- DMCA Notice
-
DescriptionPrice reduction your beautiful home awaits!! Located in the convenient neighborhood of evergreen estates. This home has 4 large bedrooms, 2 baths, neutral tone wood look ceramic tile in living, kitchen, hallway and bathrooms. The decor is neutral and leaves you with a warm comfortable feeling. Storage closets? No problem as home offers multiple storage spaces. From the glass front door entrance, you begin a journey of intricate trim work on the hall walls leading into the living area and primary bedroom, with a wall trimmed in wood shiplap as you enter the living room, beautiful built in cabinets with fireplace and shelving in living area. The guest bath between the 2 bedrooms as you enter has bead board trim work as well with cultured marble countertop. The room in front to left as you enter home has the double glass door and bead board trim work would make a great home office/playroom, exercise area or bedroom. Beautiful walls with picture framing trim work in the spacious primary bedroom has enough area for large furniture, flooring is luxury vinyl plank. A large ensuite with organized walk in closet for two, dual vanities with cultured marble countertop, water closet and glass tile shower adjoin the primary bedroom. The open kitchen concept with large space for dining table & great room for all of your entertainment. Kitchen island is 7' 8" for food prep and seating with quartz counter tops. Pantry provides ample additional storage. Lighting in kitchen and dining area has been upgraded from the original builder grade lighting. Just outside the great room and kitchen area is a covered porch and large back yard, lush green grass with vinyl fencing. Area is large enough for gardening and play. Gutters have also been added around the whole house. Evergreen estates is conveniently located 10 minutes from downtown ocala! Easy access to i 75, silver springs park, golf courses, shopping & the ocala equestrian center. No hoa fees are being collected at this time. They will go into effect when the hoa is turned over to the homeowners at a later date. The amount is undetermined at this time. Move in ready!
Payment Calculator
- Principal & Interest -
- Property Tax $
- Home Insurance $
- HOA Fees $
- Monthly -
Features
Building and Construction
- Covered Spaces: 0.00
- Exterior Features: Irrigation System, Rain Gutters
- Fencing: Vinyl
- Flooring: Carpet, Ceramic Tile, Luxury Vinyl
- Living Area: 2123.00
- Roof: Shingle
School Information
- High School: Vanguard High School
- Middle School: Howard Middle School
- School Elementary: Shady Hill Elementary School
Garage and Parking
- Garage Spaces: 2.00
- Open Parking Spaces: 0.00
Eco-Communities
- Water Source: Public
Utilities
- Carport Spaces: 0.00
- Cooling: Central Air
- Heating: Central, Heat Pump
- Pets Allowed: Yes
- Sewer: Public Sewer
- Utilities: Electricity Connected, Sewer Connected, Street Lights, Underground Utilities
Finance and Tax Information
- Home Owners Association Fee: 1.00
- Insurance Expense: 0.00
- Net Operating Income: 0.00
- Other Expense: 0.00
- Tax Year: 2023
Other Features
- Appliances: Dishwasher, Disposal, Electric Water Heater, Microwave, Range, Refrigerator
- Association Name: John Plunkett
- Association Phone: 352-571-4677
- Country: US
- Furnished: Unfurnished
- Interior Features: Built-in Features, Kitchen/Family Room Combo, Open Floorplan, Primary Bedroom Main Floor, Solid Surface Counters, Walk-In Closet(s)
- Legal Description: SEC 31 TWP 14 RGE 22 PLAT BOOK 011 PAGE 126 EVERGREEN ESTATES PHASE 2 & 3 BLK K LOT 1
- Levels: One
- Area Major: 34475 - Ocala
- Occupant Type: Owner
- Parcel Number: 15328-011-01
- Views: 14
- Zoning Code: PUD
Nearby Subdivisions
0
Belvedar Sub
Blitchton Village
Browards Add
Clines Sub
Comm Us 441
Evergreen Estate
Evergreen Estates
Home Acres Evans Acres
Howard Heights
Irish Acres
Lincoln Heights
Manor Hill Esatates
Manor Hill Estates
Marimere
Non
Not On List
Not On The List
Ocala Highlands Estate
Ocala Highlands Estates
Parkwood Add 02
Providence North
Richmond Heights
St James Park
Summit Downs
Tonda Laya Estates
West End
West End Addocala
West Oak



