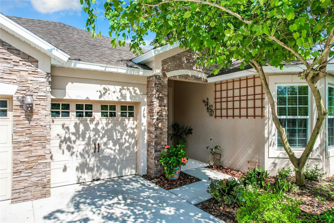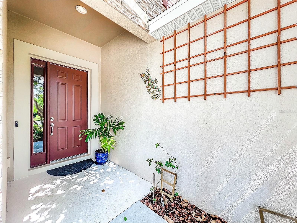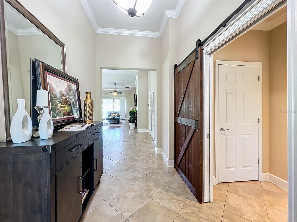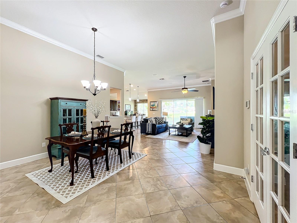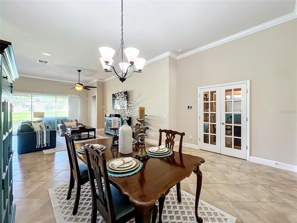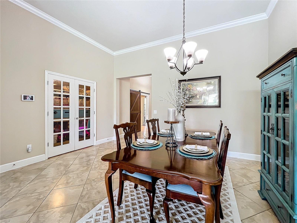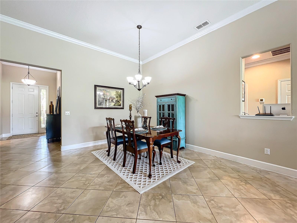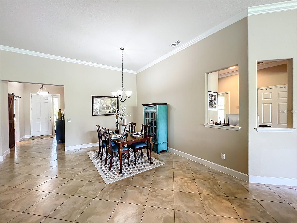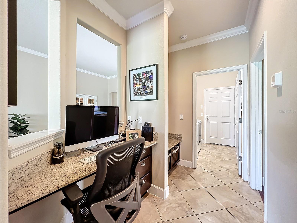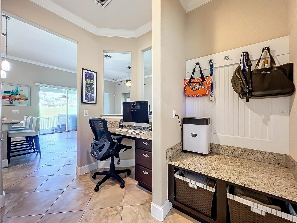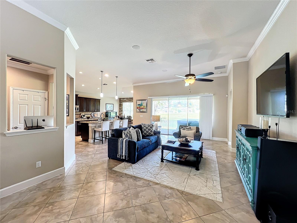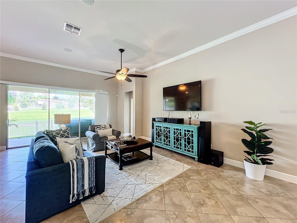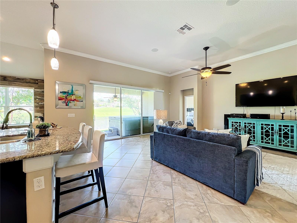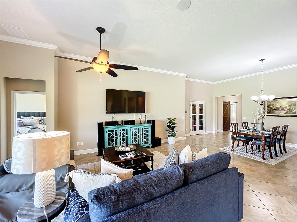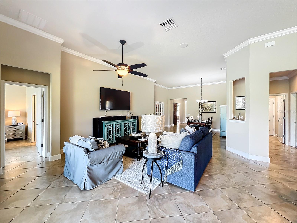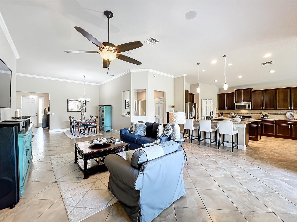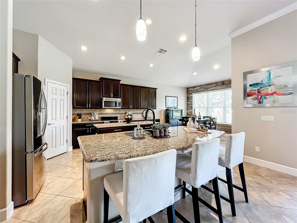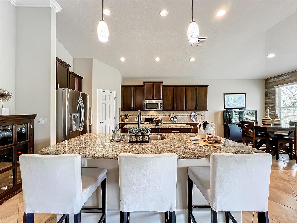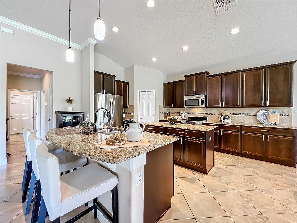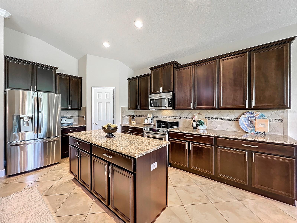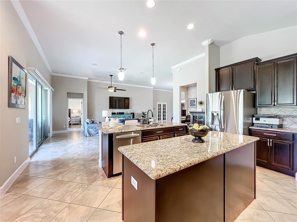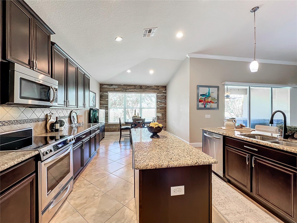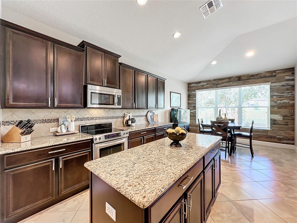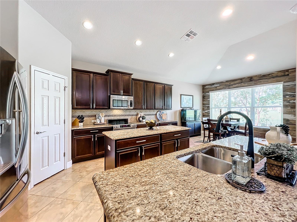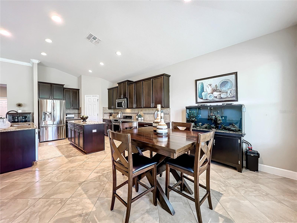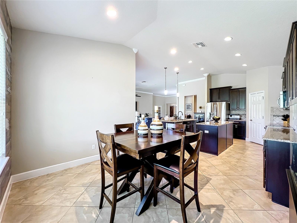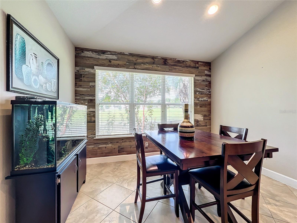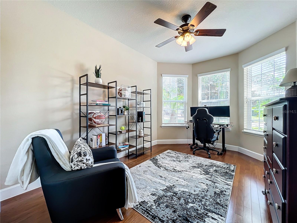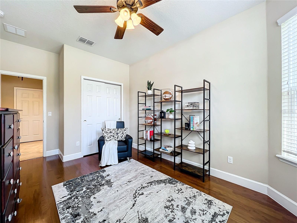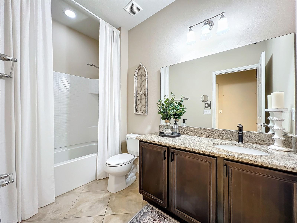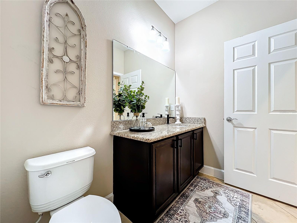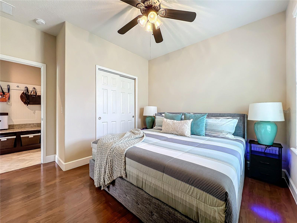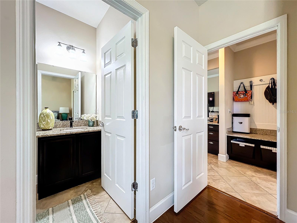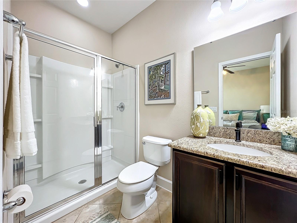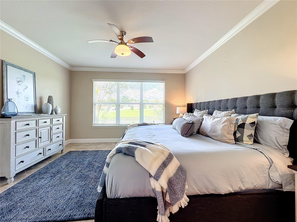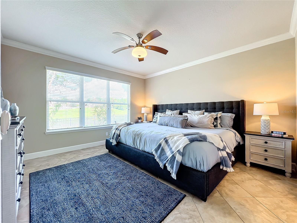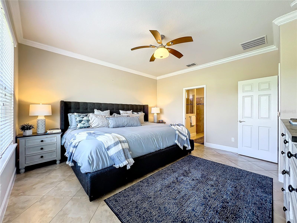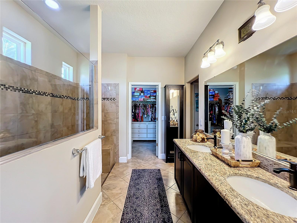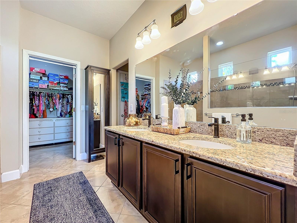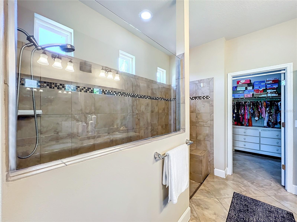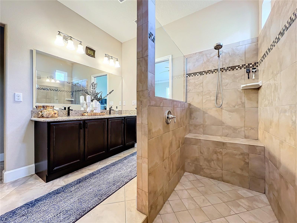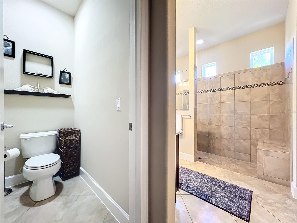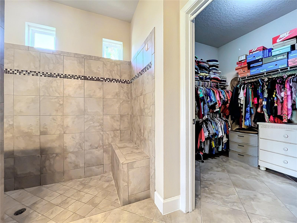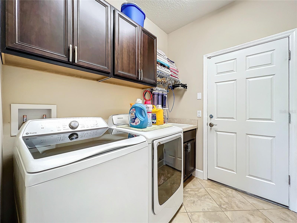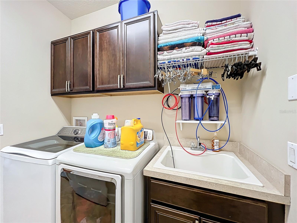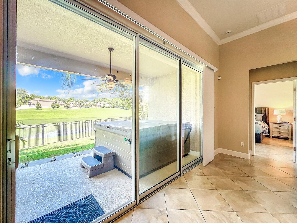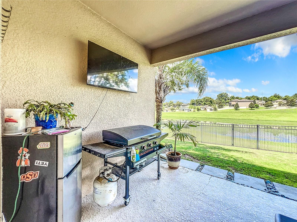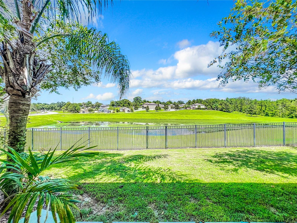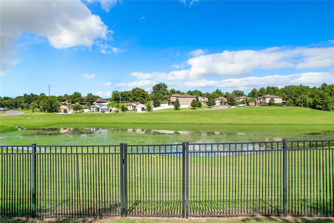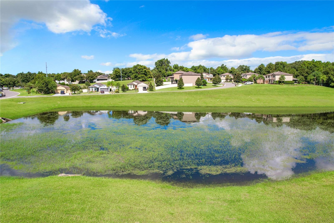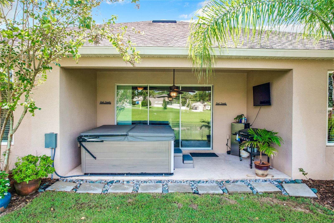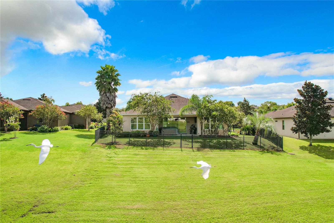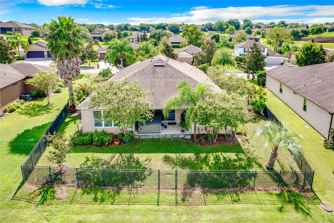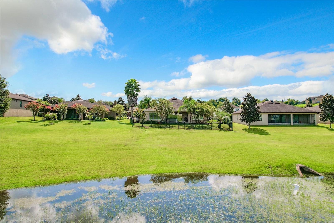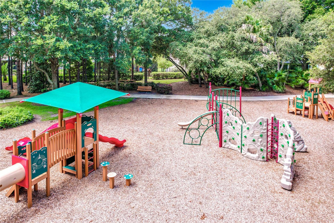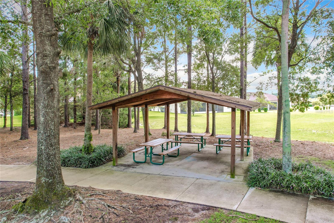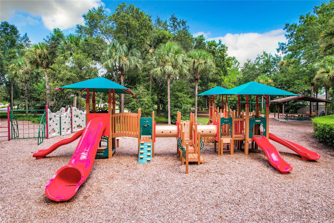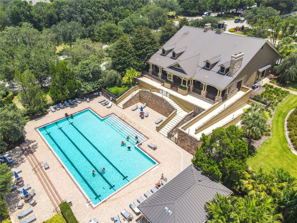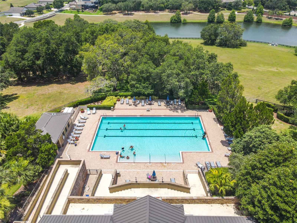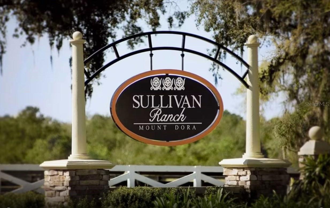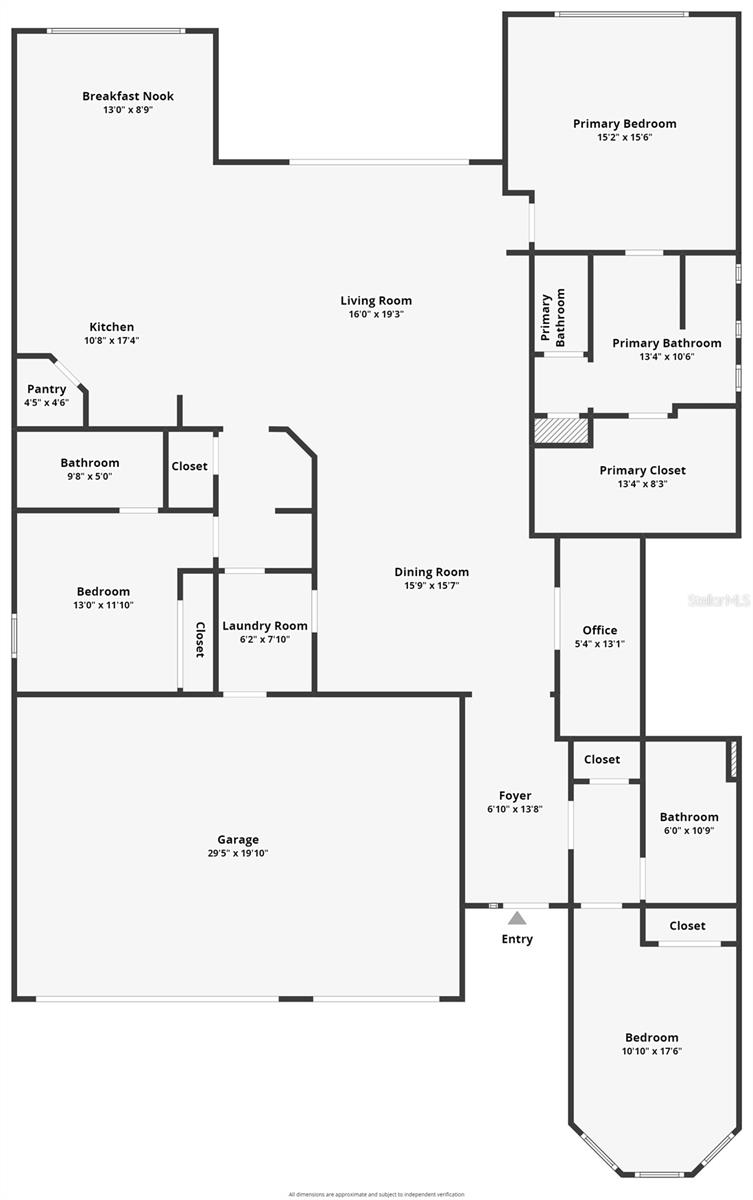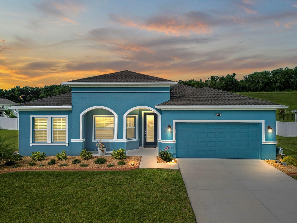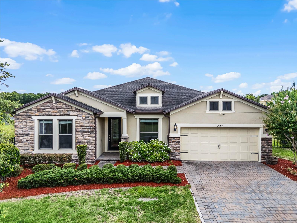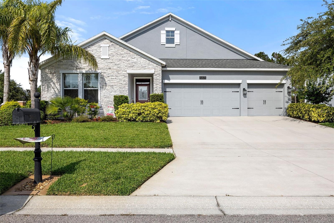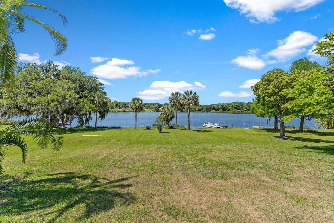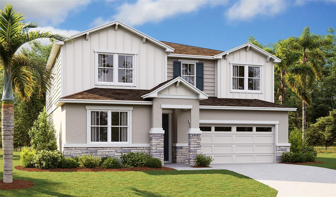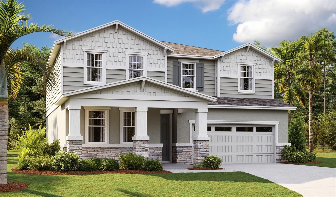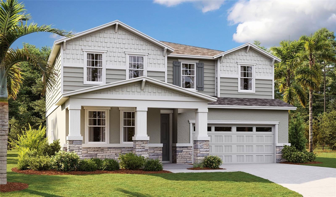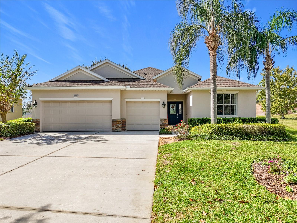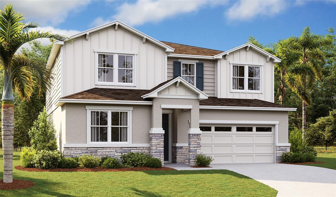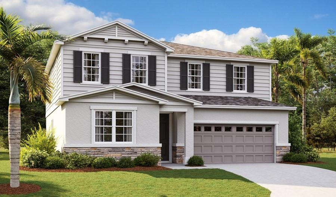Submit an Offer Now!
30115 Kladruby Point, MOUNT DORA, FL 32757
Property Photos

Priced at Only: $515,000
For more Information Call:
(352) 279-4408
Address: 30115 Kladruby Point, MOUNT DORA, FL 32757
Property Location and Similar Properties
- MLS#: G5085683 ( Residential )
- Street Address: 30115 Kladruby Point
- Viewed: 6
- Price: $515,000
- Price sqft: $160
- Waterfront: No
- Year Built: 2013
- Bldg sqft: 3226
- Bedrooms: 3
- Total Baths: 3
- Full Baths: 3
- Garage / Parking Spaces: 3
- Days On Market: 129
- Additional Information
- Geolocation: 28.7885 / -81.6061
- County: LAKE
- City: MOUNT DORA
- Zipcode: 32757
- Subdivision: Sullivan Ranch Sub
- Elementary School: Sorrento
- Middle School: Mount Dora
- High School: Mount Dora
- Provided by: EXIT REALTY TRI-COUNTY
- Contact: Jason Short
- 352-385-3948
- DMCA Notice
-
DescriptionPRICE CORRECTION!!! Welcome to your dream home at 30115 Kladruby Pt in the picturesque Sullivan Ranch community of Mount Dora, Florida! This stunning 3 bedroom, 3 bathroom residence offers a perfect blend of elegance, comfort, and functionality, all set on a serene cul de sac with breathtaking water views. As you enter through the grand foyer, youll be greeted by an expansive living space that includes a spacious dining room, a cozy living room, and a dedicated officeideal for those who work from home. Adjacent to the living room, discover a versatile workspace with a built in desk, perfect for organizing your daily tasks. The heart of the home is the oversized kitchen, featuring two large islands, one with a sink, dishwasher, and seating for casual dining. Enjoy the beauty of wood cabinets, granite countertops, and a stylish tile backsplash, all complimented by stainless steel appliances, walk in pantry and a dinette seating area making every meal a relaxing experience. Step outside to the covered lanai, where you can unwind in the hot tub while taking in the serene water viewsan ideal spot for entertaining or simply enjoying the peaceful surroundings. The main primary bedroom is a true retreat, offering stunning water views, an en suite bathroom with an oversized Roman shower, dual vanities with granite countertops, a spacious walk in closet, private water closet, and a linen closet. The second bedroom also features an en suite bathroom, making it perfect for use as a mother in law suite or entertaining guests. The third bedroom, with its large bay windows overlooking the garden, has convenient access to the third bathroom as this area can be easily separated by a sliding barn door for added privacy. Additional features include a convenient laundry room with a sink basin and easy access to the 3 car garage. Located in the sought after Sullivan Ranch community, this home provides access to a wealth of amenities, including a 5,000 square foot clubhouse, a junior Olympic pool, a dog park, playgrounds, and scenic hiking trails. With 300 acres of rolling hills, you'll enjoy nature at your doorstep while being just minutes away from the vibrant downtown Mount Dora, known for its charming shops, dining options, and entertainment venues. With the nearby state road 429, commuting is a breeze, and youre perfectly positioned to enjoy the beaches on both coasts. Dont miss out on the opportunity to own this spacious, custom home in Sullivan Ranch. Call today to schedule a showing and make this dream home yours!
Payment Calculator
- Principal & Interest -
- Property Tax $
- Home Insurance $
- HOA Fees $
- Monthly -
Features
Building and Construction
- Covered Spaces: 0.00
- Exterior Features: Irrigation System, Private Mailbox, Sliding Doors
- Fencing: Fenced
- Flooring: Ceramic Tile, Other
- Living Area: 2432.00
- Roof: Shingle
Land Information
- Lot Features: Cul-De-Sac, In County, Landscaped
School Information
- High School: Mount Dora High
- Middle School: Mount Dora Middle
- School Elementary: Sorrento Elementary
Garage and Parking
- Garage Spaces: 3.00
- Parking Features: Driveway, Garage Door Opener, Oversized
Eco-Communities
- Water Source: Public
Utilities
- Carport Spaces: 0.00
- Cooling: Central Air
- Heating: Electric
- Pets Allowed: Yes
- Sewer: Public Sewer
- Utilities: Cable Available, Electricity Connected, Sewer Connected, Water Connected
Finance and Tax Information
- Home Owners Association Fee Includes: Pool, Maintenance Grounds
- Home Owners Association Fee: 162.00
- Net Operating Income: 0.00
- Tax Year: 2023
Other Features
- Appliances: Dishwasher, Disposal, Electric Water Heater, Microwave, Range, Refrigerator
- Association Name: Access Management / Heather Burch
- Association Phone: 352-385-7962
- Country: US
- Interior Features: Cathedral Ceiling(s), Ceiling Fans(s), Crown Molding, Eat-in Kitchen, High Ceilings, Kitchen/Family Room Combo, Living Room/Dining Room Combo, Open Floorplan, Split Bedroom, Stone Counters, Thermostat, Walk-In Closet(s), Window Treatments
- Legal Description: SULLIVAN RANCH PB 58 PG 46-76 LOT 555 ORB 4401 PG 217 ORB 5334 PG 2292
- Levels: One
- Area Major: 32757 - Mount Dora
- Occupant Type: Owner
- Parcel Number: 33-19-27-0300-000-55500
- View: Water
- Zoning Code: PUD
Similar Properties
Nearby Subdivisions
0
000000
0001
0003
Bargrove Phase 2
Billingsleys Acres
Cottages On 11th
Country Club Mount Dora Ph 02
Country Club Mount Dora Ph 020
Country Club Of Mount Dora
Country Club Of Mount Dora Ph
Dora Manor
Dora Manor Sub
Dora Parc
Foothills Of Mount Dora
Golden Heights
Golden Heights First Add
Golden Heights Second Add
Golden Heights Third Add
Golden Isle
Greater Country Estates
Hacindas Bon Del Pinos
Hillside Estates
Holly Estates
Jamesons Replat Blk A
Lake Dora Pines
Lake Forest Sub
Lake Franklin Park
Lake Gertrude Estates
Lake Jem Villa
Lake Ola
Lake Ola Carlton Estates
Lakes Of Mount Dora
Lakes Of Mount Dora Ph 02
Lakes Of Mount Dora Ph 3b
Lakes Of Mount Dora Ph 3d
Lakes Of Mount Dora Phase 4a
Lakesmount Dora Ph 2
Lakesmount Dora Ph 3b
Lakesmount Dora Ph 3d
Lakesmount Dora Ph 4b
Lakesmount Dora Ph 5c
Lancaster At Loch Leven
Loch Leven
Loch Leven Ph 02
Martin Preserve C
Martins Preserve C
Mount Dora
Mount Dora Alta Vista
Mount Dora Belmont Sub
Mount Dora Chautauqua Overlook
Mount Dora Cobblehill Sub
Mount Dora Country Club Mount
Mount Dora Country Club Of Mou
Mount Dora Dickerman Sub
Mount Dora Donnelly Village
Mount Dora Dorset Mount Dora
Mount Dora Eudora Chase Sub
Mount Dora Forest Heights
Mount Dora Gardners
Mount Dora Grandview Gardens
Mount Dora Heights
Mount Dora Hidell Sub
Mount Dora Lancaster At Loch L
Mount Dora Loch Leven Ph 03 Lt
Mount Dora Loch Leven Ph 04 Lt
Mount Dora Loch Leven Ph 05
Mount Dora Mount Dora Heights
Mount Dora Mrs S D Shorts
Mount Dora Overlook At Mount D
Mount Dora Pinecrest
Mount Dora Pinecrest Sub
Mount Dora Proper
Mount Dora Rileys
Mt Dora Country Club Mt Dora P
Nccb
None
Oakes Sub
Oakfield At Mount Dora
Orange Lake Estates Sub
Seasons At Wekiva Ridge
Sloewood East
Stoneybrook Hills
Stoneybrook Hills 18
Stoneybrook Hills A
Sullivan Ranch
Sullivan Ranch Rep Sub
Sullivan Ranch Sub
Summerbrooke
Summerbrooke Ph 4
Summerviewwolf Crk Rdg Ph 2a
Summerviewwolf Crk Rdg Ph 2b
Sylvan Shores
Tangerine
Timberwalk
Timberwalk Phase 1
Tmberwalk
Vibrod Sub
Village Grove Un 1



