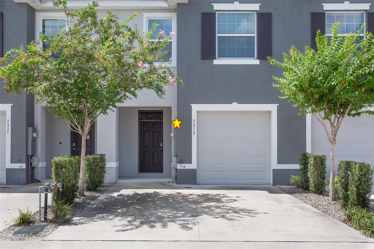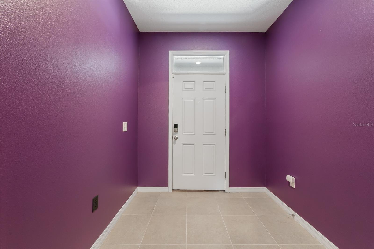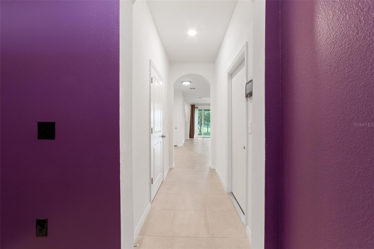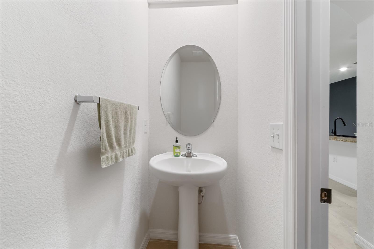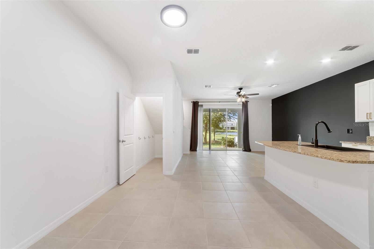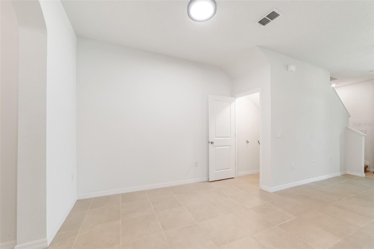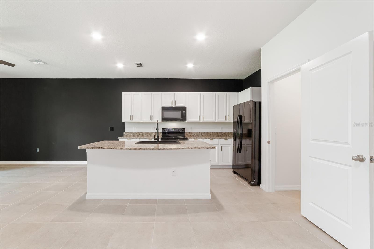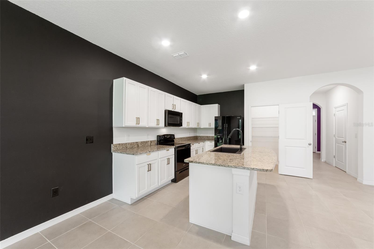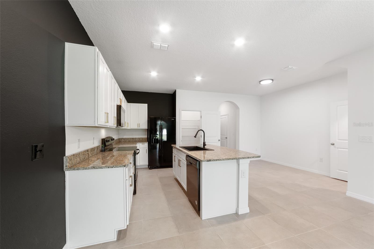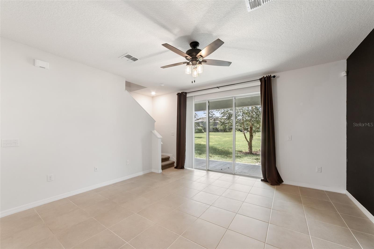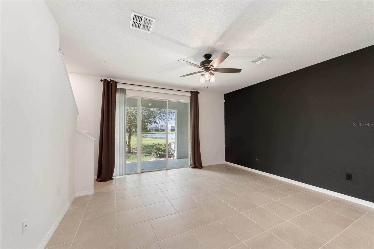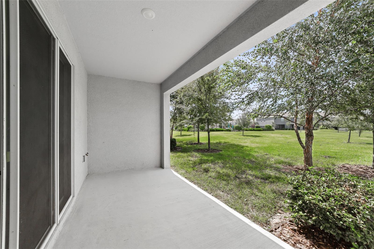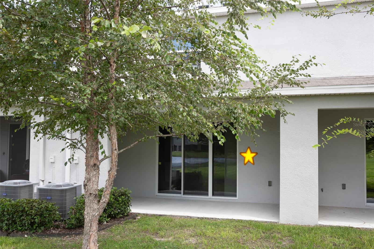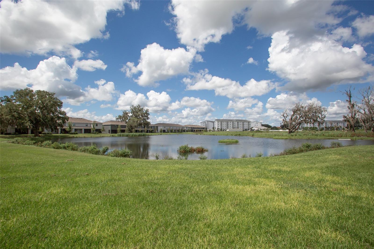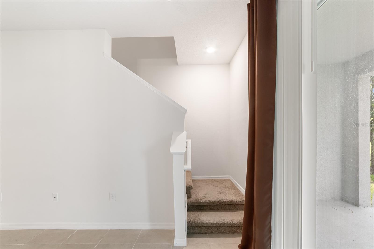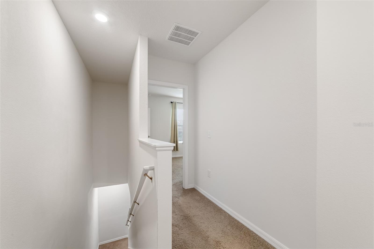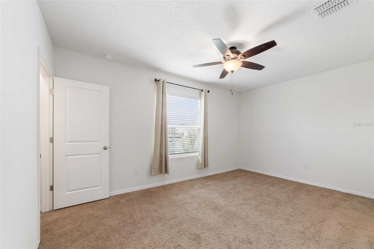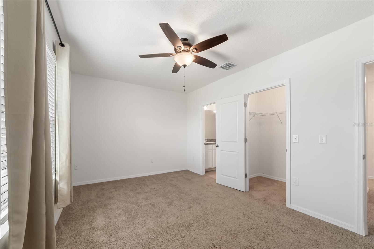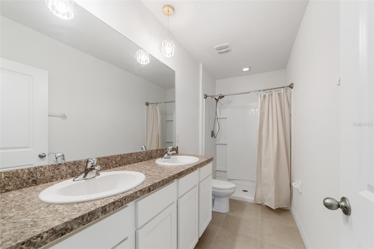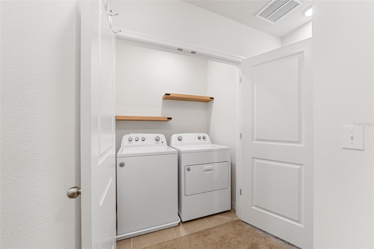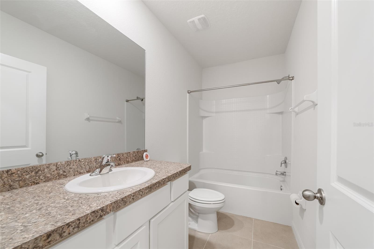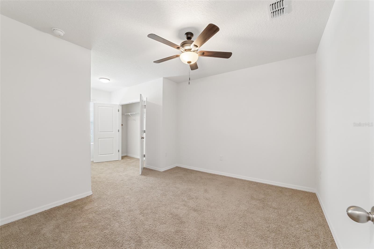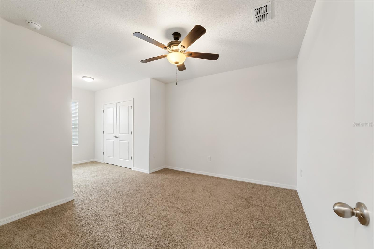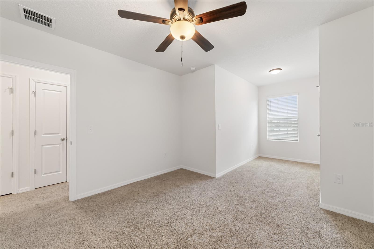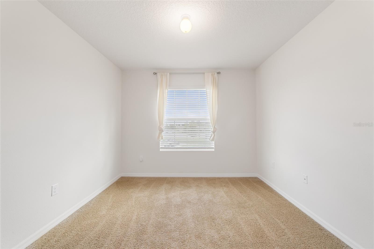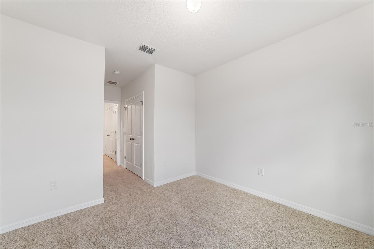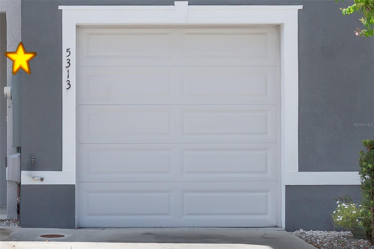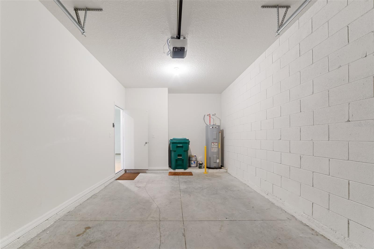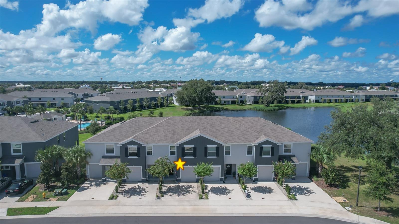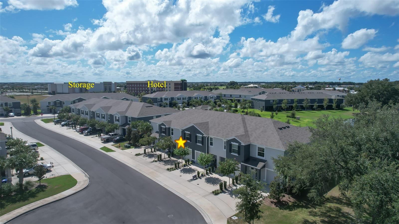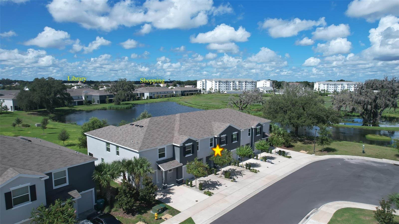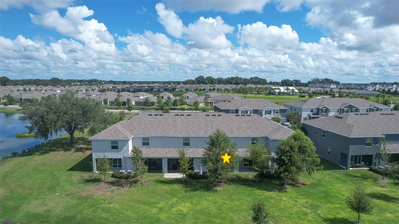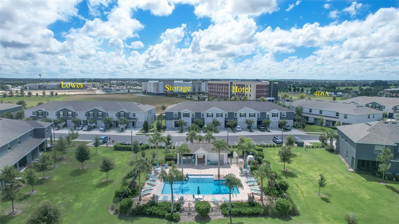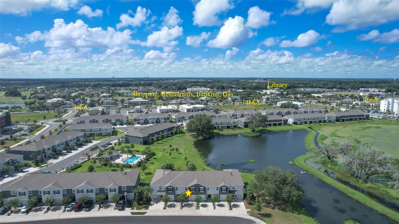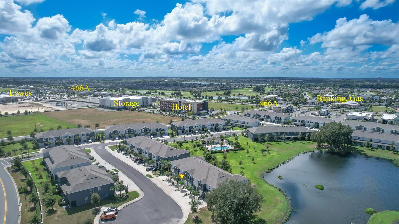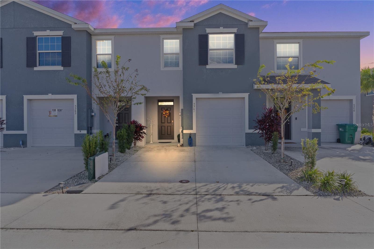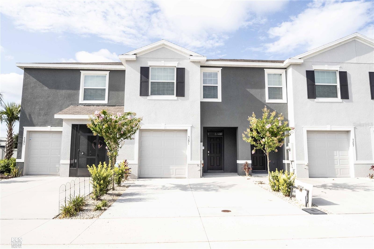Submit an Offer Now!
5313 Loblolly Lane, WILDWOOD, FL 34785
Property Photos
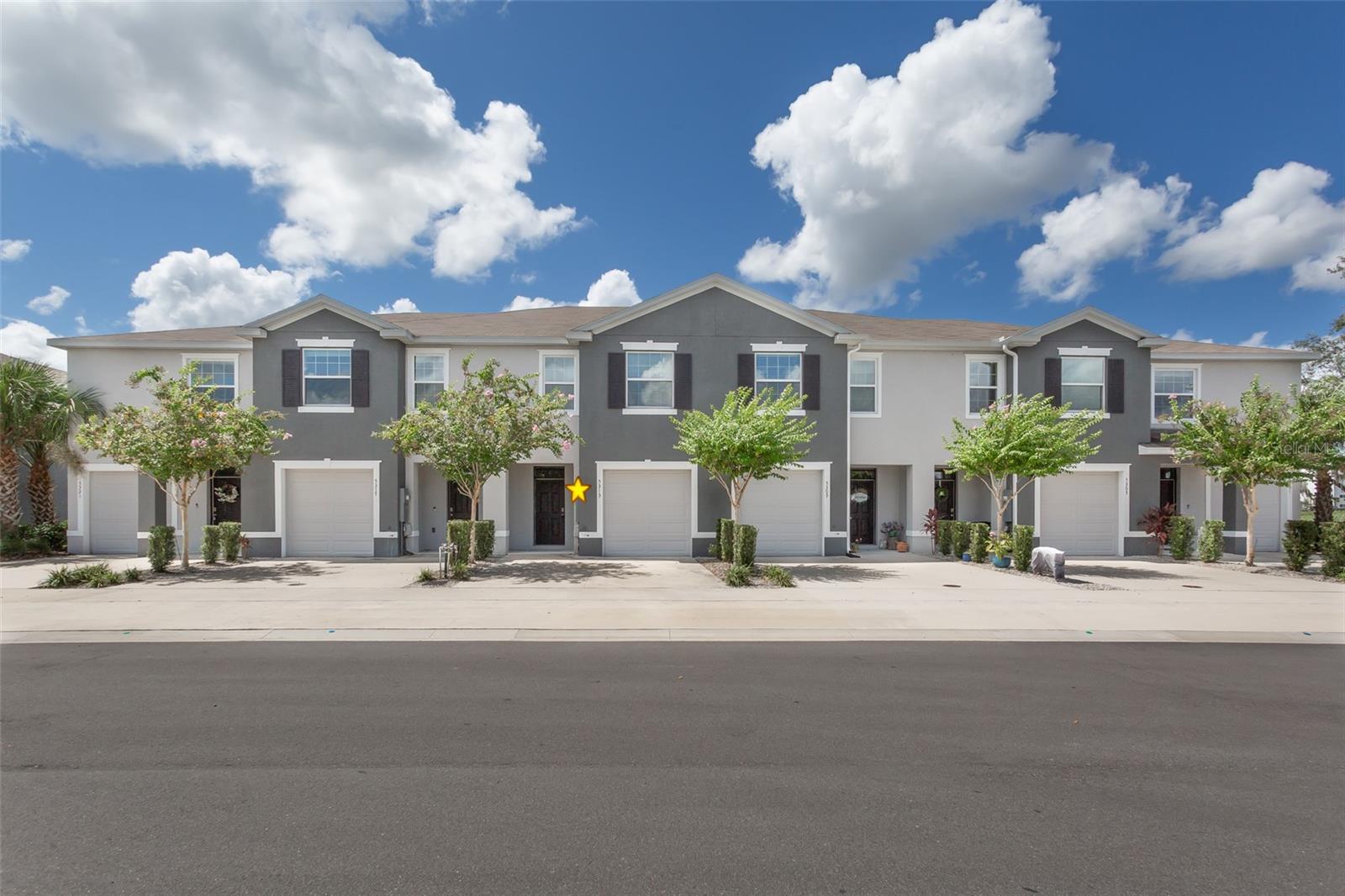
Priced at Only: $234,000
For more Information Call:
(352) 279-4408
Address: 5313 Loblolly Lane, WILDWOOD, FL 34785
Property Location and Similar Properties
- MLS#: G5086682 ( Residential )
- Street Address: 5313 Loblolly Lane
- Viewed: 8
- Price: $234,000
- Price sqft: $129
- Waterfront: No
- Year Built: 2020
- Bldg sqft: 1812
- Bedrooms: 3
- Total Baths: 3
- Full Baths: 2
- 1/2 Baths: 1
- Garage / Parking Spaces: 1
- Days On Market: 75
- Additional Information
- Geolocation: 28.8683 / -82.0154
- County: SUMTER
- City: WILDWOOD
- Zipcode: 34785
- Subdivision: Beaumont Ph 1
- Elementary School: Wildwood Elementary
- Middle School: Wildwood Middle
- High School: Wildwood High
- Provided by: EXP REALTY LLC
- Contact: Dena Manning
- 888-883-8509
- DMCA Notice
-
DescriptionPRICE ADJUSTMENT!! Three bedroom 2 1/2 bath 2 story townhouse in WILDWOOD great location. The kitchen, living and dining area are combined. Large foyer entry with hallway to living area. Kitchen has cooktop stove, granite counter tops, plenty of cabinets and enough space to cook and entertain. The dining area is large enough for a table for 6 8. Living room has sliders to the patio. Stairwell to the upstairs bedrooms and laundry room. Bedrooms have carpet. Primary bedroom has two walk in closets. Primary bathroom has dual sink and shower. Guest bath has tub shower combination. Bedrooms have curtains and or blinds. Nice community with pool and sidewalks. Plenty of space to walk your dog! You are close to The Villages and can enjoy their free entertainment along with plenty of dining. Your grocery shopping is just across the street from your townhouse. This is a corporate owned property and is being sold "AS IS". ALL WALLS ARE PAINTED NEUTRAL COLORS
Payment Calculator
- Principal & Interest -
- Property Tax $
- Home Insurance $
- HOA Fees $
- Monthly -
Features
Building and Construction
- Covered Spaces: 0.00
- Exterior Features: Lighting, Sidewalk, Sliding Doors
- Flooring: Carpet, Ceramic Tile
- Living Area: 1688.00
- Roof: Shingle
School Information
- High School: Wildwood High
- Middle School: Wildwood Middle
- School Elementary: Wildwood Elementary
Garage and Parking
- Garage Spaces: 1.00
- Open Parking Spaces: 0.00
Eco-Communities
- Water Source: Public
Utilities
- Carport Spaces: 0.00
- Cooling: Central Air
- Heating: Central, Electric
- Pets Allowed: Yes
- Sewer: Public Sewer
- Utilities: BB/HS Internet Available, Cable Available, Electricity Available, Electricity Connected, Public, Sewer Connected, Street Lights, Underground Utilities, Water Connected
Finance and Tax Information
- Home Owners Association Fee Includes: Common Area Taxes, Pool, Maintenance Structure, Maintenance Grounds, Recreational Facilities
- Home Owners Association Fee: 452.00
- Insurance Expense: 0.00
- Net Operating Income: 0.00
- Other Expense: 0.00
- Tax Year: 2023
Other Features
- Appliances: Cooktop, Dishwasher, Disposal, Dryer, Ice Maker, Microwave, Range, Refrigerator, Washer
- Association Name: Realmanage
- Association Phone: 866-473-2573
- Country: US
- Furnished: Unfurnished
- Interior Features: Ceiling Fans(s), Kitchen/Family Room Combo, Living Room/Dining Room Combo, PrimaryBedroom Upstairs, Thermostat, Walk-In Closet(s), Window Treatments
- Legal Description: LOT 126 BEAUMONT PHASE I PB 18 PGS 13-13Q
- Levels: Two
- Area Major: 34785 - Wildwood
- Occupant Type: Vacant
- Parcel Number: G04N126
- Possession: Close of Escrow
- Zoning Code: PUD
Similar Properties
Nearby Subdivisions



