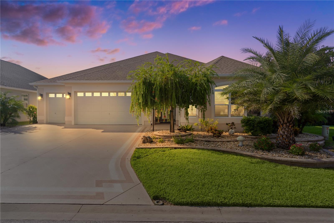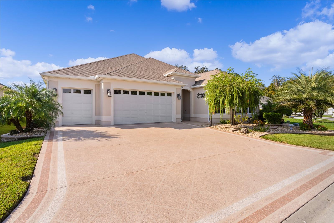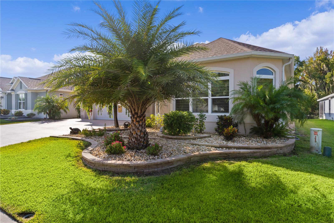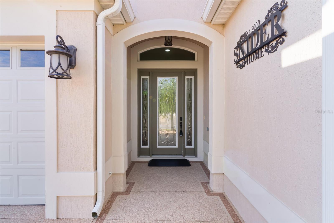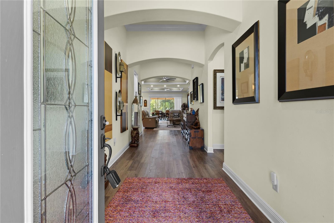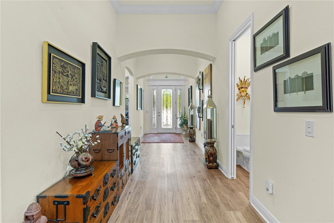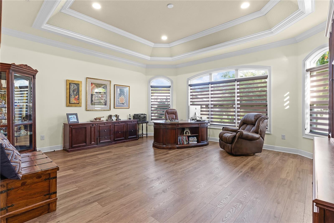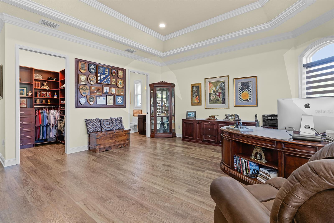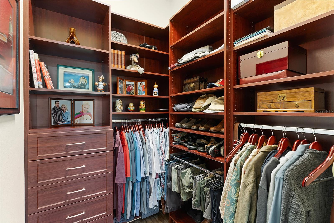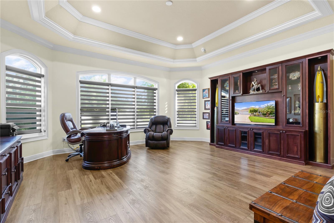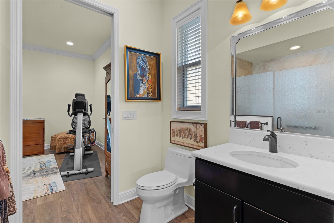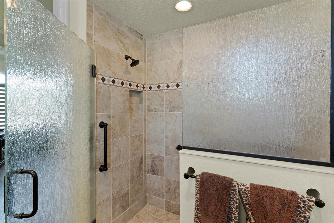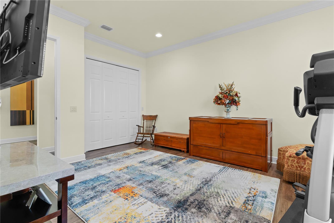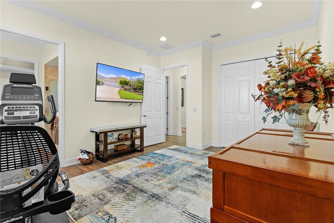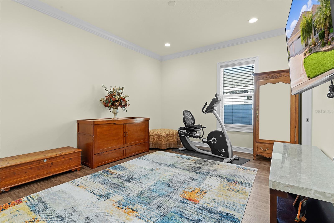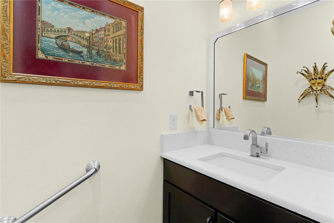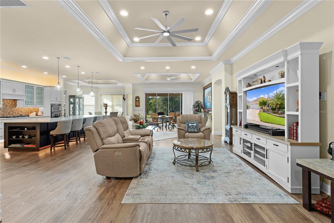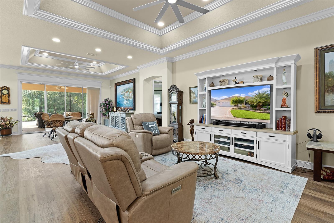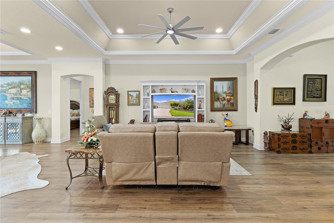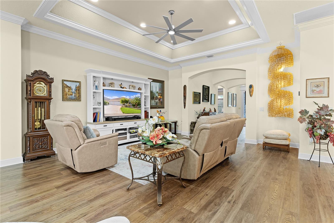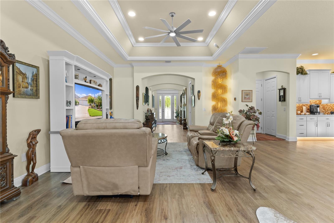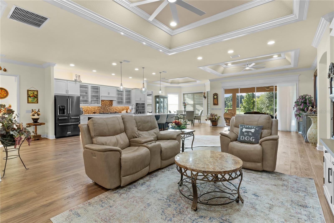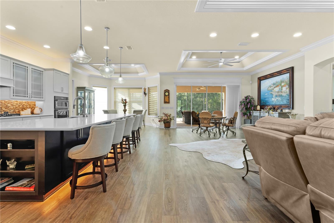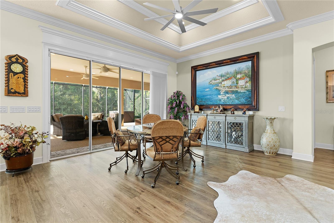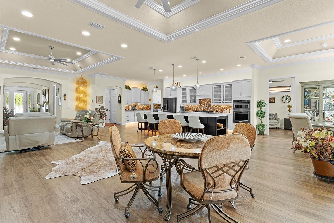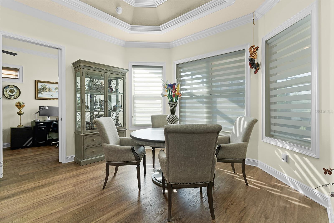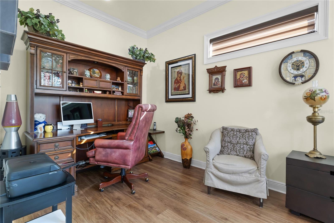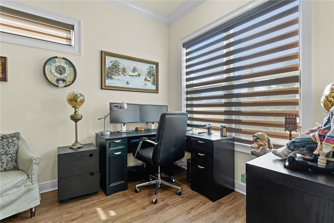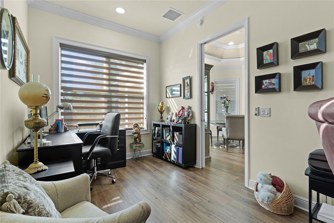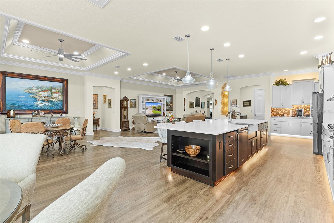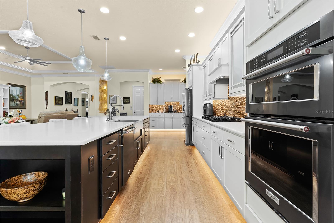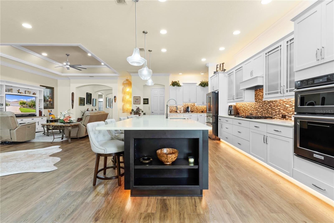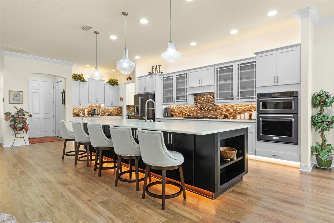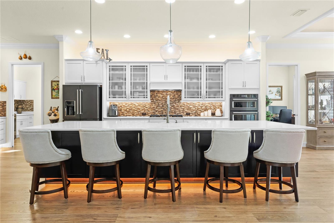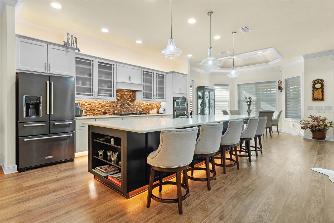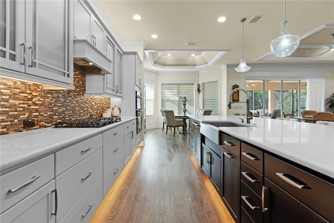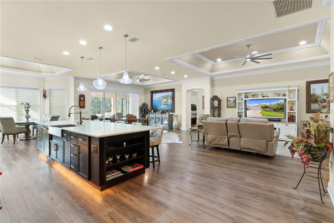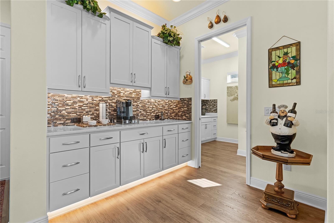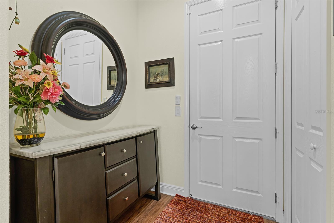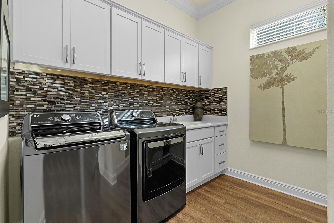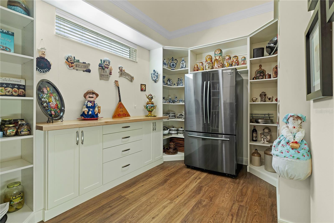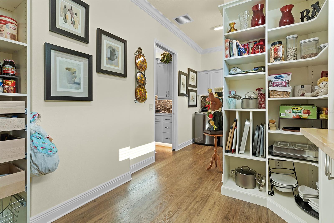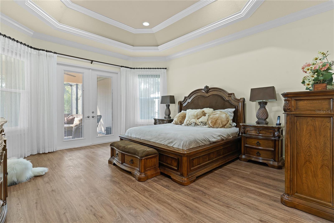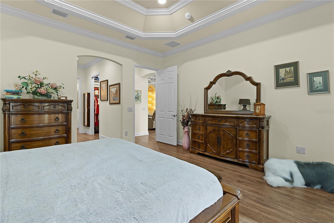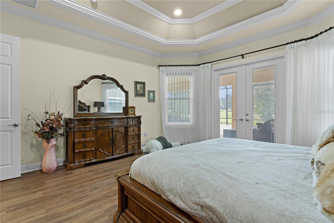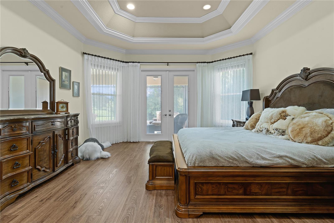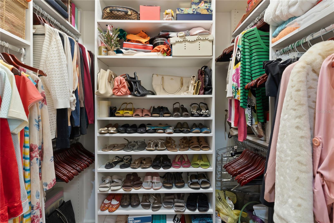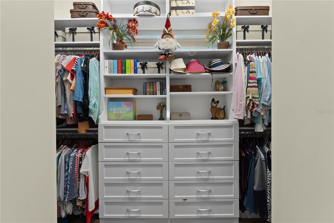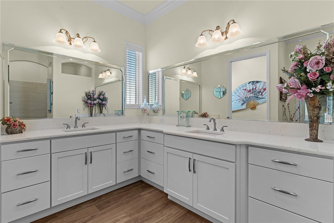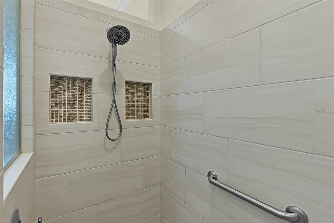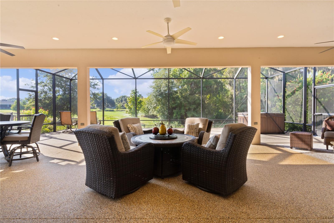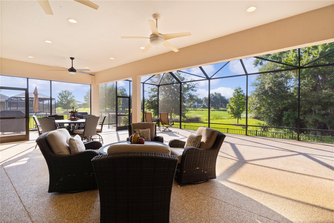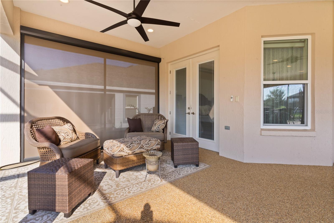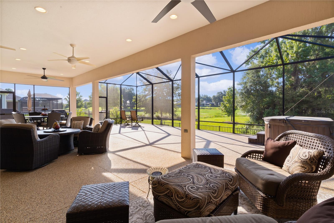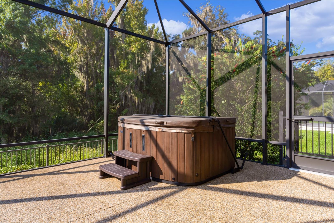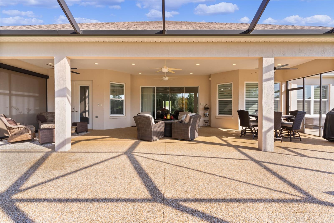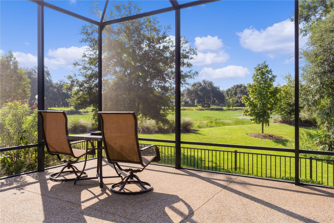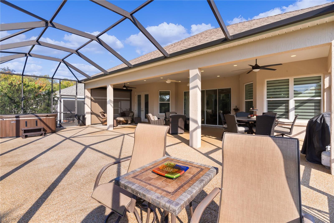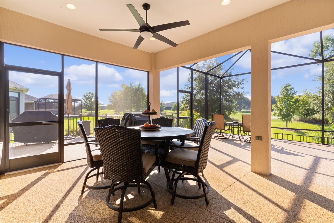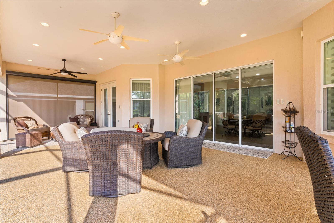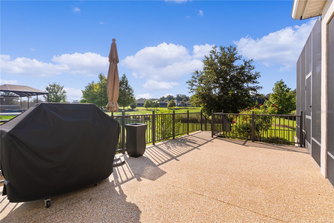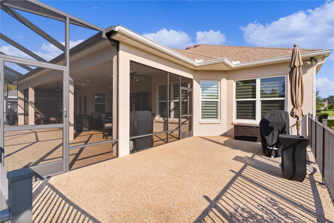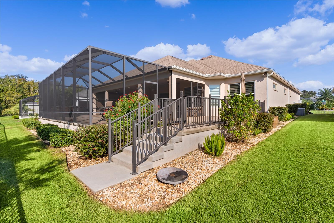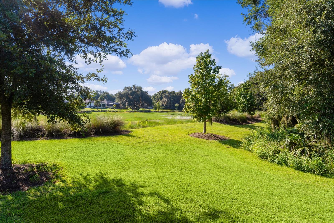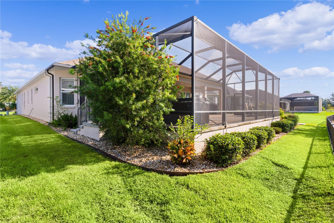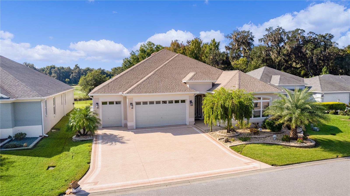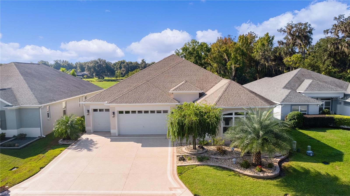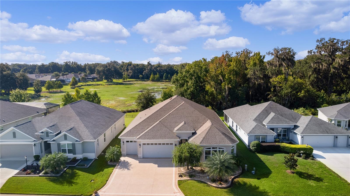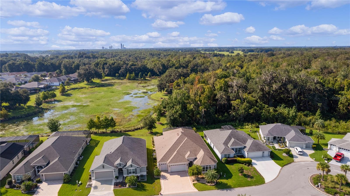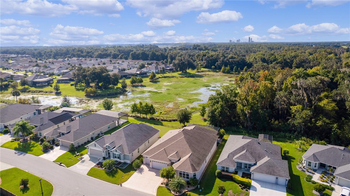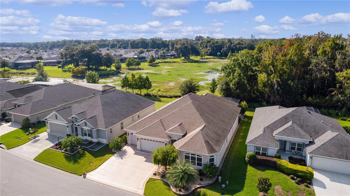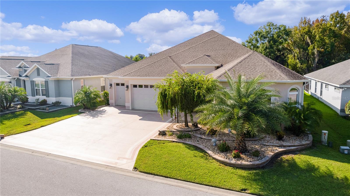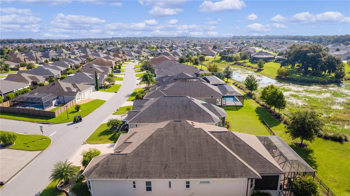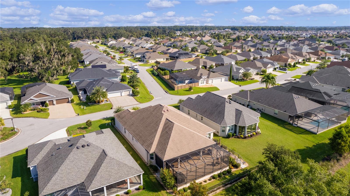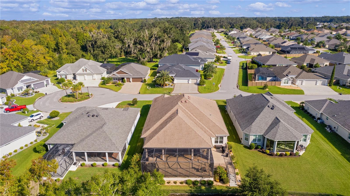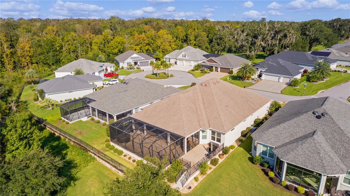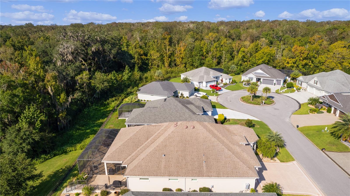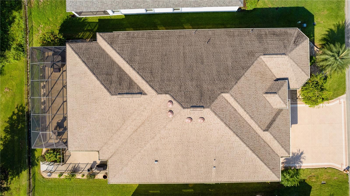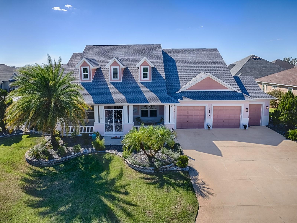Submit an Offer Now!
3240 Zipperer Way, THE VILLAGES, FL 32163
Property Photos
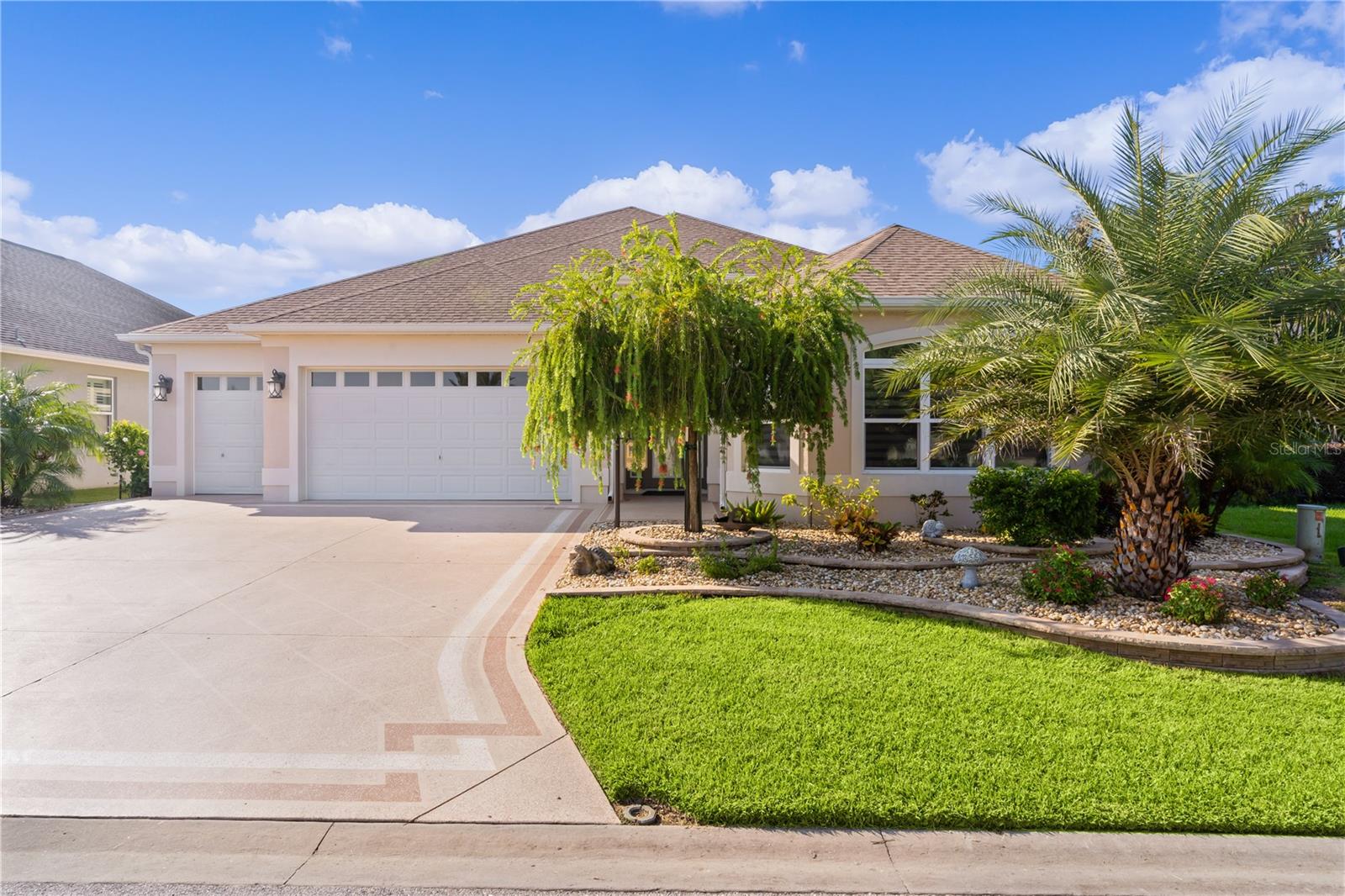
Priced at Only: $1,259,000
For more Information Call:
(352) 279-4408
Address: 3240 Zipperer Way, THE VILLAGES, FL 32163
Property Location and Similar Properties
- MLS#: G5087107 ( Residential )
- Street Address: 3240 Zipperer Way
- Viewed: 6
- Price: $1,259,000
- Price sqft: $268
- Waterfront: No
- Year Built: 2018
- Bldg sqft: 4696
- Bedrooms: 3
- Total Baths: 3
- Full Baths: 2
- 1/2 Baths: 1
- Garage / Parking Spaces: 2
- Days On Market: 57
- Additional Information
- Geolocation: 28.7908 / -82.037
- County: SUMTER
- City: THE VILLAGES
- Zipcode: 32163
- Subdivision: The Villages
- Provided by: REALTY EXECUTIVES IN THE VILLAGES
- Contact: Debbie Schoonover
- 352-753-7500
- DMCA Notice
-
DescriptionNew price! This 3/2. 5 + den, customomized bridgeport home, located in the village of fenney, offers a captivating blend of design, luxury, & thoughtful upgrades. From the moment you arrive, the painted driveway & meticulously landscaped yard creates a warm & inviting atmosphere. The home is complete with an oversized 2 car garage & golf cart garage, all surrounded by a beautifully maintained landscape that enhances the property from the front to the back. As you step inside through the stunning leaded glass door with sidelights, you are welcomed into a grand foyer that opens into an expansive open floor plan. Luxury vinyl plank flooring, crown molding, 5 baseboards & rounded corners flows throughout. The living room, with its impressive tray ceiling & upgraded ceiling fan, flows seamlessly into the dining room, also boasting a tray ceiling & upgraded ceiling fan. The kitchen itself is a showpiece, featuring quartz countertops, a stylish tile backsplash, & enhanced under & over cabinet lighting as well as cabinet toe board lighting. Upgraded lighting fixtures, including elegant pendant lights over the expansive island, add a touch of modern sophistication. All appliances are high end kitchen aid. A cozy eat in area beneath another tray ceiling offers a perfect spot for casual meals. The abundance of cabinets provides ample storage, while a large walk in pantry equipped with a samsung refrigerator ensures all your kitchen needs are met. The laundry room is thoughtfully designed with newer lg washer & dryer, vanity sink & plenty of cabinets for additional storage. There is also a custom coffee & beverage bar! From the dining room, sliding doors lead you to a large covered lanai & attached birdcage enclosure. This outdoor space is perfect for relaxation, with room for a pool & views of the serene preserve. Whether soaking in the hot tub or enjoying the scenic surroundings of trees & nature, the outdoor living area offers an oasis of calm & tranquility. There is even an open area off the birdcage for grilling & bird watching! The primary bedroom is a spacious retreat, featuring 2 customized walk in closets, a tray ceiling, & french doors that open to the lanai. The en suite bath is a luxurious space with double sinks, quartz countertops, a tile roman shower, a separate commode, & a deep custom linen closet. The guest room is spacious with a built in customized closet & the oversized front guest room / office has a customized walk in closet as well as an entertainment center that will remain. Between the 2 is a jack & jill bath with a large tile walk in shower with glass sliding doors & quartz countertops. There is also a bath in the hallway for your guests convenience. Just by the eat in kitchen, there is another office with an upgraded ceiling fan & recessed lighting. All blinds are custom made as are the cornices, there is an instant hot water system, all doors & walls are high, doors are ada approved, & gutters surround the home. Throughout the home, numerous upgrades & custom features enhance both functionality & style. The roof, hvac & hot water heater are all 2018. There is also a pegasus water filter & softener. Located minutes from fenney grill, red fox & gray fox executive golf courses, spanish moss & blue heron rec centers as well as the popular fenney putt & play makes this home a perfect blend of comfort, luxury, & convenience. With so many upgrades & features, this home truly needs to be seen to be fully appreciated.
Payment Calculator
- Principal & Interest -
- Property Tax $
- Home Insurance $
- HOA Fees $
- Monthly -
Features
Building and Construction
- Builder Model: CUSTOM BRIDGEPORT
- Covered Spaces: 0.00
- Exterior Features: Irrigation System, Lighting, Sliding Doors
- Flooring: Luxury Vinyl
- Living Area: 3260.00
- Roof: Shingle
Garage and Parking
- Garage Spaces: 2.00
- Open Parking Spaces: 0.00
- Parking Features: Garage Door Opener, Golf Cart Garage, Oversized
Eco-Communities
- Water Source: Public
Utilities
- Carport Spaces: 0.00
- Cooling: Central Air
- Heating: Gas
- Pets Allowed: Cats OK, Dogs OK, Yes
- Sewer: Public Sewer
- Utilities: Cable Connected, Electricity Connected, Natural Gas Connected, Sewer Connected, Water Connected
Finance and Tax Information
- Home Owners Association Fee: 0.00
- Insurance Expense: 0.00
- Net Operating Income: 0.00
- Other Expense: 0.00
- Tax Year: 2024
Other Features
- Accessibility Features: Accessible Doors
- Appliances: Built-In Oven, Cooktop, Dishwasher, Disposal, Dryer, Gas Water Heater, Microwave, Refrigerator, Washer, Water Purifier, Water Softener
- Country: US
- Furnished: Unfurnished
- Interior Features: Accessibility Features, Ceiling Fans(s), Crown Molding, Eat-in Kitchen, High Ceilings, Open Floorplan, Split Bedroom, Stone Counters, Thermostat, Tray Ceiling(s), Walk-In Closet(s), Window Treatments
- Legal Description: LOT 27 VILLAGE OF FENNEY UNIT NO 12 PB 16 PGS 26-26F
- Levels: One
- Area Major: 32163 - The Villages
- Occupant Type: Owner
- Parcel Number: G32N027
- Zoning Code: PUD
Similar Properties
Nearby Subdivisions
Not On List
Pine Ridge
Southern Oaks
Southern Oaks Kate Villas
Southern Oaks Ryn Villas
Southern Oaks Taylor Villas
The Villages
The Villages Of Fenney
The Villages Of Southern Oaks
The Villagespine Hills Village
Village Of Bradford
Village Of Hawkins
Village Of Richmond
Villagefenney
Villagefenney Hyacinth Villas
Villagefenney Live Oak Villas
Villagefenney Magnolia Villas
Villagefenney Un 1
Villages
Villages Of Southern Oaks
Villages Of Sumter
Villages Of Sumter Bokeelia Vi
Villages Of Sumter Lauren Vill
Villages Of Sumter Melbourne V
Villagesfruitland Park Reagan
Villagesfruitland Park Un 25
Villagesfruitland Park Un 26
Villagesfruitland Park Un 28
Villagesfruitland Park Un 31
Villagesfruitland Park Un 39
Villagessouthern Oaks Blake V
Villagessouthern Oaks Cliff V
Villagessouthern Oaks Kate Vi
Villagessouthern Oaks Laine V
Villagessouthern Oaks Rhett V
Villagessouthern Oaks Un 110
Villagessouthern Oaks Un 118
Villagessouthern Oaks Un 119
Villagessouthern Oaks Un 43
Villagessouthern Oaks Un 51
Villagessouthern Oaks Un 66
Villagessouthern Oaks Un 85
Villagessouthern Oaks Un 89
Villagessumter
Villagessumter Kelsea Villas
Villagesumter
Villageswildwood Alden Bungal
Villageswildwood Antrim Dells



