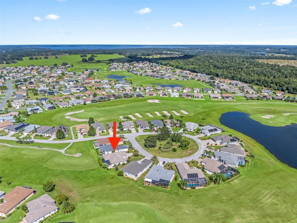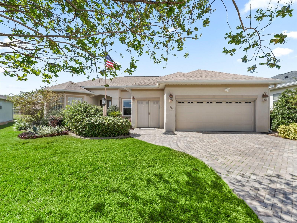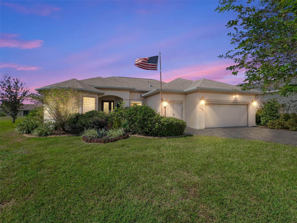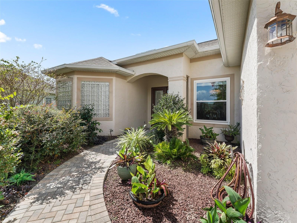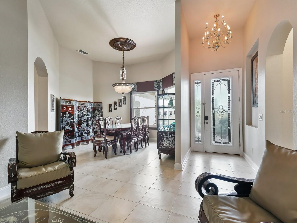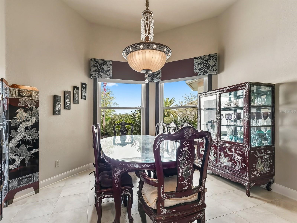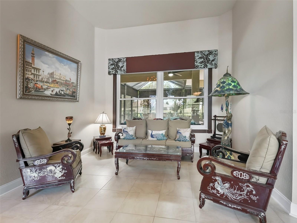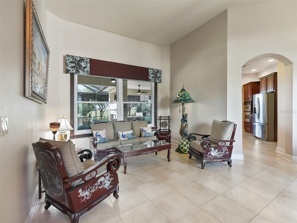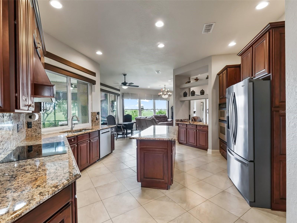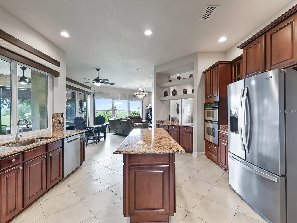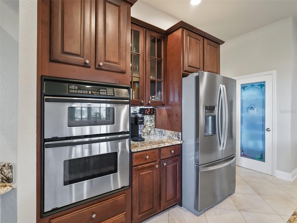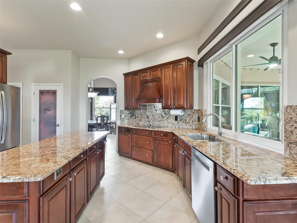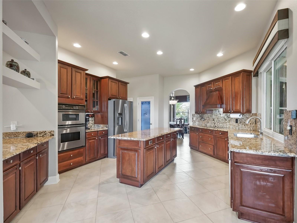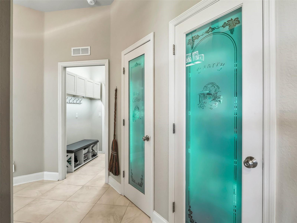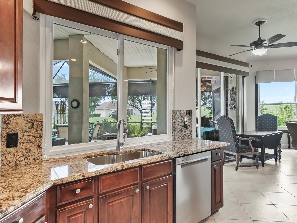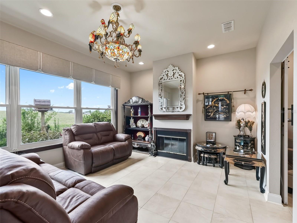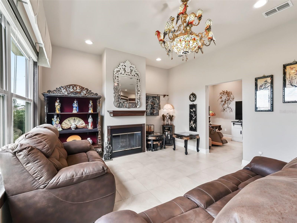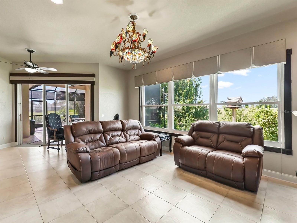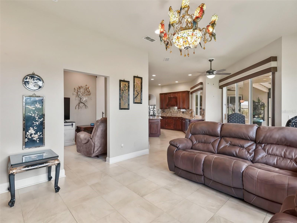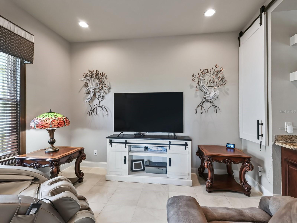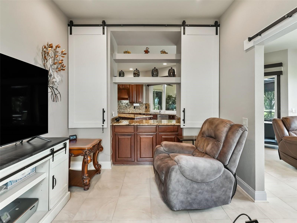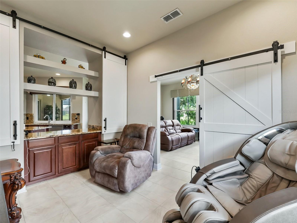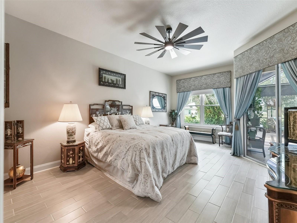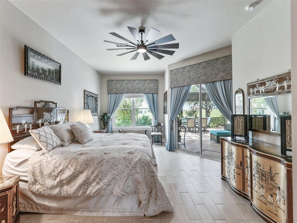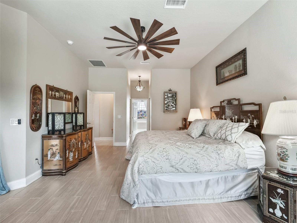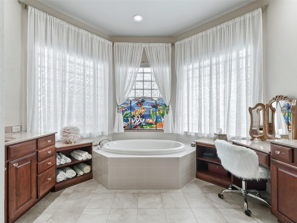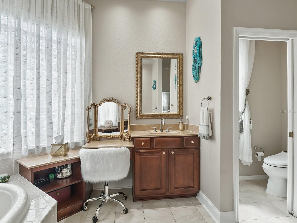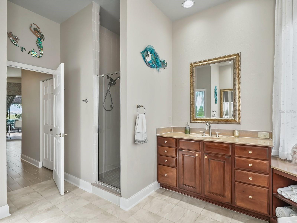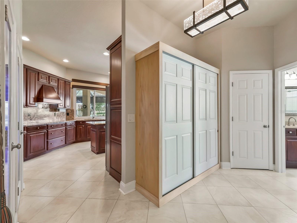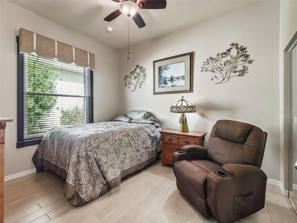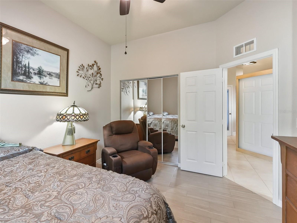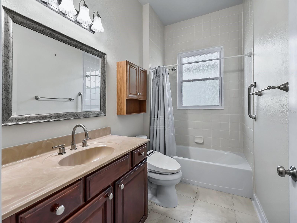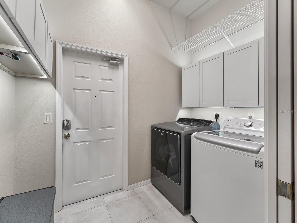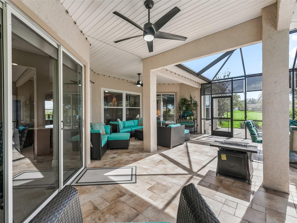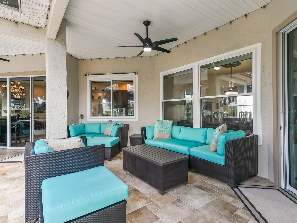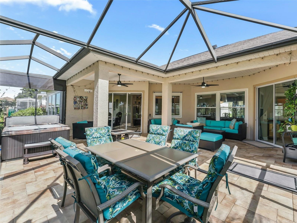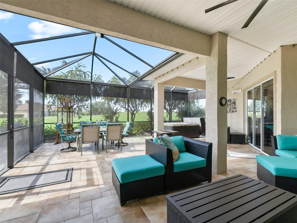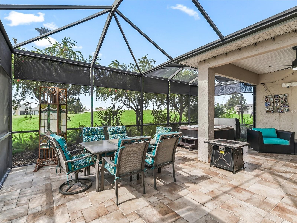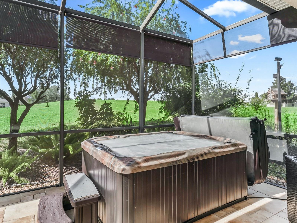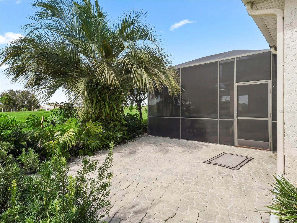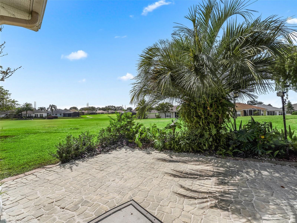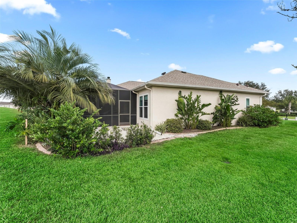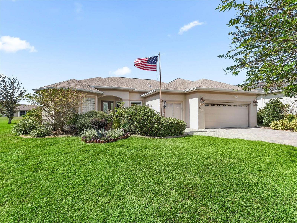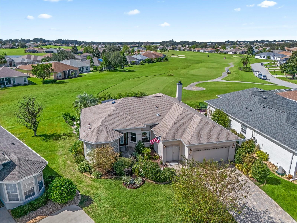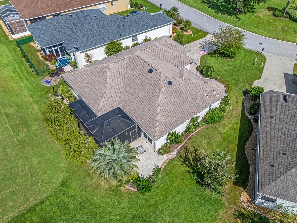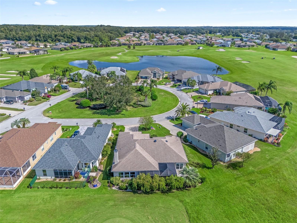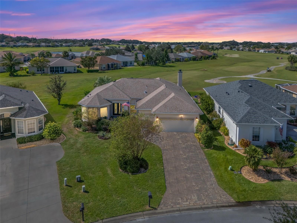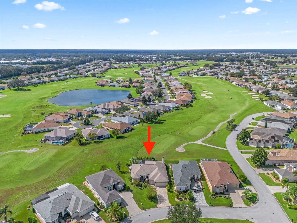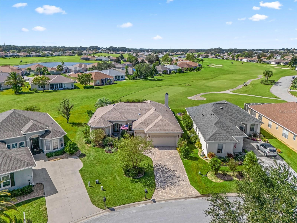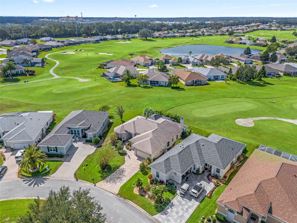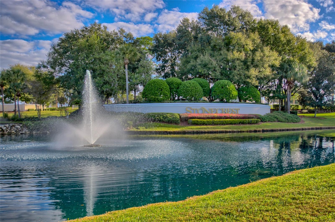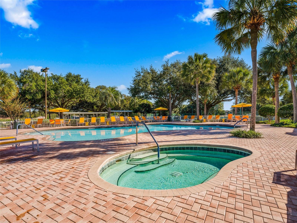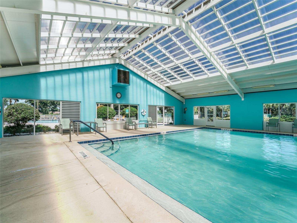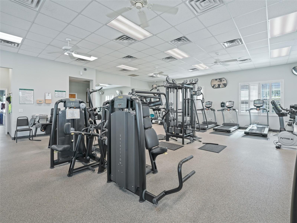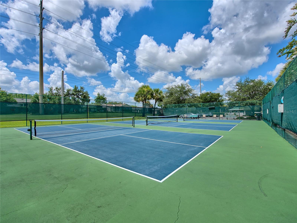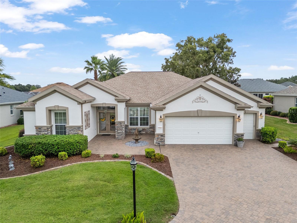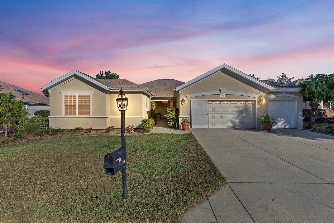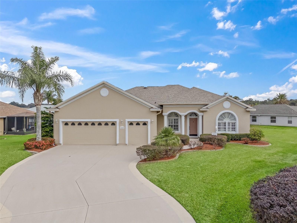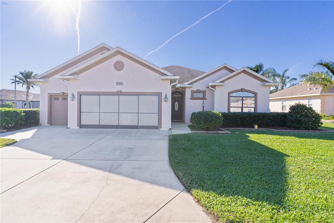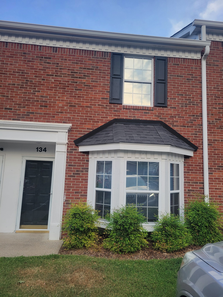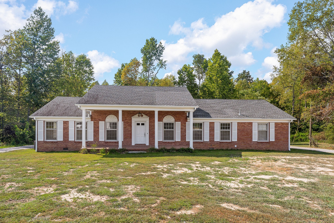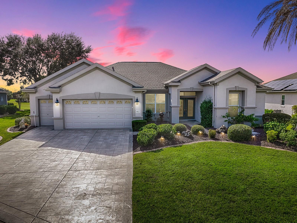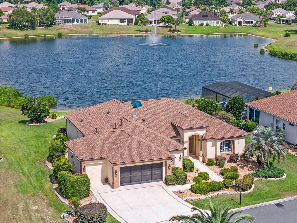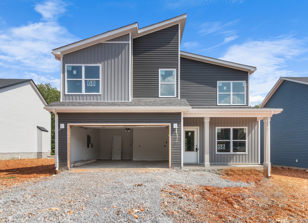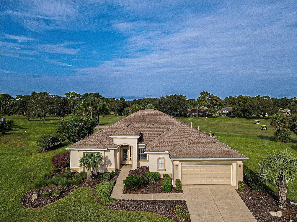12339 177th Loop, SUMMERFIELD, FL 34491
Property Photos
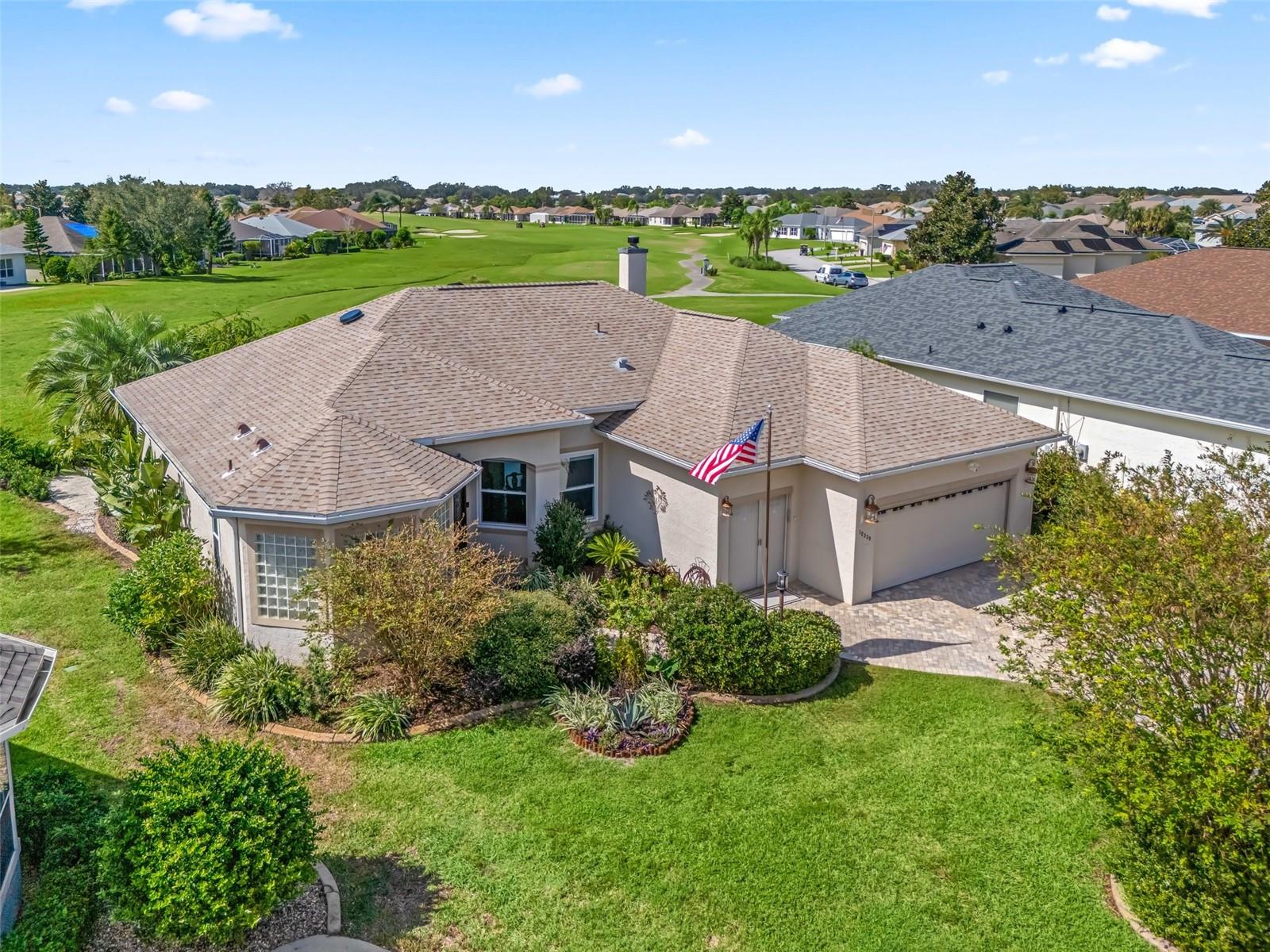
Priced at Only: $490,000
For more Information Call:
(352) 279-4408
Address: 12339 177th Loop, SUMMERFIELD, FL 34491
Property Location and Similar Properties






- MLS#: G5087773 ( Residential )
- Street Address: 12339 177th Loop
- Viewed: 10
- Price: $490,000
- Price sqft: $149
- Waterfront: No
- Year Built: 2004
- Bldg sqft: 3285
- Bedrooms: 2
- Total Baths: 2
- Full Baths: 2
- Garage / Parking Spaces: 2
- Days On Market: 79
- Additional Information
- Geolocation: 28.9628 / -81.9497
- County: MARION
- City: SUMMERFIELD
- Zipcode: 34491
- Subdivision: Stonecrest
- Provided by: RE/MAX PREMIER REALTY LADY LK
- Contact: Cindy Steinemann
- 352-753-2029

- DMCA Notice
Description
Stonecrest is a 55+ golf course community with all the amenities, and just a bridge away by golf cart to the villages! Stunning golf front 2/2 + den san marco with a 2 car + golf cart garage, and tremendous curb appeal with gorgeous landscaping, custom paver walkway and driveway! As you enter the foyer you are greeted by an impressive 12 foot ceiling which transitions to 10 foot ceilings throughout the home. The huge eat in kitchen is abundant with natural light and boasts built in double wall ovens, cooktop, stainless appliances, granite countertops, wood cabinets with pull outs, 2 pantry closets with gorgeous etched frosted glass doors with back lighting, a large center island, and a sliding window to the lanai, making entertaining effortless! Just off the kitchen a welcoming family room offers a beautiful wood burning fireplace, a rare treasure in florida! The possibilities are endless with this golf front gem! Enjoy spectacular golf course views from the covered lanai with expansive screened birdcage featuring a relaxing hot tub (included! ) and stone slab, while taking advantage of the fabulous florida weather for perfect bbq's and evening cocktails! The split floor plan offers maximum privacy for both the owners and their guest, with the primary suite commanding one side of the home while the guest bedrooms and guest bathroom are located on the opposite side of the home. The luxurious primary suite offers private access to the lanai, 2 walk in closet, and en suite bathroom. The en suite bathroom features two vanities, large soaking tub and a walk in shower. The 2 car + golf cart garage offers plenty of room for storage, and has the convenience of a remote controlled screen door, great for keeping the garage cool with the florida breezes! Roof 2018, hvac 2017, stonecrest is a 55+ gated golf course community with all the amenities, pools, pickleball courts, softball, 18 hole championship golf course, broad stripes golf & social club and over 80 different clubs to join! It is a community with private roads and 24 hour security! As a private gated golf course community, you can expect a high level of privacy and security. Overall, this home offers a combination of tremendous outdoor space, luxurious features, a desirable location, and a secure community setting. A wonderful lifestyle awaits you in stonecrest!
Description
Stonecrest is a 55+ golf course community with all the amenities, and just a bridge away by golf cart to the villages! Stunning golf front 2/2 + den san marco with a 2 car + golf cart garage, and tremendous curb appeal with gorgeous landscaping, custom paver walkway and driveway! As you enter the foyer you are greeted by an impressive 12 foot ceiling which transitions to 10 foot ceilings throughout the home. The huge eat in kitchen is abundant with natural light and boasts built in double wall ovens, cooktop, stainless appliances, granite countertops, wood cabinets with pull outs, 2 pantry closets with gorgeous etched frosted glass doors with back lighting, a large center island, and a sliding window to the lanai, making entertaining effortless! Just off the kitchen a welcoming family room offers a beautiful wood burning fireplace, a rare treasure in florida! The possibilities are endless with this golf front gem! Enjoy spectacular golf course views from the covered lanai with expansive screened birdcage featuring a relaxing hot tub (included! ) and stone slab, while taking advantage of the fabulous florida weather for perfect bbq's and evening cocktails! The split floor plan offers maximum privacy for both the owners and their guest, with the primary suite commanding one side of the home while the guest bedrooms and guest bathroom are located on the opposite side of the home. The luxurious primary suite offers private access to the lanai, 2 walk in closet, and en suite bathroom. The en suite bathroom features two vanities, large soaking tub and a walk in shower. The 2 car + golf cart garage offers plenty of room for storage, and has the convenience of a remote controlled screen door, great for keeping the garage cool with the florida breezes! Roof 2018, hvac 2017, stonecrest is a 55+ gated golf course community with all the amenities, pools, pickleball courts, softball, 18 hole championship golf course, broad stripes golf & social club and over 80 different clubs to join! It is a community with private roads and 24 hour security! As a private gated golf course community, you can expect a high level of privacy and security. Overall, this home offers a combination of tremendous outdoor space, luxurious features, a desirable location, and a secure community setting. A wonderful lifestyle awaits you in stonecrest!
Payment Calculator
- Principal & Interest -
- Property Tax $
- Home Insurance $
- HOA Fees $
- Monthly -
Features
Building and Construction
- Builder Model: SAN MARCO
- Covered Spaces: 0.00
- Exterior Features: Sliding Doors
- Flooring: Tile
- Living Area: 1984.00
- Roof: Shingle
Property Information
- Property Condition: Completed
Land Information
- Lot Features: Cul-De-Sac, On Golf Course, Paved, Private
Garage and Parking
- Garage Spaces: 2.00
- Open Parking Spaces: 0.00
- Parking Features: Driveway, Garage Door Opener, Golf Cart Garage
Eco-Communities
- Water Source: Public
Utilities
- Carport Spaces: 0.00
- Cooling: Central Air
- Heating: Central, Electric
- Pets Allowed: Yes
- Sewer: Public Sewer
- Utilities: Public
Amenities
- Association Amenities: Clubhouse, Fitness Center, Gated, Golf Course, Pickleball Court(s), Pool, Recreation Facilities, Security, Shuffleboard Court, Spa/Hot Tub, Tennis Court(s)
Finance and Tax Information
- Home Owners Association Fee Includes: Pool, Management, Private Road, Recreational Facilities, Security, Trash
- Home Owners Association Fee: 145.00
- Insurance Expense: 0.00
- Net Operating Income: 0.00
- Other Expense: 0.00
- Tax Year: 2023
Other Features
- Appliances: Built-In Oven, Cooktop, Dishwasher, Dryer, Microwave, Refrigerator, Washer
- Association Name: Carmel Knight
- Association Phone: 352-347-2289
- Country: US
- Interior Features: Ceiling Fans(s), Eat-in Kitchen, High Ceilings, Kitchen/Family Room Combo, Living Room/Dining Room Combo, Open Floorplan, Primary Bedroom Main Floor, Solid Surface Counters, Solid Wood Cabinets, Split Bedroom, Thermostat, Walk-In Closet(s)
- Legal Description: SEC 31 TWP 17 RGE 24 PLAT BOOK 007 PAGE 122 OVERLOOK AT STONECREST UNIT 3 BLK C LOT 24
- Levels: One
- Area Major: 34491 - Summerfield
- Occupant Type: Owner
- Parcel Number: 6273-303-024
- Possession: Close of Escrow
- View: Golf Course
- Views: 10
- Zoning Code: PUD
Similar Properties
Nearby Subdivisions
5a
Belleveiw Heights
Belleview Big Oaks 04
Belleview Estate
Belleview Heights Estate
Belleview Heights Estates
Belleview Heights Ests
Belweir Acres
Bloch Brothers
Corrected Orange Blossom
Edgewater Estate
Edgewater Estates
Enclavestonecrest 04
Fairfax Hills North
Fairwaysstonecrest
Floridian Club Estate
Home Non Sub
Johnson Wallace E Jr
Lake Shores Of Sunset Harbor
Lake Weir
Lake Weir Shores
Lake Weir Shores Un 3
Lakesstonecrest Un 01
Lakesstonecrest Un 02 Ph 01
Lakesstonecrest Un 02 Ph I
Linksstonecrest
Little Lake Weir
Little Lake Weir Add 01
Meadowsstonecrest Un I
Meadowstonecrest Un I
Non Sub Ag
None
North Valleystonecrest Un 02
North Vlystonecrest
North Vlystonecrest Un Iii
Not In Hernando
Not On List
Oak Hill
Orange Blossom Hills
Orange Blossom Hills Sub
Orange Blossom Hills Un 01
Orange Blossom Hills Un 02
Orange Blossom Hills Un 03
Orange Blossom Hills Un 05
Orange Blossom Hills Un 06
Orange Blossom Hills Un 07
Orange Blossom Hills Un 08
Orange Blossom Hills Un 10
Orange Blossom Hills Un 11
Orange Blossom Hills Un 12
Orange Blossom Hills Un 14
Orange Blossom Hills Un 2
Orange Blossom Hills Un 4
Orange Blossom Hills Un 5
Orange Blossom Hills Un 6
Orange Blossom Hills Un 8
Overlookstonecrest Un 02 Ph 02
Overlookstonecrest Un 03
Pinehurst
Sherwood Forest
Silverleaf Hills
Southwood Shores
Spruce Creek Country Club
Spruce Creek Country Club Star
Spruce Creek Gc
Spruce Creek Golf Country Clu
Spruce Creek Golf And Country
Spruce Creek S I
Spruce Creek South
Spruce Creek South 04
Spruce Creek South 11
Spruce Creek South I
Spruce Crk Cc Castle Pines
Spruce Crk Cc Hlnd Falls
Spruce Crk Cctamarron Rep
Spruce Crk Golf Cc Candlest
Spruce Crk Golf Cc Sawgrass
Spruce Crk South
Spruce Crk South 02
Spruce Crk South 03
Spruce Crk South 04
Spruce Crk South 06
Spruce Crk South 08
Spruce Crk South 09
Spruce Crk South Xv
Spruce Crk South Xvii
Stonecrest
Stonecrest Meadows
Stonecrest Un 01
Summerfield
Summerfield Oaks
Summerfield Ter
Sunset Harbor
Sunset Hills
Sunset Hills Ph I
Timucuan Island
Timucuan Island Un 01
Trotter
Virmillion Estate



