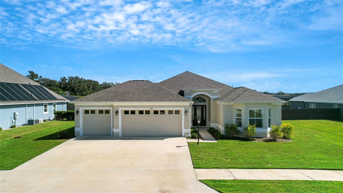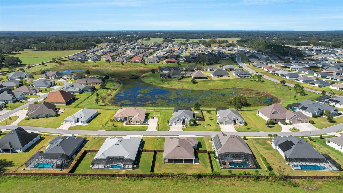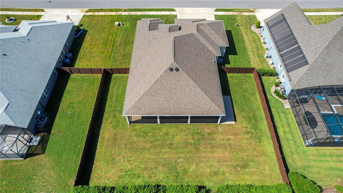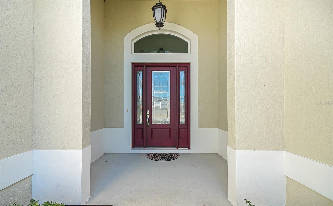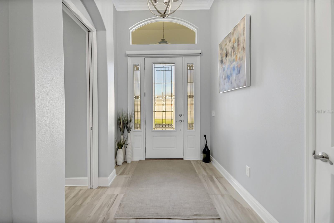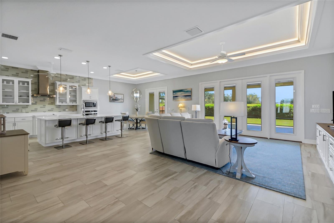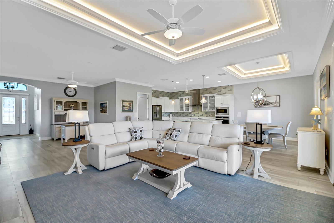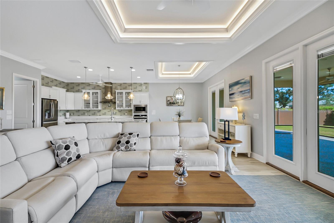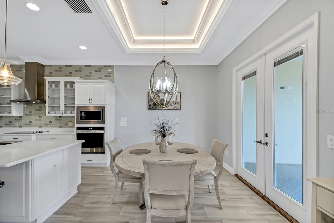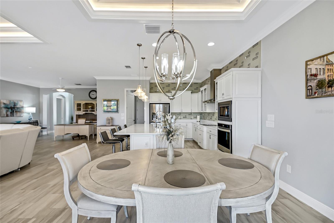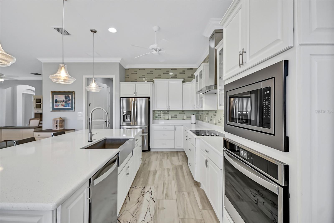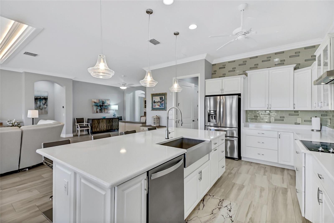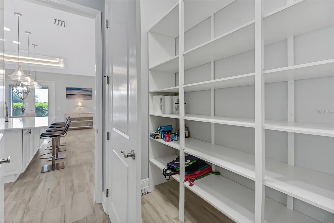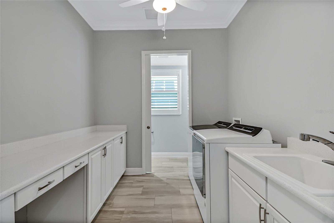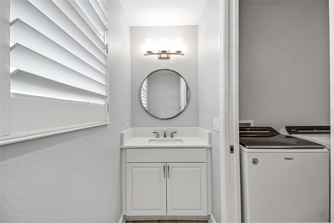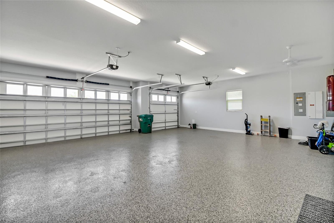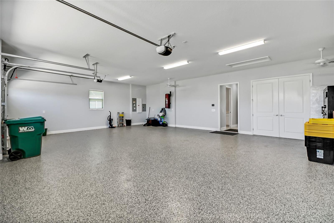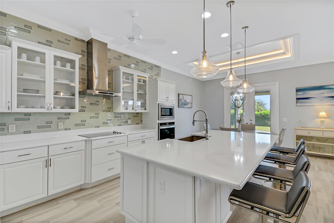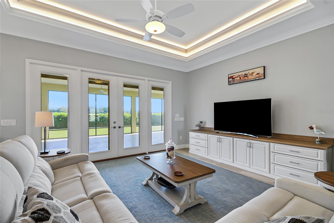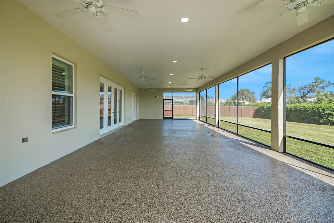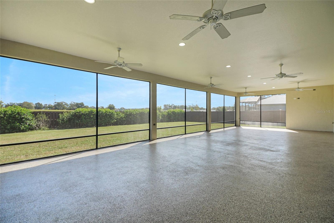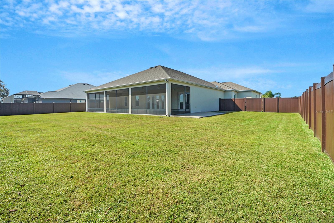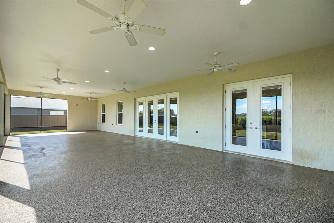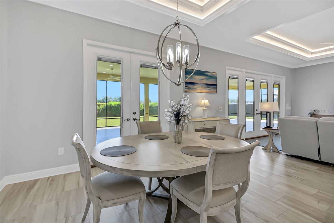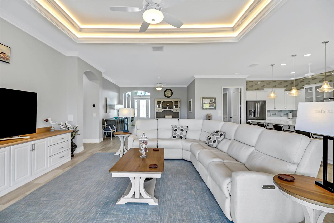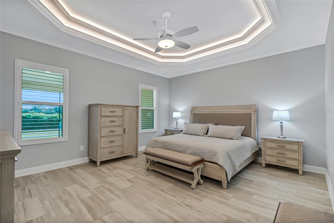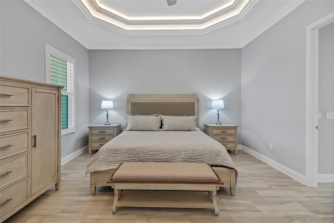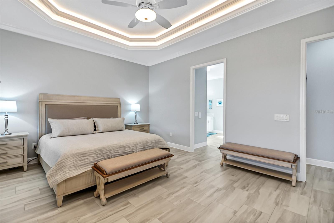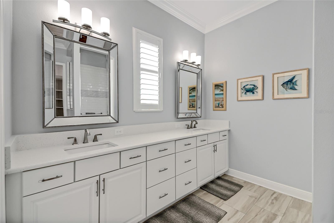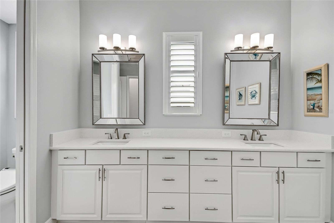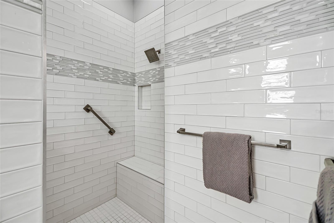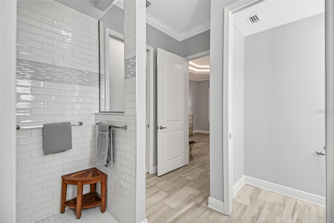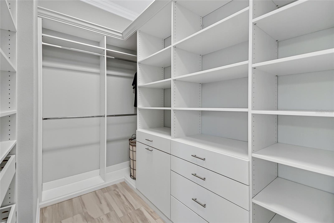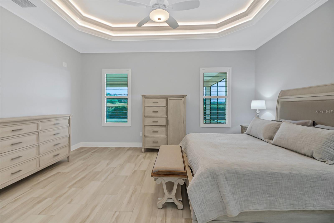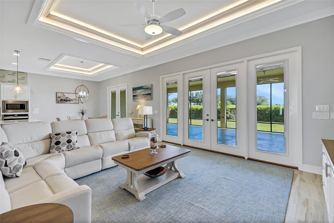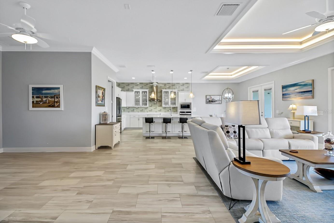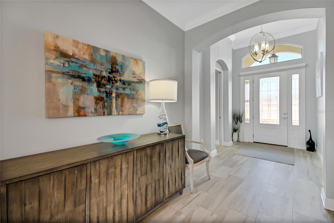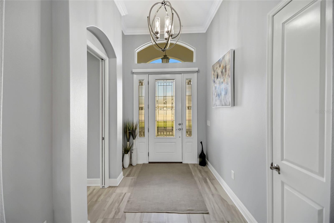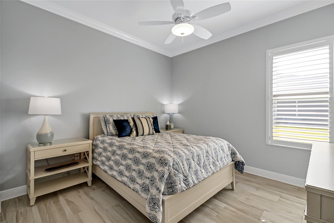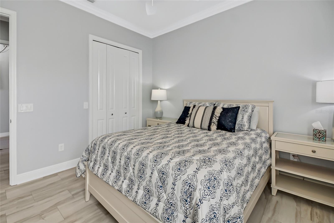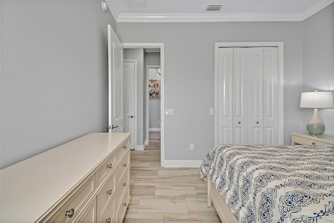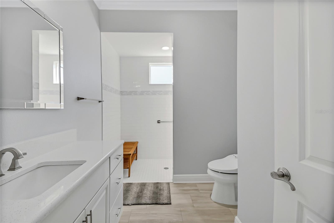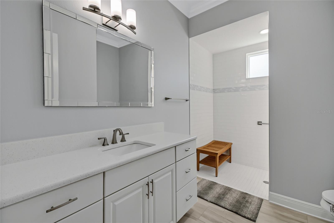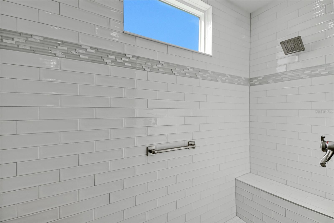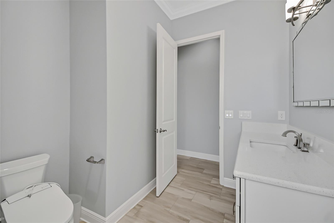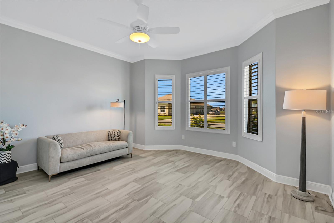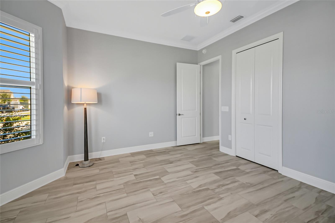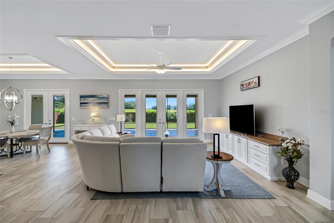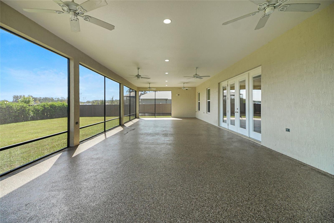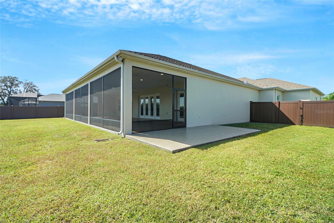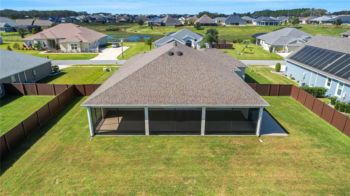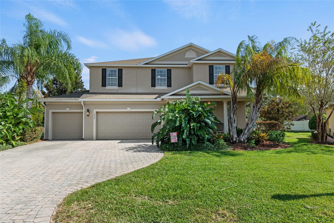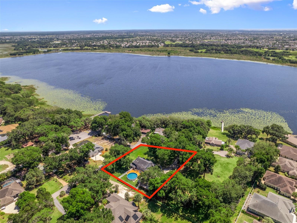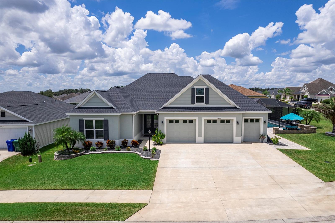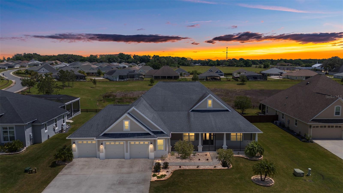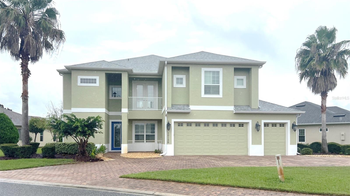Submit an Offer Now!
11221 Roz Way, OXFORD, FL 34484
Property Photos
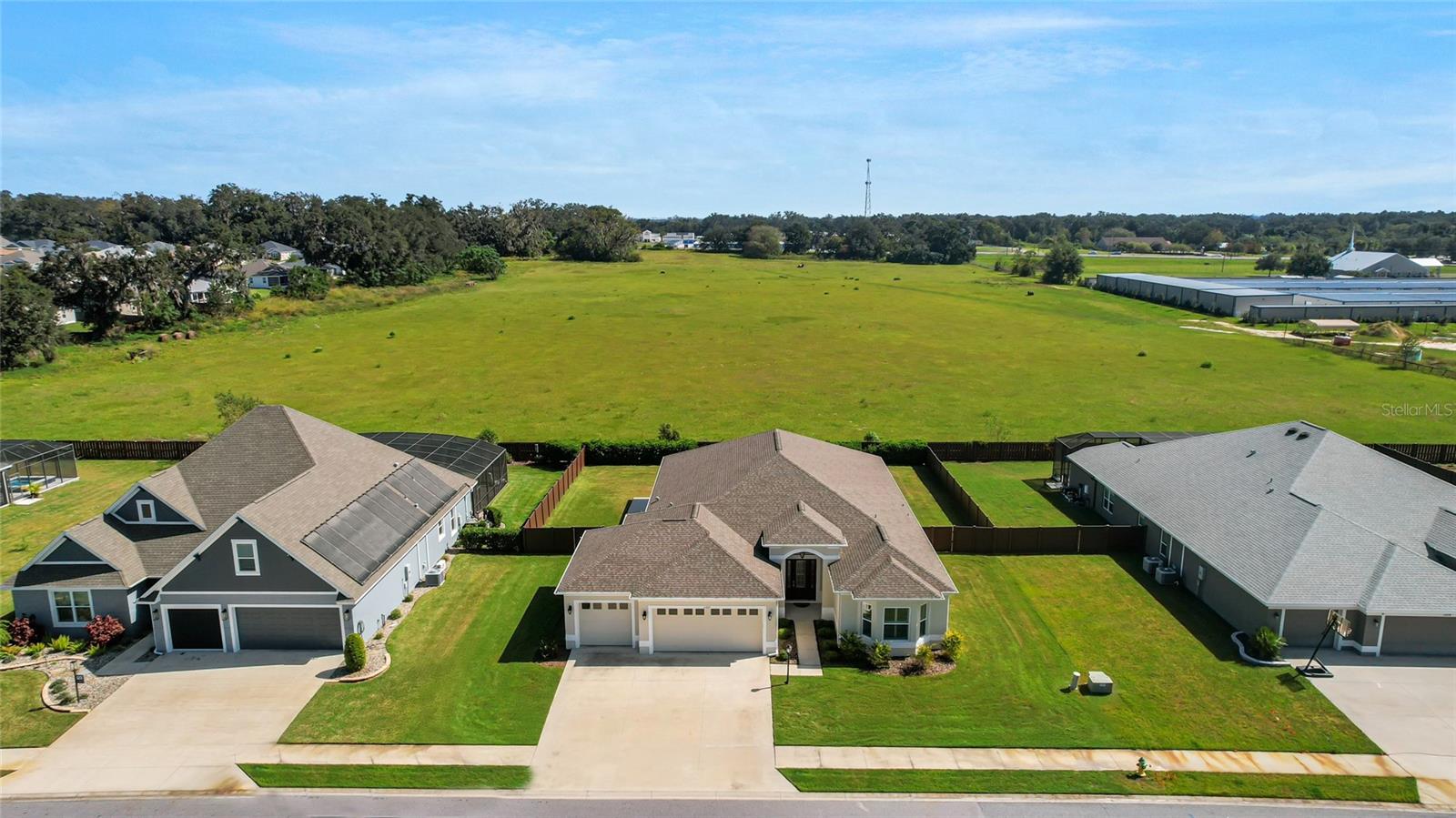
Priced at Only: $608,000
For more Information Call:
(352) 279-4408
Address: 11221 Roz Way, OXFORD, FL 34484
Property Location and Similar Properties
- MLS#: G5088403 ( Residential )
- Street Address: 11221 Roz Way
- Viewed: 2
- Price: $608,000
- Price sqft: $172
- Waterfront: No
- Year Built: 2020
- Bldg sqft: 3545
- Bedrooms: 3
- Total Baths: 3
- Full Baths: 2
- 1/2 Baths: 1
- Garage / Parking Spaces: 3
- Days On Market: 25
- Additional Information
- Geolocation: 28.9192 / -82.0415
- County: SUMTER
- City: OXFORD
- Zipcode: 34484
- Subdivision: Oxford Oaks Ph 1
- Provided by: CENTURY 21 ALTON CLARK
- Contact: Regina Rodriguez
- 352-728-2121
- DMCA Notice
-
DescriptionBoth stunning and breath taking upgrades abound in this drop dead gorgeous 2020, 3 bedroom, 2.5 bath, 3 car garage Laurel Oak model home in the impressive Oxford Oaks neighborhood. Once inside you will notice the majestic foyer with high ceilings, crown molding, a beautiful chandelier and luxury flooring that flows throughout the home. Step into the glamorous kitchen which offers stainless steel appliances and hood vent, glass tile backsplash, quartz countertops, soft close cabinets, enormous island and plenty of storage space. The spacious home is great for entertaining guests and boasts double tray ceilings with inset lighting, tons of natural light and completely open floor plan. The primary bedroom encompasses a retreat like feel with plenty of space for large furniture, plantation shutters, double tray ceiling and romantic lighting. The primary bathroom includes an exquisite oversized walk in shower, private water closet, dual sinks, and a roomy California Custom Closet. The inside laundry room offers tons of storage, an office space, utility sink and leads to the half bath. The large front bedroom features a bay window with plantation shutters allowing tons of natural light to flow in. The stunning EXTRA LARGE lanai (52 x 20) is a great place to relax and enjoy the tranquility of your private backyard with plenty of room for a pool. Utilize the massive 3 car garage (over 1,000 sq ft WOW) to store your vehicle, a golf cart, and have a dedicated work space. The Oxford Oaks Community offers INCREDIBLE AMENITIES including: a Resort Style Swimming Pool; Pickleball, Tennis, and Basketball courts; Outdoor Exercise Equipment; and a fabulous Playground! Conveniently located near the intersection of C.R. 466 and US 301, Oxford Oaks is JUST MINUTES from The Villages retirement community, The Villages Charter Schools, and C.R. 466 offering easy access to abundant shopping, dining, banking, medical, and more! Great opportunity to own this stunning home in an amazing location!
Payment Calculator
- Principal & Interest -
- Property Tax $
- Home Insurance $
- HOA Fees $
- Monthly -
Features
Building and Construction
- Covered Spaces: 0.00
- Exterior Features: French Doors, Irrigation System, Rain Gutters
- Fencing: Vinyl
- Flooring: Luxury Vinyl
- Living Area: 2428.00
- Roof: Shingle
Land Information
- Lot Features: Cleared, Paved
Garage and Parking
- Garage Spaces: 3.00
- Open Parking Spaces: 0.00
- Parking Features: Driveway, Garage Door Opener, Oversized
Eco-Communities
- Water Source: Public
Utilities
- Carport Spaces: 0.00
- Cooling: Central Air
- Heating: Central, Electric
- Pets Allowed: Cats OK, Dogs OK
- Sewer: Public Sewer
- Utilities: BB/HS Internet Available, Cable Available, Electricity Connected, Water Connected
Amenities
- Association Amenities: Playground, Pool, Tennis Court(s)
Finance and Tax Information
- Home Owners Association Fee Includes: Common Area Taxes, Pool
- Home Owners Association Fee: 55.00
- Insurance Expense: 0.00
- Net Operating Income: 0.00
- Other Expense: 0.00
- Tax Year: 2023
Other Features
- Appliances: Dishwasher, Disposal, Dryer, Exhaust Fan, Microwave, Range, Refrigerator, Washer
- Association Name: Marie Clark
- Association Phone: 352-750-9455
- Country: US
- Furnished: Negotiable
- Interior Features: Ceiling Fans(s), Crown Molding, Eat-in Kitchen, Living Room/Dining Room Combo, Open Floorplan, Skylight(s), Split Bedroom, Stone Counters, Tray Ceiling(s), Vaulted Ceiling(s), Walk-In Closet(s), Window Treatments
- Legal Description: LOT 254 OXFORD OAKS PHASE ONE PB 15 PGS 25-25D
- Levels: One
- Area Major: 34484 - Oxford
- Occupant Type: Vacant
- Parcel Number: D18B254
- Style: Custom
- Zoning Code: PUD
Similar Properties
Nearby Subdivisions
Beg 2047.88 Ft E Of Sw Cor Of
Bison Valley
Densan Park
Densan Park Ph 1
Densan Park Ph One
Grand Oaks Manor Ph 1
Horseshoe Bend
Lakeside Landing
Lakeside Landings
Lakeside Landings Enclave
Lakeside Lndgs
No Subdivision
None
Not On List
Oxford Oaks
Oxford Oaks Ph 1
Oxford Oaks Ph 1 Un 833
Oxford Oaks Ph 2
Regatta Ph 2
Sec 21
Simple Life
Simple Life Lakeshore
Ss Caruthers Add
Sumter Crossing
The Nw14 Of The Se14 Of The Sw
Villages Of Parkwood



