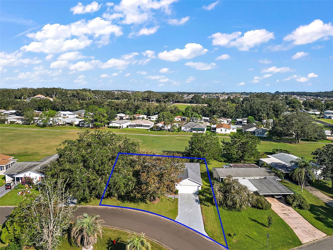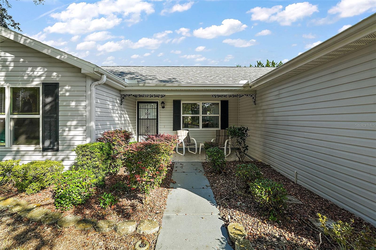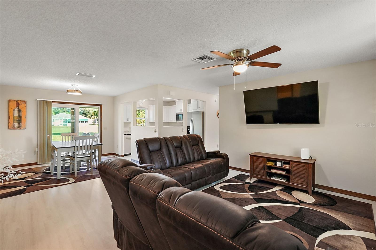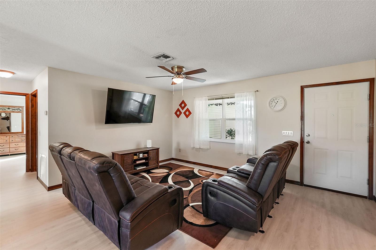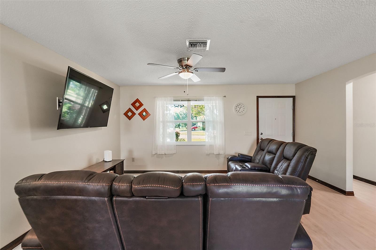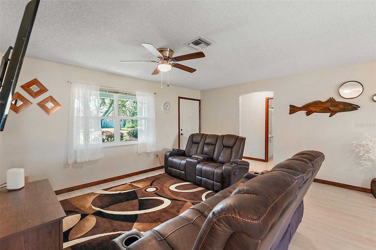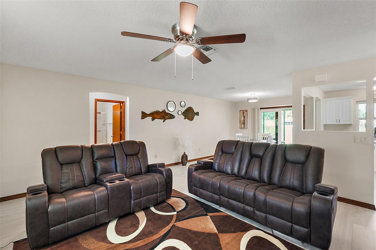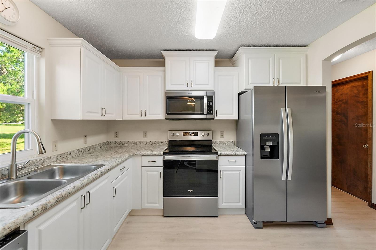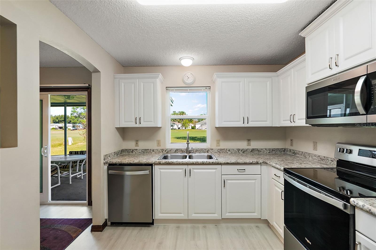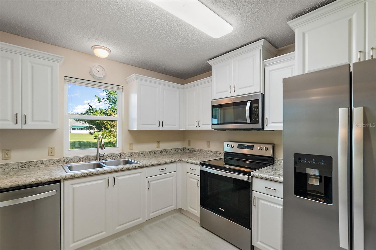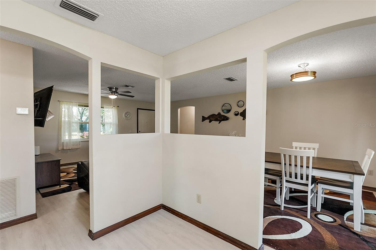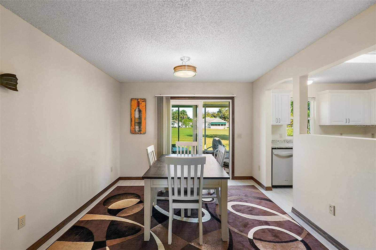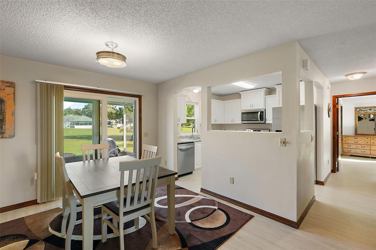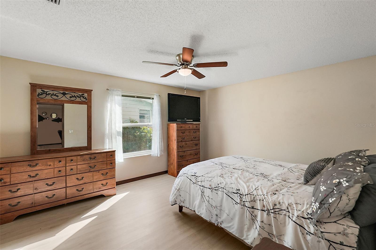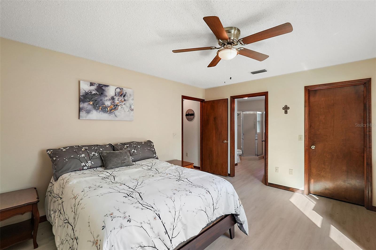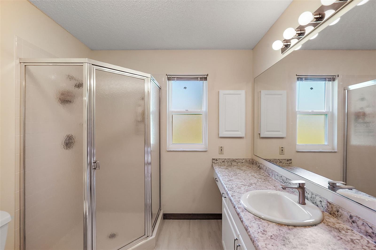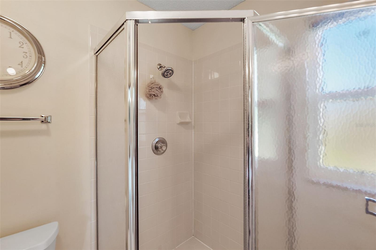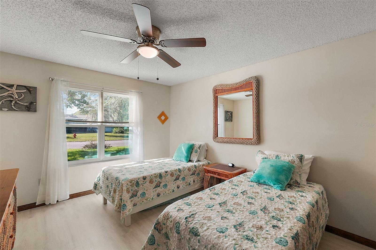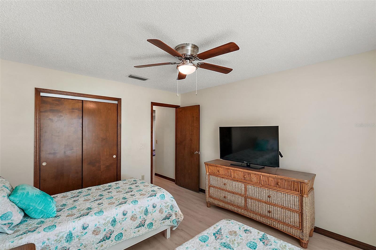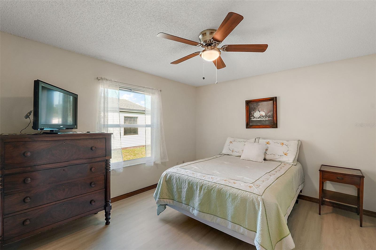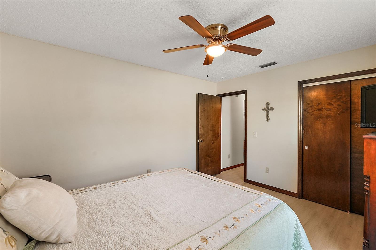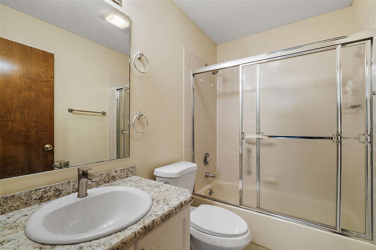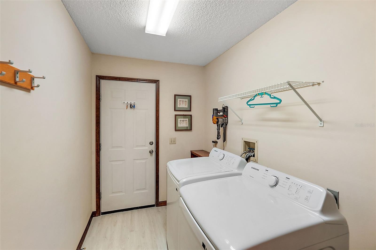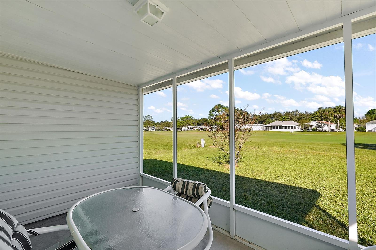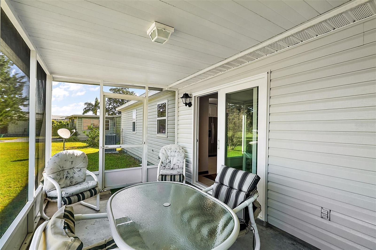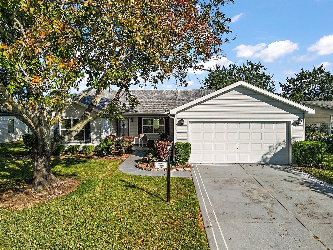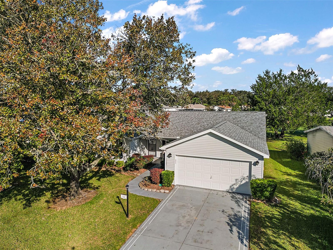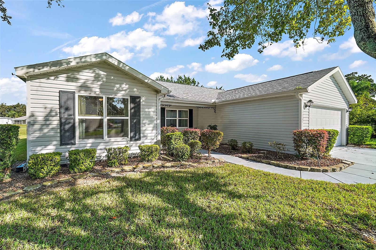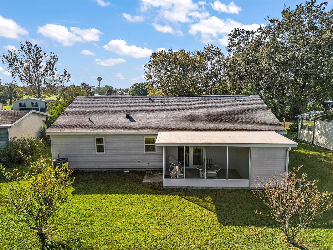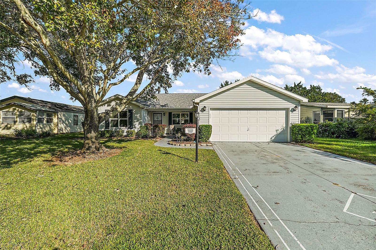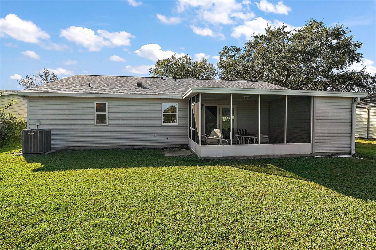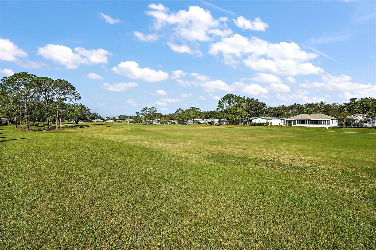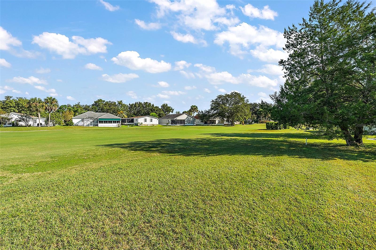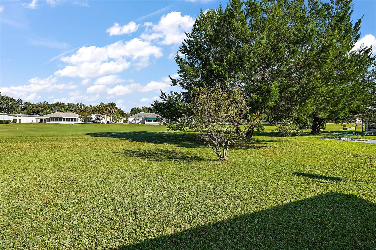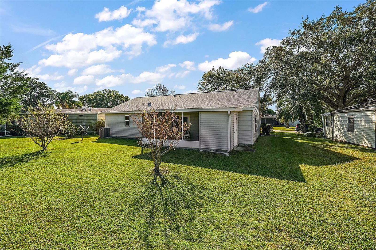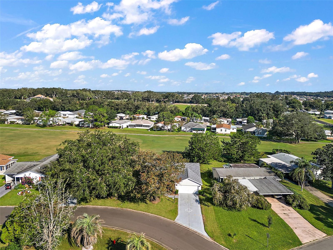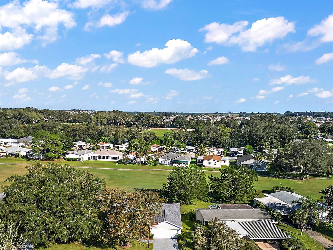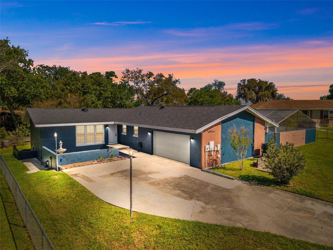Submit an Offer Now!
1727 Lauren Lane, THE VILLAGES, FL 32159
Property Photos
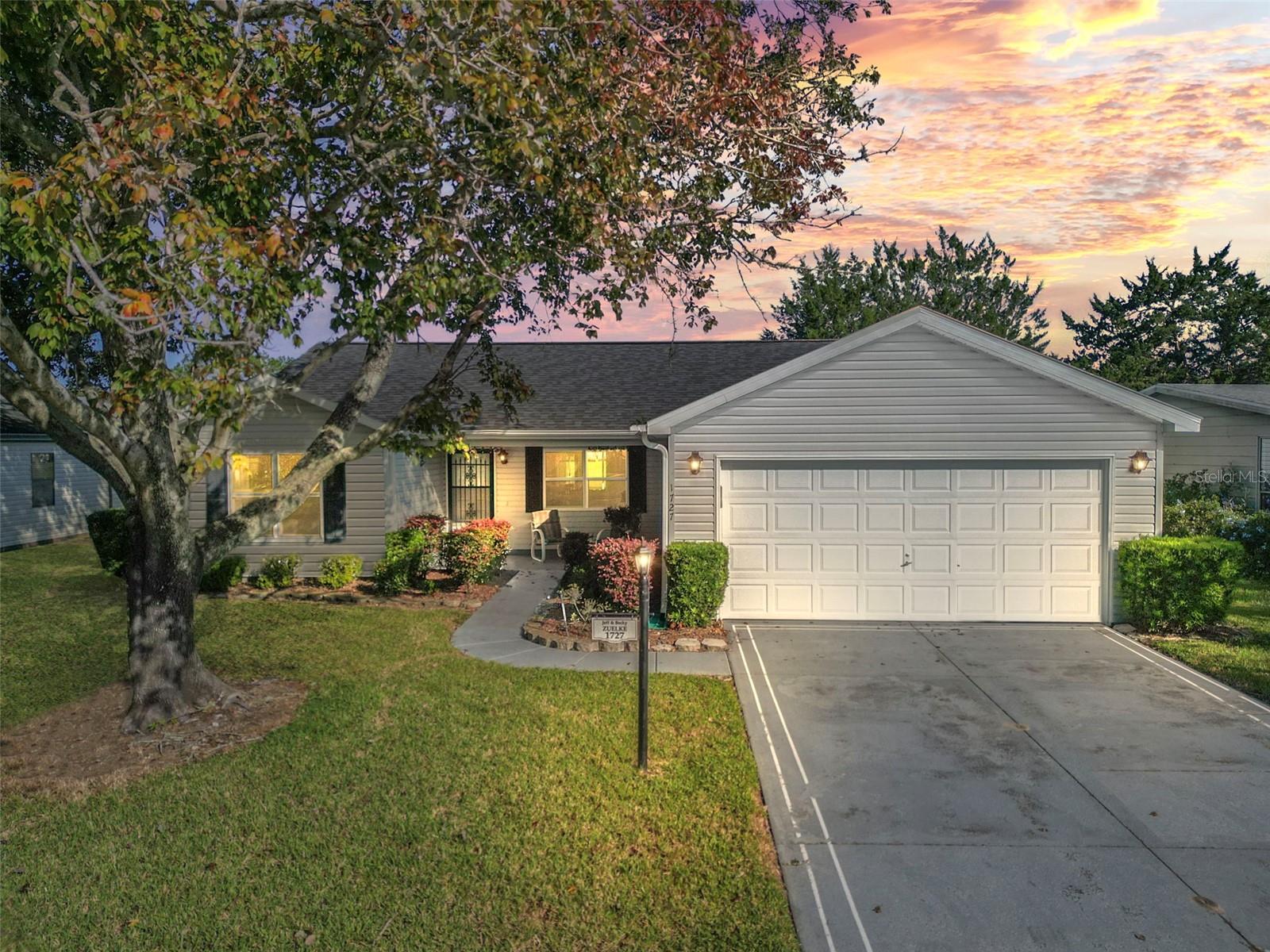
Priced at Only: $310,000
For more Information Call:
(352) 279-4408
Address: 1727 Lauren Lane, THE VILLAGES, FL 32159
Property Location and Similar Properties
- MLS#: G5088457 ( Residential )
- Street Address: 1727 Lauren Lane
- Viewed: 4
- Price: $310,000
- Price sqft: $146
- Waterfront: No
- Year Built: 1993
- Bldg sqft: 2117
- Bedrooms: 3
- Total Baths: 2
- Full Baths: 2
- Garage / Parking Spaces: 2
- Days On Market: 20
- Additional Information
- Geolocation: 28.9568 / -81.9501
- County: LAKE
- City: THE VILLAGES
- Zipcode: 32159
- Subdivision: The Villages
- Provided by: RE/MAX PREMIER REALTY LADY LK
- Contact: Guy Williams Jr. LLC
- 352-753-2029
- DMCA Notice
-
DescriptionNo bond! Turnkey, including golf cart! Welcome to this fully furnished, golf front 3/2 amarillo model in country club hills. This popular floor plan features an updated kitchen, luxury vinyl plank (lvp) flooring throughout (no carpet), and a full 2 car garage, complete with a golf cart for easy access to local amenities, including nearby spanish springs town square approximately 7 minutes away. The open floor plan flows seamlessly from living room to kitchen and dining room, featuring sliding glass doors that lead to the screened lanai, offering stunning views of orange blossom championship golf course. The updated kitchen features all new, elegant white cabinetry and stainless steel appliances , highlighted by a window, framing the picturesque landscape. Your primary bedroom awaits with an en suite bathroom equipped with a walk in shower and extended vanity, along with a spacious walk in closet for all your storage needs. Bedrooms 2 and 3 are located on the other side of this private split floor plan. Both feature built in closets, perfect for guests or other uses. The guest bathroom includes a convenient tub/shower combo and comfort height vanity. This spacious lot showcases mature landscaping, a covered front porch, and a screened in lanai that overlooks the beautiful golf course, perfect for relaxing or entertaining. Located near the orange blossom hills golf & country club with its famous resort style pool, you'll also find yourself in proximity to hilltop and silver lake executive golf courses, as well as various recreation centers offering an array of activities, including archery, bocce ball, horseshoes, and softball. Just a short golf cart ride over hwy 441/27 via the designated golf cart bridge brings you to the vibrant spanish springs town square, where shopping, dining, and nightly entertainment await. It doesn't get any better than this! Please watch our video of this beautifully updated, golf front home and call today to schedule your private showing or virtual video tour!
Payment Calculator
- Principal & Interest -
- Property Tax $
- Home Insurance $
- HOA Fees $
- Monthly -
Features
Building and Construction
- Builder Model: Amarillo
- Covered Spaces: 0.00
- Exterior Features: Lighting, Rain Gutters
- Flooring: Luxury Vinyl
- Living Area: 1392.00
- Roof: Shingle
Land Information
- Lot Features: Landscaped, On Golf Course, Oversized Lot, Paved
Garage and Parking
- Garage Spaces: 2.00
- Open Parking Spaces: 0.00
Eco-Communities
- Water Source: Public
Utilities
- Carport Spaces: 0.00
- Cooling: Central Air
- Heating: Central
- Pets Allowed: Breed Restrictions
- Sewer: Public Sewer
- Utilities: Electricity Connected, Public
Amenities
- Association Amenities: Fence Restrictions, Golf Course, Pickleball Court(s), Playground, Pool, Recreation Facilities, Shuffleboard Court, Tennis Court(s), Trail(s), Vehicle Restrictions
Finance and Tax Information
- Home Owners Association Fee Includes: Recreational Facilities
- Home Owners Association Fee: 0.00
- Insurance Expense: 0.00
- Net Operating Income: 0.00
- Other Expense: 0.00
- Tax Year: 2023
Other Features
- Appliances: Dishwasher, Dryer, Microwave, Range, Refrigerator, Washer
- Country: US
- Furnished: Turnkey
- Interior Features: Ceiling Fans(s), Open Floorplan, Primary Bedroom Main Floor, Thermostat
- Legal Description: LADY LAKE ORANGE BLOSSOM GARDENS UNIT 7 LOT 1321 PB 27 PGS 56-65 ORB 3736 PG 966
- Levels: One
- Area Major: 32159 - Lady Lake (The Villages)
- Occupant Type: Vacant
- Parcel Number: 06-18-24-0385-000-13210
- Possession: Close of Escrow
- View: Golf Course
- Zoning Code: MX-8
Similar Properties
Nearby Subdivisions
Lady Lake Orange Blossom Garde
Not On List
Orange Blossom Gardens
Orange Blossom Gardens Courtya
Orange Blossom Gardens Un 18
Sumter Un 22
The Villages
The Villages Of Sumter Rio Gra
The Villages Of Sumter Villa D
The Villages Sumter
Villages Lake Sumter
Villages Of Sumter
Villages Of Sumter Villa San A
Villages Sumter
Villagessumter
Villagessumter Un 1



