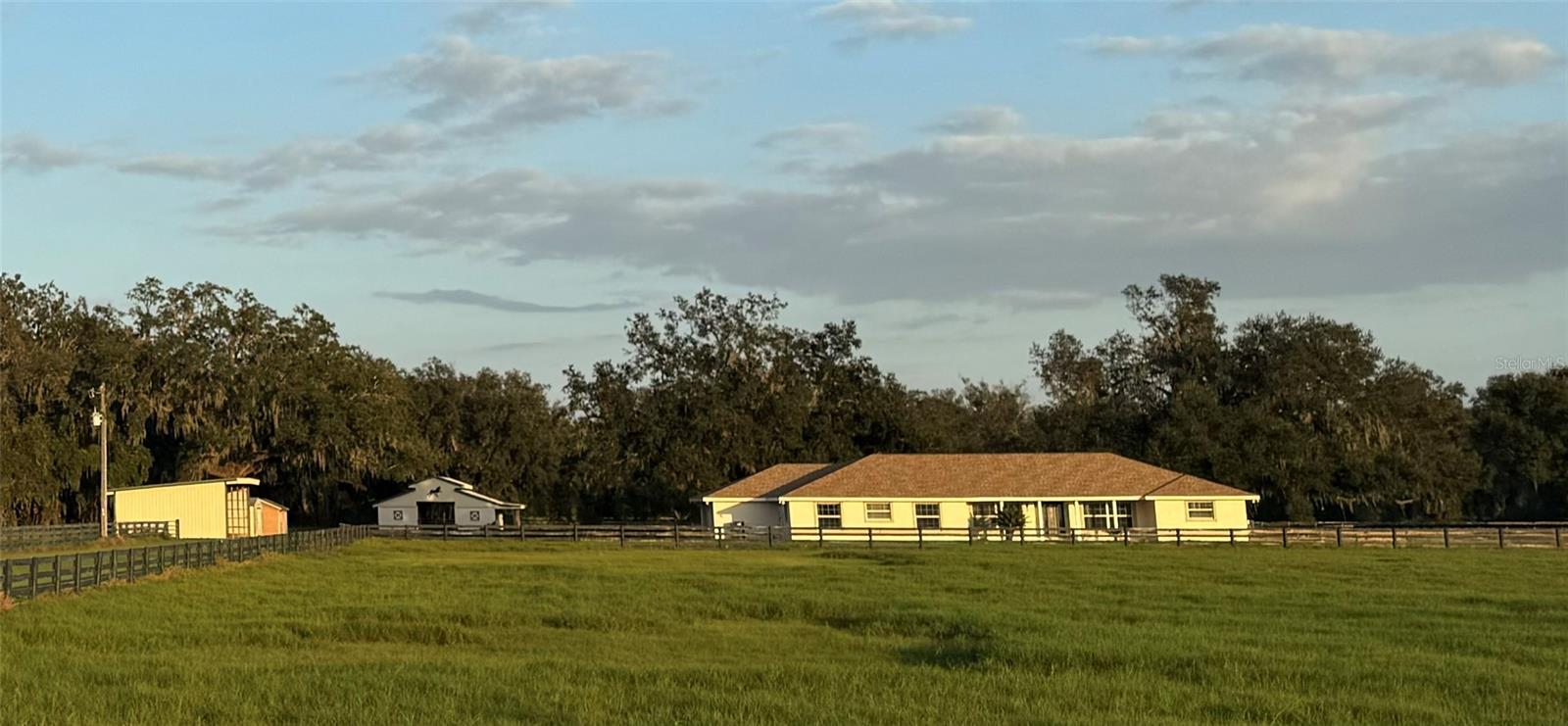Submit an Offer Now!
10791 Cr 753, WEBSTER, FL 33597
Property Photos

Priced at Only: $1,400,000
For more Information Call:
(352) 279-4408
Address: 10791 Cr 753, WEBSTER, FL 33597
Property Location and Similar Properties
- MLS#: G5088484 ( Residential )
- Street Address: 10791 Cr 753
- Viewed: 4
- Price: $1,400,000
- Price sqft: $340
- Waterfront: No
- Year Built: 1997
- Bldg sqft: 4114
- Bedrooms: 4
- Total Baths: 3
- Full Baths: 3
- Garage / Parking Spaces: 2
- Days On Market: 14
- Acreage: 40.42 acres
- Additional Information
- Geolocation: 28.5989 / -82.0606
- County: SUMTER
- City: WEBSTER
- Zipcode: 33597
- Provided by: WHEATLEY REALTY GROUP
- Contact: Alison Wheatley
- 352-227-3834
- DMCA Notice
-
DescriptionEquestrians dream! just over 40 acres of fenced and cross fenced property and a pond for your horses and other livestock to enjoy! The well built center aisle barn is 72 x 36 ft and boasts six 12 x 12 stalls, feed and tack rooms, tacking up area and hay storage area. (could convert to add 3 more stalls ) also old propane gas water heater (not sure if still works) Spacious tack and feed rooms have window a/c units. Barn has a 12 ft wide center aisle with concrete base. 5 fully fenced pastures ranging from 2 8 acres each and approx. 1/2 acre pond (used to be a sawmill many years ago). Behind the barn is an old riding arena 120 x 280ft needs tlc. for storage and your toys/equipment there is a 24 x 48ft 3 sided metal tractor/storage shed, 12 x 24ft aluminum frame shed with electric and a 10x20 wood tool shed with work bench which also has power. The house has been recently updated with new hardwood engineered flooring, new interior paint, new A/C unit and a NEW ROOF! Enter through the front doors into the formal living room and enjoy a stunning view of the sparkling pool overlooking the luscious green pastures! Pool has recently been resurfaced, new tile, new pool pump and new filter!. The spacious kitchen to the left is open to the family room with feature wood burning fireplace and also has sliding doors out to the pool. Craftsman wood cabinets, island with built in stove, stainless steel refrigerator, spacious breakfast bar and large panty. Separate dining room is off the formal living room. The primary suite is on one side of the home with sliding doors out to the pool. Primary bathroom has his and hers closets, a jetted tub, separate shower and two sinks. Bedrooms 2 and 3 share a jack and jill bathroom on the other side of the home. Bedroom 4 is by bathroom 3 which has direct access to the pool area for your convenience. The pool is screened and has lots of seating areas to enjoy with spectacular views of the property! This property consists of 2 parcels the home and barn are on 31.5 acres and the other parcel is 8.92 acres allowing the possibility to add another home (Check with county for requirements/permits). Buyer/buyers agent to check all measurements.
Payment Calculator
- Principal & Interest -
- Property Tax $
- Home Insurance $
- HOA Fees $
- Monthly -
Features
Building and Construction
- Covered Spaces: 0.00
- Exterior Features: Sliding Doors
- Fencing: Cross Fenced, Fenced, Wire, Wood
- Flooring: Carpet, Ceramic Tile, Hardwood
- Living Area: 2652.00
- Other Structures: Barn(s), Shed(s), Storage
- Roof: Shingle
Property Information
- Property Condition: Completed
Land Information
- Lot Features: Farm, In County, Pasture, Paved
Garage and Parking
- Garage Spaces: 2.00
- Open Parking Spaces: 0.00
Eco-Communities
- Pool Features: Gunite, In Ground, Screen Enclosure
- Water Source: Well
Utilities
- Carport Spaces: 0.00
- Cooling: Central Air
- Heating: Electric
- Pets Allowed: Yes
- Sewer: Septic Tank
- Utilities: Electricity Connected
Finance and Tax Information
- Home Owners Association Fee: 0.00
- Insurance Expense: 0.00
- Net Operating Income: 0.00
- Other Expense: 0.00
- Tax Year: 2023
Other Features
- Appliances: Dishwasher, Disposal, Electric Water Heater, Range, Refrigerator
- Country: US
- Interior Features: Ceiling Fans(s), Central Vaccum, Eat-in Kitchen, Kitchen/Family Room Combo, Primary Bedroom Main Floor, Solid Wood Cabinets, Split Bedroom, Tray Ceiling(s)
- Legal Description: N1/2 OF SW1/4 OF SE1/4 AND SE1/4 OF NW1/4 OF SE1/4 AND E1/4 OF SW1/4 OF NW1/4 OF SE1/4 LESS THAT PROTION LYING WITHIN THE S 698.75 FT OF SW1/4 OF SE1/4
- Levels: One
- Area Major: 33597 - Webster/Ridge Manor Estates
- Occupant Type: Vacant
- Parcel Number: S01-026
- Style: Custom, Ranch


























































