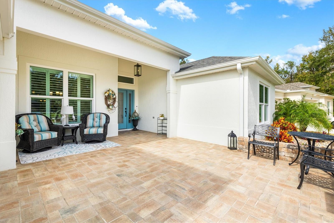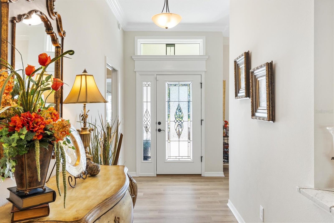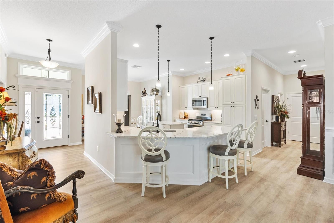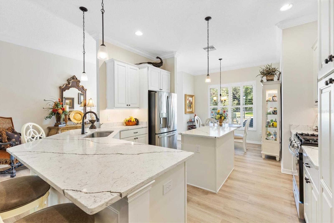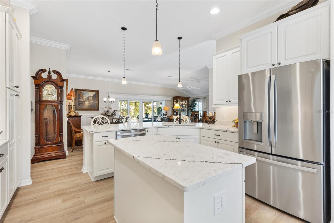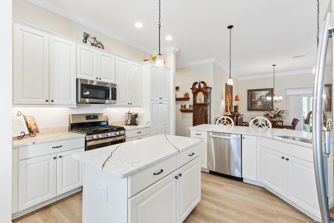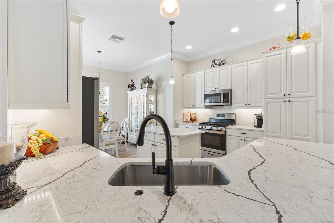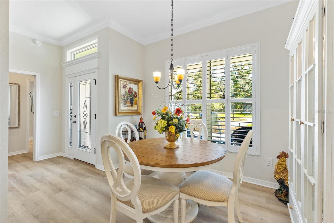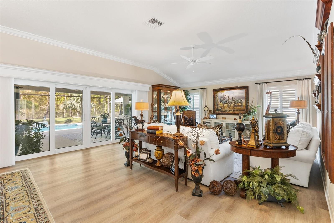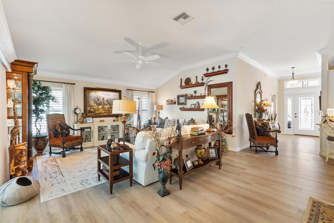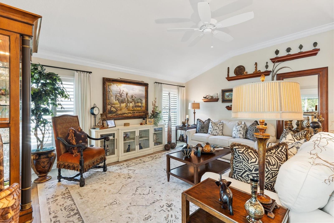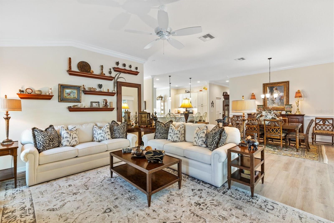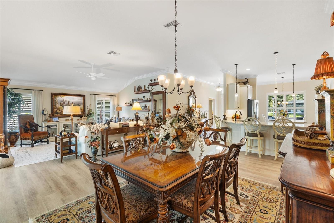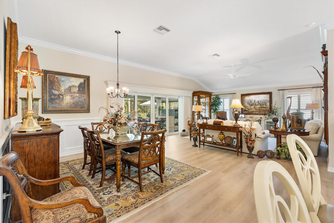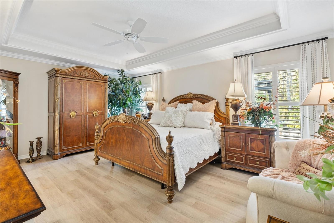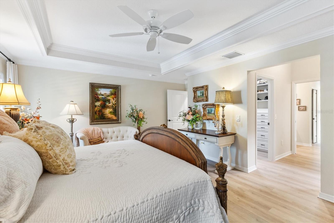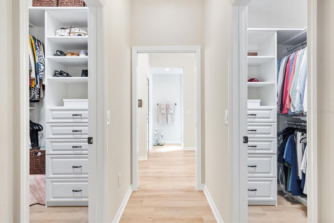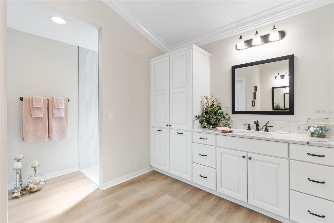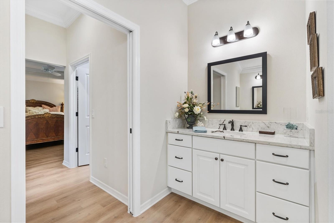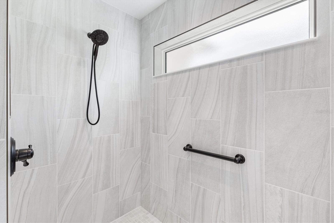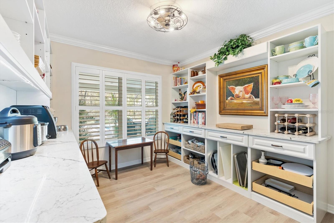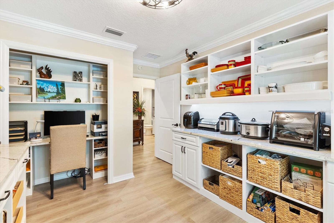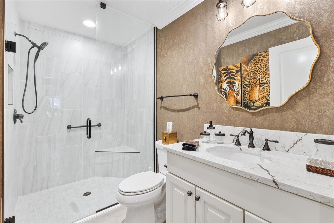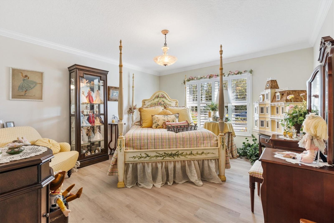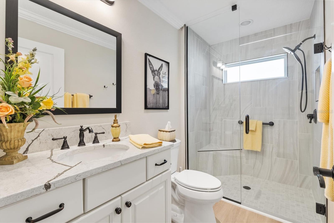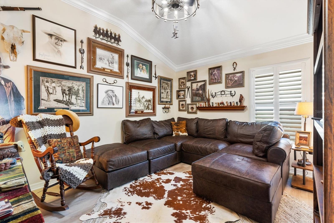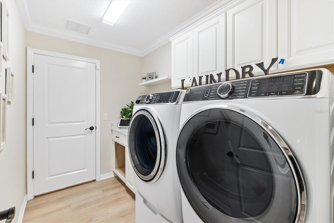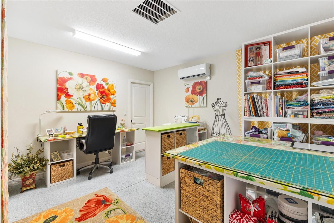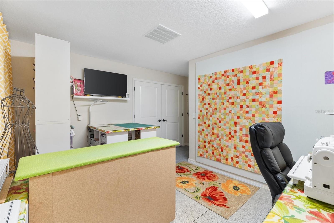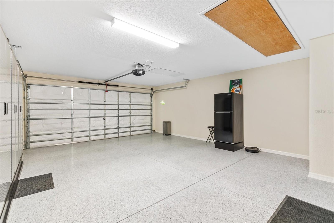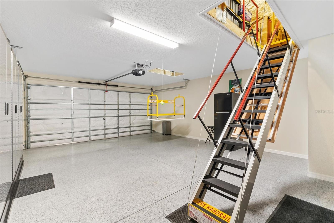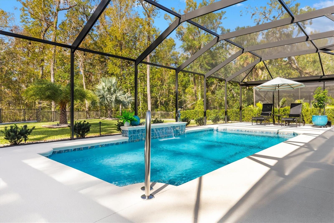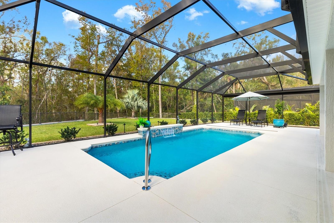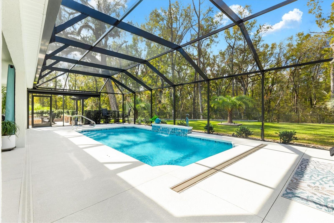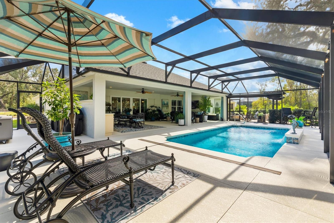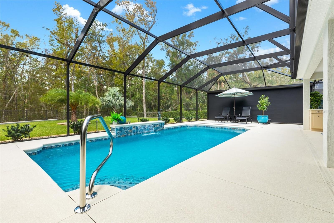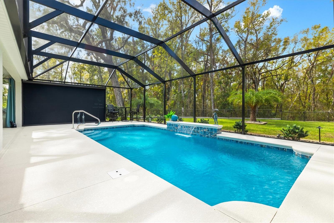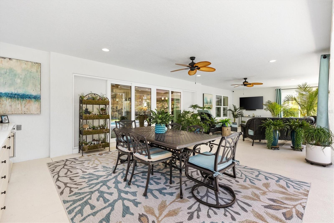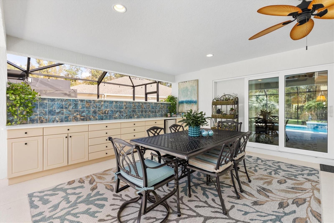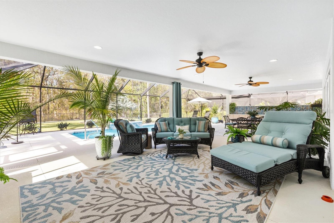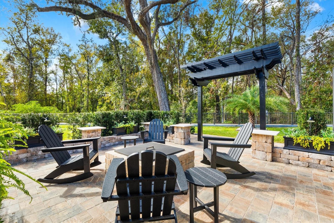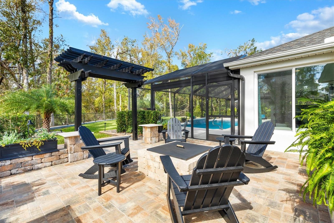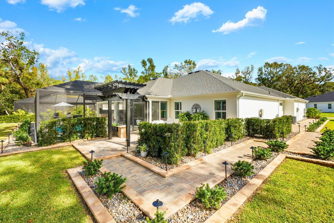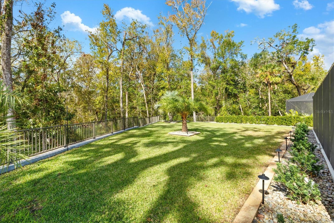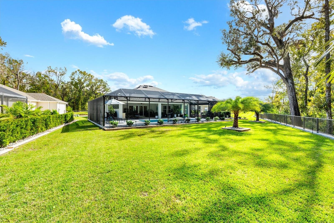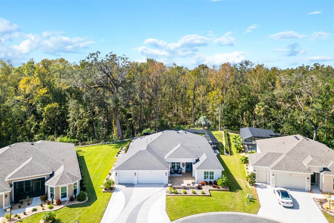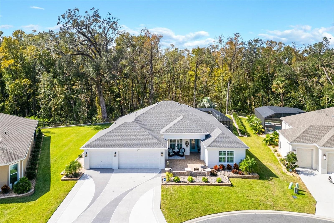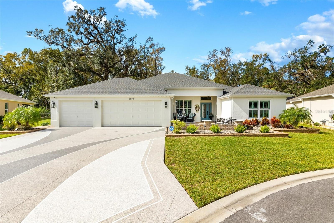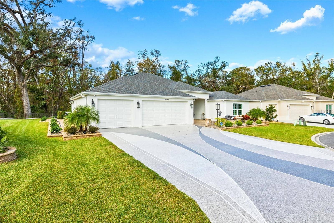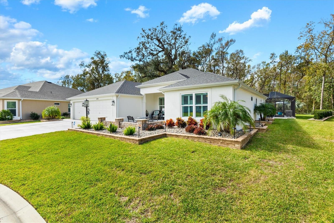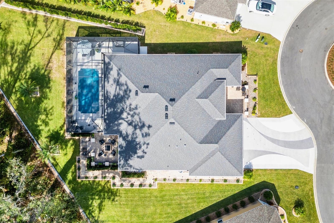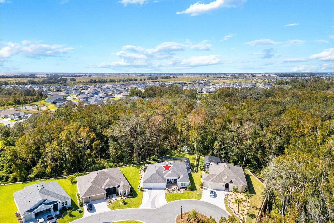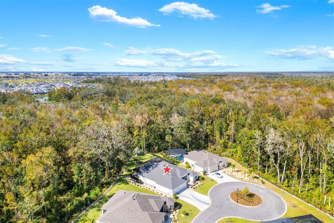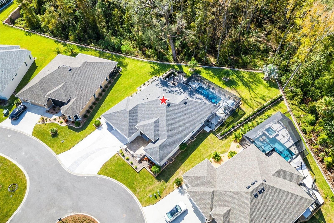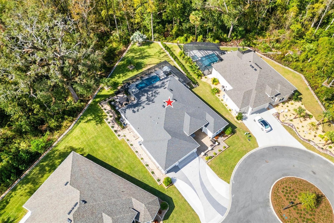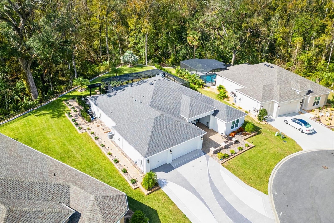Submit an Offer Now!
6938 Sugar Creek Path, THE VILLAGES, FL 34762
Property Photos
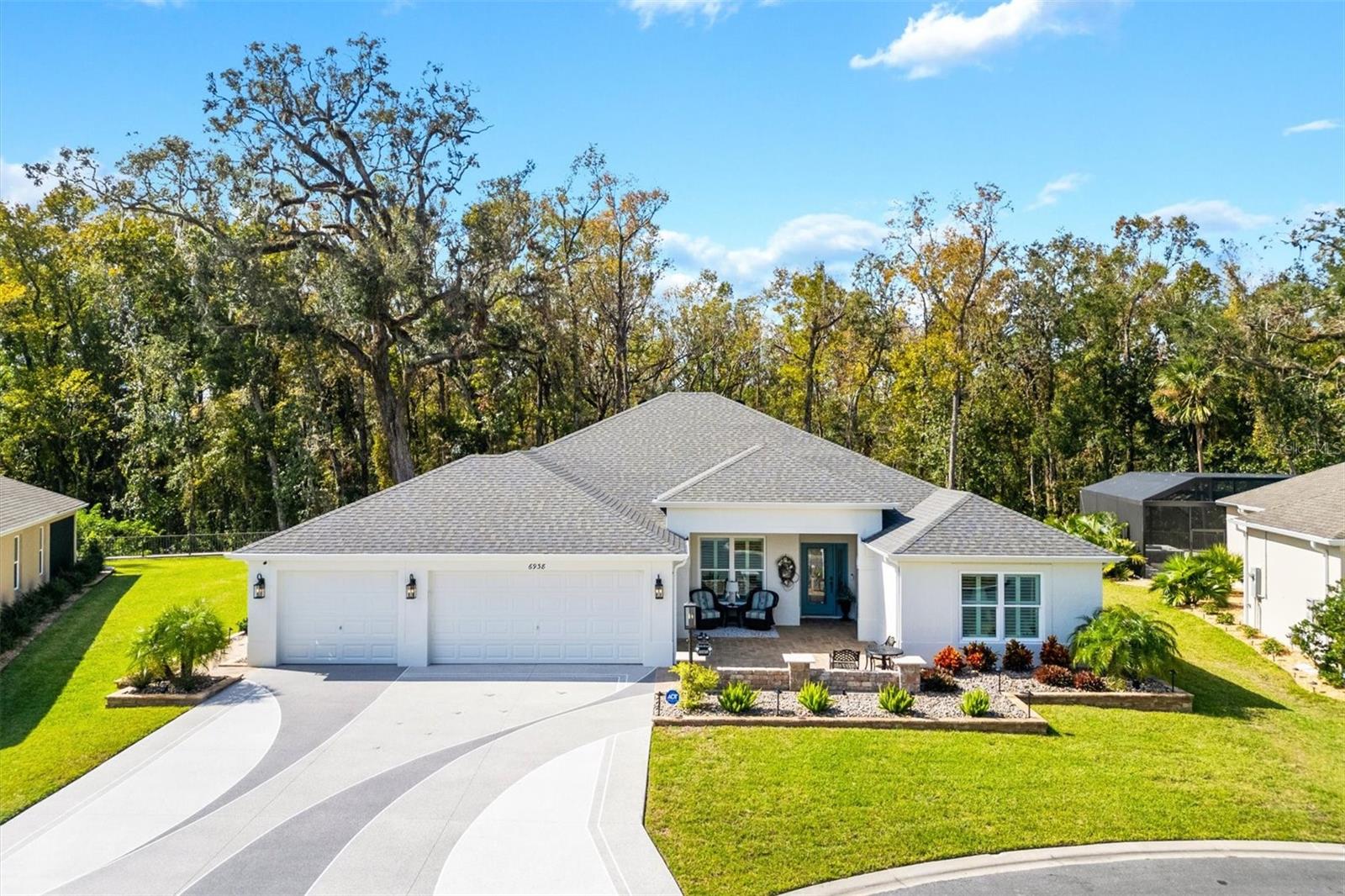
Priced at Only: $1,200,000
For more Information Call:
(352) 279-4408
Address: 6938 Sugar Creek Path, THE VILLAGES, FL 34762
Property Location and Similar Properties
- MLS#: G5088953 ( Residential )
- Street Address: 6938 Sugar Creek Path
- Viewed: 2
- Price: $1,200,000
- Price sqft: $296
- Waterfront: No
- Year Built: 2023
- Bldg sqft: 4053
- Bedrooms: 4
- Total Baths: 3
- Full Baths: 3
- Garage / Parking Spaces: 2
- Days On Market: 10
- Additional Information
- Geolocation: 28.764 / -81.9351
- County: LAKE
- City: THE VILLAGES
- Zipcode: 34762
- Subdivision: The Villages
- Provided by: KELLER WILLIAMS CORNERSTONE RE
- Contact: Karen Kamperman
- 352-233-2200
- DMCA Notice
-
DescriptionExquisite Robin Expanded Designer Home in the Village of Lake Dennham, featuring 4 bedrooms and 3 baths, perfect for entertaining with no homes behind view of woods for added privacy. The expansive lanai and 51x21 birdcage enclose a stunning 12x26 heated saltwater pool with a waterfall, complemented by an outdoor kitchen equipped with two gas barbecue hookups. Enjoy seamless indoor outdoor living with stacking sliding doors that open to a spacious outdoor area, complete with remote operated privacy blinds by Shade Brothers and glass window, ceiling fans, and outdoor patio with firepit and pergola. The welcoming large front porch leads to a beautifully designed entry with leaded glass front door, complemented by a leaded glass side panel and transom window. The interior boasts Luxury Vinyl Plank Flooring, Plantation shutters and elegant crown molding. The thoughtfully designed layout includes two guest bedrooms with a shared bath off the foyer, offering added privacy with a convenient pocket door. The eat in kitchen is a chef's delight, boasting an island, stainless steel appliances, and a breakfast bar with wainscotting, along with a 4 burner gas stove and griddle. Beautiful quartz countertops, extended height cabinets, and a pantry closet enhance the space, while under cabinet lighting and outlets, and pull out shelves add practicality. The fourth bedroom has been transformed into a stylish butlers pantry, providing ample storage with built in shelves, cabinets, and a desk area. The Open floor plan seamlessly connects the living and dining areas creating a spacious area. The dining room is enhanced with wainscotting. Retreat to the Master bedroom enhanced with a tray ceiling, two custom walk in closets, and luxurious ensuite bath that includes dual split vanities, a roman walk in shower with window, built in linen closet with laundry hampers, and water closet. Additional features that add value to this home are Pegasus water softener system, garage with built in storage and insulated doors, attic magic stairs and Lyft, golf cart garage and bonus room with mini split that is currently being used as a craft room, laundry room and separate utility/storage closet. Just under 15 minutes by golf cart to Sawgrass Grove and the new Eastpoint Square for shopping, dining and entertainment. Franklin, Dabney and Homestead Recreation Centers are less than 2 miles away and, for the avid golfer, 3 executive golf courses close by. Savor life in all The Villages and surrounding area have to provide. This home truly has it all! Be sure to watch our virtual tour of this wonderful home and schedule your appointment to see it today! Golf cart and outdoor furniture are available separately.
Payment Calculator
- Principal & Interest -
- Property Tax $
- Home Insurance $
- HOA Fees $
- Monthly -
Features
Building and Construction
- Builder Model: Robin Expanded
- Covered Spaces: 0.00
- Exterior Features: Outdoor Kitchen, Rain Gutters, Sidewalk, Sliding Doors
- Flooring: Luxury Vinyl
- Living Area: 2400.00
- Roof: Shingle
Land Information
- Lot Features: Irregular Lot
Garage and Parking
- Garage Spaces: 2.00
- Open Parking Spaces: 0.00
- Parking Features: Driveway, Garage Door Opener, Golf Cart Garage
Eco-Communities
- Pool Features: Chlorine Free, Heated, In Ground, Salt Water, Screen Enclosure
- Water Source: Public
Utilities
- Carport Spaces: 0.00
- Cooling: Central Air
- Heating: Central
- Pets Allowed: Yes
- Sewer: Public Sewer
- Utilities: Cable Available, Electricity Connected, Natural Gas Available, Natural Gas Connected, Phone Available, Sewer Connected, Underground Utilities, Water Connected
Amenities
- Association Amenities: Basketball Court, Fitness Center, Golf Course, Park, Pickleball Court(s), Pool, Racquetball, Recreation Facilities, Shuffleboard Court, Tennis Court(s)
Finance and Tax Information
- Home Owners Association Fee Includes: Pool, Recreational Facilities
- Home Owners Association Fee: 0.00
- Insurance Expense: 0.00
- Net Operating Income: 0.00
- Other Expense: 0.00
- Tax Year: 2023
Other Features
- Appliances: Dishwasher, Disposal, Dryer, Gas Water Heater, Microwave, Range, Refrigerator, Tankless Water Heater, Washer, Water Softener
- Country: US
- Interior Features: Built-in Features, Ceiling Fans(s), Crown Molding, Eat-in Kitchen, High Ceilings, Open Floorplan, Split Bedroom, Stone Counters, Tray Ceiling(s), Walk-In Closet(s), Window Treatments
- Legal Description: VILLAGES OF WEST LAKE UNIT NO. 65 PB 79 PG 42-47 LOT 27
- Levels: One
- Area Major: 34762 - Okahumpka
- Occupant Type: Owner
- Parcel Number: 06-20-24-0065-000-02700
- Style: Contemporary
- View: Trees/Woods



