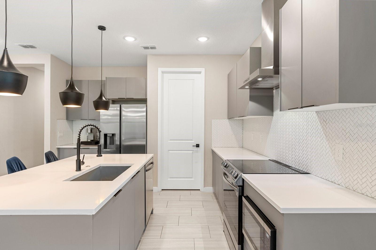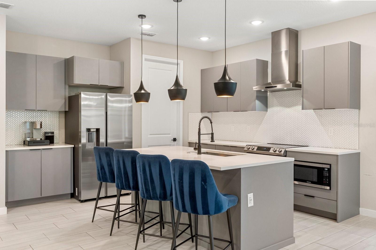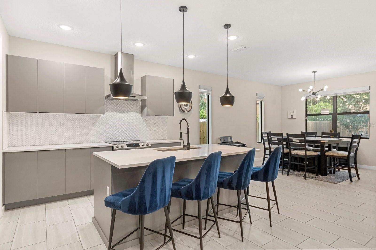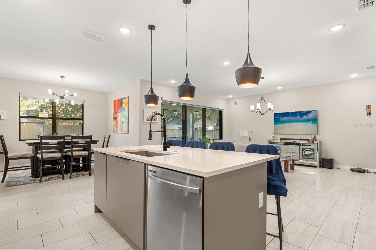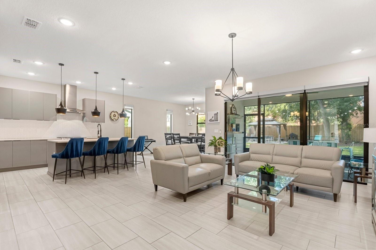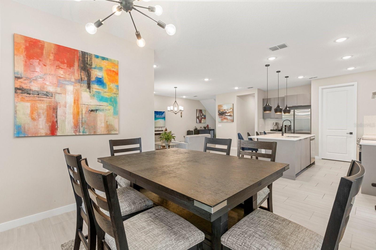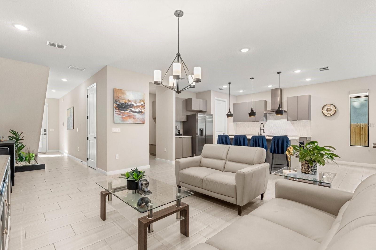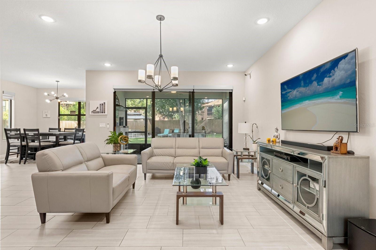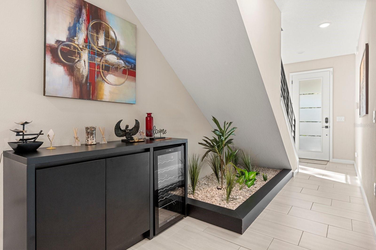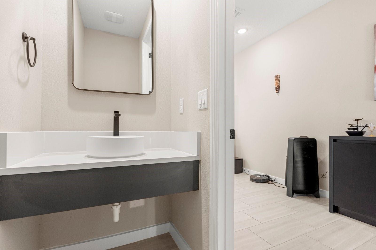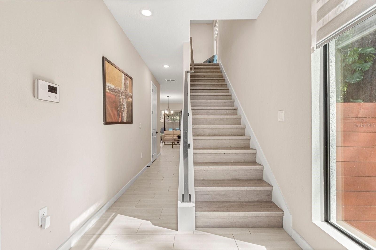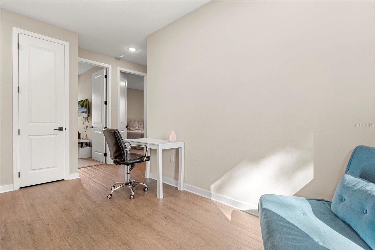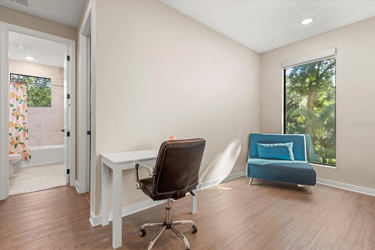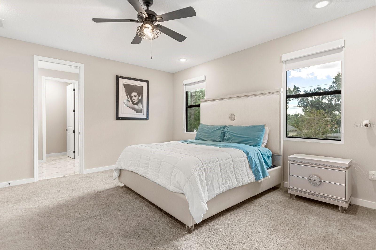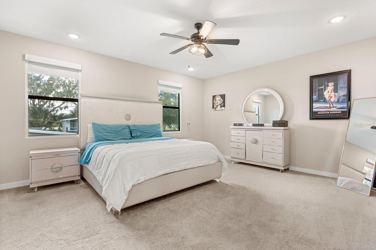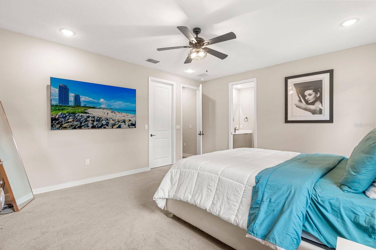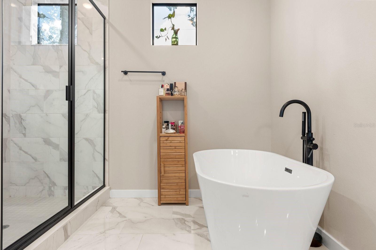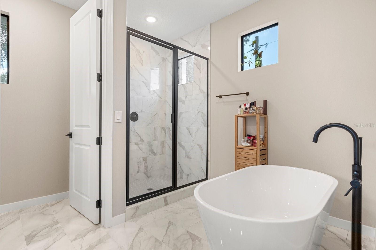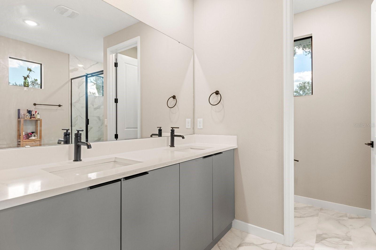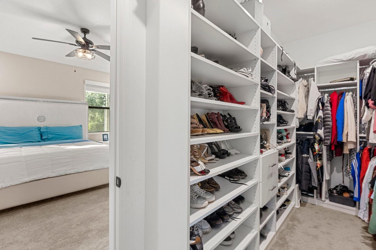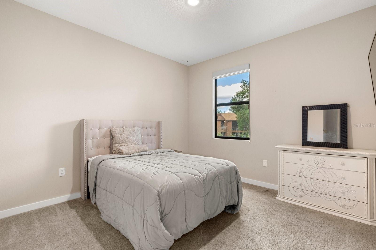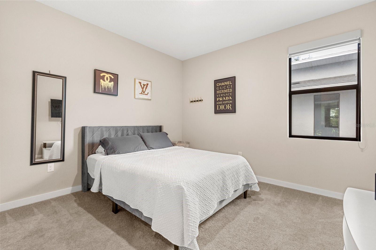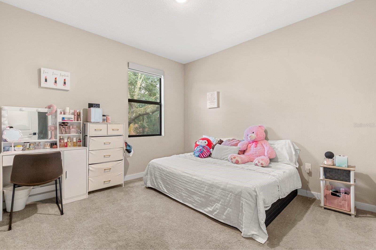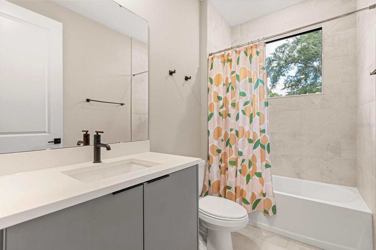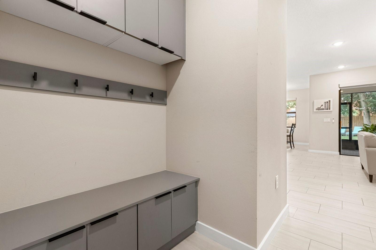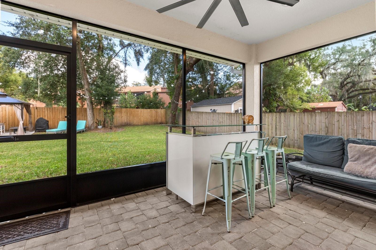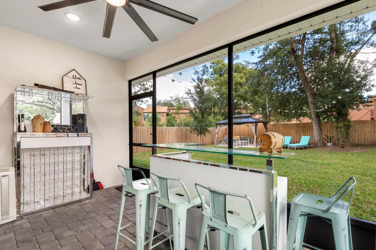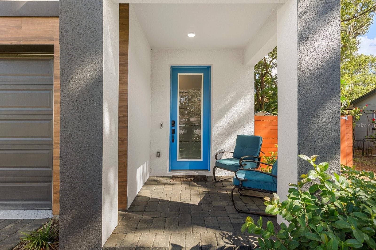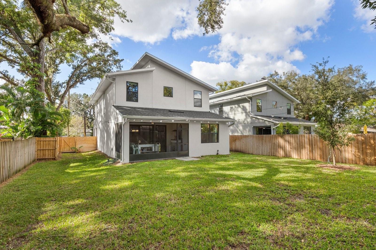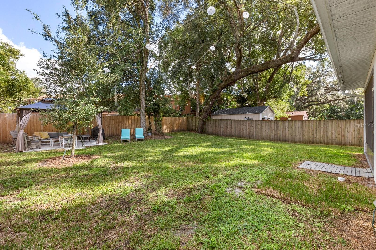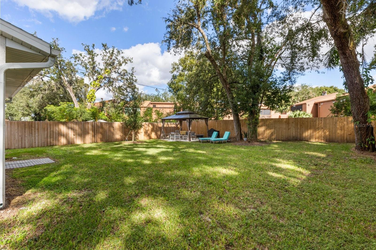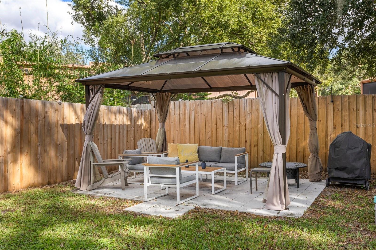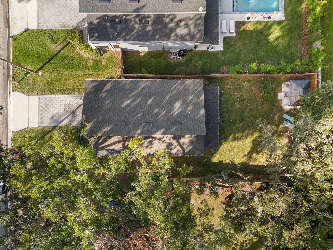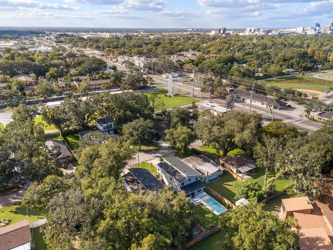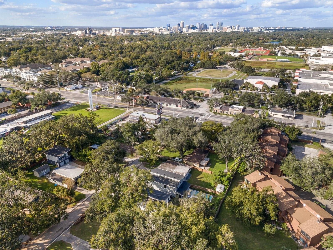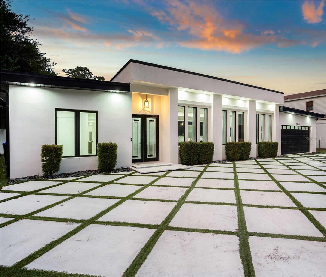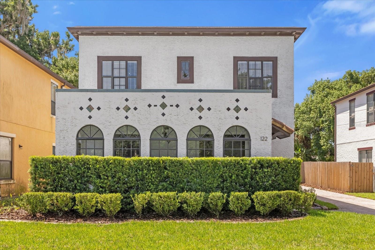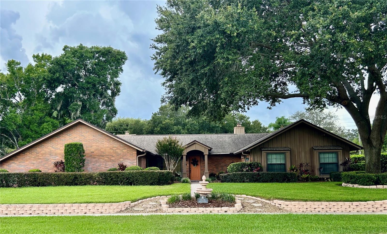Submit an Offer Now!
2725 Keystone Drive, ORLANDO, FL 32806
Property Photos
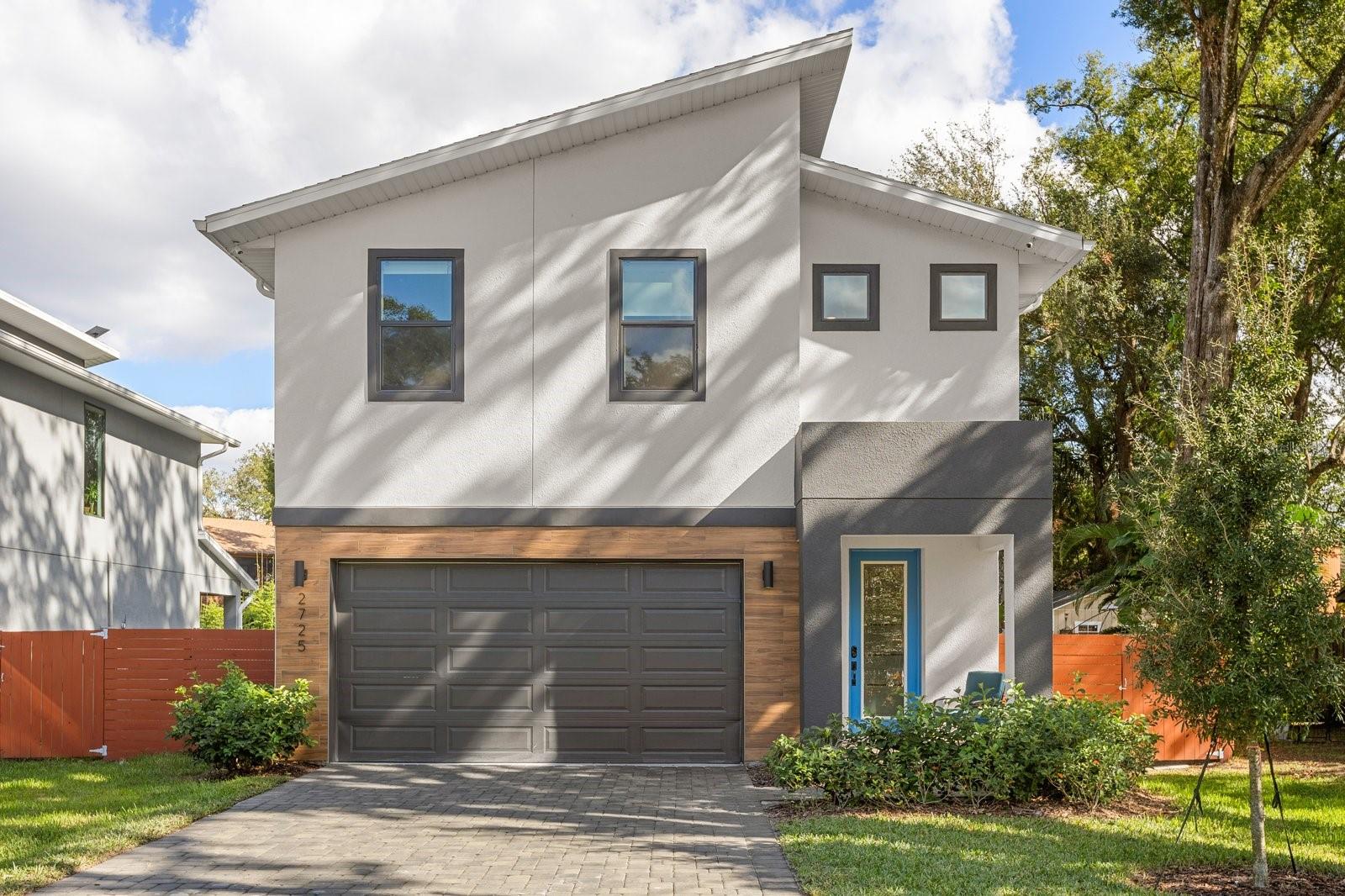
Priced at Only: $725,000
For more Information Call:
(352) 279-4408
Address: 2725 Keystone Drive, ORLANDO, FL 32806
Property Location and Similar Properties
- MLS#: G5089188 ( Residential )
- Street Address: 2725 Keystone Drive
- Viewed: 2
- Price: $725,000
- Price sqft: $237
- Waterfront: No
- Year Built: 2023
- Bldg sqft: 3054
- Bedrooms: 4
- Total Baths: 3
- Full Baths: 2
- 1/2 Baths: 1
- Garage / Parking Spaces: 2
- Days On Market: 7
- Additional Information
- Geolocation: 28.512 / -81.3657
- County: ORANGE
- City: ORLANDO
- Zipcode: 32806
- Subdivision: Weidows
- Elementary School: Blankner Elem
- Middle School: Blankner School (K 8)
- High School: Boone High
- Provided by: EXP REALTY LLC
- Contact: Daniela Patton
- 888-883-8509
- DMCA Notice
-
DescriptionLOCATION, LOCATION, LOCATION! This almost new 4 bedroom, 2.5 bathroom home is perfectly situated in a top rated school district, near Downtown Orlando, major hospitals, and popular attractions. Nestled on a quiet street with no HOA or CDD fees, this home delivers both affordability and convenience. The first floor features an open concept layout with a living, dining, and kitchen area that seamlessly flows together, showcasing modern cabinetry, quartz countertops, and abundant natural light. Upstairs, the luxury vinyl staircase leads to four spacious bedrooms, a secondary bathroom, and a convenient laundry room. The master suite serves as a peaceful retreat, complete with a walk in closet and a beautifully designed en suite bathroom featuring double sinks, a large shower, and a soaking tub for ultimate relaxation. Step outside to a landscaped backyard offering ample space for entertaining, gardening, or unwinding in privacy. Located in a desirable residential neighborhood with quick access to major roadways, this home is the ideal blend of style, comfort, and functionality. Schedule your showing today and make this gem your own!
Payment Calculator
- Principal & Interest -
- Property Tax $
- Home Insurance $
- HOA Fees $
- Monthly -
Features
Building and Construction
- Covered Spaces: 0.00
- Exterior Features: Private Mailbox, Sliding Doors
- Fencing: Fenced, Wood
- Flooring: Carpet, Luxury Vinyl, Tile
- Living Area: 2354.00
- Other Structures: Gazebo
- Roof: Shingle
Property Information
- Property Condition: Completed
Land Information
- Lot Features: Cleared, Landscaped, Street Dead-End, Paved
School Information
- High School: Boone High
- Middle School: Blankner School (K-8)
- School Elementary: Blankner Elem
Garage and Parking
- Garage Spaces: 2.00
- Open Parking Spaces: 0.00
Eco-Communities
- Water Source: Public
Utilities
- Carport Spaces: 0.00
- Cooling: Central Air
- Heating: Central
- Pets Allowed: Yes
- Sewer: Public Sewer
- Utilities: Cable Available, Electricity Connected, Sewer Connected, Water Connected
Finance and Tax Information
- Home Owners Association Fee: 0.00
- Insurance Expense: 0.00
- Net Operating Income: 0.00
- Other Expense: 0.00
- Tax Year: 2024
Other Features
- Appliances: Dishwasher, Microwave, Range, Range Hood, Wine Refrigerator
- Country: US
- Interior Features: Ceiling Fans(s), High Ceilings, Kitchen/Family Room Combo, Living Room/Dining Room Combo, Open Floorplan, PrimaryBedroom Upstairs, Solid Wood Cabinets, Stone Counters, Thermostat, Window Treatments
- Legal Description: BEG 355 FT S & 30 FT E OF NW COR OF E1/2OF SW1/4 OF SE1/4 E 135.2 FT S 50 FT W135.2 FT N 50 FT TO POB IN SEC 01-23-29
- Levels: Two
- Area Major: 32806 - Orlando/Delaney Park/Crystal Lake
- Occupant Type: Owner
- Parcel Number: 01-23-29-0000-00-064
- Zoning Code: R-1
Similar Properties
Nearby Subdivisions
Adirondack Heights
Albert Shores
Albert Shores Rep
Bass Lake Manor
Bel Air Manor
Boone Terrace
Brookvilla
Buckwood Sub
Carol Court
Clover Heights Rep
Conway Estates
Conway Park
Conway Terrace
Delaney Briercliff Pud
Delaney Highlands
Delaney Terrace
Delaney Terrace First Add
Dixie Highlands Rep
Dover Shores Eighth Add
Dover Shores Fifth Add
Dover Shores Seventh Add
Dover Shores Sixth Add
Fernway
Gatlin Estates
Gladstone Residences
Greenbriar
Handsonhurst Park
Holden Estates
Hourglass Homes
Ilexhurst Sub
Ilexhurst Sub G67 Lots 16 17
Interlake Park Second Add
J G Manuel Sub
Kyleston Heights
Lake Davis Heights
Lake Holden Terrace Neighborho
Lake Lagrange Heights
Lake Margaret Terrace
Lake Margaret Terrace Add 04
Lake Shore Manor
Lancaster Heights
Lancaster Place Jones
Maguirederrick Sub
Page Sub
Pelham Park 2nd Add
Pennsylvania Heights
Pershing Terrace
Porter Place
Randolph
Rest Haven
Richmond Terrace
Southern Oaks
The Porches At Lake Terrace
Tracys Sub
Waterfront Estates 2nd Add
Watson Ranch Estates
Weidows
Wyldwood Manor



