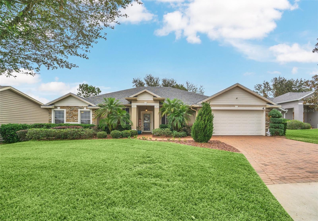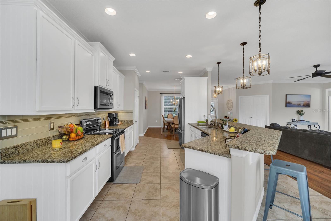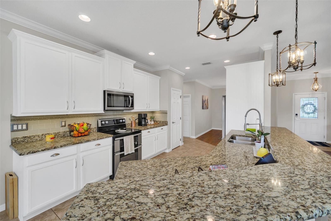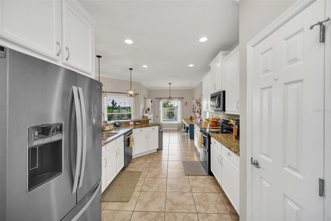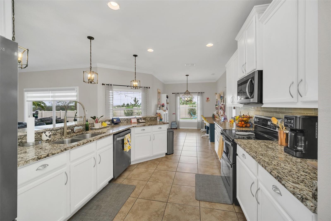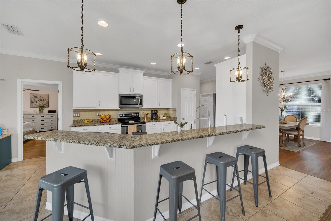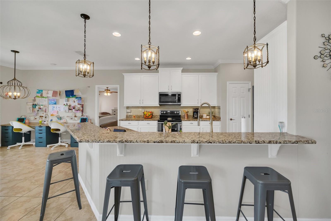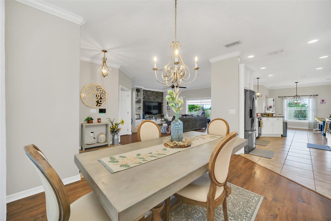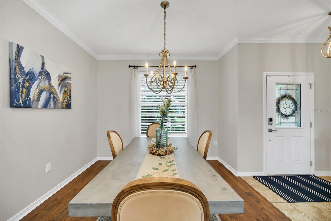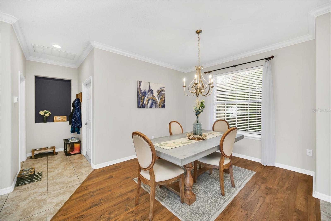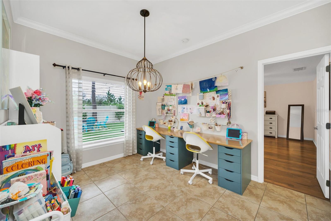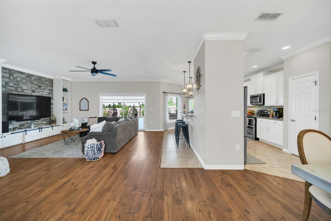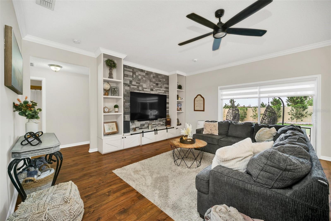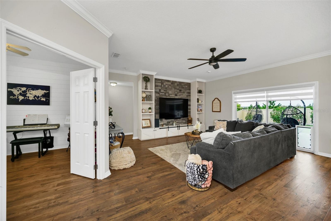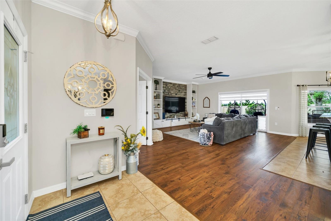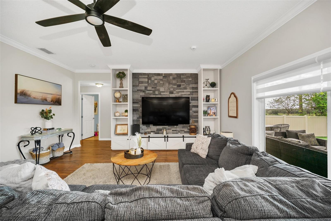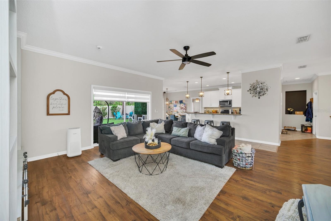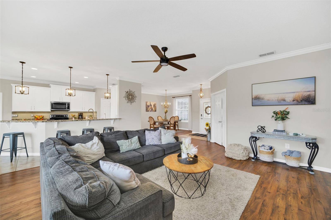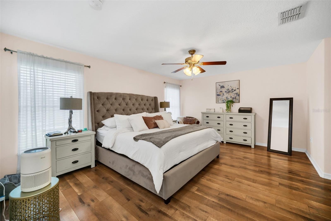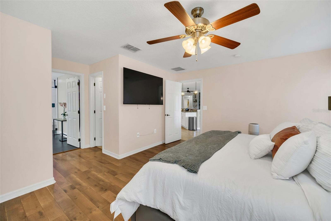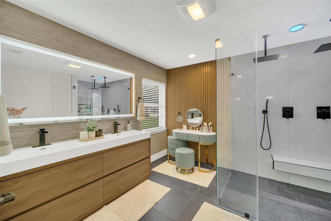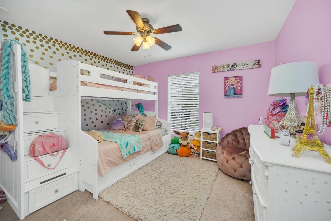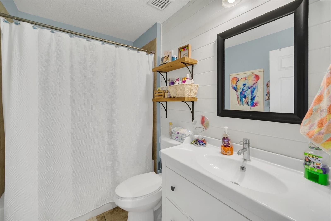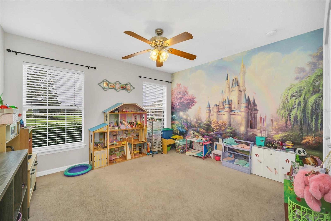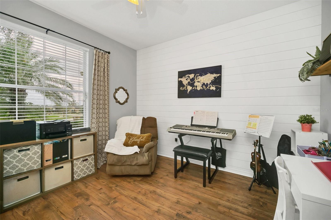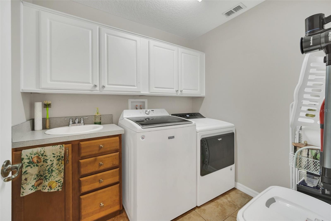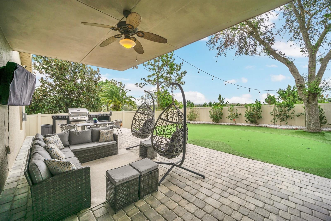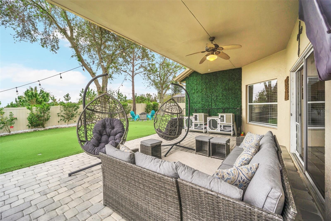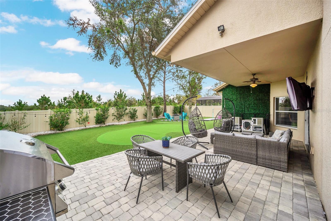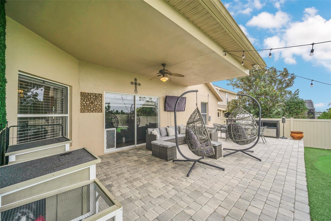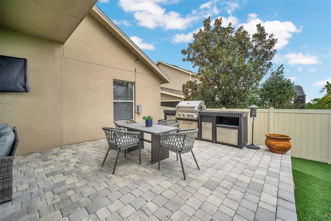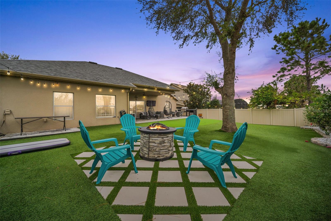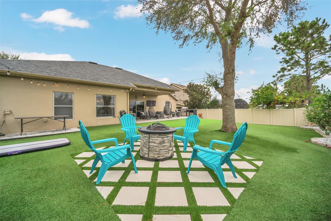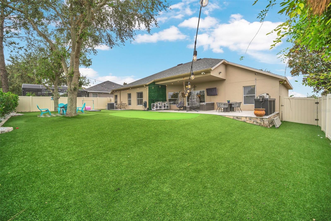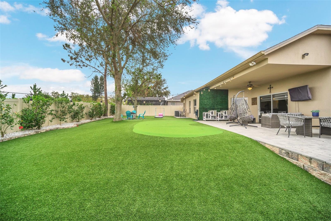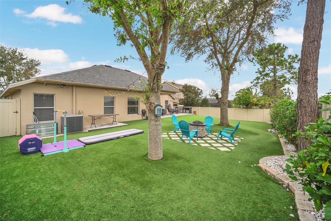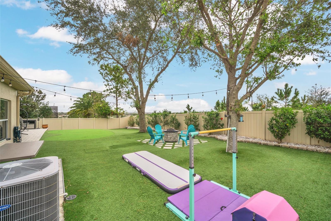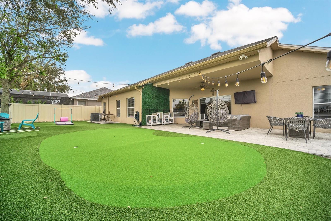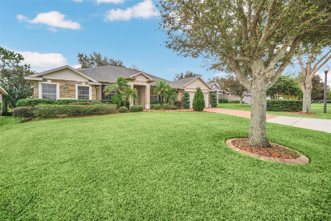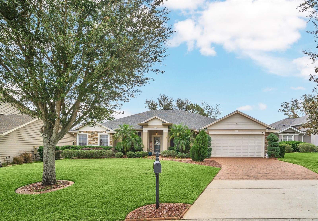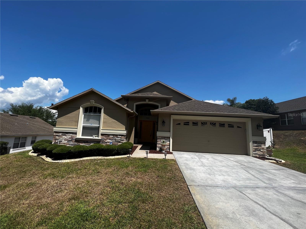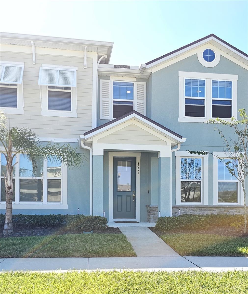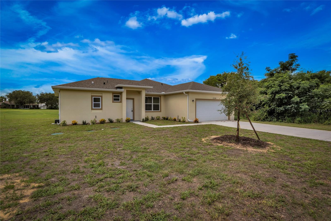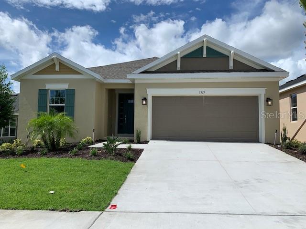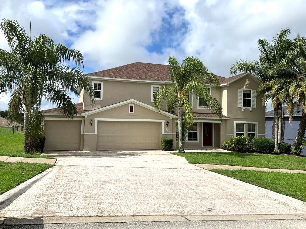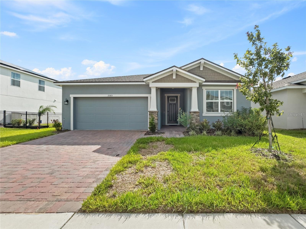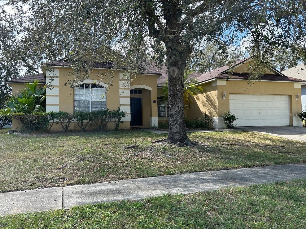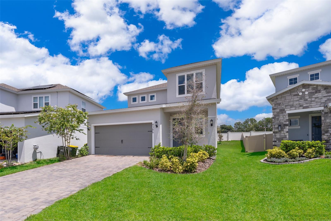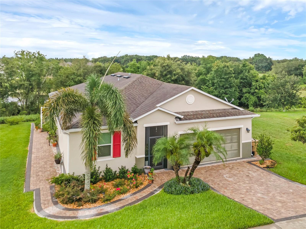Submit an Offer Now!
Address Not Provided
Property Photos
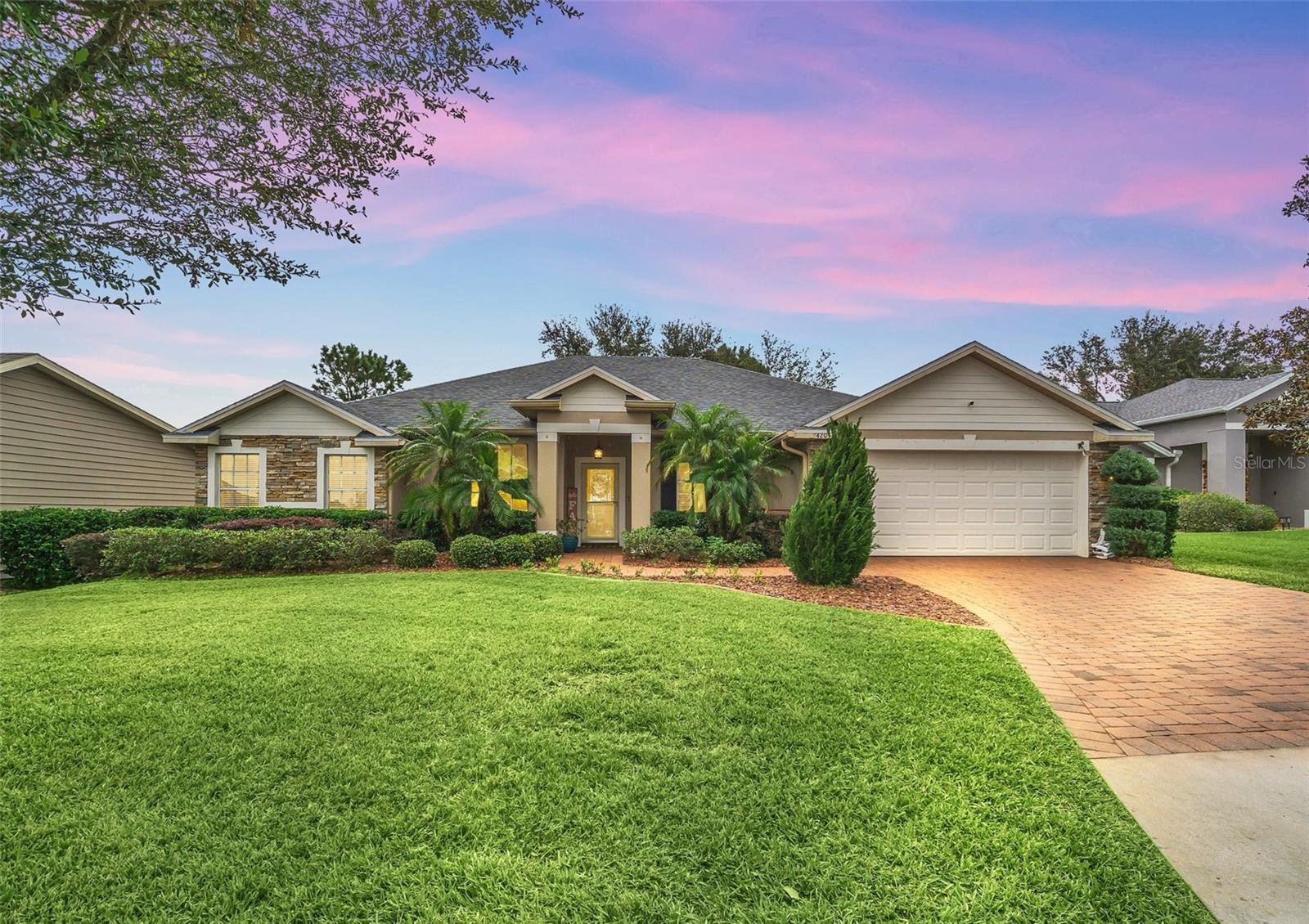
Priced at Only: $2,800
For more Information Call:
(352) 279-4408
Address: Address Not Provided
Property Location and Similar Properties
- MLS#: G5089337 ( Residential Lease )
- Street Address: Address Not Provided
- Viewed: 2
- Price: $2,800
- Price sqft: $0
- Waterfront: No
- Year Built: 2009
- Bldg sqft: 11437
- Bedrooms: 4
- Total Baths: 2
- Full Baths: 2
- Garage / Parking Spaces: 2
- Days On Market: 2
- Additional Information
- County: LAKE
- City: CLERMONT
- Zipcode: 34711
- Elementary School: Pine Ridge Elem
- Middle School: East Ridge Middle
- High School: East Ridge High
- Provided by: OLYMPUS EXECUTIVE REALTY INC
- Contact: Melody Garrao
- 407-469-0090
- DMCA Notice
-
DescriptionThis beautiful 4/2 home sits on a hill, offering elevated views and a sense of privacy with no rear neighbors. Featuring an open floor plan with plenty of natural light, which is perfect for both everyday living and entertaining. The flexible office/den can easily double as a spare bedroom to fit your needs. Enjoy the fully upgraded kitchen with brand new stainless steel appliances. Enjoy a spacious primary suite with 2 walk in closets, then relax and unwind in your modern upgraded primary bathroom with premium finishes such as double rain shower and built in bench. The living room includes electric window blinds for convenience. The remaining bedrooms have plenty of space for you to fit a queen or full size bed along with a dresser. Well manicured front lawn which includes monthly maintenance and huge backyard which includes artificial turf and built in putting green with beautiful bbq and fire pit area. The home has a brand new roof installed in march 2024 and a dedicated generator outlet for powering the home during a storm. Note: listing agent is also the owner of the property.
Payment Calculator
- Principal & Interest -
- Property Tax $
- Home Insurance $
- HOA Fees $
- Monthly -
Features
Building and Construction
- Covered Spaces: 0.00
- Fencing: Fenced, Full Backyard
- Living Area: 2076.00
School Information
- High School: East Ridge High
- Middle School: East Ridge Middle
- School Elementary: Pine Ridge Elem
Garage and Parking
- Garage Spaces: 2.00
- Open Parking Spaces: 0.00
Utilities
- Carport Spaces: 0.00
- Cooling: Central Air
- Heating: Central
- Pets Allowed: Breed Restrictions, Size Limit
Finance and Tax Information
- Home Owners Association Fee: 0.00
- Insurance Expense: 0.00
- Net Operating Income: 0.00
- Other Expense: 0.00
Other Features
- Appliances: Convection Oven, Cooktop, Dishwasher, Disposal, Dryer, Ice Maker, Microwave, Refrigerator, Washer, Water Filtration System, Water Softener
- Association Name: Aspire Community Management
- Country: US
- Furnished: Unfurnished
- Interior Features: Built-in Features, Ceiling Fans(s), Crown Molding, Eat-in Kitchen, Kitchen/Family Room Combo, Living Room/Dining Room Combo, Open Floorplan, Primary Bedroom Main Floor, Thermostat, Walk-In Closet(s)
- Levels: One
- Area Major: 34711 - Clermont
- Occupant Type: Owner
- Parcel Number: 13-23-25-1300-000-07800
Owner Information
- Owner Pays: Pest Control
Similar Properties
Nearby Subdivisions
Beacon Ridge At Legends Ph Iii
Bella Terra
Clermont
Clermont Highlander Estates Su
Clermont Hillside Villas Twnhs
Clermont Magnolia Park Ph 02 L
Clermont Magnolia Park Ph 03
Clermont Sunnyside
Clermont Sunset Heights
Clermont Woodlawn
College Pkph Ib
Crestview Ph Ii A Rep
Cypress Landing Sub
Greater Hills Ph 01
Hartwood Landing
Hartwood Lndg
Hartwood Reserve Ph 01
Heritage Hills Ph 4b
Highland Groves Ph Ii Sub
Johns Lake Lndg Ph 3
Lake Clair Place Sub
Lake Highlands 202226
Lakeview Pointe
Magnolia Park Phase I
Overlook At Lake Louisa Ph I S
Palisades Ph 02d
Pinecrest
Postal Colony 332226
Spring Valley Ph Iii Sub
Spring Valley Ph Vii Sub
Spring Valley Ph Viii Sub
Summit Greens Ph 01
Sunset Village At Clermont Ph
Village Green
Village Green Pt Rep Sub
Waterbrooke
Waterbrooke Ph 1
Waterbrooke Ph 3
Waterbrooke Phase 3
Windscape
Windscape Ph Iii Sub



