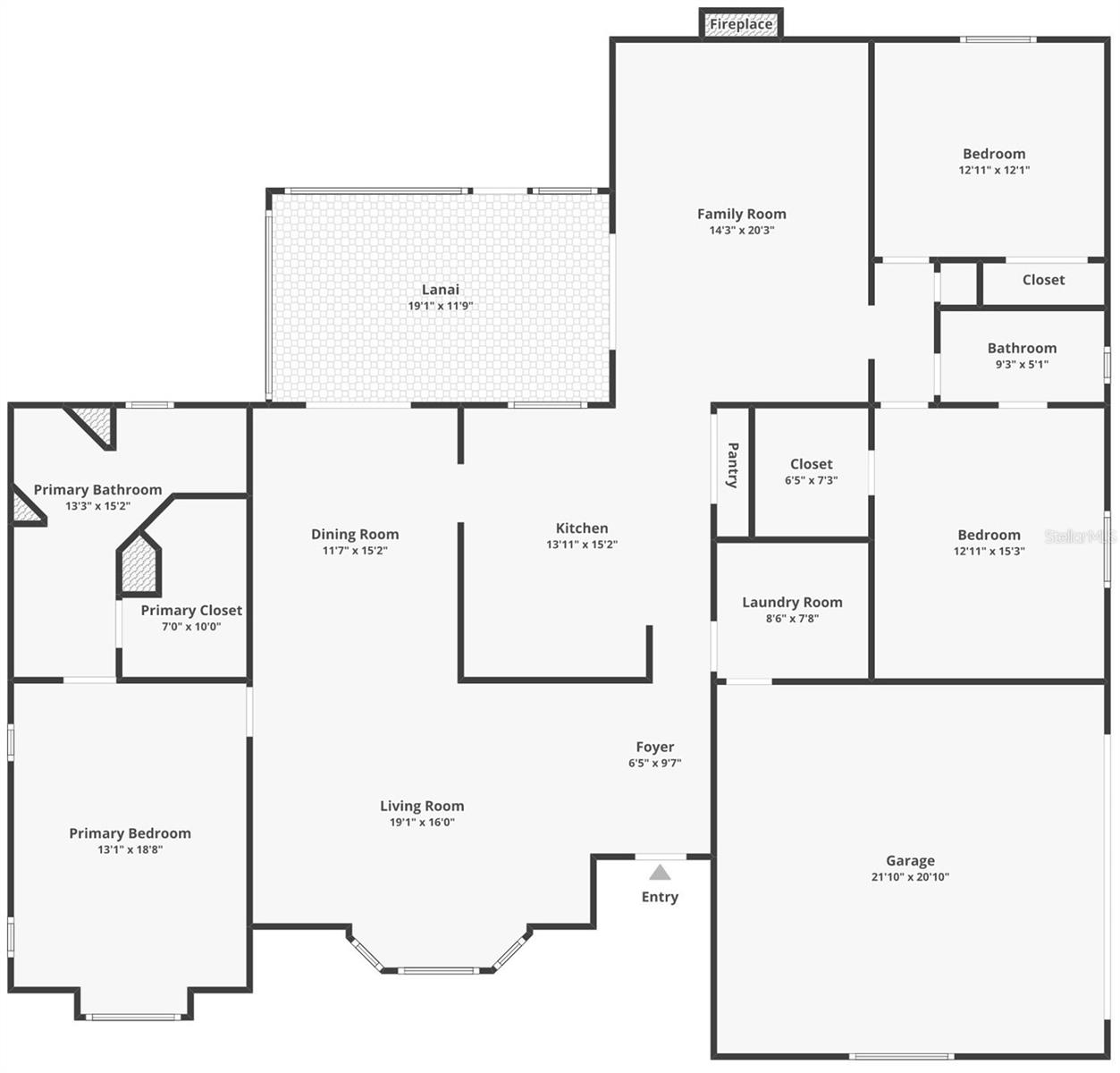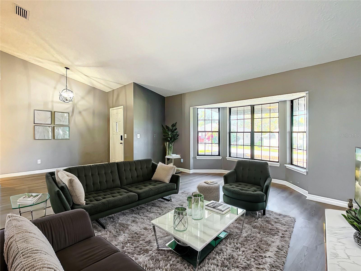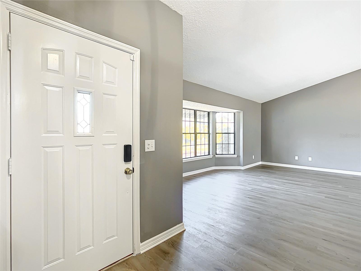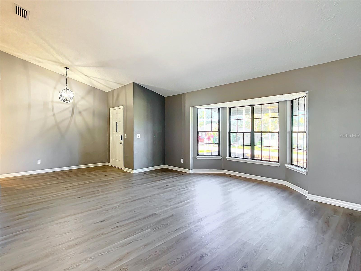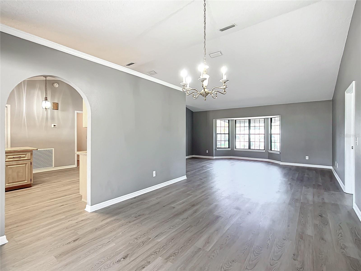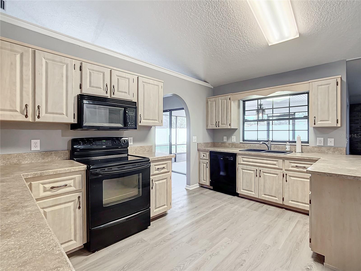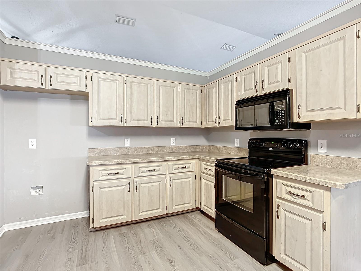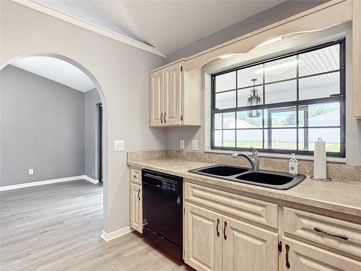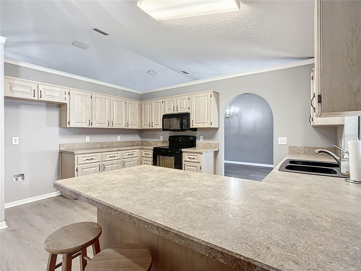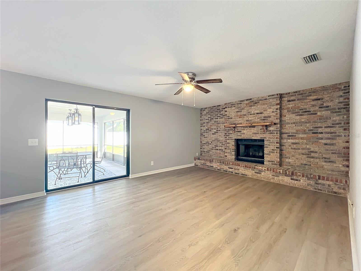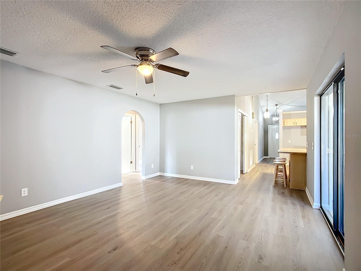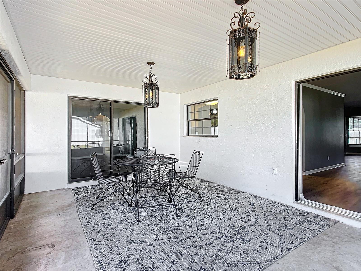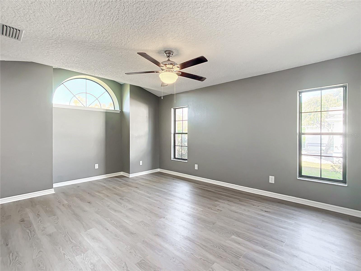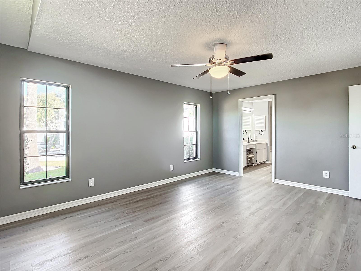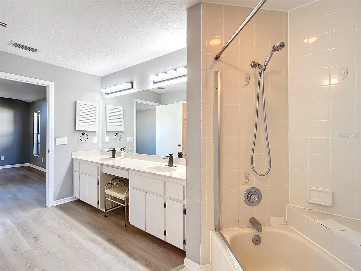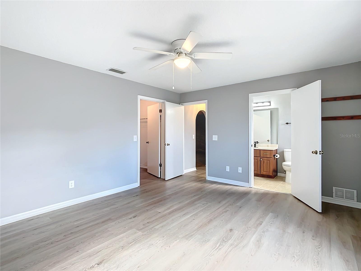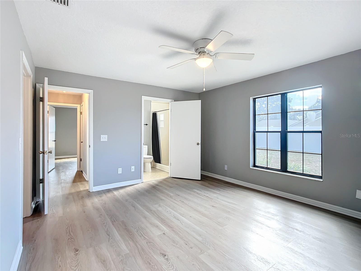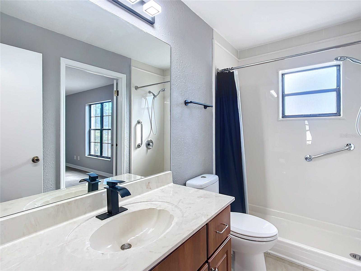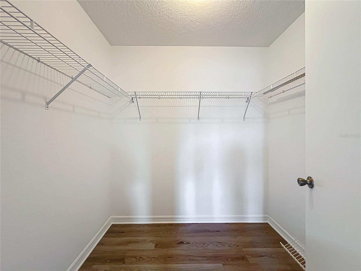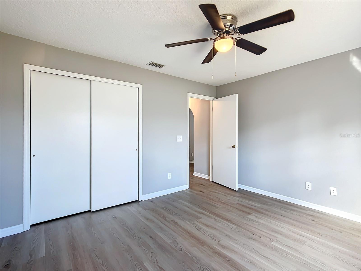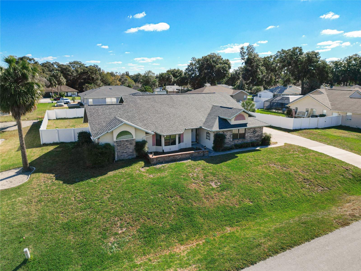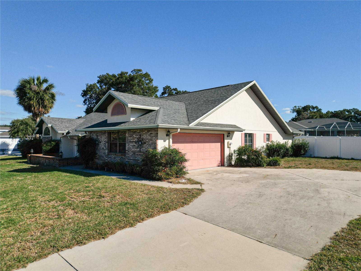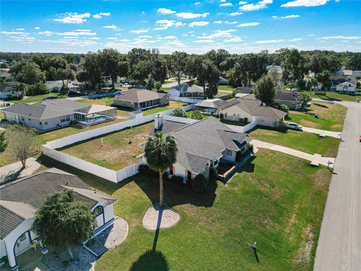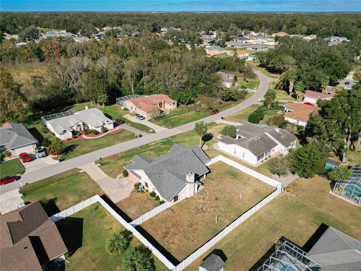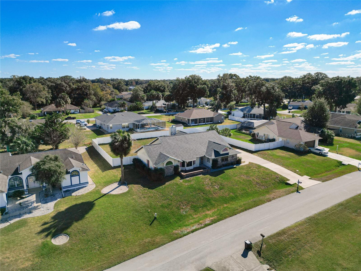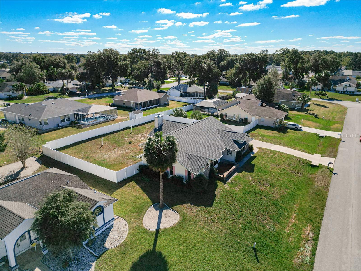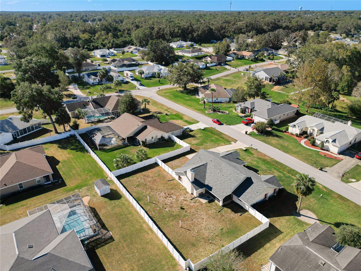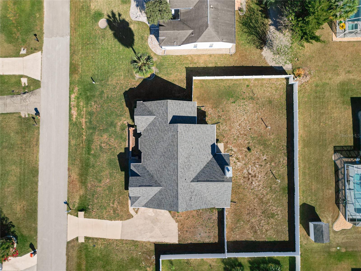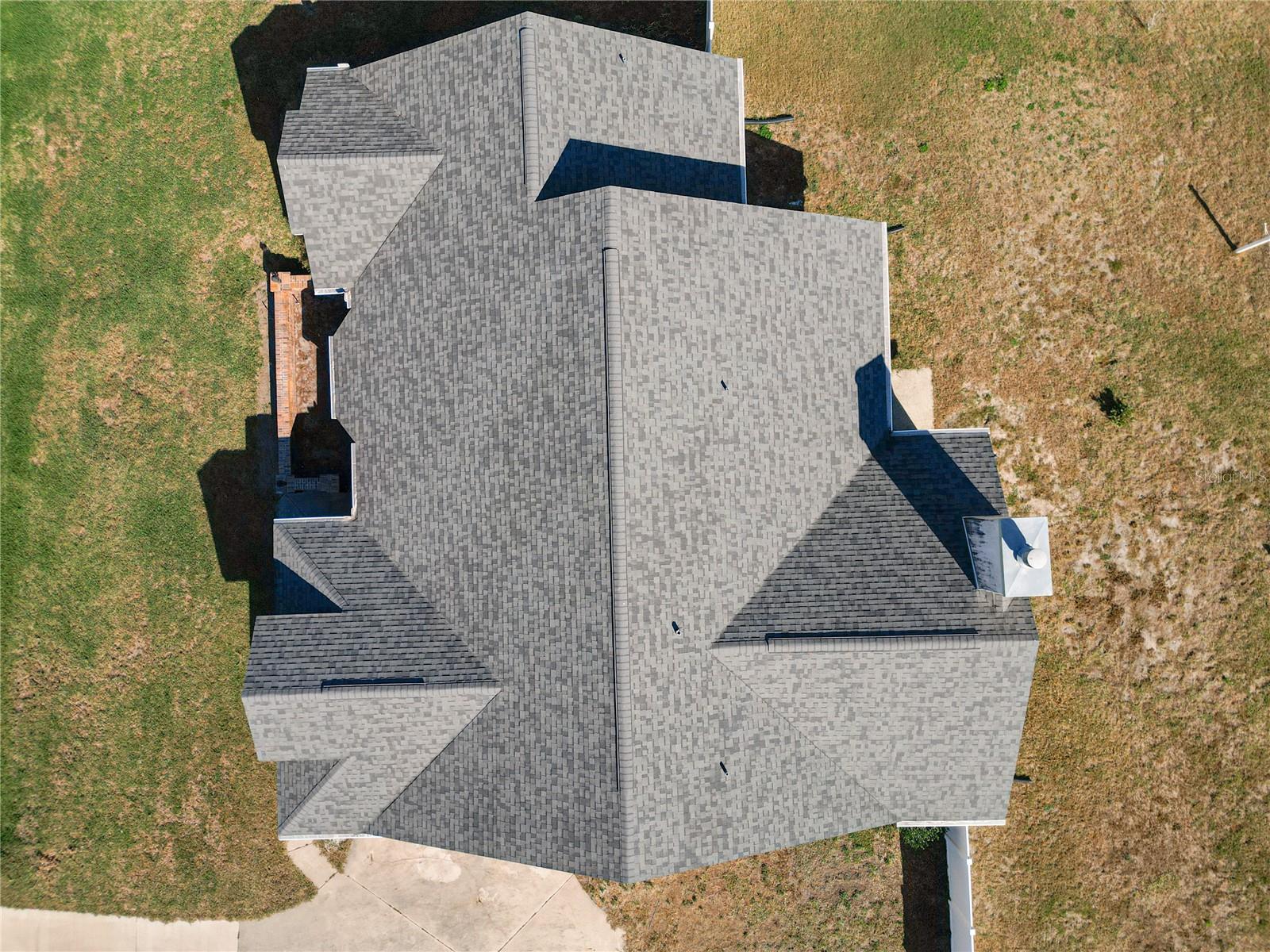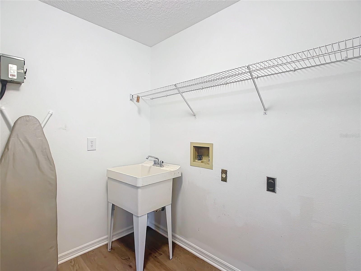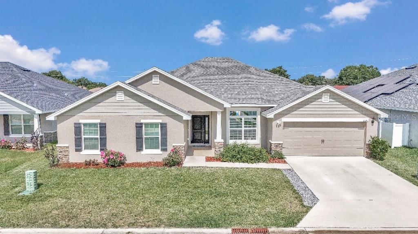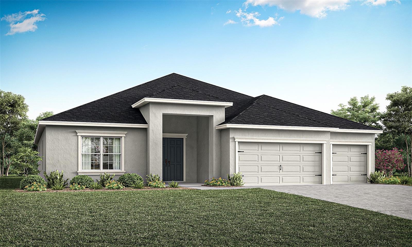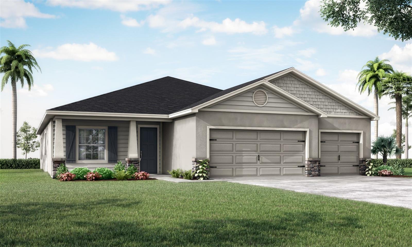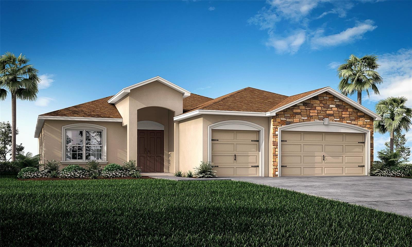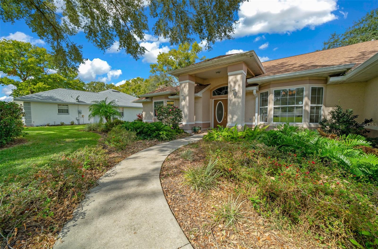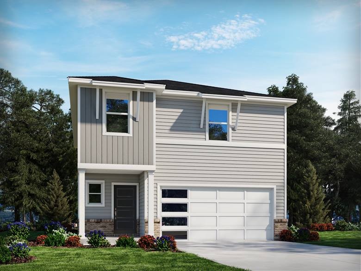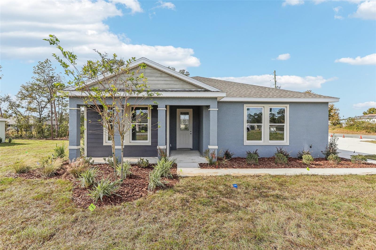Submit an Offer Now!
7720 102nd Loop, OCALA, FL 34476
Property Photos
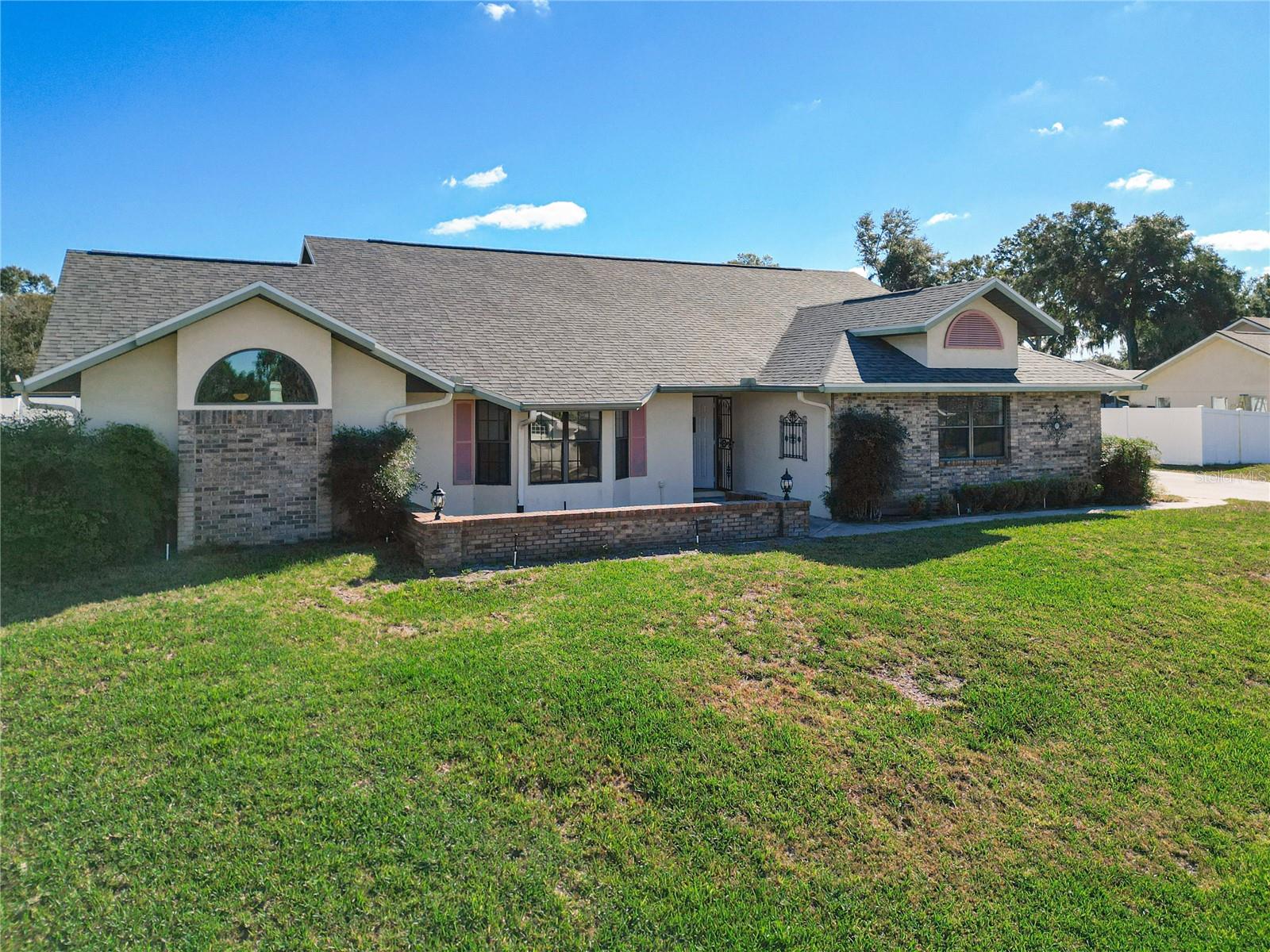
Priced at Only: $365,000
For more Information Call:
(352) 279-4408
Address: 7720 102nd Loop, OCALA, FL 34476
Property Location and Similar Properties
- MLS#: G5089389 ( Residential )
- Street Address: 7720 102nd Loop
- Viewed: 5
- Price: $365,000
- Price sqft: $125
- Waterfront: No
- Year Built: 1990
- Bldg sqft: 2931
- Bedrooms: 3
- Total Baths: 2
- Full Baths: 2
- Garage / Parking Spaces: 2
- Days On Market: 6
- Additional Information
- Geolocation: 29.0737 / -82.245
- County: MARION
- City: OCALA
- Zipcode: 34476
- Subdivision: Hidden Lake Un 01
- Provided by: KELLER WILLIAMS CORNERSTONE RE
- Contact: Sara Chase
- 352-233-2200
- DMCA Notice
-
DescriptionWelcome to this spacious block & stucco 2177 sq ft 3 bedroom, 2 bath home in the tranquil Hidden Lake community, known for its large lots and low HOA fees. Conveniently located near restaurants, shopping, cafes, spas, I 75 and more. Not far from the Florida Greenway and Rainbow River, where you can enjoy biking, kayaking and swimming. This lovely West facing home has an L shaped living/dining area and kitchen that share a vaulted ceiling. Kitchen features a counter height stool area that will seat 4 and a window above the double sink, that looks over the nice sized vinyl fenced back yard and interior laundry with sink hook up off of kitchen. Living area has a bay window and dining area has a slider to access the back East facing screened lanai and arched doorway into the kitchen. Family room/den is off the kitchen and has a slider to the lanai, a brick walled wood burning fireplace with a wooden mantal. Plenty of room for family or guests to spread out inside or outside and put in pool on the .33 acre lot. Great set up for entertaining! Thoughtfully designed split floor plan with primary bedroom suite on the North side with a walk in closet, tiled shower/soaking tub, linen closet and ceramic tile. The other 2 bedrooms have an arched doorway leading to their shared full bath with one bedroom having direct access and a tub/shower combo on the South side and linen closet off the hall. This home just had a new HVAC system installed in 2024, ROOF in 2021, HOT WATER HEATER 2010. Garage is oversized with 2 window for additional light, pull down ladder to attic and accommodates two cars along with enough storage space for your tools, etc. New vinyl flooring, light fixtures, ceiling fans, outlets, plumbing lines and freshly painted walls and ceilings. Unlike new construction, this home comes equipped with essential upgrades including, fully fenced back yard and Hunter irrigation, making it truly move in ready. Liberty Park is about a mile down the road with a playground, paved walking trail, picnic pavilion and open play field suitable for baseball, soccer and football.
Payment Calculator
- Principal & Interest -
- Property Tax $
- Home Insurance $
- HOA Fees $
- Monthly -
Features
Building and Construction
- Covered Spaces: 0.00
- Exterior Features: Irrigation System
- Fencing: Vinyl
- Flooring: Tile, Vinyl
- Living Area: 2177.00
- Roof: Shingle
Property Information
- Property Condition: Completed
Land Information
- Lot Features: Cleared
Garage and Parking
- Garage Spaces: 2.00
- Open Parking Spaces: 0.00
- Parking Features: Driveway, Garage Door Opener, Garage Faces Side, Ground Level, Off Street, Oversized
Eco-Communities
- Water Source: Public
Utilities
- Carport Spaces: 0.00
- Cooling: Central Air
- Heating: Central, Electric
- Pets Allowed: Yes
- Sewer: Septic Tank
- Utilities: Electricity Connected, Water Connected
Finance and Tax Information
- Home Owners Association Fee: 190.00
- Insurance Expense: 0.00
- Net Operating Income: 0.00
- Other Expense: 0.00
- Tax Year: 2023
Other Features
- Appliances: Dishwasher, Microwave, Range
- Association Name: Linda McGinnis
- Association Phone: 352-671-8203
- Country: US
- Furnished: Unfurnished
- Interior Features: Ceiling Fans(s), Primary Bedroom Main Floor, Walk-In Closet(s)
- Legal Description: SEC 30 TWP 16 RGE 21 PLAT BOOK 001 PAGE 084 HIDDEN LAKE UNIT 1 BLK E LOT 9
- Levels: One
- Area Major: 34476 - Ocala
- Occupant Type: Vacant
- Parcel Number: 3521-005-009
- Style: Ranch
- Zoning Code: R1
Similar Properties
Nearby Subdivisions
0
Bahia Oaks
Bahia Oaks Un 5
Bent Tree
Brookhaven
Brookhaven Ph 1
Brookhaven Ph 2
Cherrywood
Cherrywood Estate
Cherrywood Estate Phase 5b
Cherrywood Estates
Cherrywood Estates Phase 6b Bl
Cherrywood Preserve
Copperleaf
Countryside Farms
Emerald Point
Fountainsoak Run Ph Ii
Freedom Crossing Preserve Ph2
Freedom Crossings Preserve
Freedom Xings Preserve Ph 2
Greystone Hills
Greystone Hills Ph 2
Greystone Hills Ph One
Hardwood Trls
Harvest Mdw
Hibiscus Park Un 2
Hidden Lake
Hidden Lake 04
Hidden Lake Un 01
Hidden Lake Un 04
Hidden Lake Un Iv
Indigo East
Indigo East Ph 1
Indigo East Ph 1 Un Aa Bb
Indigo East Ph 1 Un Gg
Indigo East Ph I Un G G
Indigo East South Ph 1
Jb Ranch
Jb Ranch Ph 01
Jb Ranch Sub Ph 2a
Kingsland Country
Kingsland Country Estate
Kingsland Country Estatemarco
Kingsland Country Estates
Kingsland Country Estates Whis
Kingsland Country Estatesmarco
Kingsland Country Ests Frst Gl
Majestic Oaks
Majestic Oaks First Add
Majestic Oaks Fourth Add
Majestic Oaks Second Add
Marco Polokingsland Country Es
Marion Landing
Marion Landing Un 03
Marion Lndg Ph 01
Marion Lndg Un 03
Marion Ranch
Marion Ranch Ph2
Meadow Glenn
Meadow Glenn Un 03a
Meadow Glenn Un 05
Meadow Glenn Un 1
Meadow Glenn Un 2
Meadow Ridge
Not On List
Not On The List
Oak Manor
Oak Ridge Estate
Oak Run
Oak Run Baytree Greens
Oak Run Crescent Oaks
Oak Run Eagles Point
Oak Run Fairway Oaks
Oak Run Fairways Oaks
Oak Run Fountains
Oak Run Golfview
Oak Run Golfview A
Oak Run Golfview B
Oak Run Hillside
Oak Run Laurel Oaks
Oak Run Linkside
Oak Run Park View
Oak Run Preserve
Oak Run Preserve Un A
Oak Run Preserve Un B
Oak Run The Fountains
Oak Run The Preserve
Oak Run Timbergate
Oak Rungolfview
Oaks At Ocala Crossings South
Oaksocala Xings South Ph 1
Oaksocala Xings South Ph Two
Ocala Crossings South
Ocala Crossings South Phase Tw
Ocala Crosssings South Ph 2
Ocala Waterway Estate
Ocala Waterway Estates
Ocala Waterways Estates
Paddock Club Estates
Palm Cay
Palm Cay 02
Palm Cay 02 Rep Efpalm Ca
Palm Cay Un 02
Palm Cay Un 02 Replattracts
Palm Cay Un Ii
Palm Point
Pidgeon Park
Pioneer Ranch
Sandy Pines
Shady Grove
Shady Hills Estate
Shady Road Acres
Shady Road Ranches
Spruce Creek
Spruce Creek 02
Spruce Creek 04
Spruce Creek I
Spruce Crk 02
Spruce Crk 03
Spruce Crk 04
Spruce Crk I
Summit 02
Woods Mdws
Woods Mdws Estates Add 01
Woods Mdws Sec 01
Woodsmeadows Estates Add 02



