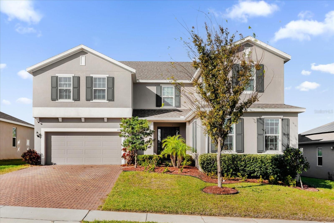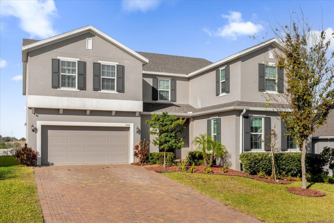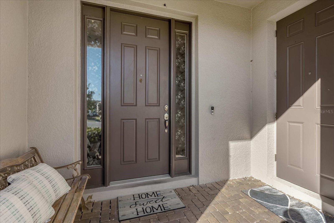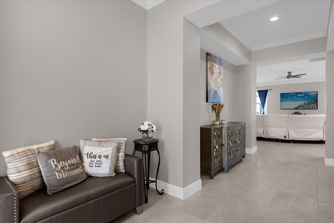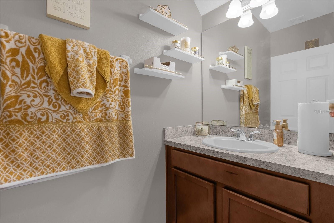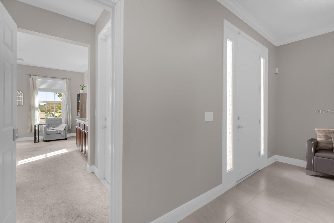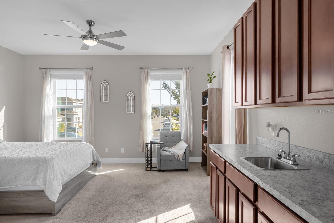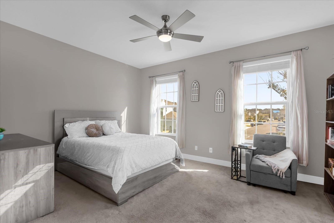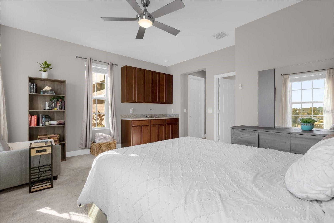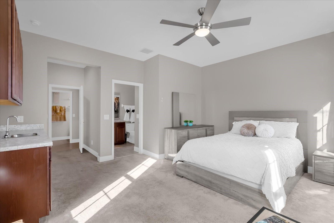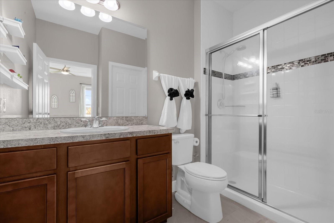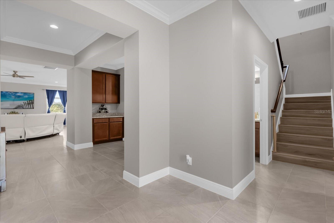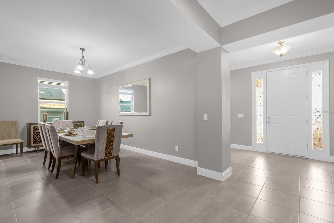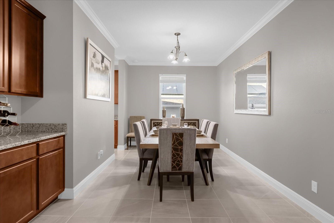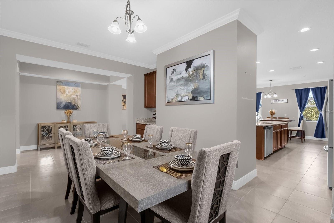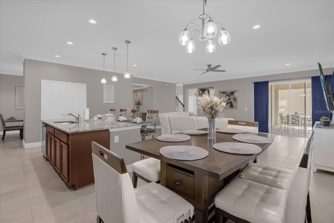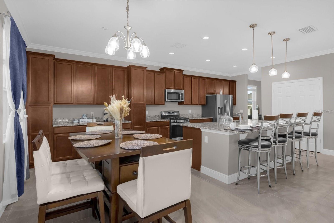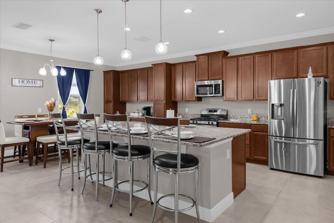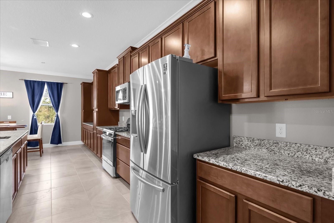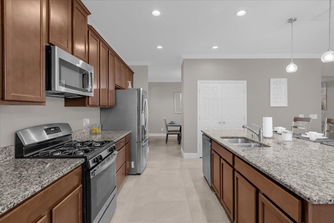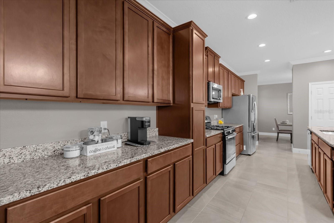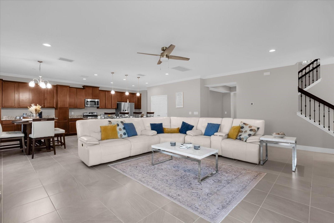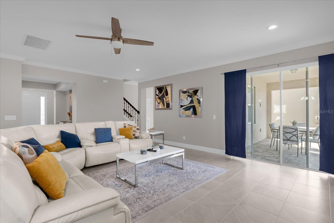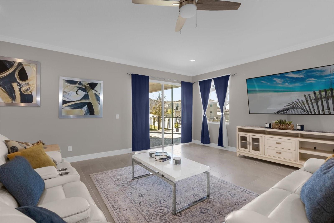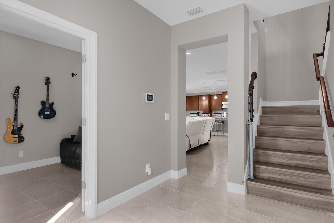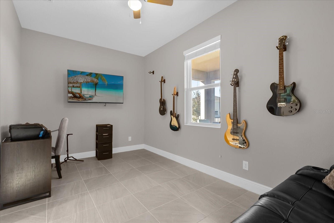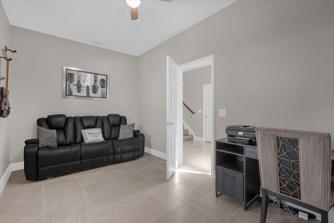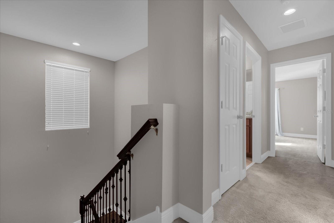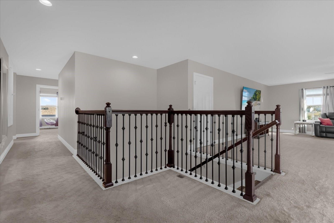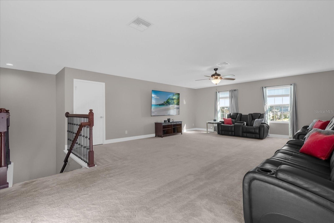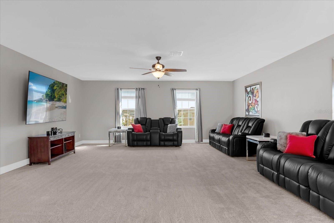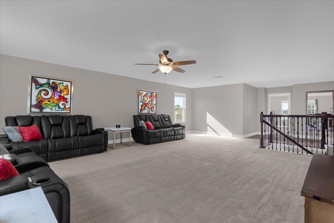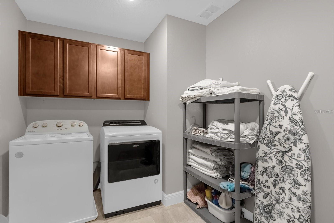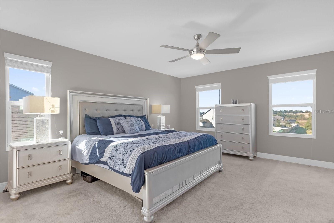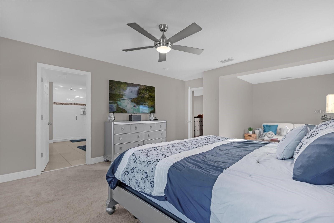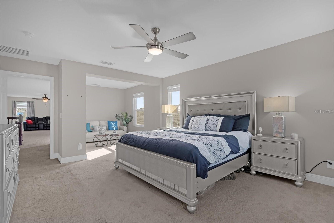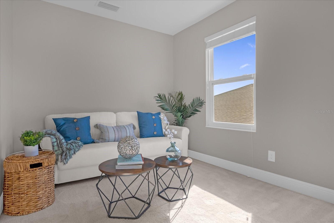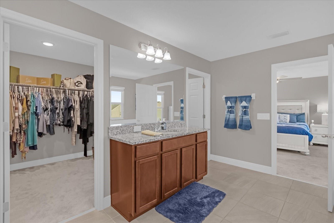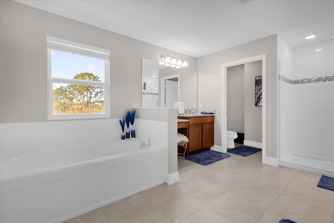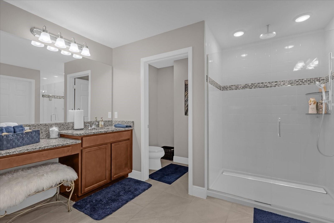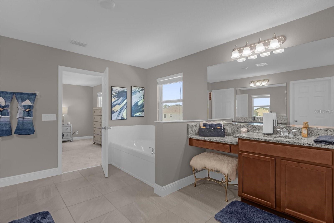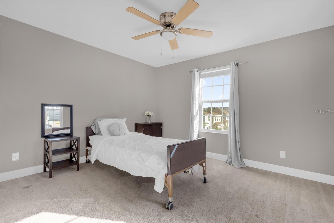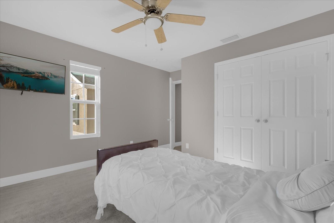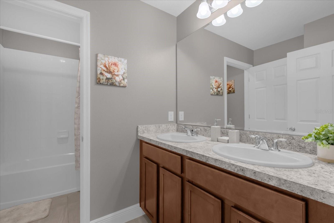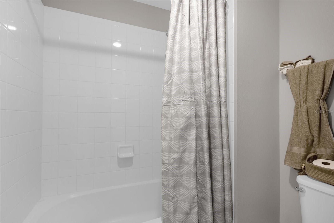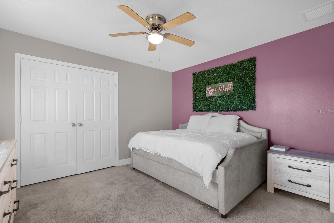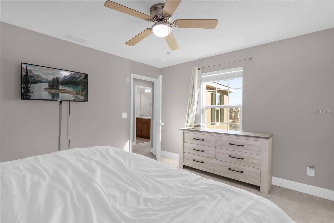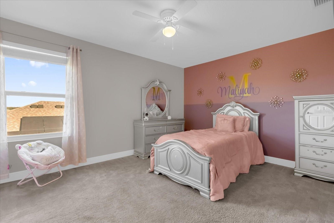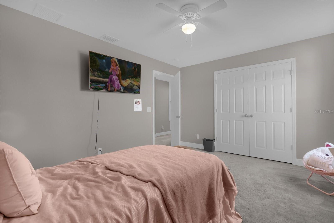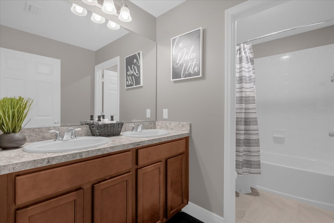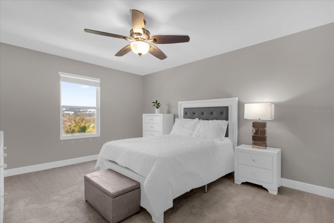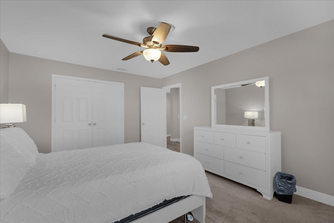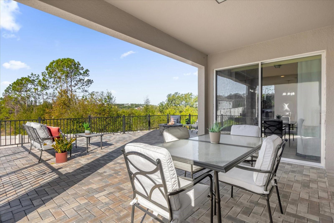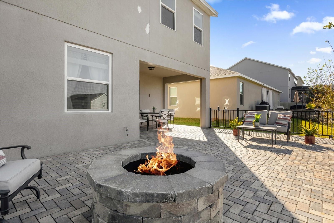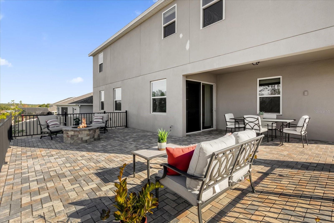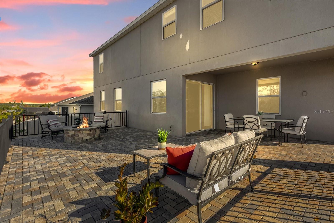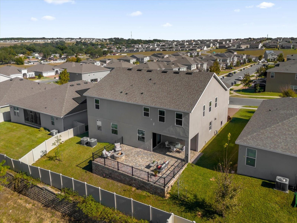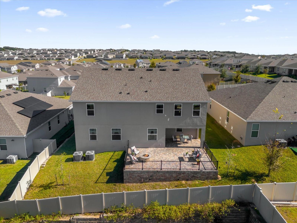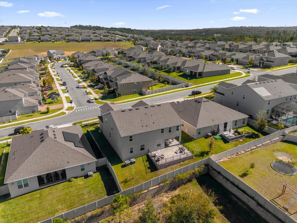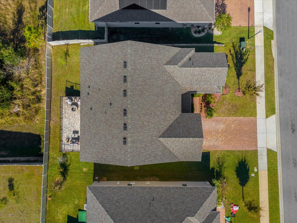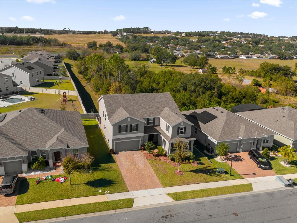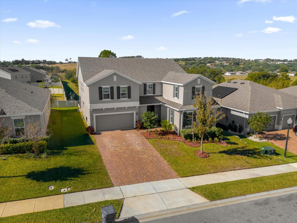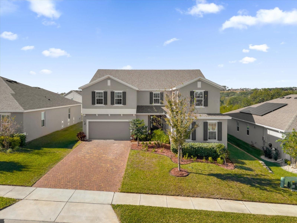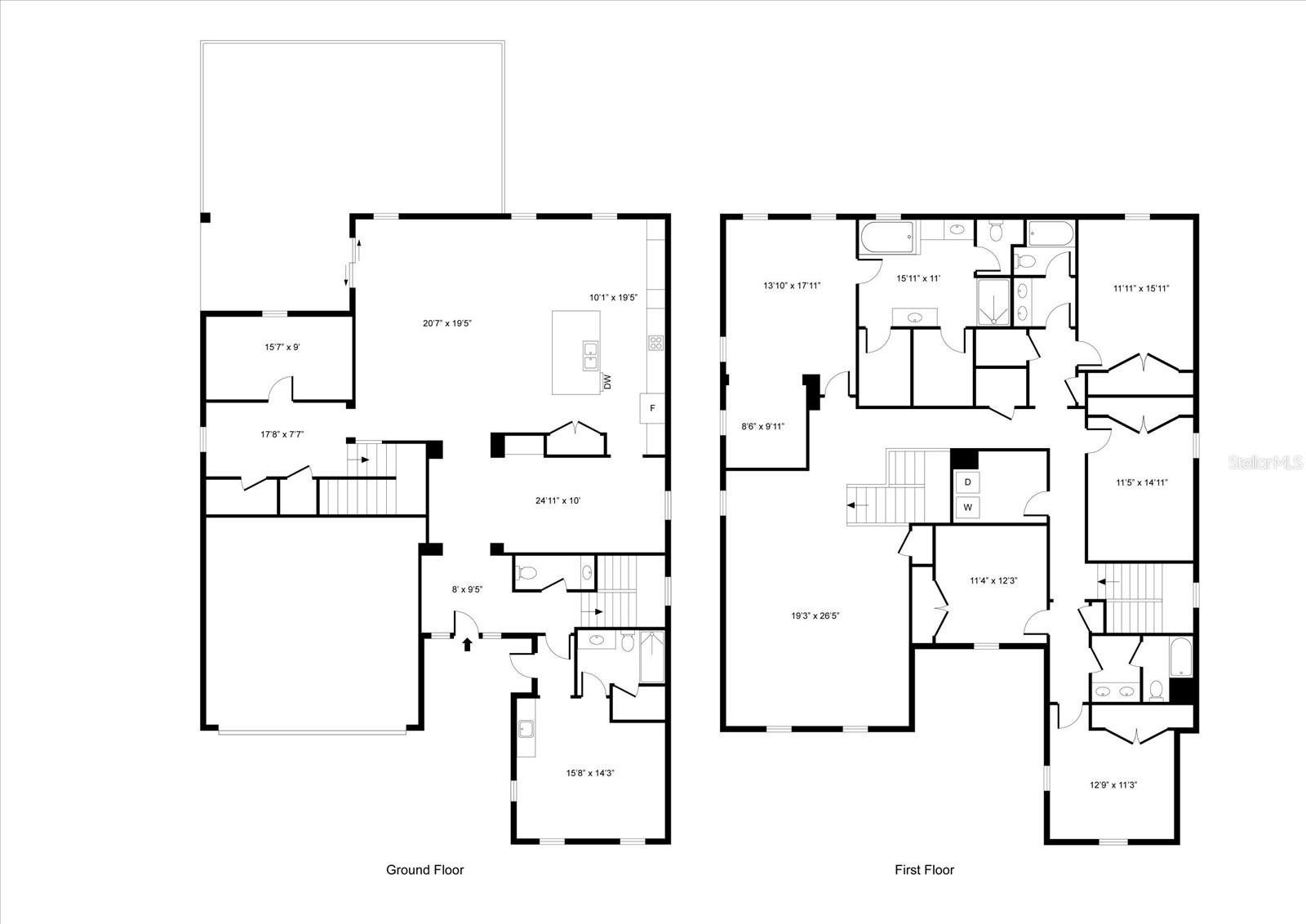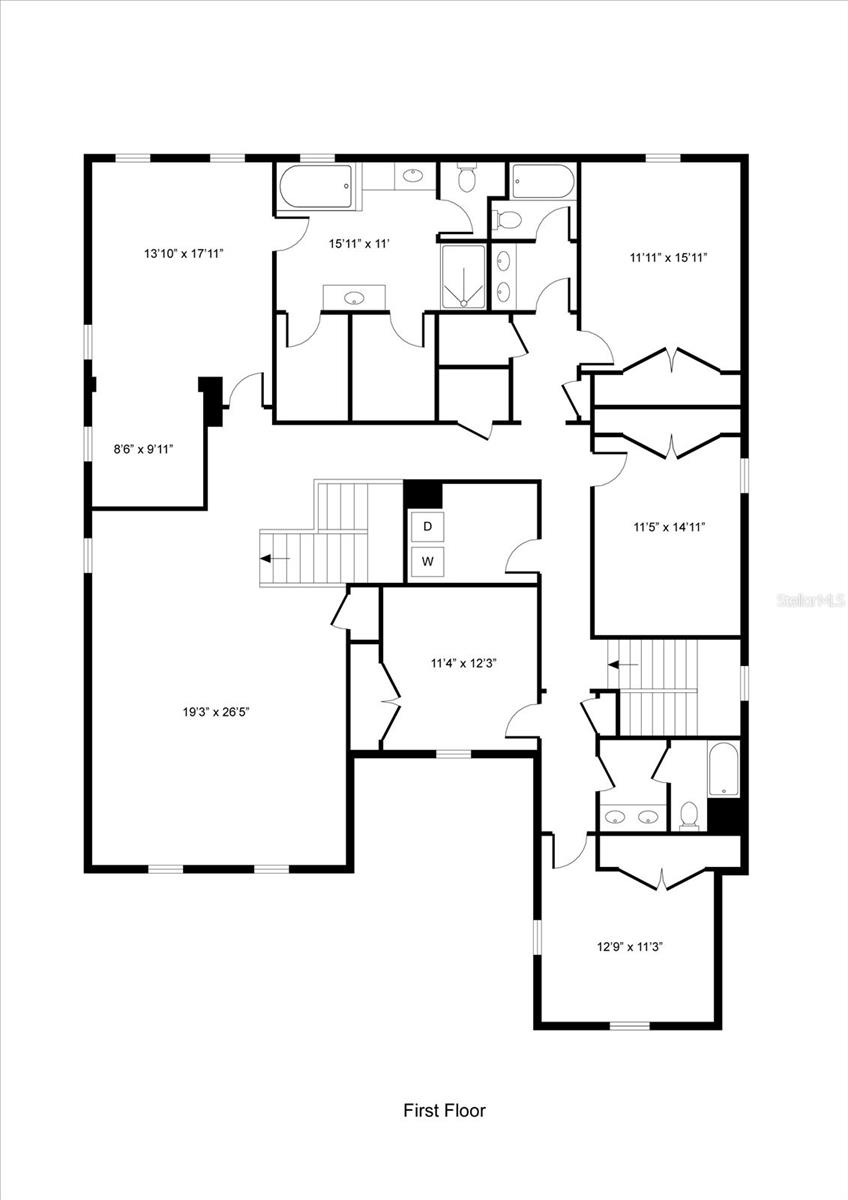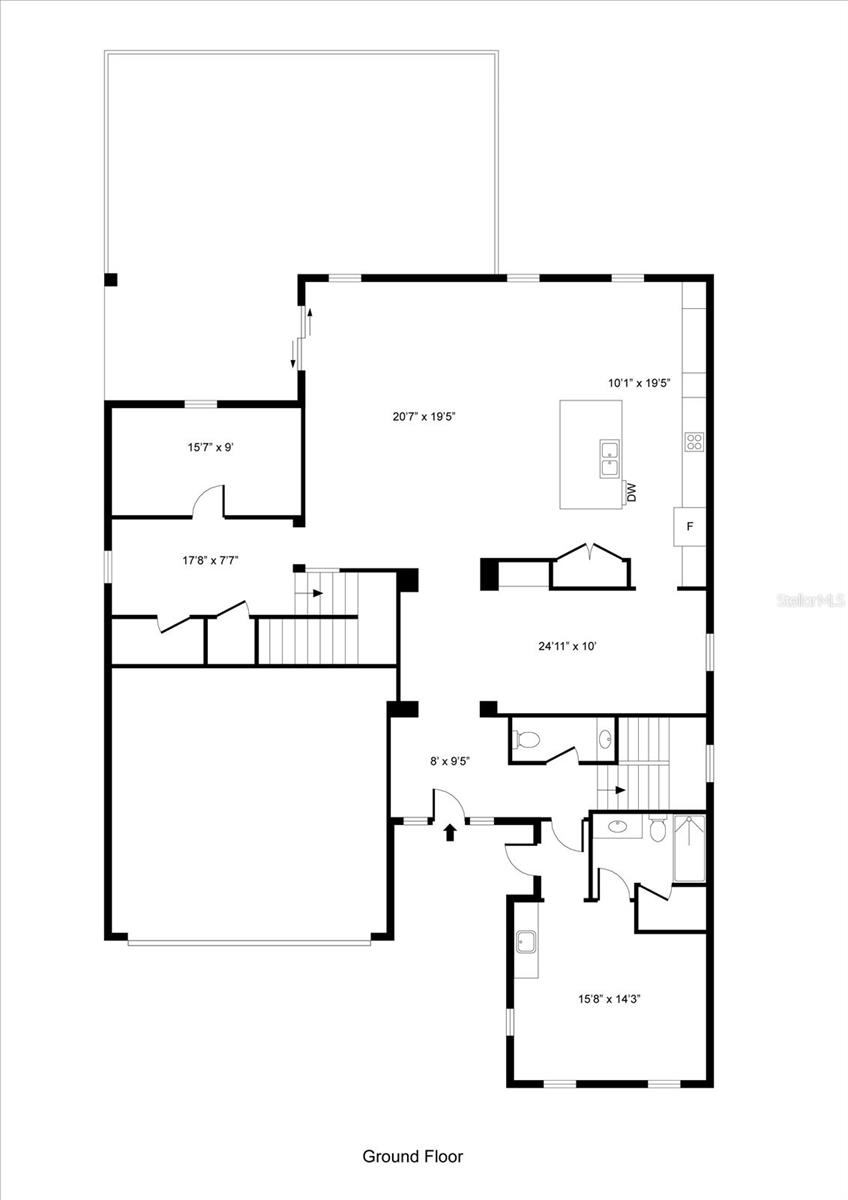Submit an Offer Now!
1150 Blarney Street, MINNEOLA, FL 34715
Property Photos
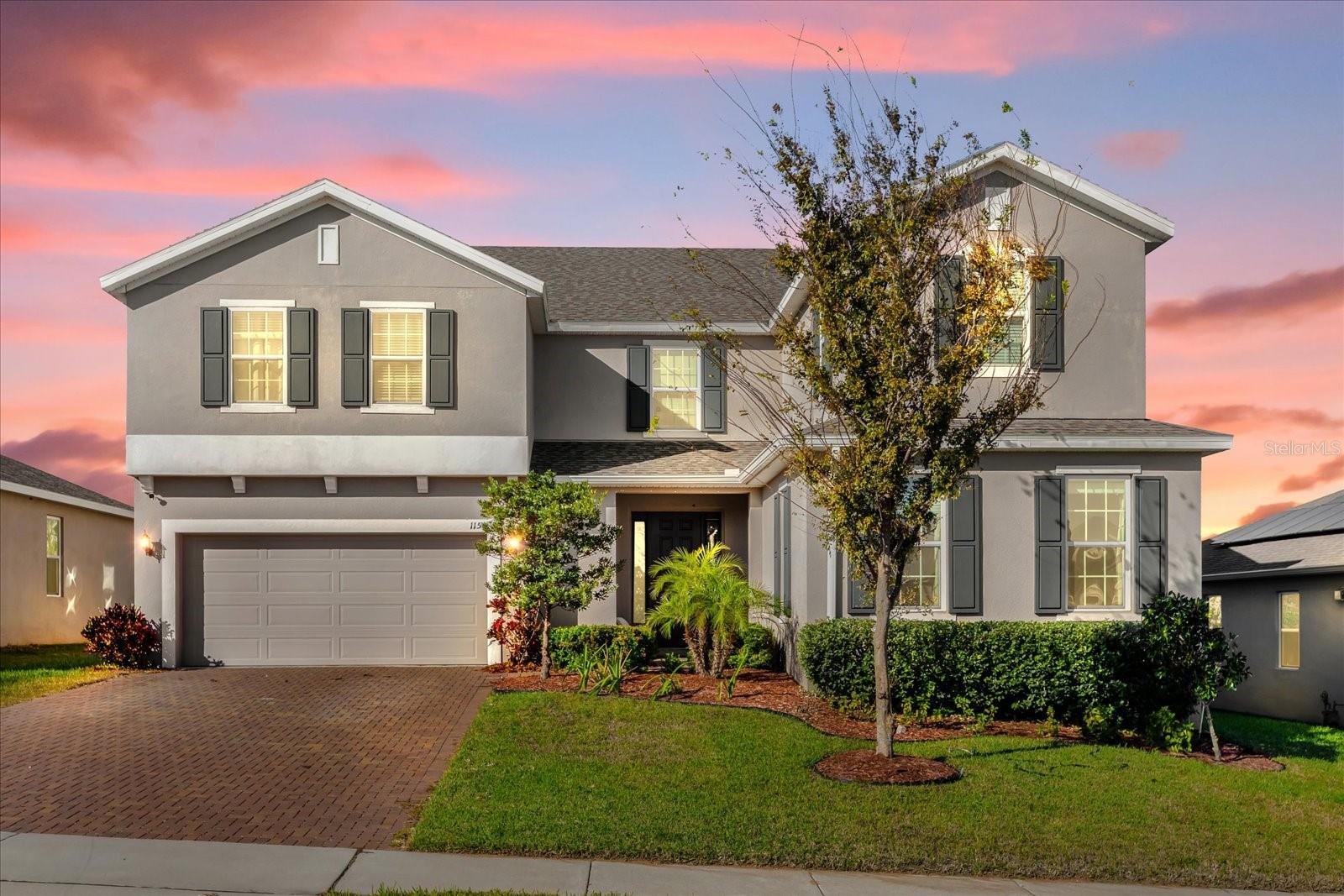
Priced at Only: $770,000
For more Information Call:
(352) 279-4408
Address: 1150 Blarney Street, MINNEOLA, FL 34715
Property Location and Similar Properties
- MLS#: G5090095 ( Residential )
- Street Address: 1150 Blarney Street
- Viewed: 15
- Price: $770,000
- Price sqft: $122
- Waterfront: No
- Year Built: 2021
- Bldg sqft: 6310
- Bedrooms: 6
- Total Baths: 5
- Full Baths: 4
- 1/2 Baths: 1
- Garage / Parking Spaces: 2
- Days On Market: 35
- Additional Information
- Geolocation: 28.5852 / -81.7435
- County: LAKE
- City: MINNEOLA
- Zipcode: 34715
- Subdivision: Ardmore Reserve Ph Iv
- Elementary School: Grassy Lake Elementary
- Middle School: East Ridge Middle
- High School: Lake Minneola High
- Provided by: KELLER WILLIAMS ELITE PARTNERS III REALTY
- Contact: Joa Claircius
- 321-527-5111

- DMCA Notice
-
DescriptionWelcome to your dream home in the sought after community of Ardmore Reserve! Built in 2021, this move in ready property offers a spacious layout with 6 bedrooms and 4.5 bathrooms, including a private mother in law suite with its own entry. Perfect for multi generational living or hosting long term guests, this home provides ample space, privacy, and comfort. The main living space features 5 bedrooms and 3.5 bathrooms, thoughtfully designed for family living. With a modern open design and beautiful new tile flooring that boasts self cleaning grout, this home ensures low maintenance and lasting beauty. The luxury vinyl plank staircases add a contemporary touch, and the freshly cleaned carpet keeps the upstairs cozy and inviting. Adding elegance and convenience is the unique two way staircase, offering two distinct ways to move between levels. Whether youre heading up from the kitchen or down from the bedrooms, this feature enhances the homes flow and accessibility. The heart of the home is the kitchen, where youll find extended cabinets for abundant storage, an oversized island perfect for meal prep or casual dining, and ample counter space to host with ease. The kitchen flows effortlessly into the family room, making it the perfect hub for gatherings. The dining room includes a stylish dry bar, perfect for entertaining. The backyard is a true retreat! Step outside to enjoy an expansive pavered patio complete with a covered area for shaded lounging and a cozy firepit for cool evenings. The unrestricted views provide a serene and private setting, making this space ideal for entertaining, family barbecues, or simply unwinding after a long day. The mother in law suite features its own bedroom, bathroom, and private entrance, offering endless possibilities as a guest retreat, home office, or rental space. The community of Ardmore Reserve is the perfect place to call home, offering a range of amenities and a warm, welcoming atmosphere. Conveniently located near schools, shopping, and dining, this home also boasts an extended pavered driveway for additional parking, making it as functional as it is beautiful. Dont miss your chance to own this exceptional property! Schedule your showing today and discover why this home is perfect for your next chapter.
Payment Calculator
- Principal & Interest -
- Property Tax $
- Home Insurance $
- HOA Fees $
- Monthly -
Features
Building and Construction
- Covered Spaces: 0.00
- Exterior Features: Courtyard, Lighting, Sliding Doors
- Flooring: Carpet, Tile
- Living Area: 5130.00
- Roof: Shingle
Property Information
- Property Condition: Completed
Land Information
- Lot Features: Landscaped
School Information
- High School: Lake Minneola High
- Middle School: East Ridge Middle
- School Elementary: Grassy Lake Elementary
Garage and Parking
- Garage Spaces: 2.00
- Open Parking Spaces: 0.00
Eco-Communities
- Water Source: Public
Utilities
- Carport Spaces: 0.00
- Cooling: Central Air
- Heating: Central
- Pets Allowed: Yes
- Sewer: Public Sewer
- Utilities: Electricity Available, Public, Sewer Available, Water Available
Finance and Tax Information
- Home Owners Association Fee Includes: Pool, Escrow Reserves Fund
- Home Owners Association Fee: 193.00
- Insurance Expense: 0.00
- Net Operating Income: 0.00
- Other Expense: 0.00
- Tax Year: 2024
Other Features
- Appliances: Dishwasher, Dryer, Microwave, Range, Refrigerator, Washer
- Association Name: Ardmore Reserve/Wendy Goodyear
- Association Phone: 407-782-7039
- Country: US
- Interior Features: Ceiling Fans(s), Crown Molding, Eat-in Kitchen, Kitchen/Family Room Combo, PrimaryBedroom Upstairs, Solid Wood Cabinets, Stone Counters, Thermostat, Walk-In Closet(s)
- Legal Description: ARDMORE RESERVE PHASE IV A REPLAT PB 72 PG 39-42 LOT 29 ORB 5717 PG 1338
- Levels: Two
- Area Major: 34715 - Minneola
- Occupant Type: Owner
- Parcel Number: 08-22-26-0303-000-02900
- Views: 15
Nearby Subdivisions
Ardmore Reserve
Ardmore Reserve Ph Ii
Ardmore Reserve Ph Ii A Rep
Ardmore Reserve Ph Iii
Ardmore Reserve Ph Iv
Ardmore Reserve Ph V
Ardmore Reserve Phase Vi
Del Webb Minneola
Del Webb Minneola Ph 2
Eastridge Ph 01
High Pointe Phase 3 Minneola
Highland Oaks
Hill
Hills Of Minneola
Minneola Eastridge Ph Ii Sub
Minneola Highland Oaks Ph 03
Minneola Oak Valley Ph 04b Lt
Minneola Park Ridge On Lake Mi
Minneola Pine Bluff Ph 03
Minneola Quail Valley Ph 05 Lt
Minneola Summerhill Sub
Minneola Tower Ridge
No
Oak Valley Ph 04
Orangebrook
Overlook At Grassy Lake
Overlookgrassy Lake
Park View At The Hills
Park View At The Hills Ph 3
Park Viewhills Ph 1
Park Viewthe Hills Ph 1
Park Viewthe Hills Ph 1 A Rep
Park Viewthe Hills Ph 2 A
Park Viewthe Hills Ph 2 A Re
Quail Valley Estates
Quail Valley Ph 03 Lt 181 Pb
Quail Valley Phase V
Reserveminneola Ph 2c Rep
Reserveminneola Ph 3a
Reserveminneola Ph 3b
Reserveminneola Ph 4
Sugarloaf Mountain
Villagesminneola Hills Ph 1a



