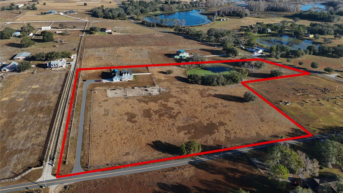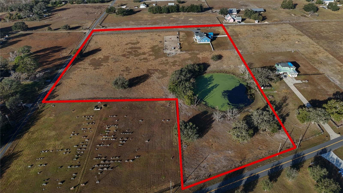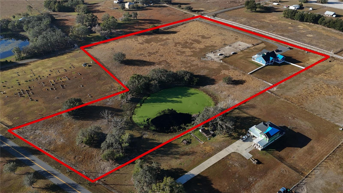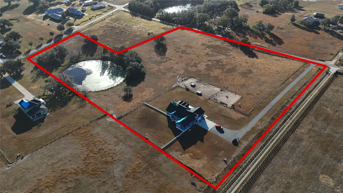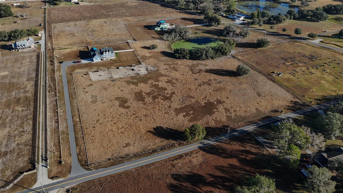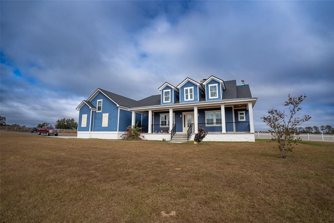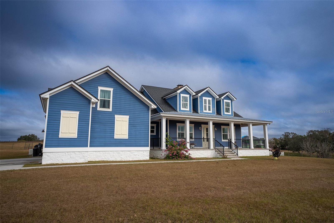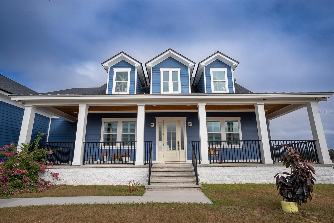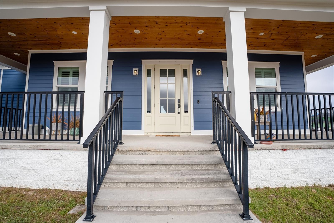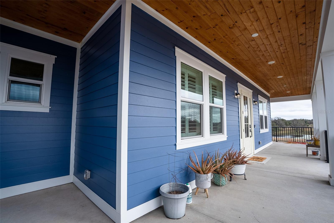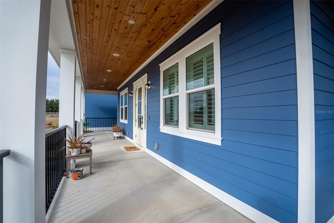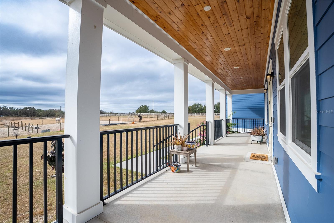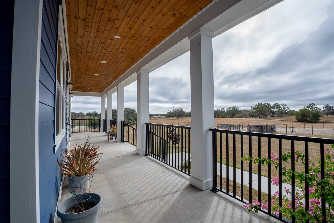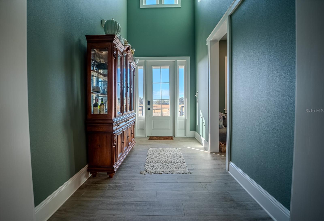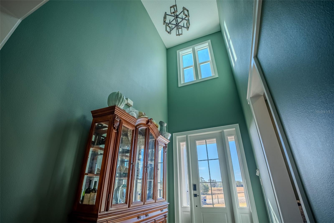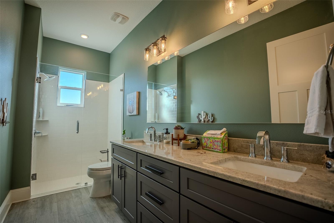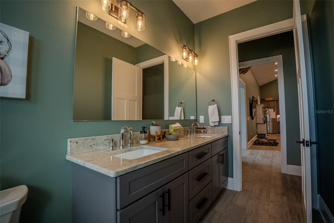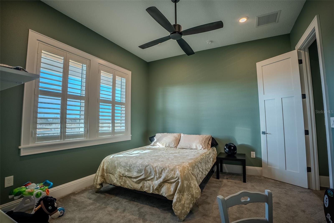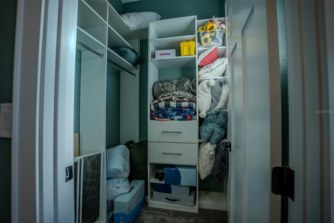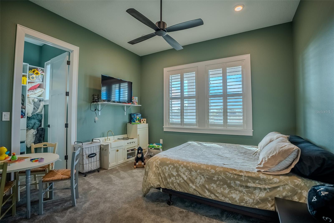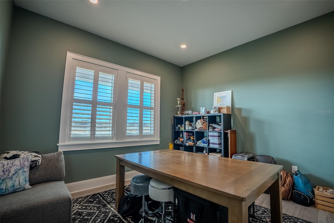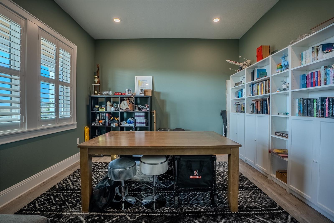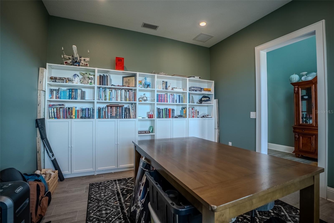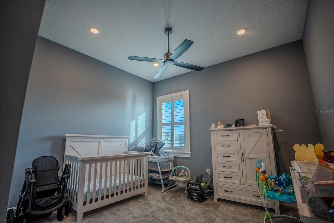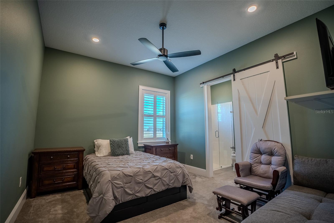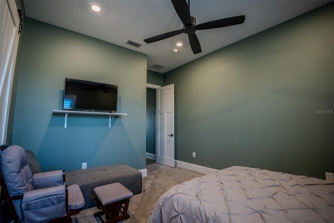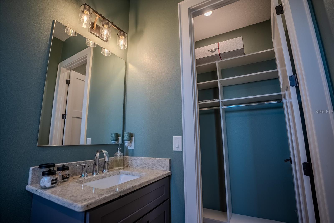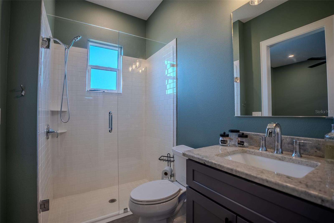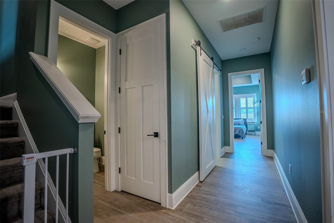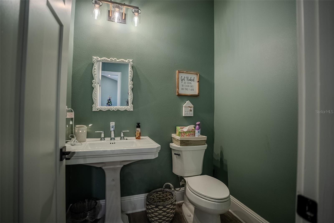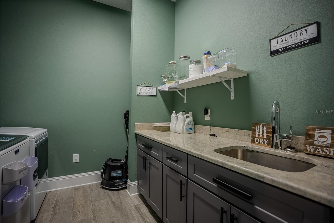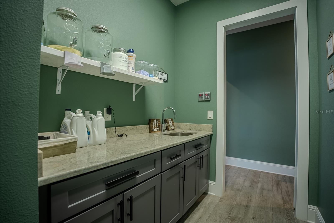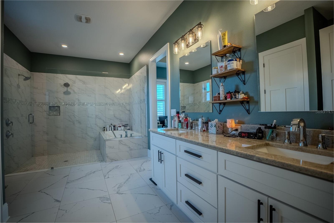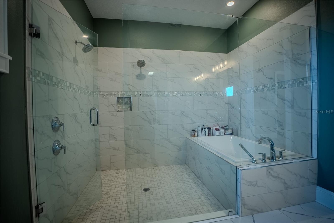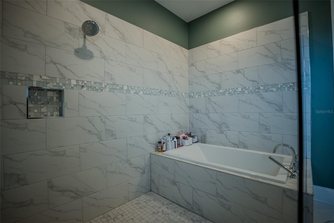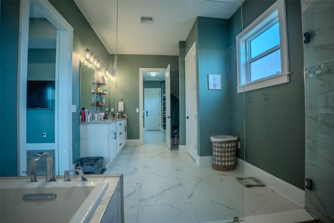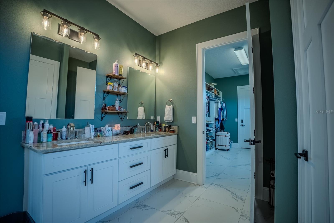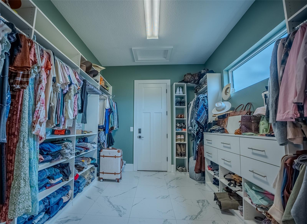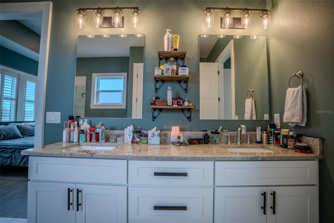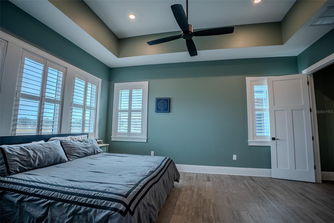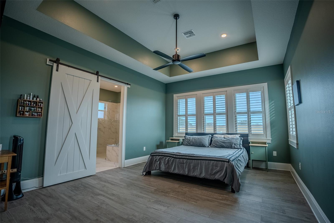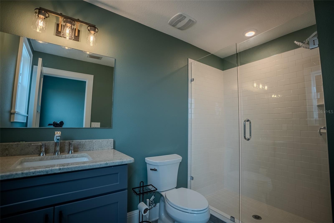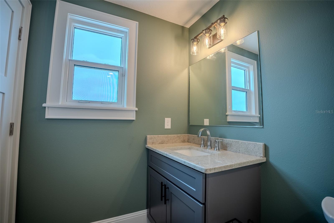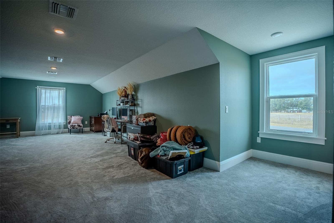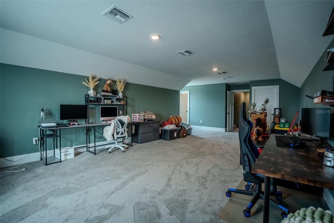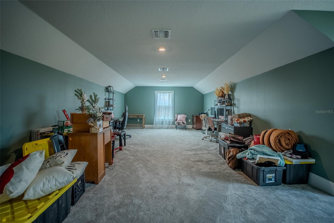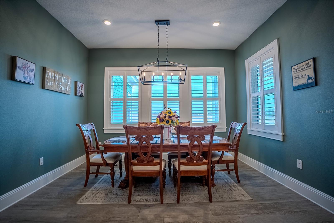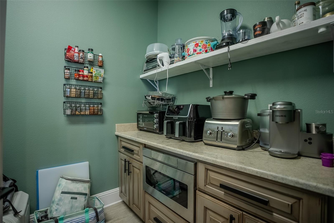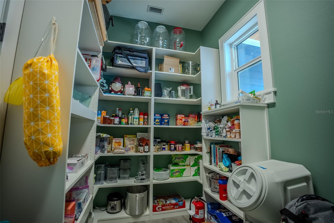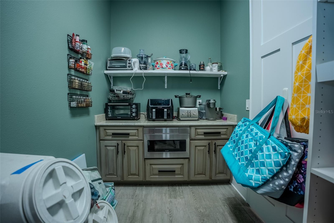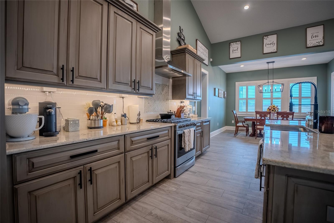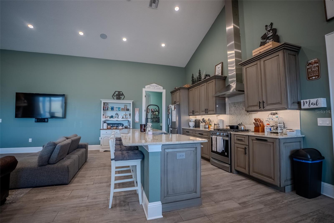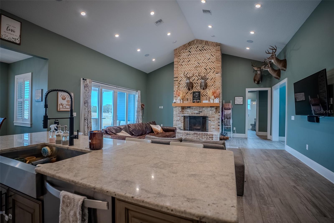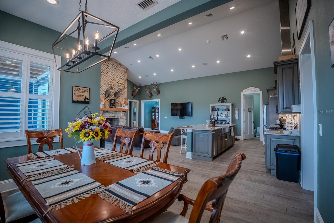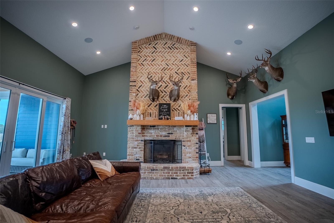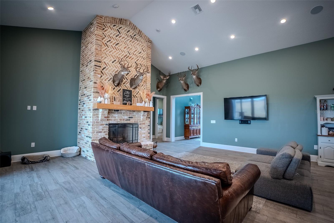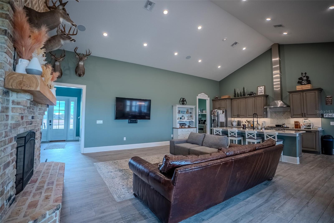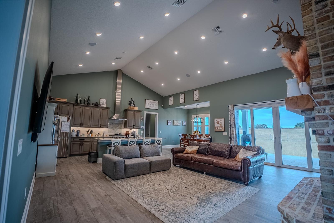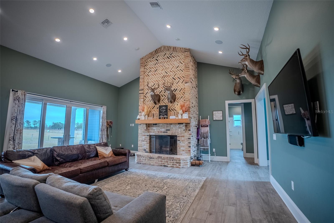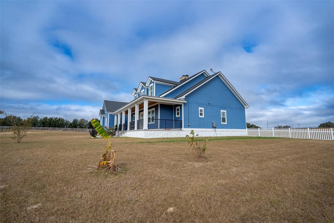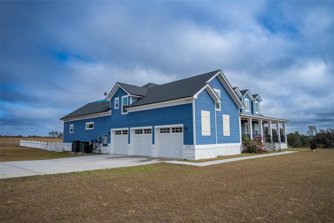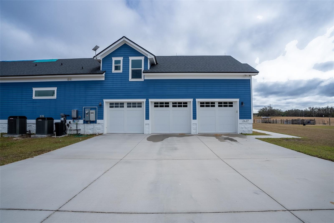Submit an Offer Now!
2437 Bay Lake Loop, GROVELAND, FL 34736
Property Photos
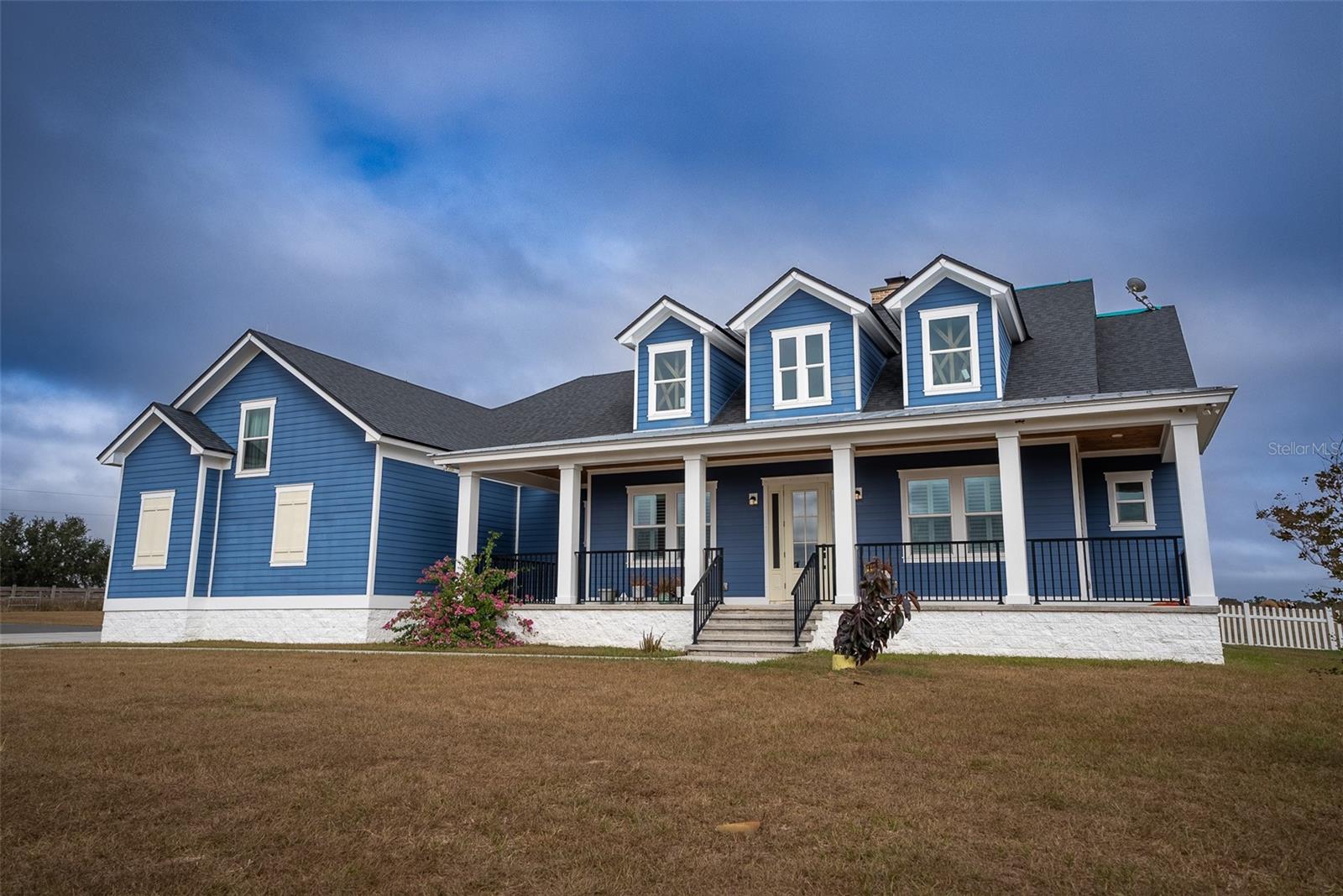
Priced at Only: $999,999
For more Information Call:
(352) 279-4408
Address: 2437 Bay Lake Loop, GROVELAND, FL 34736
Property Location and Similar Properties
Reduced
- MLS#: G5090550 ( Residential )
- Street Address: 2437 Bay Lake Loop
- Viewed: 292
- Price: $999,999
- Price sqft: $185
- Waterfront: No
- Year Built: 2021
- Bldg sqft: 5402
- Bedrooms: 4
- Total Baths: 5
- Full Baths: 4
- 1/2 Baths: 1
- Garage / Parking Spaces: 3
- Days On Market: 361
- Acreage: 10.08 acres
- Additional Information
- Geolocation: 28.4787 / -81.9088
- County: LAKE
- City: GROVELAND
- Zipcode: 34736
- Subdivision: Groveland Farms 162324
- Provided by: COLDWELL BANKER TONY HUBBARD REALTY
- Contact: Tammy Taylor
- 352-394-4031

- DMCA Notice
-
Description*priced below market value* sellers need this property moved! Country living at its finest!! This beautiful custom built 2 story home features 4 bedrooms, 4 bathrooms and a half bath. The bonus room upstairs has a full bath and a closet which could possibly make a fifth bedroom. The possibilities for the bonus room are endless! The open concept living area is great for entertaining with a large great room that flows seamlessly into the kitchen and dining area. The floor to ceiling fireplace in the great room is wood burning and made from chicago reclaimed brick. It is absolutely amazing!! The kitchen offers solid wood cabinets with granite counter tops and stainless steel appliances including a stand alone ice maker. The walk in pantry is a chefs dream with plenty of shelving plus cabinets and counter top for extra work space or storage space. The master suite offers a spacious bedroom, an extra large master bath with dual vanities, a large walk in shower and a tub. You will also find a huge walk in closet. At the end of the closet you will see a room that is secured by a steel door with a key pad, perfect for your gun collection or any other valuables. The additional bedrooms are all very spacious with bedroom #2 having a full bathroom making it very easy for guests to stay over and have privacy. Ohh and get this. The chandelier in the foyer lowers down by a cable for easy cleaning and changing of the light bulbs. How cool is that!! No ladder needed. Due to the ceiling and walls being so tall in the foyer, the owners used laminated veneer lumber in the walls for added stability. There are so many extras included with a few being custom made barn doors throughout the home, cabinets by design in all of the closets, bookshelves and cabinets in the study, a home generator and beautiful wood ceilings on the porches. The home sits on 10 high and dry acres that are completely fenced. There is also a spring fed pond. Bring the animals, theyll love it here too! For those of you that like to hunt or roam the outdoors, richloam wildlife management area is right around the corner. Schedule an appointment to see it. You wont be disappointed! I forgot to mention. It has a brand new roof!!
Payment Calculator
- Principal & Interest -
- Property Tax $
- Home Insurance $
- HOA Fees $
- Monthly -
For a Fast & FREE Mortgage Pre-Approval Apply Now
Apply Now
 Apply Now
Apply NowFeatures
Building and Construction
- Covered Spaces: 0.00
- Exterior Features: Sliding Doors
- Fencing: Fenced, Vinyl, Wire
- Flooring: Carpet, Ceramic Tile
- Living Area: 3681.00
- Roof: Shingle
Property Information
- Property Condition: Completed
Land Information
- Lot Features: In County, Pasture, Paved, Zoned for Horses
Garage and Parking
- Garage Spaces: 3.00
- Open Parking Spaces: 0.00
- Parking Features: Garage Door Opener, Open, Oversized
Eco-Communities
- Water Source: Well
Utilities
- Carport Spaces: 0.00
- Cooling: Central Air
- Heating: Central, Electric
- Sewer: Septic Tank
- Utilities: Electricity Connected, Phone Available, Propane
Finance and Tax Information
- Home Owners Association Fee: 0.00
- Insurance Expense: 0.00
- Net Operating Income: 0.00
- Other Expense: 0.00
- Tax Year: 2023
Other Features
- Appliances: Convection Oven, Cooktop, Dishwasher, Disposal, Ice Maker, Microwave, Refrigerator, Tankless Water Heater, Water Filtration System
- Country: US
- Furnished: Unfurnished
- Interior Features: Ceiling Fans(s), Kitchen/Family Room Combo, Open Floorplan, Primary Bedroom Main Floor, Solid Surface Counters, Solid Wood Cabinets, Split Bedroom, Vaulted Ceiling(s), Walk-In Closet(s), Window Treatments
- Legal Description: GROVELAND FARMS 16-23-24 N 272 FT OF TRACT 57 LYING SW'LY OF CR 565 TRACT 58 PB 2 PGS 10-11 ORB 5735 PG 606
- Levels: Two
- Area Major: 34736 - Groveland
- Occupant Type: Vacant
- Parcel Number: 01-22-24-2500-057-00001
- Style: Craftsman
- Views: 292
Nearby Subdivisions
0003
Bellevue At Estates
Blue Spring Reserve
Bluff Lake Estates
Brighton
Cascades Of Groveland
Cascades Of Groveland Phas 1 B
Cascades Of Groveland Phase 2
Cascades Of Groveland Phase 6
Cascades Of Groveland Trilogy
Cascades Of Grovelandtrilogy
Cascades Of Phase 1 2000
Cascadesgroveland Ph 01
Cascadesgroveland Ph 1
Cascadesgroveland Ph 2
Cascadesgroveland Ph 41
Cascadesgroveland Ph 5
Cascadesgroveland Ph 6
Cascadesgrovelandph 5
Cascadesgrovelandph 6
Cascadesgrvland Ph 6
Cascadesgrvlandph 6
Cherry Lake Landing Rep Sub
Cherry Lake Oaks
Cherryridge At Estates
Cranes Landing Ph 01
Crestridge At Estates
Cypress Bluff Ph 1
Cypress Oaks Ph 2
Cypress Oaks Ph I
Cypress Oaks Ph Ii
Cypress Oaks Phase Iii A Repla
Eagle Pointe Estates Ph Ii
Eagle Pointe Ph Iii Sub
Eagle Pointe Ph Iv
Garden City Ph 1a
Garden City Ph 1d
Great Blue Heron Estates
Groveland
Groveland Cascades Groveland P
Groveland Cherry Lake Oaks
Groveland Eagle Pines
Groveland Farms
Groveland Farms 022324
Groveland Farms 032224
Groveland Farms 09-23-24
Groveland Farms 092324
Groveland Farms 152324
Groveland Farms 162324
Groveland Farms 21-23-24
Groveland Farms 212324
Groveland Farms 282324
Groveland Farms R24t22s35
Groveland Groveland Farms 1822
Groveland Lake Catherine Shore
Groveland Lexington Village Ph
Groveland Park Central Lt 01
Groveland Preserve At Sunrise
Groveland Quail Landing
Groveland Sunrise Ridge
Groveland Village Estates Sub
Hidden Ridge 50s
Lake Catherine Shores
Lake Douglas Preserve
Lake Emma Estates
Lake Emma Sub
Lake Lucy Estates
Lexington Village Ph 01
Lexington Vlg Ph I
Meadow Pointe 50s
Meadow Pointe 70s
None
North Park Heights
Not On The List
Parkside At Cherry Lake
Parkside At Estates
Phillips Landing
Phillips Lndg
Pleasure Cove
Preserve At Sunrise
Preserve At Sunrise Phase 2
Preservesunrise Ph 2
Preservesunrise Ph 3
Rainwood
Ranch Club Sub
Silver Eagle Reserve
Stewart Lake Preserve
Sunset Landing Sub
Trinity Lakes
Trinity Lakes 50
Trinity Lakes 60
Trinity Lakes Ph 1
Trinity Lakes Ph 1 2
Trinity Lakes Ph 3
Trinity Lakes Ph I
Trinity Lakes Phase 3
Trinity Lakes Phase 4
Villa City
Villa City Rep
Vineyard
Waterside At Estates At Cherry
Waterside Pointe Ph 2a
Waterside Pointe Ph 2b
Waterside Pointe Ph 3
Waterstone
Waterstone 40mu
Waterstone 50mu
Westwood Ph Ii
Wilson Estates




