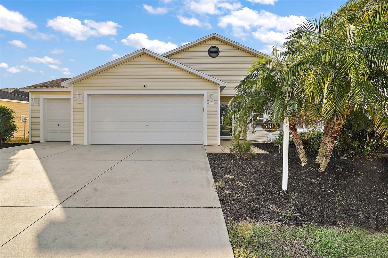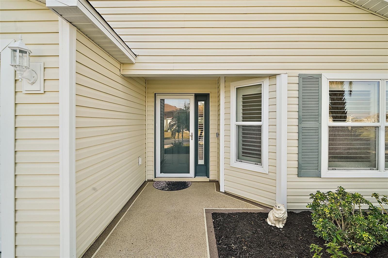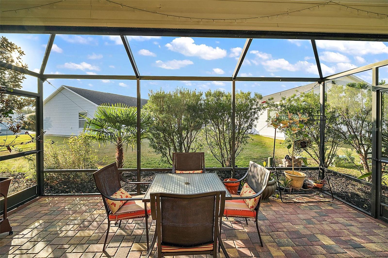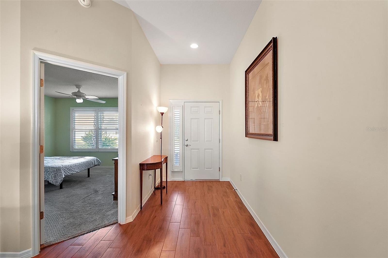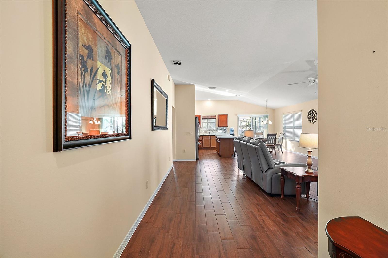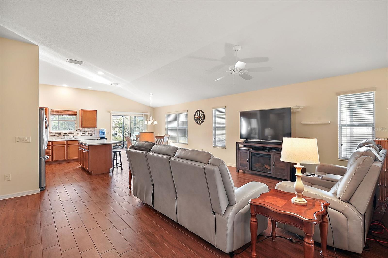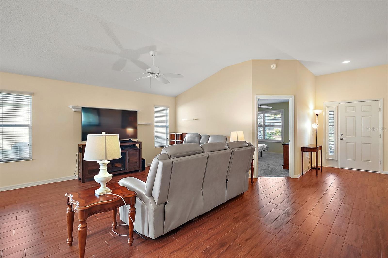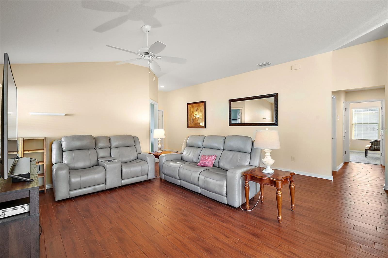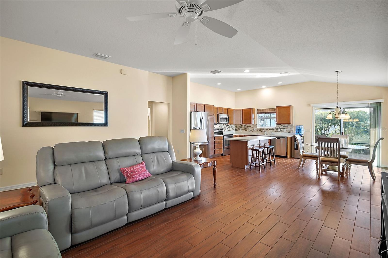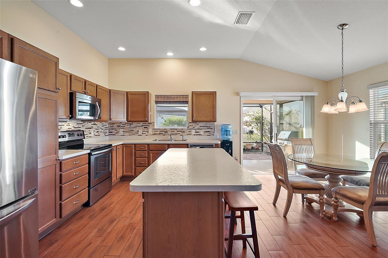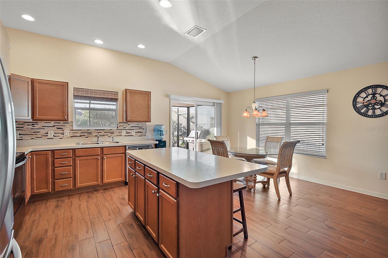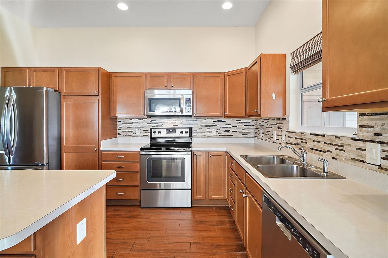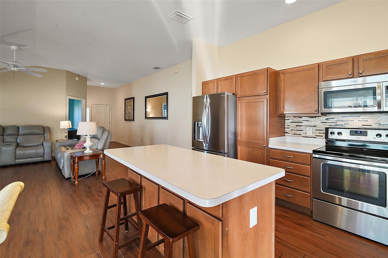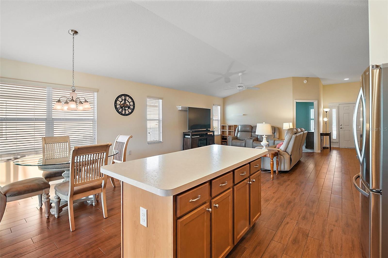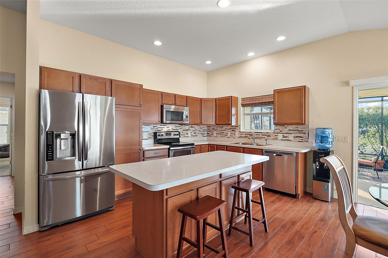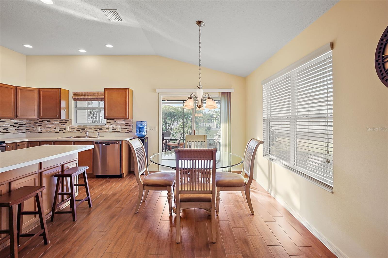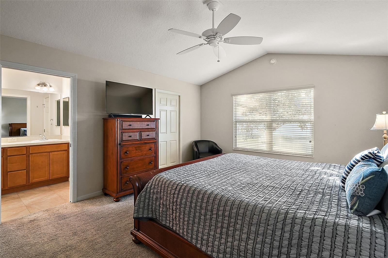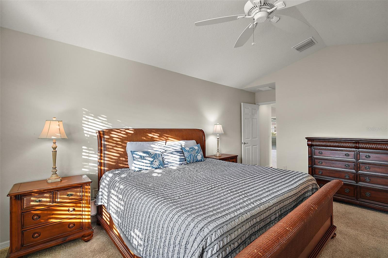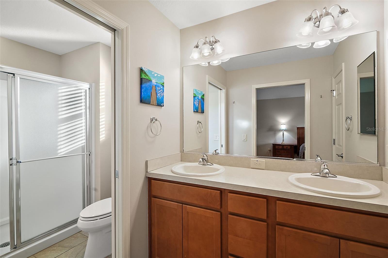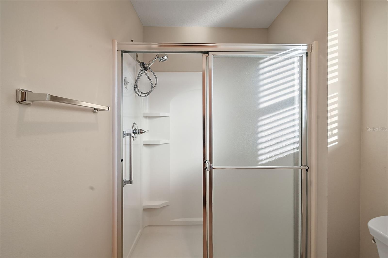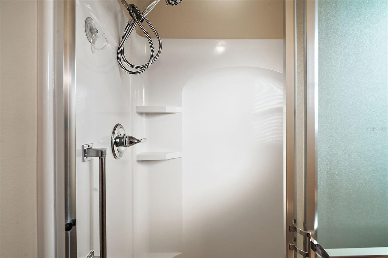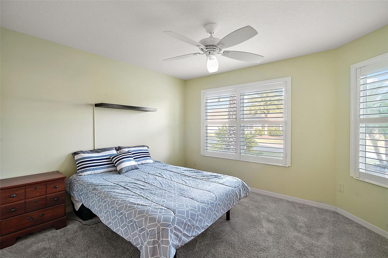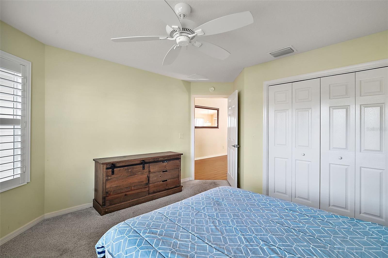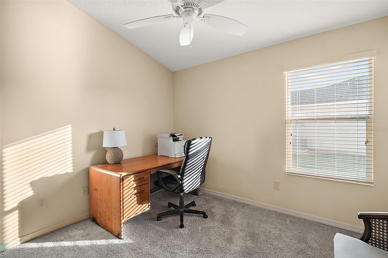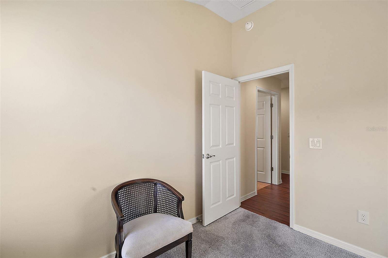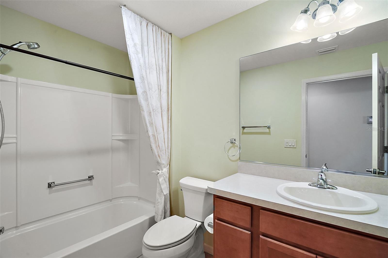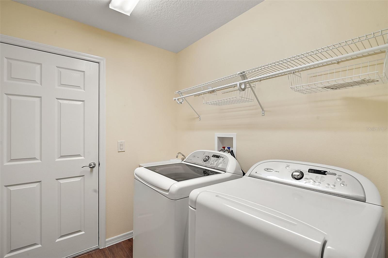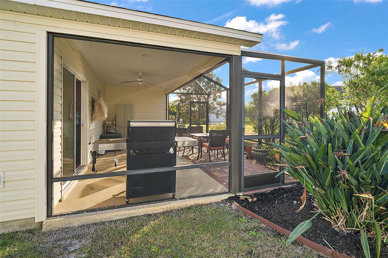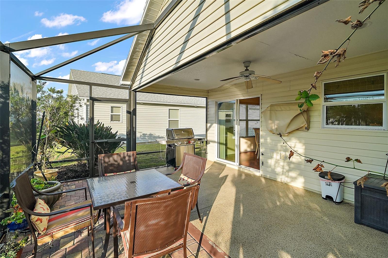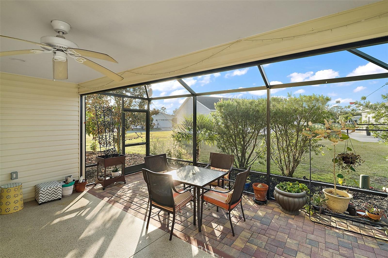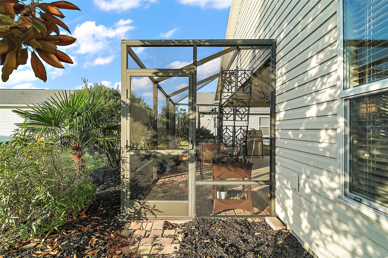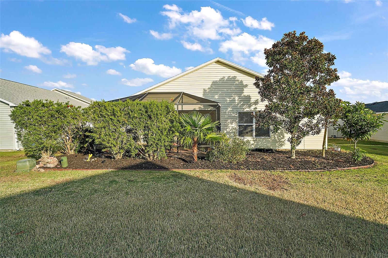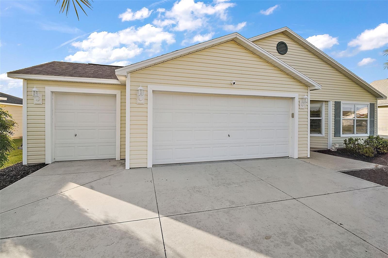Submit an Offer Now!
3810 Cosmos Way, THE VILLAGES, FL 32163
Property Photos
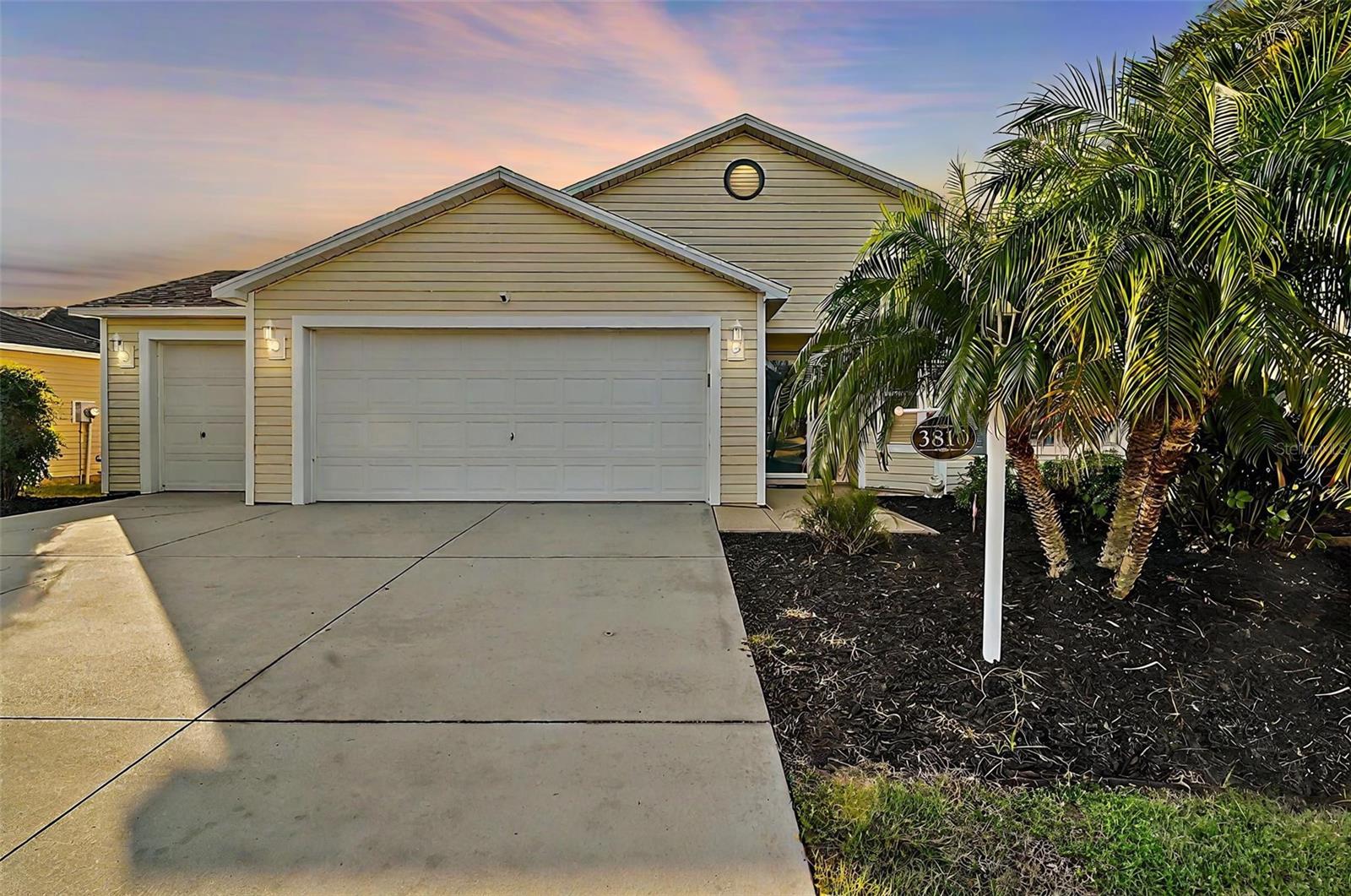
Priced at Only: $389,500
For more Information Call:
(352) 279-4408
Address: 3810 Cosmos Way, THE VILLAGES, FL 32163
Property Location and Similar Properties
- MLS#: G5090733 ( Residential )
- Street Address: 3810 Cosmos Way
- Viewed: 2
- Price: $389,500
- Price sqft: $167
- Waterfront: No
- Year Built: 2013
- Bldg sqft: 2339
- Bedrooms: 3
- Total Baths: 2
- Full Baths: 2
- Garage / Parking Spaces: 2
- Days On Market: 7
- Additional Information
- Geolocation: 28.8407 / -82.0059
- County: SUMTER
- City: THE VILLAGES
- Zipcode: 32163
- Subdivision: The Villages
- Provided by: RE/MAX PREMIER REALTY LADY LK
- Contact: Matthew Roberts LLC
- 352-753-2029

- DMCA Notice
-
DescriptionNestled in the desirable village of hillsborough, this charming 3/2 seabreeze home offers an oversized two car + golf car garage, large lanai with a birdcage extension, rear privacy (no kissing lanais), a stunning kitchen, and a prime location just minutes from brownwood paddock square. The front exterior features a large driveway leading to a beautifully landscaped entryway, complete with a storm door and a freshly painted door with a glass side window panel. Inside, the open concept living and dining areas boast vaulted and peaked ceilings and stunning wood look tile flooring, creating an airy atmosphere. The dining room is conveniently located off the kitchen and features a nice chandelier, a large window, and sliding doors that open to the lanai. The spacious kitchen is designed with a center island featuring an eat at bar, custom tile backsplash, stainless steel appliances, recessed lighting, and a window that overlooks the backyard. The primary bedroom offers peaked ceilings, a window view of the backyard, a walk in closet, and an ensuite bathroom featuring double sinks, a linen closet, and a pocket door leading to a private water closet and walk in shower with glass sliding doors. Bedrooms two and three both feature double bi fold doors leading to built in closets. The guest bath includes a tub/shower, a single vanity, and a large mirror. The laundry room offers shelving above the washer and dryer and a utility sink. The oversized two car + golf car garage provides plenty of room for all your storage needs. Conveniently located just two miles from brownwood paddock square, 1. 5 miles from the eisenhower regional recreation center, and one mile from the bradenton village recreation center, with shopping at colony plaza only 2. 5 miles away, this home combines accessibility with an active and vibrant lifestyle. The village of hillsborough offers picturesque golf courses, scenic walking trails, and quick access to dining, shopping, and entertainment, providing the perfect balance of tranquility and convenience.
Payment Calculator
- Principal & Interest -
- Property Tax $
- Home Insurance $
- HOA Fees $
- Monthly -
Features
Building and Construction
- Builder Model: SEABREEZE
- Covered Spaces: 0.00
- Exterior Features: Lighting, Rain Gutters, Sliding Doors
- Flooring: Carpet, Tile
- Living Area: 1501.00
- Roof: Shingle
Land Information
- Lot Features: Landscaped, Near Golf Course
Garage and Parking
- Garage Spaces: 2.00
- Open Parking Spaces: 0.00
- Parking Features: Golf Cart Garage, Golf Cart Parking
Eco-Communities
- Water Source: Public
Utilities
- Carport Spaces: 0.00
- Cooling: Central Air
- Heating: Central
- Pets Allowed: Breed Restrictions
- Sewer: Public Sewer
- Utilities: Electricity Available, Electricity Connected
Amenities
- Association Amenities: Clubhouse, Fence Restrictions, Golf Course, Park, Pickleball Court(s), Playground, Pool, Racquetball, Recreation Facilities, Shuffleboard Court, Tennis Court(s), Vehicle Restrictions
Finance and Tax Information
- Home Owners Association Fee Includes: Pool, Recreational Facilities
- Home Owners Association Fee: 0.00
- Insurance Expense: 0.00
- Net Operating Income: 0.00
- Other Expense: 0.00
- Tax Year: 2024
Other Features
- Appliances: Dishwasher, Dryer, Microwave, Range, Refrigerator, Washer
- Country: US
- Interior Features: Ceiling Fans(s), Eat-in Kitchen, High Ceilings, Living Room/Dining Room Combo, Open Floorplan, Primary Bedroom Main Floor, Walk-In Closet(s)
- Legal Description: LOT 123 THE VILLAGES OF SUMTER UNIT NO. 221 PB 14 PGS 11-11D
- Levels: One
- Area Major: 32163 - The Villages
- Occupant Type: Owner
- Parcel Number: G16G123
- Possession: Close of Escrow
- Zoning Code: RESI
Nearby Subdivisions
Not On List
Pine Ridge
Southern Oaks
Southern Oaks Kate Villas
Southern Oaks Ryn Villas
Southern Oaks Un 24
The Villages
The Villages Of Fenney
The Villages Of Southern Oaks
The Villages Of St Johns
The Villagessouthern Oaks Un 1
Vilagessouthern Oaks Patricia
Village Of Hawkins
Village Of Richmond
Villagefenney
Villagefenney Hyacinth Villas
Villagefenney Live Oak Villas
Villagefenney Magnolia Villas
Villagefenney Un 2
Villagefenney Un 3
Villages
Villages Of Southern Oaks
Villages Of Sumter
Villages Of Sumter Bokeelia Vi
Villages Of Sumter Lauren Vill
Villages Of Sumter Leyton Vill
Villages Of Sumter Megan Villa
Villagesfruitland Park Reagan
Villagesfruitland Park Un 26
Villagesfruitland Park Un 28
Villagesfruitland Park Un 32
Villagesfruitland Park Un 35
Villagessouthern Oaks Austin
Villagessouthern Oaks Blake V
Villagessouthern Oaks Laine V
Villagessouthern Oaks Un 110
Villagessouthern Oaks Un 126
Villagessouthern Oaks Un 135
Villagessouthern Oaks Un 43
Villagessouthern Oaks Un 67
Villagessouthern Oaks Un 72
Villagessouthern Oaks Un 85
Villagessouthern Oaks Un 89
Villagessumter
Villagessumter Kelsea Villas
Villagessumter Un 194
Villageswildwood Alden Bungal



