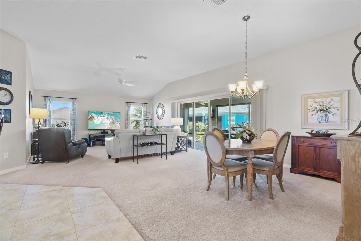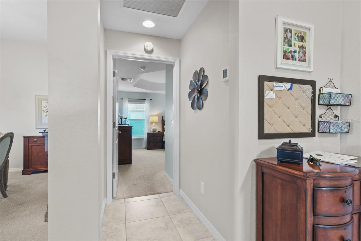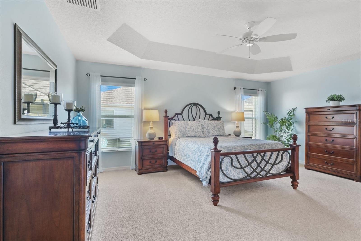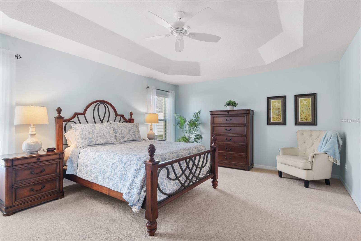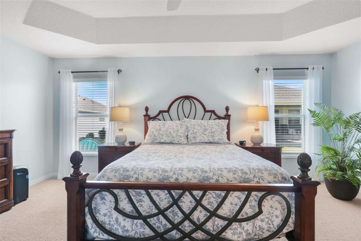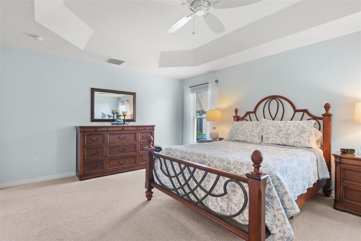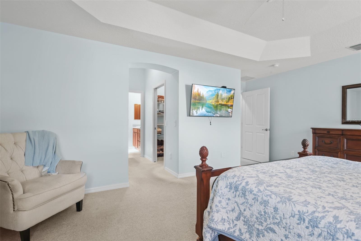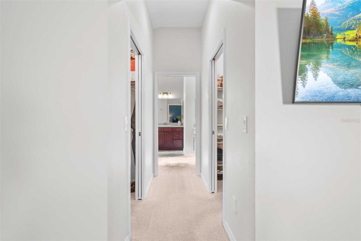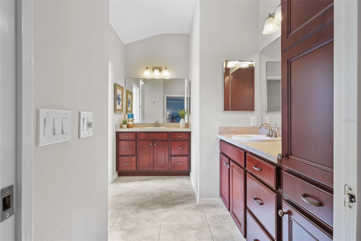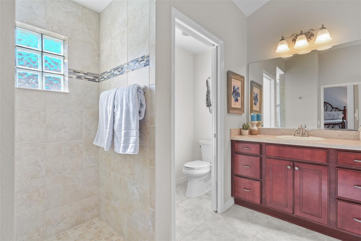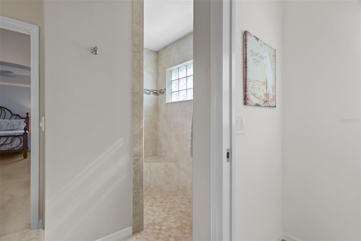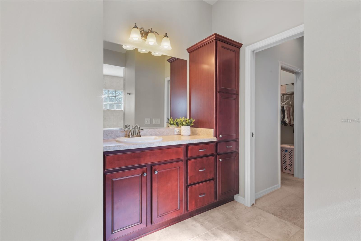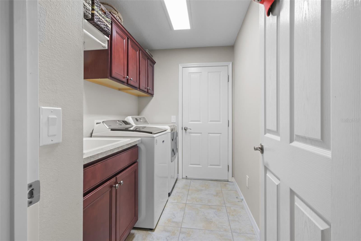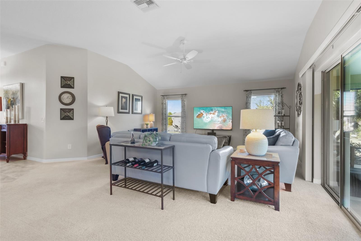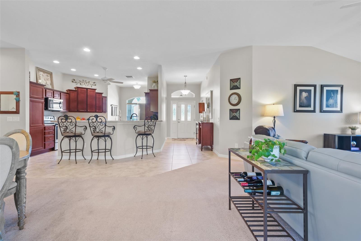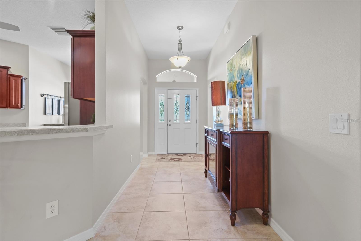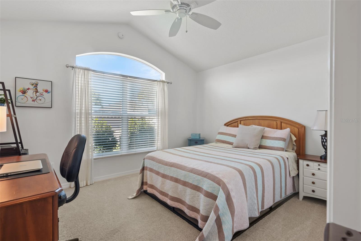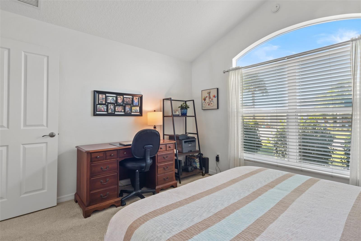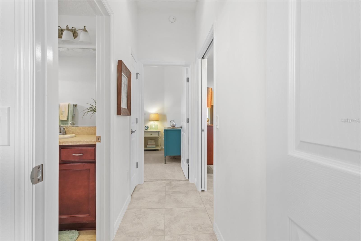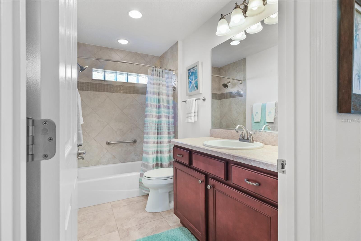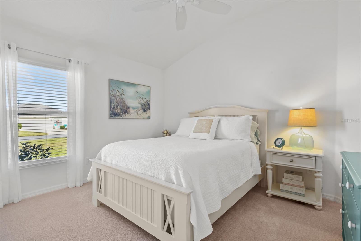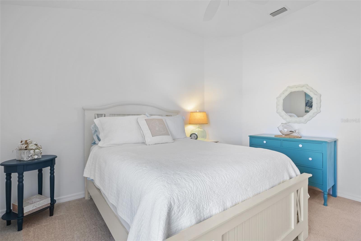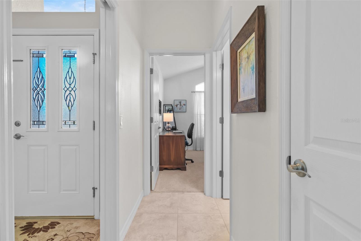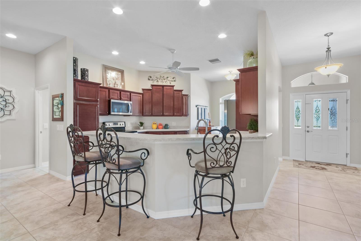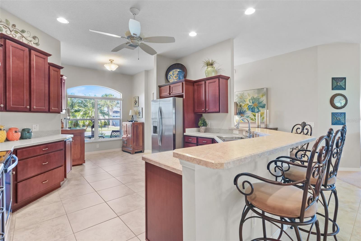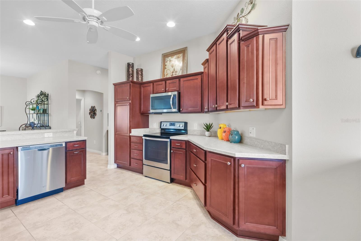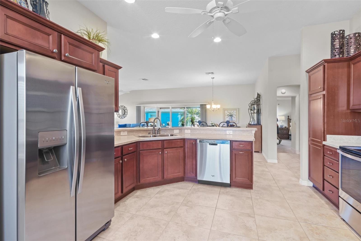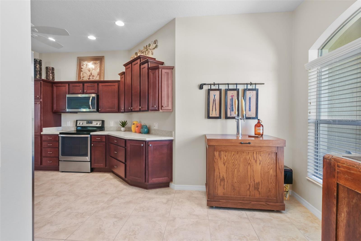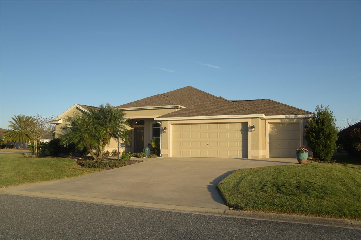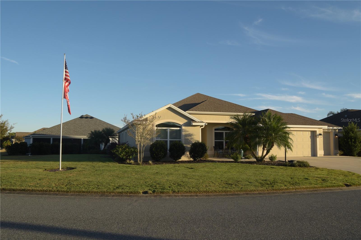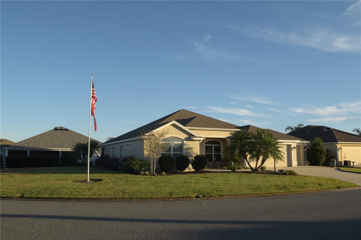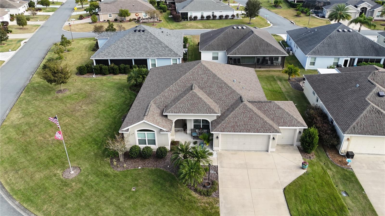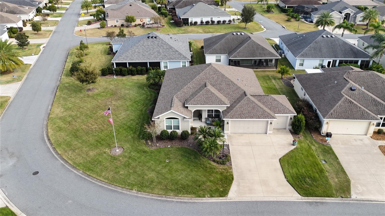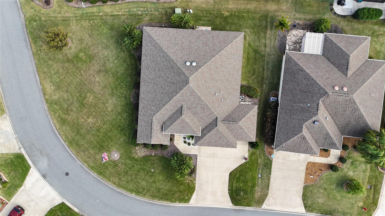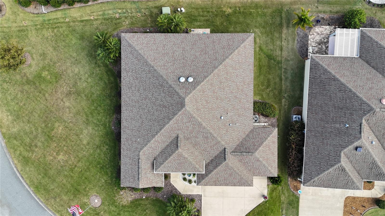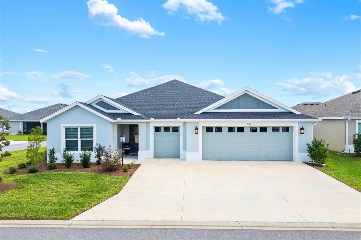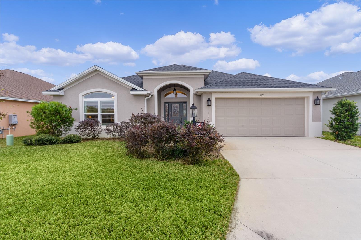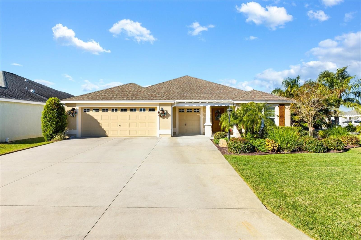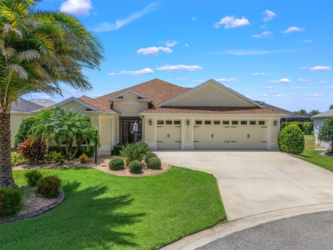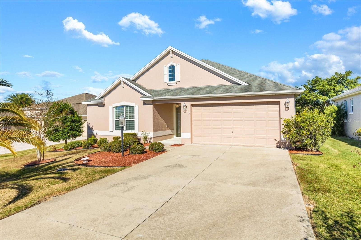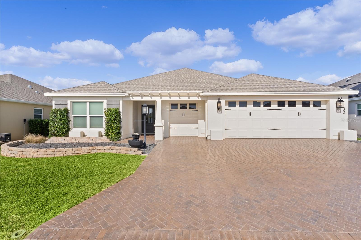Submit an Offer Now!
3403 Rabbit Run Path, THE VILLAGES, FL 32163
Property Photos
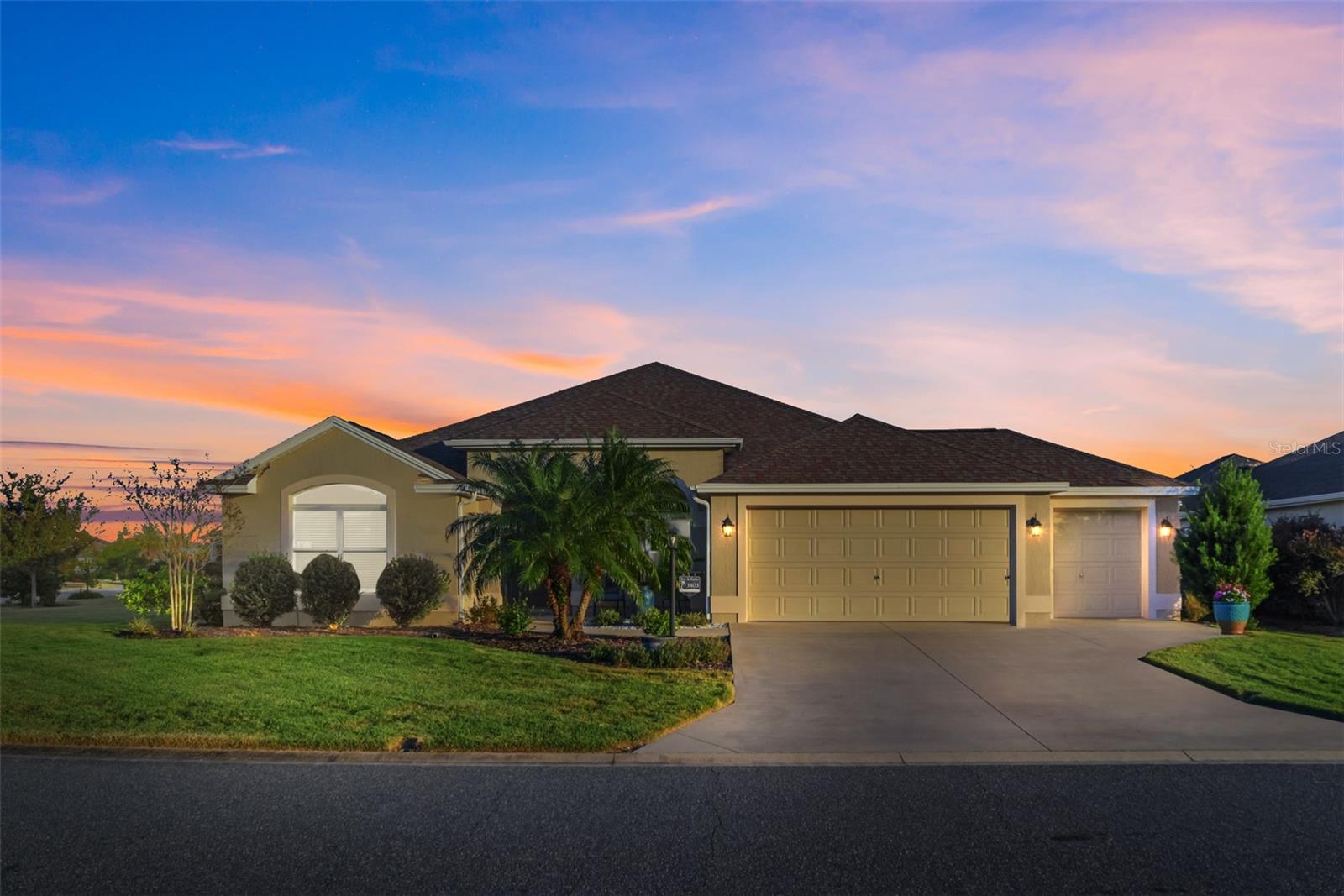
Priced at Only: $638,000
For more Information Call:
(352) 279-4408
Address: 3403 Rabbit Run Path, THE VILLAGES, FL 32163
Property Location and Similar Properties
Adult Community
- MLS#: G5091122 ( Residential )
- Street Address: 3403 Rabbit Run Path
- Viewed: 5
- Price: $638,000
- Price sqft: $268
- Waterfront: No
- Year Built: 2014
- Bldg sqft: 2380
- Bedrooms: 3
- Total Baths: 2
- Full Baths: 2
- Garage / Parking Spaces: 2
- Days On Market: 2
- Additional Information
- Geolocation: 28.8511 / -81.9656
- County: SUMTER
- City: THE VILLAGES
- Zipcode: 32163
- Subdivision: Villages Of Sumter
- Provided by: GILBO REALTY LLC
- Contact: Steve Bedell
- 315-752-9513

- DMCA Notice
-
DescriptionPerfect house, perfect location! That's what you're looking at with this pristine oversized Gardenia model. Go north and you're at Lake Sumter Landing, go west and you're at Paddock square in Brownwood! Can't find a pool home you like? No problem, this corner lot has room for a pool, custom designed just the way you like it! Wonderfully located in the Village of Charlotte, this home has many upgrades and amenities. how about a new heat pump in 2023, new exterior paint the same year, and hard wearing epoxy flooring in the garage. Did I mention it was a two car garage PLUS the golf cart garage? Check out the tray ceiling in the master bedroom and the two walk in closets too while you enjoy the enhanced landscaping. The den can be easily made into a third bedroom with the addition of a closet! There's also a whole house water filtration system! Located close to golf, shopping and town squares but on a quiet street, this is one to add to your MUST SEE list!
Payment Calculator
- Principal & Interest -
- Property Tax $
- Home Insurance $
- HOA Fees $
- Monthly -
Features
Building and Construction
- Builder Model: Gardenia
- Covered Spaces: 0.00
- Exterior Features: Irrigation System
- Flooring: Carpet, Ceramic Tile, Concrete
- Living Area: 2035.00
- Roof: Shingle
Property Information
- Property Condition: Completed
Garage and Parking
- Garage Spaces: 2.00
- Open Parking Spaces: 0.00
- Parking Features: Garage Door Opener, Golf Cart Garage
Eco-Communities
- Water Source: Public
Utilities
- Carport Spaces: 0.00
- Cooling: Central Air
- Heating: Central, Electric, Heat Pump
- Pets Allowed: Number Limit, Yes
- Sewer: Public Sewer
- Utilities: Electricity Connected, Sewer Connected, Water Connected
Finance and Tax Information
- Home Owners Association Fee: 0.00
- Insurance Expense: 0.00
- Net Operating Income: 0.00
- Other Expense: 0.00
- Tax Year: 2023
Other Features
- Appliances: Built-In Oven, Dishwasher, Disposal, Dryer, Microwave, Range, Refrigerator, Washer, Water Filtration System
- Country: US
- Furnished: Unfurnished
- Interior Features: Ceiling Fans(s), Eat-in Kitchen, High Ceilings, Walk-In Closet(s), Window Treatments
- Legal Description: LOT 81 THE VILLAGES OF SUMTER UNIT NO 182 PB 14 PGS 27-27B
- Levels: One
- Area Major: 32163 - The Villages
- Occupant Type: Owner
- Parcel Number: G12K081
- Style: Ranch
- Zoning Code: PUD
Similar Properties
Nearby Subdivisions
Not On List
Pine Ridge
Southern Oaks
Southern Oaks Kate Villas
Southern Oaks Ryn Villas
Southern Oaks Un 24
The Villages
The Villages Of Fenney
The Villages Of Southern Oaks
The Villages Of St Johns
The Villagessouthern Oaks Un 1
Vilagessouthern Oaks Patricia
Village Of Hawkins
Village Of Richmond
Villagefenney
Villagefenney Bougainvillea V
Villagefenney Hyacinth Villas
Villagefenney Live Oak Villas
Villagefenney Magnolia Villas
Villagefenney Un 2
Villagefenney Un 3
Villages
Villages Of Southern Oaks
Villages Of Sumter
Villages Of Sumter Bokeelia Vi
Villages Of Sumter Lauren Vill
Villages Of Sumter Leyton Vill
Villages Of Sumter Megan Villa
Villagesfruitland Park Reagan
Villagesfruitland Park Un 28
Villagesfruitland Park Un 32
Villagesfruitland Park Un 35
Villagessouthern Oaks Austin
Villagessouthern Oaks Laine V
Villagessouthern Oaks Un 110
Villagessouthern Oaks Un 126
Villagessouthern Oaks Un 135
Villagessouthern Oaks Un 43
Villagessouthern Oaks Un 47
Villagessouthern Oaks Un 67
Villagessouthern Oaks Un 72
Villagessouthern Oaks Un 85
Villagessouthern Oaks Un 89
Villagessumter
Villagessumter Kelsea Villas
Villagessumter Un 194
Villageswildwood Alden Bungal



