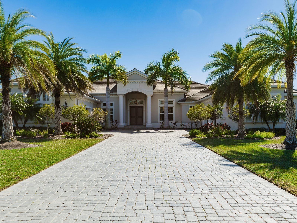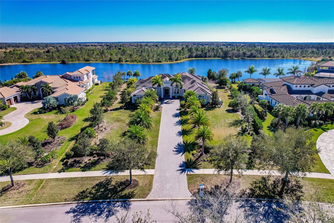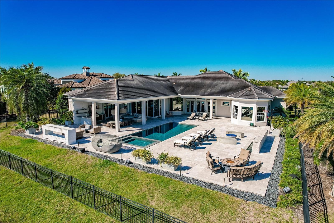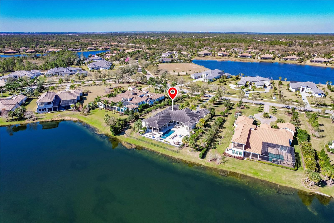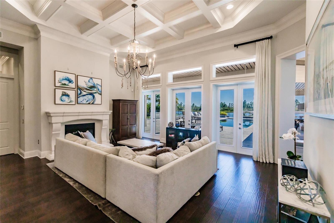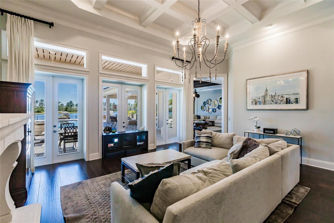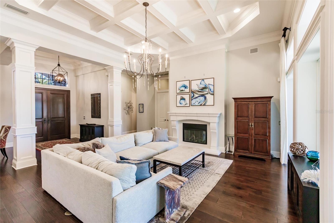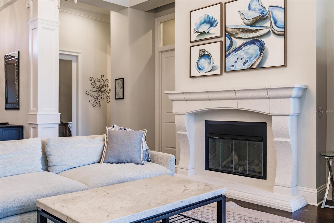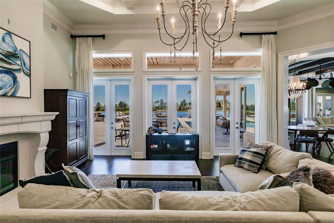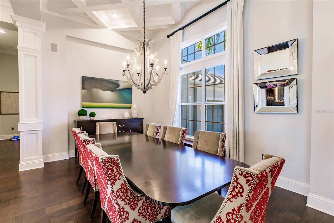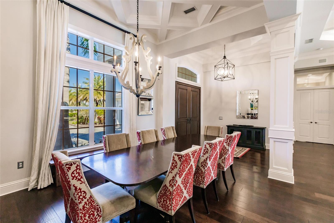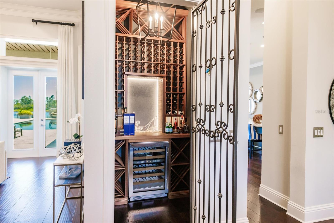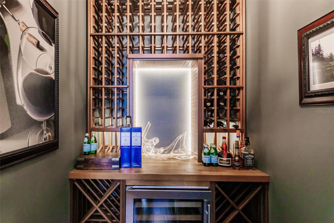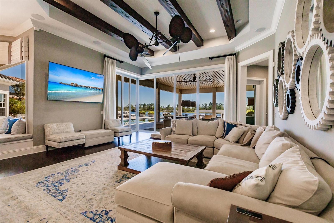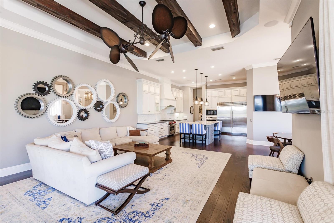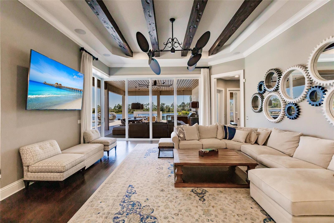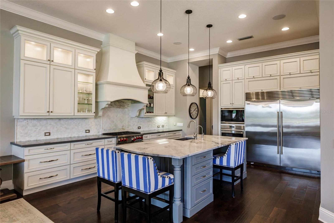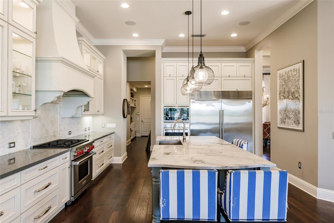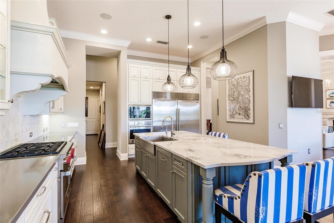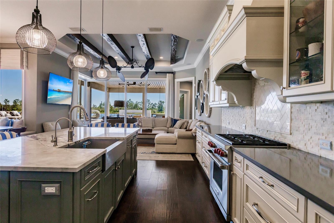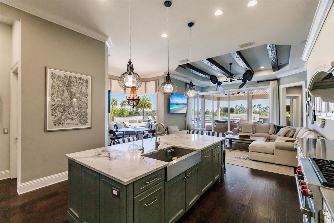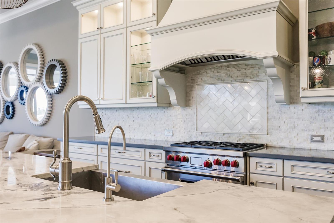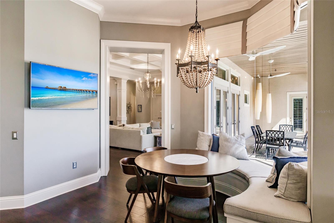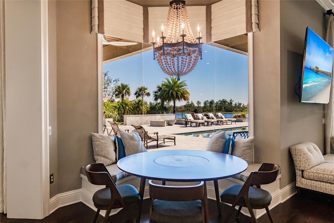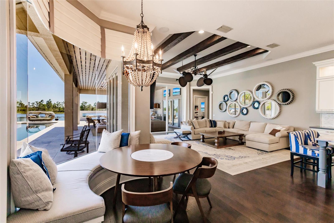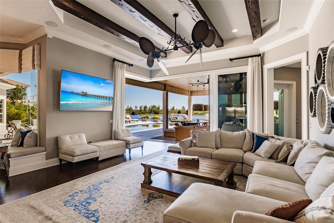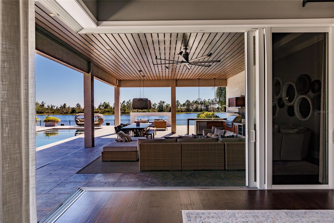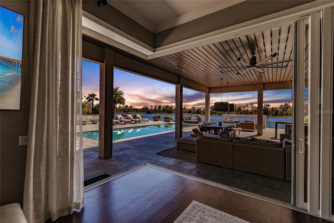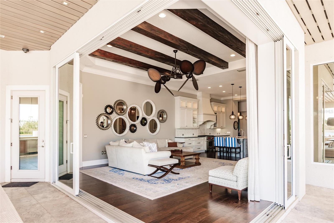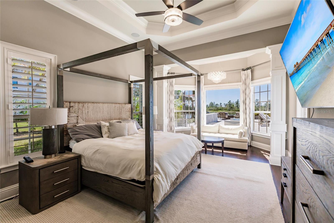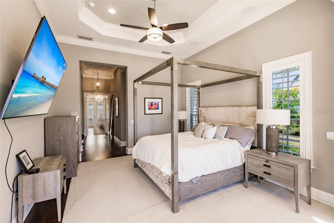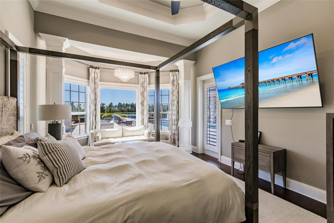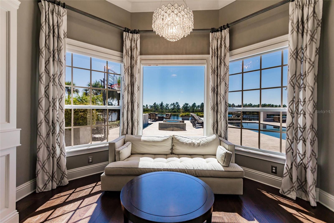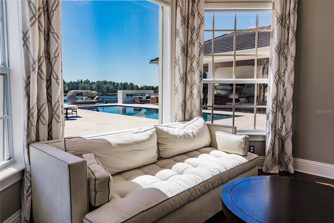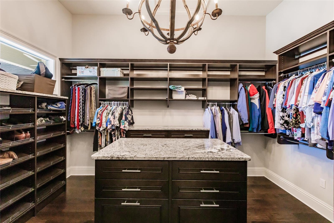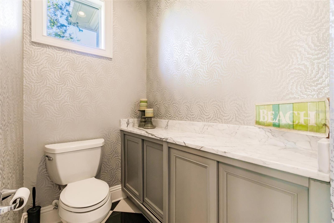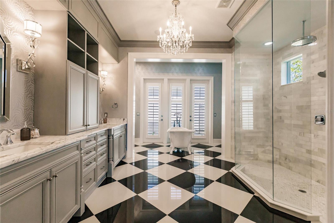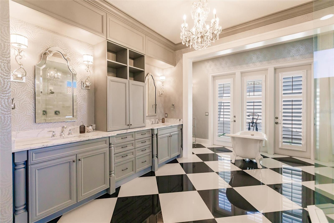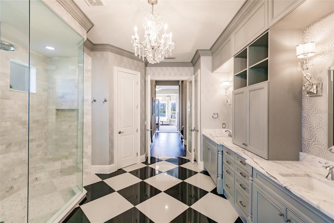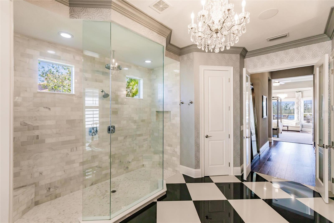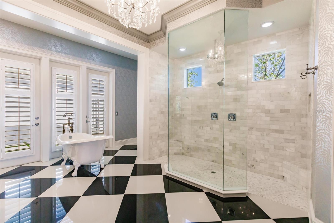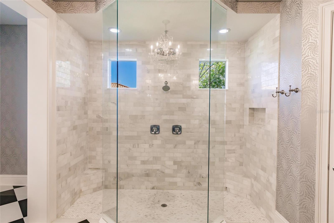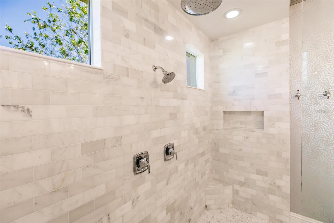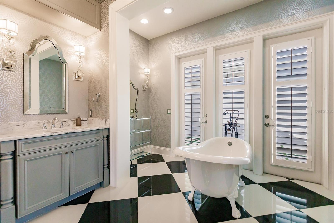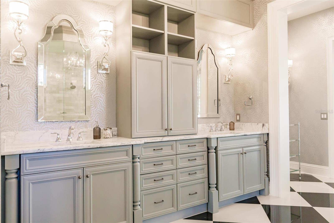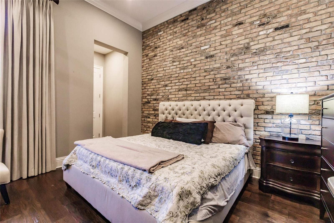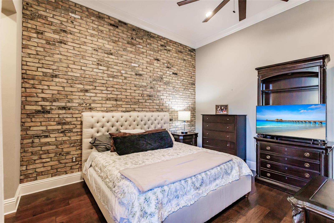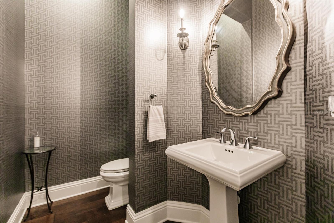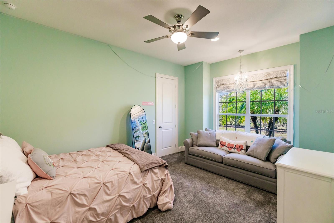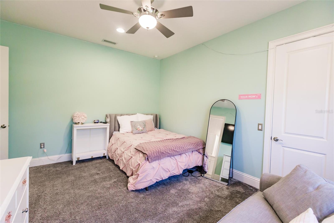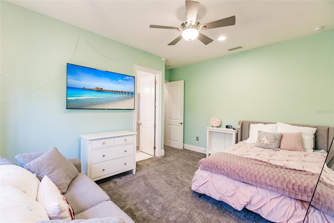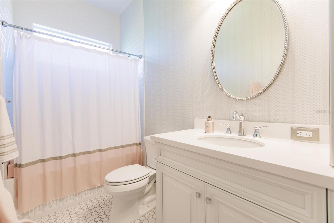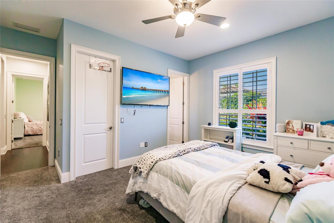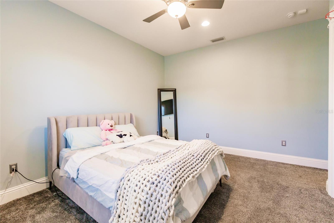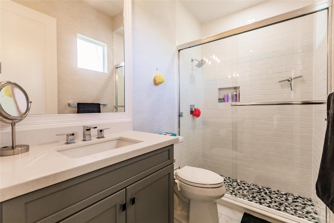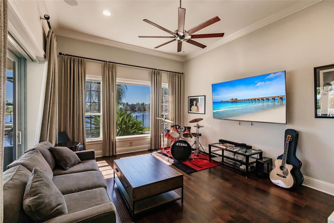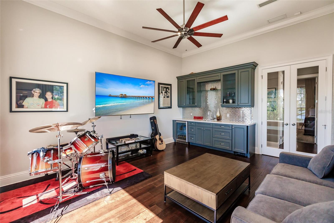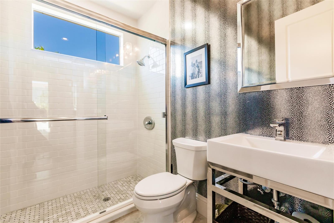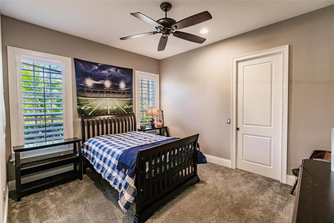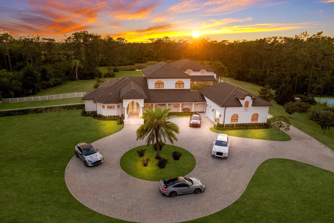Submit an Offer Now!
20910 Parkstone Terrace, BRADENTON, FL 34202
Property Photos
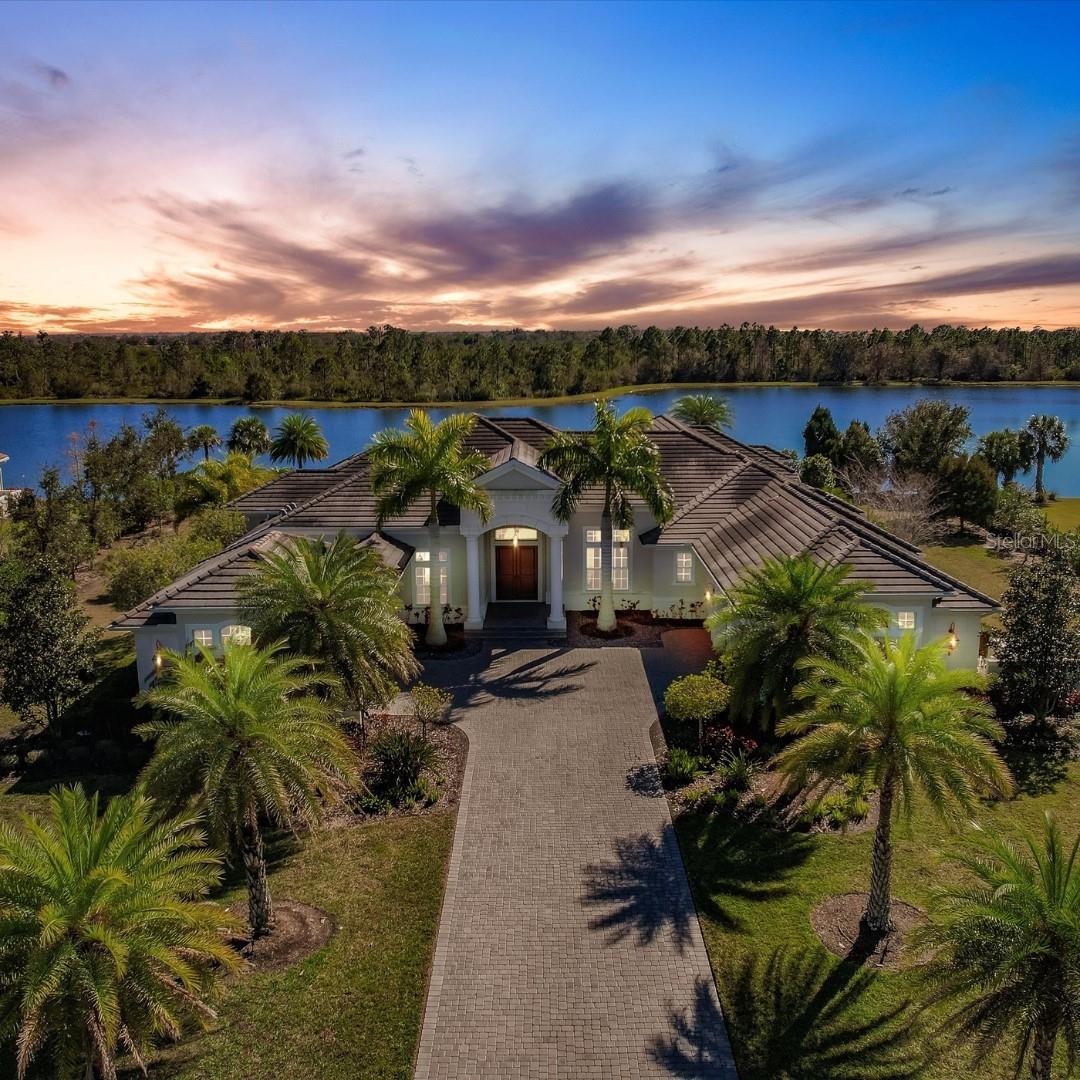
Priced at Only: $4,090,000
For more Information Call:
(352) 279-4408
Address: 20910 Parkstone Terrace, BRADENTON, FL 34202
Property Location and Similar Properties
- MLS#: A4600501 ( Residential )
- Street Address: 20910 Parkstone Terrace
- Viewed: 42
- Price: $4,090,000
- Price sqft: $518
- Waterfront: Yes
- Wateraccess: Yes
- Waterfront Type: Lake
- Year Built: 2014
- Bldg sqft: 7900
- Bedrooms: 4
- Total Baths: 6
- Full Baths: 5
- 1/2 Baths: 1
- Garage / Parking Spaces: 4
- Days On Market: 305
- Acreage: 1.19 acres
- Additional Information
- Geolocation: 27.389 / -82.3254
- County: MANATEE
- City: BRADENTON
- Zipcode: 34202
- Subdivision: Concession Ph Ii Blk B Ph Iii
- Elementary School: Robert E Willis
- Middle School: Nolan
- High School: Lakewood Ranch
- Provided by: B LOCAL REAL ESTATE
- Contact: Ryan McDonald
- 941-416-2368

- DMCA Notice
-
DescriptionAn exceptional estate with unmatched outdoor living. Experience luxury living in this custom built lakewood ranch estate, gracefully situated on 1. 19 acres of lush grounds in the exclusive gated community of the concession. With over 5,000 square feet of thoughtfully designed living space, this home blends elegance, functionality, and serene natural beauty. Outdoor living: step outside and immerse yourself in the ultimate florida lifestyle. The expansive lanai boasts a heated pool with an infinity spa, a tranquil water feature, and a travertine paver deck, creating an idyllic retreat. Entertain effortlessly in the fully equipped outdoor kitchen or unwind by the fire pit while taking in sweeping views of the serene lake and private preserve. This outdoor haven is perfect for relaxation and entertaining year round. Storage and privacy: the home showcases a split floor plan with every bedroom featuring walk in closets with custom built ins and their own ensuite bathroom. The master suite is a private sanctuary featuring wood floors, a tray ceiling, and a warm sitting area. Dual dressing rooms offer ample storage, while the spa inspired bathroom dazzles with marble countertops, an oversized walk in shower, a freestanding tub, and tankless hot water. Elegant entertaining: the gourmet kitchen is a chefs dream, adorned with stone countertops, a marble backsplash, top tier appliances, and a walk in pantry. Custom wood beams and zero corner hurricane sliding doors in the family room create a seamless transition between indoor and outdoor living spaces. The formal dining and living areas are complemented by a built out bar and a stunning wine closet with a wrought iron gate, ideal for showcasing fine wines and spirits. A bonus room with a wet bar provides additional space for gatherings. Safety and hurricane protection: this home is equipped with hurricane impact windows throughout, a whole house generator, a smart home equipment closet, and dual garages with space for four vehicles. These features, combined with the secure gated community setting, ensure peace of mind. Exclusive amenities: the concession spans over 1,200 acres with just 250 residences immersed in old florida charm. It is home to the award winning concession golf club, featuring a jack nicklaus signature golf course co designed with tony jacklin. This world class club has hosted elite tournaments, including the world golf championships and ncaa championships. Minutes from the vibrant shopping, dining, and entertainment of utc, benderson park, main street, and waterside, this estate offers the perfect balance of tranquility and accessibility with none of the cdd fees.
Payment Calculator
- Principal & Interest -
- Property Tax $
- Home Insurance $
- HOA Fees $
- Monthly -
Features
Building and Construction
- Covered Spaces: 0.00
- Exterior Features: French Doors, Irrigation System, Lighting, Outdoor Grill, Outdoor Kitchen, Sliding Doors, Sprinkler Metered
- Fencing: Other
- Flooring: Carpet, Tile, Wood
- Living Area: 5082.00
- Roof: Tile
Land Information
- Lot Features: Oversized Lot, Private
School Information
- High School: Lakewood Ranch High
- Middle School: Nolan Middle
- School Elementary: Robert E Willis Elementary
Garage and Parking
- Garage Spaces: 4.00
- Parking Features: Split Garage
Eco-Communities
- Pool Features: Auto Cleaner, Gunite, Heated, In Ground, Salt Water
- Water Source: Public
Utilities
- Carport Spaces: 0.00
- Cooling: Central Air, Humidity Control
- Heating: Central
- Pets Allowed: Yes
- Sewer: Public Sewer
- Utilities: BB/HS Internet Available, Electricity Connected, Natural Gas Connected, Public, Sewer Connected, Sprinkler Well, Water Available, Water Connected
Finance and Tax Information
- Home Owners Association Fee Includes: Guard - 24 Hour, Escrow Reserves Fund, Maintenance Grounds, Management, Private Road, Security
- Home Owners Association Fee: 1937.00
- Net Operating Income: 0.00
- Tax Year: 2023
Other Features
- Appliances: Bar Fridge, Built-In Oven, Dishwasher, Disposal, Dryer, Gas Water Heater, Ice Maker, Microwave, Range, Range Hood, Refrigerator, Tankless Water Heater, Washer, Water Filtration System, Wine Refrigerator
- Association Name: Kyle Scroggs
- Association Phone: Icon Management
- Country: US
- Interior Features: Built-in Features, Ceiling Fans(s), Coffered Ceiling(s), Crown Molding, High Ceilings, Kitchen/Family Room Combo, Primary Bedroom Main Floor, Solid Wood Cabinets, Split Bedroom, Stone Counters, Thermostat, Tray Ceiling(s), Walk-In Closet(s), Wet Bar, Window Treatments
- Legal Description: LOT 80 PH III, CONCESSION PHASE II BLOCK B AND PHASE III SUB, PI#3319.4410/9
- Levels: One
- Area Major: 34202 - Bradenton/Lakewood Ranch/Lakewood Rch
- Occupant Type: Owner
- Parcel Number: 331944109
- Style: Custom
- View: Trees/Woods, Water
- Views: 42
- Zoning Code: PDR
Similar Properties
Nearby Subdivisions
0587600 River Club South Subph
Braden Woods Ph I
Braden Woods Ph Iii
Braden Woods Ph Vi
Concession Ph I
Concession Ph Ii Blk A
Concession Ph Ii Blk B Ph Iii
Country Club East At Lakewd Rn
Country Club East At Lakewood
Del Webb Ph Ia
Del Webb Ph Ib Subphases D F
Del Webb Ph Ii Subphases 2a 2b
Del Webb Ph Iii Subph 3a 3b 3
Del Webb Ph V Subph 5a 5b 5c
Foxwood At Panther Ridge
Greenbrook Village Subphase Y
Isles At Lakewood Ranch Ph Ia
Isles At Lakewood Ranch Ph Ii
Lake Club
Lakewood Ranch
Lakewood Ranch Country Club Vi
Not Applicable
Panther Ridge
Preserve At Panther Ridge Ph I
Preserve At Panther Ridge Ph V
River Club North Lts 113147
River Club North Lts 185
River Club South
River Club South Subphase I
River Club South Subphase Ii
River Club South Subphase Iii
River Club South Subphase Iv
River Club South Subphase Vb1
River Club South Subphase Vb3
Woodborne Terrace Subdivision



