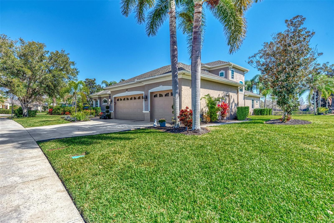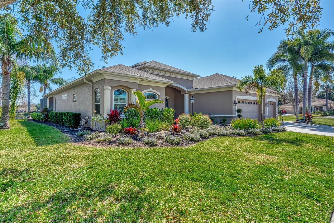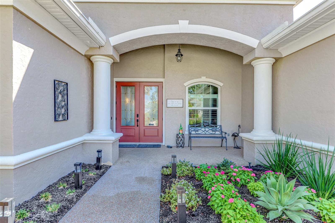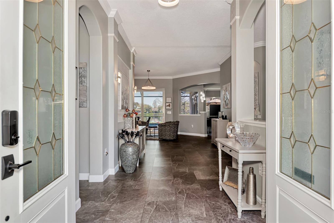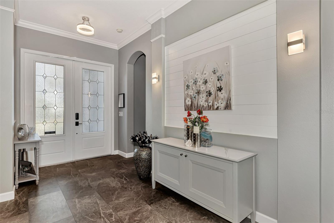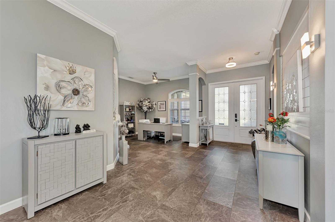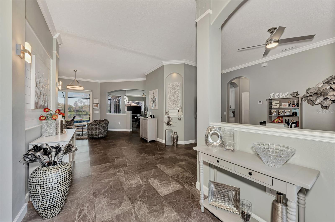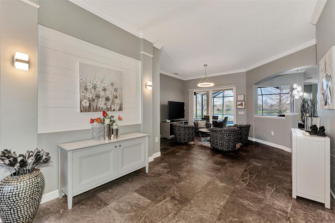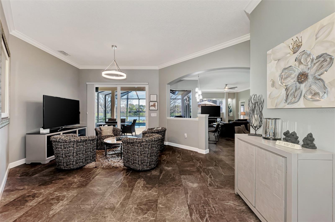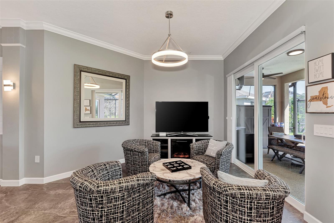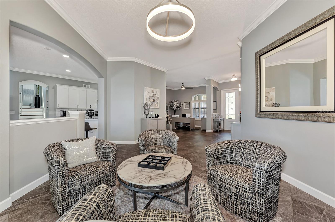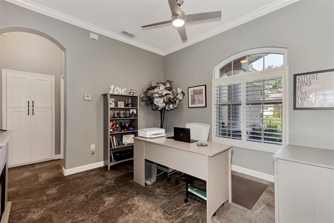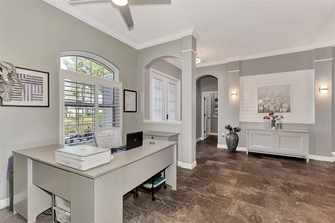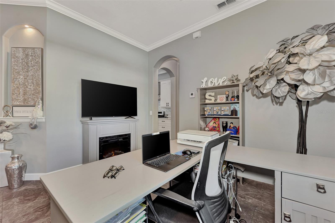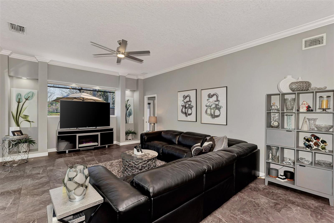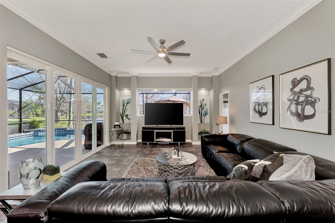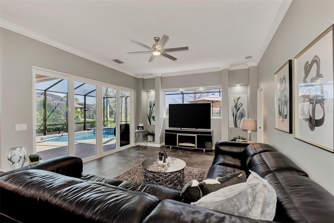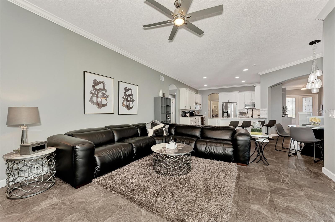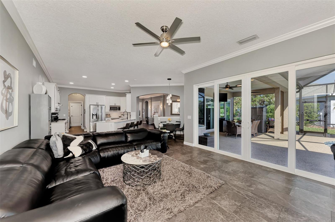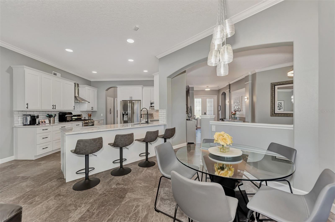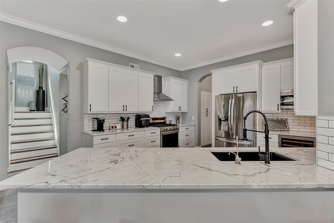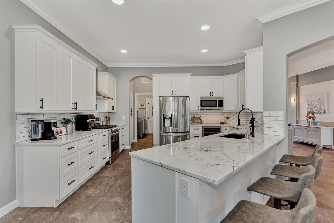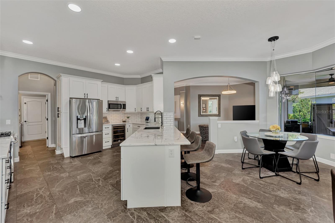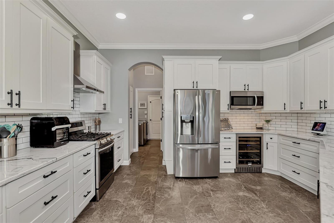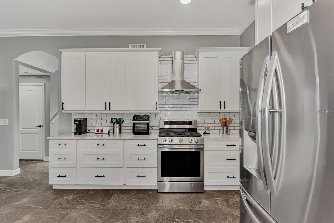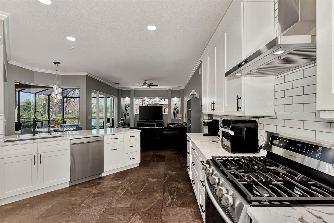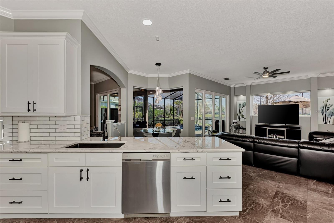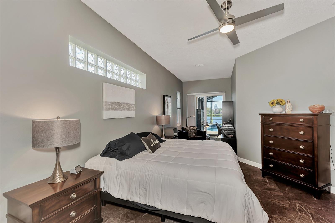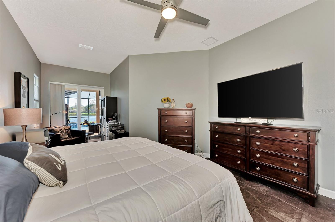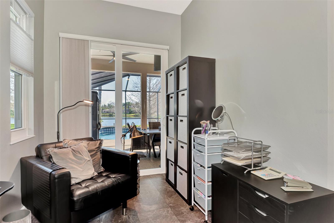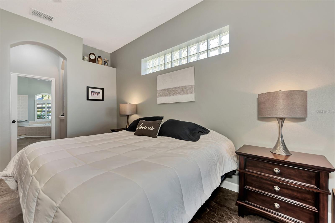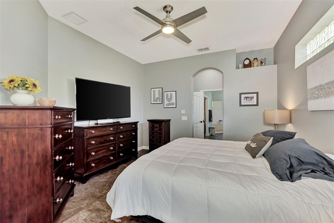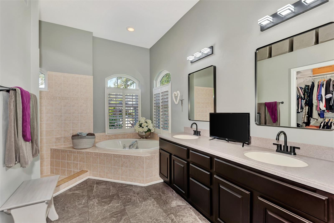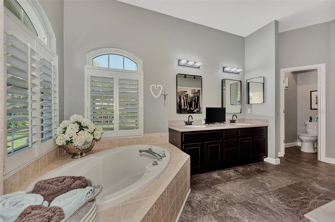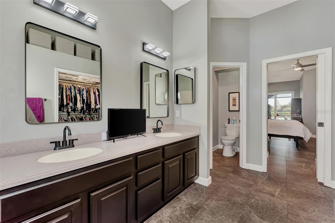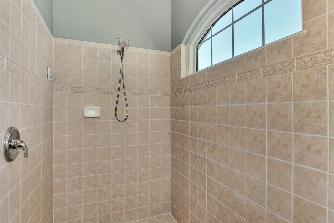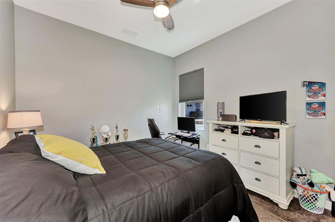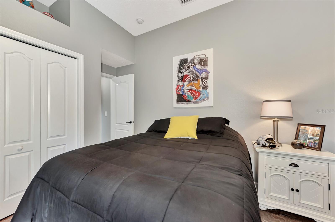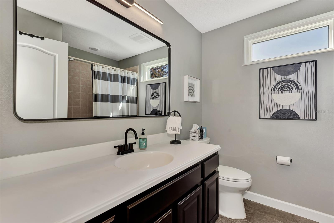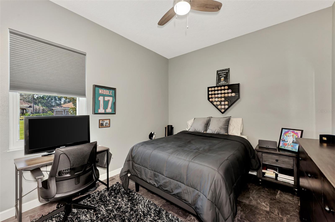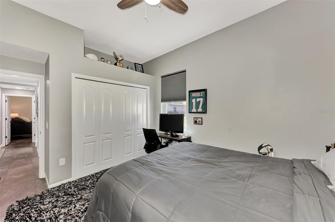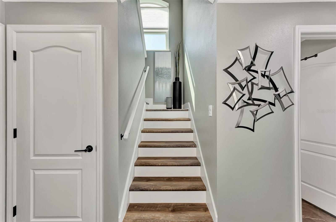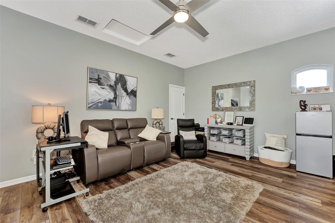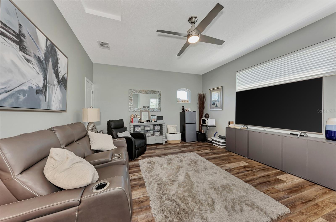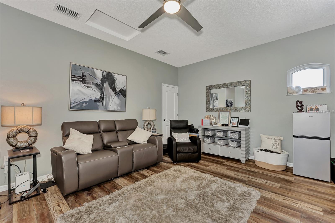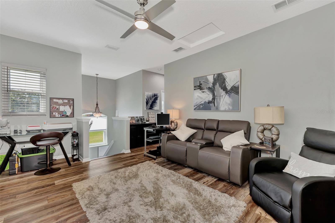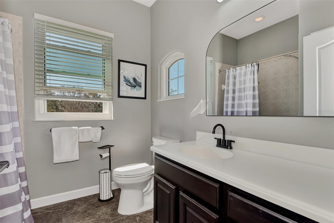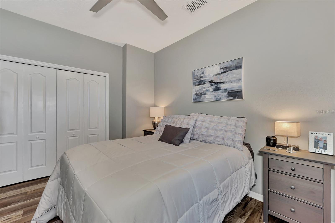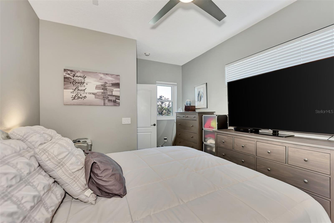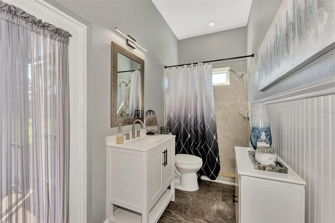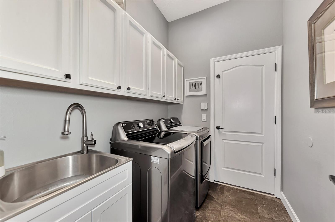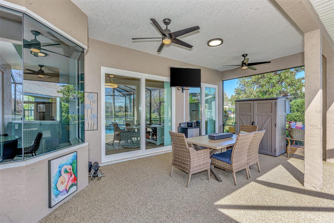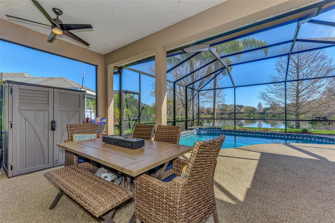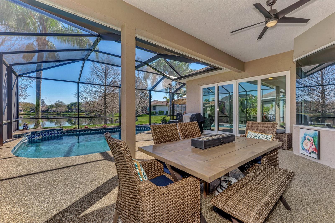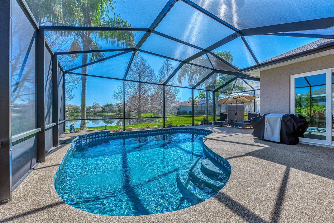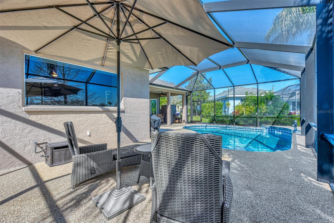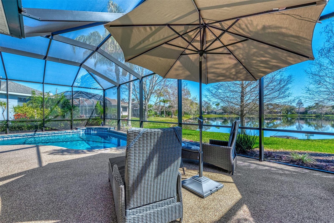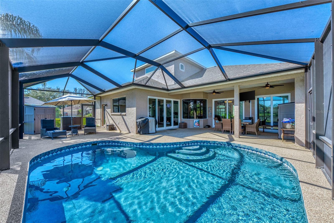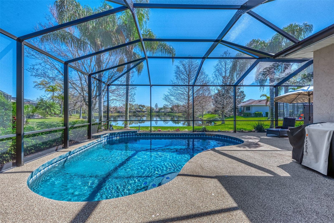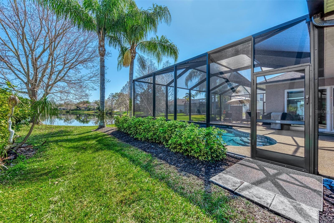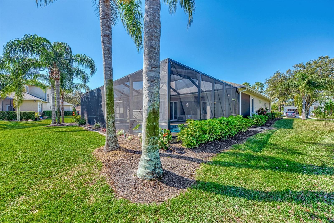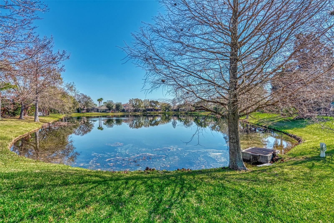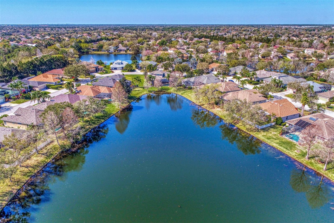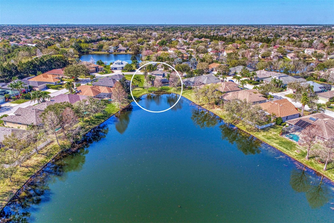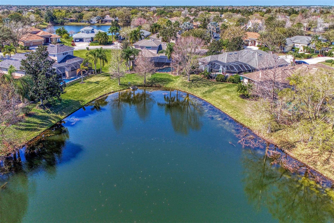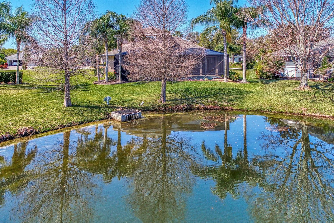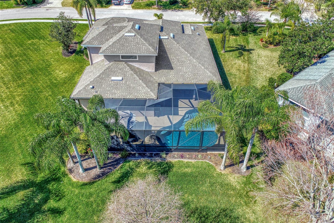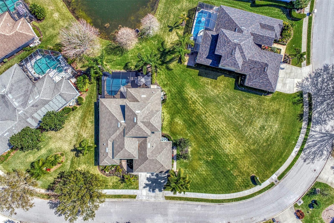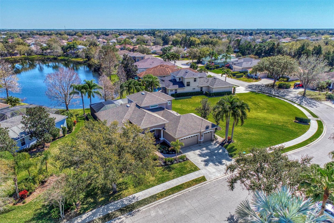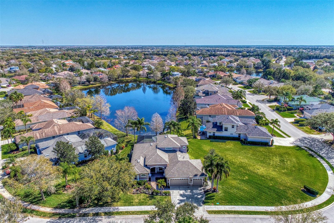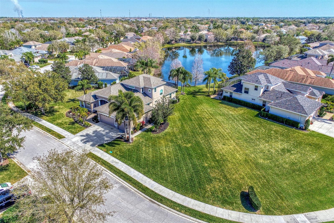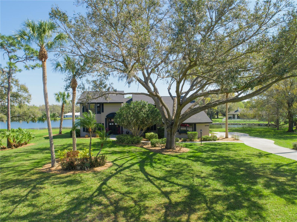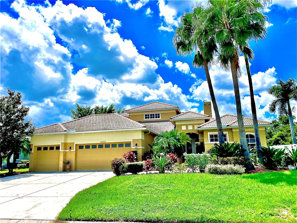Submit an Offer Now!
6442 Royal Tern Circle, LAKEWOOD RANCH, FL 34202
Property Photos
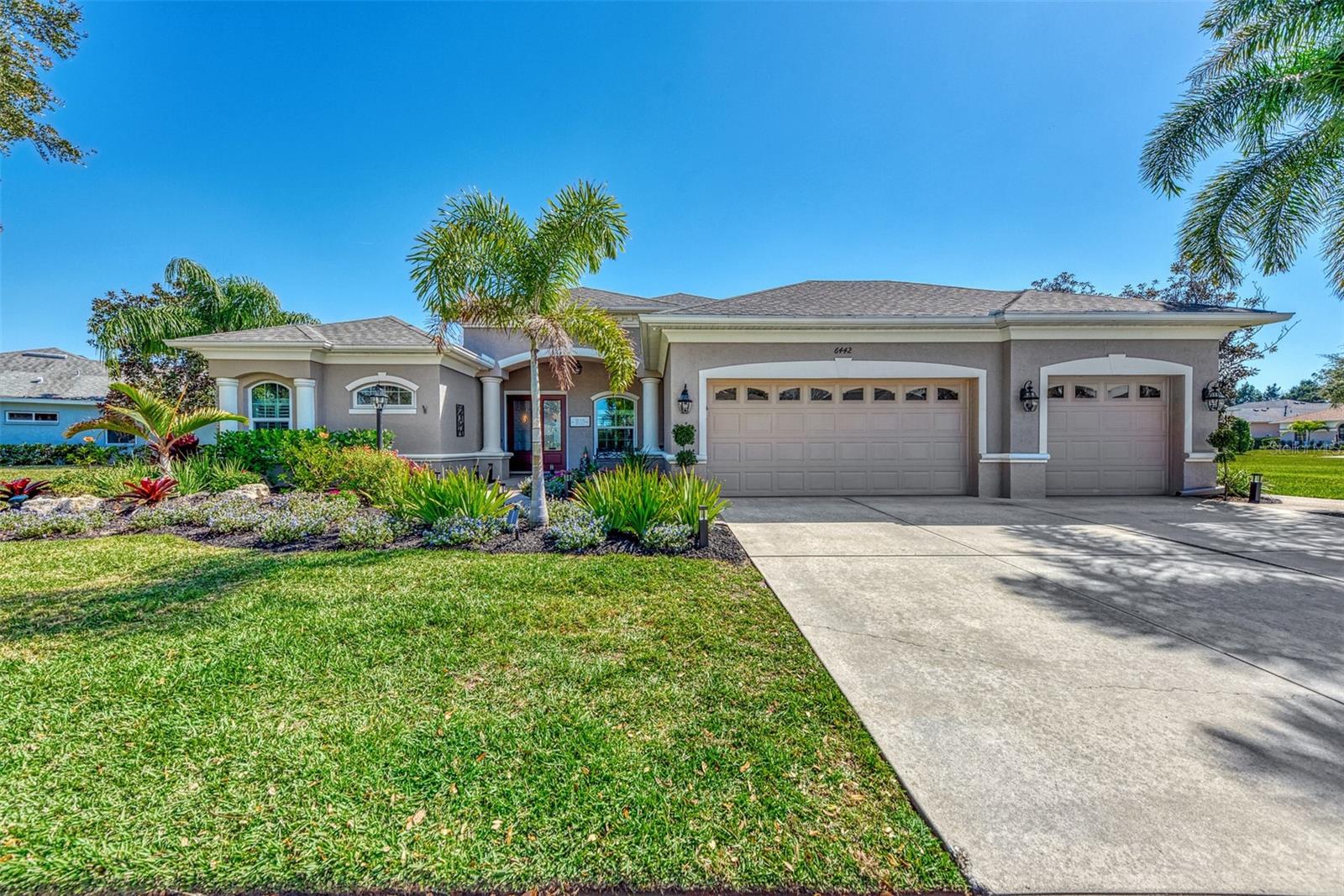
Priced at Only: $899,900
For more Information Call:
(352) 279-4408
Address: 6442 Royal Tern Circle, LAKEWOOD RANCH, FL 34202
Property Location and Similar Properties
- MLS#: A4600565 ( Residential )
- Street Address: 6442 Royal Tern Circle
- Viewed: 24
- Price: $899,900
- Price sqft: $218
- Waterfront: Yes
- Wateraccess: Yes
- Waterfront Type: Pond
- Year Built: 2004
- Bldg sqft: 4136
- Bedrooms: 4
- Total Baths: 4
- Full Baths: 4
- Garage / Parking Spaces: 3
- Days On Market: 203
- Additional Information
- Geolocation: 27.4268 / -82.402
- County: MANATEE
- City: LAKEWOOD RANCH
- Zipcode: 34202
- Subdivision: Greenbrook Village Subphase Cc
- Elementary School: McNeal Elementary
- Middle School: Nolan Middle
- High School: Lakewood Ranch High
- Provided by: RE/MAX ALLIANCE GROUP
- Contact: Tiffany Hamilton
- 941-954-5454
- DMCA Notice
-
DescriptionWelcome to your dream home in the highly sought after Greenbrook Village community! This stunning 4 bedroom, 4 bathroom residence boasts an array of upgrades and amenities, making it the epitome of luxury living. Driving up you will appreciate the spacious 3 car oversized garage and the updated landscaping complete with many shady palm trees and plenty of lush greenery leading you up to the lovely front french doors. As you step inside, you'll immediately notice the airy, open floorplan, the updated interior paint that ties everything together and the brand new luxury vinyl floors throughout, offering both elegance and durability. There is the den/office adjacent to the foyer with the primary bedroom and attached en suite just across the hall providing ample privacy and giving you a place to retreat as soon as you get home. Just ahead you will find the formal living room with a gorgeous view of your lanai and pool. In the heart of the home, the gourmet kitchen has undergone a total remodel, featuring top of the line appliances(including wine fridge!), exquisite quartz countertops, and plenty of cabinet space. There is a dining room and family room right off the kitchen providing the prime entertaining space for all of your future gatherings. Upstairs you will find the large bonus room adjacent to a full bedroom and bathroom making it the ideal space for sleepover guests or used as an in law suite. Each of the four bathrooms has been tastefully updated, offering a spa like experience for relaxation and rejuvenation. From the sleek fixtures to the modern finishes, no detail has been overlooked. Off the back, the tropical oasis awaits. The covered lanai offers multiple spots for weekend barbecues, relaxing by the pool and catching every sunset as this whole space overlooks the pristine rear pond. The pool/lanai has a brand new pool cage, rubber pool deck, salt cell and the pool has been resurfaced and equipped with a new heater, ensuring year round enjoyment. Keep the lawn green year round with irrigation unit that has been updated with remote access(app). For peace of mind the home has upgraded hurricane windows and sliders, as well as shutters for two decorative windows. Additionally, the attic has been insulated, further enhancing energy efficiency. This home's updated protection, including new roof, makes it truly move in ready. Convenience and comfort are paramount, with features such as new window treatments, lighting, and fans throughout the entire house and lanai. The garage has been freshly painted and organized for optimal storage. Situated in a quiet neighborhood close to top rated schools, dining, shopping and more. This central location offers the perfect balance of serenity and convenience. And with low HOA dues, you can enjoy all the benefits of community living without breaking the bank! Don't miss your chance to own this exceptional property, schedule your showing today!
Payment Calculator
- Principal & Interest -
- Property Tax $
- Home Insurance $
- HOA Fees $
- Monthly -
For a Fast & FREE Mortgage Pre-Approval Apply Now
Apply Now
 Apply Now
Apply NowFeatures
Building and Construction
- Covered Spaces: 0.00
- Exterior Features: Irrigation System, Lighting, Sidewalk, Sliding Doors
- Flooring: Ceramic Tile, Luxury Vinyl
- Living Area: 3007.00
- Roof: Shingle
Land Information
- Lot Features: In County, Near Golf Course, Sidewalk
School Information
- High School: Lakewood Ranch High
- Middle School: Nolan Middle
- School Elementary: McNeal Elementary
Garage and Parking
- Garage Spaces: 3.00
- Open Parking Spaces: 0.00
- Parking Features: Driveway, Garage Door Opener
Eco-Communities
- Pool Features: Child Safety Fence, Gunite, Heated, In Ground, Screen Enclosure
- Water Source: Public
Utilities
- Carport Spaces: 0.00
- Cooling: Central Air
- Heating: Central
- Pets Allowed: Yes
- Sewer: Public Sewer
- Utilities: Cable Connected, Electricity Connected, Natural Gas Connected, Public, Sewer Connected, Sprinkler Recycled, Water Connected
Amenities
- Association Amenities: Fence Restrictions, Trail(s)
Finance and Tax Information
- Home Owners Association Fee Includes: Common Area Taxes
- Home Owners Association Fee: 110.00
- Insurance Expense: 0.00
- Net Operating Income: 0.00
- Other Expense: 0.00
- Tax Year: 2023
Other Features
- Appliances: Dishwasher, Disposal, Dryer, Microwave, Range, Refrigerator, Washer
- Association Name: LAKEWOOD RANCH TOWN HALL - David Hart
- Association Phone: 941-907-0202x232
- Country: US
- Furnished: Unfurnished
- Interior Features: Ceiling Fans(s), Crown Molding, Eat-in Kitchen, High Ceilings, Open Floorplan, Primary Bedroom Main Floor, Solid Wood Cabinets, Split Bedroom, Walk-In Closet(s), Window Treatments
- Legal Description: LOT 42 GREENBROOK VILLAGE SUBPHASE CC A/K/A GREENBROOK CHASE PI#5843.3360/9
- Levels: Two
- Area Major: 34202 - Bradenton/Lakewood Ranch/Lakewood Rch
- Occupant Type: Owner
- Parcel Number: 584333609
- Style: Contemporary
- View: Water
- Views: 24
- Zoning Code: PDMU/W
Similar Properties
Nearby Subdivisions
Concession
Concession Ph I
Concession Ph Ii Blk B Ph Iii
Country Club East
Country Club East At Lakewd Rn
Country Club East At Lakewood
Del Webb Ph Ia
Del Webb Ph Ib Subphases D F
Del Webb Ph Iii Subph 3a 3b 3
Del Webb Ph Iv Subph 4a 4b
Del Webb Ph V Sph D
Del Webb Ph V Subph 5a 5b 5c
Edgewater Village Subphase A
Edgewater Village Subphase B
Greenbrook Village
Greenbrook Village Subphase Cc
Greenbrook Village Subphase Gg
Greenbrook Village Subphase K
Greenbrook Village Subphase Kk
Greenbrook Village Subphase L
Greenbrook Village Subphase Ll
Greenbrook Village Subphase P
Isles At Lakewood Ranch Ph Ia
Lake Club Ph I
Lake Club Ph Ii
Lake Club Ph Iv Subph C2
Lake Club Ph Iv Subphase A Aka
Lake Club Phase I
Lakewood Ranch Cc Sp Hwestonpb
Lakewood Ranch Ccv Sp Ee 3drev
Lakewood Ranch Ccv Sp Ii
Lakewood Ranch Country Club
Lakewood Ranch Country Club Vi
Preserve At Panther Ridge Ph I
River Club South Subphase Ii
Riverwalk Ridge
Riverwalk Village Cypress Bank
Riverwalk Village Lakewood Ran
Riverwalk Village Subphase F
Summerfield Village Cypress Ba
Summerfield Village Subphase A
Summerfield Village Subphase B
Summerfield Village Subphase C
Summerfield Village Subphase D
The Lake Club Genoa



