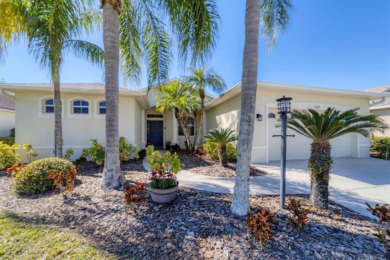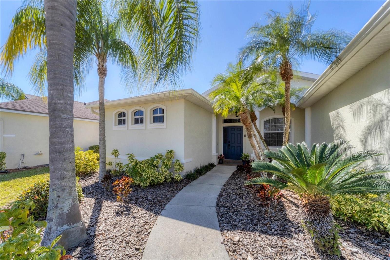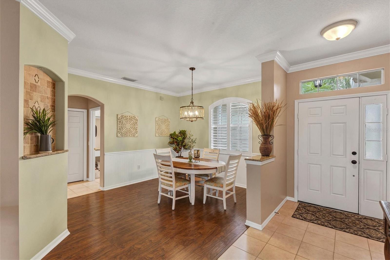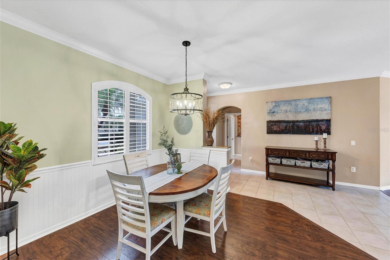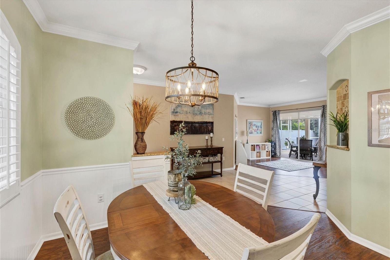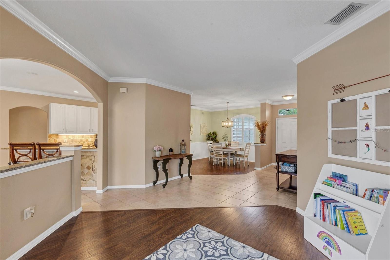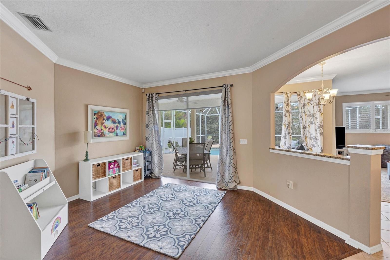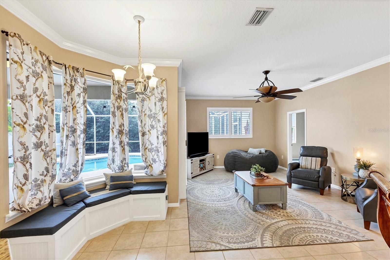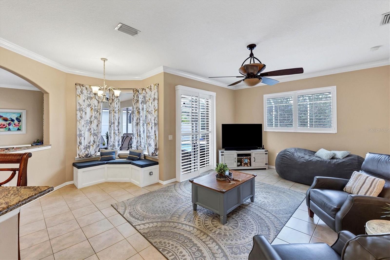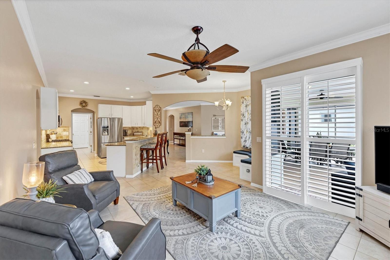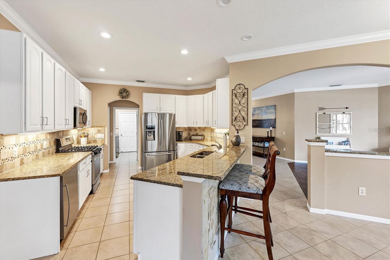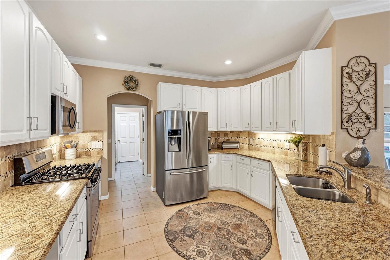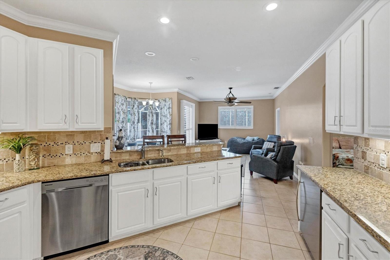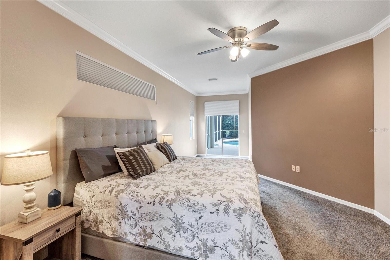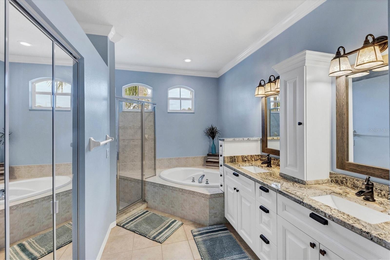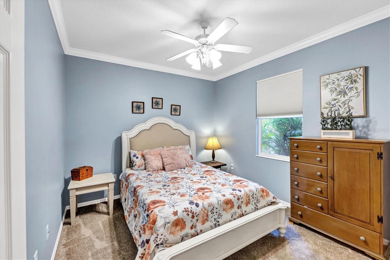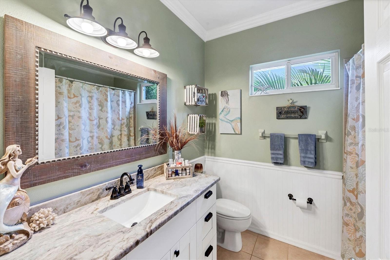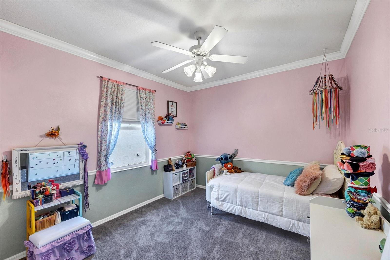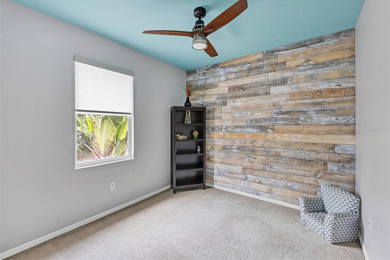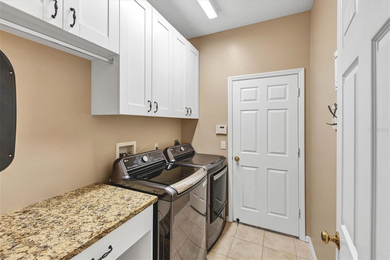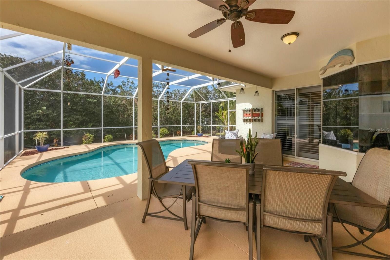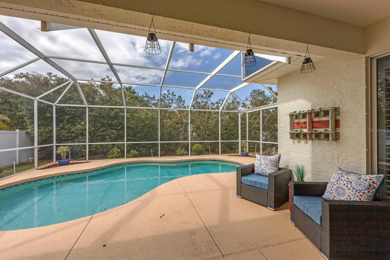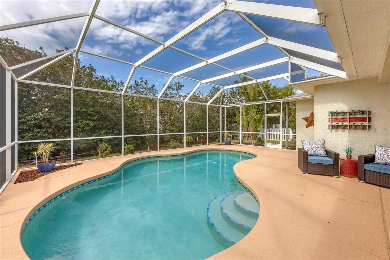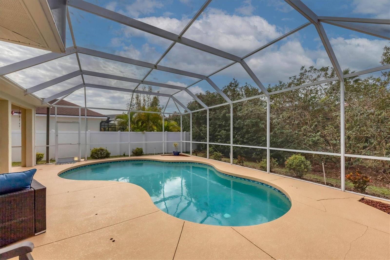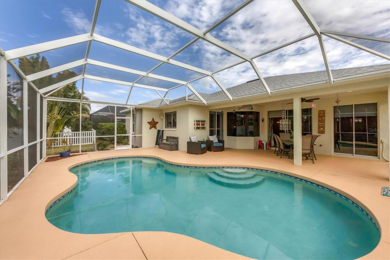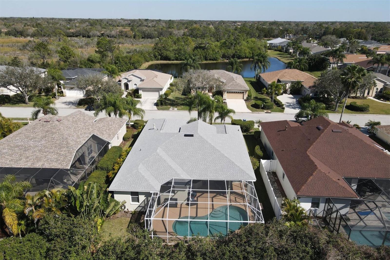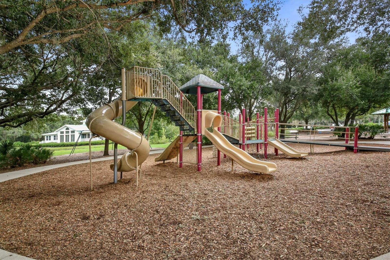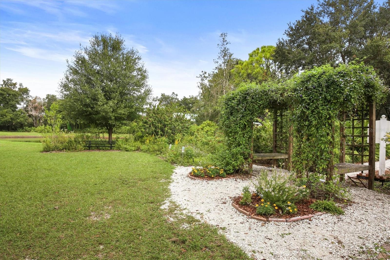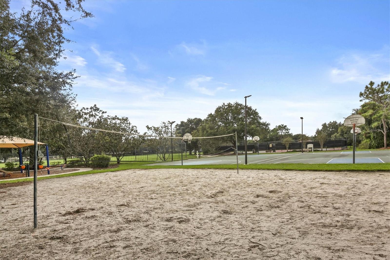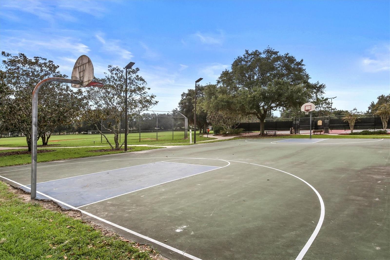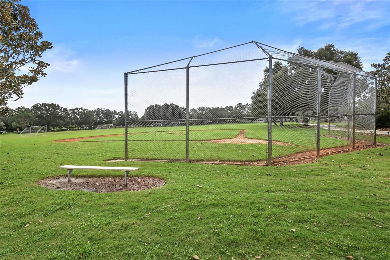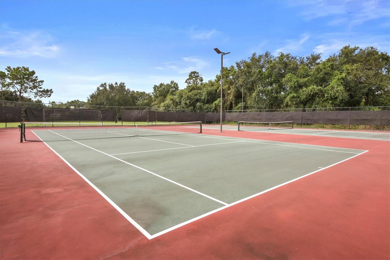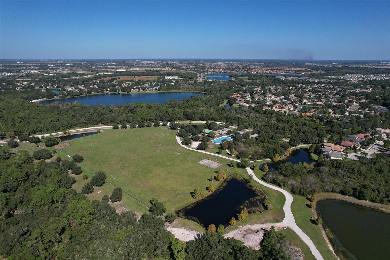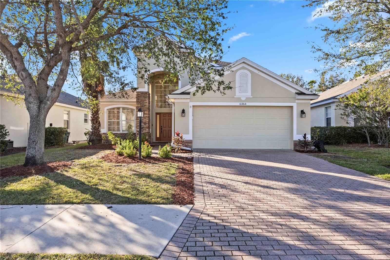Submit an Offer Now!
7422 Loblolly Bay Trail, LAKEWOOD RANCH, FL 34202
Property Photos
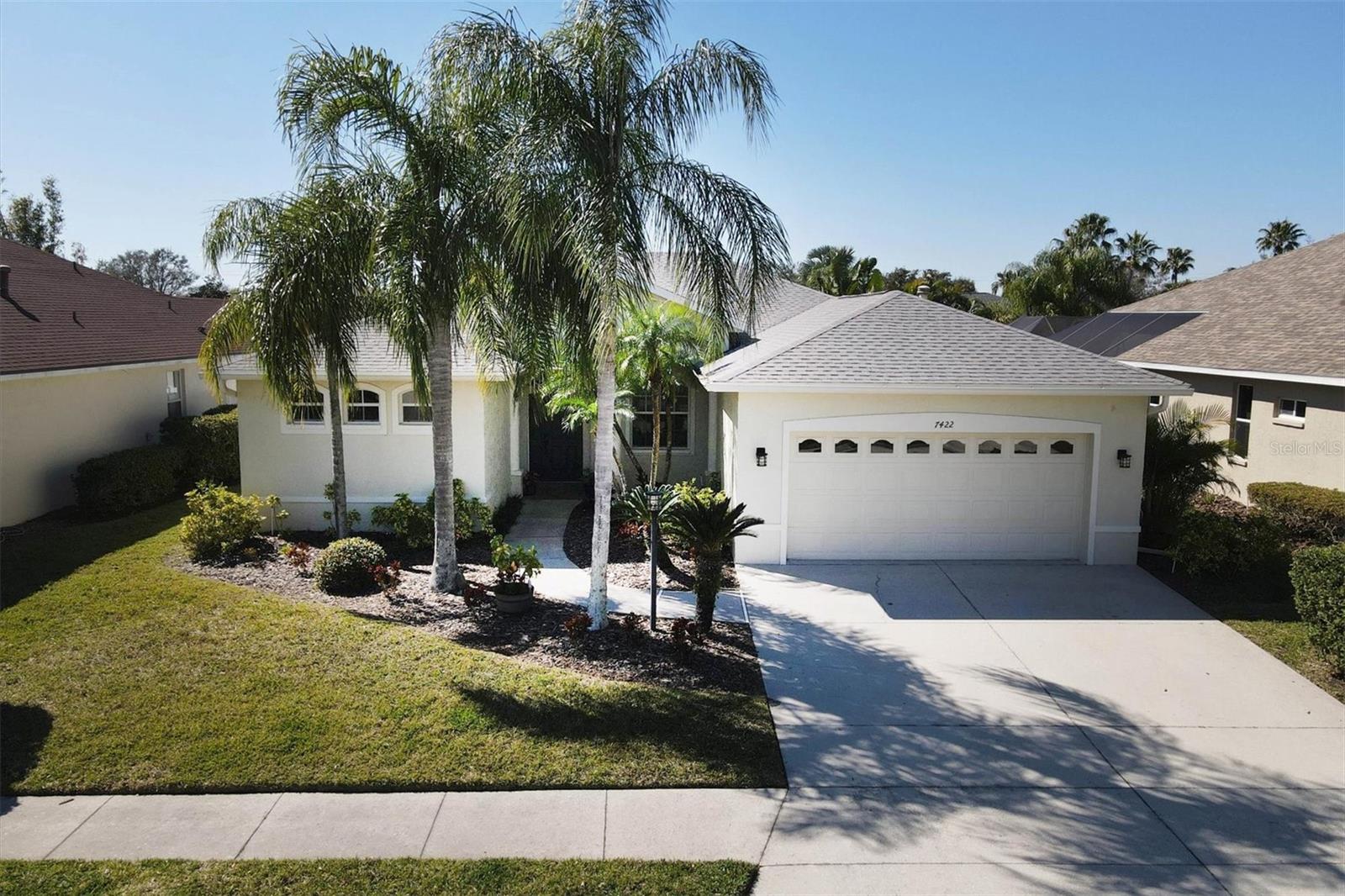
Priced at Only: $624,000
For more Information Call:
(352) 279-4408
Address: 7422 Loblolly Bay Trail, LAKEWOOD RANCH, FL 34202
Property Location and Similar Properties
- MLS#: A4600913 ( Residential )
- Street Address: 7422 Loblolly Bay Trail
- Viewed: 29
- Price: $624,000
- Price sqft: $209
- Waterfront: No
- Year Built: 2001
- Bldg sqft: 2988
- Bedrooms: 4
- Total Baths: 2
- Full Baths: 2
- Garage / Parking Spaces: 2
- Days On Market: 318
- Additional Information
- Geolocation: 27.4079 / -82.4314
- County: MANATEE
- City: LAKEWOOD RANCH
- Zipcode: 34202
- Subdivision: Riverwalk Village Subphase F
- Elementary School: Robert E Willis Elementary
- Middle School: Nolan Middle
- High School: Lakewood Ranch High
- Provided by: PREMIER SOTHEBYS INTL REALTY
- Contact: Maggie Davenport
- 941-364-4000

- DMCA Notice
-
DescriptionWhat a fantastic four bedroom pool home in Lakewood Ranch! Enjoy many upgrades throughout the home, including crown molding, updated baths, a built in breakfast nook and more. A split plan with a variety of wonderful ways to make the most of the 2,179 square feet of living space. Florida living is easy as you relax and entertain in the generous, covered lanai area. Enjoy playing and lounging by the pool in the privacy of your new bac yard. You will be surrounded by lush greenery as you relax and unwind. A new roof in 2021 provides peace of mind and low HOA fees make this home a winner. Be sure to check out the 3 D tour of this property on Zillow to allow you to virtually walk through the entire space. This home is in the Riverwalk Villages near beautiful trails, parks, lakes, Lakewood Ranch main street and all the area has to offer. This beautiful property is ready for its new owners to make it their home sweet home.
Payment Calculator
- Principal & Interest -
- Property Tax $
- Home Insurance $
- HOA Fees $
- Monthly -
Features
Building and Construction
- Covered Spaces: 0.00
- Exterior Features: Sidewalk, Sliding Doors
- Fencing: Fenced
- Flooring: Carpet, Ceramic Tile, Laminate, Tile
- Living Area: 2179.00
- Roof: Shingle
Property Information
- Property Condition: Completed
School Information
- High School: Lakewood Ranch High
- Middle School: Nolan Middle
- School Elementary: Robert E Willis Elementary
Garage and Parking
- Garage Spaces: 2.00
- Open Parking Spaces: 0.00
Eco-Communities
- Pool Features: In Ground
- Water Source: Public
Utilities
- Carport Spaces: 0.00
- Cooling: Central Air
- Heating: Central, Electric
- Pets Allowed: Yes
- Sewer: Public Sewer
- Utilities: BB/HS Internet Available, Cable Available, Electricity Connected, Natural Gas Available, Phone Available, Public, Sewer Connected, Street Lights, Water Connected
Finance and Tax Information
- Home Owners Association Fee: 95.00
- Insurance Expense: 0.00
- Net Operating Income: 0.00
- Other Expense: 0.00
- Tax Year: 2023
Other Features
- Appliances: Dishwasher, Disposal, Dryer, Electric Water Heater, Range, Refrigerator, Washer
- Association Name: David Hart
- Country: US
- Furnished: Unfurnished
- Interior Features: Built-in Features, Ceiling Fans(s), Crown Molding, Eat-in Kitchen, High Ceilings, Kitchen/Family Room Combo, Open Floorplan, Primary Bedroom Main Floor, Solid Surface Counters, Split Bedroom, Thermostat, Window Treatments
- Legal Description: LOT 104 RIVERWALK VILLAGE SUBPHASE F UNIT 1 PI#5841.7470/9
- Levels: One
- Area Major: 34202 - Bradenton/Lakewood Ranch/Lakewood Rch
- Occupant Type: Owner
- Parcel Number: 584174709
- Style: Florida
- Views: 29
- Zoning Code: PDR/WPE/
Similar Properties
Nearby Subdivisions
Bungalow Walk Lakewood Ranch N
Concession Ph I
Concession Ph Ii Blk B Ph Iii
Country Club East
Country Club East At Lakewd Rn
Country Club East At Lakewood
Country Club East At Lwr Subph
Del Webb At Lakewood Ranch
Del Webb Ph Ib Subphases D F
Del Webb Ph Ii
Del Webb Ph Ii Subphases 2a 2b
Del Webb Ph Iii Subph 3a 3b 3
Del Webb Ph V Sph D
Edgewater Village Sp A Un 5
Edgewater Village Subphase A
Edgewater Village Subphase B
Greenbrook Village
Greenbrook Village Subphase Gg
Greenbrook Village Subphase K
Greenbrook Village Subphase Kk
Greenbrook Village Subphase L
Greenbrook Village Subphase Ll
Greenbrook Village Subphase P
Greenbrook Village Subphase Z
Isles At Lakewood Ranch Ph Ia
Isles At Lakewood Ranch Ph Ii
Lake Club
Lake Club Ph I
Lake Club Ph Ii
Lake Club Ph Iv Subph A Aka Ge
Lake Club Ph Iv Subph B1 Aka G
Lake Club Ph Iv Subph C1 Aka G
Lake Club Phase 1
Lakewood Ranch
Lakewood Ranch Ccv Sp Ii
Lakewood Ranch Country Club
Lakewood Ranch Country Club Vi
River Club South Subphase I
River Club South Subphase Ii
River Club South Subphase Iii
River Club South Subphase Iv
River Club South Subphase Va
River Club South Subphase Vb3
Riverwalk Ridge
Riverwalk Village Cypress Bank
Riverwalk Village Lakewood Ran
Riverwalk Village Subphase F
Summerfield Village Cypress Ba
Summerfield Village Subphase A
Summerfield Village Subphase B
Summerfield Village Subphase C
Summerfield Village Subphase D
The Isles At Lakewood Ranch



