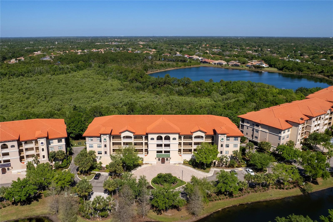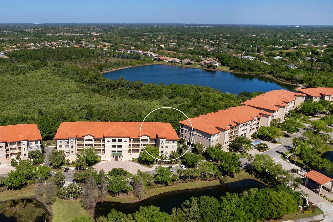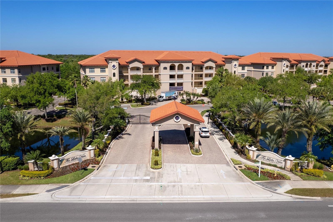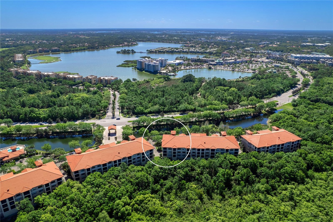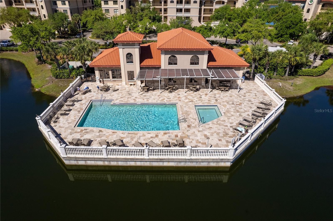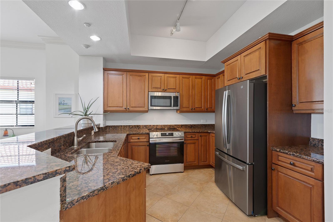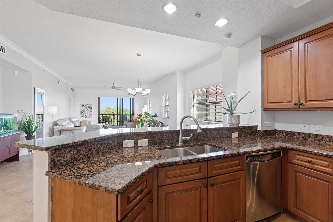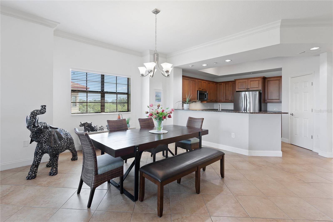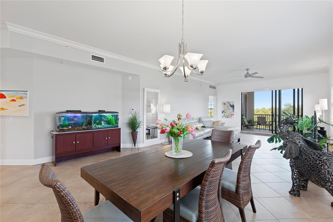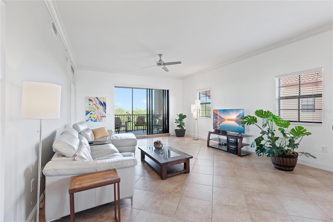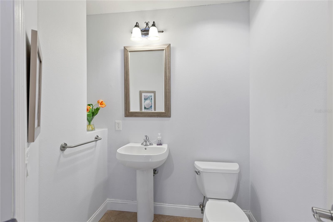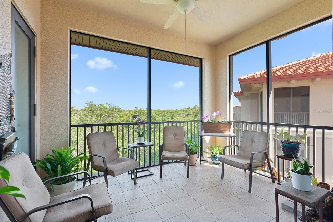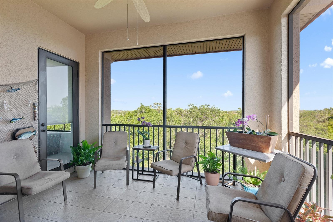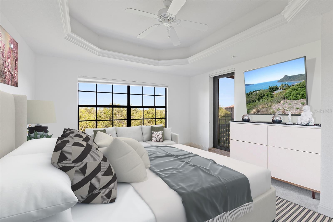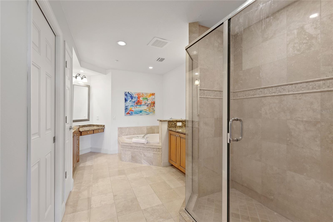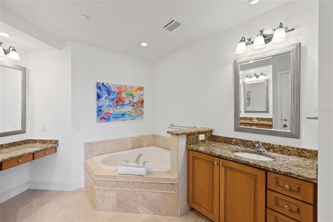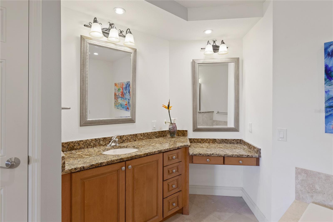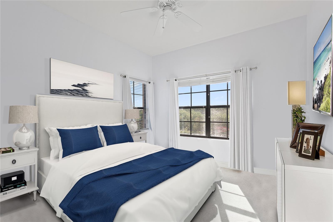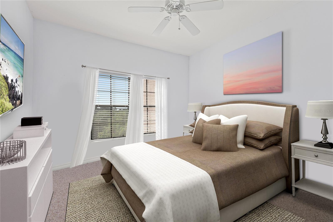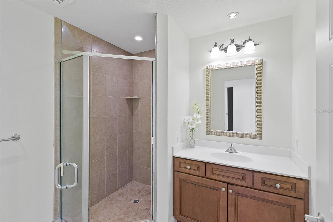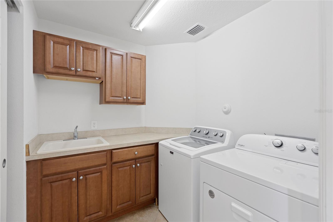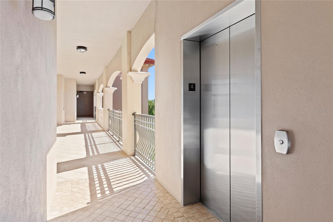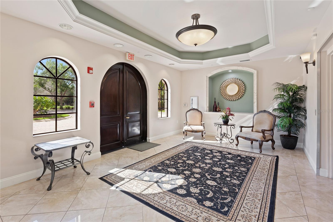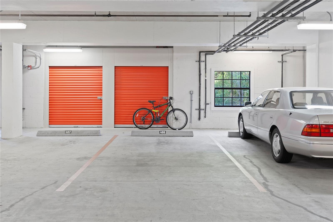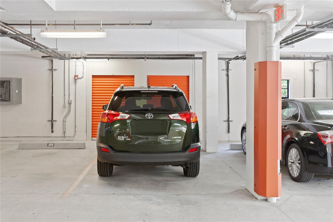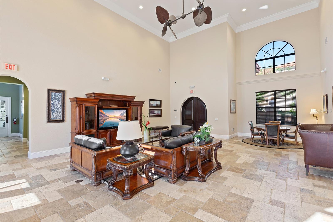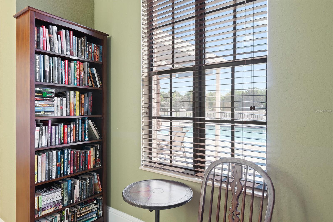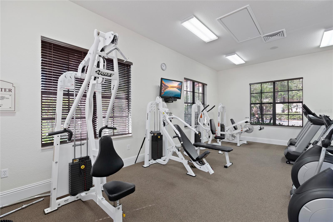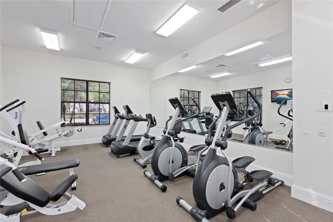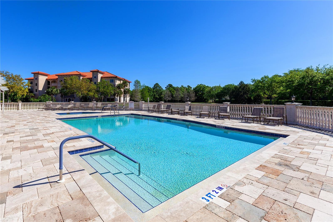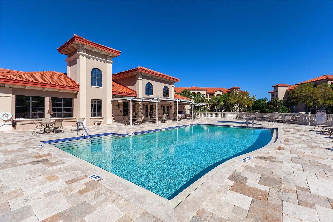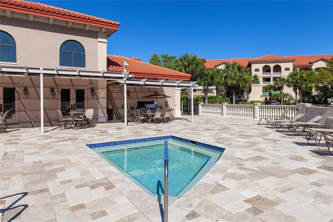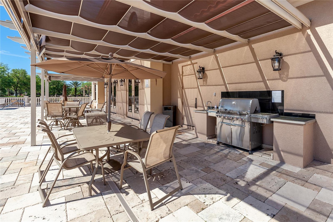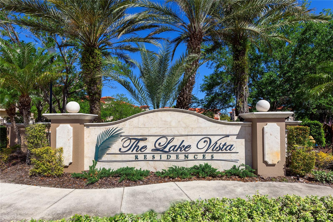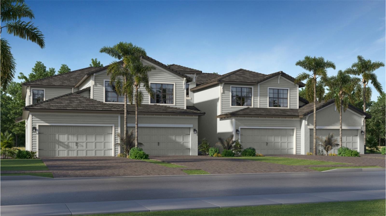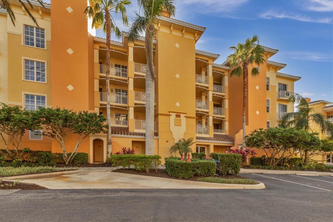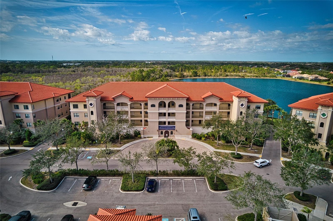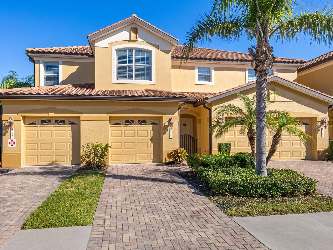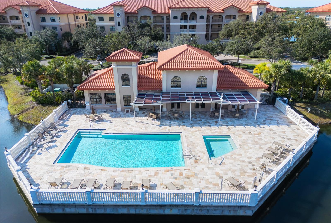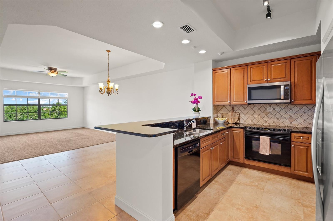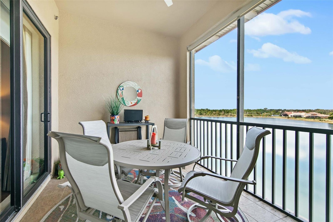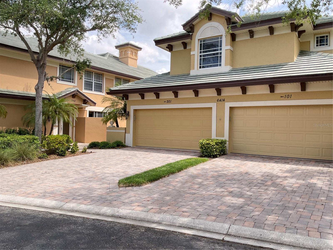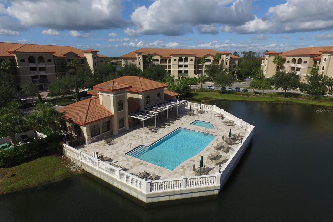Submit an Offer Now!
7718 Lake Vista Court 408, LAKEWOOD RANCH, FL 34202
Property Photos
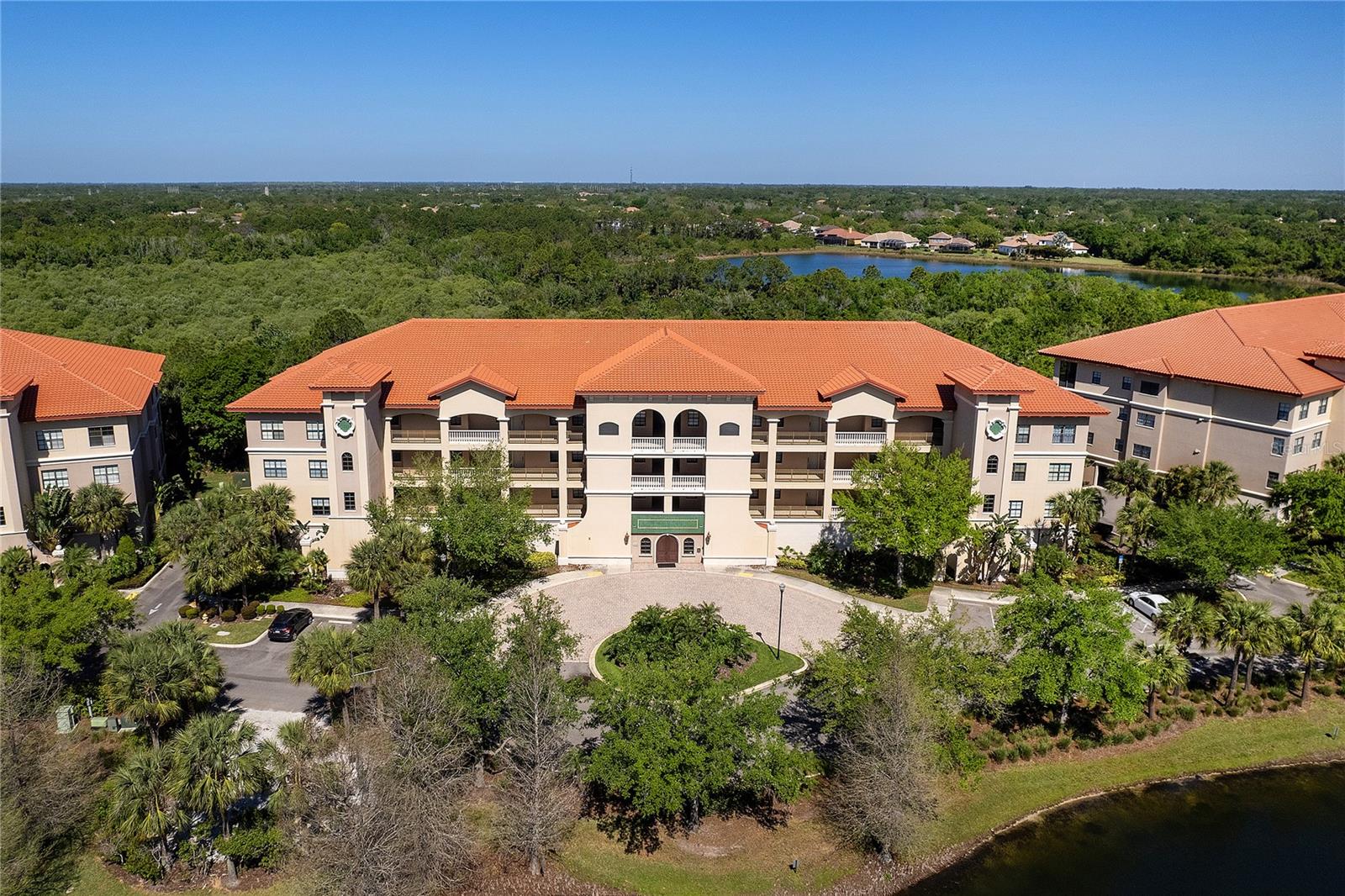
Priced at Only: $450,000
For more Information Call:
(352) 279-4408
Address: 7718 Lake Vista Court 408, LAKEWOOD RANCH, FL 34202
Property Location and Similar Properties
- MLS#: A4604808 ( Residential )
- Street Address: 7718 Lake Vista Court 408
- Viewed: 28
- Price: $450,000
- Price sqft: $197
- Waterfront: No
- Year Built: 2006
- Bldg sqft: 2279
- Bedrooms: 3
- Total Baths: 3
- Full Baths: 2
- 1/2 Baths: 1
- Garage / Parking Spaces: 2
- Days On Market: 288
- Additional Information
- Geolocation: 27.3996 / -82.4385
- County: MANATEE
- City: LAKEWOOD RANCH
- Zipcode: 34202
- Subdivision: Lake Vista Residences Ph Ii
- Building: Lake Vista Residences Ph Ii
- Elementary School: Braden River Elementary
- Middle School: Braden River Middle
- High School: Lakewood Ranch High
- Provided by: PREMIER SOTHEBYS INTL REALTY
- Contact: Kevin Milner
- 941-907-9541

- DMCA Notice
-
DescriptionOne or more photo(s) has been virtually staged. Experience the epitome of luxury living in this impeccable condominium residence at Lake Vista Residences. Welcome to your elegant penthouse corner residence in the highly desirable gated community of Lake Vista Residences. Highlighting this condo's unique attributes, it offers two underground parking spaces and two storage units, features that are exceptionally scarce and costly to replicate. This exquisite corner unit boasts a single story layout with three bedrooms, two and a half baths, and an impressive 2,138 square feet of refined living space. As you step inside, you'll immediately appreciate the seamless flow of the open concept floor plan. The kitchen is well equipped with abundant cabinetry, 10 foot ceilings, stainless steel appliances, granite countertops, a pantry, and a breakfast bar enhancing functionality and charm. The living room exudes sophistication with crown molding accents and invites abundant natural light through sliding glass doors leading to the expansive screened in balcony. Here, you'll revel in tranquil preserve views and magnificent sunsets, elevated by the unique advantage of being a corner unit, which offers enhanced luminosity and a sense of airiness throughout. Retreat to the primary suite, discreetly situated on the view side of the condo and offering direct access to the balcony through a private door. This sanctuary boasts two walk in closets, tray ceilings, and an opulent en suite bath featuring dual sinks, granite countertops, a sumptuous soaking tub, and a separate shower. The thoughtfully designed split floor plan places two guest bedrooms on the opposite end of the residence, ensuring privacy and comfort for all. Elevating your lifestyle, this home is equipped with impact windows, higher top floor ceilings, and includes two designated under building parking spots and a storage unit. Additional guest parking is readily available. Embrace maintenance free living with resort style amenities without the CDD fees, including a clubhouse, heated pool and spa overlooking the serene lake, fitness center, kitchen, grilling station, and an on site property management office. Key fobs grant convenient access to the building and its amenities, enhancing security and convenience. Situated in the heart of Lakewood Ranch, this condominium offers unparalleled access to the community's vibrant lifestyle. Just a short stroll or bike ride away lies Lakewood Ranch Main Street, where a plethora of dining options, boutiques, a movie theater, and mini golf await. Nearby attractions such as Waterside Place, University Town Center Mall, Benderson Park, the new Mote Marine Aquarium, Lakewood Ranch Hospital, and Sarasota Bradenton Airport are easily accessible, ensuring every convenience is at your fingertips.
Payment Calculator
- Principal & Interest -
- Property Tax $
- Home Insurance $
- HOA Fees $
- Monthly -
Features
Building and Construction
- Covered Spaces: 0.00
- Exterior Features: Balcony, Private Mailbox, Sliding Doors, Storage
- Flooring: Carpet, Tile
- Living Area: 2138.00
- Other Structures: Storage
- Roof: Tile
Property Information
- Property Condition: Completed
Land Information
- Lot Features: Conservation Area, Sidewalk, Street Dead-End, Paved, Private
School Information
- High School: Lakewood Ranch High
- Middle School: Braden River Middle
- School Elementary: Braden River Elementary
Garage and Parking
- Garage Spaces: 2.00
- Open Parking Spaces: 0.00
- Parking Features: Assigned, Deeded, Ground Level, Guest, Reserved, Under Building
Eco-Communities
- Pool Features: Heated, In Ground
- Water Source: Public
Utilities
- Carport Spaces: 0.00
- Cooling: Central Air
- Heating: Central
- Pets Allowed: Yes
- Sewer: Public Sewer
- Utilities: BB/HS Internet Available, Cable Connected, Electricity Connected, Public, Sprinkler Meter, Underground Utilities, Water Connected
Amenities
- Association Amenities: Cable TV, Clubhouse, Elevator(s), Fitness Center, Gated, Lobby Key Required, Maintenance, Pool, Spa/Hot Tub
Finance and Tax Information
- Home Owners Association Fee Includes: Cable TV, Pool, Escrow Reserves Fund, Insurance, Maintenance Structure, Pest Control, Private Road, Recreational Facilities, Trash, Water
- Home Owners Association Fee: 84.00
- Insurance Expense: 0.00
- Net Operating Income: 0.00
- Other Expense: 0.00
- Tax Year: 2023
Other Features
- Appliances: Dishwasher, Disposal, Dryer, Electric Water Heater, Microwave, Range, Range Hood, Refrigerator, Washer
- Association Name: Access Management/Liz Donegan
- Country: US
- Furnished: Unfurnished
- Interior Features: Ceiling Fans(s), Crown Molding, High Ceilings, Living Room/Dining Room Combo, Open Floorplan, Primary Bedroom Main Floor, Solid Surface Counters, Solid Wood Cabinets, Split Bedroom, Tray Ceiling(s), Walk-In Closet(s), Window Treatments
- Legal Description: UNIT B-408 PHASE II LAKE VISTA RESIDENCES A CONDO PI#5879.2320/9
- Levels: One
- Area Major: 34202 - Bradenton/Lakewood Ranch/Lakewood Rch
- Occupant Type: Vacant
- Parcel Number: 587923209
- Style: Custom
- Unit Number: 408
- Views: 28
- Zoning Code: PDMU
Similar Properties
Nearby Subdivisions
Boca Grove
Boca Grove Ph 2
Boca Grove Ph 3
Calusa Country Club
Clubside At Country Club East
Greenbrook Walk Ph 1
Greenbrook Walk Ph 3b
Lake Vista Residences Ph Ii
Lake Vista Residences Ph Iii
Lake Vista Residences Ph Iv
Lake Vista Residences Ph V
Lake Vista Residences Phase Iv
Miramar Lagoons At Lakewood Ra
Summerfield Hollow
Summerfield Hollow Ph Ii
Summerfield Hollow Ph Iii
The Moorings At Edgewater
The Moorings At Edgewater Ii
The Moorings At Edgewater Iii
The Moorings At Edgewater Vi
The Village At Townpark
Watercrest Condo
Watercrest Ph 2 A Condo
Watercrest Ph 3
Watercrest Ph 4
Waterfront At Main Street
Waterfront At Main Street Ph 1
Waterfront At Main Street Ph 2
Willowbrook A Condo Ph 3 Or220
Willowbrook Ph 1
Willowbrook Ph 5
Willowbrook Ph 8
Willowbrook Ph 9



