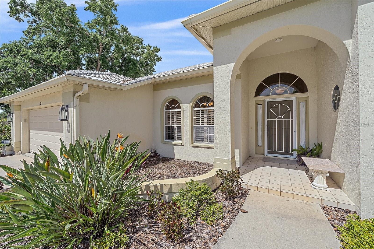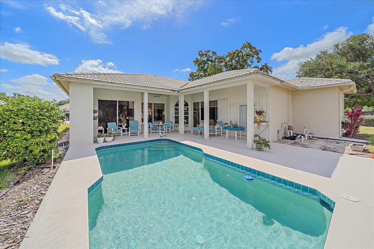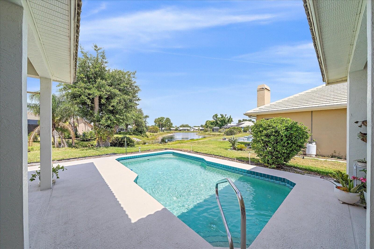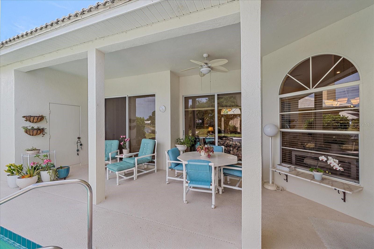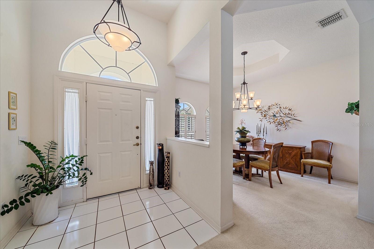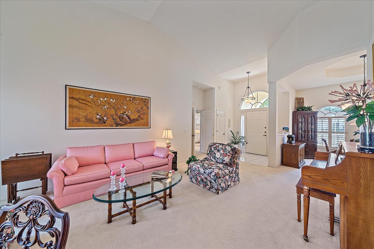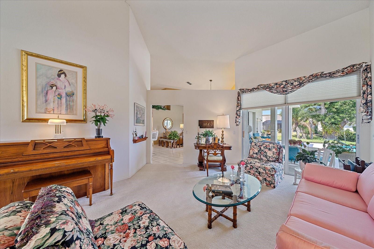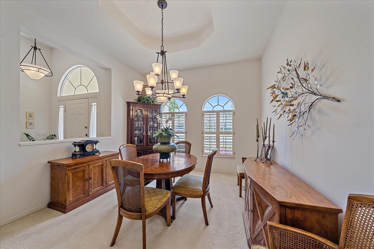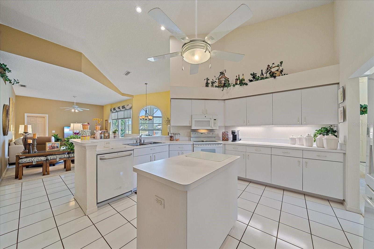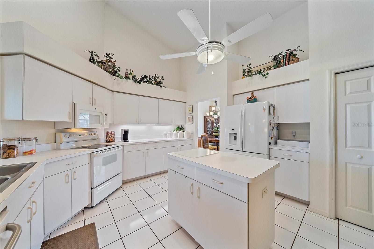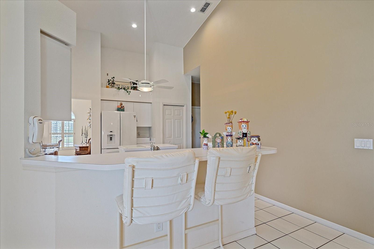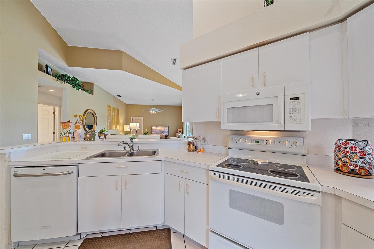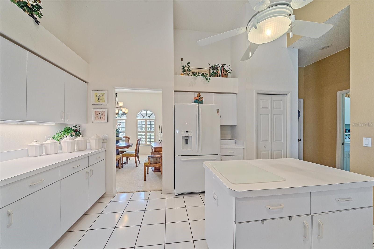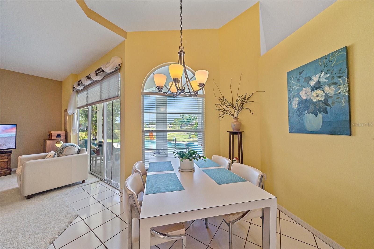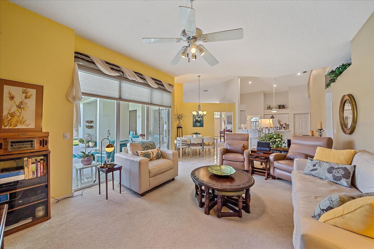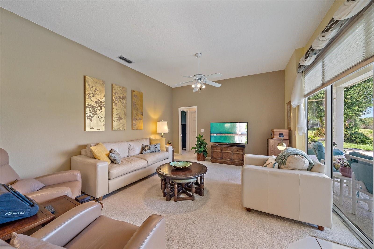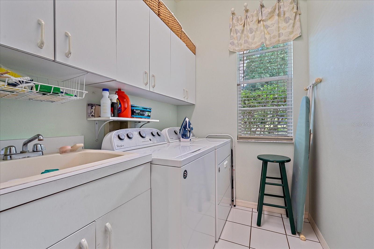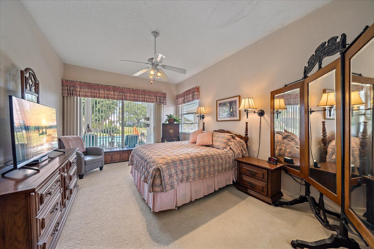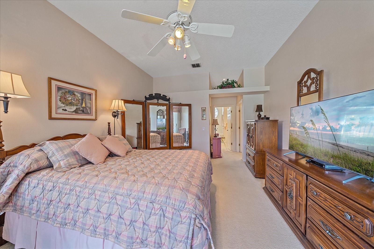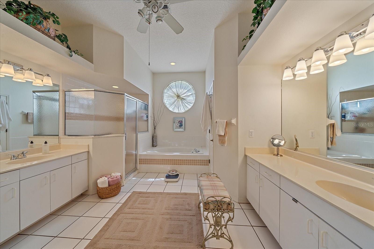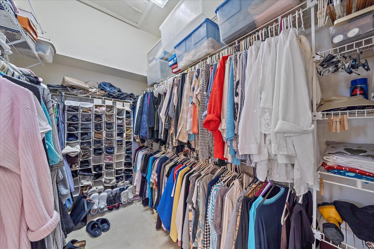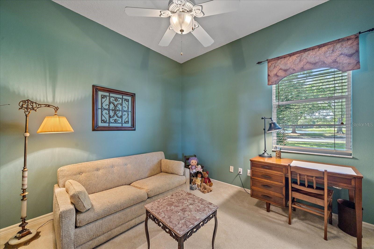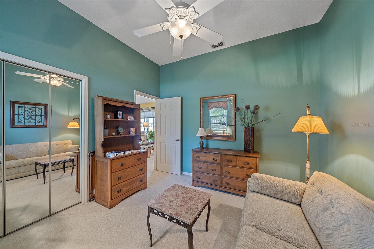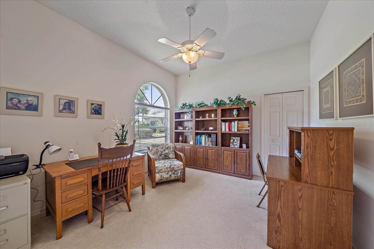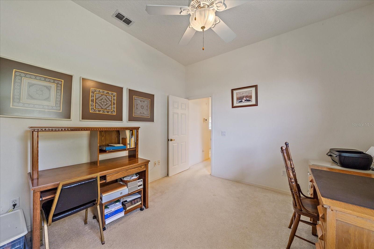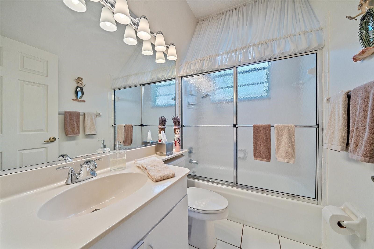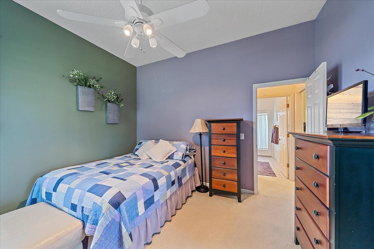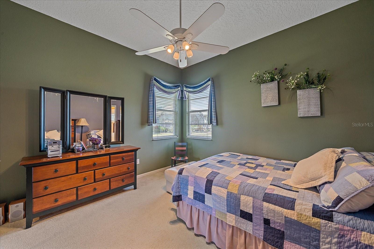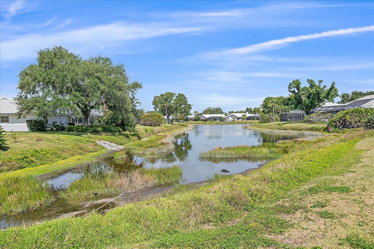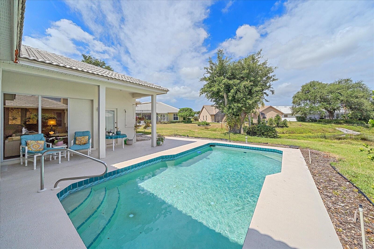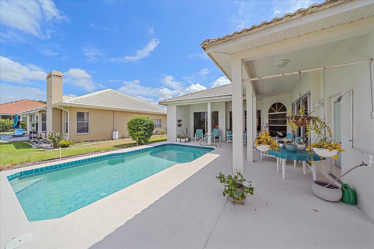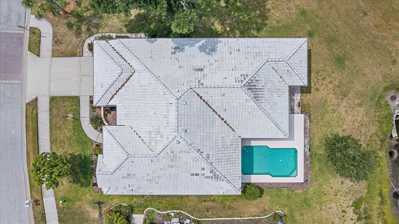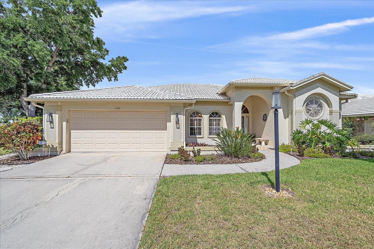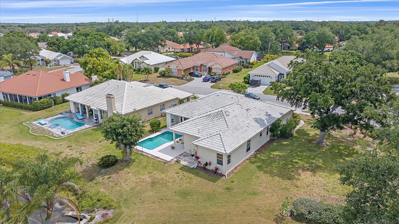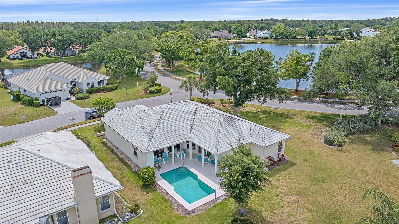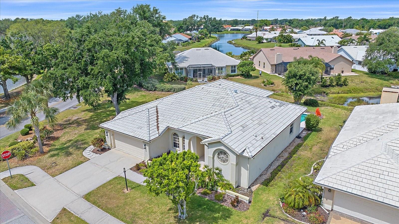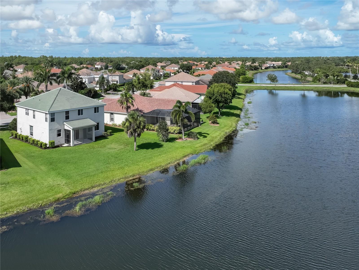Submit an Offer Now!
1101 Deardon Drive, VENICE, FL 34292
Property Photos
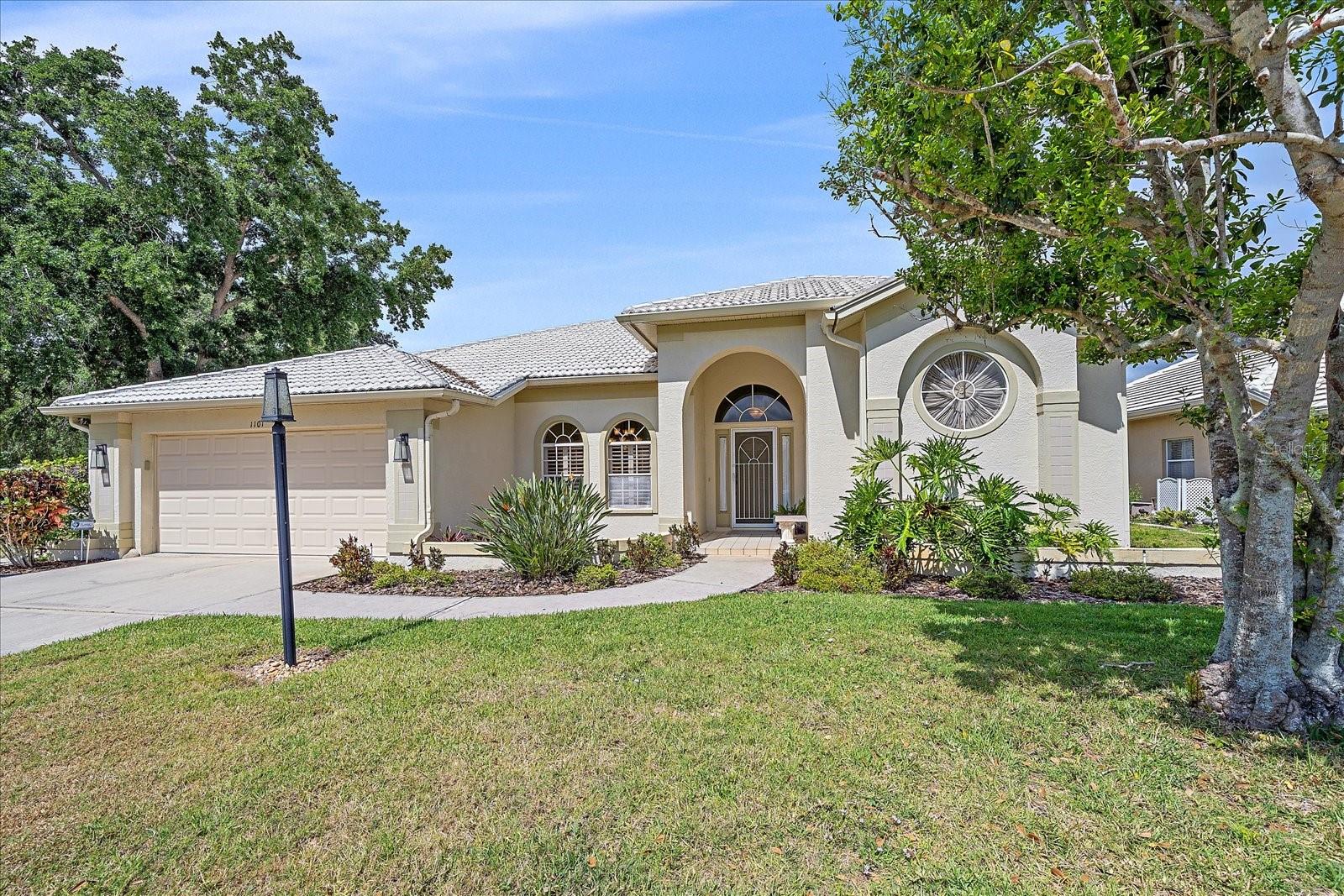
Priced at Only: $485,000
For more Information Call:
(352) 279-4408
Address: 1101 Deardon Drive, VENICE, FL 34292
Property Location and Similar Properties
- MLS#: A4609044 ( Residential )
- Street Address: 1101 Deardon Drive
- Viewed: 12
- Price: $485,000
- Price sqft: $147
- Waterfront: Yes
- Wateraccess: Yes
- Waterfront Type: Pond
- Year Built: 1992
- Bldg sqft: 3291
- Bedrooms: 4
- Total Baths: 3
- Full Baths: 3
- Garage / Parking Spaces: 2
- Days On Market: 168
- Additional Information
- Geolocation: 27.0894 / -82.3809
- County: SARASOTA
- City: VENICE
- Zipcode: 34292
- Subdivision: Manors Chestnut Creek
- Elementary School: Garden Elementary
- Middle School: Venice Area Middle
- High School: Venice Senior High
- Provided by: LOYD ROBBINS & CO. LLC
- Contact: Jessica Burdick
- 941-957-9300
- DMCA Notice
-
DescriptionPRICED TO SELL! NO DAMAGE FROM HELENE OR MILTON!! True 4 bedroom, 3 bathroom spacious pool home in Venice's best kept secret, The Manors of Chestnut Creek. Meticulously maintained by its sole owner for 32 years, this home is situated on a corner lot with mature landscaping & water views from every bedroom in the house. This home is just waiting for it's new owner to update it to their tastes, but is still very much in a comfortable living condition. Split plan with primary suite occupying one wing while the remaining beds & baths are in another. Cathedral ceilings grace the living room & kitchen, creating an open, airy ambiance. Formal dining room, eat in kitchen, & breakfast bar cater to many dining options. The kitchen overlooks the family room and pool and has ample counter space, storage, a center island, LED recessed lighting, and a double sized pantry. The primary suite has an oversized bathroom featuring separate vanities, a shower, garden tub, & walk in closet. Tinted sliders throughout provide scenic views of the pool & invites in lots of natural lot. 12 ft ceilings grace every bedroom & the 4th bedroom connects to a bathroom through a hall with a pocket door which would allow for privacy in that wing. Outside, a covered patio offers a spot to unwind by the pool on warm evenings, complemented by an outdoor shower & a dedicated pool storage room. With its thoughtful layout and serene surroundings, this home invites you to bring your creativity & make it your own! The community of Chestnut Creek is lined with oak trees and a multitude of lakes & ponds. This is a single access community with no cut throughs making it a quiet & safe neighborhood. A+ rated school district with bus stops near the house. Lots of shopping & entertainment near by as well as the newly built Sarasota Memorial Hospital Venice Campus.
Payment Calculator
- Principal & Interest -
- Property Tax $
- Home Insurance $
- HOA Fees $
- Monthly -
Features
Building and Construction
- Builder Name: Centex
- Covered Spaces: 0.00
- Exterior Features: Irrigation System, Outdoor Shower, Private Mailbox, Rain Gutters, Sliding Doors, Storage
- Flooring: Carpet, Ceramic Tile
- Living Area: 2423.00
- Roof: Tile
Land Information
- Lot Features: Near Golf Course, Sidewalk, Paved
School Information
- High School: Venice Senior High
- Middle School: Venice Area Middle
- School Elementary: Garden Elementary
Garage and Parking
- Garage Spaces: 2.00
- Open Parking Spaces: 0.00
Eco-Communities
- Pool Features: Gunite, In Ground
- Water Source: Public
Utilities
- Carport Spaces: 0.00
- Cooling: Central Air
- Heating: Central
- Pets Allowed: Yes
- Sewer: Public Sewer
- Utilities: Cable Connected, Electricity Connected, Public, Water Connected
Finance and Tax Information
- Home Owners Association Fee Includes: Management, Private Road
- Home Owners Association Fee: 600.00
- Insurance Expense: 0.00
- Net Operating Income: 0.00
- Other Expense: 0.00
- Tax Year: 2023
Other Features
- Appliances: Dishwasher, Disposal, Dryer, Microwave, Range, Refrigerator, Washer
- Association Name: Keys Caldwell Attn: Jim Kraut
- Association Phone: 941-408-8293
- Country: US
- Interior Features: Cathedral Ceiling(s), Ceiling Fans(s), Eat-in Kitchen, High Ceilings, Split Bedroom, Walk-In Closet(s)
- Legal Description: LOT 364 MANORS OF CHESTNUT CREEK THE UNIT 1
- Levels: One
- Area Major: 34292 - Venice
- Occupant Type: Owner
- Parcel Number: 0421110055
- Possession: Negotiable
- View: Water
- Views: 12
- Zoning Code: RSF1
Similar Properties
Nearby Subdivisions
Auburn Cove
Auburn Hammocks
Auburn Woods
Berkshire Place
Berkshire Place Ph 2
Blue Heron Pond
Brighton Jacaranda
Caribbean Village
Carlentini
Chestnut Creek Estates
Chestnut Creek Lakes Of
Chestnut Creek Manors
Chestnut Creek Patio Homes
Chestnut Creek Villas
Club Side Place
Cottages Of Venice
Devonshire North Ph 3
Enclaves Of Venice North
Fairways Of Capri Ph 1
Fairways Of Capri Ph 2
Fountain View
Grand Oaks
Ironwood Villas
Isles Of Chestnut Creek
Manors Chestnut Creek
North Venice Farms
Palencia
Pelican Pointe Golf Country C
Sawgrass
Stone Walk
Stoneybrook At Venice
Turnberry Place
Venetian Falls Ph 1
Venetian Falls Ph 2
Venetian Falls Ph 3
Venice Acres
Venice Farms
Venice Golf Cntry Club
Venice Golf Country Club
Venice Golf And Country Club
Venice Palms
Venice Palms Ph 1
Venice Palms Ph 2
Villas 01 Waterside Village
Vista Del Lago
Watercrest Un 1
Watercrest Un 2
Waterford
Waterford Ph 1a



