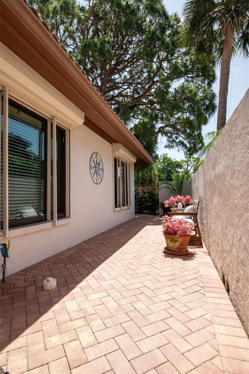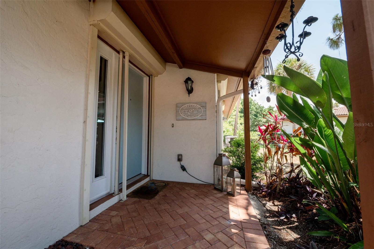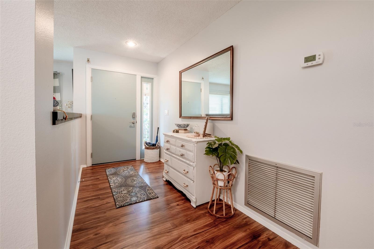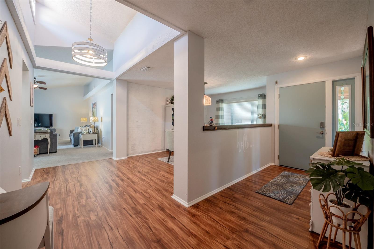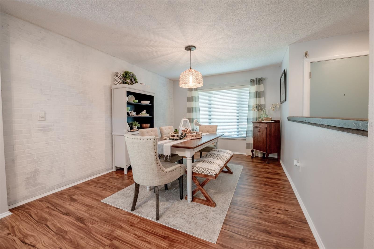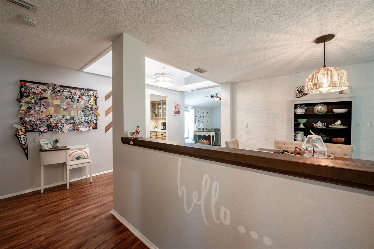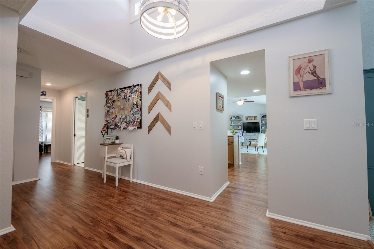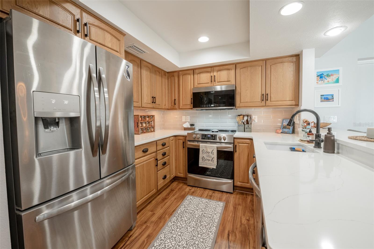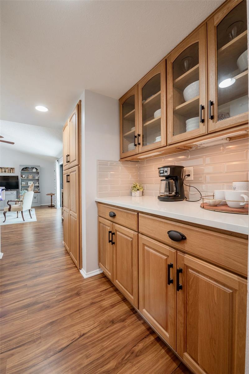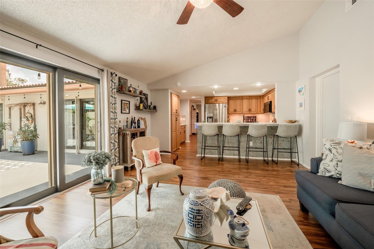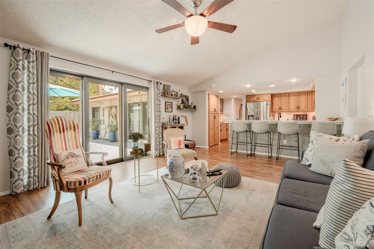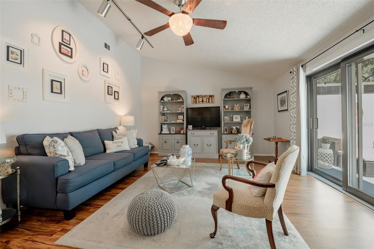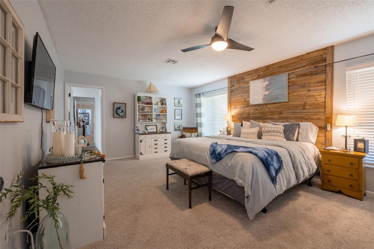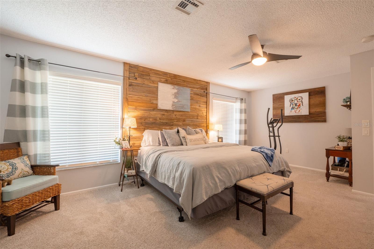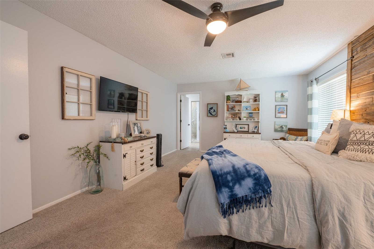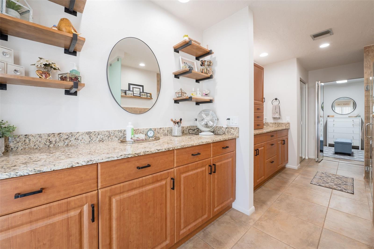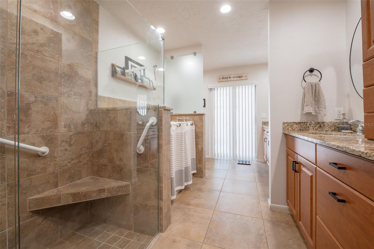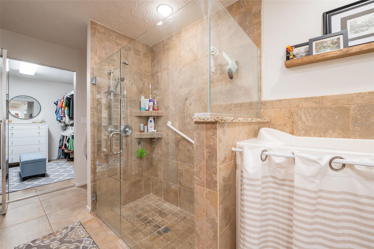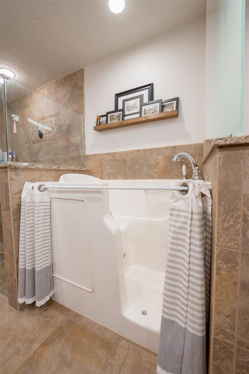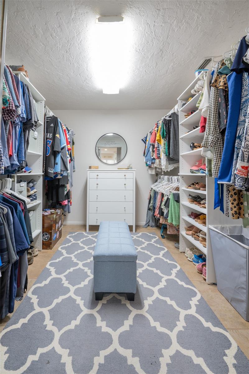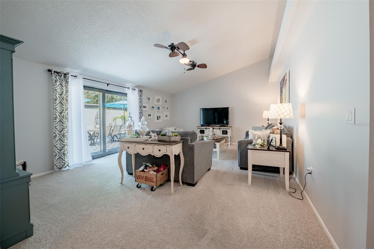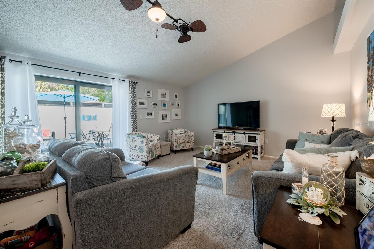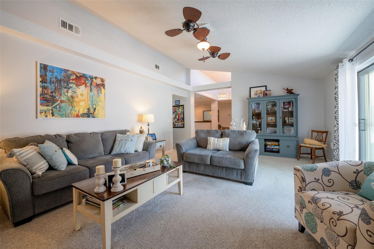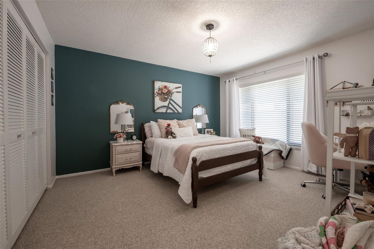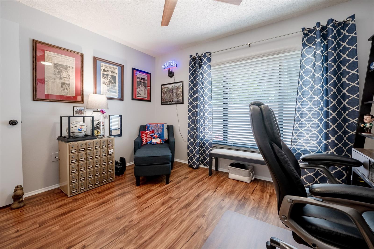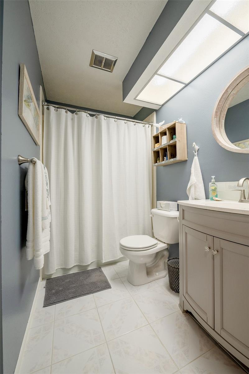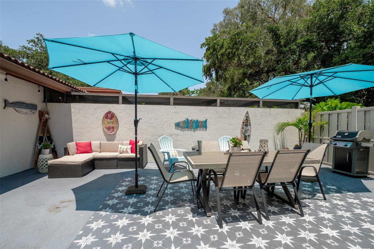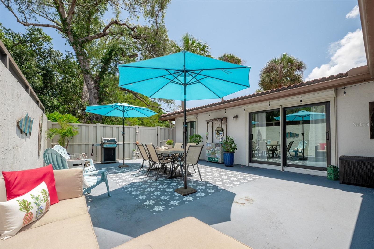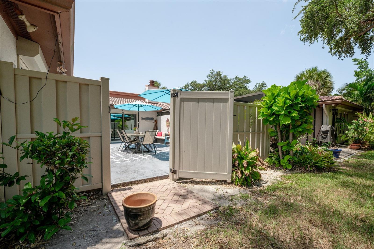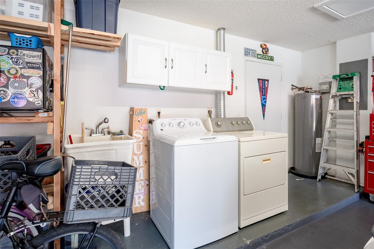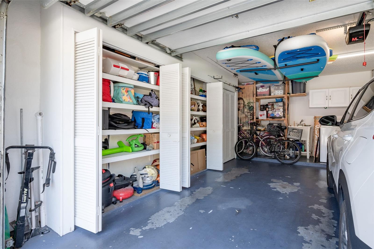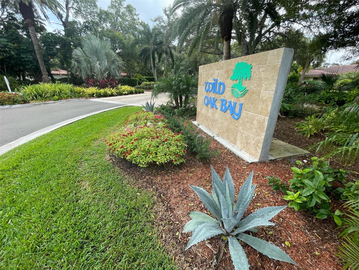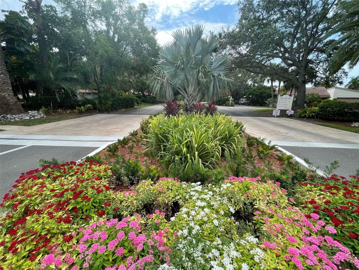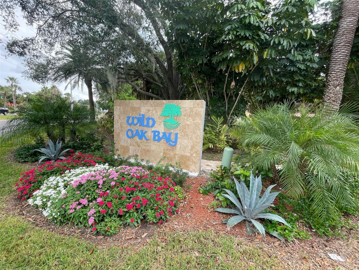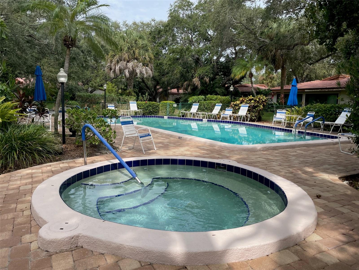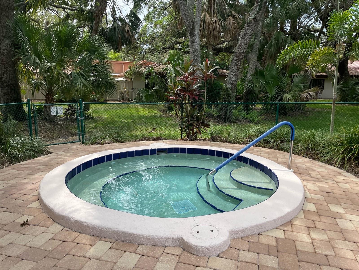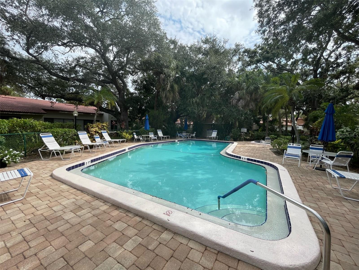Submit an Offer Now!
3404 Wood Owl Circle, BRADENTON, FL 34210
Property Photos
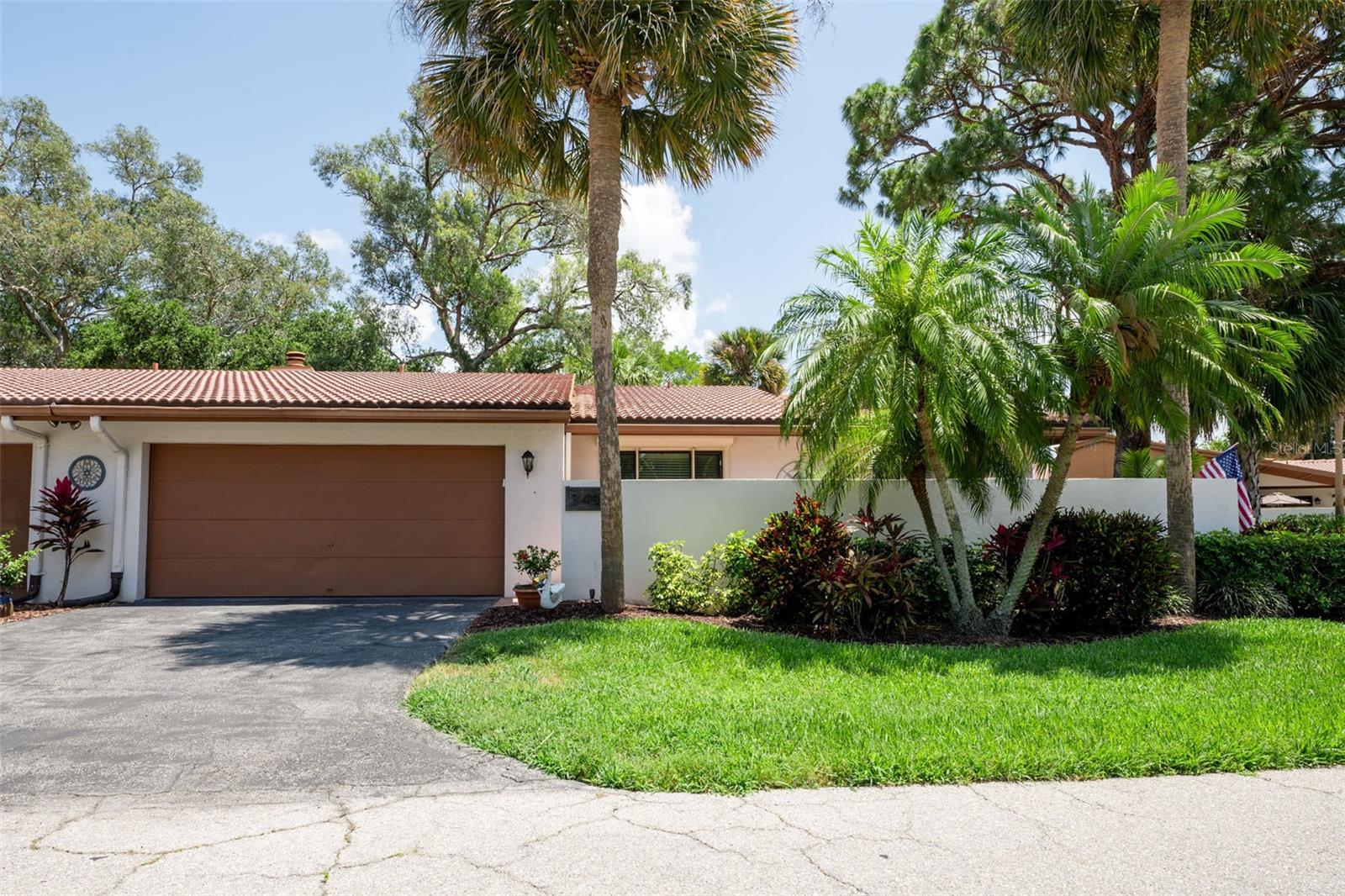
Priced at Only: $370,000
For more Information Call:
(352) 279-4408
Address: 3404 Wood Owl Circle, BRADENTON, FL 34210
Property Location and Similar Properties
- MLS#: A4611257 ( Residential )
- Street Address: 3404 Wood Owl Circle
- Viewed: 22
- Price: $370,000
- Price sqft: $150
- Waterfront: No
- Year Built: 1979
- Bldg sqft: 2459
- Bedrooms: 3
- Total Baths: 2
- Full Baths: 2
- Garage / Parking Spaces: 2
- Days On Market: 215
- Additional Information
- Geolocation: 27.4279 / -82.5979
- County: MANATEE
- City: BRADENTON
- Zipcode: 34210
- Subdivision: The Villas At Wild Oak Bay Iv
- Elementary School: Bayshore
- Middle School: Electa Arcotte Lee Magnet
- High School: Bayshore
- Provided by: EXIT KING REALTY
- Contact: Tricia Willenborg
- 941-497-6060

- DMCA Notice
-
DescriptionOwners Relocating for Work and Open to All Written Offers! Welcome to your tropical oasis in the highly sought after Wild Oak Bay community, one of the most picturesque neighborhoods in West Bradenton. Nestled among lush, mature landscaping and serene ponds, this community offers breathtaking views of Sarasota Bay. This fully remodeled home boasts a range of luxurious features, including: State of the art kitchen appliances, with an oven offering convection and air fry options. Quartz countertops and updated ductwork. Electric hurricane shutters and windows with a transferable warranty. A huge walk in closet with custom shelving. An oversized bathroom with an accessible jetted bathtub. Meticulously maintained and move in ready, this home is spotless and in pristine condition. Wild Oak Bay is conveniently located off El Conquistador Parkway, offering easy access to IMG Academy, Bradenton Beach, Sarasota Airport, downtown Sarasota, and an array of shopping and dining options. Enjoy a maintenance free lifestyle, with the following included in your quarterly HOA fee: Flood insurance, Cable TV and internet, Sewer, water, and trash services, Pest control, Landscaping and groundskeeping, Exterior maintenance, and Access to two heated pools and two spas. This community allows owners to rent units for three months or more, offering excellent flexibility for seasonal or long term stays. Dont miss your chance to live in one of the most desirable communities in the area. Schedule your showing today!
Payment Calculator
- Principal & Interest -
- Property Tax $
- Home Insurance $
- HOA Fees $
- Monthly -
Features
Building and Construction
- Covered Spaces: 0.00
- Exterior Features: Courtyard, Hurricane Shutters, Lighting, Private Mailbox, Sliding Doors
- Flooring: Tile
- Living Area: 1603.00
- Roof: Tile
Property Information
- Property Condition: Completed
Land Information
- Lot Features: Landscaped, Paved
School Information
- High School: Bayshore High
- Middle School: Electa Arcotte Lee Magnet
- School Elementary: Bayshore Elementary
Garage and Parking
- Garage Spaces: 2.00
- Parking Features: Driveway, Garage Door Opener, Ground Level, Off Street
Eco-Communities
- Pool Features: Heated, In Ground
- Water Source: Canal/Lake For Irrigation, Public
Utilities
- Carport Spaces: 0.00
- Cooling: Central Air
- Heating: Central
- Pets Allowed: Cats OK, Dogs OK
- Sewer: Public Sewer
- Utilities: BB/HS Internet Available, Cable Connected, Electricity Connected, Public, Sewer Connected, Sprinkler Recycled, Street Lights, Underground Utilities, Water Connected
Amenities
- Association Amenities: Cable TV, Maintenance, Pool, Spa/Hot Tub
Finance and Tax Information
- Home Owners Association Fee Includes: Cable TV, Common Area Taxes, Pool, Escrow Reserves Fund, Insurance, Internet, Maintenance Structure, Maintenance Grounds, Maintenance, Pest Control, Sewer, Trash, Water
- Home Owners Association Fee: 3010.00
- Net Operating Income: 0.00
- Tax Year: 2023
Other Features
- Accessibility Features: Accessible Full Bath
- Appliances: Dishwasher, Disposal, Dryer, Electric Water Heater, Exhaust Fan, Microwave, Range, Refrigerator, Washer
- Association Name: Wild Oak Bay Villas IV
- Country: US
- Interior Features: Ceiling Fans(s), Eat-in Kitchen, High Ceilings, Kitchen/Family Room Combo, Open Floorplan, Primary Bedroom Main Floor, Stone Counters
- Legal Description: UNIT 78A THE VILLAS AT WILD OAK BAY CONDO IV PHASE 3 PI#61473.1161/4
- Levels: One
- Area Major: 34210 - Bradenton
- Occupant Type: Owner
- Parcel Number: 6147311614
- Possession: Close of Escrow
- View: Garden, Park/Greenbelt
- Views: 22
- Zoning Code: PDR
Nearby Subdivisions
Aqua Lagoon
Battersby
Bay Beach Continued
Bay Lake Estates Ph I
Bay Lake Estates Ph Ii
Conquistador Bayside
Coral Shores
Cortez Add To Cortez Amd
Fairways At Conquistador
Garden Villas At Wild Oak Bay
Glenn Lakes Ph 1b
Glenn Lakes Ph 2
Glenn Lakes Ph 3
Glenn Lakes Ph 4
Highland Lakes
Lakebridge Ph Ii Iii
Legends Bay
Mount Vernon Ph 1
Palm Court
Palma Sola Harbour Sec 1
Palma Sola Harbour Sec 3
Sagamore Estates
San Remo Shores
Shorewalk
Shorewalk Bath Tennis Club 2
Shorewalk Bath Tennis Club 21
Shorewalk Bath Tennis Club 5
Shorewalk The Palms At
Southwinds At Five Lakes Ph 10
Southwinds At Five Lakes Ph 23
The Greens At El Conquistador
The Villas At Wild Oak Bay I I
The Villas At Wild Oak Bay Iv
Timber Creek One
Turnberry Woods At Conquistado
West Glenn Ph Ii
Wildewood Springs



