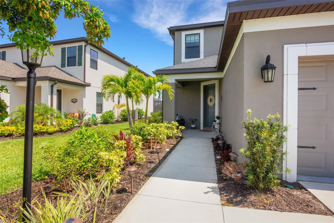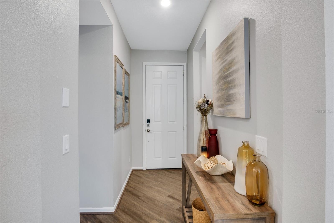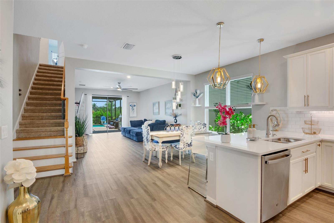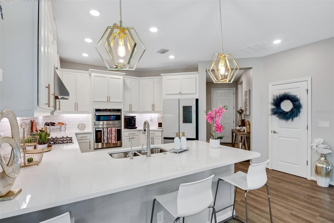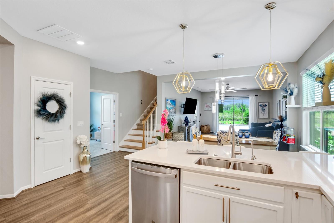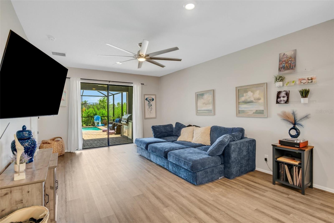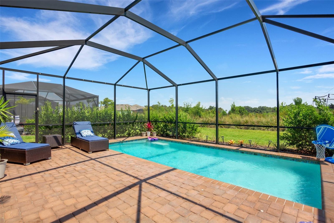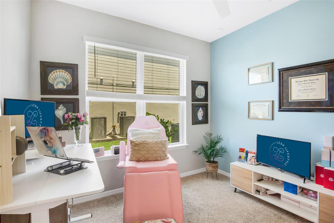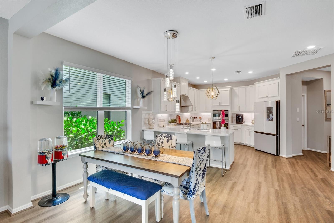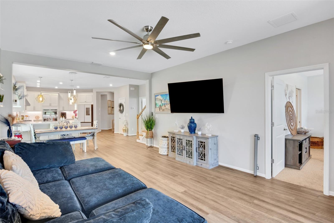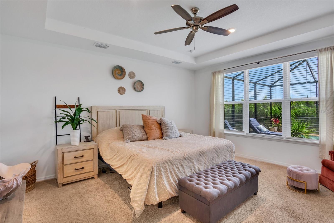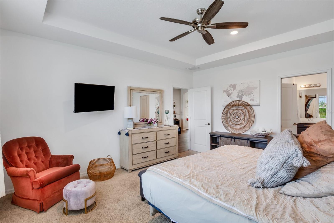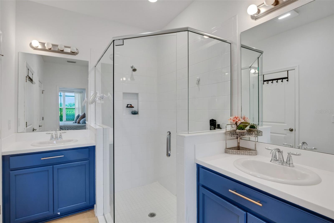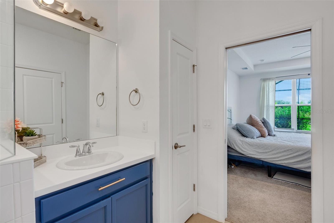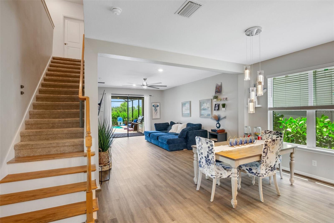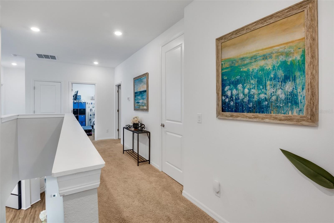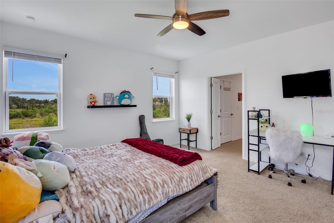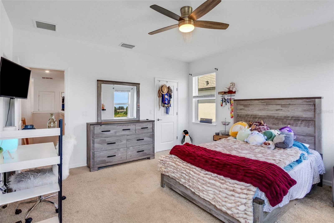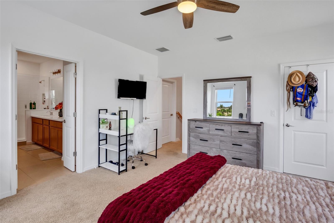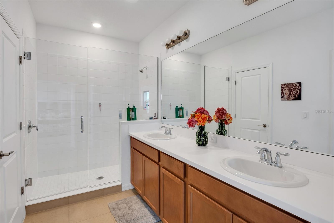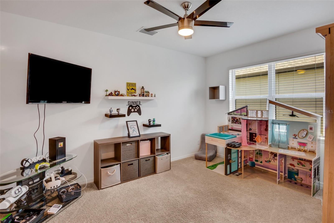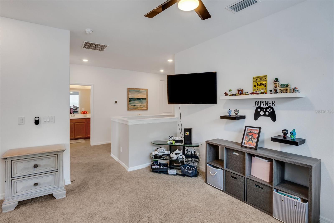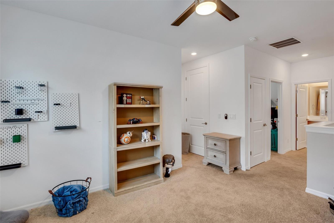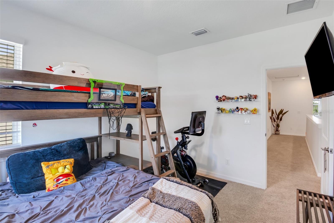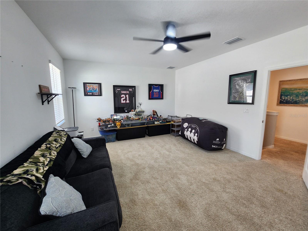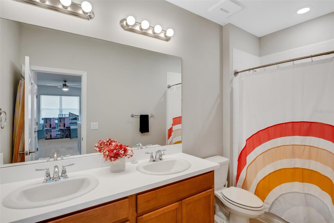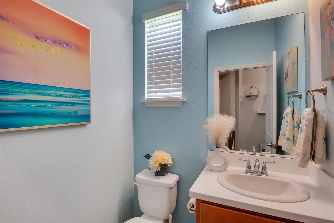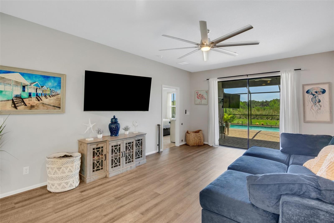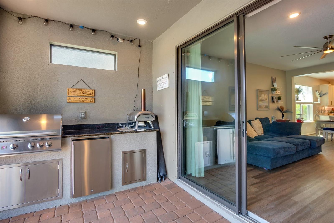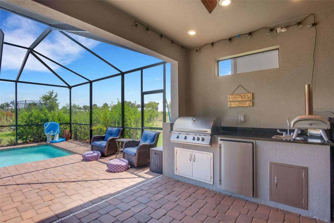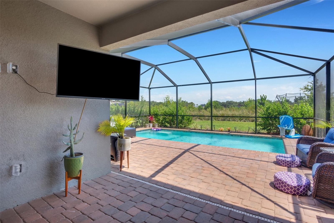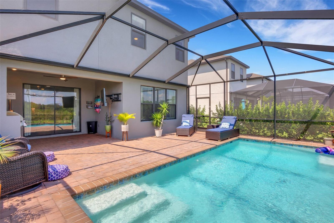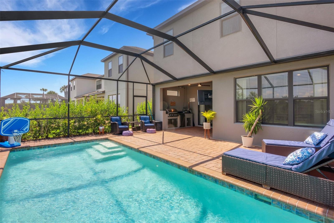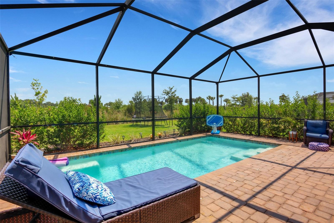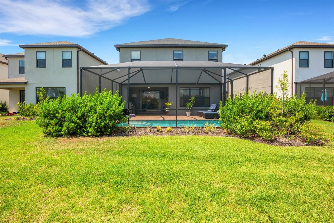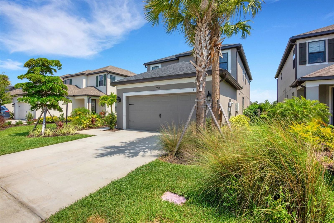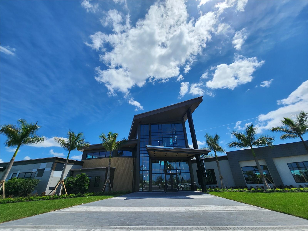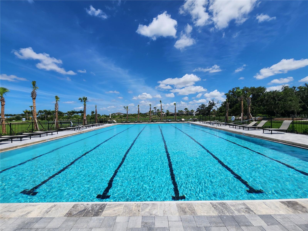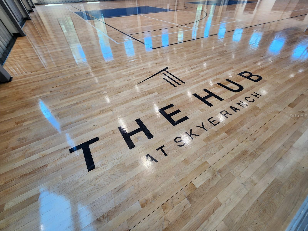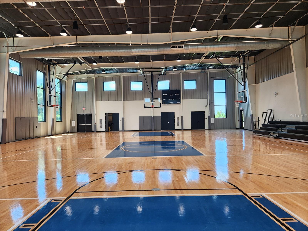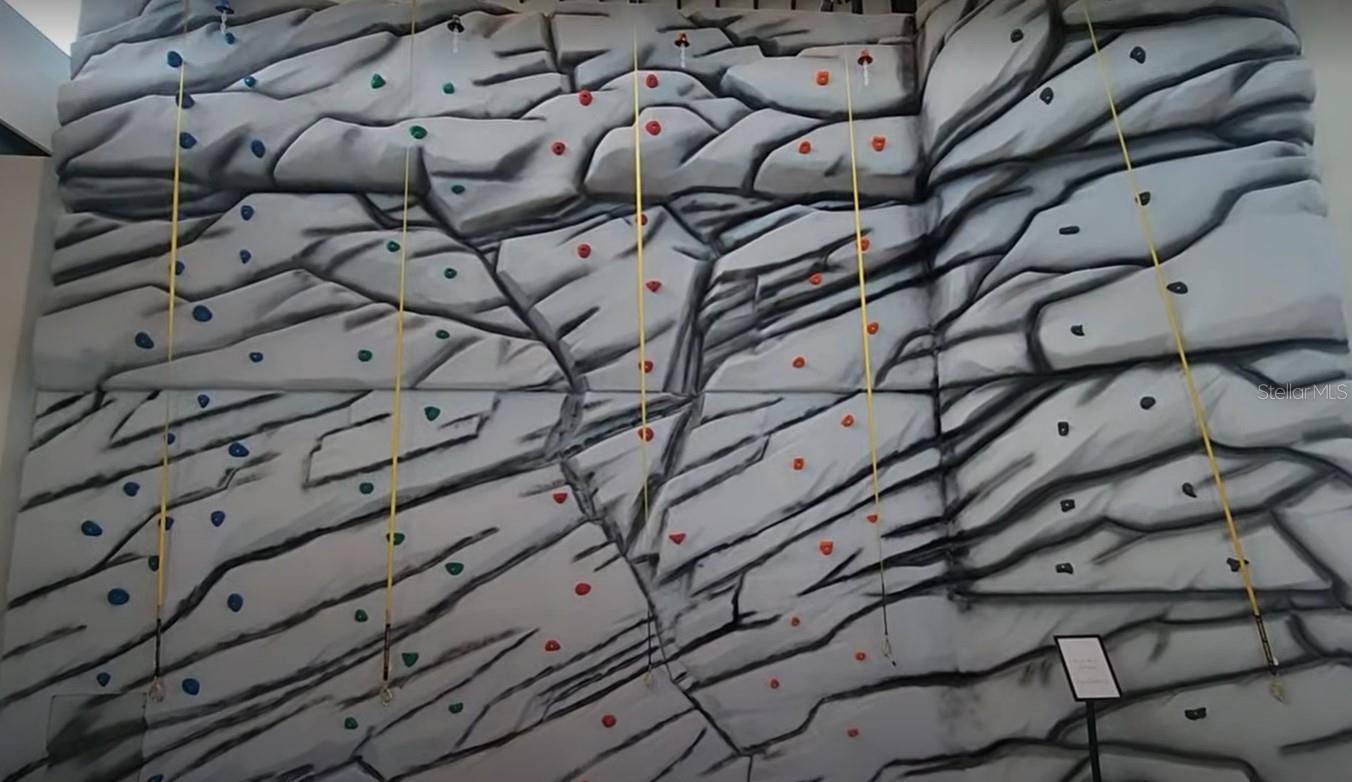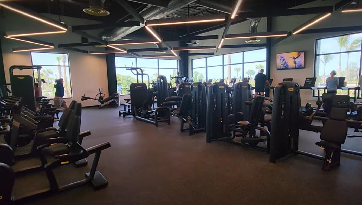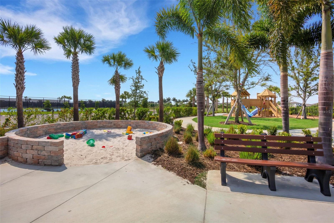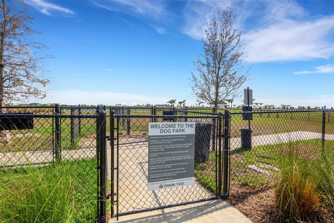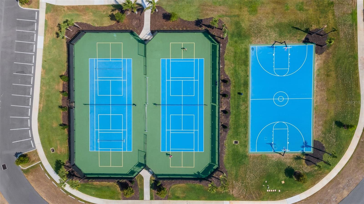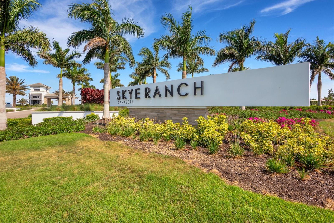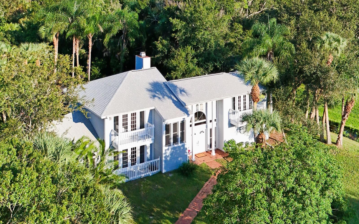Submit an Offer Now!
7755 Nightfall Terrace, SARASOTA, FL 34241
Property Photos
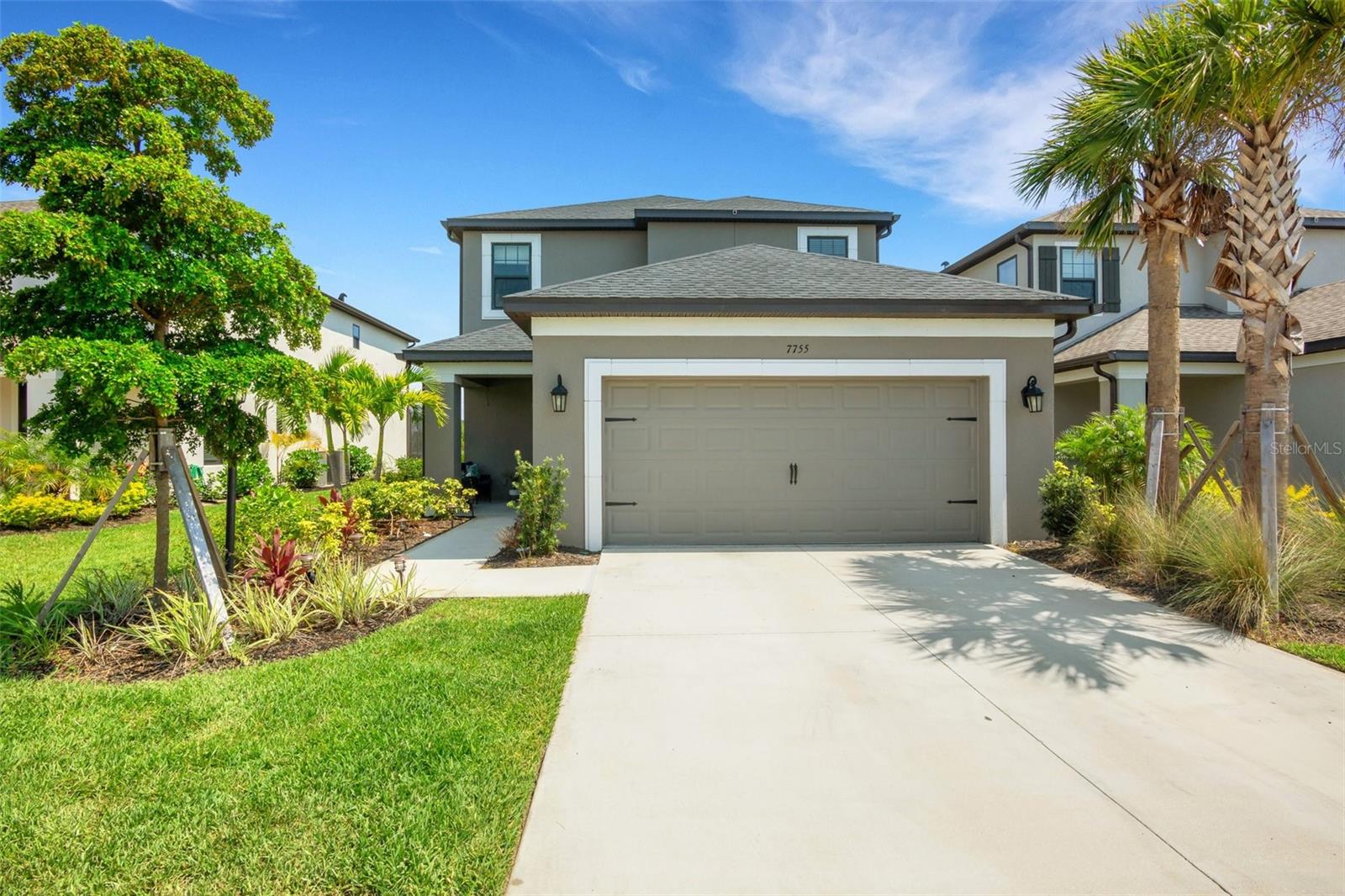
Priced at Only: $800,000
For more Information Call:
(352) 279-4408
Address: 7755 Nightfall Terrace, SARASOTA, FL 34241
Property Location and Similar Properties
- MLS#: A4611401 ( Residential )
- Street Address: 7755 Nightfall Terrace
- Viewed: 4
- Price: $800,000
- Price sqft: $214
- Waterfront: No
- Year Built: 2022
- Bldg sqft: 3743
- Bedrooms: 4
- Total Baths: 4
- Full Baths: 3
- 1/2 Baths: 1
- Garage / Parking Spaces: 2
- Days On Market: 166
- Additional Information
- Geolocation: 27.238 / -82.4034
- County: SARASOTA
- City: SARASOTA
- Zipcode: 34241
- Subdivision: Cassia At Skye Ranch
- Elementary School: Lakeview
- Middle School: Sarasota
- High School: Riverview
- Provided by: COLDWELL BANKER REALTY
- Contact: Jeff Kattrein
- 941-349-4411
- DMCA Notice
-
DescriptionThis gorgeous 2 year old pool home is located in Skye Ranch, a new, gated community with amazing resort style amenities. You'll have plenty of room for the whole crew in this well laid out 3,078 sq ft Anastasia model, which features two owner's suites, one downstairs and one upstairs, along with a 1st floor office, a loft and a huge bonus room upstairs that would make a great 5th bedroom, 2nd office, game room or exercise studio. Cooks will enjoy the spacious kitchen, with a gas range, large pantry, newly upgraded cabinets, plenty of prep space and one of the coolest refrigerators you'll ever see. This home has a great layout, tons of upgrades, and no shortage of storage with walk in closets in 3 of the bedrooms. The outdoor space here is incredible as well, with a built in outdoor kitchen overlooking the heated pool and large yard beyond the cage. You'll have enough room out back for sports and games with the whole crew, and a tranquil preserve view that makes this one of the best lots in Skye Ranch. This is a neighborhood that truly has something for everyone. You'll enjoy countless hours of relaxation and fun at the BRAND NEW amenity center, which features a resort style pool, lane pool, splashpad, state of the art fitness center, movement studio, rock climbing area, event lawn, cafe and even an indoor basketball court. Across the street from the amenity center is Turner Park, which features a huge playground for the kiddos, as well as a dog park, soccer and baseball fields, tennis, pickleball, basketball court, walking trails and even a sand volleyball court. There's even a new K 8 school being built next door, scheduled to open next fall. This neighborhood IS an amenity, and it's a place you'll be happy to call home. CDD fee is included in tax bill. Call today for your private showing!
Payment Calculator
- Principal & Interest -
- Property Tax $
- Home Insurance $
- HOA Fees $
- Monthly -
Features
Building and Construction
- Builder Model: Anastasia
- Builder Name: Taylor Morrison
- Covered Spaces: 0.00
- Exterior Features: Hurricane Shutters, Outdoor Grill, Outdoor Kitchen
- Flooring: Carpet, Tile
- Living Area: 3078.00
- Roof: Shingle
School Information
- High School: Riverview High
- Middle School: Sarasota Middle
- School Elementary: Lakeview Elementary
Garage and Parking
- Garage Spaces: 2.00
- Open Parking Spaces: 0.00
Eco-Communities
- Pool Features: Child Safety Fence, Heated, In Ground
- Water Source: Public
Utilities
- Carport Spaces: 0.00
- Cooling: Central Air
- Heating: Central
- Pets Allowed: Breed Restrictions, Cats OK, Dogs OK, Number Limit, Yes
- Sewer: Public Sewer
- Utilities: Natural Gas Connected, Public
Amenities
- Association Amenities: Basketball Court, Clubhouse, Fitness Center, Gated, Park, Pickleball Court(s), Playground, Pool, Recreation Facilities, Tennis Court(s), Trail(s)
Finance and Tax Information
- Home Owners Association Fee Includes: Pool, Management, Recreational Facilities
- Home Owners Association Fee: 624.07
- Insurance Expense: 0.00
- Net Operating Income: 0.00
- Other Expense: 0.00
- Tax Year: 2023
Other Features
- Appliances: Built-In Oven, Cooktop, Dishwasher, Microwave, Refrigerator
- Association Name: Brittany Bergeron
- Association Phone: 941.468.6891
- Country: US
- Interior Features: Ceiling Fans(s), Open Floorplan
- Legal Description: LOT 2039, SKYE RANCH NEIGHBORHOOD FOUR NORTH PHASE 1, PB 55 PG 277-287
- Levels: Two
- Area Major: 34241 - Sarasota
- Occupant Type: Owner
- Parcel Number: 0305012039
- Zoning Code: VPD
Similar Properties
Nearby Subdivisions
Bent Tree Village
Cassia At Skye Ranch
Country Creek
Eastlake
Fairwaysbent Tree
Forest At Hi Hat Ranch
Forest At The Hi Hat Ranch
Grand Park
Grand Park Ph 1
Grand Park Phase 2 Replat
Grand Pk Ph 1
Hammocks Ii
Hammocks Ii Bent Tree
Hammocks Iv At Bent Tree Ii
Hammocks Iv Bent Tree
Heritage Oaks Golf Ccuntry Cl
Heritage Oaks Golf Country Cl
Heron Landing Ph 1
Heron Lndg Ph 1
Heron Lndg Ph I
Lake Sarasota
Lakewood Tr A
Lakewood Tract C
Landmark Estates
Lt Ranch Nbrhd 1
Lt Ranch Nbrhd One
Misty Creek
Myakka Valley Ranches
Preserve At Heron Lake
Preserve At Misty Creek
Preserve At Misty Creek Ph 01
Preserve At Misty Creek Ph 03
Red Hawk Reserve Ph 1
Red Hawk Reserve Ph 2
Rivo Lakes
Saddle Creek
Sandhill Lake
Serenoa Lakes
Skye Ranch
Skye Ranch Master Assoc
Skye Ranch Nbrhd 2
Skye Ranch Nbrhd 4 North
Skye Ranch Neighborhood Four N
Timber Land Ranchettes
Trillium
Wildgrass




