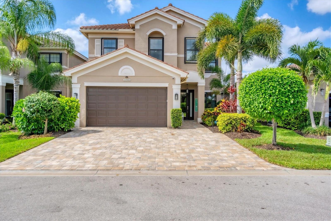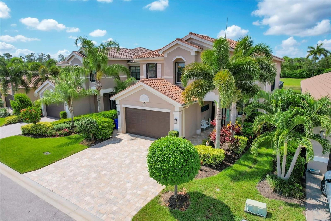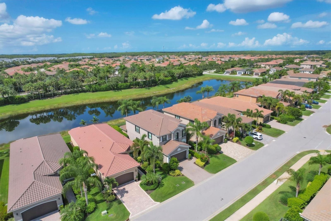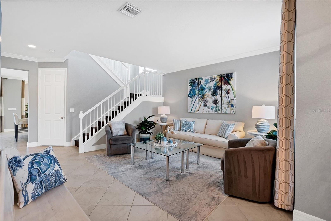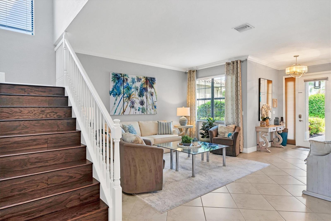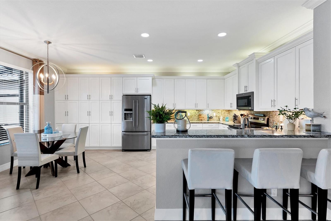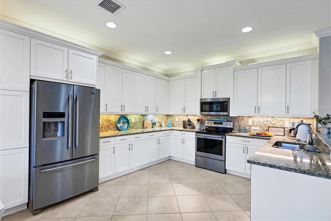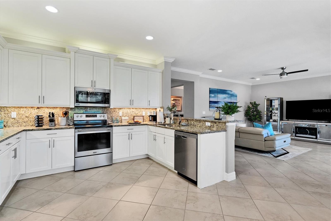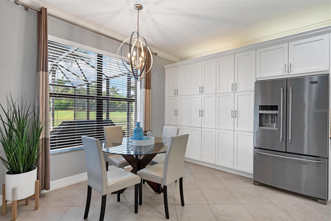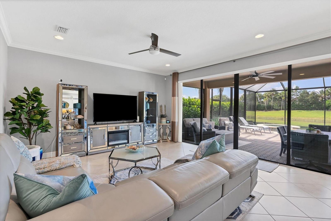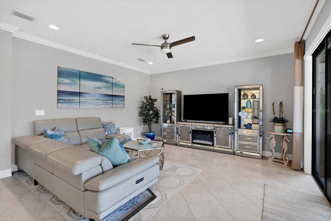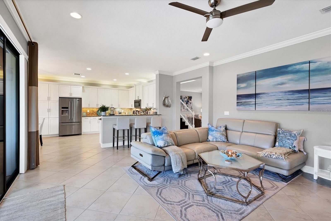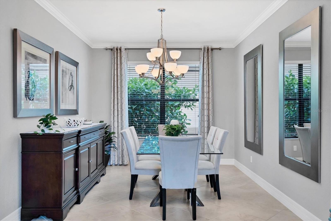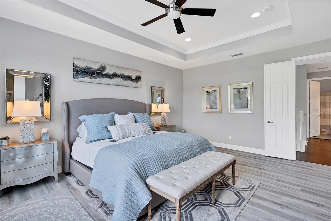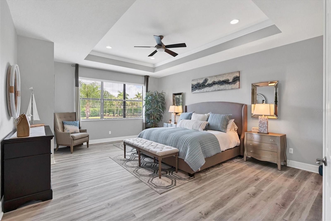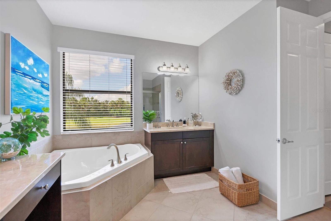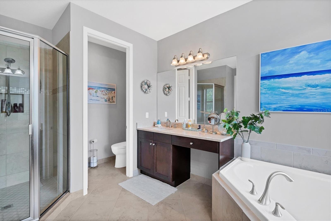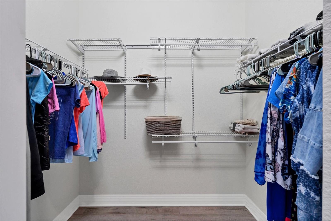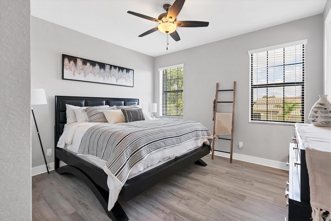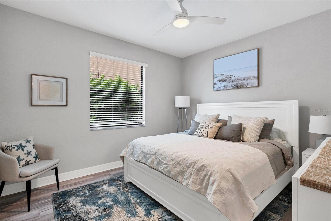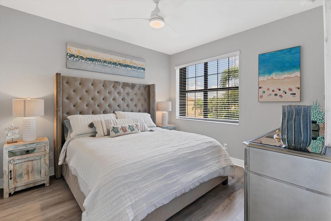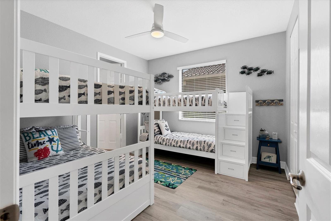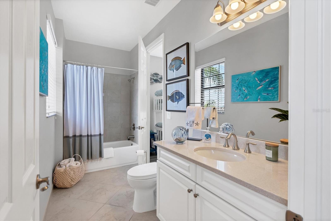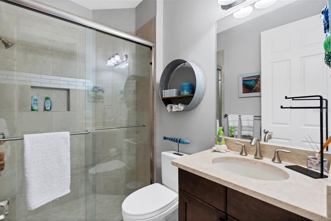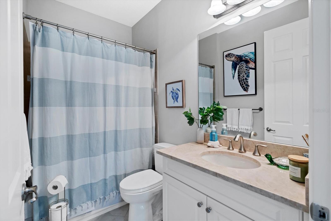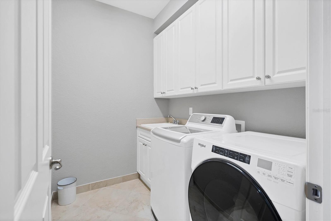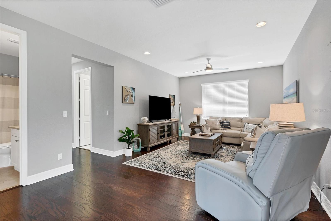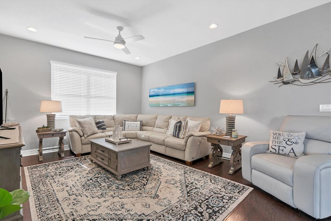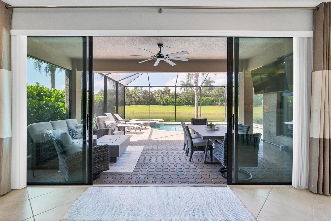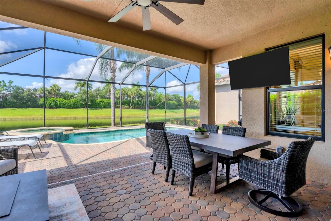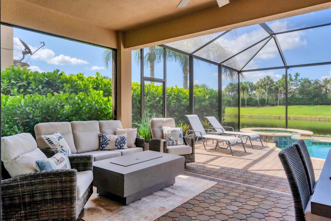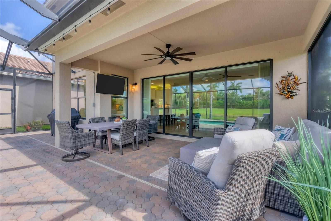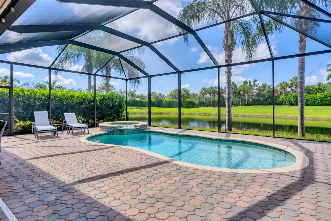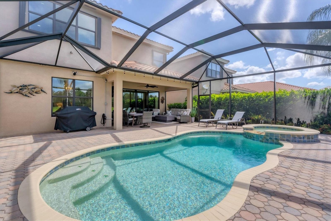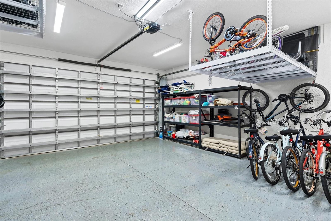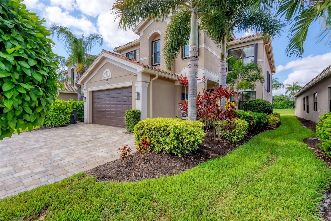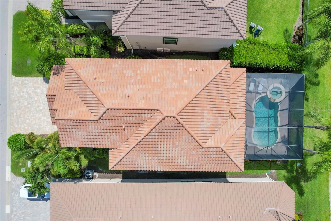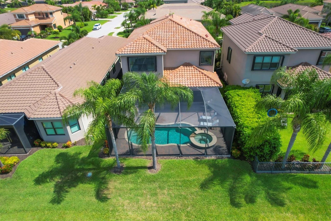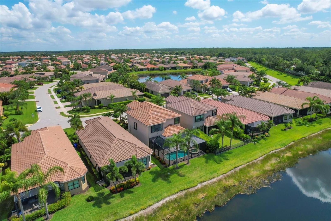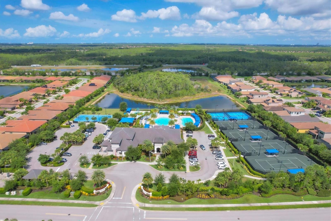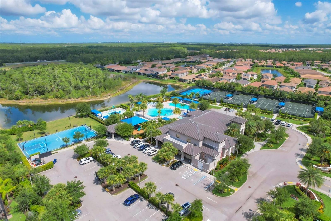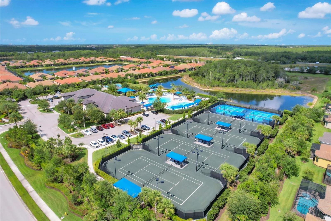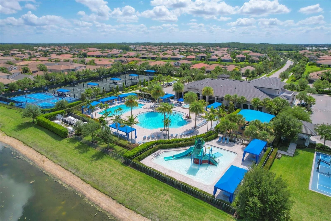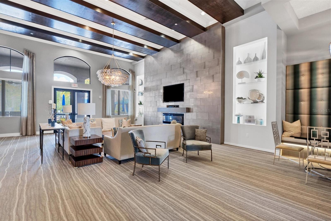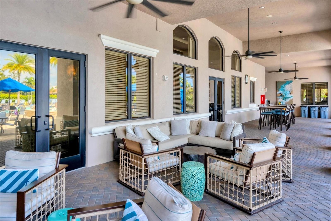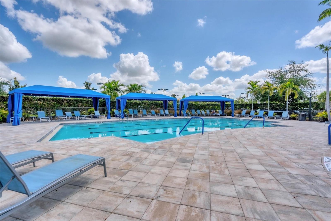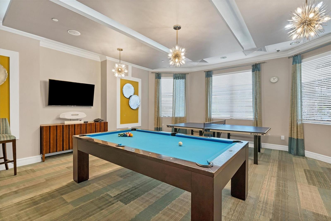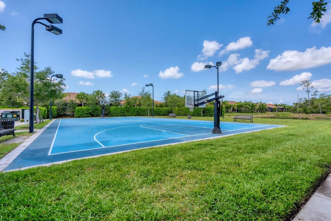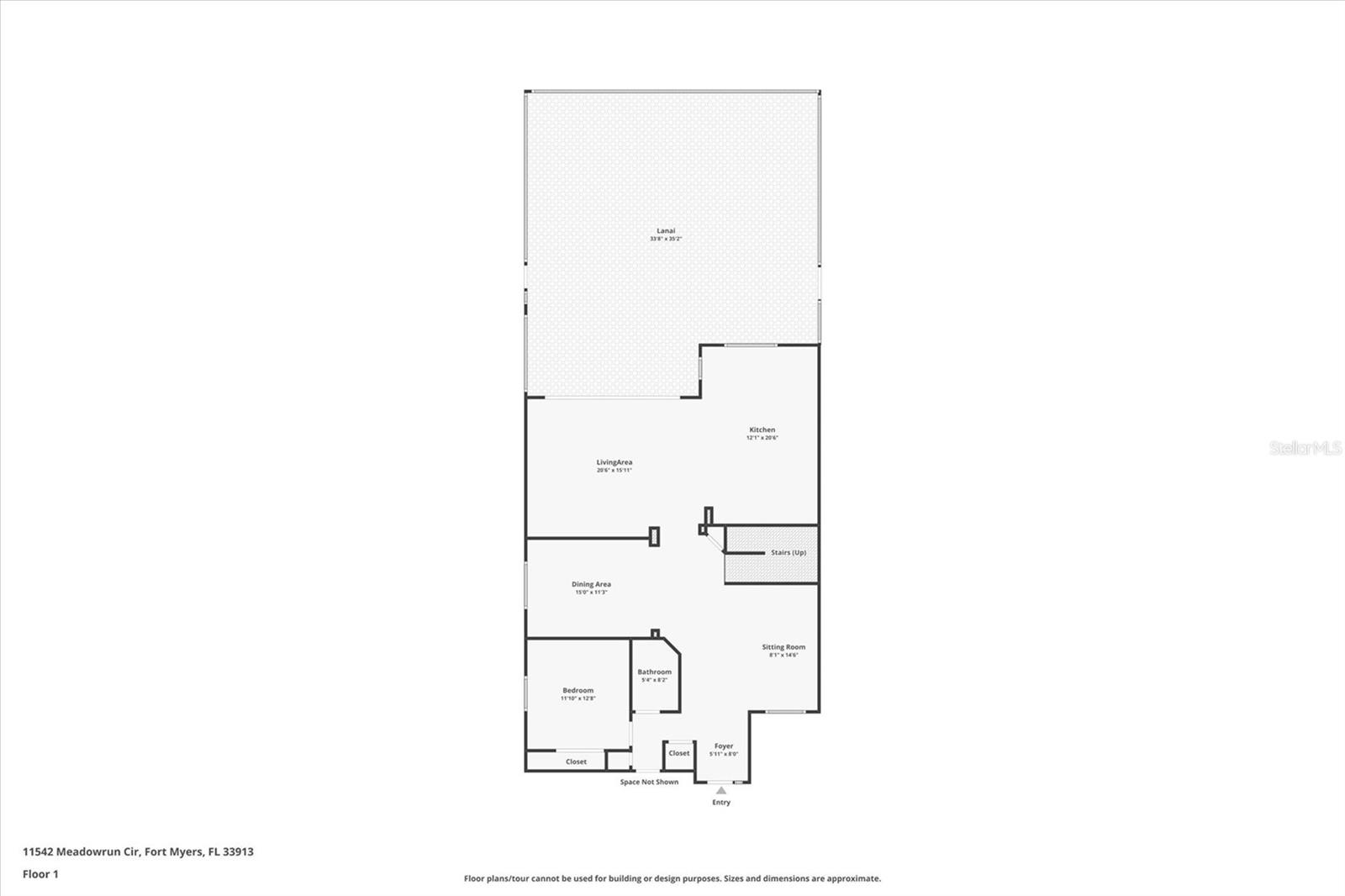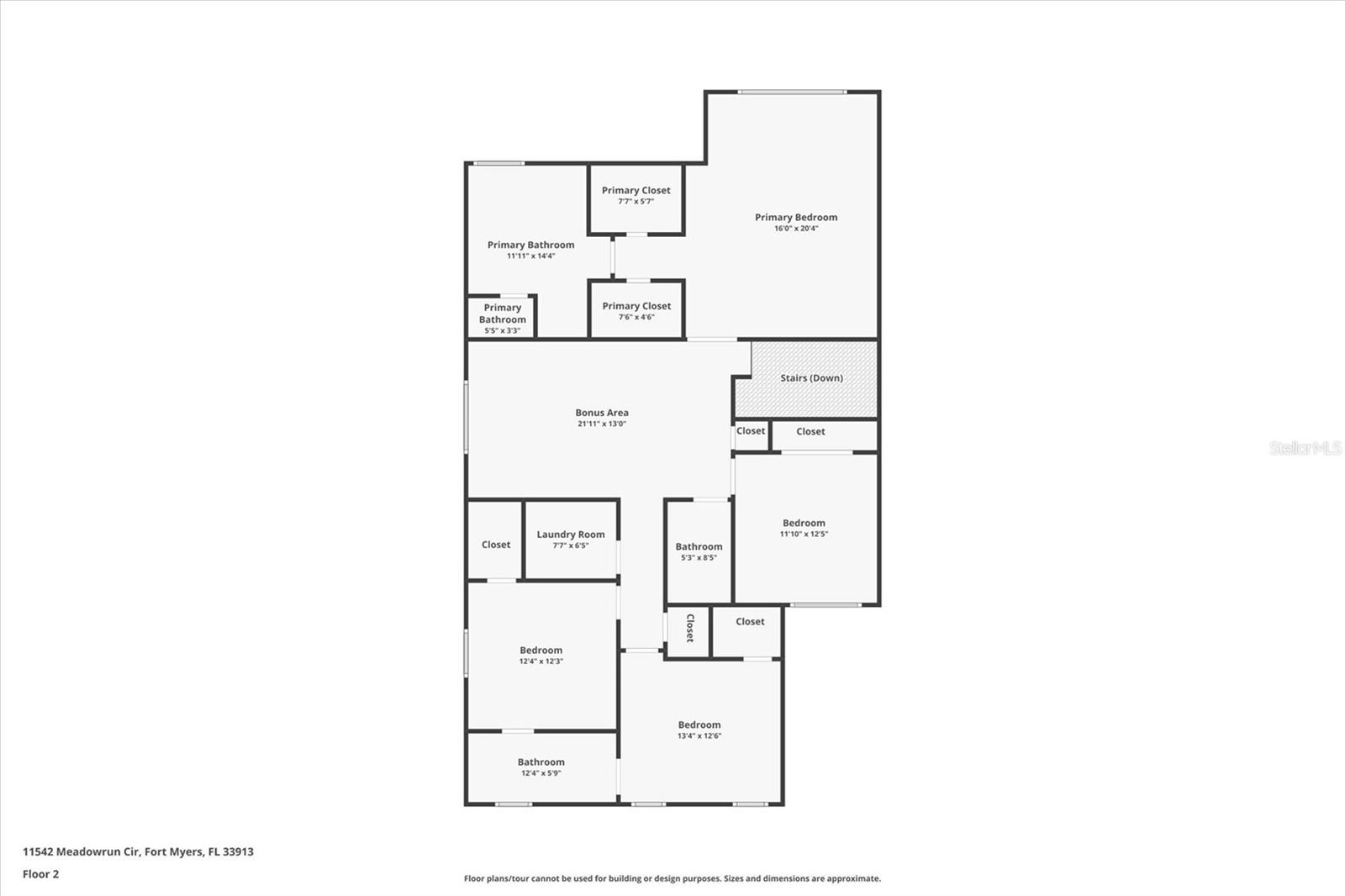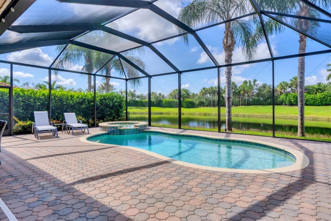Submit an Offer Now!
11542 Meadowrun Circle, FORT MYERS, FL 33913
Property Photos
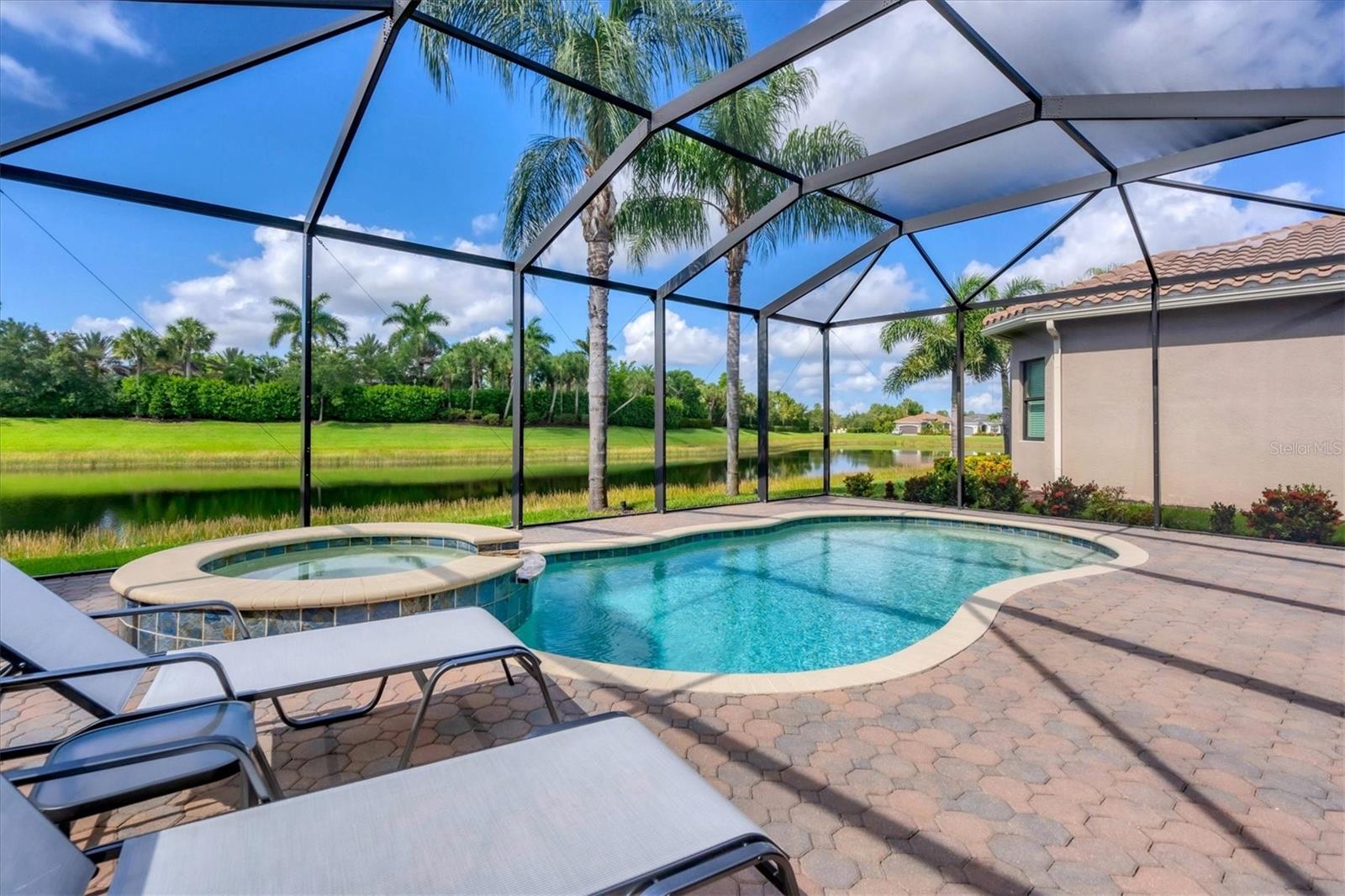
Priced at Only: $869,000
For more Information Call:
(352) 279-4408
Address: 11542 Meadowrun Circle, FORT MYERS, FL 33913
Property Location and Similar Properties
- MLS#: A4612913 ( Residential )
- Street Address: 11542 Meadowrun Circle
- Viewed: 12
- Price: $869,000
- Price sqft: $224
- Waterfront: No
- Year Built: 2015
- Bldg sqft: 3871
- Bedrooms: 5
- Total Baths: 4
- Full Baths: 4
- Garage / Parking Spaces: 2
- Days On Market: 133
- Additional Information
- Geolocation: 26.573 / -81.7827
- County: LEE
- City: FORT MYERS
- Zipcode: 33913
- Elementary School: Treeline Elementary
- Middle School: Varsity Lakes Middle School
- High School: Dunbar High School
- Provided by: KELLER WILLIAMS ON THE WATER S
- Contact: Deb Petritsch
- 941-803-7522
- DMCA Notice
-
DescriptionFully Furnished and Motivated Seller**NO NEED TO LOOK FURTHER this luxurious home has over 3400 sqft in Marina Bay with 5 bedrooms plus loft, convenient first floor bedroom and bath, 4 Full Baths with new toilets, Private premier water view lot, pool and hot tub with new lighting, upscale outdoor furniture, new heavy duty lanai screen, new ceiling fans, new walkway and driveway pavers, new hot water tank, whole house is freshly painted, updated outside lighting, new washing machine, upscale furniture and decor throughout the home, spacious 2 car garage with suspended shelves for extra storage. In addition there are cameras inside and outside of the home for extra security. At the heart of Marina Bay Community is a 12,491 square foot clubhouse and an array of lifestyle amenities for you to enjoy year round. There are endless ways to stay fit and active, with a fully equipped fitness center, aerobics studio, and indoor sports court for basketball, volleyball or any activity imaginable. The clubhouse also boasts a social hall for events with neighbors and friends, and a catering kitchen for your convenience. A variety of outdoor amenities are sure to impress, like a resort style pool, lap pool, tennis, party pavilion and so much more. This home is centrally located on the Treeline corridor and close to everything Dining, Shopping, Entertainment and Airport! This home checks all the boxes!!!
Payment Calculator
- Principal & Interest -
- Property Tax $
- Home Insurance $
- HOA Fees $
- Monthly -
Features
Building and Construction
- Covered Spaces: 0.00
- Exterior Features: Hurricane Shutters, Irrigation System, Lighting, Sliding Doors
- Flooring: Hardwood, Tile
- Living Area: 3437.00
- Roof: Tile
Property Information
- Property Condition: Completed
Land Information
- Lot Features: City Limits, Landscaped, Level, Paved, Private
School Information
- High School: Dunbar High School
- Middle School: Varsity Lakes Middle School
- School Elementary: Treeline Elementary
Garage and Parking
- Garage Spaces: 2.00
- Open Parking Spaces: 0.00
- Parking Features: Driveway, Garage Door Opener
Eco-Communities
- Pool Features: Gunite, Heated, In Ground, Lighting
- Water Source: Public
Utilities
- Carport Spaces: 0.00
- Cooling: Central Air
- Heating: Central, Electric
- Pets Allowed: Number Limit, Yes
- Sewer: Public Sewer
- Utilities: BB/HS Internet Available, Cable Available, Electricity Connected, Phone Available, Public, Sewer Connected, Sprinkler Recycled, Water Connected
Amenities
- Association Amenities: Basketball Court, Cable TV, Clubhouse, Fitness Center, Gated, Playground, Pool, Recreation Facilities, Spa/Hot Tub, Tennis Court(s), Vehicle Restrictions
Finance and Tax Information
- Home Owners Association Fee Includes: Cable TV, Pool, Management, Private Road, Recreational Facilities
- Home Owners Association Fee: 1094.00
- Insurance Expense: 0.00
- Net Operating Income: 0.00
- Other Expense: 0.00
- Tax Year: 2023
Other Features
- Appliances: Dishwasher, Microwave, Range, Refrigerator, Washer
- Association Name: Marina Bay - C/O Castle Management LLC
- Association Phone: 239-313-6083
- Country: US
- Furnished: Furnished
- Interior Features: Ceiling Fans(s), Eat-in Kitchen, L Dining, PrimaryBedroom Upstairs, Solid Wood Cabinets, Stone Counters, Thermostat, Walk-In Closet(s), Window Treatments
- Legal Description: BOTANICA SOUTH AS DESC IN INST# 2014000185347 LOT 63
- Levels: Two
- Area Major: 33913 - Fort Myers
- Occupant Type: Owner
- Parcel Number: 11-45-25-P4-03300.0630
- Possession: Close of Escrow
- Style: Mediterranean
- View: Pool, Water
- Views: 12
- Zoning Code: MDP-3
Similar Properties
Nearby Subdivisions
Acreage
Arborwood Preserve
Aviano
Avila
Azzurra
Botanica Lakes
Botanica Lakes 1
Bridgetown
Bridgetownplantation Ph 02
Bristol Parc
Callaway Greens
Camarelle
Carena
Casella
Champion's Green
Colonial Country Club
Cottages At Gateway Greens
Cypress Cay
Cypress Cove
Cypress Links
Cypress Pointe
Daniels Preserve
Devonshire Lakes
Eagle Pointe
Eagle Pointe Ph 01
Esplanade Lake Club
Fairway Isles
Featherbrook
Fort Myers
Garden Lakes
Garden Lakes At Colonial
Gateway
Gateway Villas
Golden Palms Luxury Motorcoach
Hammock Cove
Hampton Greens
Hampton Park
Hidden Cove
Hidden Links
Jasmine Pointe
Lakeview At Summerwind
Lehigh Acres
Magnolia Lakes
Mahogany Isle
Mahogany Run
Marina Bay
Materita
Mill Creek
Mill Run
Mirror Lake Estates
Mirror Lakes
Oak Run
Oakhurst
Palazzo
Parkway Preserve
Pelican Preserve
Pinecrest
Portofino
Prato At Pelican Preserve
Ravenna
Royal Greens
Sabal Dunes
Sabal Pointe
Santa Luz
Sevilla
Shadow Glen
Siena
Silverlakes
Somerset
Stoneybrook
Stoneybrookgateway
Summerwind
Terrace
The Links
The Plantation
The Preserve
Timber Creek
Timber Ridge
Timber Trails
Timberwood Preserve
Townhomes At Stoneybrook
Treviso
Trieste
Verona
Viadana
Vicenza
Village Of Stoneybrook
Villages Of Stoneybrook
Vista Wildblue
Walden Lakes
Waterford Village
Westhaven At Gateway
Whispering Palms
Wildblue
Wildblue Ph 1
Wildblue Southwest Phase2
Wildcat Farms
Willow Brook Farms



