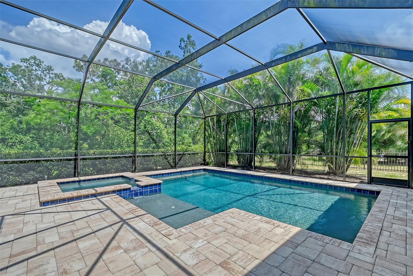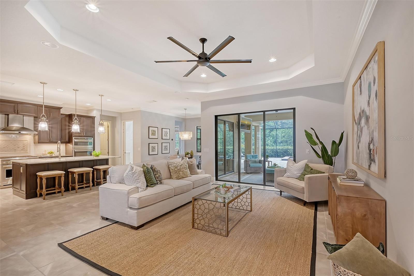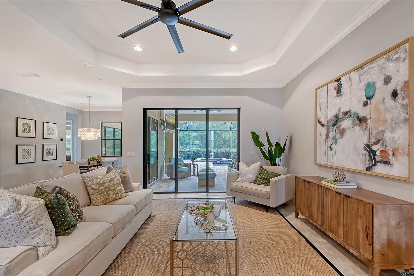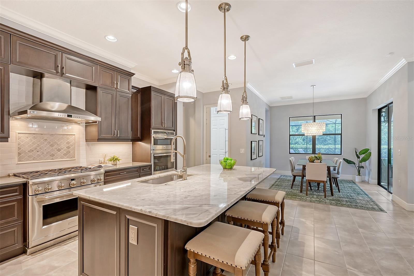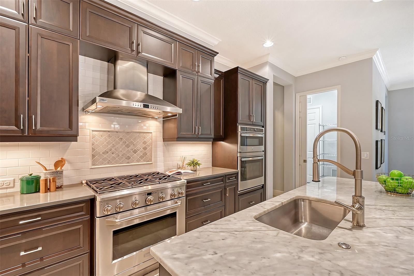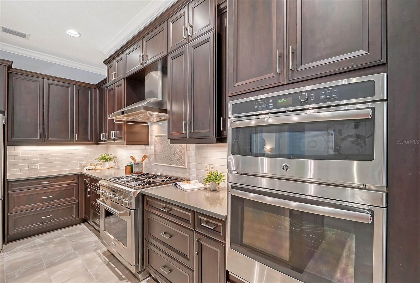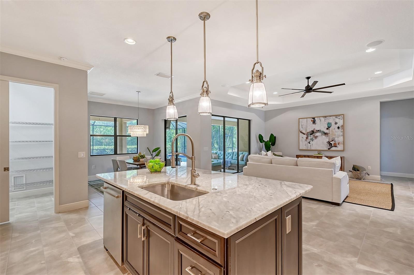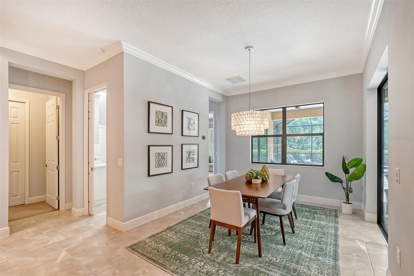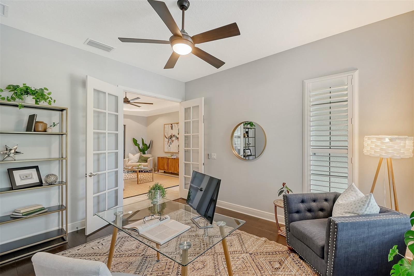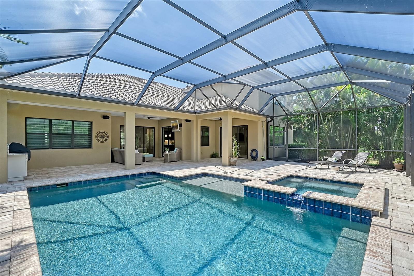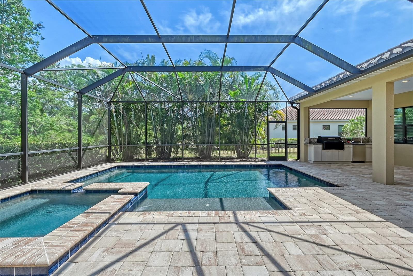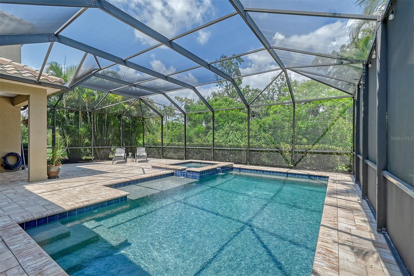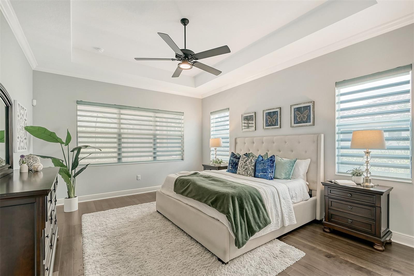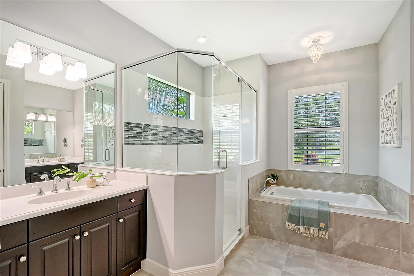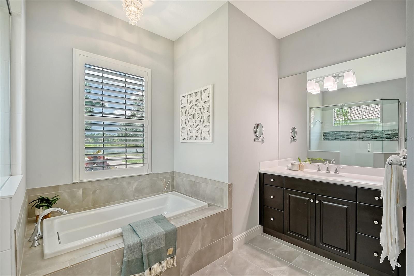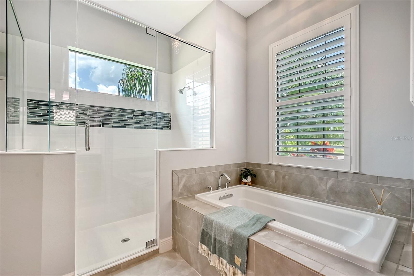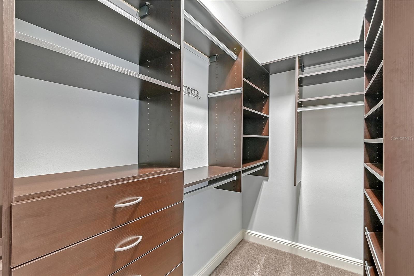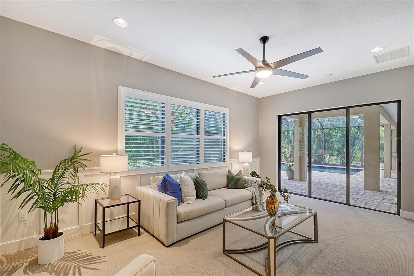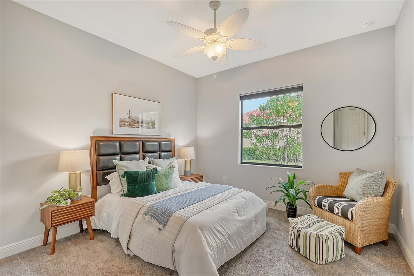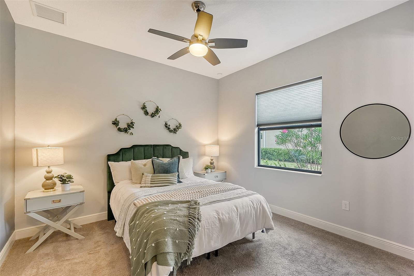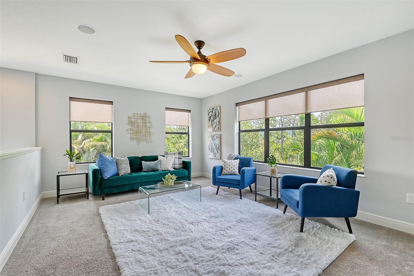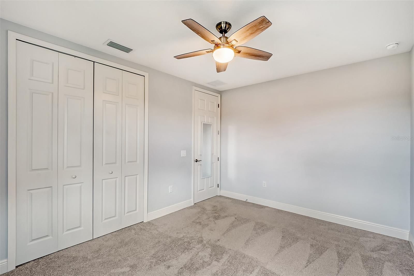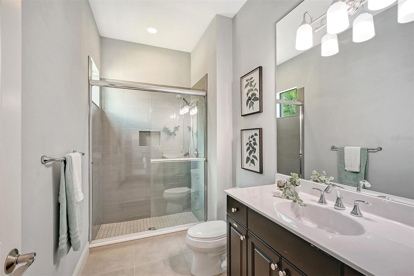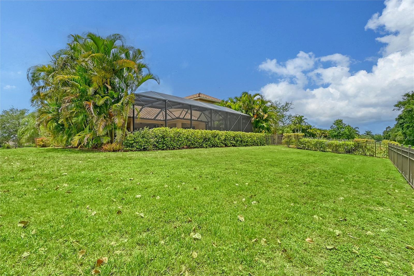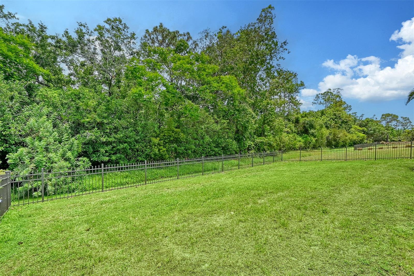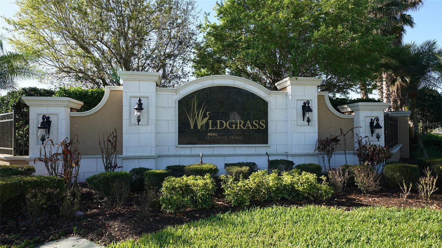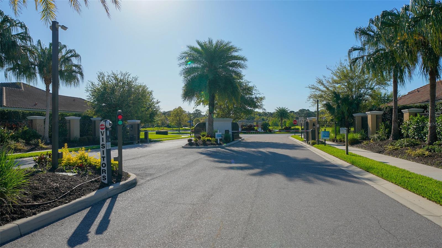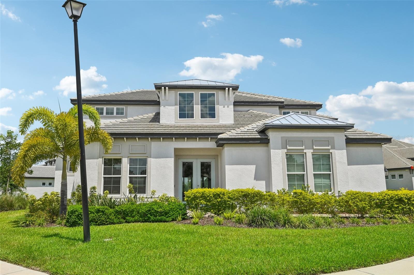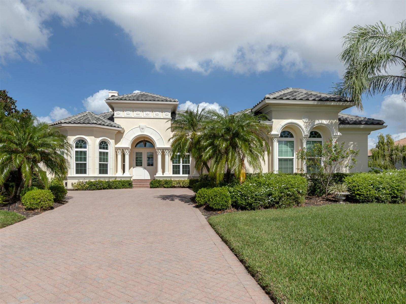Submit an Offer Now!
8244 Larkspur Circle, SARASOTA, FL 34241
Property Photos
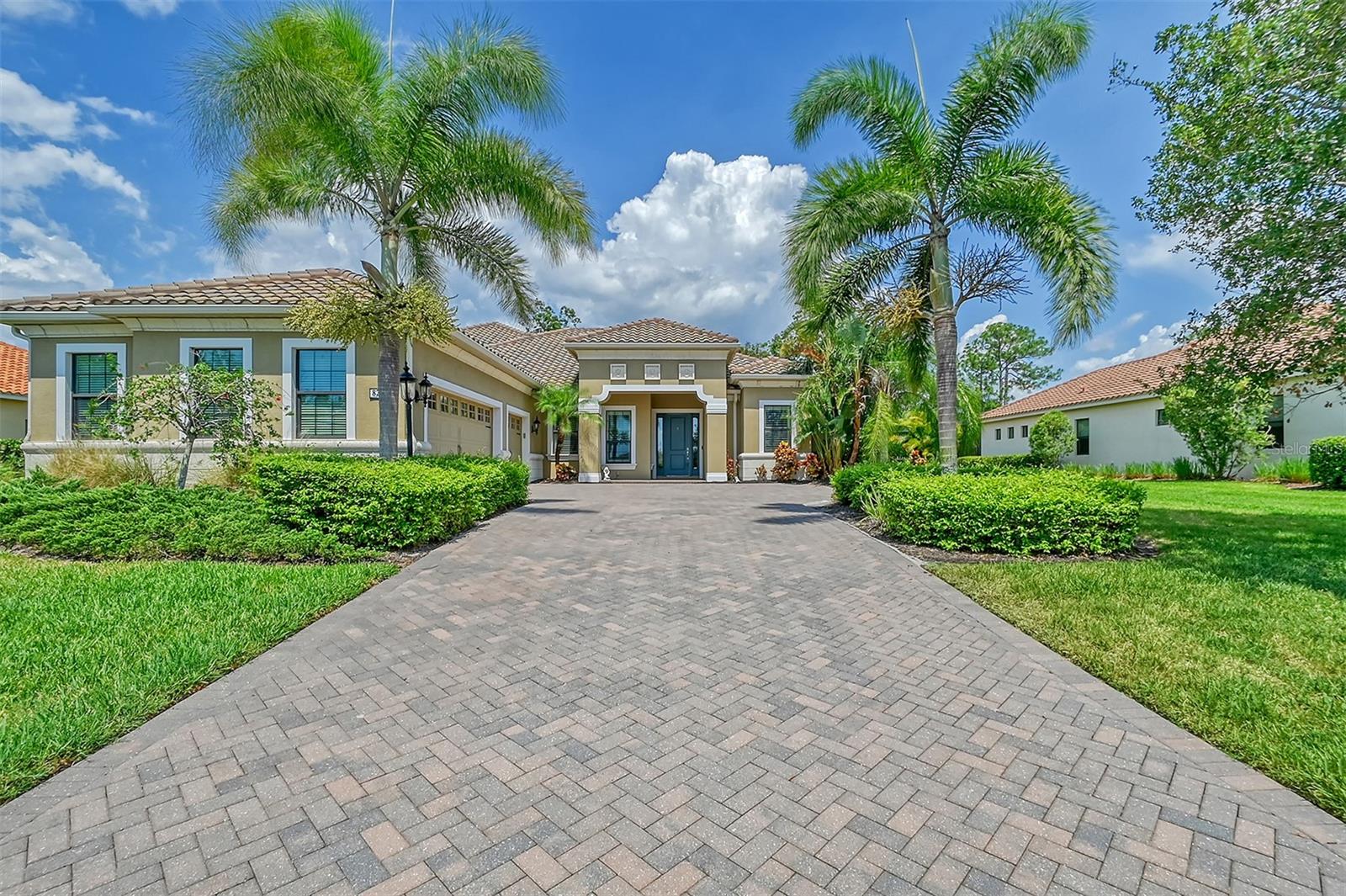
Priced at Only: $1,395,000
For more Information Call:
(352) 279-4408
Address: 8244 Larkspur Circle, SARASOTA, FL 34241
Property Location and Similar Properties
- MLS#: A4613183 ( Residential )
- Street Address: 8244 Larkspur Circle
- Viewed: 22
- Price: $1,395,000
- Price sqft: $290
- Waterfront: No
- Year Built: 2015
- Bldg sqft: 4808
- Bedrooms: 4
- Total Baths: 4
- Full Baths: 4
- Garage / Parking Spaces: 3
- Days On Market: 197
- Additional Information
- Geolocation: 27.2633 / -82.4056
- County: SARASOTA
- City: SARASOTA
- Zipcode: 34241
- Subdivision: Wildgrass
- Elementary School: Lakeview
- Middle School: Sarasota
- High School: Riverview
- Provided by: COMPASS FLORIDA LLC
- Contact: Dawn Merrill
- 305-851-2820

- DMCA Notice
-
DescriptionNestled in the sought after neighborhood of Wildgrass, this exquisite 4 bedroom, 4 bathroom pool home offers a seamless blend of luxury and functionality. Boasting a den, office, and a bonus room, this 3370 sf residence provides ample space for a variety of activities and interests. Upon entry, the home's open floor plan effortlessly connects the living, dining, and kitchen areas, creating an inviting and versatile space for both relaxation and entertainment. The chef's kitchen stands out with a built in oven, microwave, and gas range, complemented by high end appliances and ample counter space, perfect for inspiring culinary endeavors. The outdoor living space is a true sanctuary, featuring an oversized covered lanai with an outdoor kitchen, pool, and spa, all within a fenced in backyard for privacy and security. This outdoor oasis provides an ideal setting for relaxation, entertainment, and dining, offering the perfect backdrop for creating lasting memories. The primary suite is a haven of luxury, featuring a garden tub, walk in shower, dual vanities, and two walk in closets with custom cabinetry, designed to provide a serene and indulgent space for relaxation and rejuvenation. The residence is equipped with speakers, adding a touch of sophistication and providing an immersive audio experience throughout the home. The den and office spaces offer versatility for remote work, hobbies, or creative pursuits, while the bonus room presents an opportunity to customize the space to suit individual needs and preferences. Additional features include crown molding, tray ceilings, ceiling fans, porcelain tile throughout the living areas, engineered hardwood flooring in the office and primary suite, as well as impact glass throughout the front of the home and hurricane panels on the rest of the home, offering peace of mind. Conveniently located near a myriad of amenities, this home provides easy access to shopping, dining, entertainment, and outdoor recreational activities, making it the perfect starting point to experience the vibrant community of Sarasota, from its beautiful beaches to its cultural scene and laid back Florida lifestyle. LINK for virtual tour#1 is the matterport/3d walkthrough https://my.matterport.com/show/?m=eAM6HHsKWXS
Payment Calculator
- Principal & Interest -
- Property Tax $
- Home Insurance $
- HOA Fees $
- Monthly -
Features
Building and Construction
- Builder Model: Costa Mesa
- Builder Name: Neal Signature Homes
- Covered Spaces: 0.00
- Exterior Features: Dog Run, Irrigation System, Lighting, Outdoor Kitchen, Rain Gutters, Sidewalk, Sliding Doors
- Flooring: Carpet, Hardwood, Tile
- Living Area: 3370.00
- Roof: Tile
Property Information
- Property Condition: Completed
Land Information
- Lot Features: In County, Sidewalk
School Information
- High School: Riverview High
- Middle School: Sarasota Middle
- School Elementary: Lakeview Elementary
Garage and Parking
- Garage Spaces: 3.00
- Open Parking Spaces: 0.00
- Parking Features: Driveway, Garage Door Opener
Eco-Communities
- Pool Features: Gunite, Heated, In Ground, Lighting, Salt Water, Screen Enclosure
- Water Source: Public
Utilities
- Carport Spaces: 0.00
- Cooling: Central Air
- Heating: Electric
- Pets Allowed: Yes
- Sewer: Public Sewer
- Utilities: Cable Connected, Electricity Connected, Natural Gas Connected, Public, Sewer Connected, Sprinkler Recycled, Underground Utilities
Amenities
- Association Amenities: Gated
Finance and Tax Information
- Home Owners Association Fee Includes: Common Area Taxes
- Home Owners Association Fee: 848.00
- Insurance Expense: 0.00
- Net Operating Income: 0.00
- Other Expense: 0.00
- Tax Year: 2023
Other Features
- Appliances: Built-In Oven, Dishwasher, Disposal, Dryer, Microwave, Range, Range Hood, Refrigerator, Washer
- Association Name: Access Difference/Susan Chuisano- x1135
- Association Phone: 813-607-2220
- Country: US
- Interior Features: Ceiling Fans(s), Crown Molding, Open Floorplan, Primary Bedroom Main Floor, Solid Wood Cabinets, Split Bedroom, Stone Counters, Thermostat, Tray Ceiling(s), Walk-In Closet(s), Window Treatments
- Legal Description: LOT 20, WILDGRASS
- Levels: Two
- Area Major: 34241 - Sarasota
- Occupant Type: Vacant
- Parcel Number: 0281150006
- View: Trees/Woods
- Views: 22
- Zoning Code: RE3
Similar Properties
Nearby Subdivisions
Ashley
Bent Tree
Bent Tree Village
Cassia At Skye Ranch
Country Creek
Eastlake
Fairwaysbent Tree
Forest At Hi Hat Ranch
Forest At The Hi Hat Ranch
Foxfire West
Gator Creek Estates
Grand Park
Grand Park Ph 1
Grand Park Phase 1
Grand Park Phase 2
Grand Pk Ph 1
Grand Pk Ph 2 Replat
Hammocks Ii
Hammocks Ii Bent Tree
Hammocks Iii
Hammocks Iv At Bent Tree Ii
Hammocks Iv Bent Tree
Heritage Oaks Golf Ccuntry Cl
Heritage Oaks Golf Country Cl
Heron Landing Ph 1
Heron Lndg Ph I
Lake Sarasota
Lakewood Tr A
Lt Ranch Nbrhd 1
Lt Ranch Nbrhd One
Lt Ranch Neighborhood One
Misty Creek
Myakka Valley Ranches
Preserve At Heron Lake
Preserve At Misty Creek
Preserve At Misty Creek Ph 01
Preserve At Misty Creek Ph 03
Preserve Of Misty Creek
Red Hawk Reserve Ph 1
Red Hawk Reserve Ph 2
Rivo Lakes
Saddle Creek
Sandhill Lake
Serenoa
Skye Ranch
Skye Ranch Master Assoc
Skye Ranch Nbrhd 2
Skye Ranch Nbrhd 4 North
Skye Ranch Neighborhood Five
Skye Ranch Neighborhood Four N
Timber Land Ranchettes
Trillium
Wildgrass




