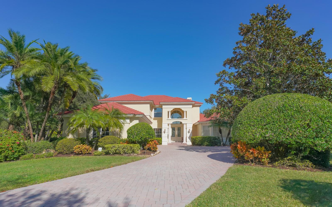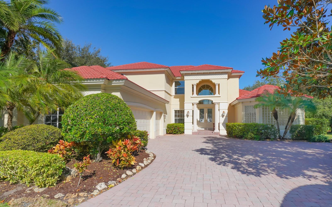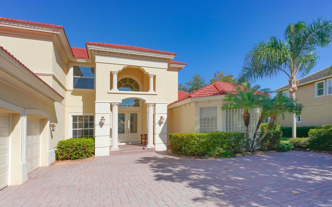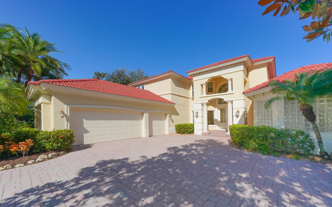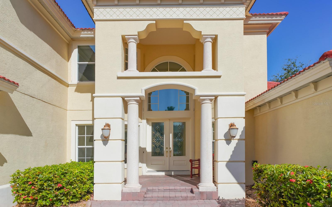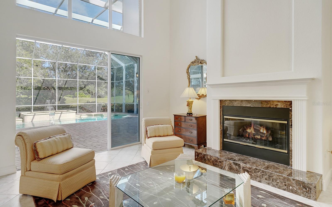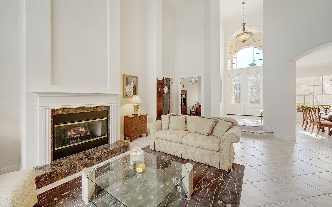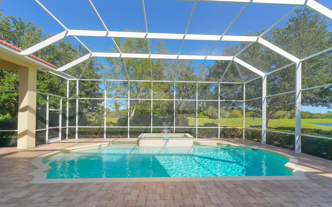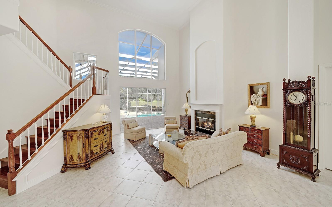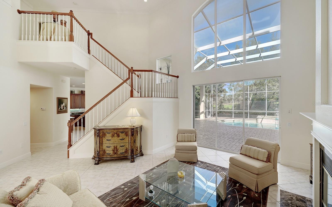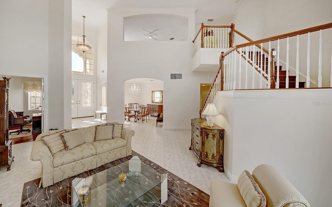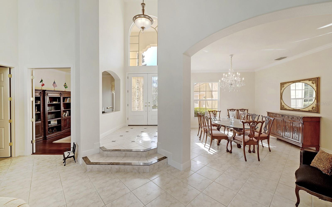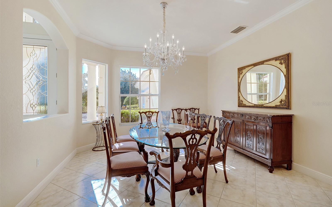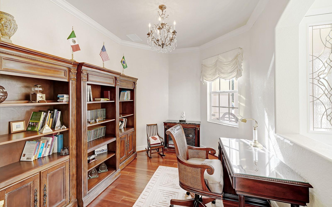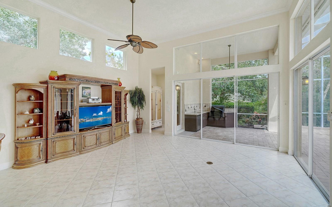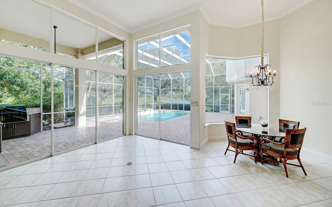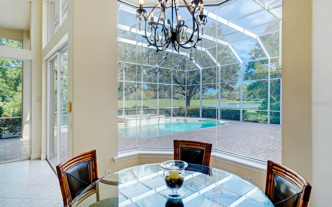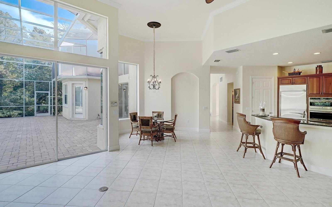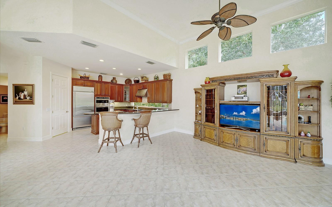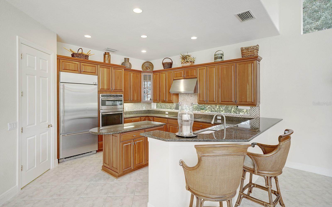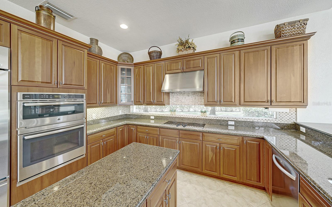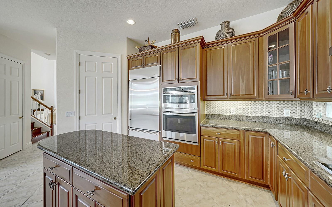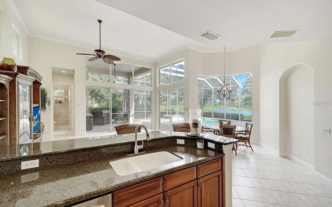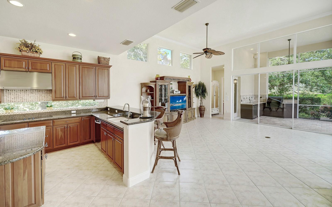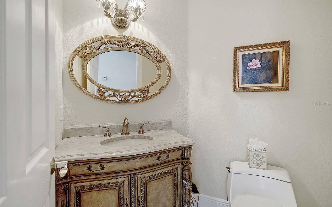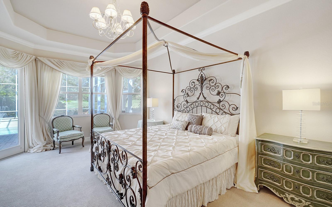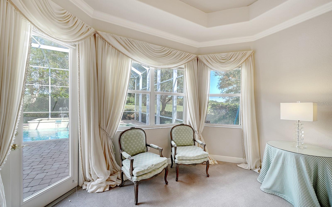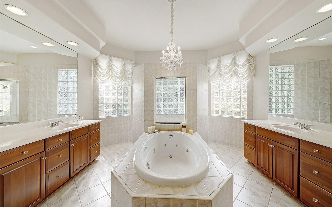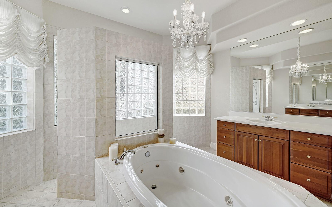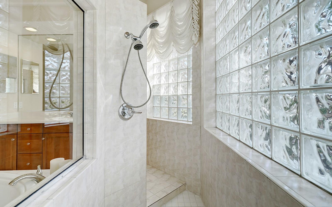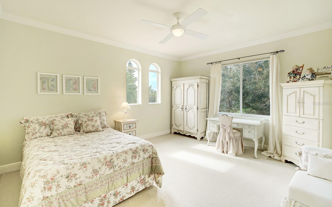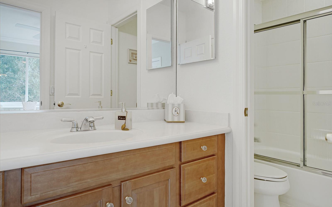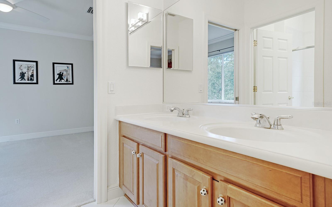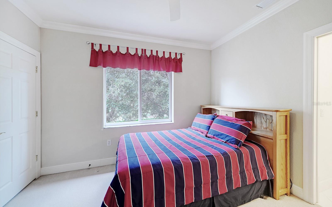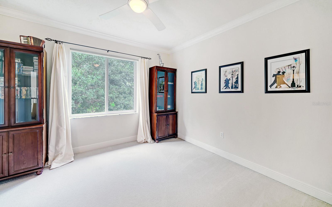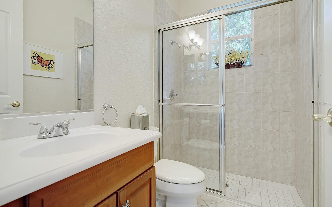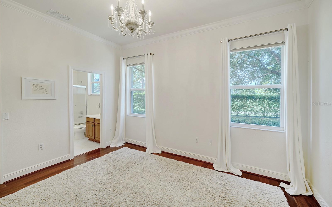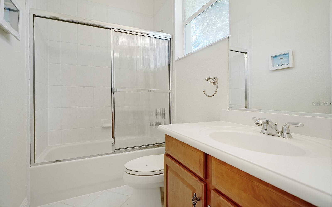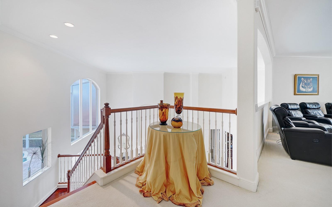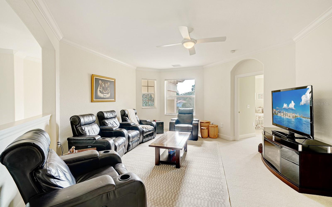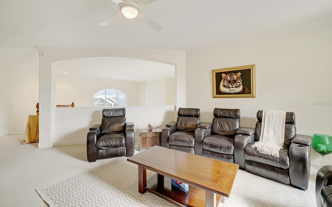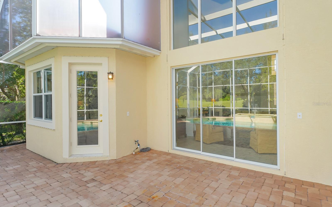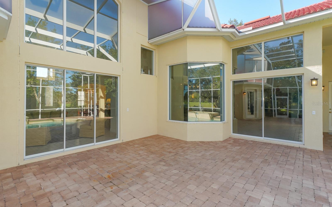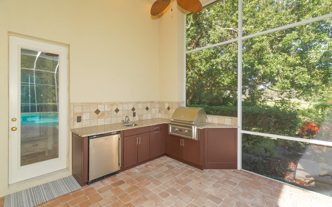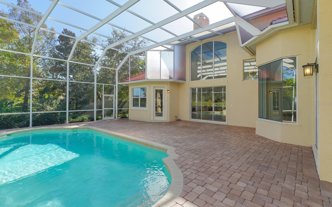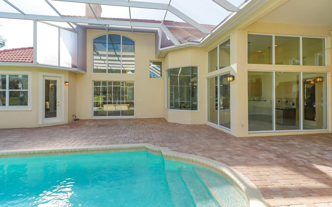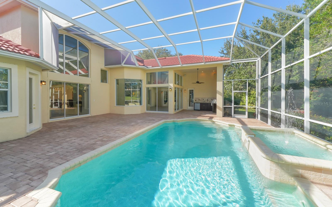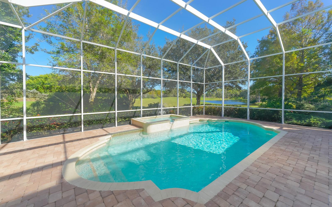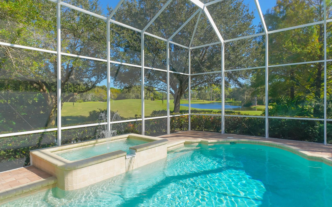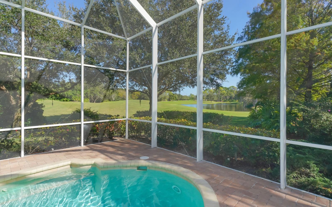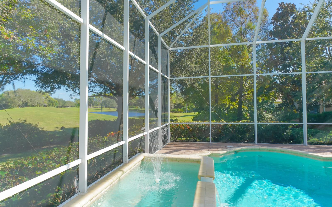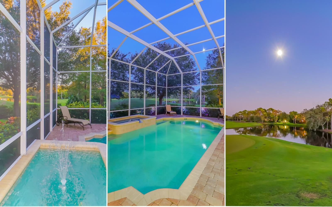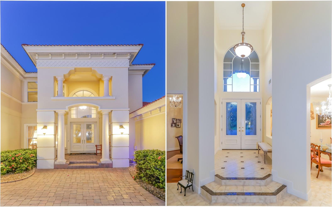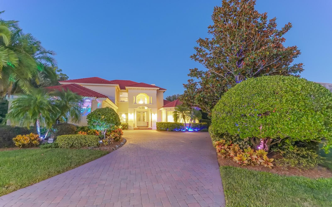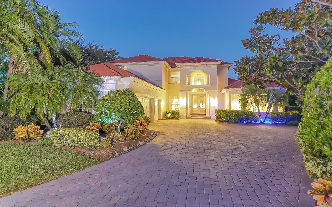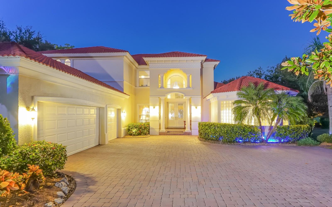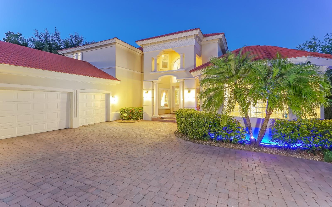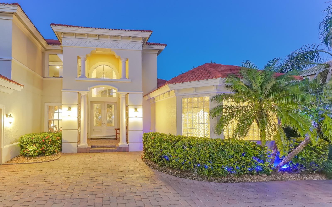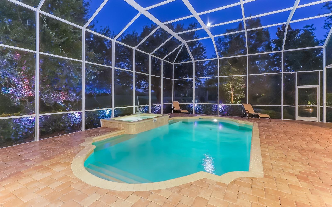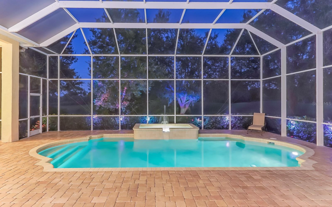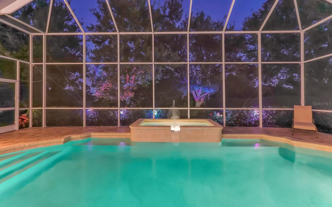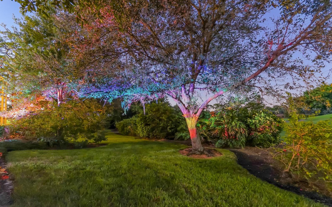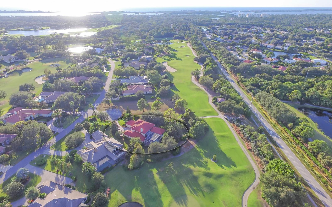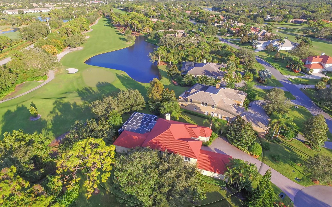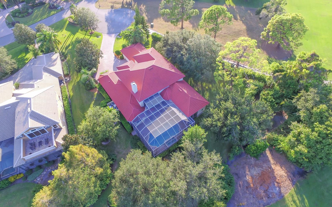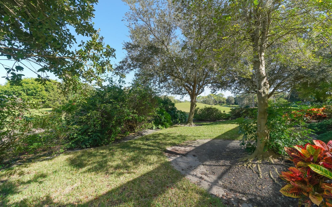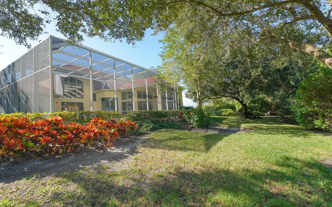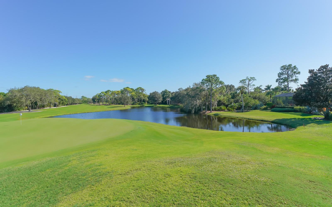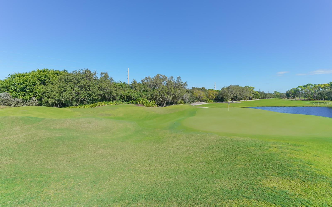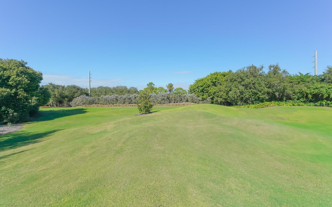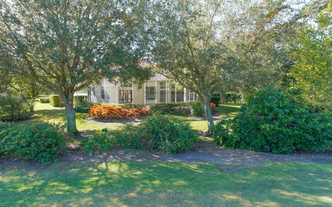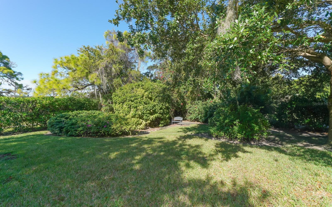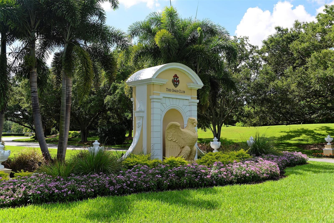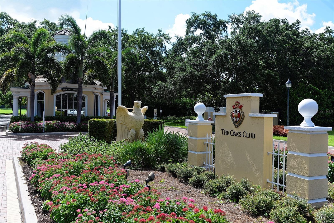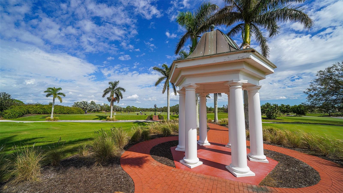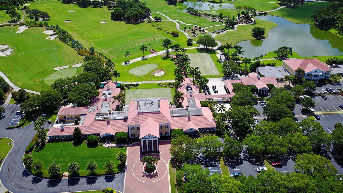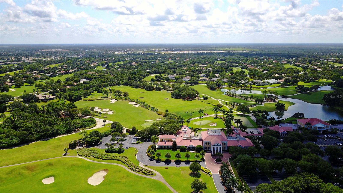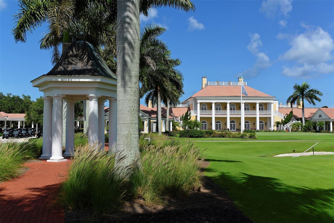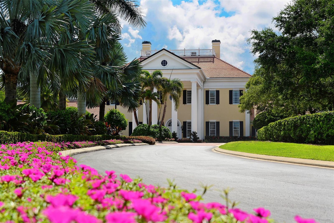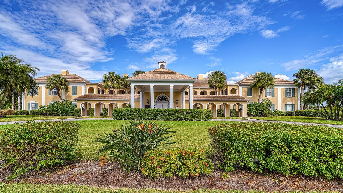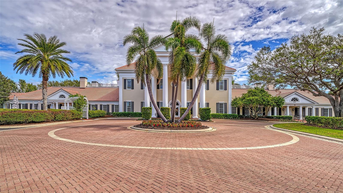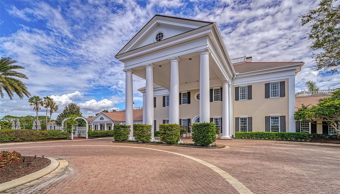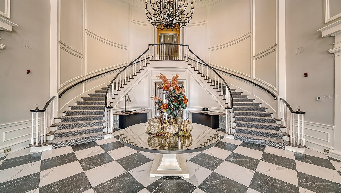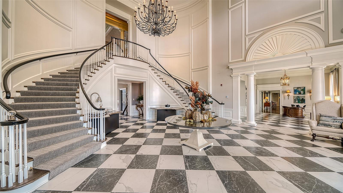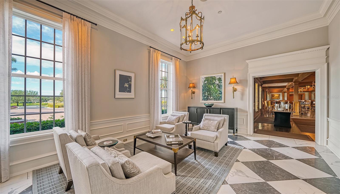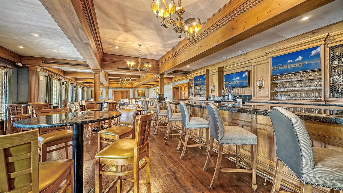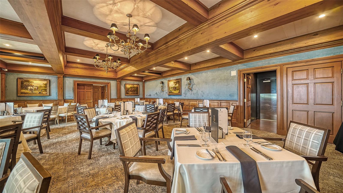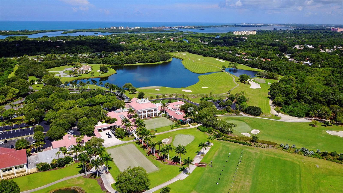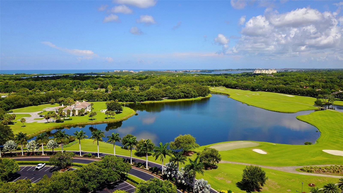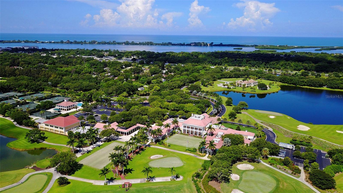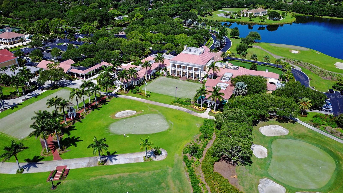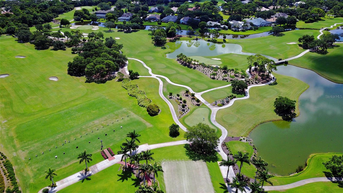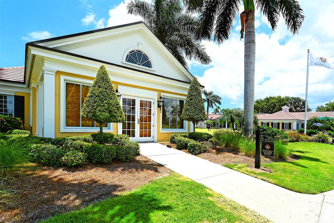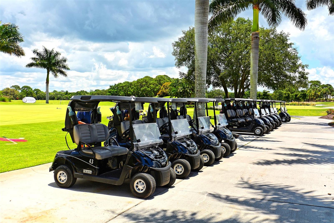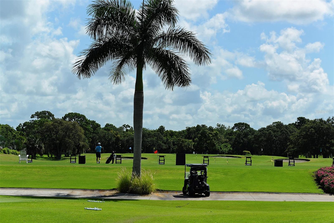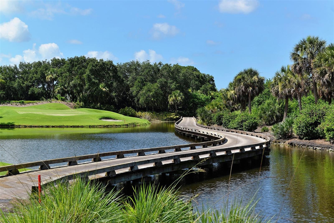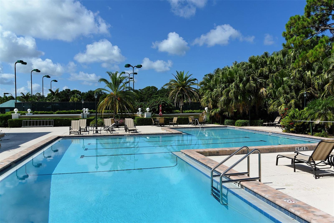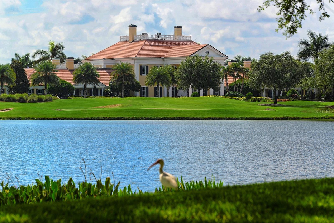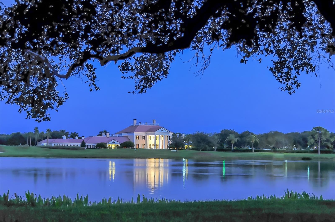Submit an Offer Now!
738 Macewen Drive, OSPREY, FL 34229
Property Photos
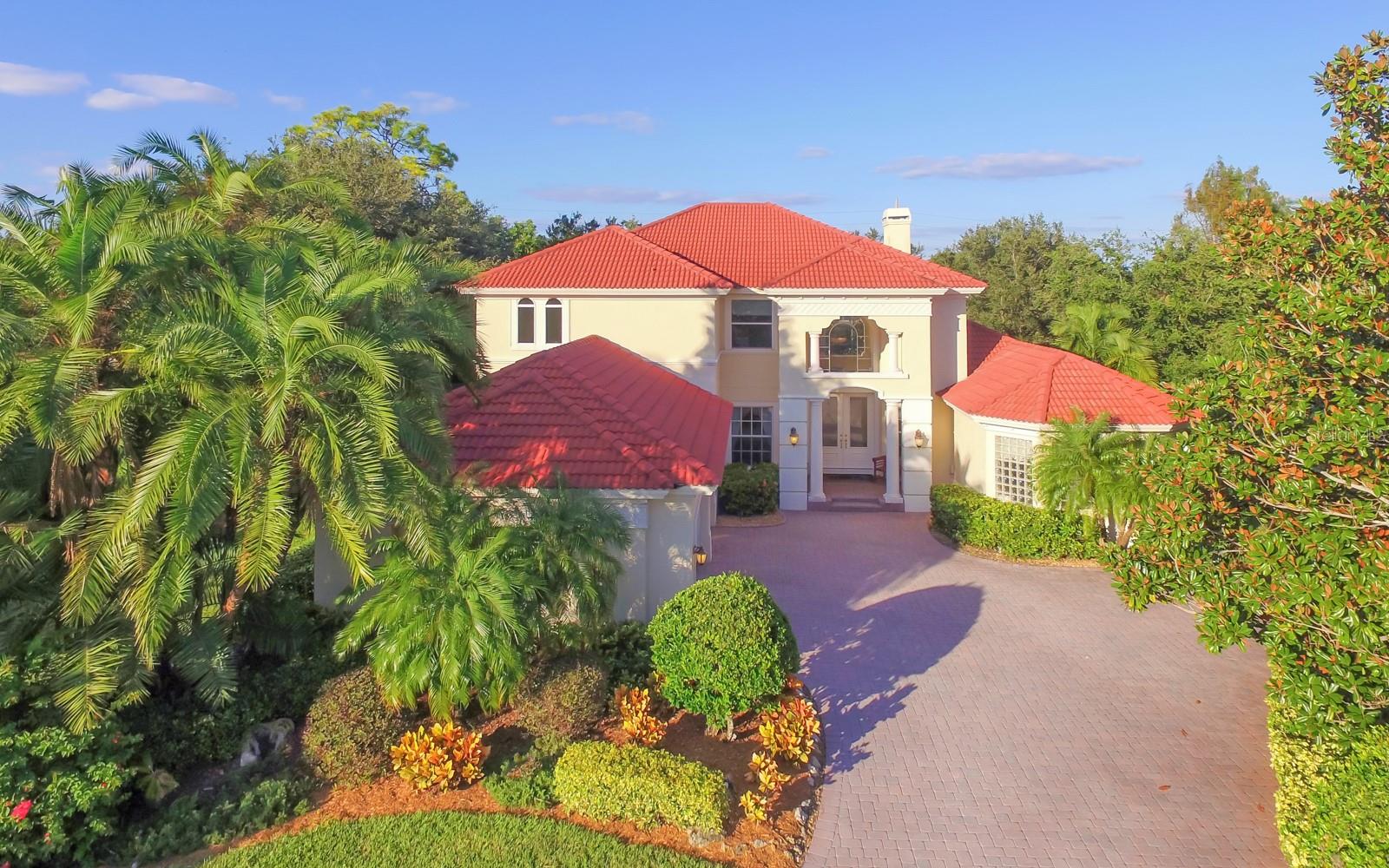
Priced at Only: $1,675,000
For more Information Call:
(352) 279-4408
Address: 738 Macewen Drive, OSPREY, FL 34229
Property Location and Similar Properties
- MLS#: A4615296 ( Residential )
- Street Address: 738 Macewen Drive
- Viewed: 23
- Price: $1,675,000
- Price sqft: $297
- Waterfront: No
- Year Built: 2003
- Bldg sqft: 5634
- Bedrooms: 5
- Total Baths: 6
- Full Baths: 5
- 1/2 Baths: 1
- Garage / Parking Spaces: 3
- Days On Market: 194
- Additional Information
- Geolocation: 27.2102 / -82.4806
- County: SARASOTA
- City: OSPREY
- Zipcode: 34229
- Subdivision: Oaks 2 Ph 4c Pt 2
- Elementary School: Laurel Nokomis Elementary
- Middle School: Sarasota Middle
- High School: Venice Senior High
- Provided by: COLDWELL BANKER REALTY
- Contact: Steve Abbe
- 941-383-6411

- DMCA Notice
-
DescriptionImagine how youd like to live the ultimate Florida lifestyle. Your vision can become a reality in this 5 bedroom, 5.5 bath two story home in The Oaks Clubside. Currently unfurnished, you just need to pack your bags, bring your own style and make it your own. Set back on a cul de sac lot, with gorgeous lake and golf views, the floor plan offers flexibility for the space to be used by residents and guests in a number of ways. The first floor master suite offers plenty of room, including a poolside sitting area, and luxurious bath. One of the two guest suites is also on the first floor, with another on the second. All have walk in closets. But before heading upstairs, take in the light, bright space on the ground level. The formal living room with fireplace is the perfect setting for cozy fall evenings. The island kitchen has granite countertops and stainless steel appliances. Meals prepared here can be enjoyed at the breakfast bar, breakfast nook or in the formal dining room. Step outside and enjoy the views over the expanse of the paver deck, pool and spa. Think about all the great outdoor entertaining you can do utilizing the outdoor kitchen with granite countertops. The second floor has an en suite guest bedroom and offers two more bedrooms with a Jack and Jill bath. In addition, it has a gathering area that can be used for anything from a media room to a game room. The Oaks, Sarasotas premier golf and country club, has two championship golf courses, an outstanding tennis program, pickle ball and croquet courts, a junior Olympic community pool, state of the art fitness center and offers a wide variety of dining, recreational and social options. Membership is required with homeownership. INITIATION FEES GOING UP ON 2/1/2025. BUY NOW BEFORE THE INCREASE!
Payment Calculator
- Principal & Interest -
- Property Tax $
- Home Insurance $
- HOA Fees $
- Monthly -
Features
Building and Construction
- Covered Spaces: 0.00
- Exterior Features: Hurricane Shutters, Irrigation System, Lighting, Outdoor Grill, Outdoor Kitchen, Sliding Doors
- Flooring: Carpet, Ceramic Tile, Wood
- Living Area: 4614.00
- Other Structures: Outdoor Kitchen
- Roof: Tile
Land Information
- Lot Features: Cul-De-Sac, On Golf Course, Private
School Information
- High School: Venice Senior High
- Middle School: Sarasota Middle
- School Elementary: Laurel Nokomis Elementary
Garage and Parking
- Garage Spaces: 3.00
- Open Parking Spaces: 0.00
- Parking Features: Garage Faces Rear, Garage Faces Side
Eco-Communities
- Pool Features: Heated, In Ground, Outside Bath Access, Screen Enclosure
- Water Source: Public
Utilities
- Carport Spaces: 0.00
- Cooling: Central Air, Zoned
- Heating: Central, Heat Pump
- Pets Allowed: Yes
- Sewer: Public Sewer
- Utilities: Cable Available, Cable Connected, Electricity Connected, Fiber Optics, Public, Street Lights
Finance and Tax Information
- Home Owners Association Fee: 400.00
- Insurance Expense: 0.00
- Net Operating Income: 0.00
- Other Expense: 0.00
- Tax Year: 2023
Other Features
- Appliances: Built-In Oven, Convection Oven, Dishwasher, Disposal, Dryer, Electric Water Heater, Exhaust Fan, Microwave, Range, Range Hood, Washer
- Association Name: Access Management/Hope Root
- Association Phone: 888-813-3435
- Country: US
- Interior Features: Cathedral Ceiling(s), Ceiling Fans(s), Central Vaccum, Crown Molding, High Ceilings, Primary Bedroom Main Floor, Solid Surface Counters, Split Bedroom, Stone Counters, Vaulted Ceiling(s), Walk-In Closet(s), Window Treatments
- Legal Description: LOT 97 OAKS 2 PHASE 4-C PART 2
- Levels: Two
- Area Major: 34229 - Osprey
- Occupant Type: Vacant
- Parcel Number: 0140050010
- Style: Custom
- View: Water
- Views: 23
- Zoning Code: PUD
Nearby Subdivisions
0169 Ogburns T B Add To Town O
Bay Acres Resub
Bay Oaks Estates
Bishops Court At Oaks Preserve
Blackburn Harbor Waterfront Vi
Blackburn Point Woods
Casey Key
Cordes Cove
Dry Slips At Bellagio Village
Heron Bay Club Sec I
Oaks
Oaks 2 Ph 1
Oaks 2 Ph 2
Oaks 2 Ph 4c Pt 2
Oaks 2 Phase 2
Oaks 3 Ph 1
Ogburns T B Add
Ogburns T B Add To Town Of Osp
Osprey Park 2
Park Trace Estates
Rivendell
Rivendell Woodlands
Sarabay Acres
Sorrento Shores
Sorrento Shores Replat
Sorrento Villas 1
South Creek
Southbay Yacht Racquet Club
The Oaks
Townsend Shores
Webbs W D Add
Willowbend Ph 2
Willowbend Ph 2a
Willowbend Ph 3
Willowbend Ph 4



