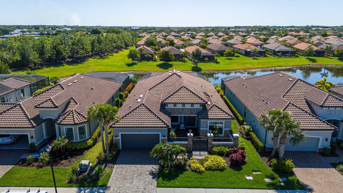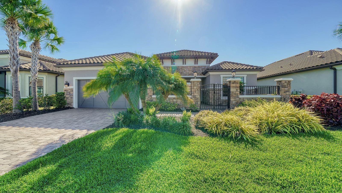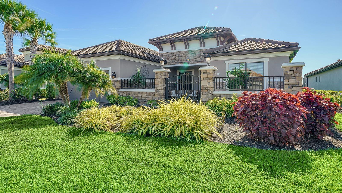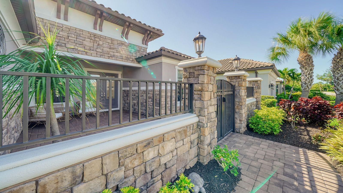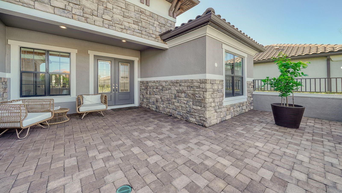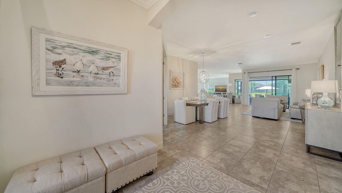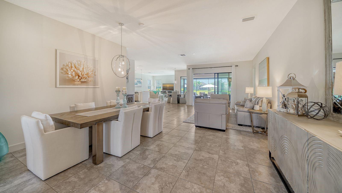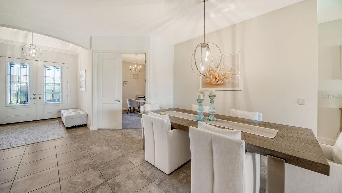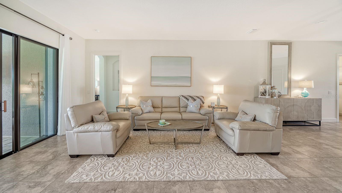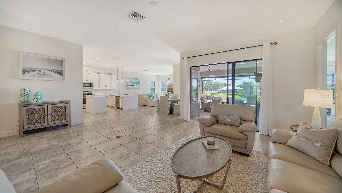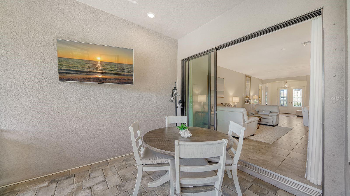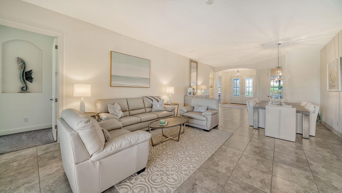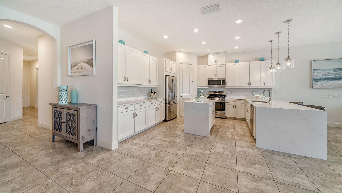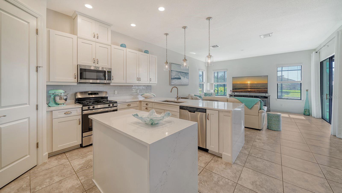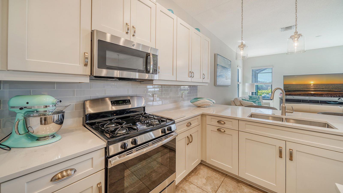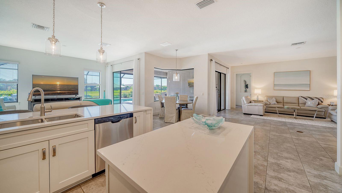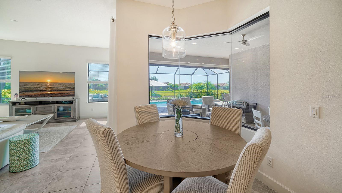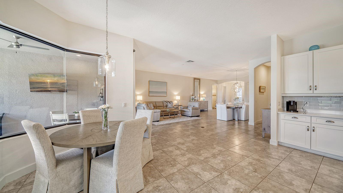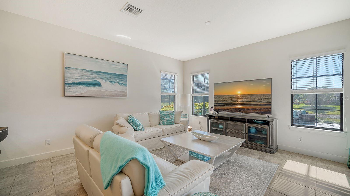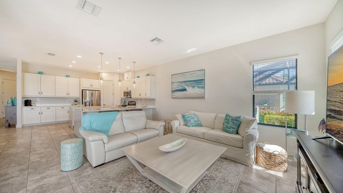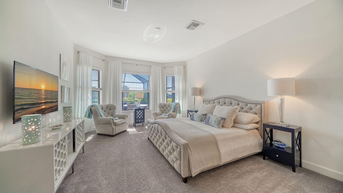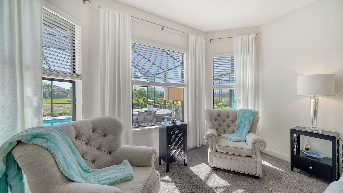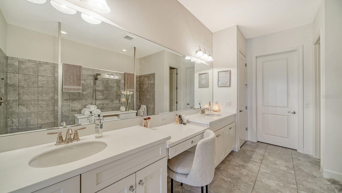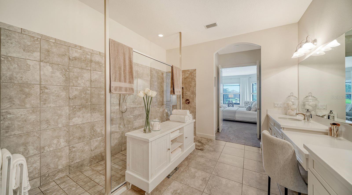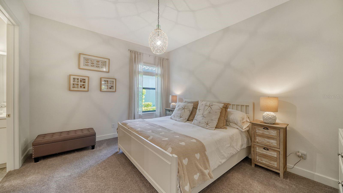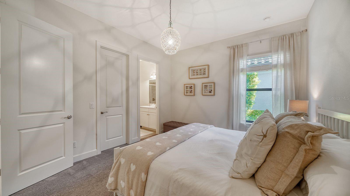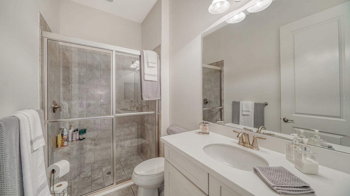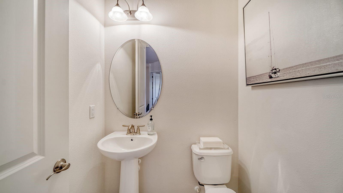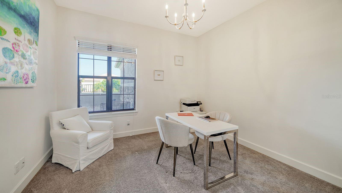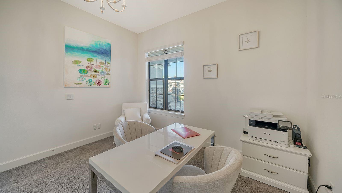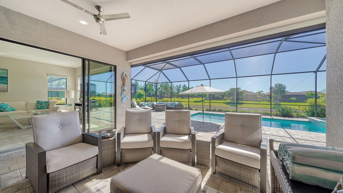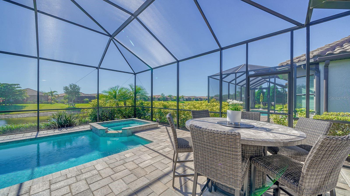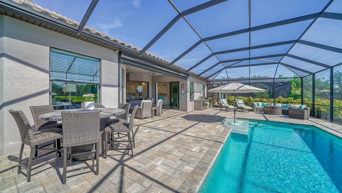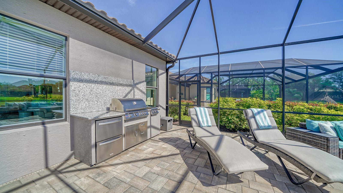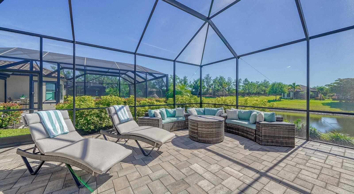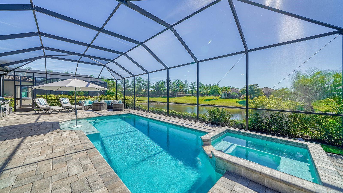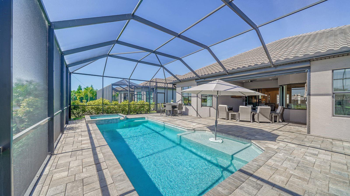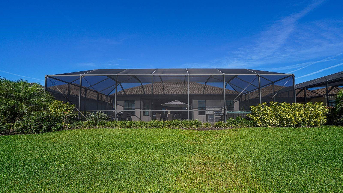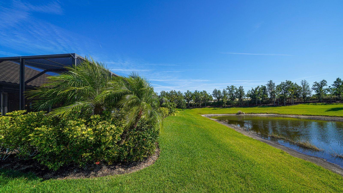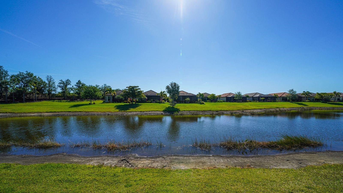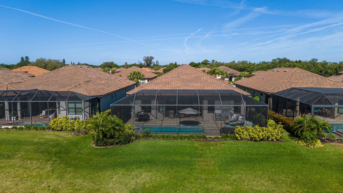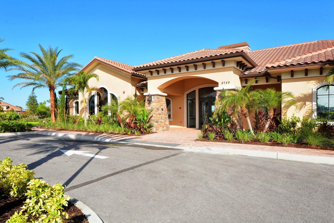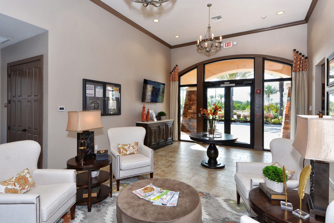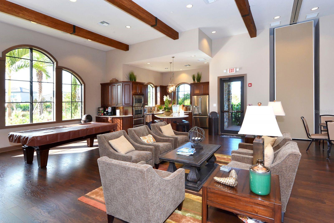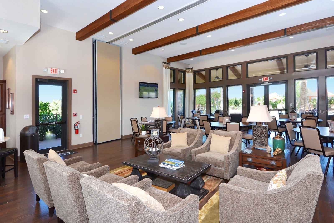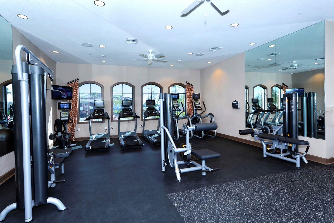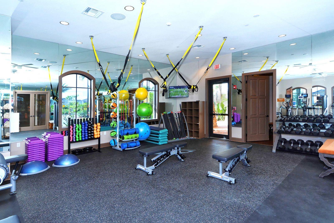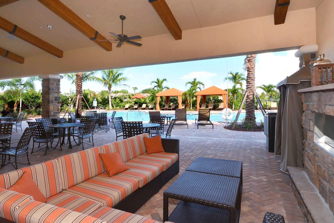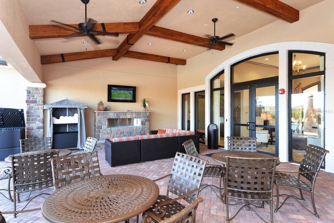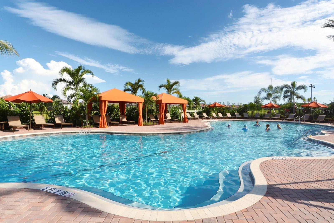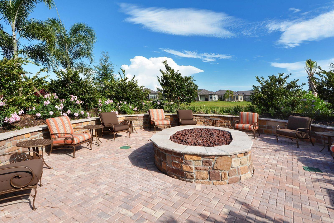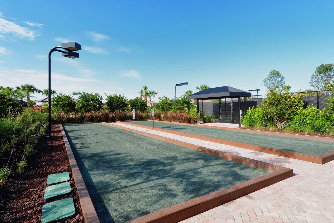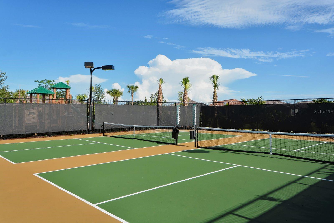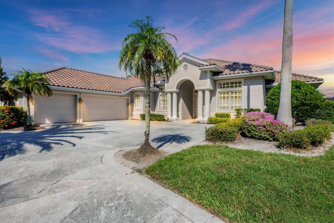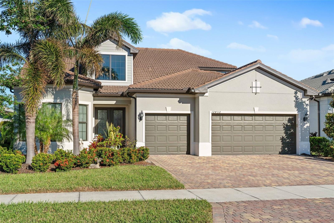Submit an Offer Now!
8708 Mangilli Road, SARASOTA, FL 34238
Property Photos
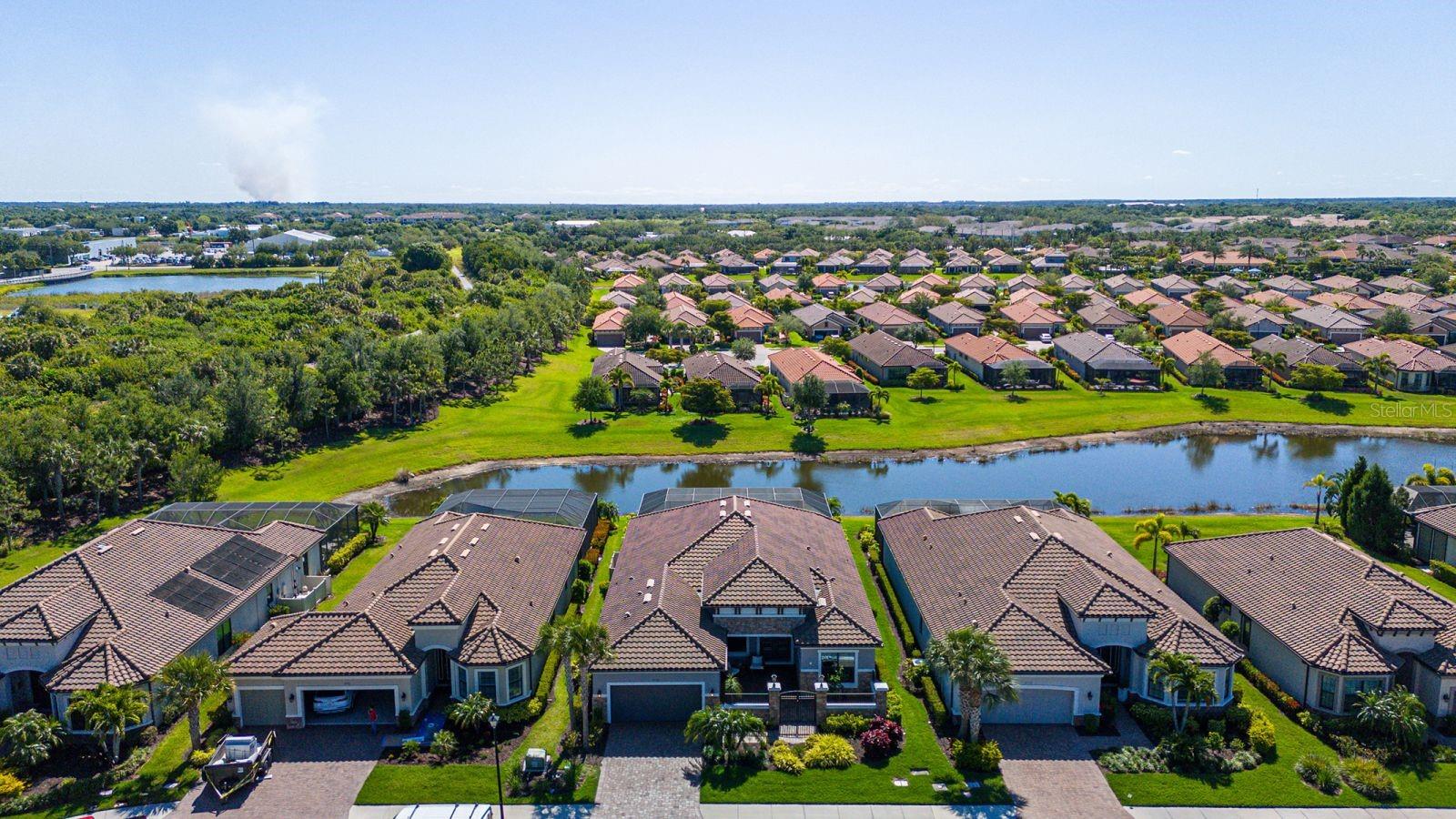
Priced at Only: $1,395,000
For more Information Call:
(352) 279-4408
Address: 8708 Mangilli Road, SARASOTA, FL 34238
Property Location and Similar Properties
- MLS#: A4618213 ( Residential )
- Street Address: 8708 Mangilli Road
- Viewed: 24
- Price: $1,395,000
- Price sqft: $325
- Waterfront: Yes
- Wateraccess: Yes
- Waterfront Type: Pond
- Year Built: 2017
- Bldg sqft: 4294
- Bedrooms: 3
- Total Baths: 4
- Full Baths: 3
- 1/2 Baths: 1
- Garage / Parking Spaces: 2
- Days On Market: 163
- Additional Information
- Geolocation: 27.2616 / -82.4858
- County: SARASOTA
- City: SARASOTA
- Zipcode: 34238
- Subdivision: Cobblestonepalmer Ranch Ph 2
- Provided by: THE AGENCY FLORID LLC
- Contact: Isabel Pinheiro
- 305-203-5085

- DMCA Notice
-
DescriptionWelcome to your dream home in the highly sought after Cobblestone community, just a short distance from the stunning sandy beaches of Siesta Key! Nestled in the heart of Palmer Ranch, this impeccably maintained residence showcases true pride of ownership. Step inside to discover an open floor plan adorned with a neutral palette, featuring three spacious bedrooms, each with its own ensuite bath, plus a convenient powder room. The principal suite offers a lovely view of the pool and hot tub, complete with a large ensuite featuring an oversized walk in shower and a huge walk in closet. The living room, dining room, and breakfast area flow seamlessly into a large family room and an expansive kitchen equipped with an island and breakfast bar perfect for entertaining! The property boasts a beautiful gated front courtyard and an extra deep double garage. Outdoor enthusiasts will love the generous outdoor space, complete with a huge 26'x50' screened in lanai, a heated pool, a relaxing hot tub, and an outdoor kitchenideal for hosting gatherings. This gated, maintenance free community offers a resort style lifestyle with an impressive clubhouse, a state of the art fitness center, pickleball and bocce courts, a heated year round swimming pool, a spa, a firepit, and a full time activities director to keep you engaged with weekly events. This home is perfect for those seeking a luxurious, resort like living experience.
Payment Calculator
- Principal & Interest -
- Property Tax $
- Home Insurance $
- HOA Fees $
- Monthly -
Features
Building and Construction
- Builder Model: Bella Casa
- Builder Name: Taylor Morrison
- Covered Spaces: 0.00
- Exterior Features: Courtyard, Garden, Hurricane Shutters, Irrigation System, Outdoor Kitchen, Sliding Doors
- Flooring: Carpet, Tile
- Living Area: 3004.00
- Roof: Tile
Property Information
- Property Condition: Completed
Land Information
- Lot Features: City Limits, Landscaped
Garage and Parking
- Garage Spaces: 2.00
- Open Parking Spaces: 0.00
- Parking Features: Garage Door Opener, Ground Level
Eco-Communities
- Pool Features: Child Safety Fence, Chlorine Free, Gunite, Heated, In Ground, Lighting, Screen Enclosure
- Water Source: Public
Utilities
- Carport Spaces: 0.00
- Cooling: Central Air
- Heating: Central, Natural Gas
- Pets Allowed: Breed Restrictions, Yes
- Sewer: Public Sewer
- Utilities: BB/HS Internet Available, Cable Connected, Electricity Connected, Natural Gas Connected, Phone Available, Sewer Connected, Street Lights, Underground Utilities, Water Connected
Amenities
- Association Amenities: Clubhouse, Fitness Center, Gated, Lobby Key Required, Maintenance, Park, Pickleball Court(s), Playground, Pool, Recreation Facilities, Security, Spa/Hot Tub
Finance and Tax Information
- Home Owners Association Fee Includes: Common Area Taxes, Pool, Escrow Reserves Fund, Maintenance Grounds, Management, Recreational Facilities, Sewer
- Home Owners Association Fee: 1407.00
- Insurance Expense: 0.00
- Net Operating Income: 0.00
- Other Expense: 0.00
- Tax Year: 2023
Other Features
- Appliances: Dishwasher, Disposal, Dryer, Gas Water Heater, Microwave, Range, Refrigerator, Tankless Water Heater, Touchless Faucet, Trash Compactor, Washer
- Association Name: COBBLESTONE@CAPSTONEAM.COM
- Country: US
- Furnished: Unfurnished
- Interior Features: Eat-in Kitchen, High Ceilings, In Wall Pest System, Kitchen/Family Room Combo, L Dining, Living Room/Dining Room Combo, Open Floorplan, Pest Guard System, Primary Bedroom Main Floor, Solid Surface Counters, Stone Counters, Thermostat, Walk-In Closet(s), Window Treatments
- Legal Description: LOT 118, COBBLESTONE ON PALMER RANCH PHASE 2, PB 50 PG 10
- Levels: One
- Area Major: 34238 - Sarasota/Sarasota Square
- Occupant Type: Owner
- Parcel Number: 0100010118
- Possession: Negotiable
- Style: Bungalow, Contemporary
- View: Water
- Views: 24
- Zoning Code: RSF2
Similar Properties
Nearby Subdivisions
Arbor Lakes On Palmer Ranch
Ballantrae
Cobblestonepalmer Ranch Ph 2
Cobblestonepalmer Ranch Phase
Cobblestonepalmer Ranchph 2
Country Club Of Sarasota
Country Club Of Sarasota The
Deer Creek
Esplande On Palmer Ranch Phase
Gulf Gate East
Hammock Preserve On Palmer Ran
Hammock Preserve Ph 1a
Hammock Preserve Ph 1a4 1b
Hammock Preserve Ph 2a 2b
Hunting Pointe
Huntington Pointe
Isles Of Sarasota
Isles Of Sarasota 2b
Lakeshore Village
Lakeshore Village South
Legacy Estatespalmer Ranch Ph
Marbella
Mira Lago At Palmer Ranch Ph 1
Mira Lago At Palmer Ranch Ph 2
Mira Lago At Palmer Ranch Ph 3
Monte Verde At Villa Mirada
Not Applicable
Palacio
Palisades At Palmer Ranch
Palmer Oaks Estates
Prestancia
Prestancia La Vista
Prestancia M N O Amd
Prestancia M N And O Amd
Prestanciala Vista
Prestanciamara Villas
Prestanciavilla Deste
Prestanciavilla Palmeras
Sandhill Preserve
Sarasota Ranch Estates
Silver Oak
Stonebridge
Stoneybrook At Palmer Ranch
Stoneybrook Golf Country Club
Sunrise Golf Club Estates
Sunrise Golf Club Ph I
Sunrise Preserve
Sunrise Preserve At Palmer Ran
Sunrise Preserve Ph 3
Sunrise Preserve Ph 5
The Hamptons
Turtle Rock
Turtle Rock Parcels I J
Valencia At Prestancia
Villa Palmeras
Village Des Pins I
Village Des Pins Ii
Village Des Pins Iii
Villagewalk
Wellington Chase
Westwoods At Sunrise
Westwoods At Sunrise 2



