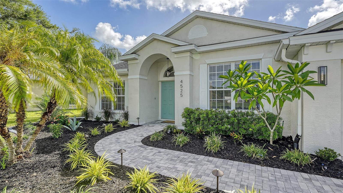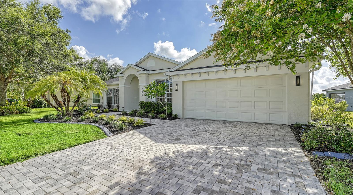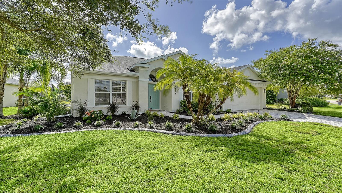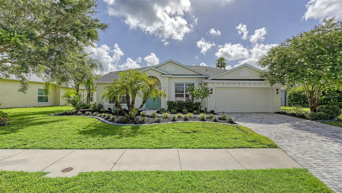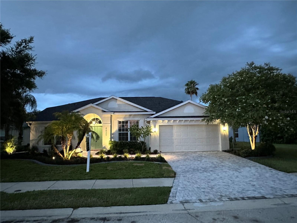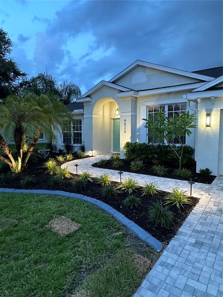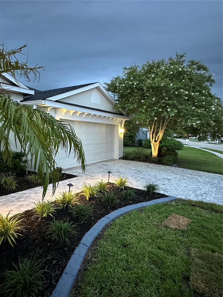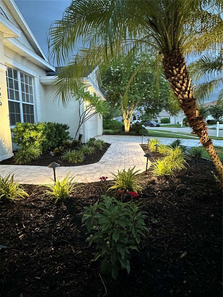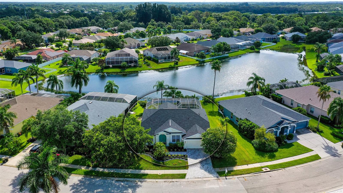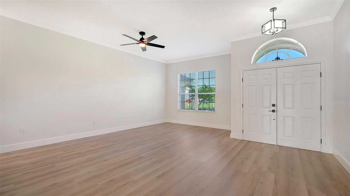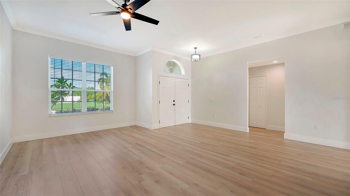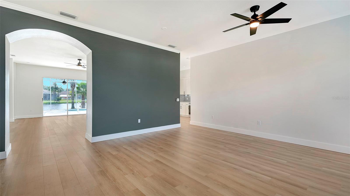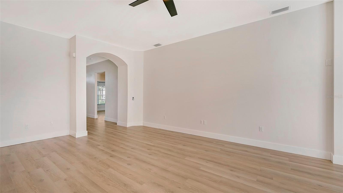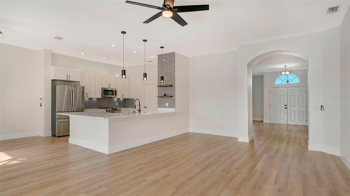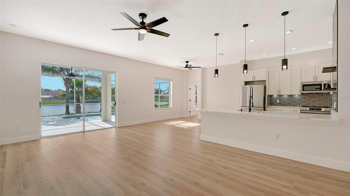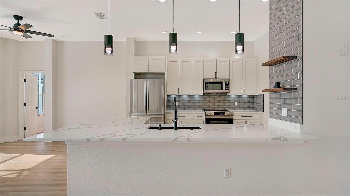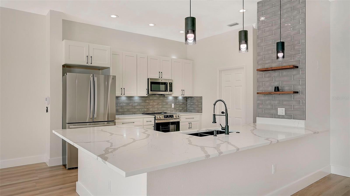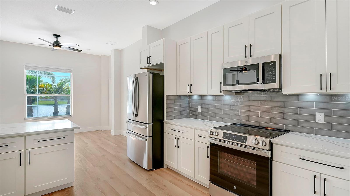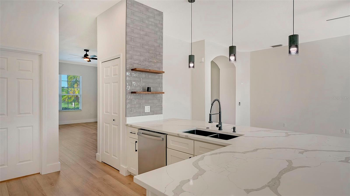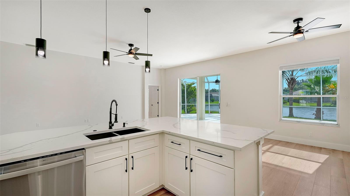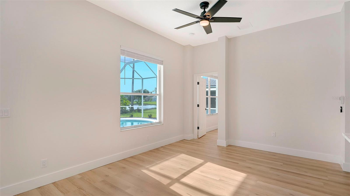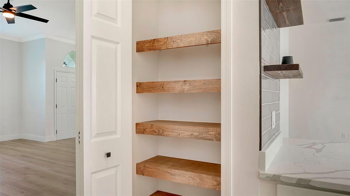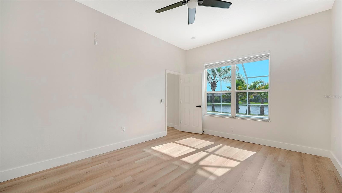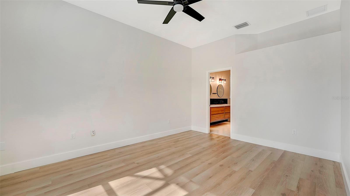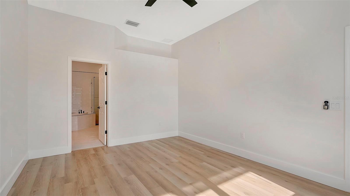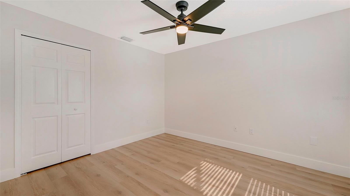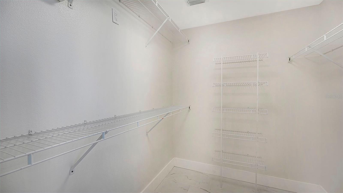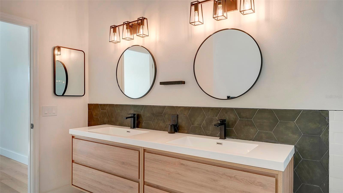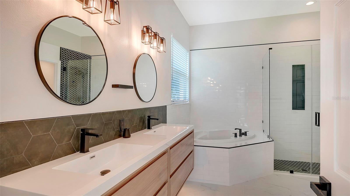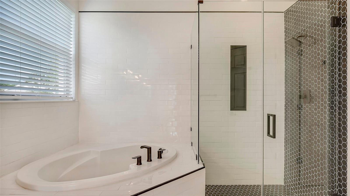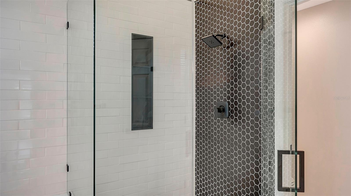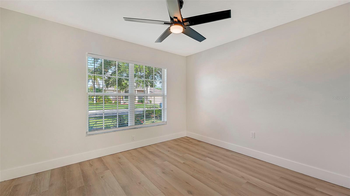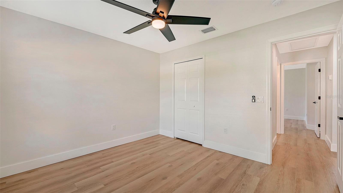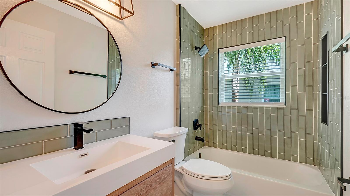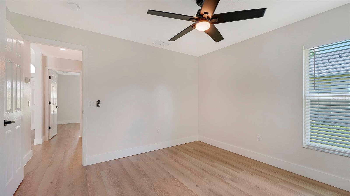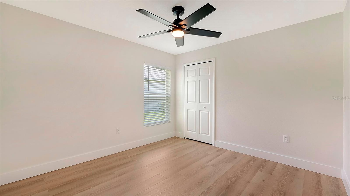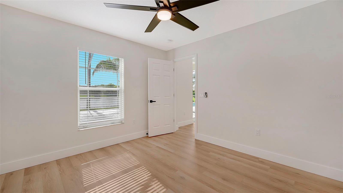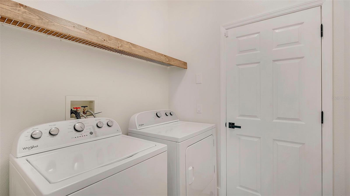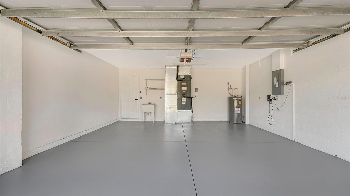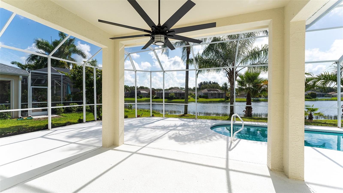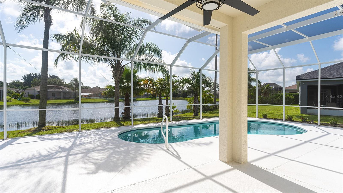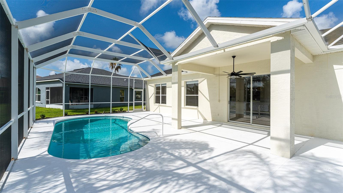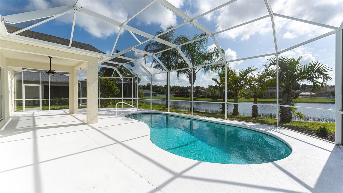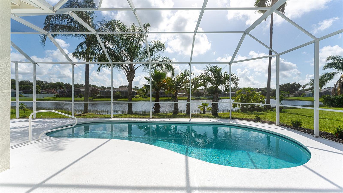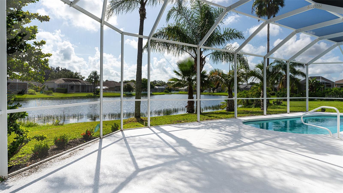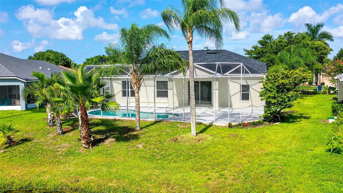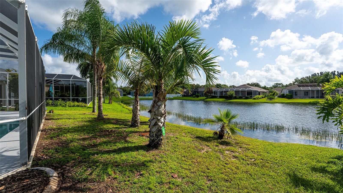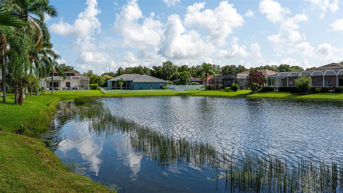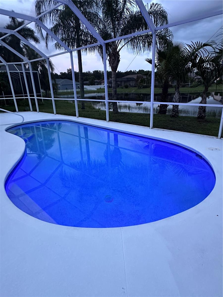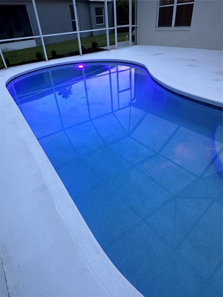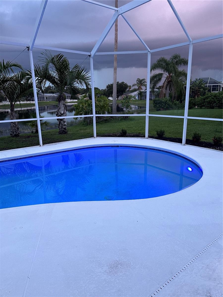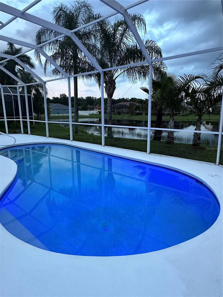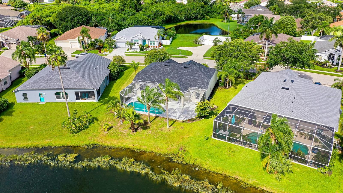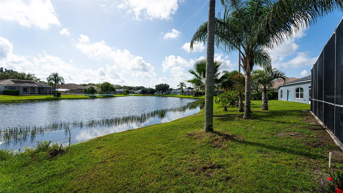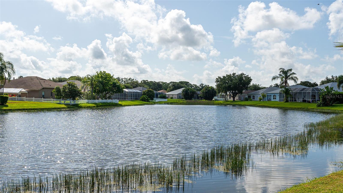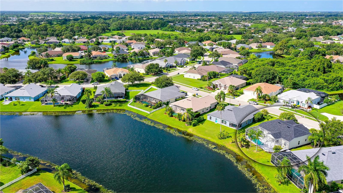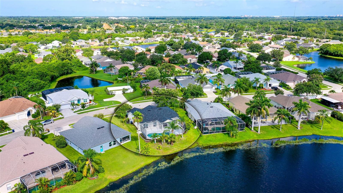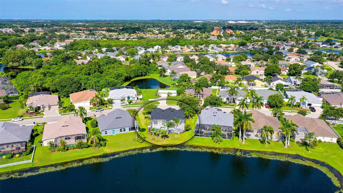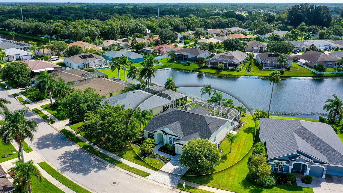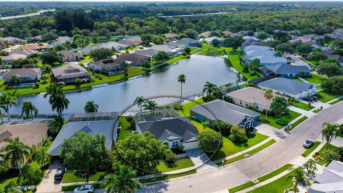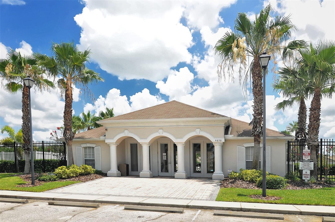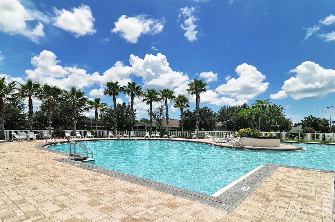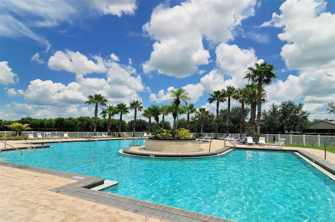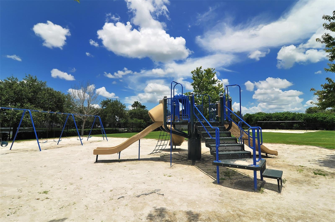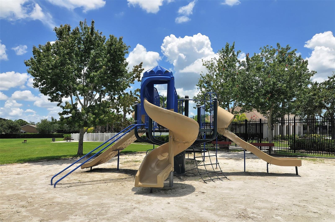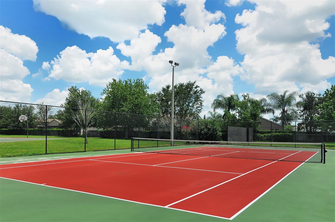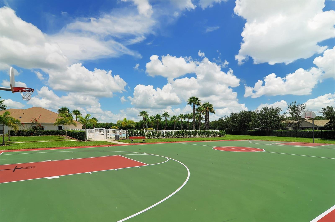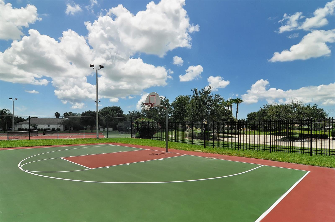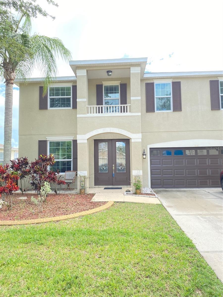Submit an Offer Now!
4525 Useppa Drive, BRADENTON, FL 34203
Property Photos
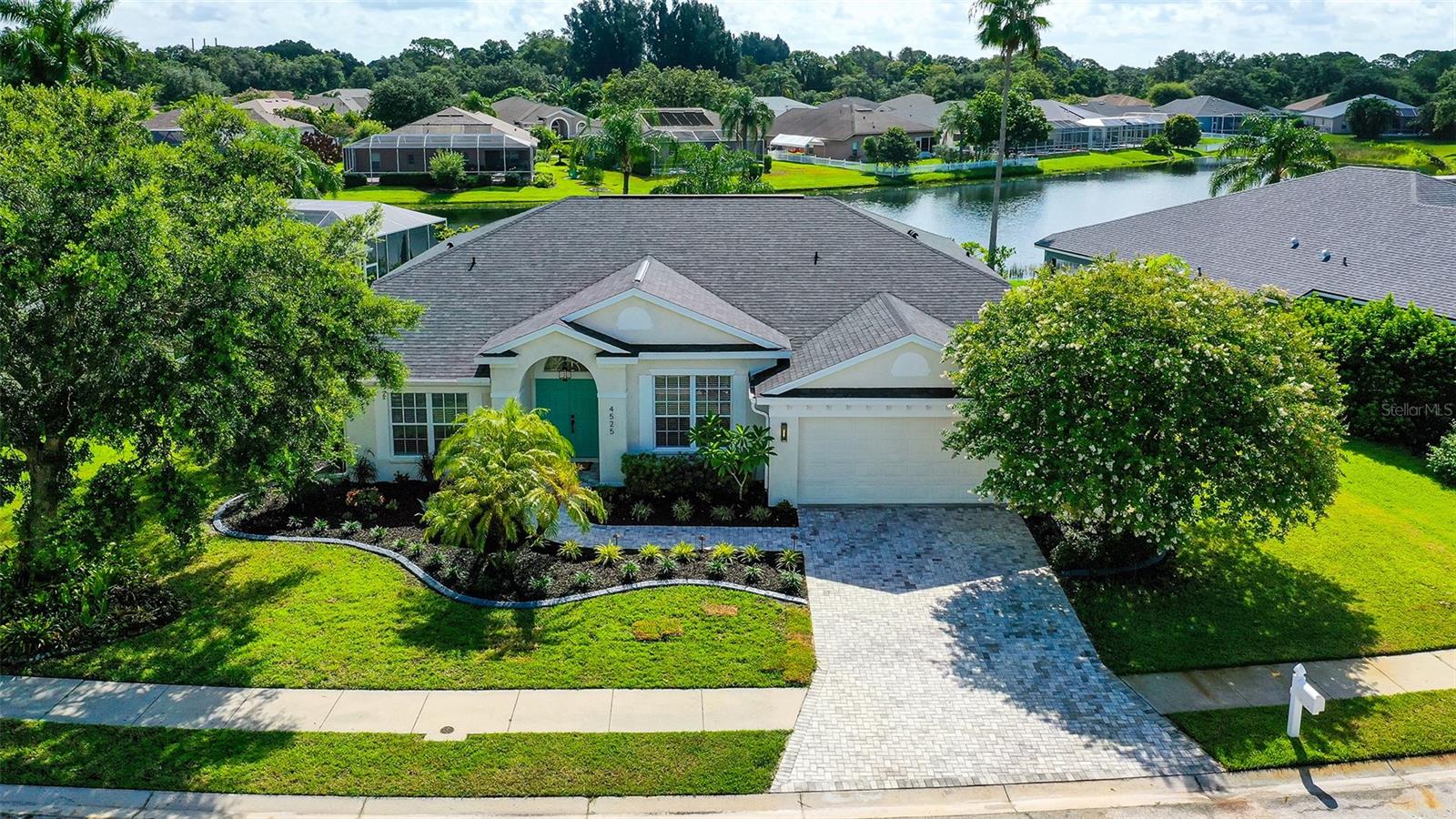
Priced at Only: $605,000
For more Information Call:
(352) 279-4408
Address: 4525 Useppa Drive, BRADENTON, FL 34203
Property Location and Similar Properties
- MLS#: A4618323 ( Residential )
- Street Address: 4525 Useppa Drive
- Viewed: 5
- Price: $605,000
- Price sqft: $224
- Waterfront: Yes
- Wateraccess: Yes
- Waterfront Type: Lake
- Year Built: 2001
- Bldg sqft: 2700
- Bedrooms: 4
- Total Baths: 2
- Full Baths: 2
- Garage / Parking Spaces: 2
- Days On Market: 83
- Additional Information
- Geolocation: 27.4585 / -82.5003
- County: MANATEE
- City: BRADENTON
- Zipcode: 34203
- Subdivision: Sabal Harbour Ph Vi
- Elementary School: William H. Bashaw Elementary
- Middle School: Braden River Middle
- High School: Braden River High
- Provided by: BROMBY AND COMPANY REAL ESTATE
- Contact: Scott Bromby
- 941-281-5478
- DMCA Notice
-
DescriptionThis home is standing tall after milton. The only damage was a small p of screen on the pool cage. Tastefully and totally updated home with amazing lake views from the pool and screened lanai. This home is bright and beautiful with an open and split floor plan and vaulted ceiling. Extensive new updates include roof, paver driveway, solid wood kitchen cabinetry, quartz counter tops, stainless appliances, lvp flooring throughout, entire bathroom re models, pool re surface and tile, paint, light fixtures, plumbing fixtures, 7 ceiling fans, 5 inch baseboards, landscaping with lighting, and even blinds. This 4 bedroom 2 bathroom home has it all and is ready for closing day. The community has a clubhouse with swimming pool, tennis courts, pickle ball, playground, and basketball court, and is under 15 miles to our beautiful florida beaches. Super low hoa fee and no cdd. Very centrally located with quick access to utc mall area, downtown sarasota and lakewood ranch. This home is ready for new owners, and needs absolutely nothing.
Payment Calculator
- Principal & Interest -
- Property Tax $
- Home Insurance $
- HOA Fees $
- Monthly -
Features
Building and Construction
- Covered Spaces: 0.00
- Exterior Features: Irrigation System, Rain Gutters, Sidewalk, Sliding Doors
- Flooring: Luxury Vinyl, Tile
- Living Area: 2120.00
- Roof: Shingle
School Information
- High School: Braden River High
- Middle School: Braden River Middle
- School Elementary: William H. Bashaw Elementary
Garage and Parking
- Garage Spaces: 2.00
- Open Parking Spaces: 0.00
Eco-Communities
- Pool Features: Gunite, In Ground
- Water Source: Public
Utilities
- Carport Spaces: 0.00
- Cooling: Central Air
- Heating: Central, Electric, Heat Pump
- Pets Allowed: Yes
- Sewer: Public Sewer
- Utilities: BB/HS Internet Available, Cable Connected, Public, Sprinkler Well, Underground Utilities
Finance and Tax Information
- Home Owners Association Fee: 69.00
- Insurance Expense: 0.00
- Net Operating Income: 0.00
- Other Expense: 0.00
- Tax Year: 2023
Other Features
- Appliances: Dishwasher, Disposal, Dryer, Microwave, Range, Refrigerator, Washer
- Association Name: C & S Mgmt/ Janet Fernandez
- Association Phone: 941 758-9454
- Country: US
- Interior Features: Ceiling Fans(s), Solid Wood Cabinets, Split Bedroom, Stone Counters, Vaulted Ceiling(s), Walk-In Closet(s), Window Treatments
- Legal Description: LOT 235 SABAL HARBOUR PHASE VI PI#16977.2710/9
- Levels: One
- Area Major: 34203 - Bradenton/Braden River/Lakewood Rch
- Occupant Type: Vacant
- Parcel Number: 1697727109
- Possession: Close of Escrow
- Zoning Code: PDR
Similar Properties
Nearby Subdivisions
33rd St E Before Cascades 3455
Acreag0001
Albritton Acres
Arbor Reserve
Barrington Ridge
Barrington Ridge Ph 1a
Barrington Ridge Ph 1b
Barrington Ridge Ph 1c
Braden River City
Briarwood
Candlewood
Center Park
Country Club
Creekwood
Creekwood Ph One Subphase I
Creekwood Ph Two Subphase A B
Crossing Creek Village Ph I
De Sear Manor
Fairfield
Fairway Trace
Fairway Trace At Peridia I Ph
Garden Lakes Courtyard
Garden Lakes Courtyard Ph 2 Am
Garden Lakes Estates
Garden Lakes Estates 7b7g
Garden Lakes Estates Ph 7b7g
Garden Lakes Village Sec 2
Garden Lakes Village Sec 4
Garden Lakes Villas Sec 1
Garden Lakes Villas Sec 2
Garden Lakes Villas Sec 3
Glen Cove Heights
Groveland
Hammock Place
Hammock Place Ii
Heatherwood Condo Ph 2
Heights Ph I Subph Ia Ib Ph
Heights Ph Ii Subph B
Lionshead Ph I
Mandalay Ph I
Marshalls Landing
Meadow Lakes
Meadow Lakes East
Moss Creek Ph I
Moss Creek Ph Ii Subph A
None
Oneco Gardens
Palm Lake Estates
Park Place
Peacocks
Peridia
Peridia Isle
Pride Park Area
Regal Oaks
Ridge At Crossing Creek Ph I
Ridge At Crossing Creek Ph Ii
River Landings Bluffs Ph I
River Place
Rivers Edge
Sabal Harbour
Sabal Harbour Ph Iib
Sabal Harbour Ph Iii
Sabal Harbour Ph Iv
Sabal Harbour Ph Vi
Sabal Harbour Ph Vii
Sabal Harbour Ph Viii
Silverlake
Sterling Lake
Stoneledge
Tailfeather Way At Tara
Tara Ph I
Tara Ph Ii Subphase B
Tara Ph Ii Subphase F
Tara Ph Iii Subphase F
Tara Ph Iii Subphase H
Tara Preserve
Twelve Oaks Iii Of Tara
Villas At Tara
Wallingford
Water Oak
Winter Gardens



