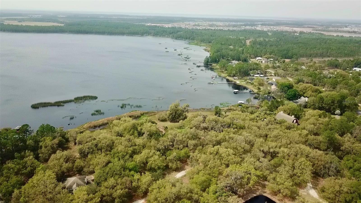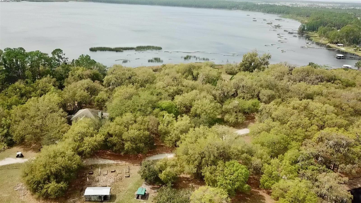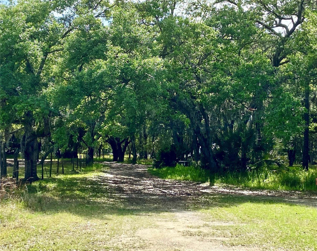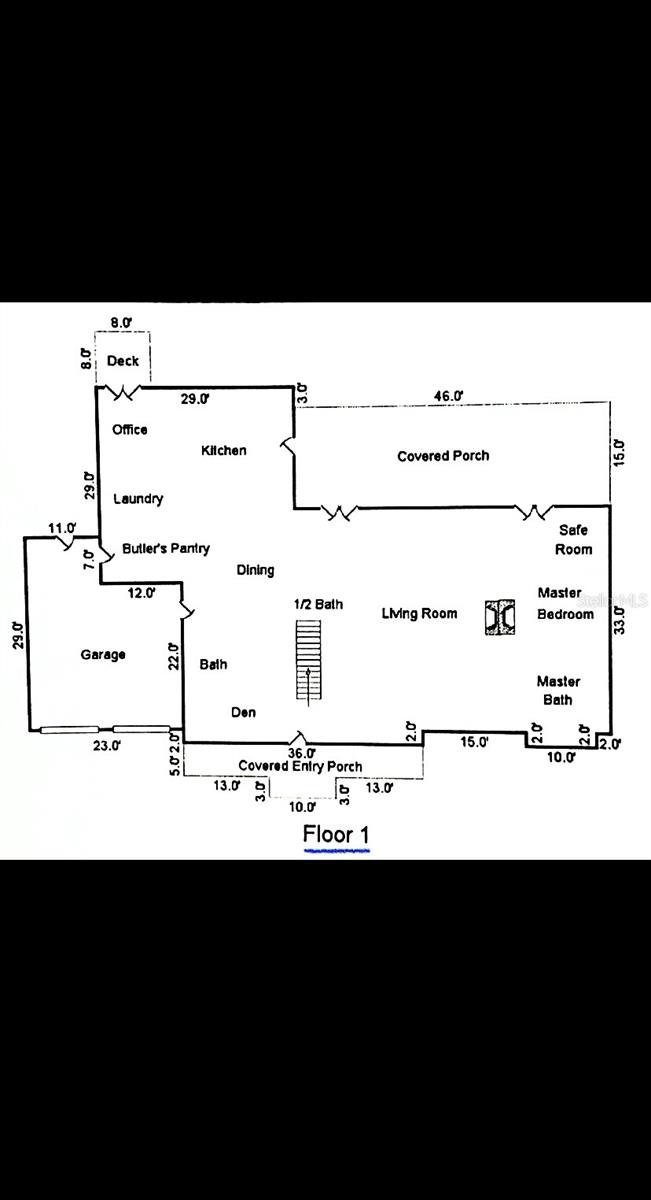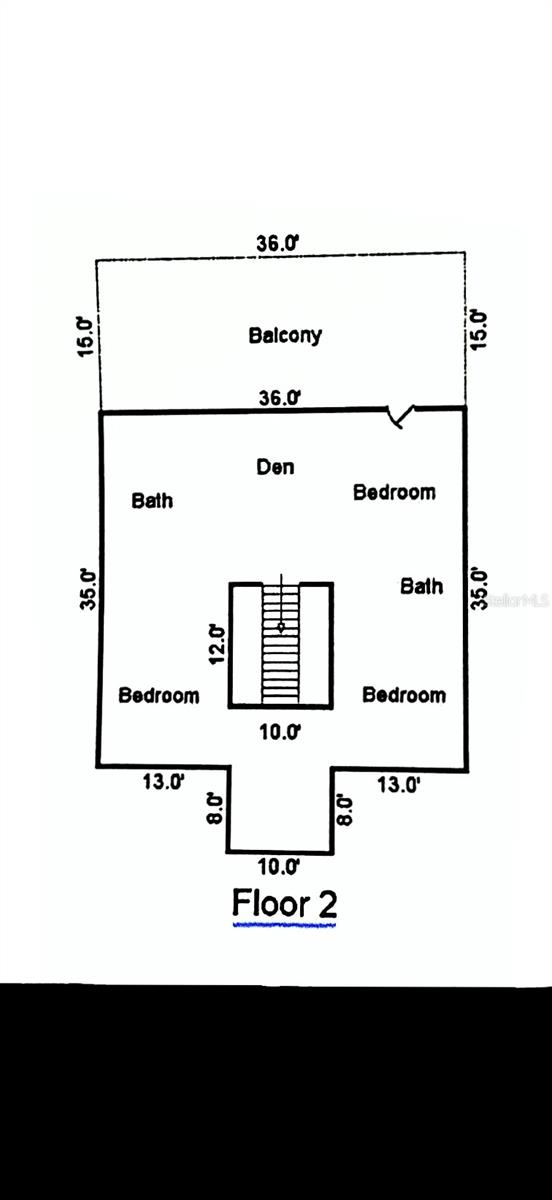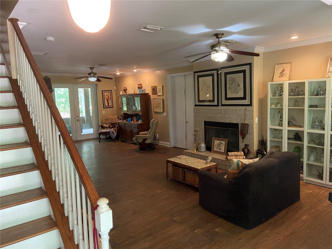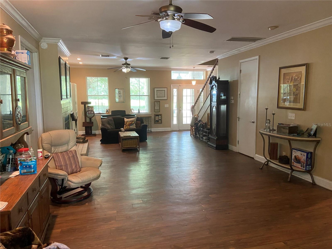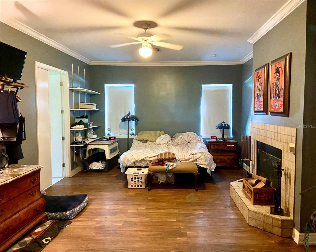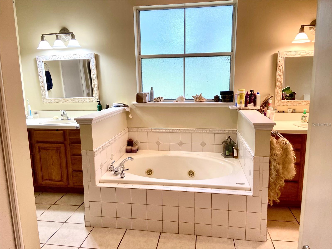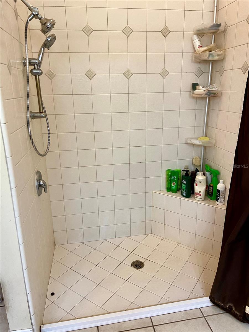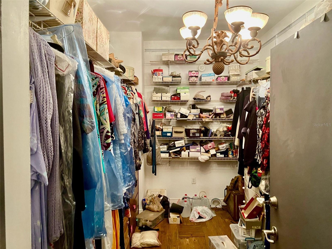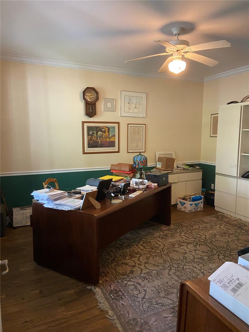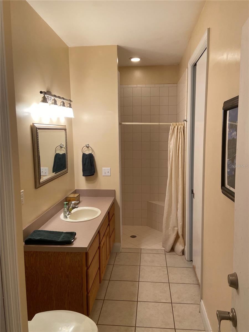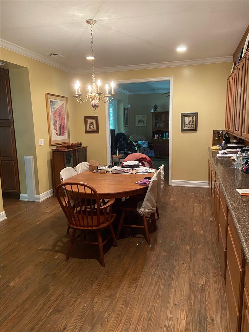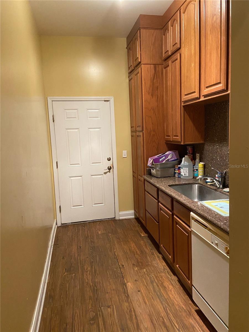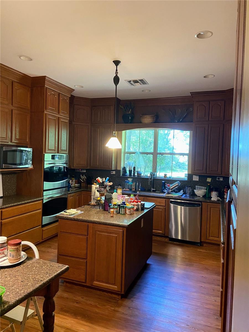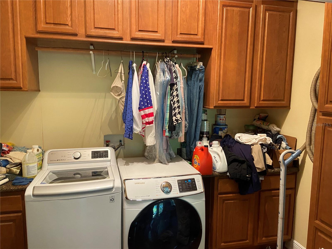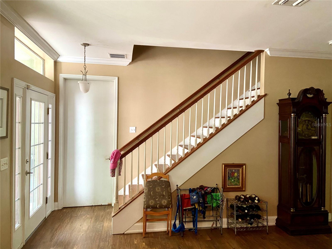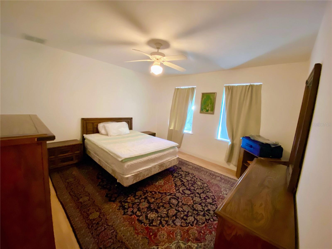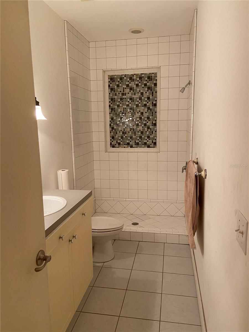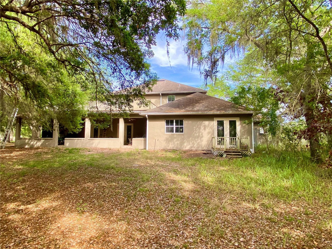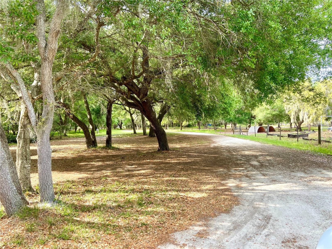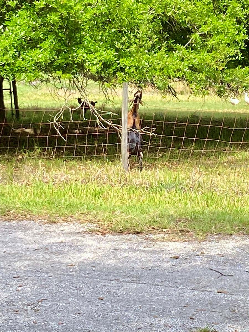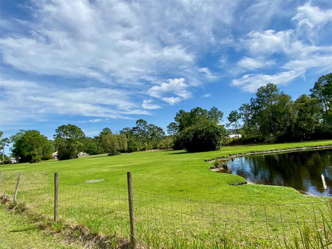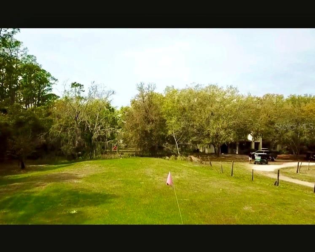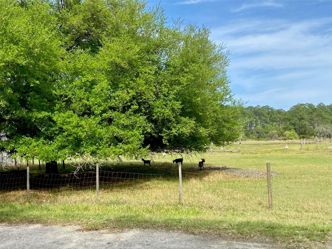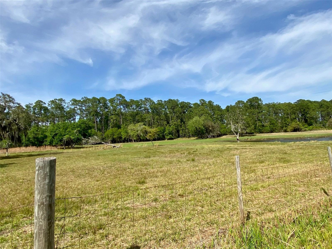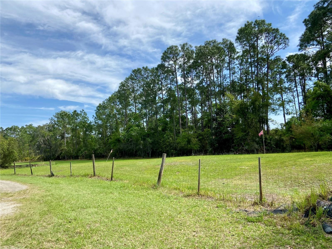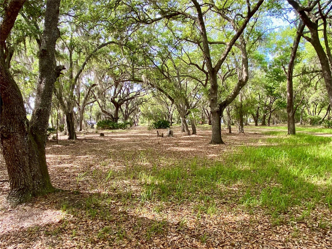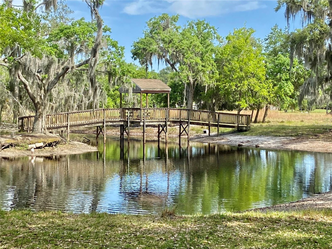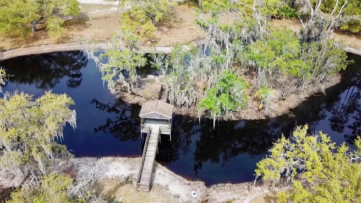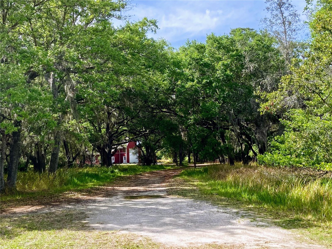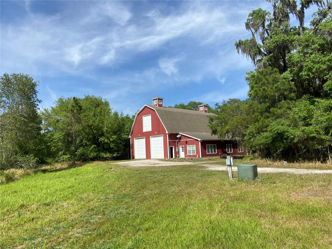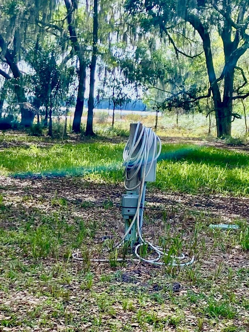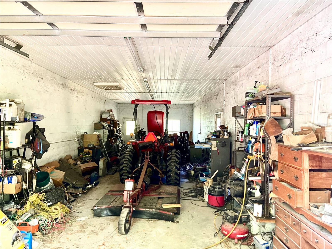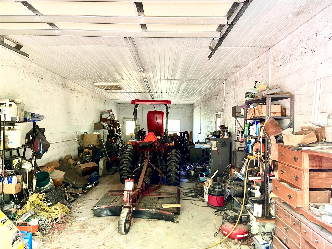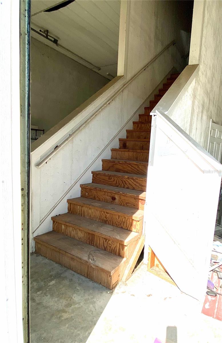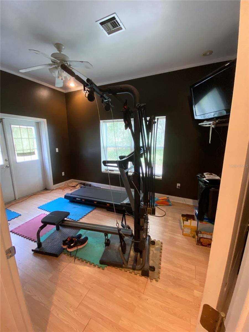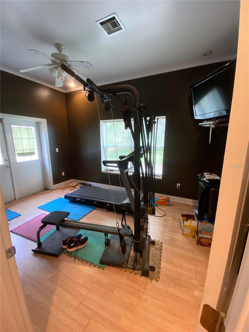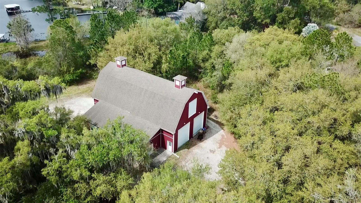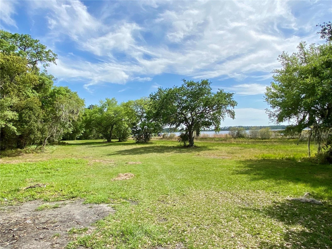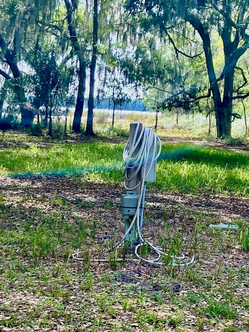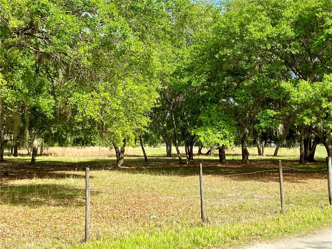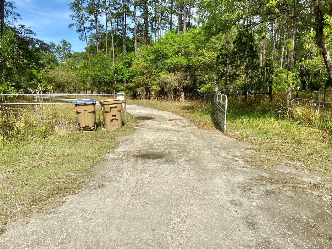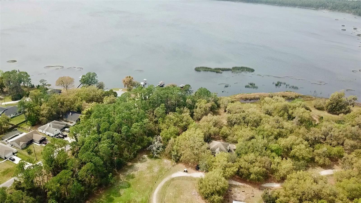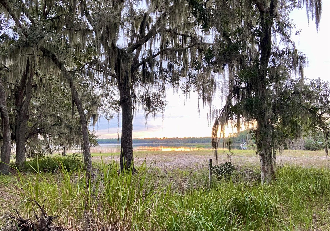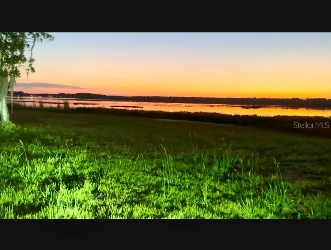Submit an Offer Now!
850 Eden Drive, SAINT CLOUD, FL 34771
Property Photos
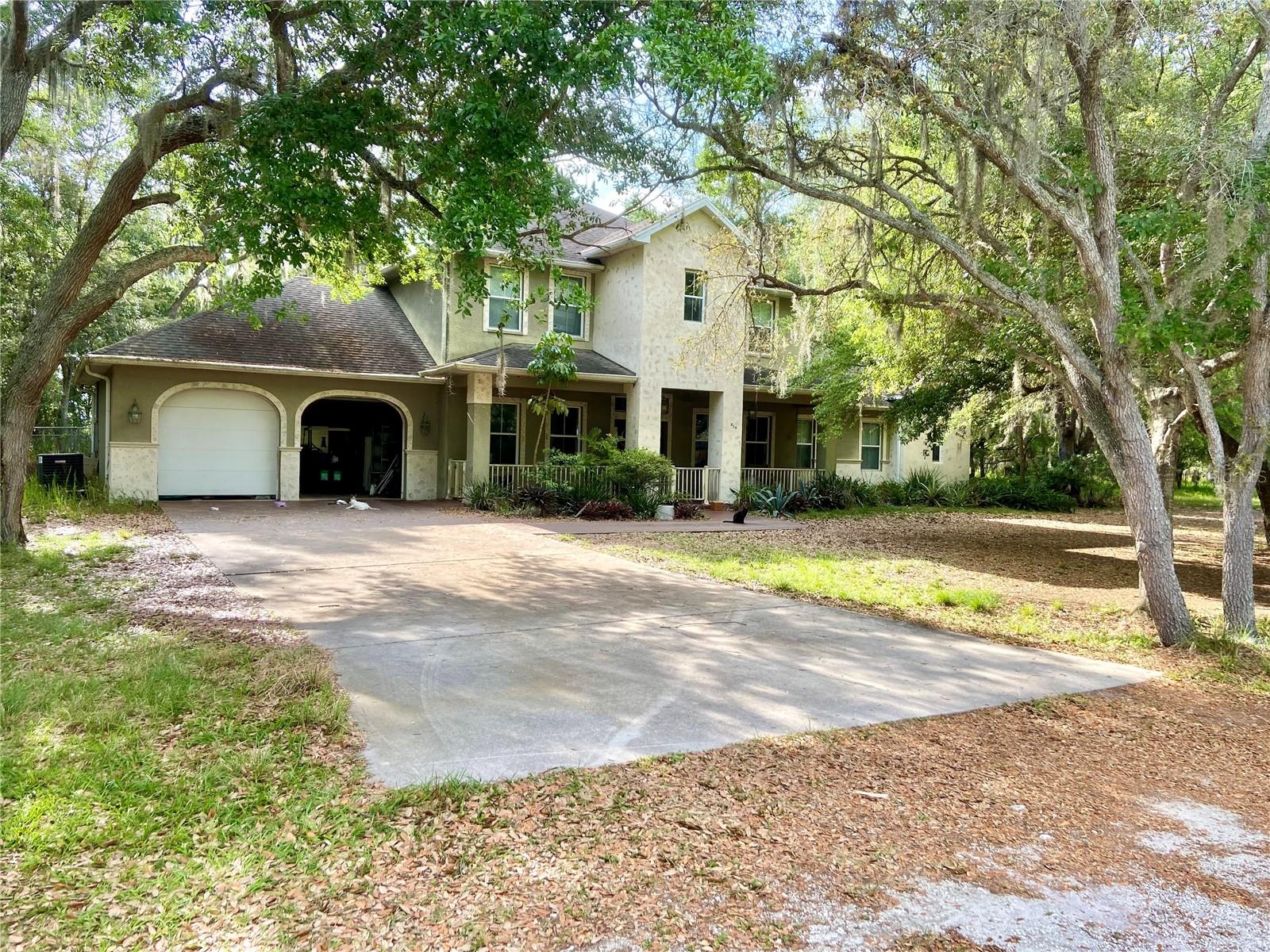
Priced at Only: $4,750,000
For more Information Call:
(352) 279-4408
Address: 850 Eden Drive, SAINT CLOUD, FL 34771
Property Location and Similar Properties
- MLS#: A4619311 ( Residential )
- Street Address: 850 Eden Drive
- Viewed: 36
- Price: $4,750,000
- Price sqft: $590
- Waterfront: Yes
- Wateraccess: Yes
- Waterfront Type: Lake
- Year Built: 2004
- Bldg sqft: 8047
- Bedrooms: 5
- Total Baths: 5
- Full Baths: 4
- 1/2 Baths: 1
- Garage / Parking Spaces: 2
- Days On Market: 130
- Acreage: 20.96 acres
- Additional Information
- Geolocation: 28.2828 / -81.1843
- County: OSCEOLA
- City: SAINT CLOUD
- Zipcode: 34771
- Subdivision: New Eden On The Lakes
- Provided by: SAVVY AVENUE, LLC
- Contact: Moe Mossa
- 888-490-1268
- DMCA Notice
-
DescriptionThis stately 22 acre countryside estate with a picturesque WATERFRONT backdrop will captivate you to a peaceful oasis. The abundant canopied oak trees allure you throughout the land. 3 ponds attract the local wildlife. One even contains an island + walking bridge! This lot spralls 1800 ft. along Center Lake. The impressive custom built 2 story home entails 5,860 sq.ft with a spacious 2.5 car garage. Majority of the first floor of this house is wheel chair accessible. The large Master suite has an adjacent sitting area, fireplace, huge walk in closet which is a safe/panic room. The Master bath contains a stall shower, Jacuzzi tub, two sinks, an enclosed commode, and a large walk in closet. A Flex room sits beside the front door with a connecting private full bath (with a roll in shower stall). In addition, the first floor possesses an open living room, familyroom, half bath, dining room, butlers pantry, office, laundry room, and of course a large open kitchen. An abundance of cabinets fill every room. 3 more bedrooms, 2 full baths, and an office occupy the second level. Let's not leave out the second story sun deck, spanning over the lower level lanai. On the opposite end of the property, you'll find a majestic red barn. This 5,433 sq. ft. bi level structure contains a large studio apartment with kitchenette, gym, full bath, workshop area, and 2 enormous 56 foot long bays with commercial electric doors. The storage space is exceptionally large. Wandering about, you'll find swans, ducks, goats, egrets, cats (no mice), turtles, fish and more. Come home to enjoy nightly dramatic sunsets on your own slice of heaven! Special Features: *Waterfront property *No HOA *1/3 of the property is rated Agricultural *3 golf holes (with irrigation)
Payment Calculator
- Principal & Interest -
- Property Tax $
- Home Insurance $
- HOA Fees $
- Monthly -
Features
Building and Construction
- Covered Spaces: 0.00
- Exterior Features: Balcony, Dog Run, French Doors, Irrigation System, Rain Gutters, Storage
- Flooring: Laminate
- Living Area: 5860.00
- Roof: Shingle
Land Information
- Lot Features: Oversized Lot, Pasture
Garage and Parking
- Garage Spaces: 2.00
- Open Parking Spaces: 0.00
- Parking Features: Boat, Electric Vehicle Charging Station(s), Garage Door Opener, Golf Cart Garage, Guest, Oversized, RV Garage
Eco-Communities
- Water Source: Canal/Lake For Irrigation, Well
Utilities
- Carport Spaces: 0.00
- Cooling: Central Air, Zoned
- Heating: Central, Propane
- Sewer: Septic Tank
- Utilities: Electricity Connected, Natural Gas Connected, Propane, Water Available
Finance and Tax Information
- Home Owners Association Fee: 0.00
- Insurance Expense: 0.00
- Net Operating Income: 0.00
- Other Expense: 0.00
- Tax Year: 2023
Other Features
- Accessibility Features: Accessible Approach with Ramp, Accessible Bedroom, Accessible Doors, Accessible Full Bath, Accessible Hallway(s), Accessible Central Living Area
- Appliances: Built-In Oven, Cooktop, Dishwasher, Dryer, Exhaust Fan, Freezer, Gas Water Heater, Microwave, Range Hood, Refrigerator, Tankless Water Heater, Washer, Water Softener
- Country: US
- Interior Features: Ceiling Fans(s), Crown Molding, Eat-in Kitchen, High Ceilings, Primary Bedroom Main Floor, Solid Wood Cabinets, Thermostat, Walk-In Closet(s)
- Legal Description: REPLAT NEW EDEN UNITS 11 & 14 LOT 1, ALSO NEW EDEN ON THE LAKES UNIT D PB 2 PG 46 BLK A, WLY 44.35 FT OF LOT A & ELY 5.65 FT OF LOT 9 & N 1/2 OF N 1/2 OF NW 1/4 OF SE 1/4 AND BEG AT SE COR OF SW 1/4 OF NE 1/4, N 38 DEG W 214.1 FT TO A PT S 24 DEG W 200 FT FROM C/L PT OF TAN OF EDEN DR, N 66 DEG W
- Levels: Two
- Area Major: 34771 - St Cloud (Magnolia Square)
- Occupant Type: Owner
- Parcel Number: 26-25-31-4425-000A-00A5
- View: Trees/Woods, Water
- Views: 36
- Zoning Code: ORS2
Nearby Subdivisions
Amelia Groves
Ashley Oaks
Ashley Oaks 2
Ashton Park
Avellino
Barrington
Bay Lake Farms At Saint Cloud
Bay Lake Ranch
Blackstone
Brack Ranch
Breezy Pines
Bridgewalk
Bridgewalk 40s
Bridgewalk Ph 1a
Bridgewalk Ph 1b 2a 2b
Canopy Walk Ph 1
Canopy Walk Ph 2
Center Lake On The Park
Chisholm Estates
Chisholm Trails
Country Meadow N
Country Meadow North
Del Webb Sunbridge
Del Webb Sunbridge Ph 1
Del Webb Sunbridge Ph 1c
Del Webb Sunbridge Ph 1d
Del Webb Sunbridge Ph 2a
East Lake Cove Ph 1
East Lake Cove Ph 2
East Lake Park Ph 35
Ellington Place
Estates Of Westerly
Florida Agricultural Co
Gardens At Lancaster Park
Glenwood Ph 2
Hammock Pointe
Hanover Reserve Rep
Harmony Central Ph 1
Lake Ajay Village
Lake Pointe
Lancaster Park East
Lancaster Park East Ph 1
Lancaster Park East Ph 2
Lancaster Park East Ph 3 4
Lancaster Park East Ph 3 4 Pb
Live Oak Lake Ph 1
Live Oak Lake Ph 3
Lizzie Ridge
Mill Stream Estates
New Eden On The Lakes
Northshore Stage 2
Nova Bay 4
Nova Grove
Nova Grove Ph 2
Nova Grv
Oakwood Shores
Old Melbourne Estates
Pine Glen
Prairie Oaks
Preserve At Turtle Creek
Preserve At Turtle Creek Ph 2
Preserve At Turtle Creek Ph 3
Preserveturtle Crk Ph 3 4
Preserveturtle Crk Ph 5
Preston Cove
Preston Cove Ph 1 2
Runnymede North Half Town Of
Shelter Cove
Silver Spgs
Silver Spgs 2
Sola Vista
Split Oak Estates
Split Oak Reserve
Starline Estates
Stonewood Estates
Summerly Ph 2
Summerly Ph 3
Sunbrooke
Sunbrooke Ph 1
Sunbrooke Ph 2
Suncrest
Sunset Grove
Sunset Grove Ph 1
Sunset Groves Ph 2
Terra Vista
The Crossings
The Landings At Live Oak
The Waters At Center Lake Ranc
Thompson Grove
Tindall Bay Estates
Trinity Place Ph 1
Turtle Creek Ph 1a
Turtle Creek Ph 1b
Twin Lake Terrace
Tyson 3
Underwood Estates
Waterside Vista
Weslyn Park
Weslyn Park In Sunbridge
Weslyn Park Ph 1
Weslyn Park Ph 2
Whip O Will Hill
Wiregrass
Wiregrass Ph 1
Wiregrass Ph 2




