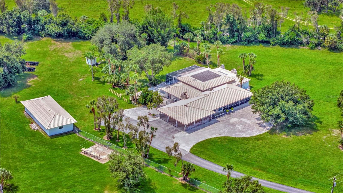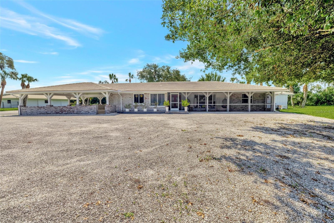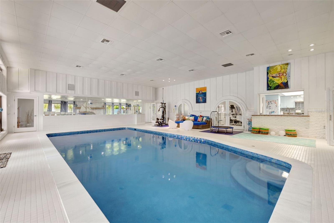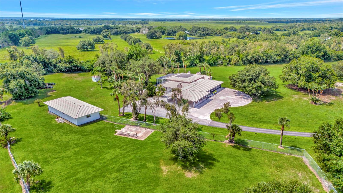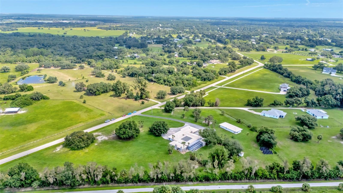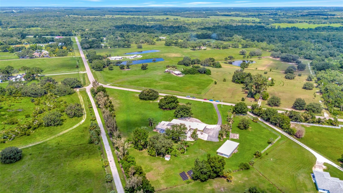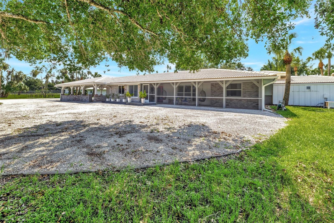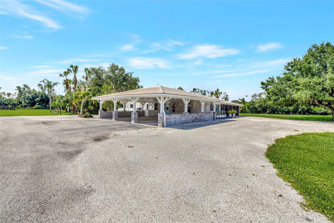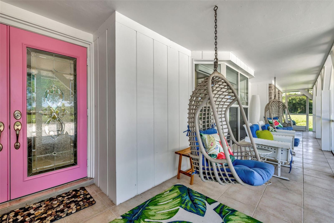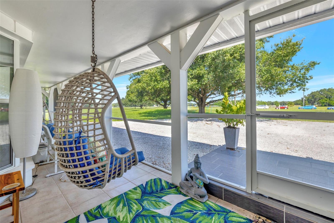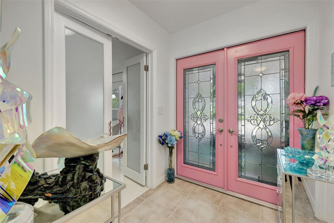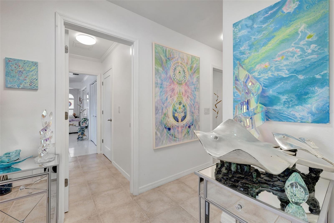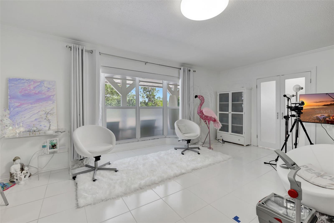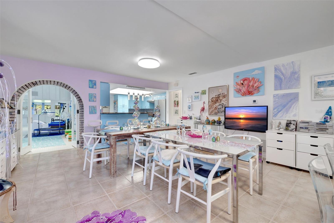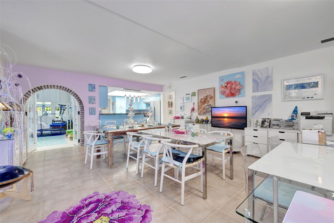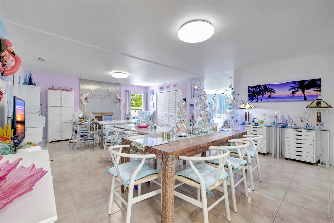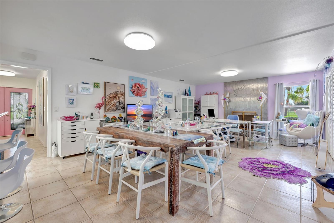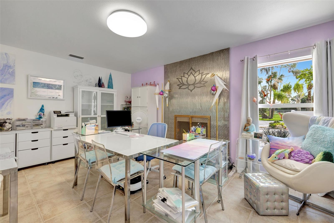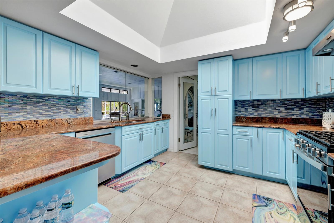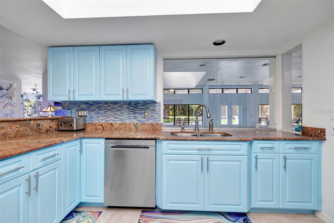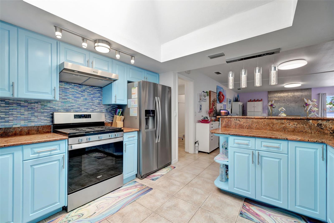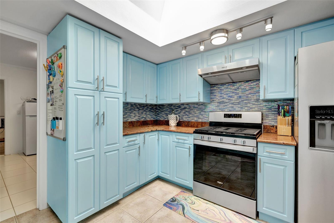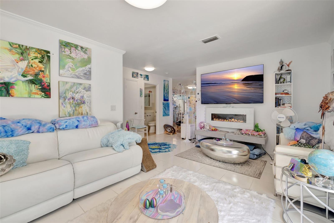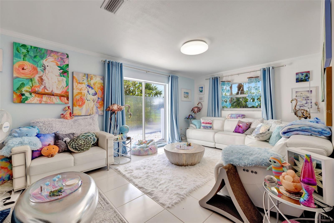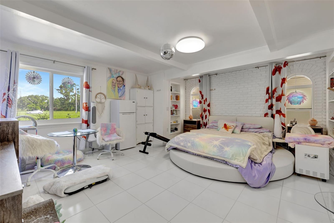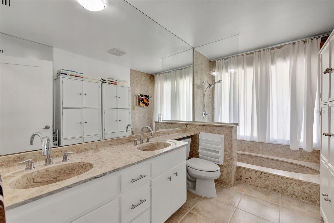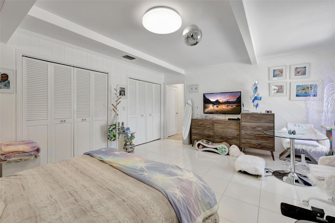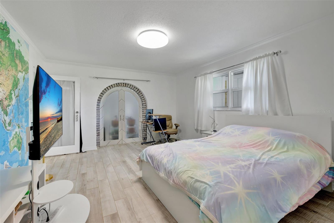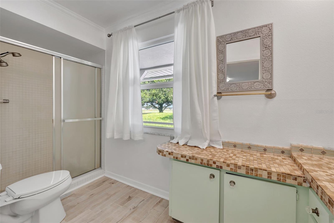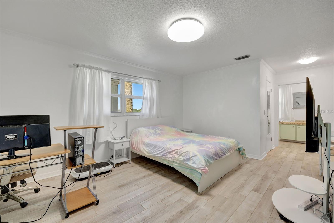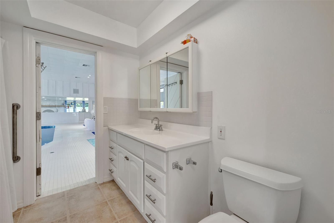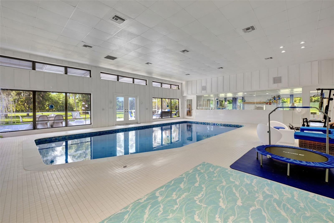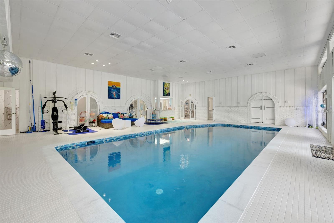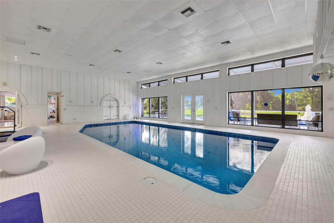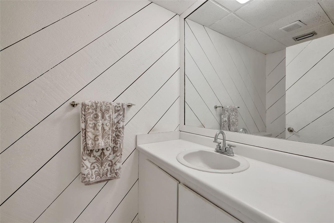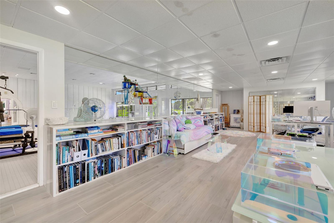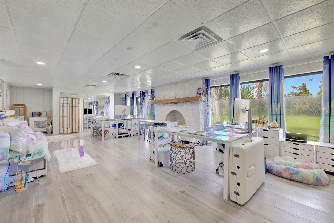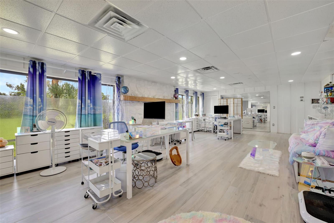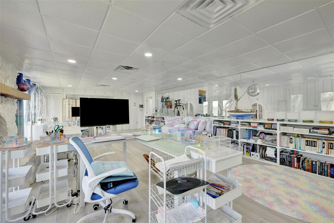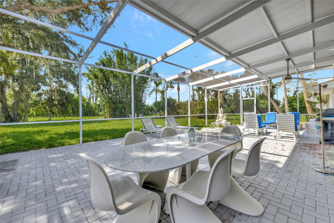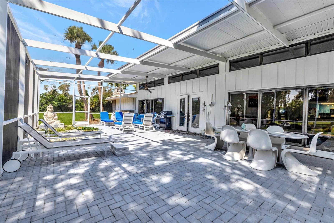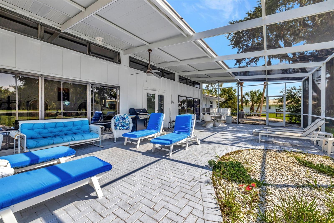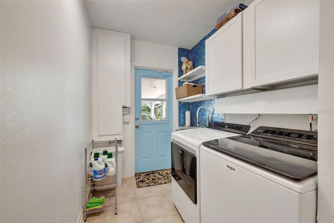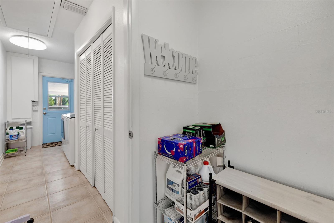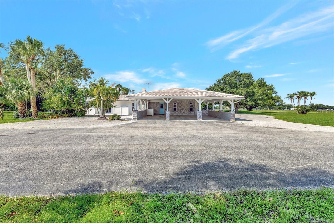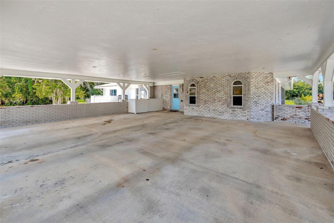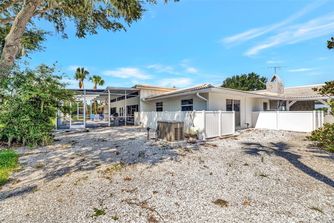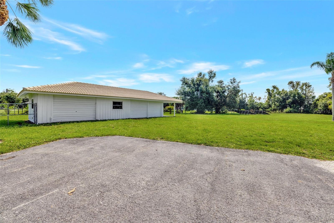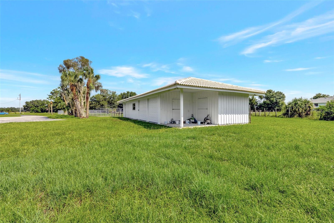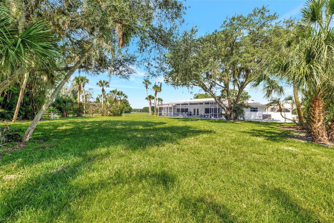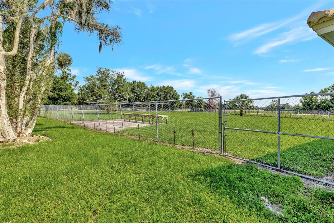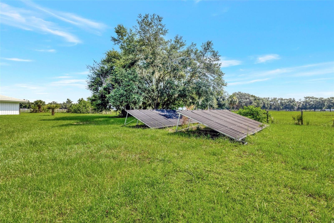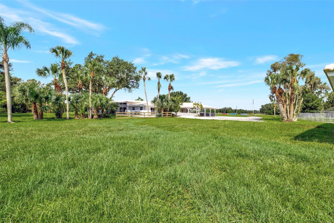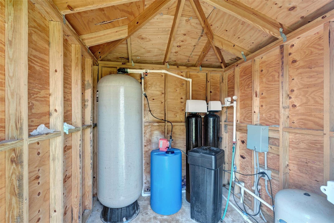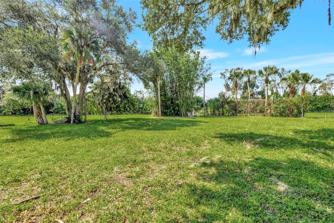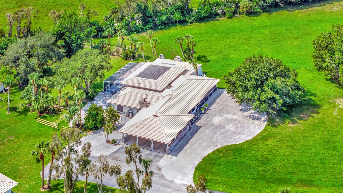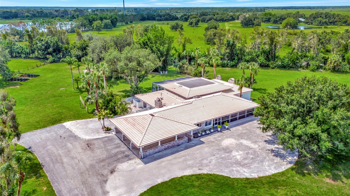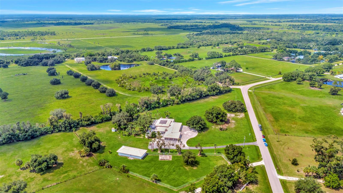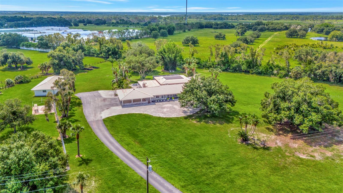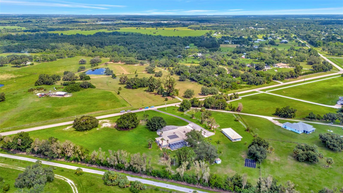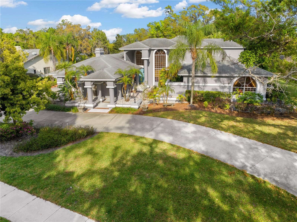Submit an Offer Now!
7049 Myakka Valley Trail, SARASOTA, FL 34241
Property Photos
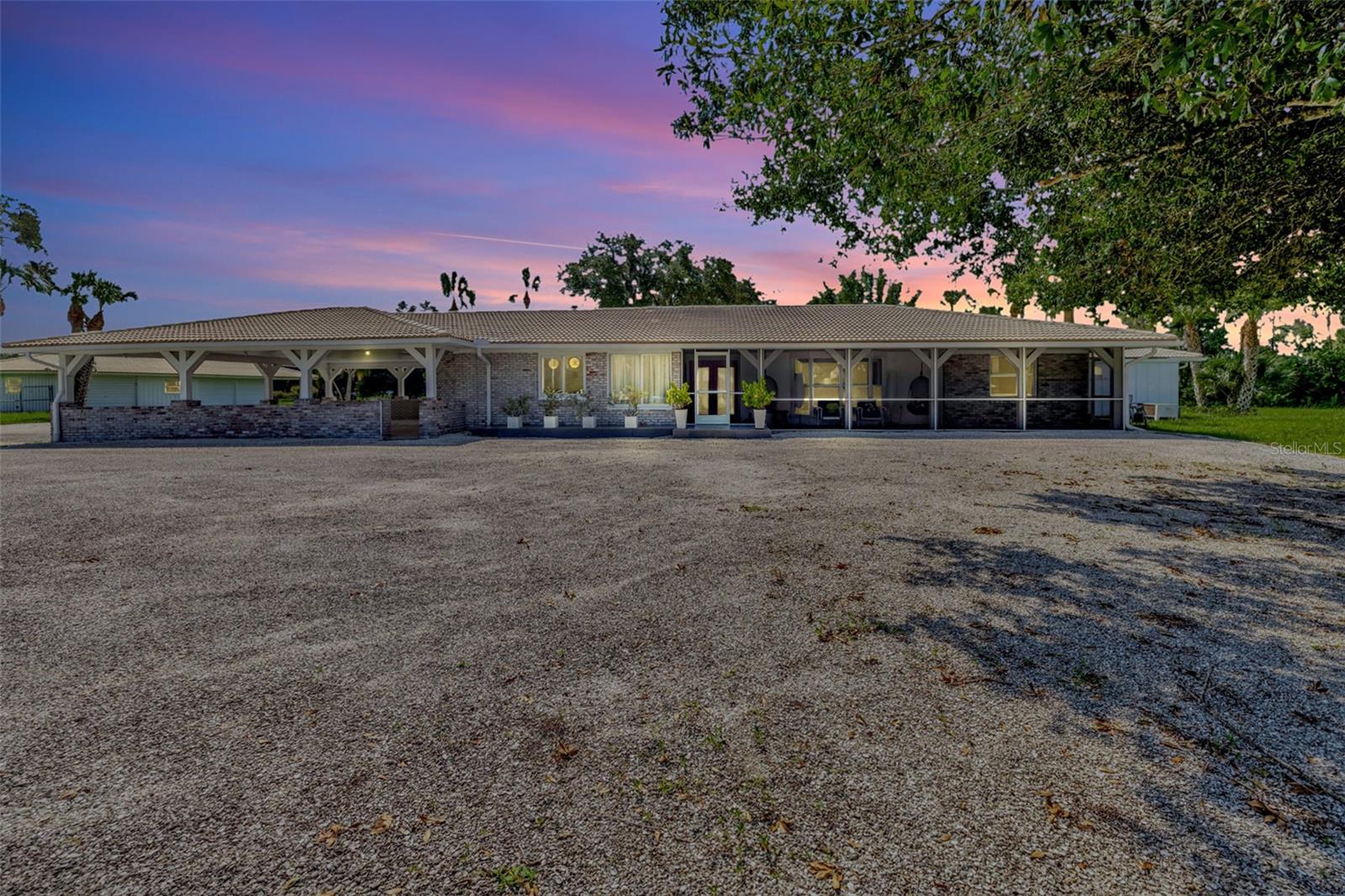
Priced at Only: $1,100,000
For more Information Call:
(352) 279-4408
Address: 7049 Myakka Valley Trail, SARASOTA, FL 34241
Property Location and Similar Properties
- MLS#: A4619509 ( Residential )
- Street Address: 7049 Myakka Valley Trail
- Viewed: 9
- Price: $1,100,000
- Price sqft: $169
- Waterfront: No
- Year Built: 1972
- Bldg sqft: 6501
- Bedrooms: 4
- Total Baths: 4
- Full Baths: 3
- 1/2 Baths: 1
- Garage / Parking Spaces: 7
- Days On Market: 91
- Acreage: 5.45 acres
- Additional Information
- Geolocation: 27.2509 / -82.3324
- County: SARASOTA
- City: SARASOTA
- Zipcode: 34241
- Subdivision: Myakka Valley Ranches
- Elementary School: Lakeview
- Middle School: Sarasota
- High School: Riverview
- Provided by: COLDWELL BANKER REALTY
- Contact: Roni-Marie Gold, PA
- 941-388-3966
- DMCA Notice
-
DescriptionOWNER IS MOTIVATED AND ENTERTAINING ALL OFFERS! This is your chance to own one of the most remarkable homes in Myakka Valley Ranches: Situated on 5 1/2 acres, the ca. 4,900 SF building has a wow factor, most obvious of which is the completely renovated 32 X 16 indoor pool set inside a 1,700 SF space! The rest of the house includes four bedrooms (2 master suites), 3 1/2 bathrooms, a spacious living room with a bay window, a family room with a fireplace, and a large, light and bright studio (or 4th bedroom) with a big fireplace that looks out over the pool and the front lawn. The kitchen features beautiful granite counters, wooden cabinets, S/S appliances (gas stove), and is conveniently located next to the pool, living room, and dining room. Outside, behind the French doors of the pool room, is an almost 1,000 SF screened deck. A 1,440 SF utility building/garage/barn with 3 overhead doors is integrated with a chain link fence that encloses about 1/2 acre on the north side of the lot. This would make a great area for a vegetable garden, or a pen for small animals. The house offers a lot of privacy, since it sits far from the road, and only one neighbor is visible from the lot. An interesting architectural detail is provided by the brick arches around the doors and hallways that lead to the pool and two bedrooms. Other features include a whole house Kohler generator (2023) with a 1000 gallon in ground propane tank. The pool can be heated with solar panels, and a heat pump. The property is less than a mile from State Road 72, and the local fire station, from where it is less than 30 minutes to reach the beautiful beaches of Siesta Key, or Downtown Sarasota with its many fine restaurants, concert venues, museums, all kinds of cultural happenings. Great public and private schools are not far away (the Out Of Door Academy, opened a new campus, just west of the Valley for pre K 5 ). Myakka Valley Ranches is a wonderful equestrian friendly community with saddle trails and lots of at least 5 acres. The home is located in Unit 1 of the subdivision, which is no longer subject to its governing documents. Use restrictions are dictated by Sarasota Countys zoning regulations for OUE1 (Open Use Estate, one main residence every 5 acres). This designation does allow for some light commercial use, incidental to the property. Please, check with the zoning authorities to make sure that if you want to conduct a business, its nature will be compatible with the local zoning regulations. Finally, for those who love nature: the entrance to Myakka River State Park, Floridas biggest state park, is only 1.5 miles from the entrance to the subdivision. This park is a great place to hike, bike, kayak, or ride your horse. Bring your binoculars, and enjoy observing all the interesting critters that live in these 37,000 acres. Welcome to Myakka Valley Ranches, Sarasotas last frontier!
Payment Calculator
- Principal & Interest -
- Property Tax $
- Home Insurance $
- HOA Fees $
- Monthly -
Features
Building and Construction
- Covered Spaces: 0.00
- Exterior Features: Rain Gutters, Sliding Doors, Storage
- Fencing: Chain Link
- Flooring: Ceramic Tile
- Living Area: 4888.00
- Other Structures: Barn(s), Storage, Workshop
- Roof: Tile
Land Information
- Lot Features: Cleared, In County, Landscaped, Oversized Lot, Pasture, Private, Zoned for Horses
School Information
- High School: Riverview High
- Middle School: Sarasota Middle
- School Elementary: Lakeview Elementary
Garage and Parking
- Garage Spaces: 3.00
- Open Parking Spaces: 0.00
- Parking Features: Boat, Covered, Driveway, Ground Level, Guest, Off Street, Open, Oversized, RV Parking, Workshop in Garage
Eco-Communities
- Pool Features: Gunite, Heated, In Ground, Indoor, Lighting, Salt Water, Solar Heat, Tile
- Water Source: Well
Utilities
- Carport Spaces: 4.00
- Cooling: Central Air
- Heating: Central, Electric
- Pets Allowed: Cats OK, Dogs OK, Yes
- Sewer: Septic Tank
- Utilities: Electricity Connected
Finance and Tax Information
- Home Owners Association Fee Includes: Common Area Taxes, Escrow Reserves Fund, Management, Private Road
- Home Owners Association Fee: 650.00
- Insurance Expense: 0.00
- Net Operating Income: 0.00
- Other Expense: 0.00
- Tax Year: 2023
Other Features
- Appliances: Dishwasher, Disposal, Dryer, Electric Water Heater, Range, Washer, Water Filtration System
- Association Name: Progressive Community Management
- Association Phone: 941.921.5393
- Country: US
- Interior Features: Ceiling Fans(s), Kitchen/Family Room Combo, Primary Bedroom Main Floor, Split Bedroom, Thermostat, Walk-In Closet(s)
- Legal Description: BEG AT NW COR OF PARCEL 75 TH N 89-53-57 E 244.59 FT TH S 20-12-18 E 224.64 FT TH S 00-06-03 E 239.01 FT TH S 89-53-57 W 768.84 FT TH N 44-42-43 E 634.28 FT TO POB, BEING PART OF PARCEL 75,
- Levels: One
- Area Major: 34241 - Sarasota
- Occupant Type: Owner
- Parcel Number: 0615010750
- Style: Florida
- View: Garden, Trees/Woods
- Zoning Code: OUE1
Similar Properties
Nearby Subdivisions
Bent Tree Village
Cassia At Skye Ranch
Country Creek
Eastlake
Fairwaysbent Tree
Forest At Hi Hat Ranch
Forest At The Hi Hat Ranch
Grand Park
Grand Park Ph 1
Grand Park Phase 2 Replat
Grand Pk Ph 1
Hammocks Ii
Hammocks Ii Bent Tree
Hammocks Iv At Bent Tree Ii
Hammocks Iv Bent Tree
Heritage Oaks Golf Ccuntry Cl
Heritage Oaks Golf Country Cl
Heron Landing Ph 1
Heron Lndg Ph 1
Heron Lndg Ph I
Lake Sarasota
Lakewood Tr A
Lakewood Tract C
Landmark Estates
Lt Ranch Nbrhd 1
Lt Ranch Nbrhd One
Misty Creek
Myakka Valley Ranches
Preserve At Heron Lake
Preserve At Misty Creek
Preserve At Misty Creek Ph 01
Preserve At Misty Creek Ph 03
Red Hawk Reserve Ph 1
Red Hawk Reserve Ph 2
Rivo Lakes
Saddle Creek
Sandhill Lake
Serenoa Lakes
Skye Ranch
Skye Ranch Master Assoc
Skye Ranch Nbrhd 2
Skye Ranch Nbrhd 4 North
Skye Ranch Neighborhood Four N
Timber Land Ranchettes
Trillium
Wildgrass



