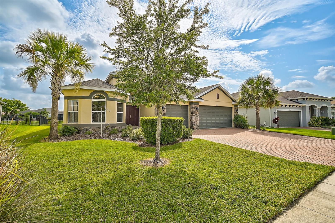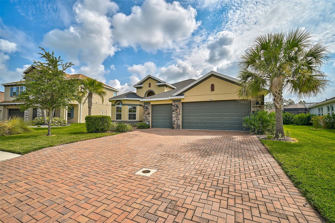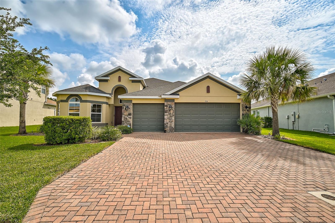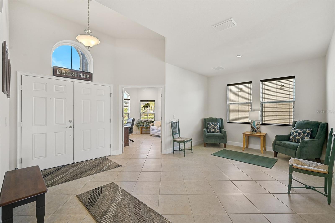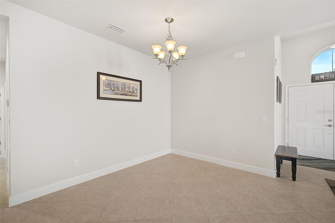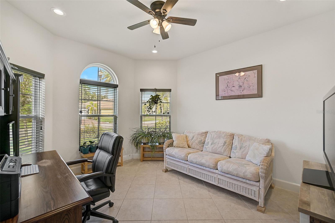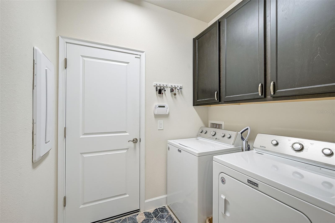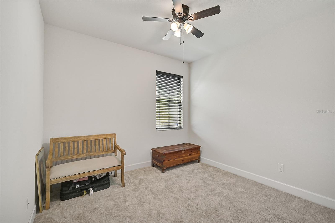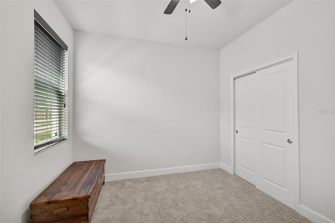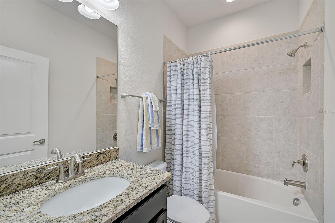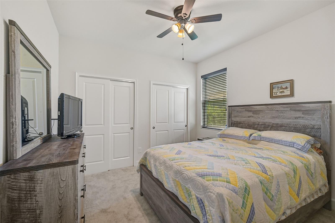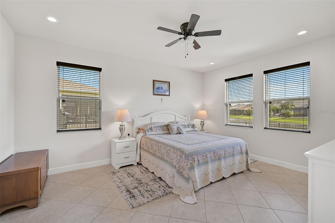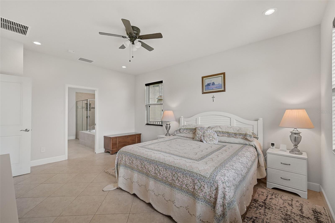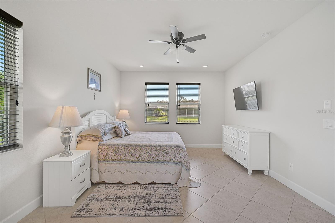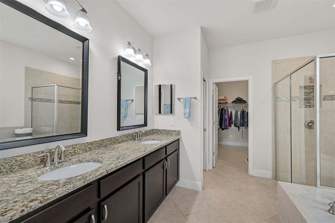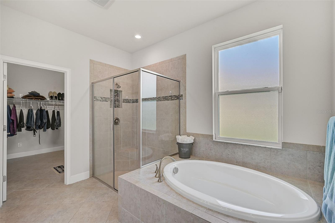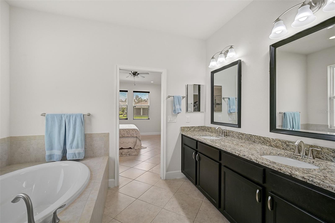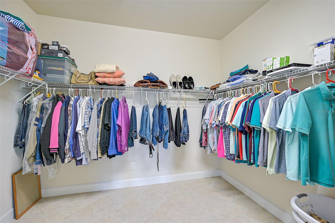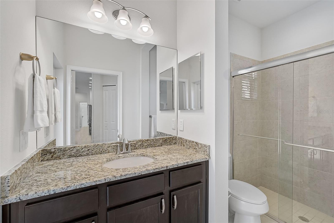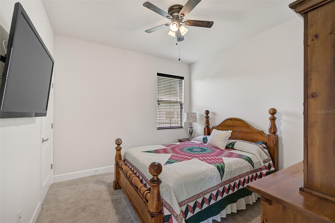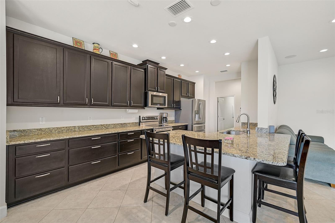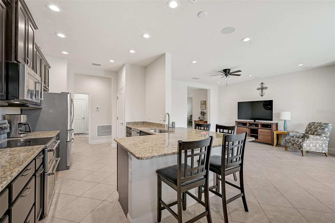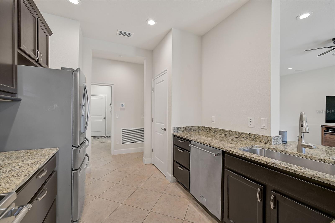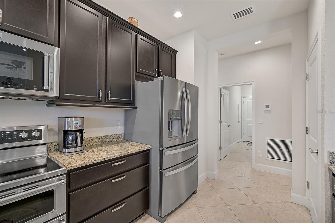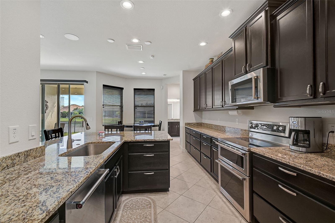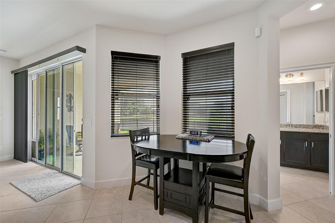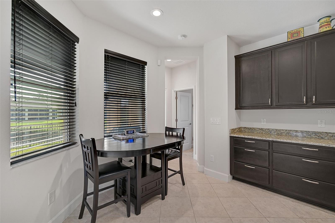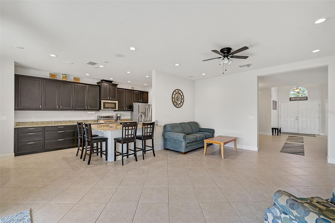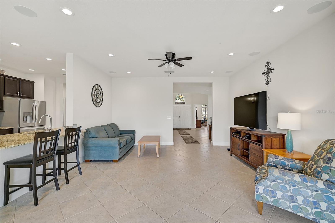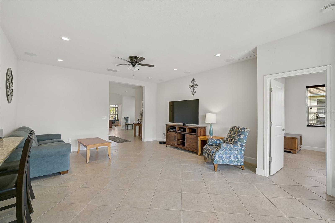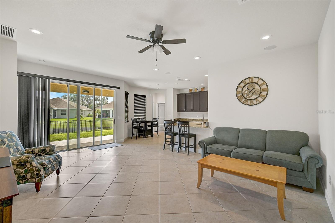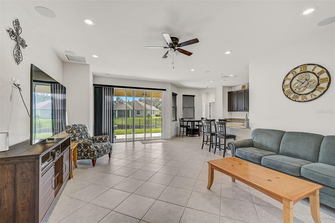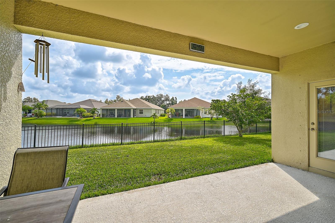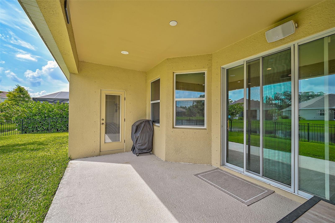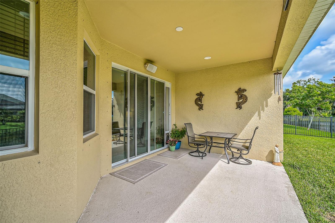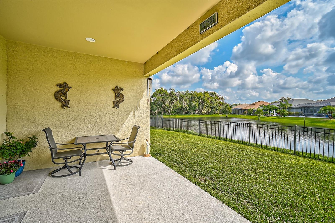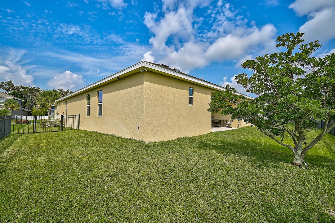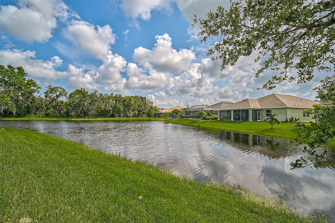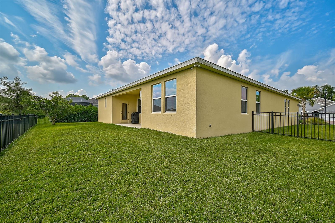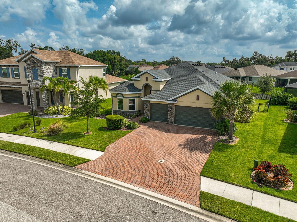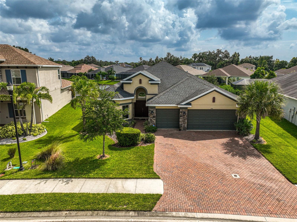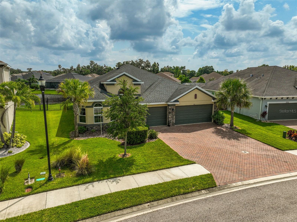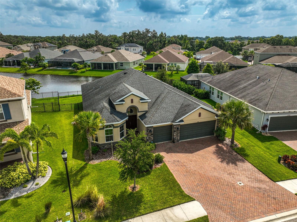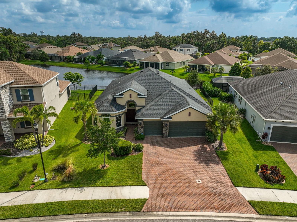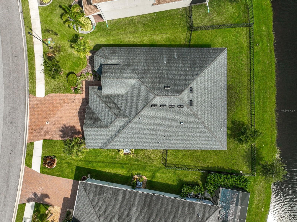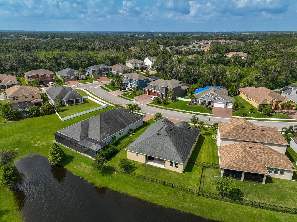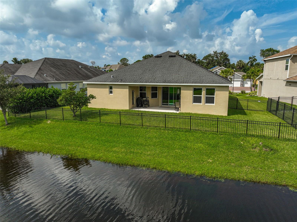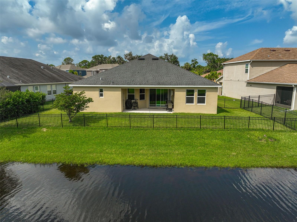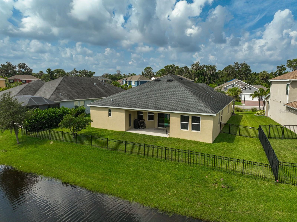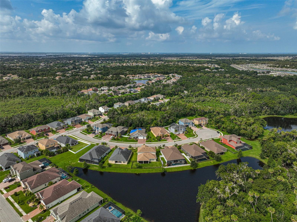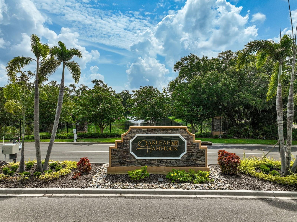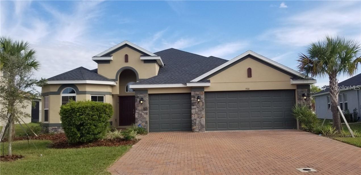Submit an Offer Now!
5514 69th Place E, ELLENTON, FL 34222
Property Photos
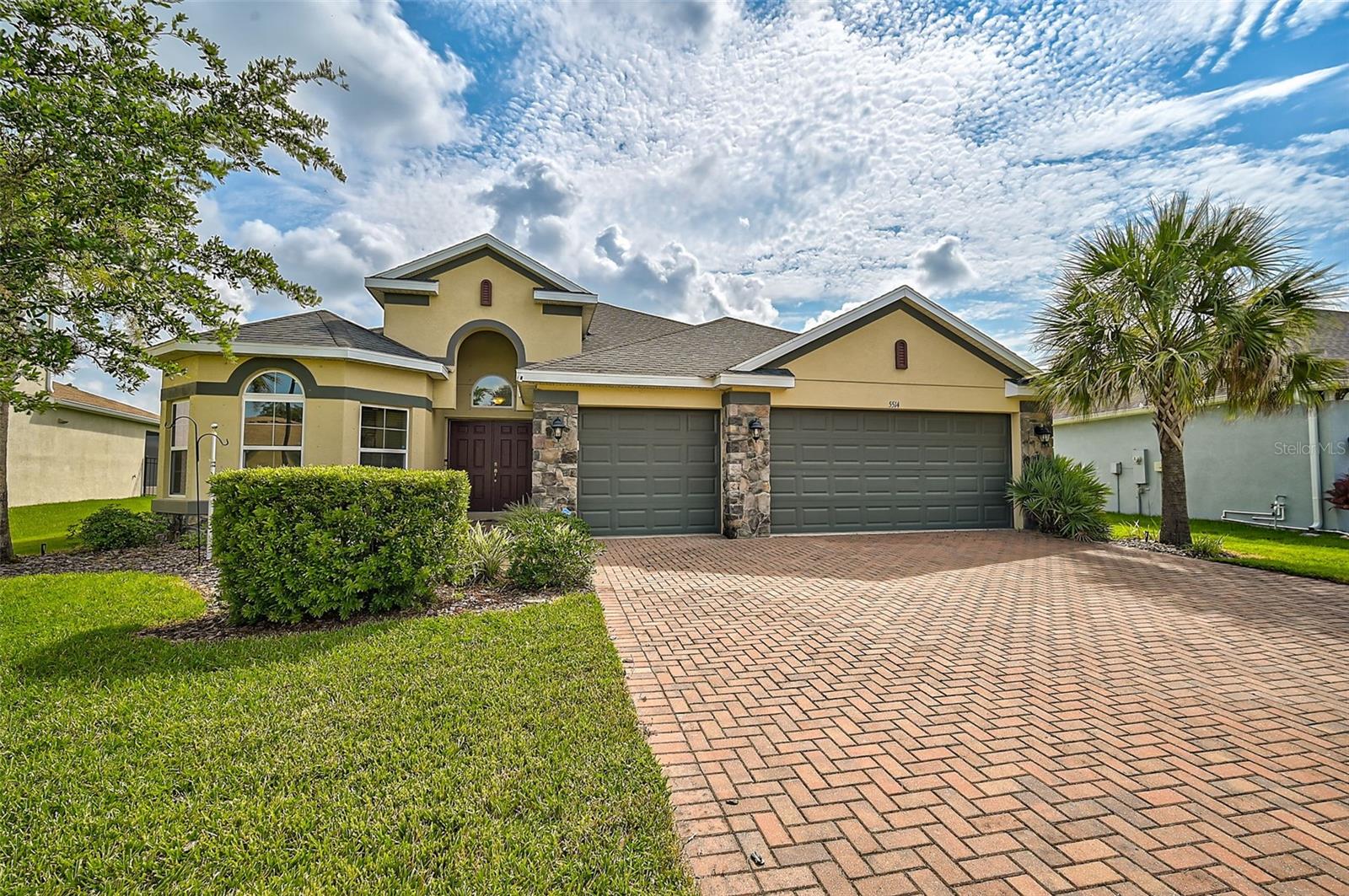
Priced at Only: $535,000
For more Information Call:
(352) 279-4408
Address: 5514 69th Place E, ELLENTON, FL 34222
Property Location and Similar Properties
- MLS#: A4619616 ( Residential )
- Street Address: 5514 69th Place E
- Viewed: 19
- Price: $535,000
- Price sqft: $159
- Waterfront: Yes
- Wateraccess: Yes
- Waterfront Type: Pond
- Year Built: 2018
- Bldg sqft: 3367
- Bedrooms: 4
- Total Baths: 3
- Full Baths: 3
- Garage / Parking Spaces: 3
- Days On Market: 134
- Additional Information
- Geolocation: 27.5627 / -82.4925
- County: MANATEE
- City: ELLENTON
- Zipcode: 34222
- Subdivision: Oakleaf Hammock Ph V
- Elementary School: Virgil Mills
- Middle School: Buffalo Creek
- High School: Palmetto
- Provided by: FINE PROPERTIES
- Contact: Brenda Wilson
- 941-782-0000
- DMCA Notice
-
DescriptionWelcome Home! Complete roof replaced in December 2024! Discover this stunning 4 bedroom, 3 bathroom lakefront home with a 3 car garage, thoughtfully designed for comfort and functionalityall on one level! Built by Ryland Homes in 2018, this Arlington model is situated in a quiet, gated community and is move in ready. Key features include: Split bedroom layout with an additional office space. Upgraded kitchen: stainless steel appliances, granite countertops, an expanded cabinetry package, and recessed lighting. Spacious owners suite: enjoy serene lake views, a luxurious en suite bathroom with a soaking tub, walk in shower, private water closet, and an oversized walk in closet with automatic lighting. New plush carpeting in all bedrooms, adding comfort and elegance. Modern touches: surround sound in the living room, kitchen, and lanai. The fenced backyard is perfect for privacy or pets, and the community offers a range of amenities, including a playground, basketball court, social pavilion, sidewalks, and dedicated road maintenance. Located minutes from I 75 (Exit 223) and nearby the outlet mall, this home is perfect for commuters to Sarasota or Tampa. Dont miss outschedule your showing today!
Payment Calculator
- Principal & Interest -
- Property Tax $
- Home Insurance $
- HOA Fees $
- Monthly -
Features
Building and Construction
- Builder Model: Arlington
- Builder Name: Ryland
- Covered Spaces: 0.00
- Exterior Features: Hurricane Shutters, Irrigation System, Sidewalk, Sliding Doors
- Fencing: Fenced
- Flooring: Carpet, Ceramic Tile
- Living Area: 2492.00
- Roof: Shingle
School Information
- High School: Palmetto High
- Middle School: Buffalo Creek Middle
- School Elementary: Virgil Mills Elementary
Garage and Parking
- Garage Spaces: 3.00
- Open Parking Spaces: 0.00
- Parking Features: Driveway, Garage Door Opener, Off Street
Eco-Communities
- Water Source: Public
Utilities
- Carport Spaces: 0.00
- Cooling: Central Air
- Heating: Central, Electric
- Pets Allowed: Yes
- Sewer: Public Sewer
- Utilities: Cable Connected, Electricity Connected, Street Lights, Underground Utilities, Water Connected
Amenities
- Association Amenities: Basketball Court, Fence Restrictions, Gated, Playground
Finance and Tax Information
- Home Owners Association Fee Includes: Common Area Taxes, Management, Private Road
- Home Owners Association Fee: 410.00
- Insurance Expense: 0.00
- Net Operating Income: 0.00
- Other Expense: 0.00
- Tax Year: 2023
Other Features
- Appliances: Dishwasher, Disposal, Electric Water Heater, Microwave, Range, Refrigerator, Touchless Faucet
- Association Name: OAKLEAF HAMMOCK/Gwen Gile
- Association Phone: 941-348-2912
- Country: US
- Furnished: Unfurnished
- Interior Features: Ceiling Fans(s), Eat-in Kitchen, High Ceilings, Primary Bedroom Main Floor, Solid Surface Counters, Split Bedroom, Walk-In Closet(s), Window Treatments
- Legal Description: LOT 31 OAKLEAF HAMMOCK PH V PI#7425.3155/9
- Levels: One
- Area Major: 34222 - Ellenton
- Occupant Type: Owner
- Parcel Number: 742531559
- Possession: Close of Escrow
- Style: Traditional
- View: Water
- Views: 19
- Zoning Code: PDR
Nearby Subdivisions
Covered Bridge Estates
Covered Bridge Estates Ph 2b3b
Covered Bridge Estates Ph 3a
Covered Bridge Estates Ph 4a 4
Covered Bridge Estates Ph 4a4b
Covered Bridge Estates Ph 6a6b
Covered Bridge Estates Ph 6c6d
Highland Shores
Marwood
Oak Creek
Oakleaf Hammock Ph I
Oakleaf Hammock Ph Ii
Oakleaf Hammock Ph Iii
Oakleaf Hammock Ph V
Oakley
Oakley Place
Oakley Sub
Plantation Bay
Tropical Harbor Sec 2



