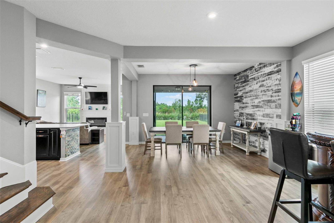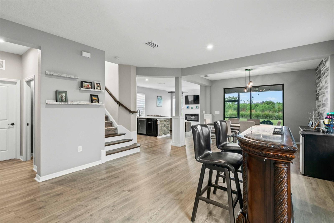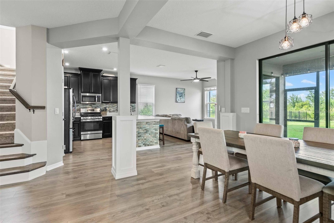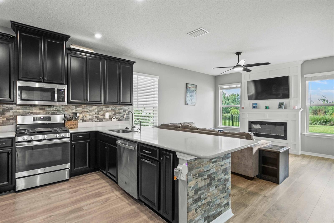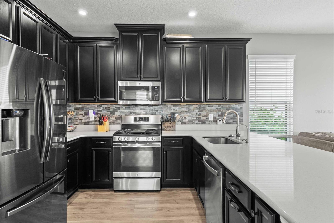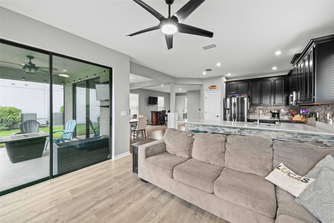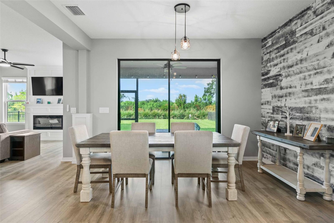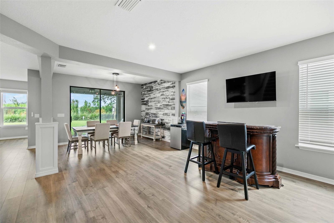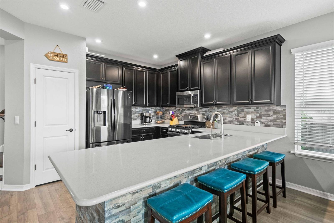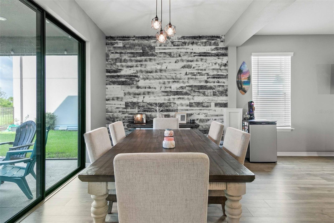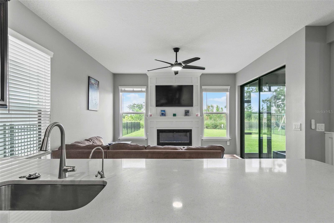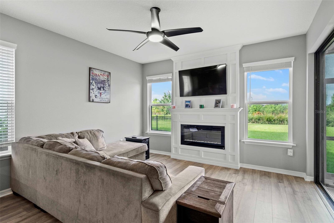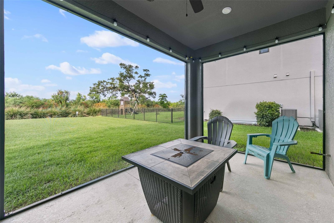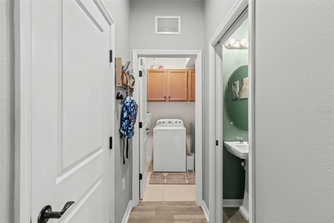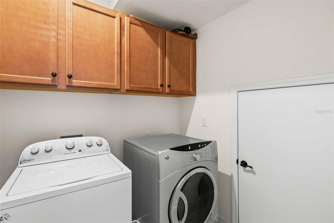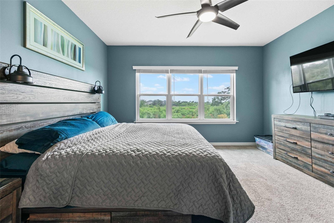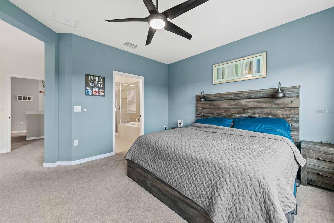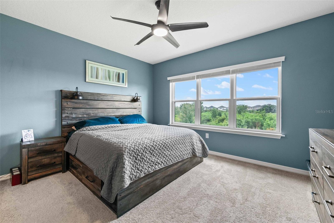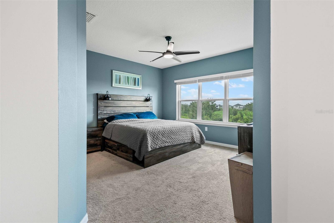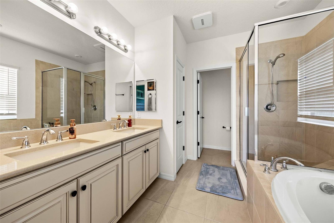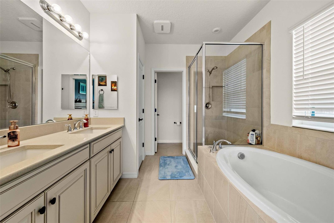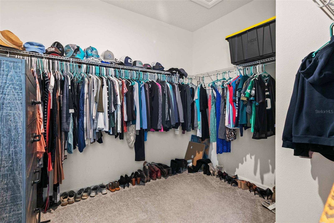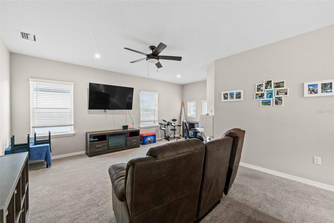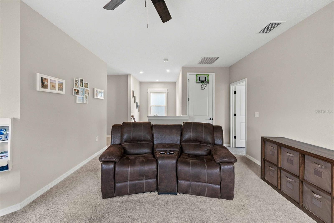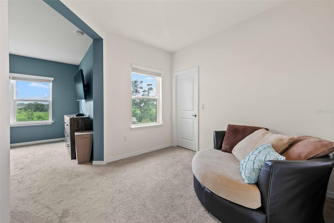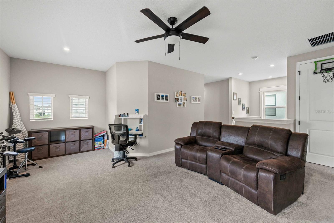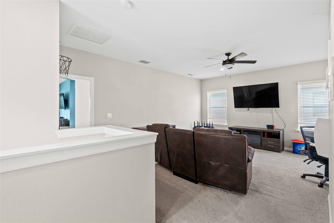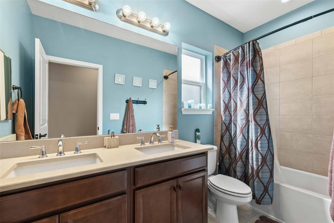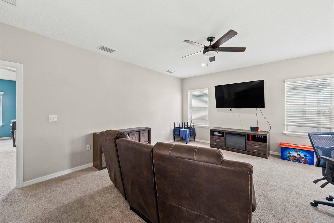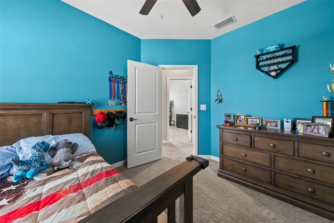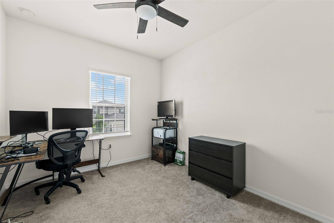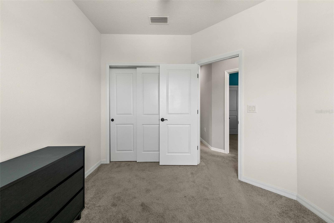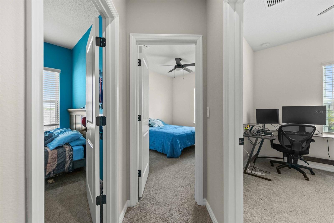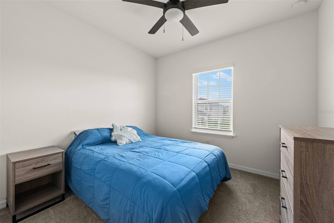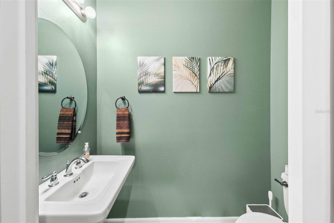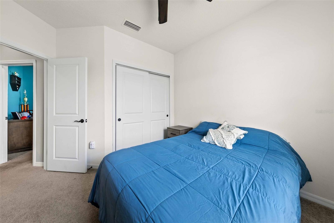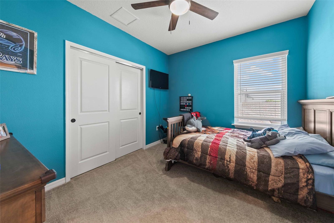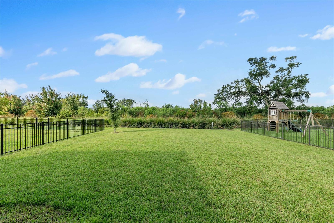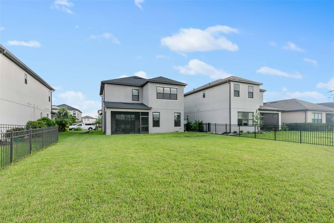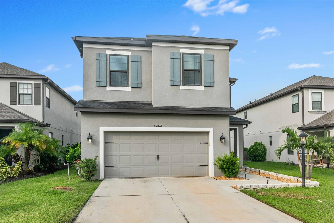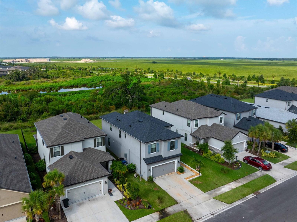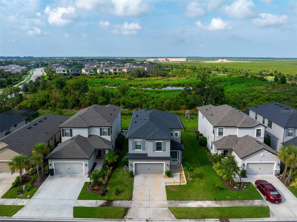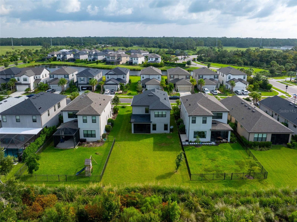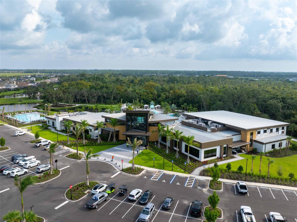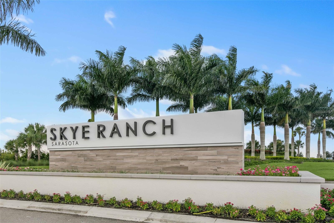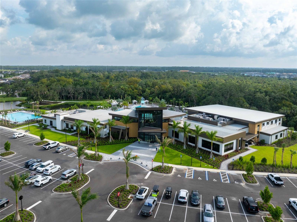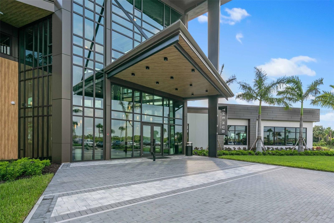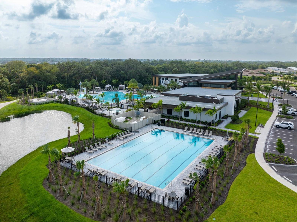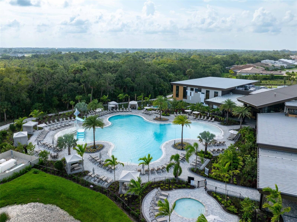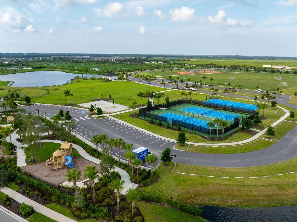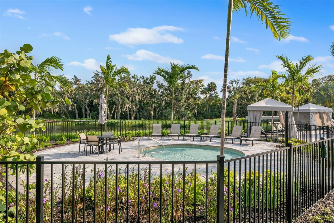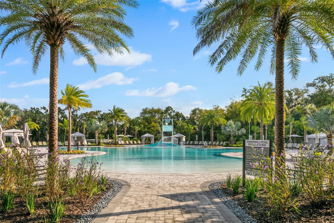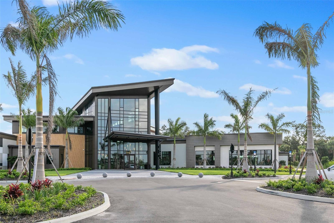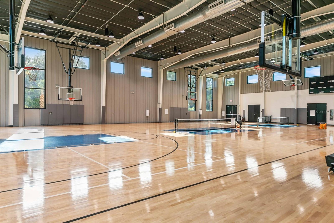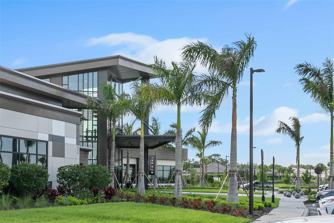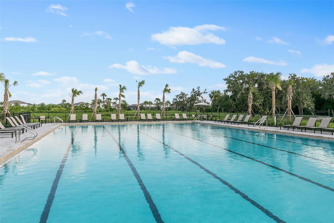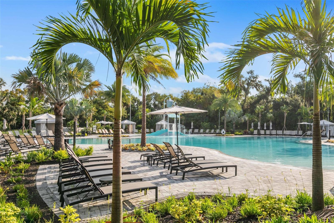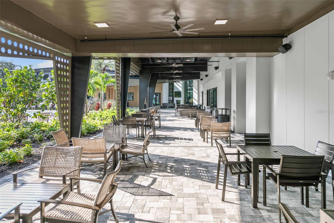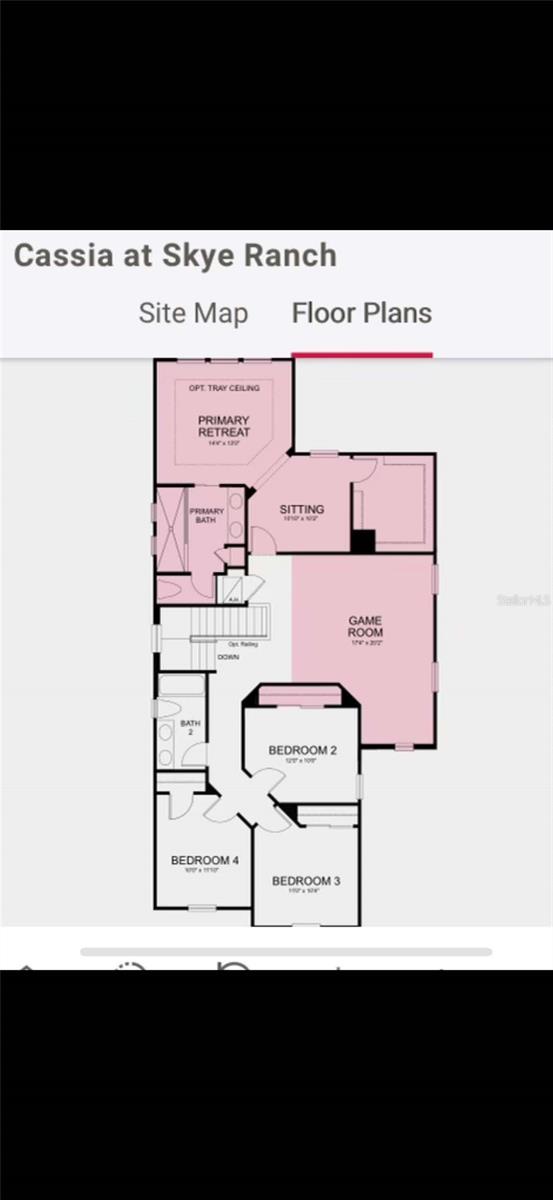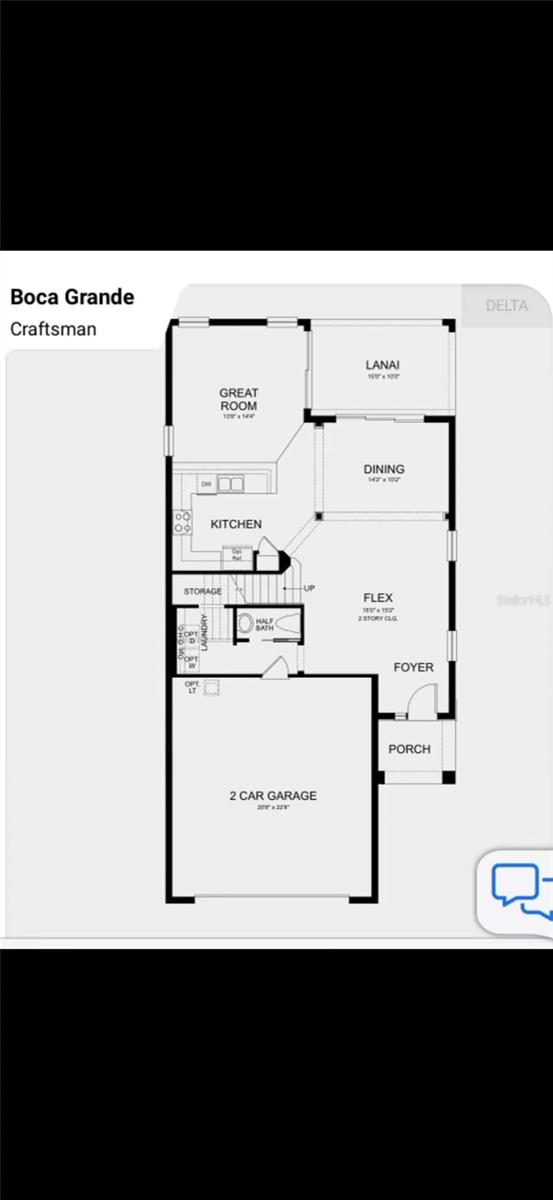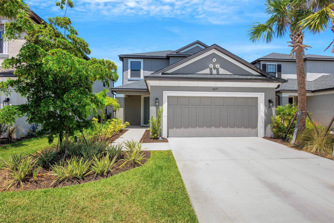Submit an Offer Now!
8262 Velda Trail, SARASOTA, FL 34241
Property Photos
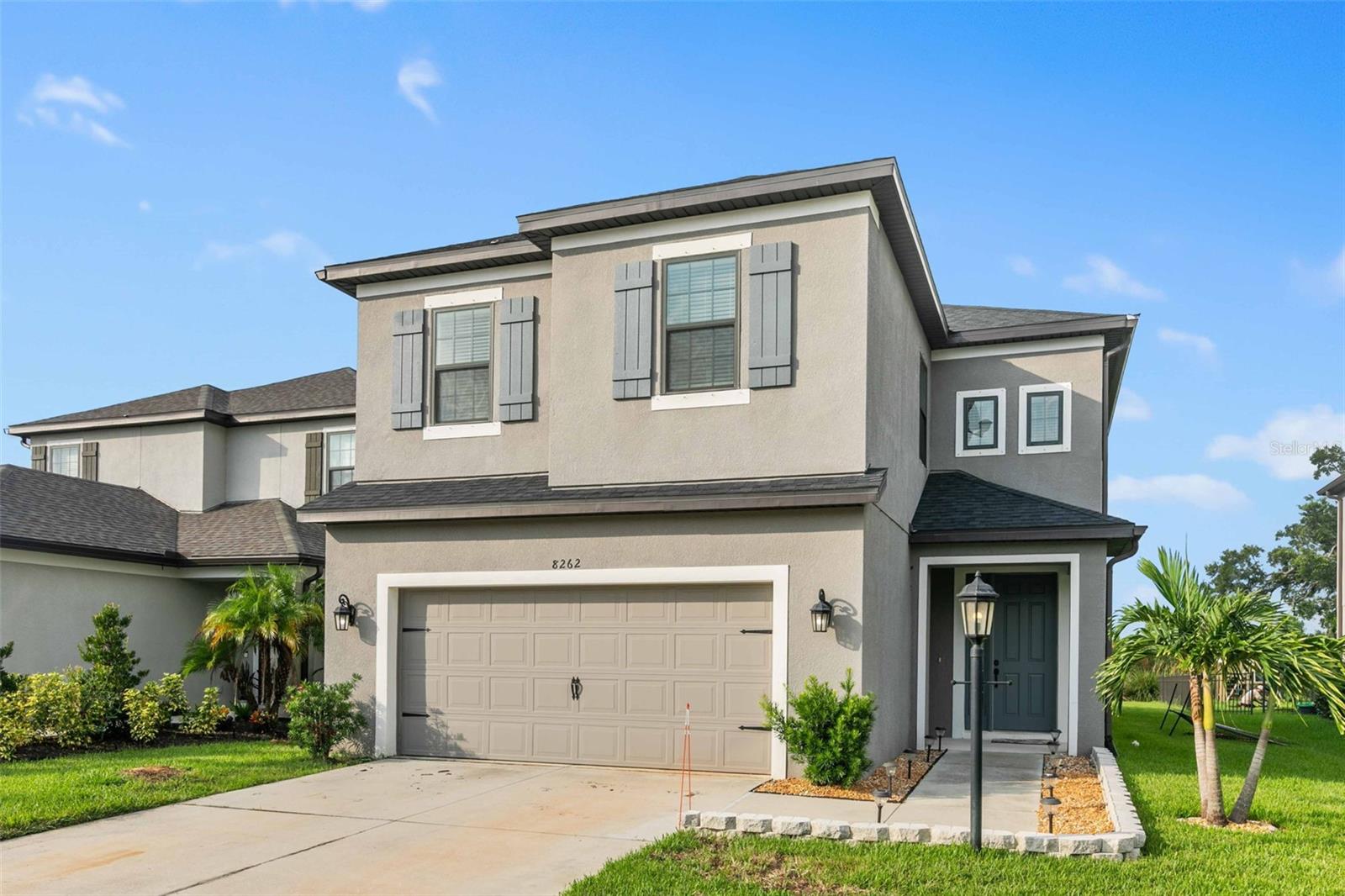
Priced at Only: $629,000
For more Information Call:
(352) 279-4408
Address: 8262 Velda Trail, SARASOTA, FL 34241
Property Location and Similar Properties
- MLS#: A4619650 ( Residential )
- Street Address: 8262 Velda Trail
- Viewed: 10
- Price: $629,000
- Price sqft: $197
- Waterfront: No
- Year Built: 2021
- Bldg sqft: 3197
- Bedrooms: 4
- Total Baths: 3
- Full Baths: 2
- 1/2 Baths: 1
- Garage / Parking Spaces: 2
- Days On Market: 133
- Additional Information
- Geolocation: 27.253 / -82.403
- County: SARASOTA
- City: SARASOTA
- Zipcode: 34241
- Subdivision: Lt Ranch Nbrhd 1
- Provided by: SUNCOAST LUXURY PROPERTIES
- Contact: Richard Dear
- 941-504-5348
- DMCA Notice
-
DescriptionAvailable for Immediate Occupancy. Seller may pay up to $18,000 towards buyers actual closing cost. Built in 2021, this beautiful 4 bedroom, 2.5 bathrooms home in Cassia at Skye Ranch. Starting in the fall 2025 you can walk the kids to the new K 8 school just outside the entrance gate.. High school to be built nearby. Walk to Pickleball, Tennis, extra large resort pool, separate junior Olympic lap pool, lots of pool decks with chairs, Soccer, indoor basketball, state of the art workout facilities, Cafe, Group classes, Summer Camps, Sand Volleyball, baseball, Playground, dog park. walking trails and bike paths The rear view is the back yard and a beautiful conservation area. The ground floor features laminate throughout with a spacious open floor plan. Beautiful kitchen with island and solid quartz counter tops. Living room has an electric fireplace. Open and spacious dining room. Large Flex space that can be used for what you need. Enjoy sitting on the screened lanai. The half bath and Laundry room with extra storage are off the flex space. Upstairs the master bedroom has a large en suite bathroom, Quartz counter tops, sitting room, walk in closet and beautiful views ! At the top of the stairs is the large game room with the master to the left and the 3 other bedrooms to the right. CDD is included in the real estate tax bill. Skye Ranch is located just a short drive to I 75. The beautiful beaches of Siesta Key, Downtown Sarasota, Downtown Waterside, UTC Mall are a short car ride away. Refrigerator, washer and dryer are negotiable. New roof December 2024
Payment Calculator
- Principal & Interest -
- Property Tax $
- Home Insurance $
- HOA Fees $
- Monthly -
Features
Building and Construction
- Covered Spaces: 0.00
- Exterior Features: Hurricane Shutters, Sidewalk
- Flooring: Carpet, Ceramic Tile
- Living Area: 2487.00
- Roof: Shingle
Land Information
- Lot Features: Conservation Area
Garage and Parking
- Garage Spaces: 2.00
- Open Parking Spaces: 0.00
Eco-Communities
- Water Source: Public
Utilities
- Carport Spaces: 0.00
- Cooling: Central Air
- Heating: Central, Electric
- Pets Allowed: Cats OK, Dogs OK
- Sewer: Public Sewer
- Utilities: BB/HS Internet Available, Cable Available, Cable Connected, Electricity Available, Electricity Connected, Natural Gas Available, Natural Gas Connected, Phone Available
Amenities
- Association Amenities: Fitness Center, Gated
Finance and Tax Information
- Home Owners Association Fee: 624.07
- Insurance Expense: 0.00
- Net Operating Income: 0.00
- Other Expense: 0.00
- Tax Year: 2023
Other Features
- Appliances: Dishwasher, Disposal, Exhaust Fan, Gas Water Heater, Microwave
- Association Name: Brittany Bergeron
- Association Phone: 941-468-6891
- Country: US
- Interior Features: High Ceilings, Kitchen/Family Room Combo
- Legal Description: LOT 1036, LT RANCH NEIGHBORHOOD ONE, PB 53 PG 175-224
- Levels: Two
- Area Major: 34241 - Sarasota
- Occupant Type: Vacant
- Parcel Number: 0291081036
- View: Park/Greenbelt
- Views: 10
- Zoning Code: VPD
Similar Properties
Nearby Subdivisions
Ashley
Bent Tree
Bent Tree Village
Cassia At Skye Ranch
Country Creek
Eastlake
Fairwaysbent Tree
Forest At Hi Hat Ranch
Forest At The Hi Hat Ranch
Foxfire West
Gator Creek Estates
Grand Park
Grand Park Ph 1
Grand Park Phase 1
Grand Park Phase 2
Grand Pk Ph 1
Grand Pk Ph 2 Replat
Hammocks Ii
Hammocks Ii Bent Tree
Hammocks Iii
Hammocks Iv At Bent Tree Ii
Hammocks Iv Bent Tree
Heritage Oaks Golf Ccuntry Cl
Heritage Oaks Golf Country Cl
Heron Landing Ph 1
Heron Lndg Ph I
Lake Sarasota
Lakewood Tr A
Lt Ranch Nbrhd 1
Lt Ranch Nbrhd One
Lt Ranch Neighborhood One
Misty Creek
Myakka Valley Ranches
Preserve At Heron Lake
Preserve At Misty Creek
Preserve At Misty Creek Ph 01
Preserve At Misty Creek Ph 03
Preserve Of Misty Creek
Red Hawk Reserve Ph 1
Red Hawk Reserve Ph 2
Rivo Lakes
Saddle Creek
Sandhill Lake
Serenoa
Skye Ranch
Skye Ranch Master Assoc
Skye Ranch Nbrhd 2
Skye Ranch Nbrhd 4 North
Skye Ranch Neighborhood Five
Skye Ranch Neighborhood Four N
Timber Land Ranchettes
Trillium
Wildgrass



