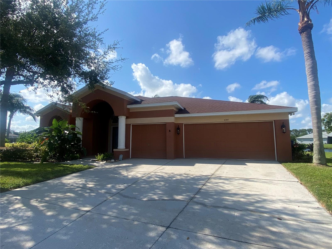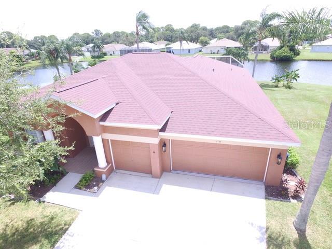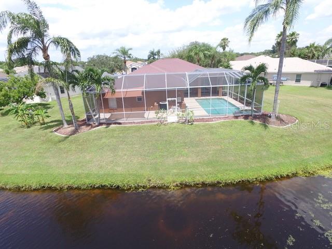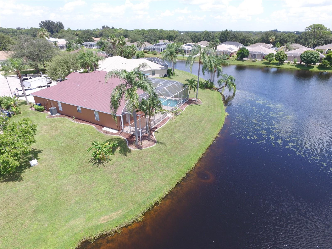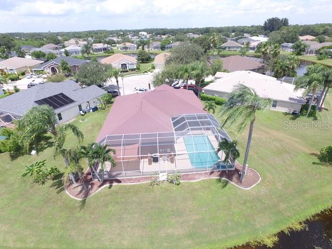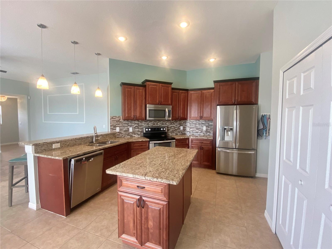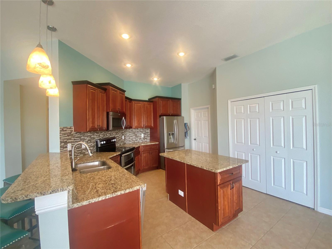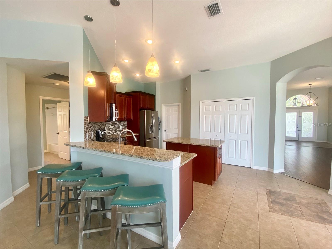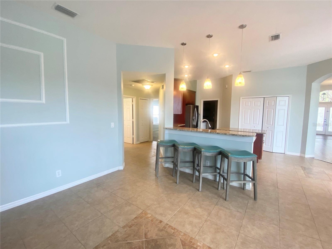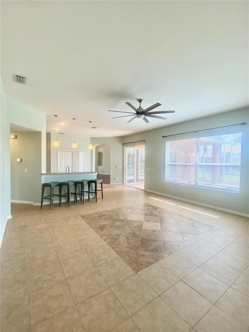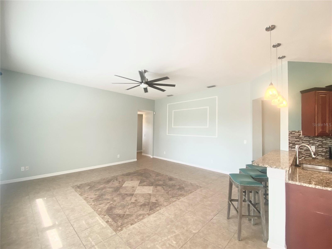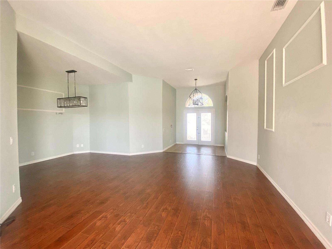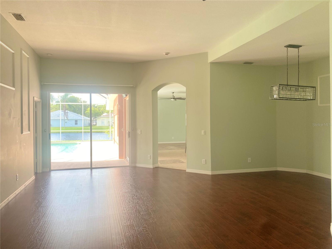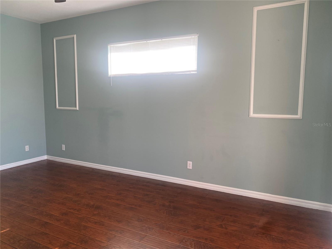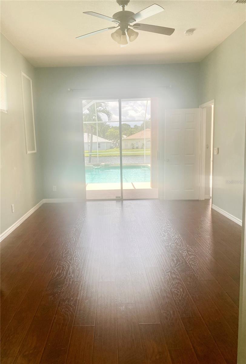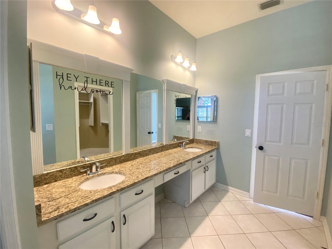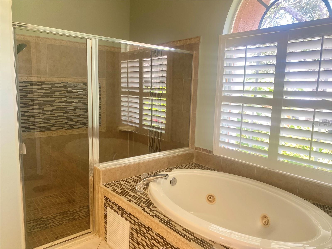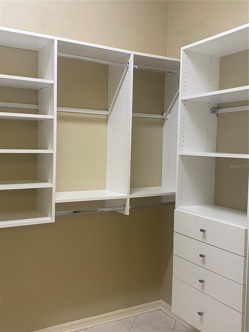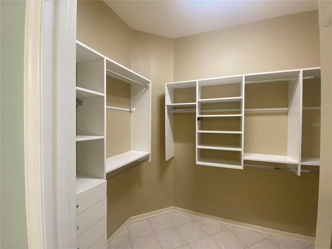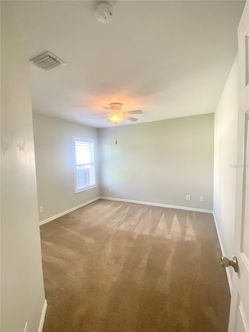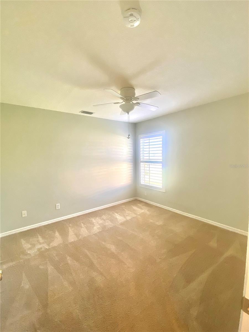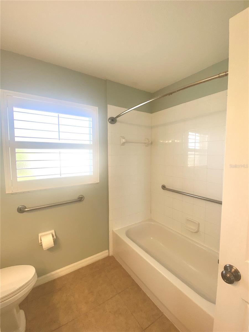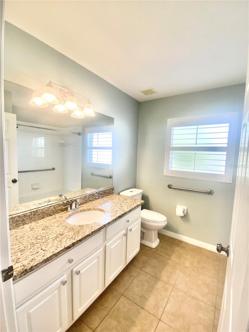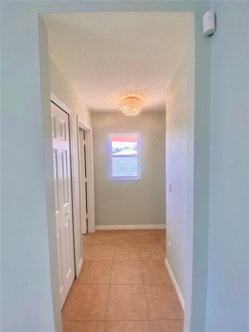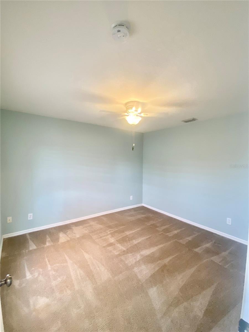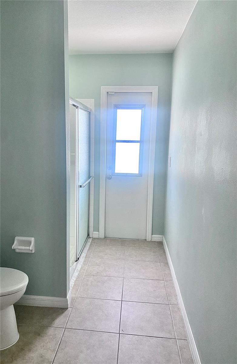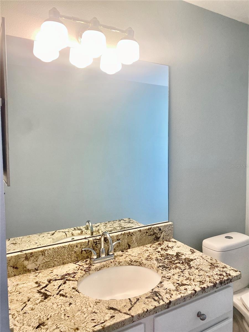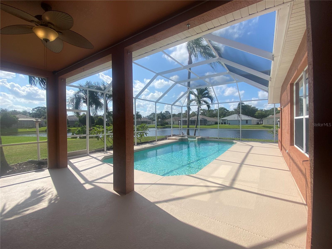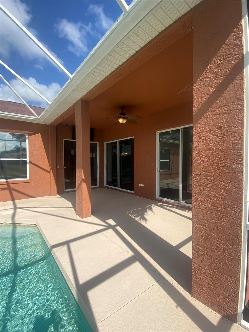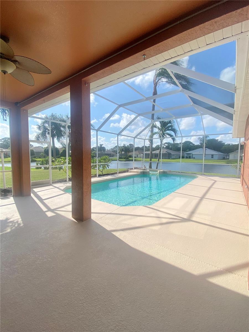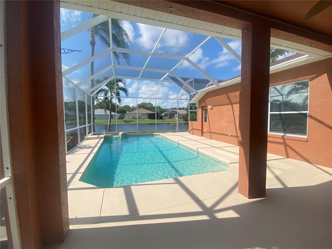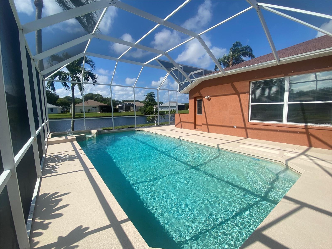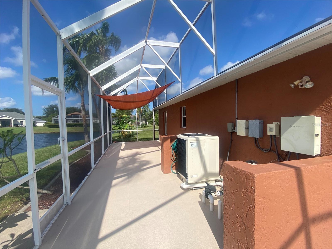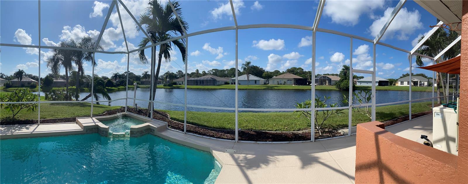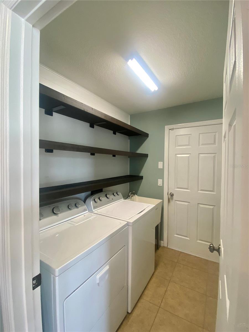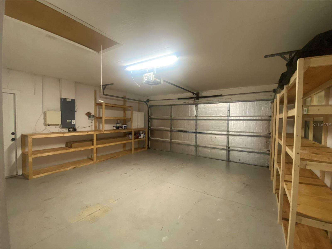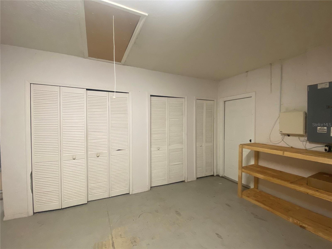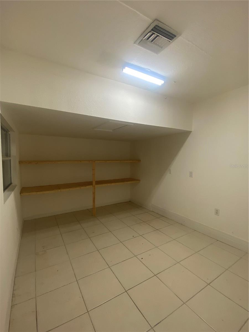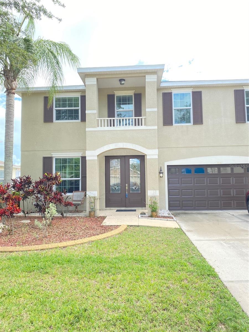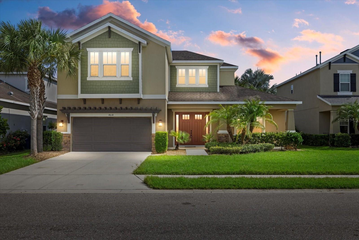Submit an Offer Now!
4744 Cayo Costa Place, BRADENTON, FL 34203
Property Photos
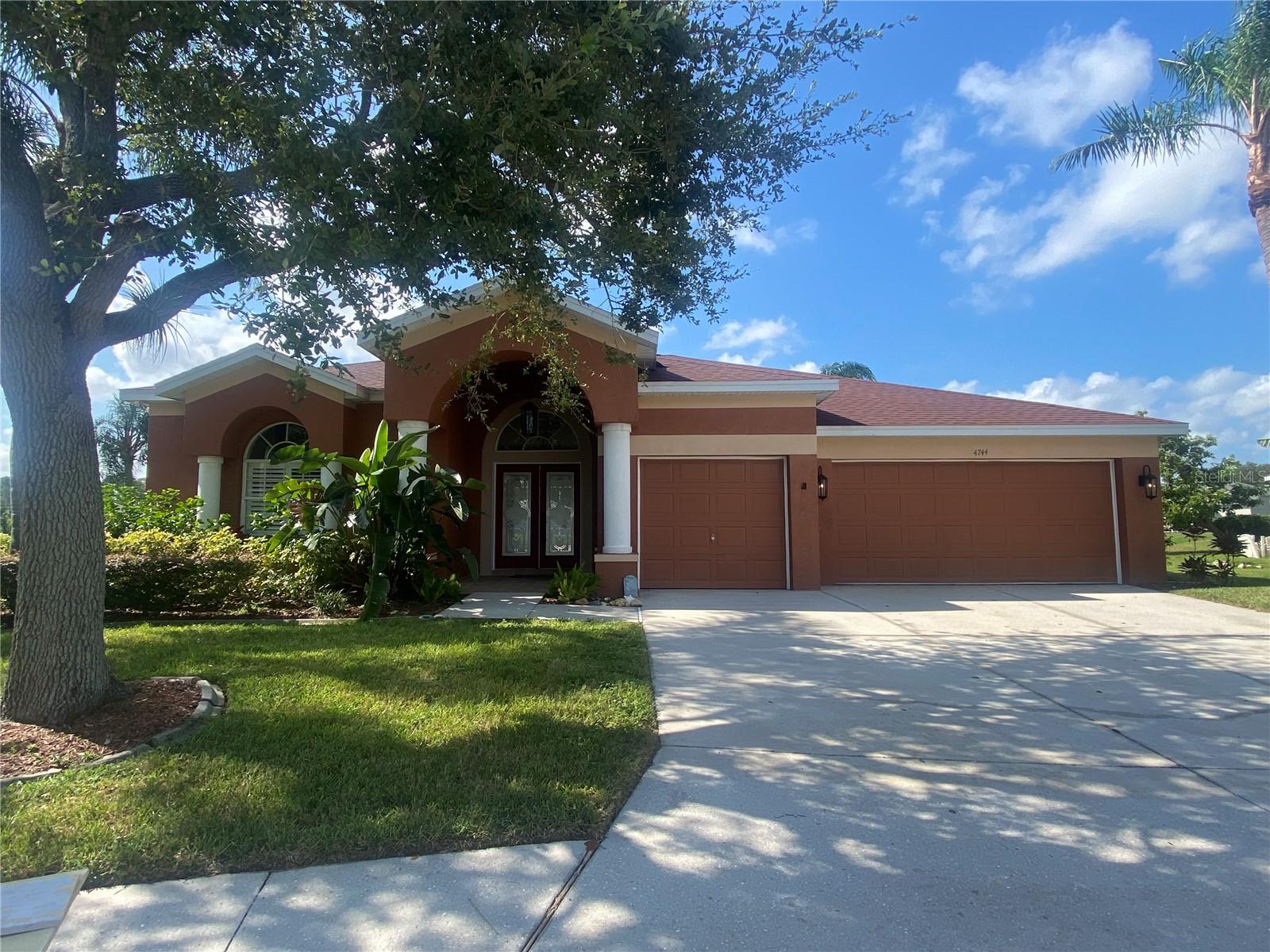
Priced at Only: $639,900
For more Information Call:
(352) 279-4408
Address: 4744 Cayo Costa Place, BRADENTON, FL 34203
Property Location and Similar Properties
- MLS#: A4619984 ( Residential )
- Street Address: 4744 Cayo Costa Place
- Viewed: 10
- Price: $639,900
- Price sqft: $195
- Waterfront: No
- Year Built: 2000
- Bldg sqft: 3281
- Bedrooms: 4
- Total Baths: 3
- Full Baths: 3
- Garage / Parking Spaces: 3
- Days On Market: 62
- Additional Information
- Geolocation: 27.4559 / -82.4994
- County: MANATEE
- City: BRADENTON
- Zipcode: 34203
- Subdivision: Sabal Harbour Ph Iii
- Elementary School: William H. Bashaw Elementary
- Middle School: Braden River Middle
- High School: Braden River High
- Provided by: REALTYTEAM.COM, INC.
- Contact: Kelly Hamilton
- 941-746-5525
- DMCA Notice
-
DescriptionLocated in the sought after Sabal Harbour community, this stunning 4 bedroom, 3 bathroom split floor plan home offers an impressive open concept design, perfect for entertaining. The property features a massive deck with a heated pool and spa overlooking a serene pond, surrounded by lush landscaping on a private, oversized cul de sac lot. From the moment you walk in the front door of this beautiful Pulte built home you will be sold as this is perfect Florida lifestyle living. The fabulous open concept kitchen boasts granite countertops, solid wood cabinetry, stainless steel appliances to include a double oven, a large pantry, an island, and a breakfast bar, all seamlessly connected to the family room, making it ideal for gatherings. Enjoy meals in the eat in kitchen space or the separate dining area. After a long day, retreat to the spacious primary suite featuring a luxurious ensuite with dual sinks, a garden jacuzzi tub, a separate walk in shower, private water closet and a makeup area. The large walk in closet includes custom built ins. Bedrooms two and three along with the second full bath are on the opposite side of the home from the primary suite offering privacy. The fourth bedroom and third bathroom are yet in another separate wing, ideal for multi generational living. The third bath also provides direct access to the pool area. Natural light floods the space through countless sliding glass doors, enhancing the home's welcoming ambiance. Storage is abundant, with the third car garage being converted into a climate controlled storage space, a premium feature in Florida, while still offering ample room for vehicles. Additional features include vaulted ceilings, plantation shutters throughout and inside laundry. The home has been updated with a newer roof, three year old A/C unit, brand new kevlar fabric hurricane shutters for all windows and all three sliding glass doors ensuring safety during storms, and recently a resurfaced pool with newer equipment. The community offers low HOA fees, no CDD fees, and access to a beautiful community pool, clubhouse, pickleball and tennis courts, basketball courts, and a playground. Conveniently located near Tampa and Sarasota airports, UTC, local shopping and restaurants, this home has it all. Dont miss the opportunity to make this address yours!
Payment Calculator
- Principal & Interest -
- Property Tax $
- Home Insurance $
- HOA Fees $
- Monthly -
Features
Building and Construction
- Builder Name: Pulte
- Covered Spaces: 0.00
- Exterior Features: Hurricane Shutters, Irrigation System, Lighting, Sliding Doors, Storage
- Flooring: Carpet, Ceramic Tile, Laminate
- Living Area: 2389.00
- Roof: Shingle
Property Information
- Property Condition: Completed
Land Information
- Lot Features: Cul-De-Sac, Level, Oversized Lot, Sidewalk, Paved
School Information
- High School: Braden River High
- Middle School: Braden River Middle
- School Elementary: William H. Bashaw Elementary
Garage and Parking
- Garage Spaces: 3.00
- Open Parking Spaces: 0.00
Eco-Communities
- Pool Features: Heated, In Ground, Lighting, Outside Bath Access, Screen Enclosure, Solar Cover
- Water Source: Public
Utilities
- Carport Spaces: 0.00
- Cooling: Central Air, Humidity Control
- Heating: Electric, Heat Pump
- Pets Allowed: Cats OK, Dogs OK
- Sewer: Public Sewer
- Utilities: Cable Available, Cable Connected, Electricity Available, Electricity Connected, Phone Available, Sewer Connected, Street Lights, Water Available, Water Connected
Finance and Tax Information
- Home Owners Association Fee: 69.00
- Insurance Expense: 0.00
- Net Operating Income: 0.00
- Other Expense: 0.00
- Tax Year: 2023
Other Features
- Appliances: Dishwasher, Disposal, Dryer, Exhaust Fan, Ice Maker, Microwave, Range, Refrigerator, Washer
- Association Name: C & S Management/Janet Fernandez
- Association Phone: 941-758-9454
- Country: US
- Interior Features: Ceiling Fans(s), Eat-in Kitchen, High Ceilings, Kitchen/Family Room Combo, Open Floorplan, Solid Surface Counters, Solid Wood Cabinets, Thermostat, Walk-In Closet(s)
- Legal Description: LOT 80 SABAL HARBOUR PHASE III PI#16977.1520/9
- Levels: One
- Area Major: 34203 - Bradenton/Braden River/Lakewood Rch
- Occupant Type: Vacant
- Parcel Number: 1697715209
- Style: Ranch
- Views: 10
- Zoning Code: PDR
Similar Properties
Nearby Subdivisions
33rd St E Before Cascades 3455
Acreag0001
Albritton Acres
Arbor Reserve
Barrington Ridge
Barrington Ridge Ph 1a
Barrington Ridge Ph 1b
Barrington Ridge Ph 1c
Braden River City
Briarwood
Candlewood
Center Park
Country Club
Creekwood
Creekwood Ph One Subphase I
Creekwood Ph Two Subphase A B
Crossing Creek Village Ph I
De Sear Manor
Fairfield
Fairway Trace
Fairway Trace At Peridia I Ph
Garden Lakes Courtyard
Garden Lakes Courtyard Ph 2 Am
Garden Lakes Estates
Garden Lakes Estates 7b7g
Garden Lakes Estates Ph 7b7g
Garden Lakes Village Sec 2
Garden Lakes Village Sec 4
Garden Lakes Villas Sec 1
Garden Lakes Villas Sec 2
Garden Lakes Villas Sec 3
Glen Cove Heights
Groveland
Hammock Place
Hammock Place Ii
Heatherwood Condo Ph 2
Heights Ph I Subph Ia Ib Ph
Heights Ph Ii Subph B
Lionshead Ph I
Mandalay Ph I
Marshalls Landing
Meadow Lakes
Meadow Lakes East
Moss Creek Ph I
Moss Creek Ph Ii Subph A
None
Oneco Gardens
Palm Lake Estates
Park Place
Peacocks
Peridia
Peridia Isle
Pride Park Area
Regal Oaks
Ridge At Crossing Creek Ph I
Ridge At Crossing Creek Ph Ii
River Landings Bluffs Ph I
River Place
Rivers Edge
Sabal Harbour
Sabal Harbour Ph Iib
Sabal Harbour Ph Iii
Sabal Harbour Ph Iv
Sabal Harbour Ph Vi
Sabal Harbour Ph Vii
Sabal Harbour Ph Viii
Silverlake
Sterling Lake
Stoneledge
Tailfeather Way At Tara
Tara Ph I
Tara Ph Ii Subphase B
Tara Ph Ii Subphase F
Tara Ph Iii Subphase F
Tara Ph Iii Subphase H
Tara Preserve
Twelve Oaks Iii Of Tara
Villas At Tara
Wallingford
Water Oak
Winter Gardens



