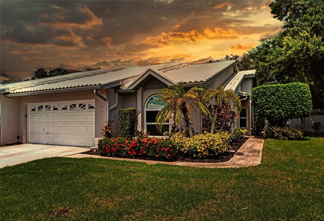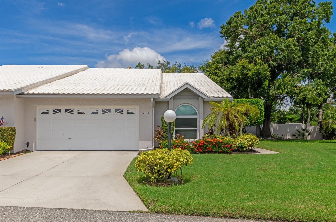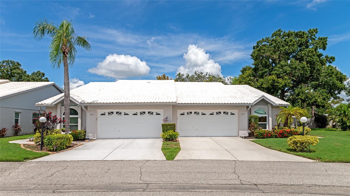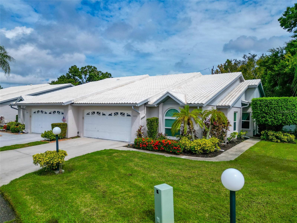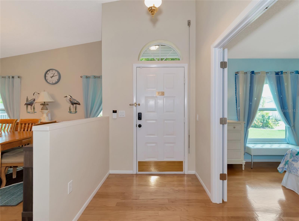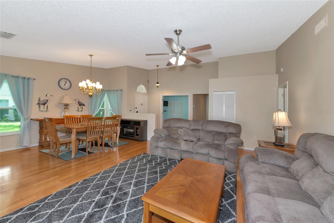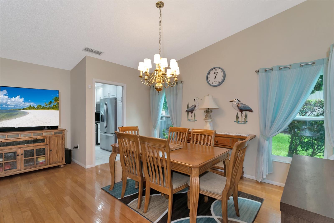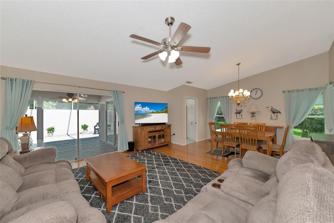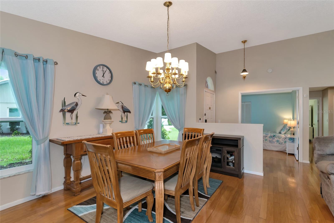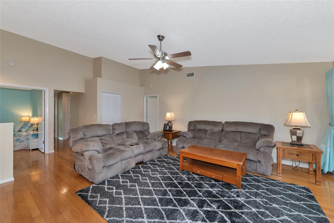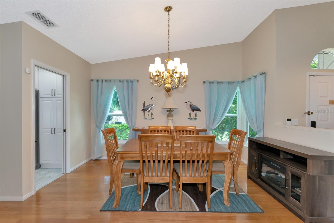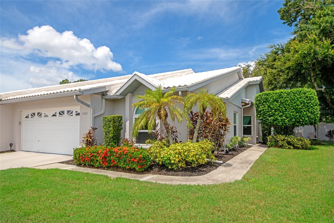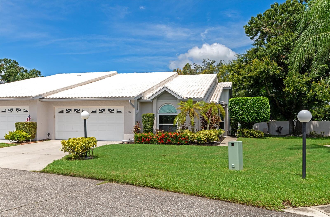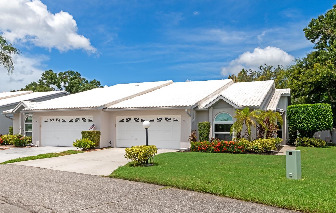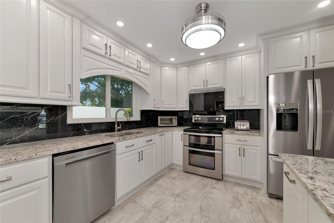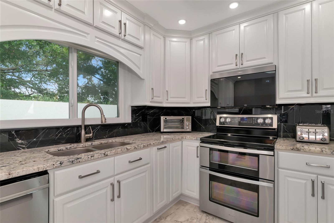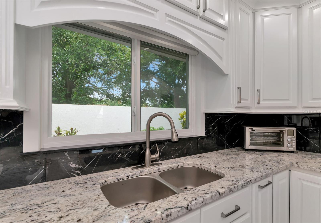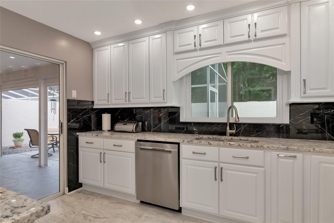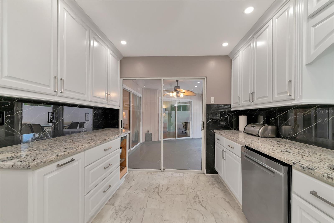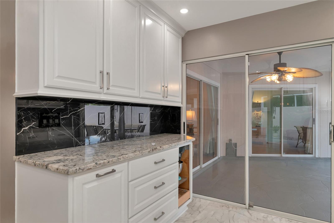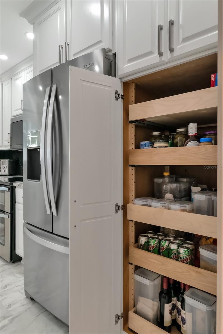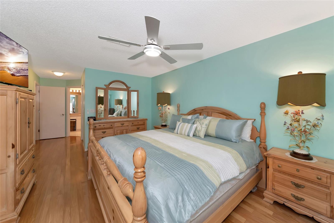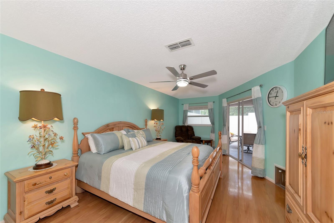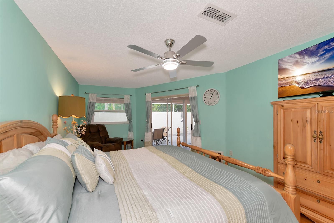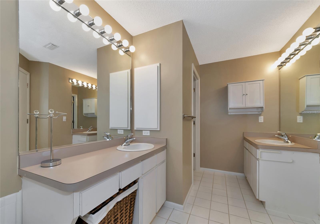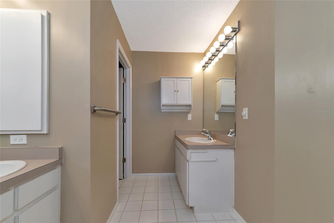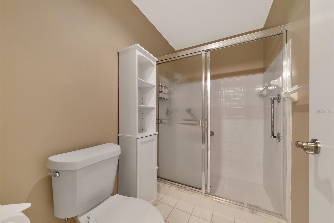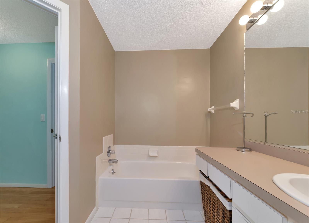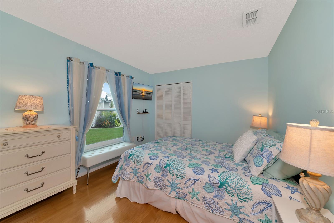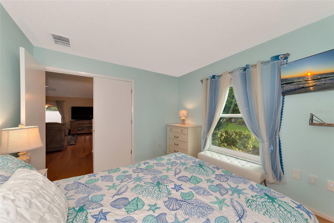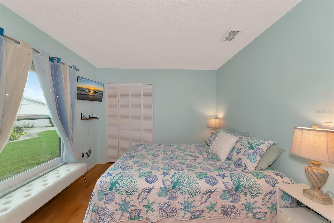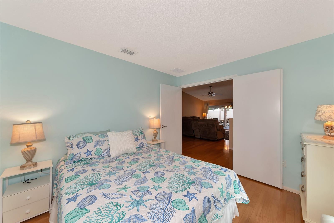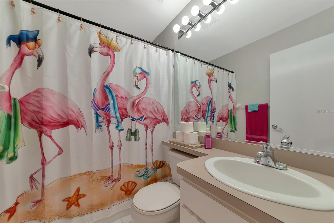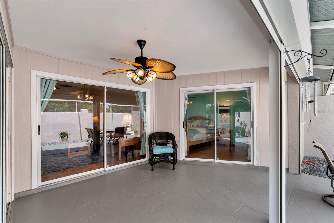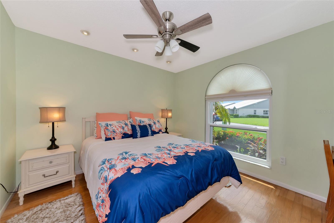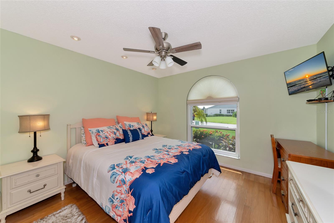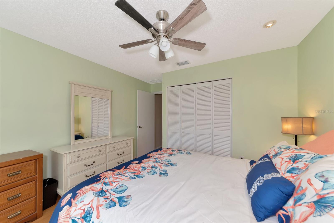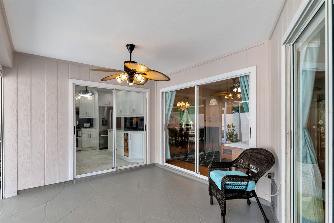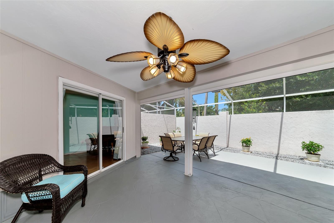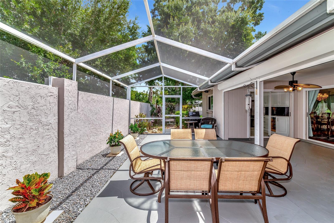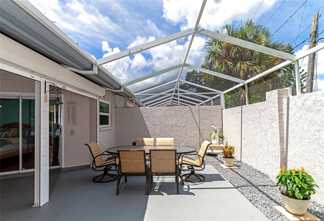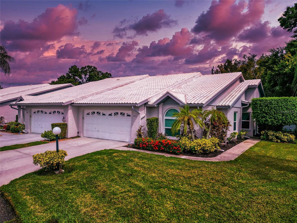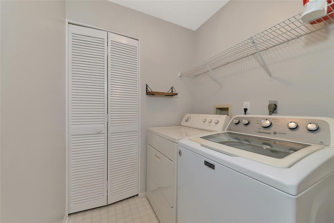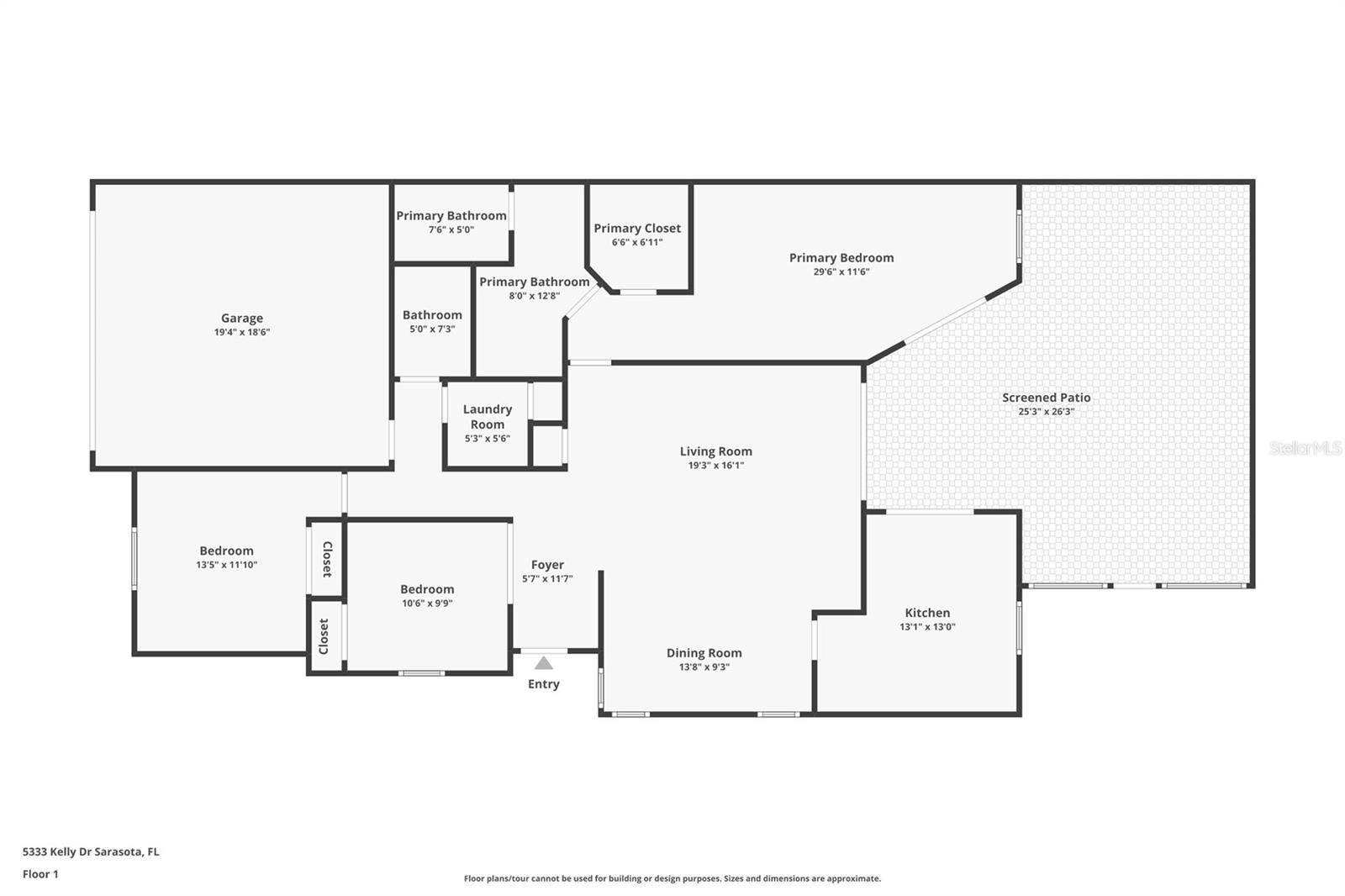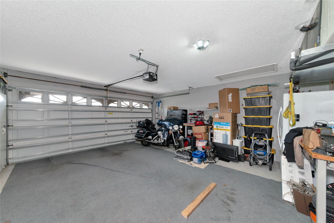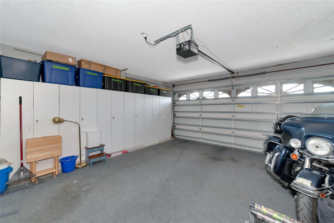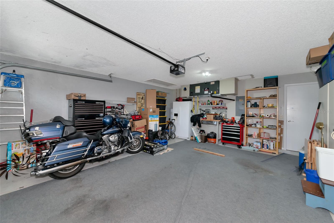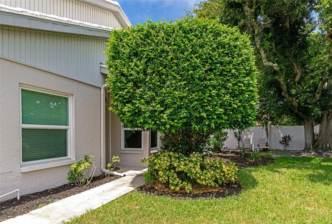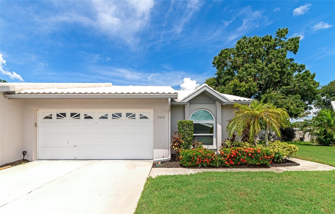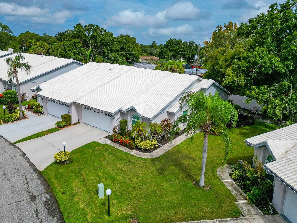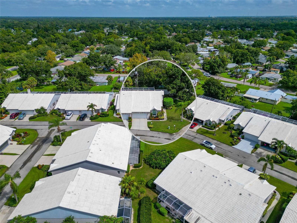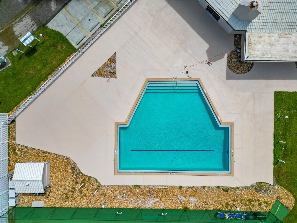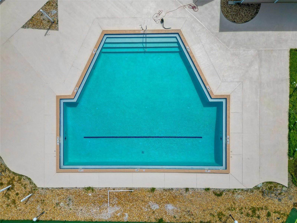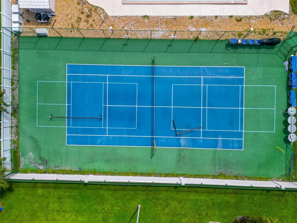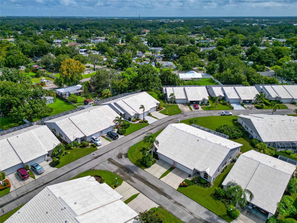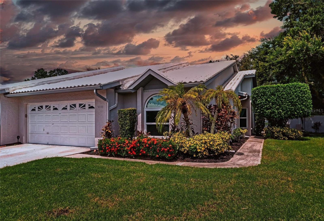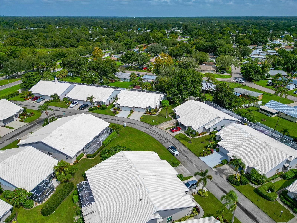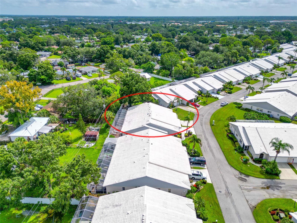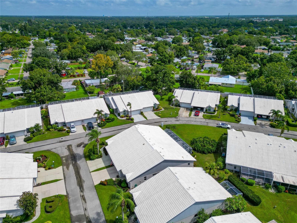Submit an Offer Now!
5333 Kelly Drive 6, SARASOTA, FL 34233
Property Photos
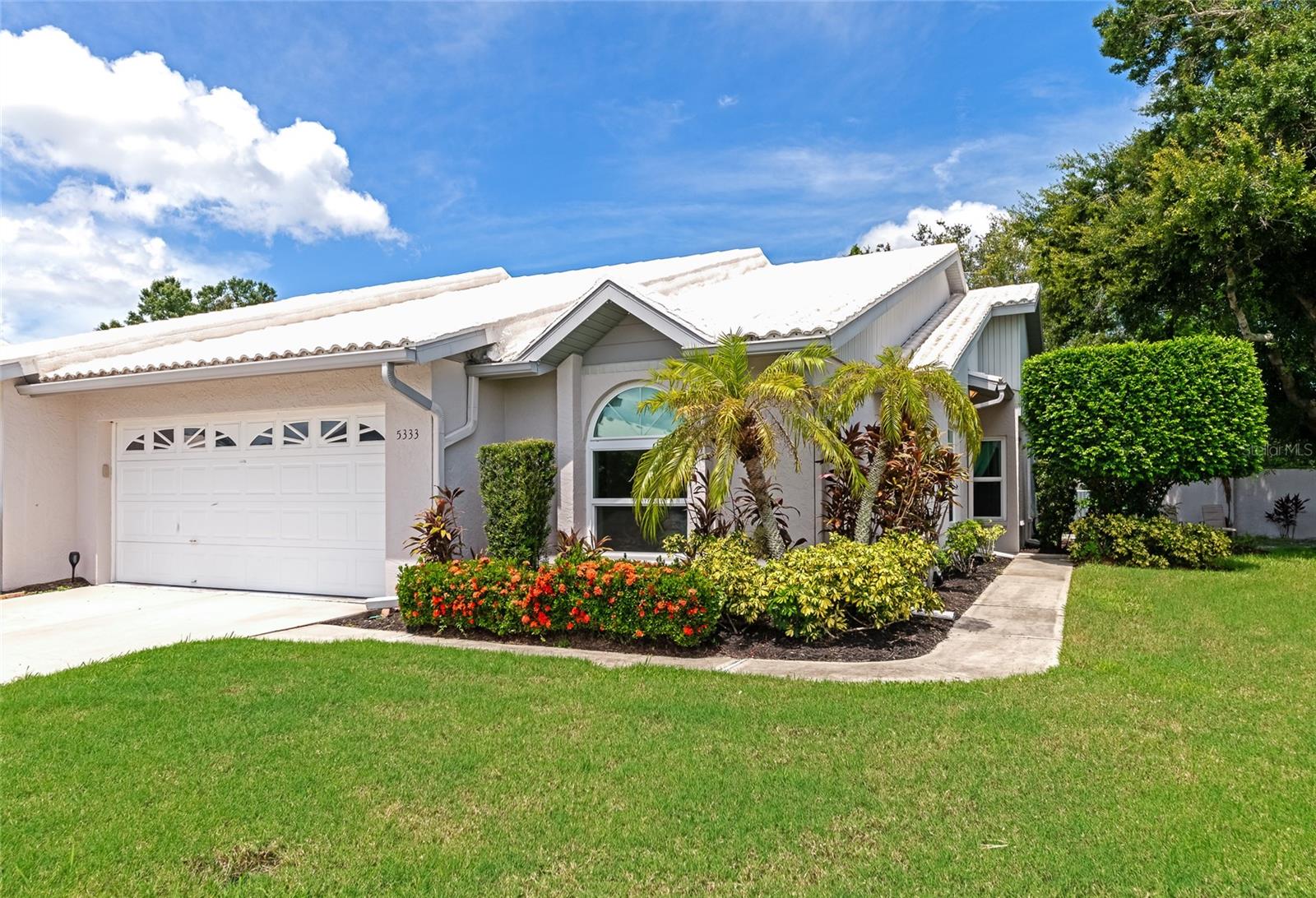
Priced at Only: $425,000
For more Information Call:
(352) 279-4408
Address: 5333 Kelly Drive 6, SARASOTA, FL 34233
Property Location and Similar Properties
- MLS#: A4620399 ( Residential )
- Street Address: 5333 Kelly Drive 6
- Viewed: 14
- Price: $425,000
- Price sqft: $171
- Waterfront: No
- Year Built: 1994
- Bldg sqft: 2486
- Bedrooms: 3
- Total Baths: 2
- Full Baths: 2
- Garage / Parking Spaces: 2
- Days On Market: 104
- Additional Information
- Geolocation: 27.2938 / -82.462
- County: SARASOTA
- City: SARASOTA
- Zipcode: 34233
- Subdivision: Crestwood Village Of Sara 4 5
- Elementary School: Ashton
- Middle School: Sarasota
- High School: Sarasota
- Provided by: LIVING VOGUE LLC
- Contact: Dara Winters
- 800-486-1794
- DMCA Notice
-
DescriptionWelcome to Crestwood Villas showcase property, with its prime location in Center Gate area and its substantial upgrades, it's move in ready. This meticulous Villa offers 3 bedrooms, 2 full baths, a 2 car garage, NEW Hurricane Impact Windows, NEW HVAC system, NEW Hot Water Tank, NEW custom kitchen with whirlpool stainless steel appliances, granite counter tops, ceiling fans w/remotes and more, all since 2023. The upgrades and qualities that make this property exceptional are as follows: A spacious primary bedroom with walk in closet, a 2 room en suite bathroom, with large tub & walk in shower, dual sinks, and a slider with access to the covered and screened lanai. The kitchen and living room also have sliders. so you can enjoy the cooler air and your private courtyard. The heart of this home is the impressive custom kitchen, every detail has been thoughtfully considered. You'll take pleasure creating meals and memories in this gourmet haven. With it's stunning granite counter tops, new top of the line stainless steel appliances, convection oven, whisper shut cabinets/drawers, state of the art ceiling fan, new luxury vinyl flooring, a pantry w/ pull out shelves, with easy access to the private courtyard for outdoor entertaining, gathering with friends and expanding the living space. The living and dining area are an open floor plan, with plenty of room for family & friends, high cathedral ceilings, ample wall space, and gorgeous hardwood floors. There's additional safety & security with electronic roll down hurricane shutters for increased protection for the patio. The upgrades at this unit are the important ones, the HVAC system, Hurricane Impact/Energy efficient windows include transferable warranties, custom kitchen & appliances (new) it's freshly painted inside and out, polished nickel door handles have been added, the new ceiling fans have remotes and the window treatments will remain. The laundry room is indoors, washer/dryer convey. The large screened Lanai has ample space for pets & a small doggy door exit is already installed. The 2 car garage has a wall of storage cabinets, additional storage above, the driveway has 2 parking spaces and there's guest parking in common areas. Crestwood Villas is known for its well kept, highly maintained community, it is dog friendly and residents of all ages reside within its walls. It is truly about location and convenience here. There is a newly renovated geothermal/heated community pool and tennis/pickleball courts to enjoy. The clubhouse is perfect for entertaining groups, enjoying gatherings with family and friends and the community social events. Crestwood Villas is located within close proximity to Sarasota & Manatee County's most desirable cultural events, flourishing economic growth/development and the booming vacation destination of travelers from all over the World. Convenient to major transportation (I75, University Pkwy, Rt 41) Nationally ranked golf courses, fishing, boating, UTC Mall, Tesla, IMG Academy, Downtown Sarasota, SRQ/TPA, Major Medical Centers for Specialized and Senior Care, top rated schools, and is dog friendly, No CDD, NO age restrictions.
Payment Calculator
- Principal & Interest -
- Property Tax $
- Home Insurance $
- HOA Fees $
- Monthly -
Features
Building and Construction
- Covered Spaces: 0.00
- Exterior Features: Hurricane Shutters, Irrigation System, Lighting, Rain Gutters, Sliding Doors, Tennis Court(s)
- Fencing: Masonry
- Flooring: Tile, Vinyl, Wood
- Living Area: 1601.00
- Roof: Other, Tile
Property Information
- Property Condition: Completed
Land Information
- Lot Features: Cleared, In County, Landscaped, Level, Near Public Transit, Paved
School Information
- High School: Sarasota High
- Middle School: Sarasota Middle
- School Elementary: Ashton Elementary
Garage and Parking
- Garage Spaces: 2.00
- Open Parking Spaces: 0.00
- Parking Features: Driveway, Garage Door Opener, Guest, Off Street, Oversized
Eco-Communities
- Water Source: Public
Utilities
- Carport Spaces: 0.00
- Cooling: Central Air, Humidity Control
- Heating: Central
- Pets Allowed: Dogs OK, Number Limit, Size Limit, Yes
- Sewer: Public Sewer
- Utilities: BB/HS Internet Available, Cable Available, Cable Connected, Electricity Connected, Phone Available, Public, Sewer Connected, Street Lights, Underground Utilities, Water Connected
Finance and Tax Information
- Home Owners Association Fee Includes: Cable TV, Common Area Taxes, Pool, Escrow Reserves Fund, Fidelity Bond, Insurance, Maintenance Structure, Maintenance Grounds, Maintenance, Management, Pest Control, Private Road, Recreational Facilities, Trash
- Home Owners Association Fee: 2276.00
- Insurance Expense: 0.00
- Net Operating Income: 0.00
- Other Expense: 0.00
- Tax Year: 2023
Other Features
- Appliances: Convection Oven, Cooktop, Dishwasher, Disposal, Dryer, Electric Water Heater, Ice Maker, Microwave, Refrigerator, Washer
- Association Name: Sean Noonan
- Association Phone: 941-870-4920
- Country: US
- Interior Features: Cathedral Ceiling(s), Ceiling Fans(s), High Ceilings, Living Room/Dining Room Combo, Primary Bedroom Main Floor, Solid Surface Counters, Solid Wood Cabinets, Thermostat, Walk-In Closet(s), Window Treatments
- Legal Description: UNIT 6 CRESTWOOD VILLAS OF SARASOTA SEC 5
- Levels: One
- Area Major: 34233 - Sarasota
- Occupant Type: Owner
- Parcel Number: 0066052006
- Views: 14
- Zoning Code: RMF1
Nearby Subdivisions
Amberlea
Ashton Meadows
Bee Ridge Town Of Townsite
Beneva Woods
Casa Del Sol Sec Iv
Cedar Grove Of 1st Add To
Center Gate Estate Vill 3
Center Gate Estate Vill 4
Center Gate Estates
Center Gate Estates Ph 01a
Center Gate Estates Ph 01b
Center Gate Village 3
Center Gate Village 5
Center Gate Woods
Country Manor
Courtyard Villas
Crestwood Village Of Sara 1
Crestwood Village Of Sara 2
Crestwood Village Of Sara 3
Crestwood Village Of Sara 4 5
Enclave At Ashton
Evergreen Park
Forest Lakes South
Green Tree
Greenfield
Grove Pointe
Kew Gardens
Lake Tippecanoe
Mcintosh Lake
Meadowland
Mockingbird Place
Not Applicable
Oakhurst
Oakhurst Ph I
Oakhurst Ph Iii
Quail Tr Estates
Sand Hill Cove
Sarasota Highlands 2
South Gate Ridge 02
South Gate Ridge 03
South Gate Ridge 05
Southfield
Southridge
Spring Lake Sub Add 1
Stoneridge Ph 1 2 3 7 8 9
Sun Haven
Suniland
Three Oaks
Villa Rosa
Windward Isles



