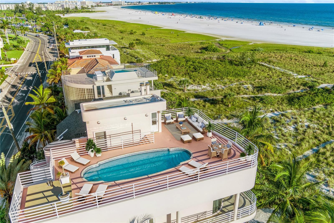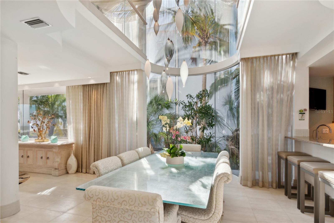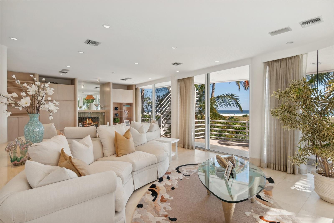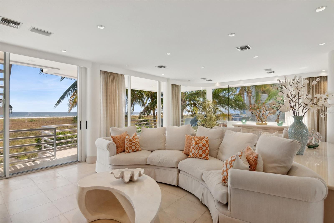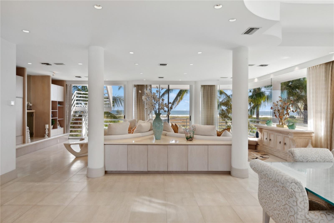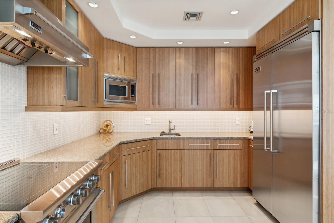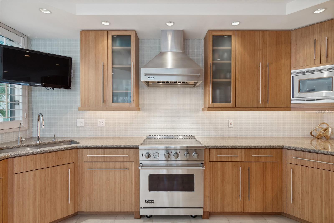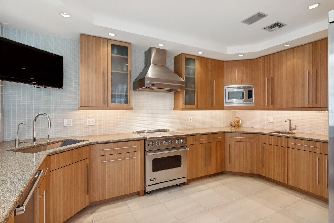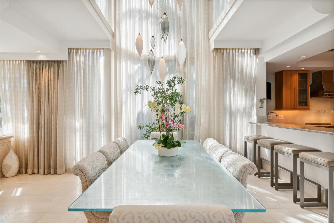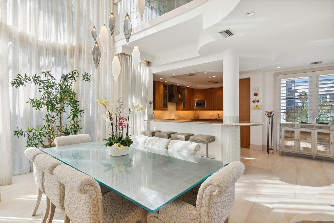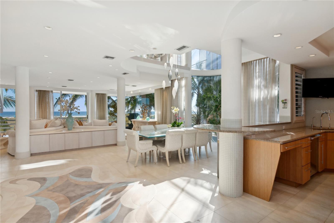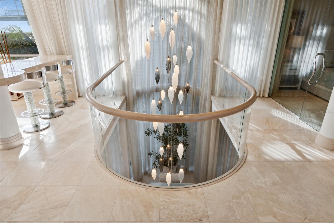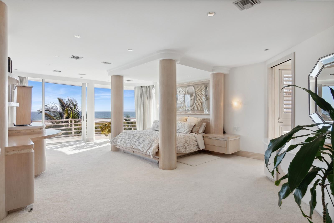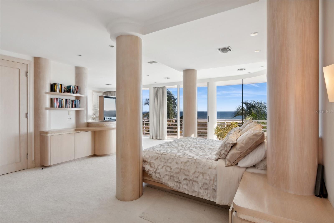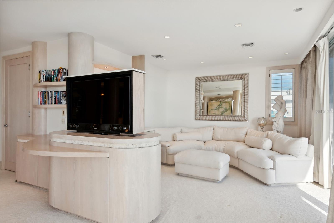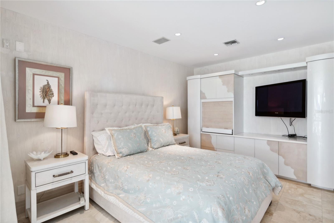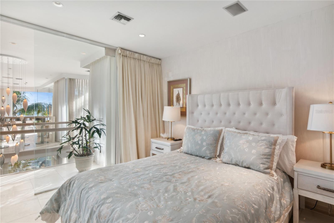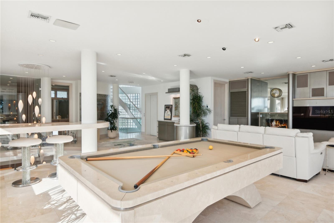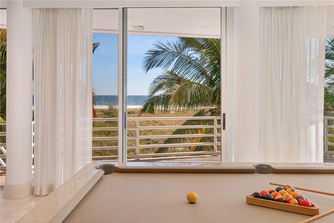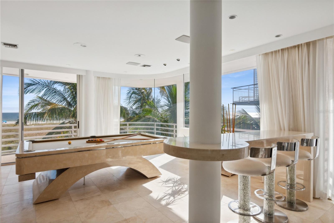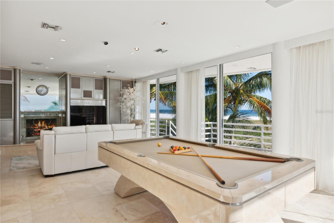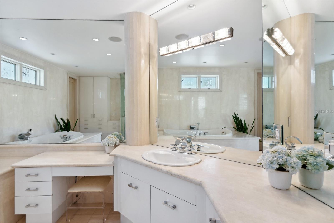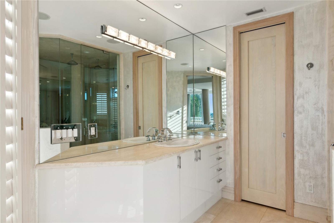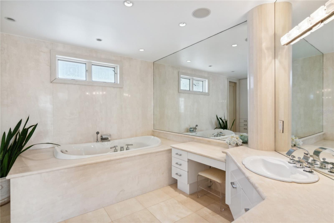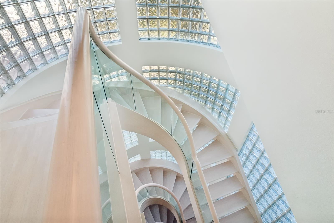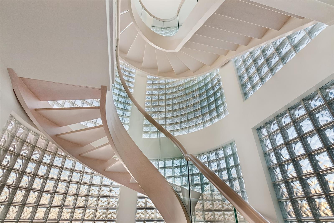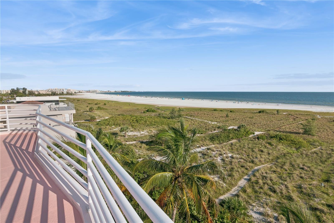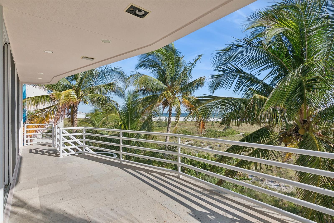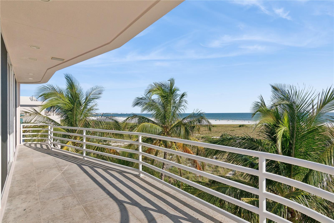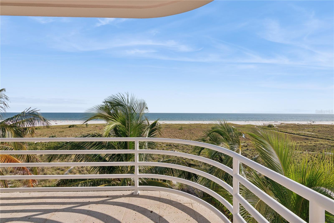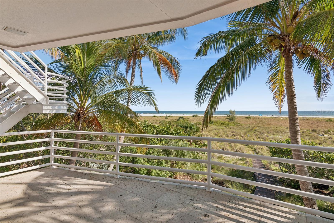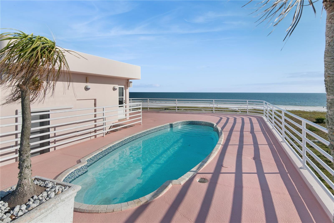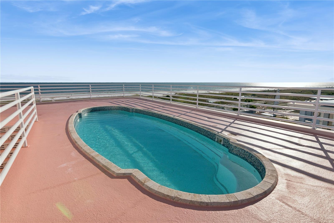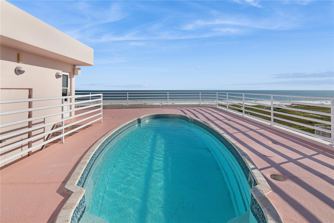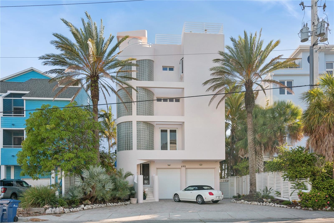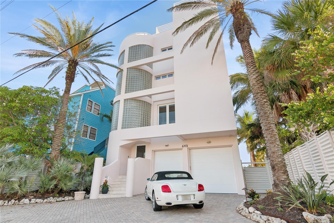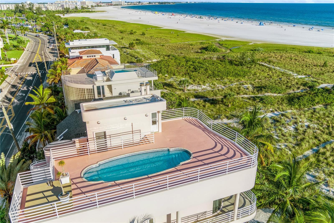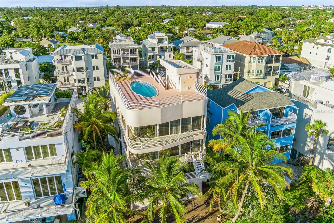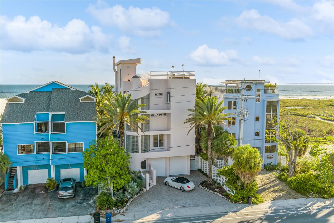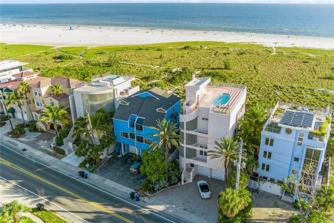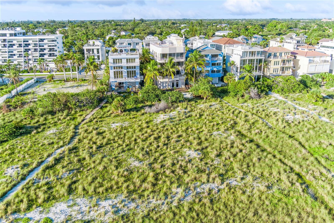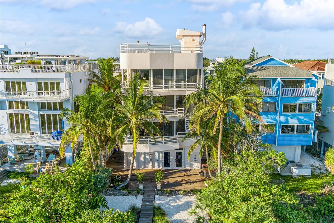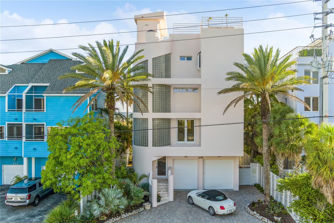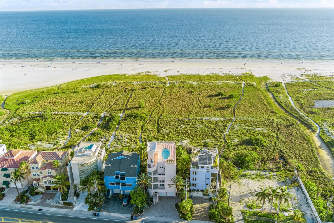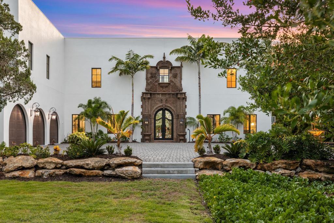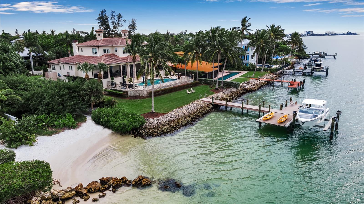Submit an Offer Now!
648 Beach Road, SARASOTA, FL 34242
Property Photos
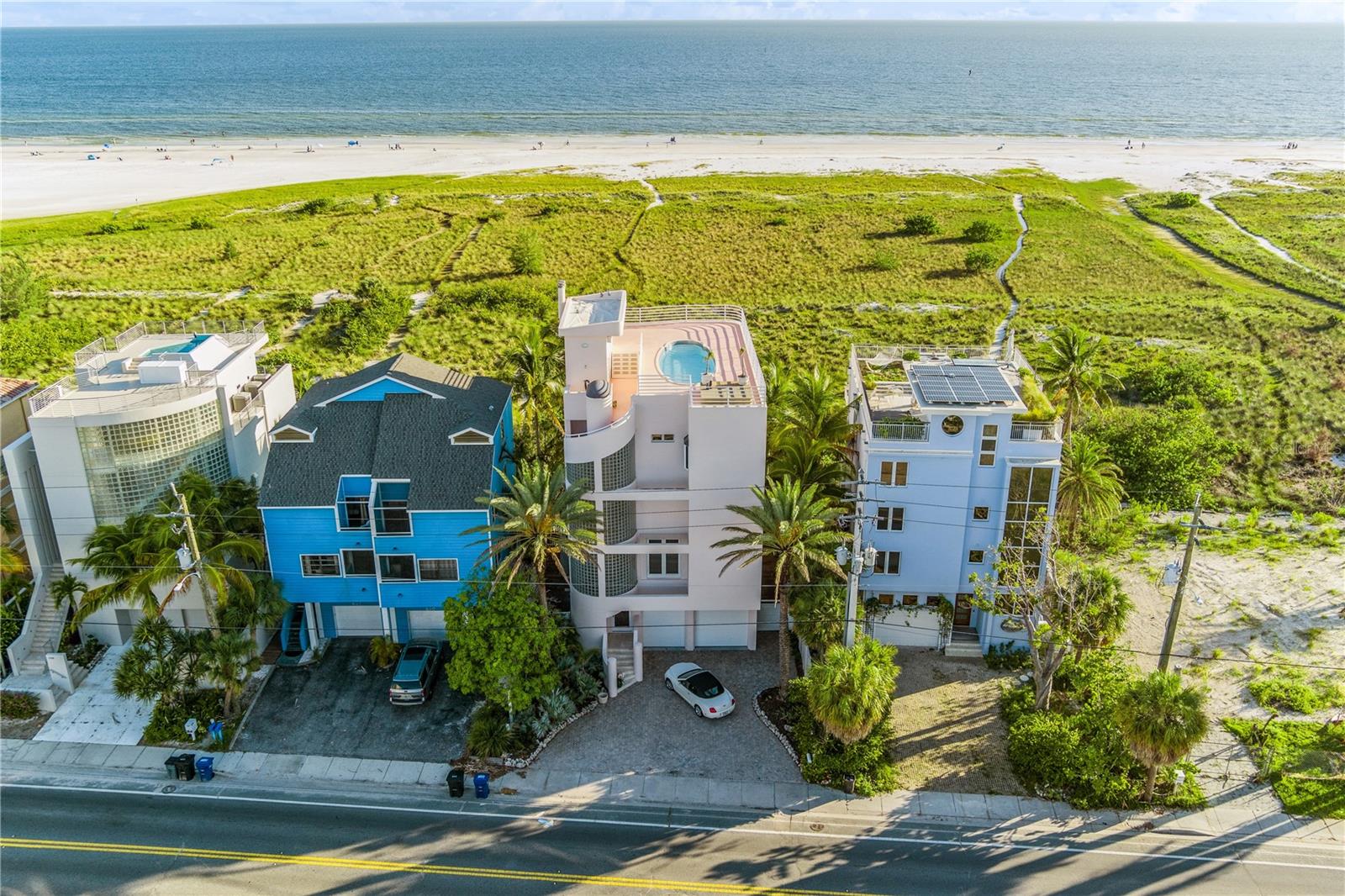
Priced at Only: $8,950,000
For more Information Call:
(352) 279-4408
Address: 648 Beach Road, SARASOTA, FL 34242
Property Location and Similar Properties
- MLS#: A4621091 ( Residential )
- Street Address: 648 Beach Road
- Viewed: 3
- Price: $8,950,000
- Price sqft: $1,605
- Waterfront: Yes
- Wateraccess: Yes
- Waterfront Type: Beach Front
- Year Built: 1996
- Bldg sqft: 5577
- Bedrooms: 3
- Total Baths: 4
- Full Baths: 2
- 1/2 Baths: 2
- Garage / Parking Spaces: 4
- Days On Market: 28
- Additional Information
- Geolocation: 27.268 / -82.5567
- County: SARASOTA
- City: SARASOTA
- Zipcode: 34242
- Subdivision: Siesta Key
- Elementary School: Phillippi Shores
- Middle School: Brookside
- High School: Sarasota
- Provided by: DOUGLAS ELLIMAN
- Contact: Inbal August
- 941-867-6199
- DMCA Notice
-
DescriptionLocated on the shores of the nations premier beach, this extraordinary contemporary residence stands as a beacon of modern elegance and architectural brilliance. Conceived by the acclaimed architect Yehuda Inbar in 1996, this Sarasota gem has an impeccable design and luxurious amenities. The property is a testament to sophistication, with three expansive levels, each adorned with balconies that provide unparalleled views of the pristine Siesta Key Beach and the surrounding coastal beauty. The crowning jewel of this estate is the private rooftop pool, offering a serene oasis where you can soak in breathtaking 360 degree vistas of Sarasotas skyline and the shimmering Gulf of Mexico. The owners suite, an epitome of opulence, spans the entire third floor, offering a sanctuary of privacy and luxury. It features dual walk in closets, seating area/ office space, separate bathrooms, a steam room, and a bidet, ensuring every comfort is met with the highest standards of design and convenience. While the property is officially recorded as a three bedroom home, and is now a two bedroom, its flexible layout allows for a seamless conversion, providing endless possibilities to suit your lifestyle needs. Every detail in this home has been thoughtfully curated, from the glass elevator to the graceful curved staircase that elegantly connects all three floors. The dining area, framed by two story floor to ceiling windows, is bathed in natural light, with views of lush palm trees enhancing the serene ambiance. The staircase, encased in glass, serves as both a functional and artistic centerpiece, inviting natural light to cascade throughout the interior, creating a warm and inviting atmosphere. This luxurious home is not just a home but a work of art, where every element has been meticulously crafted to deliver an unrivaled living experience on the most coveted stretch of Floridas coastline.
Payment Calculator
- Principal & Interest -
- Property Tax $
- Home Insurance $
- HOA Fees $
- Monthly -
For a Fast & FREE Mortgage Pre-Approval Apply Now
Apply Now
 Apply Now
Apply NowFeatures
Building and Construction
- Covered Spaces: 0.00
- Exterior Features: Balcony, Outdoor Shower
- Flooring: Brick, Carpet, Wood
- Living Area: 4750.00
- Roof: Membrane
Property Information
- Property Condition: Completed
Land Information
- Lot Features: CoastalConstruction Control Line
School Information
- High School: Sarasota High
- Middle School: Brookside Middle
- School Elementary: Phillippi Shores Elementary
Garage and Parking
- Garage Spaces: 4.00
- Open Parking Spaces: 0.00
- Parking Features: Garage Door Opener, Oversized, Tandem
Eco-Communities
- Pool Features: Lighting
- Water Source: Public
Utilities
- Carport Spaces: 0.00
- Cooling: Central Air, Zoned
- Heating: Central, Electric, Zoned
- Pets Allowed: Yes
- Sewer: Public Sewer
- Utilities: BB/HS Internet Available, Cable Available, Electricity Connected, Natural Gas Connected, Phone Available, Sewer Connected, Water Connected
Finance and Tax Information
- Home Owners Association Fee: 0.00
- Insurance Expense: 0.00
- Net Operating Income: 0.00
- Other Expense: 0.00
- Tax Year: 2023
Other Features
- Appliances: Bar Fridge, Dishwasher, Disposal, Dryer, Exhaust Fan, Microwave, Range, Refrigerator, Washer
- Country: US
- Furnished: Unfurnished
- Interior Features: Ceiling Fans(s), Elevator, Living Room/Dining Room Combo, Open Floorplan, Solid Surface Counters, Split Bedroom, Thermostat, Walk-In Closet(s), Wet Bar, Window Treatments
- Legal Description: LOTS 12 & 25 BLK 23 SARASOTA BEACH
- Levels: Three Or More
- Area Major: 34242 - Sarasota/Crescent Beach/Siesta Key
- Occupant Type: Owner
- Parcel Number: 0107030022
- Style: Contemporary
- View: Water
- Zoning Code: RMF1
Similar Properties
Nearby Subdivisions
Anchorage
Archibald Resub
Bay Island
Bay Island Shores
Crystal Sands 1
Harbor Towers Y R
Harmony Sub
Hidden Harbor
Lands End
Midnight Harbor Sub
Mira Mar Beach
Mira Mar Sub
Ocean Beach
Ocean Beach Rep
Point Of Rocks
Point Of Rocks Terrace Add
Princes Gate
Riegels Landing
Roberts Point 2
Sabal Palms
Sanderling Club
Sanderling Club Siesta Propert
Sara Sands
Sarasota Beach
Siesta Bayside
Siesta Beach
Siesta Beach House
Siesta Cove Sub
Siesta Estates
Siesta Isles
Siesta Key
Siesta Key Bay Island
Siesta Manor Sec 1
Siesta Properties Inc
Siesta Rev Of
Siesta Rev Resub
Siestas Bayside Waterside East
Siestas Bayside Waterside Wood
Stickney Point Sub
Tortoise Estates
Twin Oak Pond
Twitchell Ralph S Siesta Key P
Village Sands 1
White Beach Fruit Co Prop



