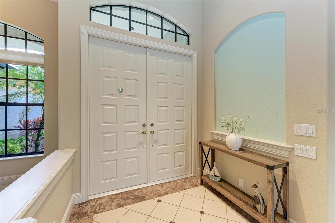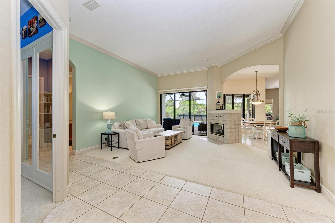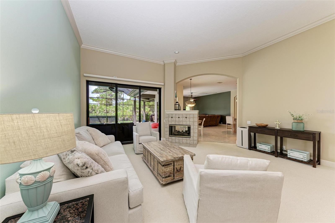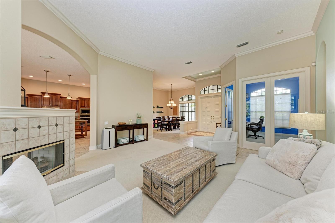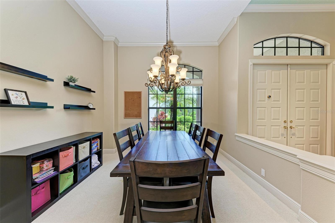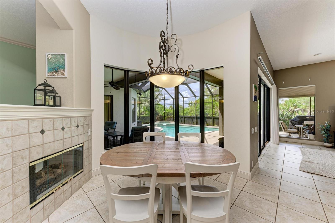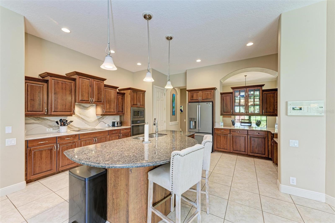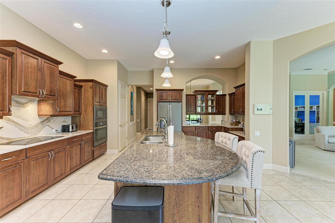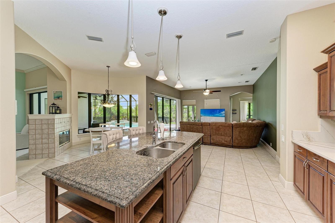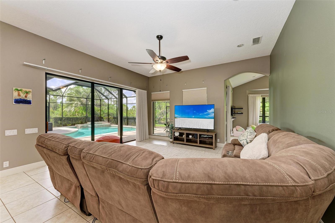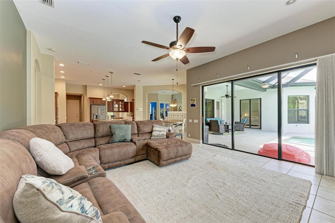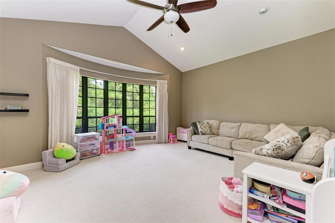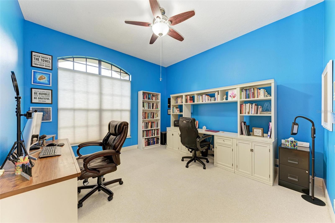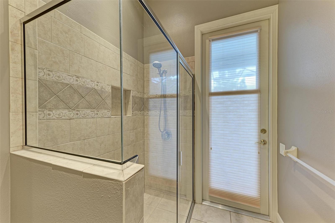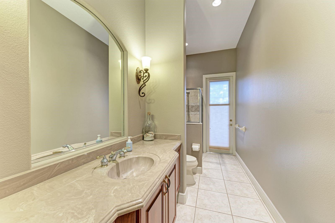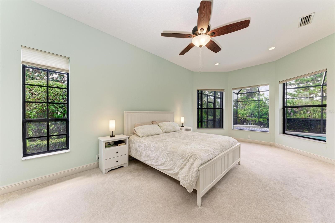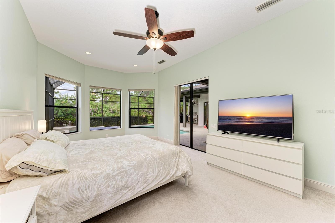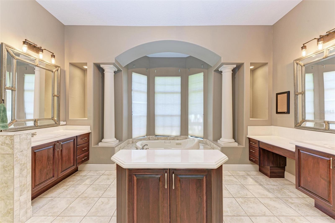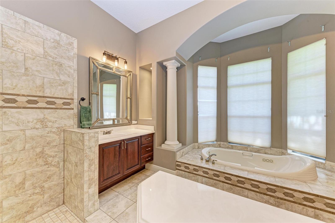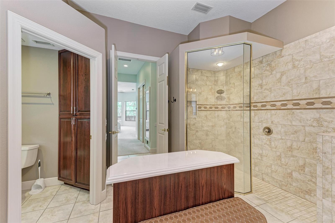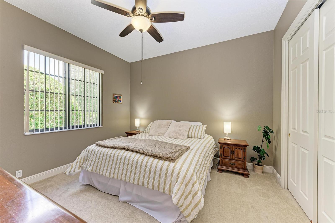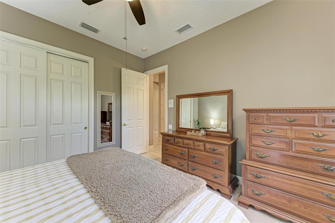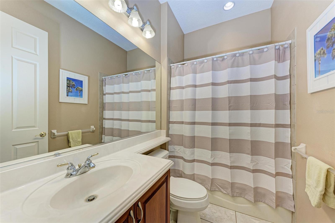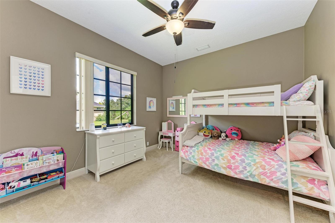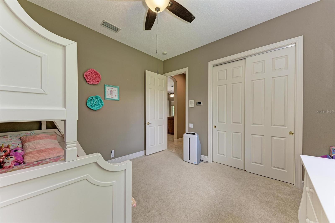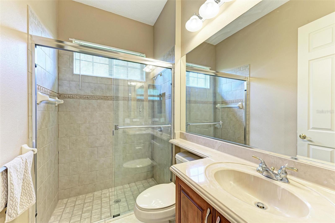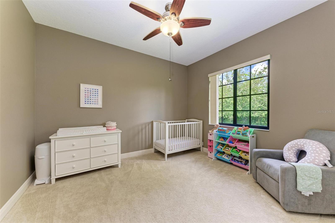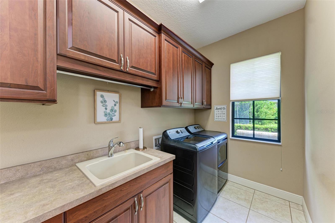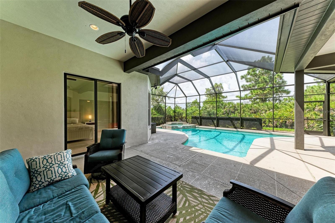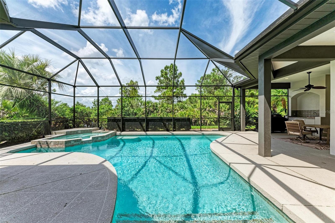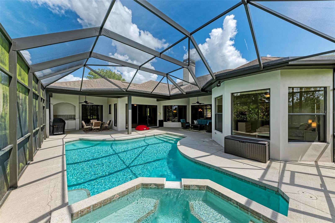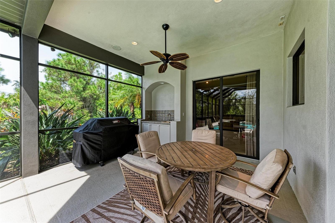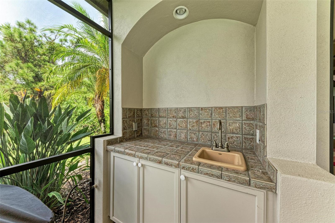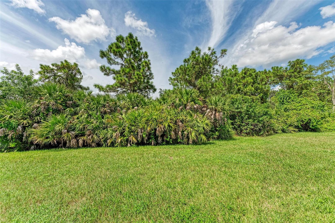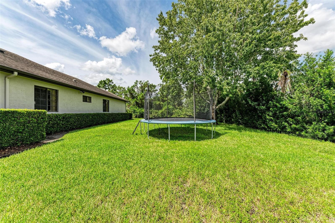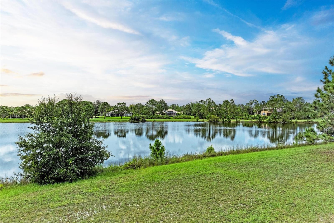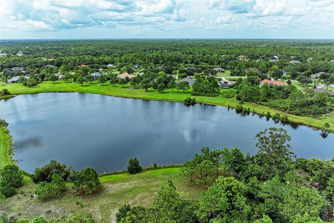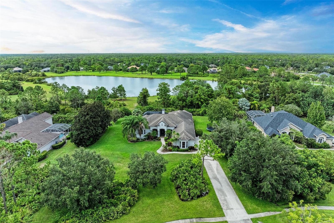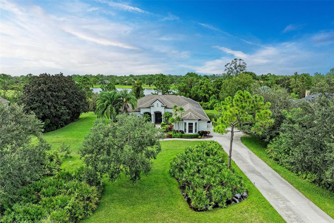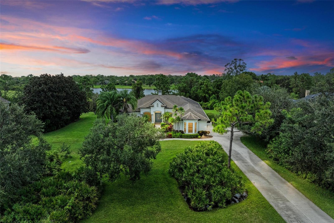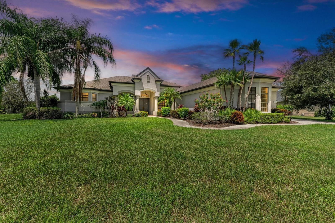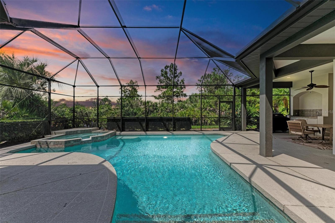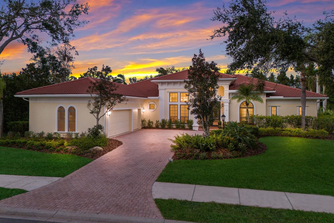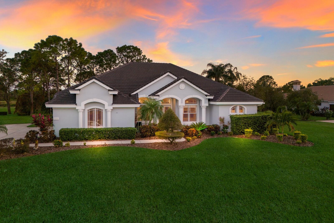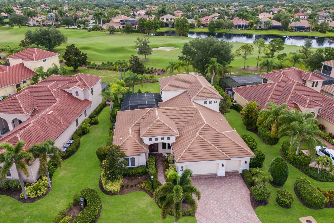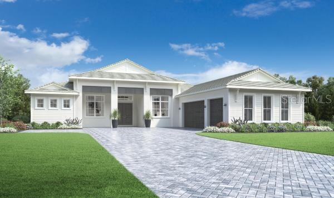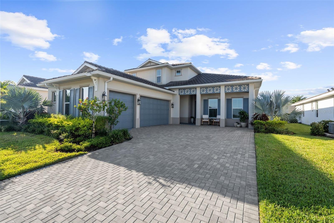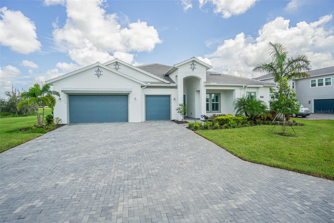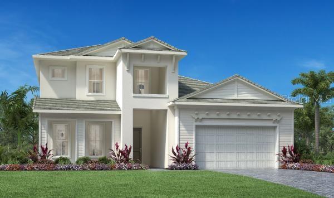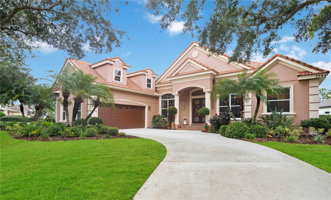Submit an Offer Now!
8112 Panther Ridge Trail, BRADENTON, FL 34202
Property Photos
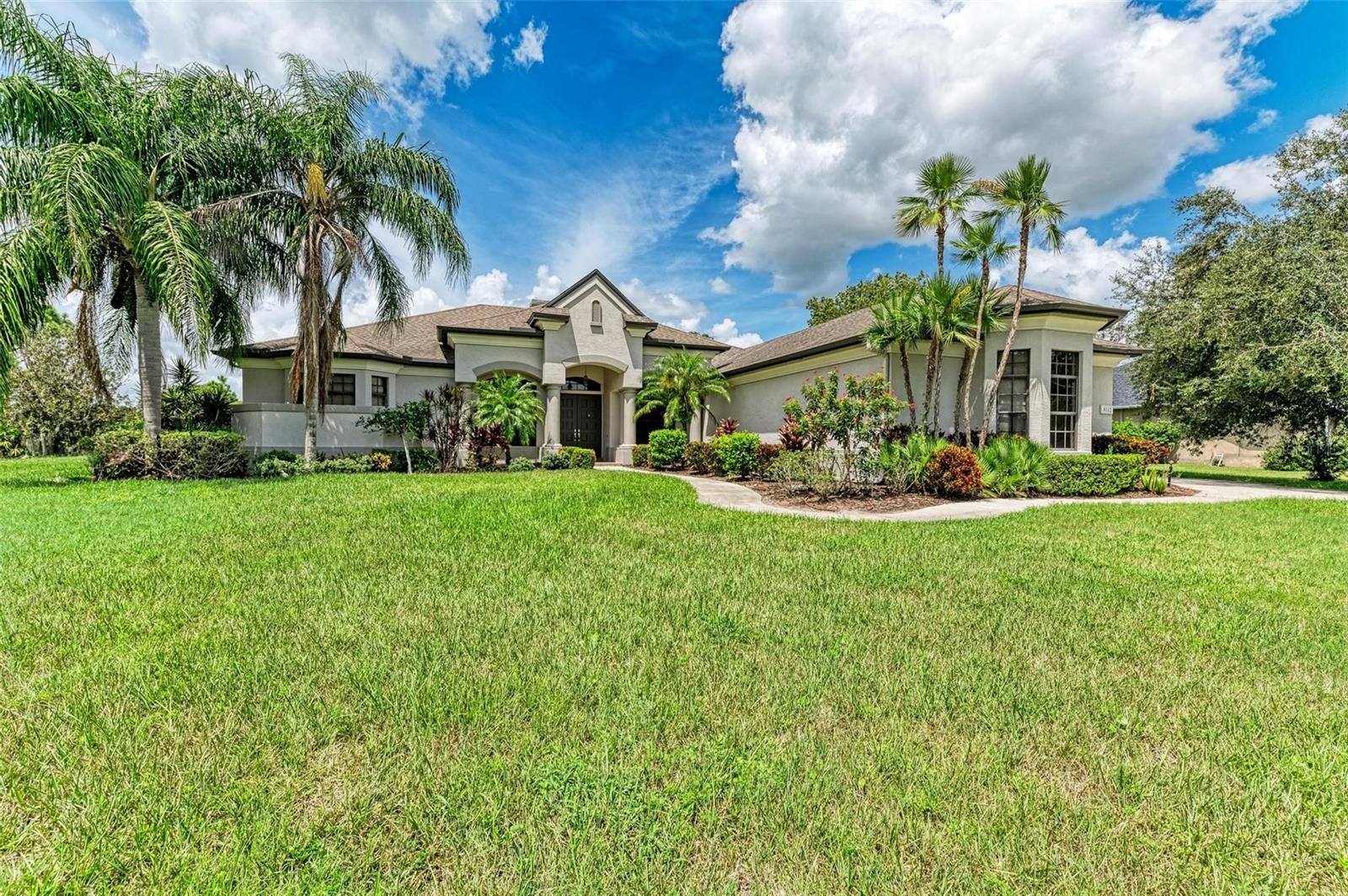
Priced at Only: $1,365,000
For more Information Call:
(352) 279-4408
Address: 8112 Panther Ridge Trail, BRADENTON, FL 34202
Property Location and Similar Properties
- MLS#: A4622775 ( Residential )
- Street Address: 8112 Panther Ridge Trail
- Viewed: 12
- Price: $1,365,000
- Price sqft: $362
- Waterfront: No
- Year Built: 2004
- Bldg sqft: 3775
- Bedrooms: 4
- Total Baths: 4
- Full Baths: 4
- Garage / Parking Spaces: 3
- Days On Market: 68
- Acreage: 1.79 acres
- Additional Information
- Geolocation: 27.3953 / -82.3149
- County: MANATEE
- City: BRADENTON
- Zipcode: 34202
- Subdivision: Preserve At Panther Ridge Ph I
- Elementary School: Robert E Willis Elementary
- Middle School: Nolan Middle
- High School: Lakewood Ranch High
- Provided by: RE/MAX ALLIANCE GROUP
- Contact: Lily Behrends
- 941-360-7777
- DMCA Notice
-
DescriptionThis stunning custom home in the Preserve at Panther Ridge is situated on a 1.8 acre lot, offering a high level of privacy with a water view in the front, a large pond in the back, and natural vegetation that enhances the seclusion of the property. The home features high ceilings throughout. The bright dining room has large windows, and the living room is adorned with large sliders and a gas fireplace. The kitchen, which shares one side of the fireplace, is spacious and open, with upgraded quartz countertops and backsplash. The center island provides plenty of space for bar seating, and the appliances are all dark stainless steel. The kitchen eating area boasts a large aquarium window. The family room offers stunning views of the beautiful pool. Additionally, the home includes a large bonus room, and the office features floor to ceiling glass walls. The property includes a spacious primary bedroom with two walk in closets, large sliders leading into the pool area, and large windows. The primary bathroom is a true retreat with a garden tub, walk in shower, two sinks, and a central seating area. Three additional bedrooms and two full bathrooms are located on the other side of the home, creating a split plan layout. The home has a three car garage with epoxy flooring and built in storage shelving. There are two large covered seating areas surrounding the pool area which is great for entertaining or just relaxing outside. The pool is a tranquil retreat with a large spa and total privacy. Additionally, there is a full bathroom that leads out to the pool for easy access when you are outside. All the lanai screens are new. UPCOMING, SCHEDULED NEW ROOF SCHEDULED. Added features, installed new A/C unit 2024, new water treatment system (2024), including a new softener, sulfur filter, pressure tank, pump, and sub drive. The Preserve at Panther Ridge community offers 15 miles of nature trails, park, playground, tennis court, and basketball court. The neighborhood provides a quiet and luxurious lifestyle but is only minutes away from shopping, restaurants, A rated schools, and the famous Southwest Florida beaches.
Payment Calculator
- Principal & Interest -
- Property Tax $
- Home Insurance $
- HOA Fees $
- Monthly -
Features
Building and Construction
- Covered Spaces: 0.00
- Exterior Features: Irrigation System, Lighting, Outdoor Grill, Outdoor Shower, Rain Gutters, Sidewalk, Sliding Doors
- Flooring: Carpet, Ceramic Tile
- Living Area: 3775.00
- Roof: Shingle
Land Information
- Lot Features: In County, Sidewalk, Paved
School Information
- High School: Lakewood Ranch High
- Middle School: Nolan Middle
- School Elementary: Robert E Willis Elementary
Garage and Parking
- Garage Spaces: 3.00
- Open Parking Spaces: 0.00
Eco-Communities
- Pool Features: Gunite, Heated, In Ground, Pool Sweep, Screen Enclosure
- Water Source: Well
Utilities
- Carport Spaces: 0.00
- Cooling: Central Air
- Heating: Electric
- Pets Allowed: Yes
- Sewer: Septic Tank
- Utilities: Cable Connected, Electricity Available, Propane, Underground Utilities
Amenities
- Association Amenities: Basketball Court, Park, Playground, Tennis Court(s), Trail(s)
Finance and Tax Information
- Home Owners Association Fee Includes: Common Area Taxes
- Home Owners Association Fee: 894.00
- Insurance Expense: 0.00
- Net Operating Income: 0.00
- Other Expense: 0.00
- Tax Year: 2023
Other Features
- Appliances: Built-In Oven, Convection Oven, Cooktop, Dishwasher, Disposal, Dryer, Electric Water Heater, Kitchen Reverse Osmosis System, Microwave, Refrigerator, Washer, Water Filtration System, Water Purifier, Water Softener
- Association Name: C&S Management - Julie Conway
- Association Phone: 941.758.9454
- Country: US
- Interior Features: Cathedral Ceiling(s), Ceiling Fans(s), Eat-in Kitchen, High Ceilings, Kitchen/Family Room Combo, Open Floorplan, Primary Bedroom Main Floor, Solid Surface Counters, Solid Wood Cabinets, Split Bedroom, Stone Counters, Thermostat, Vaulted Ceiling(s), Walk-In Closet(s), Window Treatments
- Legal Description: LOT 207 PRESERVE AT PANTHER RIDGE PHASE IIA PI#3321.1335/9
- Levels: One
- Area Major: 34202 - Bradenton/Lakewood Ranch/Lakewood Rch
- Occupant Type: Owner
- Parcel Number: 332113359
- Views: 12
- Zoning Code: PDA
Similar Properties
Nearby Subdivisions
0587600 River Club South Subph
Braden Woods
Braden Woods Ph I
Braden Woods Ph Iii
Concession Ph I
Concession Ph Ii Blk A
Concession Ph Ii Blk B Ph Iii
Country Club East At Lakewd Rn
Country Club East At Lakewood
Del Webb Ph Ia
Del Webb Ph Ib Subphases D F
Del Webb Ph Ii Subphases 2a 2b
Del Webb Ph Iii Subph 3a 3b 3
Del Webb Ph Iv Subph 4a 4b
Del Webb Ph V Subph 5a 5b 5c
Foxwood At Panther Ridge
Isles At Lakewood Ranch Ph Ia
Isles At Lakewood Ranch Ph Ii
Isles At Lakewood Ranch Ph Iv
Lakewood Ranch Country Club Vi
Panther Ridge
Preserve At Panther Ridge Ph I
Preserve At Panther Ridge Ph V
River Club North Lts 113147
River Club North Lts 185
River Club South Subphase I
River Club South Subphase Ii
River Club South Subphase Iv
River Club South Subphase Vb1
River Club South Subphase Vb3
Woodborne Terrace Subdivision



